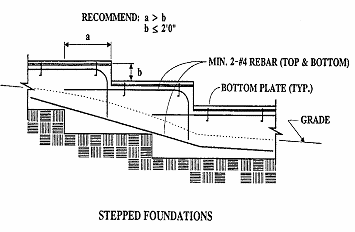Chapter 18.13
AMENDMENTS TO CHAPTER 4, FOUNDATIONS, OF THE CALIFORNIA RESIDENTIAL CODE
Sections:
18.13.005 Chapter 4 Is Amended.
18.13.010 Section R401.1 Is Amended.
18.13.020 Section R403.1.2 Is Amended.
18.13.030 Section R403.1.3.4 Is Amended.
18.13.040 Section R403.1.3.6 Is Amended.
18.13.050 Section R403.1.4 Is Amended.
18.13.060 Section R403.1.5 Is Amended.
18.13.070 Section R403.1.6.1.1 Is Added.
18.13.080 Section R403.1.6.2 Is Added.
18.13.090 Section R404.2 Is Amended.
18.13.005 Chapter 4 Is Amended.
The following sections of Chapter 4 of the California Residential Code, as adopted by Chapter 18.01 hereof, are added, deleted, or amended as follows. (Ord. 22-10 § 2, 12/13/22)
18.13.010 Section R401.1 Is Amended.
Section R401.1 is amended to read as follows:
R401.1 Application. The provisions of this chapter shall control the design and construction of the foundation and foundation spaces for all buildings. In addition to the provisions of this chapter, the design and construction of foundations in areas prone to flooding as established by Table R301.2 shall meet the provisions of Section R322. Wood foundations shall not be permitted.
(Ord. 22-10 § 2, 12/13/22)
18.13.020 Section R403.1.2 Is Amended.
Section R403.1.2 is amended to read as follows:
R403.1.2 Continuous footing in Seismic Design Categories D0, D1 and D2. Exterior walls of buildings located in Seismic Design Categories D0, D1 and D2 shall be supported by continuous solid or fully grouted masonry or concrete footings. All required interior braced wall panels in buildings located in Seismic Design Categories D0, D1 and D2 shall be supported by continuous foundations.
(Ord. 22-10 § 2, 12/13/22)
18.13.030 Section R403.1.3.4 Is Amended.
Section R403.1.3.4 is amended to read as follows:
R403.1.3.4 Interior bearing and braced wall panel footings in Seismic Design Categories D0, D1 and D2. Where a geotechnical report is not provided and the presence of expansive soils is unknown, the minimum depth of footings shall be 18 inches (458 mm) for interior bearing and braced walls. Such footings shall be reinforced with a minimum of two #4 rebar at the top and two #4 rebar at the bottom.
Exception: The minimum footing depth for unoccupied Group U structures or patio structures accessory to a Group R-3 occupancy shall be 12 inches (305 mm).
Otherwise, the minimum depth of footings below the undisturbed ground surface shall be 12 inches (305 mm).
(Ord. 22-10 § 2, 12/13/22)
18.13.040 Section R403.1.3.6 Is Amended.
Section R403.1.3.6 is amended to as follows:
R403.1.3.6 Isolated concrete footings. Isolated plain concrete footings are not permitted for exterior walls or interior braced and/or bearing walls.
(Ord. 22-10 § 2, 12/13/22)
18.13.050 Section R403.1.4 Is Amended.
Section R403.1.4 is amended to read as follows:
R403.1.4 Minimum Depth. Where a geotechnical report is not provided and the presence of expansive soils is unknown, the minimum depth of footings shall be 24 inches (610 mm) for exterior walls and 18 inches (458 mm) for interior bearing and braced walls. Such footings shall be reinforced with a minimum of two #4 rebar at the top and two #4 rebar at the bottom.
Exception: The minimum footing depth for unoccupied Group U structures or patio structures accessory to a Group R-3 occupancy shall be 12 inches (305 mm).
Otherwise, the minimum depth of footings below the undisturbed ground surface shall be 12 inches (305 mm). Where applicable, the depth of footings shall also conform to Section R403.1.4.1.
(Ord. 22-10 § 2, 12/13/22)
18.13.060 Section R403.1.5 Is Amended.
Section R403.1.5 is amended to read as follows:
R403.1.5 Slope. The top surface of footings shall be level. The bottom surface of footings shall be permitted to have a slope not exceeding one unit vertical in 10 units horizontal (10-percent slope). Footings shall be stepped where it is necessary to change the elevation of the top surface of the footing or where the surface of the ground slopes more than one unit vertical in 10 units horizontal (10-percent slope).
Stepped footings shall be reinforced with a minimum of two #4 rebar at the top and two #4 rebar at the bottom as shown in Figure R403.1.5.
FIGURE R403.1.5
(Ord. 22-10 § 2, 12/13/22)
18.13.070 Section R403.1.6.1.1 Is Added.
Section R403.1.6.1.1 is added as follows:
R403.1.6.1.1 Power Actuated Fasteners. Power actuated fasteners shall not be used to anchor sill plates or tracks except at interior non-bearing walls not designed as shear walls.
(Ord. 22-10 § 2, 12/13/22)
18.13.080 Section R403.1.6.2 Is Added.
Section R403.1.6.2 is added as follows:
R403.1.6.2 Light-gage mudsill anchors. Light-gage mudsill anchors which are intended to be bent upon installation shall not be used to anchor braced walls. Where light-gage anchors are used at exterior non- braced walls, they shall be fully protected by the exterior weather barrier assembly or by an approved corrosion-resistant coating.
(Ord. 22-10 § 2, 12/13/22)
18.13.090 Section R404.2 Is Amended.
Section R404.2 is amended to read as follows:
R404.2 Wood foundation walls. Wood foundation walls shall not be permitted.
(Ord. 22-10 § 2, 12/13/22)


