Chapter 14.02.050
Definitions
Sections:
14.02.050.010 Language Defined.
14.02.050.010 Language Defined.
Language commonly used throughout this title is defined in this chapter.
(Ord. 1972, Repealed and Replaced, 02/22/2022)
14.02.050.020 Definitions.
“Abandoned” means the cessation of a use or activity by the owner or tenant for a period of one year, excluding temporary or short-term interruptions for the purpose of remodeling, maintaining, or otherwise improving or rearranging a facility.
“Abandoned sign” means a permanent sign that identifies a business, lessor, owner, product, service, or activity that is no longer on the premises where the sign is displayed.
“Abutting” means district boundaries or lot lines in common, including lots which abut only at a corner; also means adjacent to or adjoining.
“Acceptance of improvements” means that there is some written acceptance of the improvements by either the City Engineer, Director of Public Works, or the City Council.
“Access” means the place, means, or way by which vehicles have usable legal ingress and egress, unless the context dictates otherwise, to a property and/or use as required by this Land Use and Development Code.
Access, Direct. “Direct access” is access located at a point along a lot line at which such lot line is contiguous to a street (or alley) and the site and not via an easement over another site.
Access, Indirect. “Indirect access” is access located so as to provide access to a site across a lot line which is not contiguous to a street or alley at the point of crossing, typically via an easement over another site.
Access, Pedestrian. “Pedestrian access” is the place, means, or way by which pedestrians have usable legal ingress and egress, unless the context dictates otherwise, to a property and/or use as required by this code.
Accessory Dwelling Unit. An accessory dwelling is an attached or detached residential dwelling unit which provides complete independent living facilities for one or more persons. It is on the same site as the primary dwelling and is limited in size or other standards of this code to be accessory to that dwelling. It includes permanent provisions for living, sleeping, eating, cooking, and sanitation on the same site as where the primary dwelling unit is situated, and meets the standards for accessory dwelling units in this code. It may include an efficiency unit or a manufactured home to be used as an accessory dwelling unit. This term does not include a structure constructed as a duplex, single-family dwelling, or an apartment.
“Accessory structure” means a structure detached from and incidental to the primary structure on the same lot and not designed or used for human habitation, or a structure attached to the primary structure by a breezeway. Accessory structures include, but are not limited to, storage sheds; gazebos; garden arbors greater than 10 feet in length, or three feet in width, or eight feet in height; detached decks with a floor height greater than 18 inches above grade; carports detached from the main structure; play structures greater than six feet; and detached patio covers. Accessory structures do not include accessory dwelling units, carports, garages, patio covers, or decks directly attached to the main structure, and additions attached to the main structure.
“Accessory use” means a use incidental, related, appropriate, and clearly subordinate to the principal use of the lot or building that does not alter the primary use of the subject lot.
“Acreage, gross” means the entire land area of a site prior to any dedications for public use or deductions for health, safety, or similar purposes.
“Acreage, net” means the land area of a site remaining after dedication of ultimate rights-of-way, including exterior boundary streets, floodways, public parks and other open space, and utility easements and rights-of-way.
“Addition” means an extension or increase in floor area and/or height of a building or structure.
“Adjacent” means neighboring or next to each other, but may not be touching (e.g., may be across the street).
“Adjoining” means having a common boundary with, abutting, or touching.
“Adult arcade” means a business establishment to which the public is permitted or invited and where coin-, card- or slug-operated or electronically, electrically or mechanically controlled devices, still or motion picture machines, projectors, videos, holograms, virtual reality devices, or other image-producing devices are maintained to show images on a regular or substantial basis, where the images so displayed are distinguished or characterized by an emphasis on matter depicting or describing specified sexual activities or specified anatomical areas. Such devices shall be referred to as “adult arcade devices.”
“Adult booth/individual viewing area” means a partitioned or partially enclosed portion of an adult-oriented business used for any of the following purposes:
1. Where a live or taped performance is presented or viewed;
2. Where the performances and/or images displayed or presented are distinguished or characterized by their emphasis on matter depicting, describing, or relating to specified sexual activities or specified anatomical areas; or
3. Where adult arcade devices are located.
“Adult cabaret” means a business establishment (whether or not serving alcoholic beverages) that features adult live entertainment.
“Adult hotel/motel” means any lodging use (as defined in Chapter 14.02.060 of this code) that is used for presenting on a regular and substantial basis images through closed circuit television, cable television, still or motion picture machines, projectors, videos, holograms, virtual reality devices, or other image-producing devices that are distinguished or characterized by the emphasis on matter depicting or describing or relating to specified sexual activities or specified anatomical areas.
“Adult live entertainment” means a business establishment with any physical human body activity, whether performed or engaged in alone or with other persons, including singing, walking, speaking, dancing, acting, posing, simulating, wrestling, or pantomiming, in which: (1) the performer (including topless and/or bottomless dancers, go-go dancers, exotic dancers, strippers, or similar performers) exposes to public view, without opaque covering, specified anatomical areas; and/or (2) the performance or physical human body activity depicts, describes, or relates to specified sexual activities whether or not the specified anatomical areas are covered.
“Adult modeling studio” means a business establishment which provides for any form of consideration the services of a live human model, who, for the purposes of sexual stimulation of patrons, displays specified anatomical areas to be observed, sketched, photographed, filmed, painted, sculpted, or otherwise depicted by persons paying for such services. “Adult modeling studio” does not include schools maintained pursuant to standards set by the Board of Education of the state of California.
“Adult motion picture theater” means a business establishment, with or without a stage or proscenium, where, on a regular and substantial basis and for any form of consideration, material is presented through films, motion pictures, video cassettes, slides, laser disks, digital video disks, holograms, virtual reality devices, or similar electronically generated reproductions that is characterized by the depiction or description of specified sexual activities or specified anatomical areas.
“Adult-oriented business” means a business establishment or concern that as a regular and substantial course of conduct operates as an adult retail store, adult motion picture theater, adult arcade, adult cabaret, adult motel or hotel, or adult modeling studio; or a business establishment or concern that as a regular and substantial course of conduct offers, sells, or distributes adult-oriented material or sexually oriented merchandise, or which offers to its patrons materials, products, merchandise, services, or entertainment characterized by an emphasis on matters depicting, describing, or relating to specified sexual activities or specified anatomical areas but not including those uses or activities which are preempted by state law.
“Adult-oriented material” means accessories, paraphernalia, books, magazines, laser disks, compact discs, digital video disks, photographs, prints, drawings, paintings, motion pictures, pamphlets, videos, slides, tapes, holograms, or electronically generated images or devices including computer software, or any combination thereof that is distinguished or characterized by its emphasis on matter depicting, describing or relating to specified sexual activities or specified anatomical areas. “Adult-oriented material” shall include sexually oriented merchandise.
“Adult retail store” means a business establishment having as a regular and substantial portion of its stock in trade adult-oriented material.
“A-frame sign” means a self-supporting, portable sign with two rigid panels supporting the sign that are adjoined at the top and extend to the ground in shape of an inverted V.
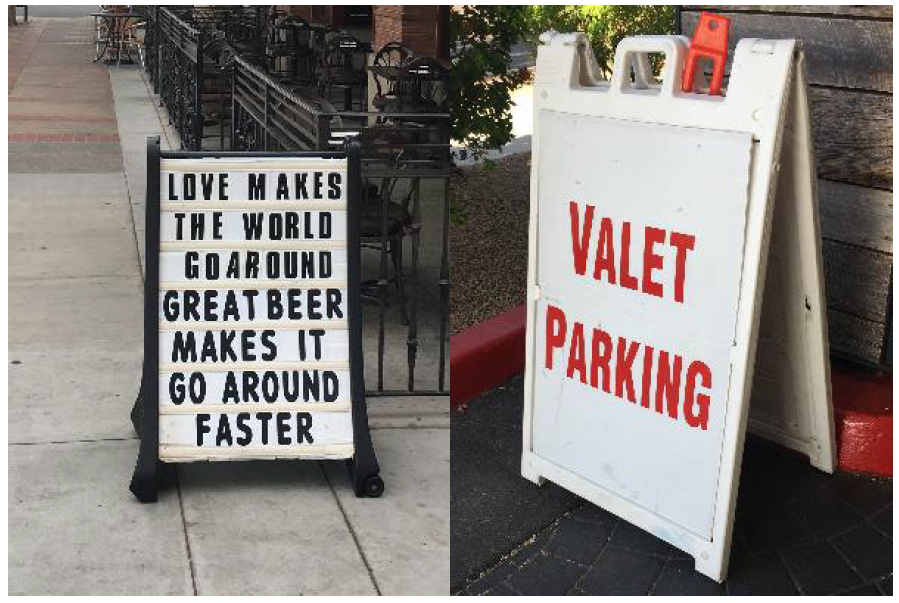
FIGURE 14.02.050.A: EXAMPLES OF A-FRAME SIGNS
“Agent” means a person authorized in writing by the property owner to represent and act for a property owner in contacts with City employees, committees, commissions, and the City Council, regarding matters regulated by this code.
“Agricultural buffer” means designated lands bordering urban development on one or more sides and grazing land, intensive and/or irrigated agriculture outside the urban growth boundary on the other side(s), and so designated on the General Plan Land Use Map or other land use approval to serve as a buffer between urban development and agricultural uses.
“Aircraft” means every kind of vehicle or structure intended for use as a means of transporting persons or goods, or both, in the air. Aircraft shall include helicopters.
“Airport Land Use Commission (ALUC)” means the Solano County Airport Land Use Commission.
“Alley” means a roadway that provides secondary access to the rear or side of lots that front on and have primary pedestrian access to a public or private street.
“Allowed use” means a land use identified in Part II of Division 14.09, District Regulations, as a use that may be established by right or with approval of a conditional use permit, and subject to compliance with all applicable provisions of this code.
“Alter” means to make a change which affects the appearance, impact, intensity, size, location, or purpose of a use, structure, or site.
“Alterations” means an exterior change, addition, or modification to an existing structure or site. This may include changes to the architectural details or the visible characteristics of a structure, such as a change in paint color or surface texture materials, or the grading, paving, or removal of natural features from the site, affecting the exterior visual character of the property.
“Annexation” means the process for the incorporation of land within the City of Vacaville.
“Antenna” means any system of poles, panels, rods, reflecting discs or similar devices used for the transmission or reception of electromagnetic waves or radio frequency signals.
“Antenna array” means several antennas connected and arranged in a regular structure to form a single antenna.
“Applicant” means any person that files a planning entitlement application form.
“Approach-departure zones” means either:
1. Zones as defined by the adopted Airport Land Use Compatibility Plan; or
2. The flight path of the helicopter as it approaches or departs from the touchdown area.
“Approval” includes both approval and approval with conditions by a review authority of the City.
“Architectural feature” means an exterior building feature, including a balcony, canopy, column, doors, porches, roof, roof eave, soffit, windows, wing wall, and any other similar element that does not create an interior floor space.
“Area median income” means the median family income, adjusted for household size, for Solano County, as published from time to time by the state Department of Housing and Community Development.
“Artificial turf” means a synthetically derived natural grass substitute. The term includes synthetic grass and synthetic turf.
“Balcony” means a platform projecting from the wall above the first floor of a building with a balustrade or railing along its outer edge, often with access from a door or window to an upper floor.
“Banner” means a temporary sign constructed of cloth, canvas, vinyl, light fabric, or similar flexible materials.
“Barn” means any building designated or used for storing agricultural related materials, equipment and supplies, and housing livestock.
“Billboard” means a permanent sign that meets any one or more of the following criteria:
1. It is used for general advertising for hire;
2. It may be an accessory or auxiliary use to a principal use on the site, or a separate or principal use of the site;
3. It is a profit center on its own; or
4. The ground surrounding the sign, the sign itself, or any part of the display is leased, rented, owned, or otherwise contractually dedicated for use by an establishment that is not the property owner or lessee of the entire lot or the primary occupant of a tenant space of at least 500 square feet within a building on the site.
“Block” means an area of land surrounded by streets, rail rights-of-way, streams, canals, or similar access control strips.
“Block length” means the distance between the centerlines of intersecting streets that define the outer boundary of a block.
“Block perimeter” means the length of the boundary of a block, measured at street centerline or edge of another feature that defines the boundary of the block.
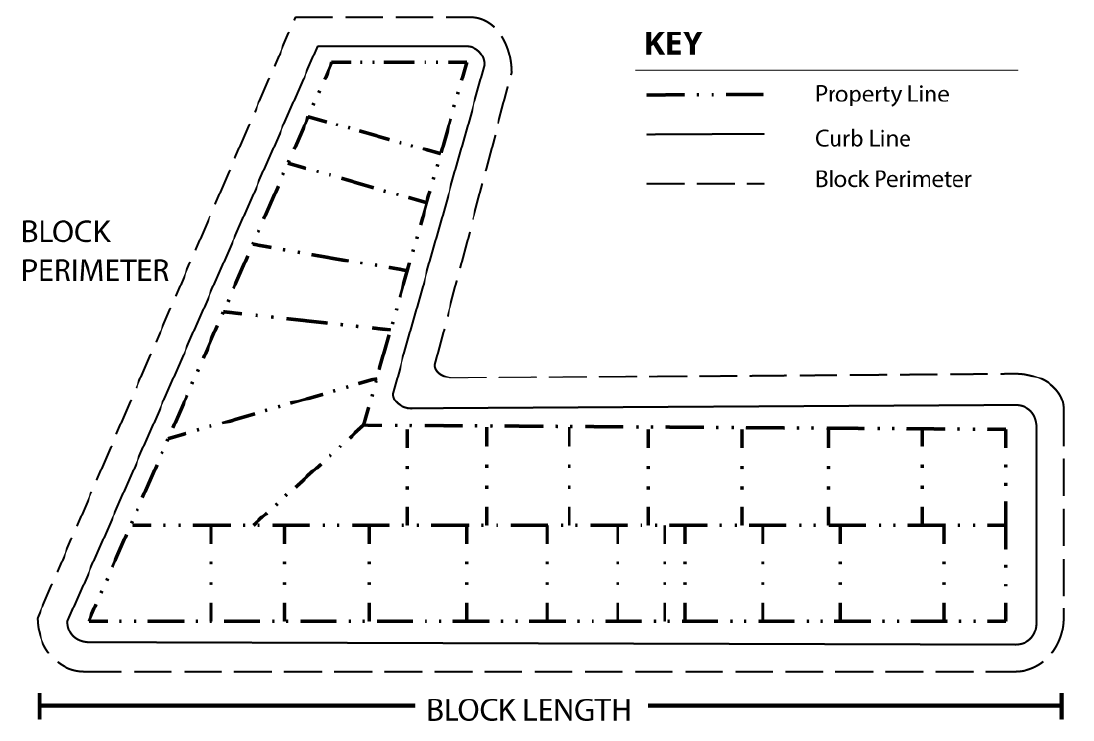
FIGURE 14.02.050.B: BLOCK, BLOCK LENGTH, AND BLOCK PERIMETER
“Breezeway” means a structure for the principal purpose of connecting a primary structure on a site with another structure or an accessory structure on the same site.
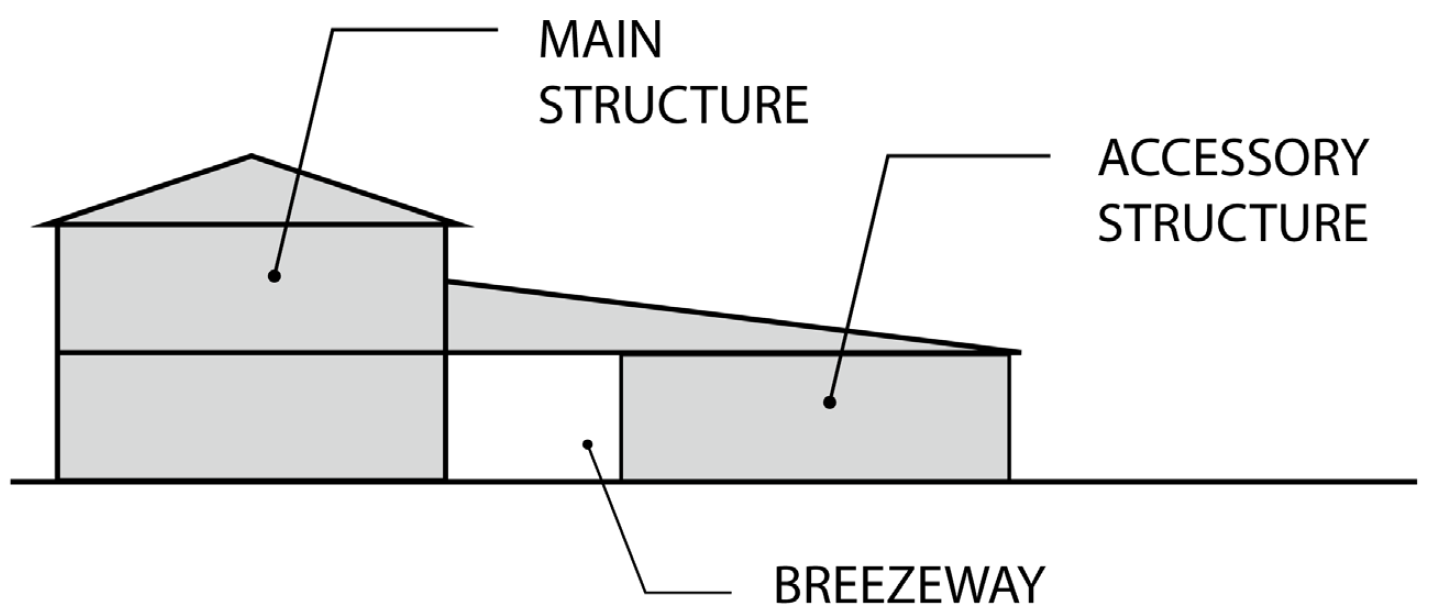
FIGURE 14.02.050.C: BREEZEWAY
“Buffer” means an open space or landscaped area established to provide an open area between potentially incompatible uses or structures.
“Building” means any structure having a roof supported by columns or walls, for the housing or enclosure of persons, animals, equipment, or property of any kind.
“Building frontage” means a building wall adjacent to a parcel or a lot boundary that abuts a public right-of-way.
“Building Official” means the designated City employee who is primarily responsible for administration of the building regulations adopted by the City of Vacaville Municipal Code, subject to the overall direction and control of the City Manager or designee.
“Building permit” means written authorization from the Fire Marshal/Building Official of the City of Vacaville for the erection of any structure.
Bus Station. See “Transit station.”
“California Environmental Quality Act (CEQA)” means the state law (California Public Resources Code Section 21000 et seq.) requiring public agencies to document and consider the environmental effects of a proposed action, prior to allowing the action to occur.
“California room” means a patio or raised platform with a patio cover attached to a building, enclosed on two or three sides and open on at least one side, and an entrance directly into the building.
“Caliper” means the measurement of the diameter of a tree’s trunk.
“Carport” means an attached or detached accessory permanent roofed building with not more than two enclosed sides, or 50 percent of its perimeter, used for automobile shelter.
“Carrier” means a company that provides wireless telecommunication services.
“Change of use” means the change of an existing use category on a lot or parcel, or any portion thereof, to a new use category, or a change in the nature of an existing use category, but does not include a change of ownership, tenancy, or management associated with a use for which the previous nature of the use will remain substantially unchanged unless otherwise described in this code.
“Changeable copy sign” means a sign that is designed so that characters, letters, numbers, or illustrations can be manually or mechanically changed or rearranged without altering the face or surface of the sign.

FIGURE 14.02.050.D: EXAMPLE OF A CHANGEABLE COPY SIGN
“Chicken” means a common domestic fowl.
“City Council” means the City Council of the City of Vacaville.
“Clear zone” means the area at ground level that begins at the end of each runway clear zone and extends under the path of landing or departing aircraft as defined in Federal Aviation Regulations.
“Co-location” means the mounting of one or more wireless telecommunications facilities, including antennas, on an existing structure built for the sole or primary purpose of supporting any FCC-licensed or authorized antennas and their associated facilities.
“Commercial vehicle” means a vehicle used for commercial purposes having a manufacturer’s gross vehicle weight rating of 10,000 pounds or more per California Vehicle Code Section 22507.5, typically with three or more axles and/or a minimum of six feet and 10 inches wide.
“Commission” means the Planning Commission of the City of Vacaville.
“Common recreational open space area” means open space on a project (exclusive of the required front setback area), including accessory structures such as swimming pools, recreational buildings, and landscaped areas, to be used for recreational purposes, by occupants (and their visitors) of units within the project.
“Community apartment” means an estate in real property consisting of an undivided interest in common in a parcel of real property and the improvements in the real property coupled with the right of exclusive occupancy for residential purposes of an apartment located thereon.
“Community apartment project” means the conversion of an existing structure to a community apartment containing two or more apartments to which there is the right of exclusive occupancy for residential purposes.
“Conditional use permit (CUP)” means a discretionary land use application for uses that are generally consistent with the goals, objectives, and policies of the General Plan, and the purposes of the district where they are proposed, and that require special consideration and specific conditions of approval applied (e.g., operational limitations and design requirements) to minimize potential impacts that may otherwise result from a land use, and to ensure that they can be designed, located, and operated in a manner that will be compatible with the surrounding area and consistent with the zoning district and the General Plan.
“Condominium” as defined by Civil Code Section 1351(f) means an estate in real property consisting of an undivided interest in common in a portion of a parcel of real property together with a separate interest in space in a residential, industrial or commercial building on such real property, such as an apartment, office or store. A condominium may include in addition a separate interest in other portions of such real property.
“Condominium association” means the organization of persons who own a condominium unit or right of exclusive occupancy in a community apartment.
“Condominium common area” means an entire project excepting all units in the place.
“Condominium conversion” means a change in the type of ownership of a parcel or parcels of land, together with the existing attached structures, to that defined for a condominium project or a community apartment project regardless of the present or prior use of such land and structures and whether substantial improvements have been made or are to be made to such structures.
Corner Lot. See under “Lot.”
“Corral” means any fenced area devoted to the containment of livestock.
“Cottage cluster” means a building type that consists of a series of small, detached structures on a single lot, providing multiple units that are arranged to define a shared court.
“Cottage food operations” means an enterprise with gross annual sales limits set forth in Section 113758(a) of the Health and Safety Code that is operated by a cottage food operator and having not more than one full-time equivalent cottage food employee, not including a family member or household member of the cottage food operator, and conducted within the registered or permitted area of a private home where the cottage food operator resides and where cottage food products are prepared and/or packaged for direct, indirect, or direct and indirect sale to consumers pursuant to Sections 113758(b)(4) and (5) of the Health and Safety Code. A “cottage food operation” includes both of the following:
1. Class A. Cottage food operations engaged in direct sales only of cottage food products from the cottage food operation or other direct sales venues, such as temporary events. A separate permit from the county of Solano shall be required to operate a temporary food facility at such events. A Class A cottage food operation shall not be open for business unless it is registered with the county of Solano.
2. Class B. Cottage food operations engaged in both direct sales and indirect sales of cottage food products, such as a permitted third-party retail food facility. A Class B cottage food operator shall not be open for business unless it obtains a permit from the county of Solano.
“County” means the county of Solano, California.
“Cultural resources” means prehistoric and historic materials, features, and artifacts, as determined by a qualified cultural resource specialist in compliance with the state Office of Historic Preservation regulations. Cultural resources include, but are not limited to, historic structures, archaeological sites, archaeological isolates, and paleontological resources.
“Curb” means a City-approved raised concrete or asphalt concrete structure along the edge of the street pavement.
“Current market value” means the value of a building or structure under current market conditions determined based on information from an appraisal company, or other information that may be deemed appropriate by the Director of Community Development to determine the current value.
“Deck” means a raised horizontal structure without roof or walls, except a common wall shared with a building, located outside a building, and typically used as outdoor living area.
“Dedicated street” means a street offered to and accepted by the City of Vacaville.
“Demolition” means the removal, destruction, or partial destruction of any structure or structures, including walls.
“Density, base” means the lowest point of the density range for a site allowed under the General Plan.
“Density bonus” means a density increase over the otherwise maximum allowable residential density under the applicable zone and designation of the Land Use Element of the General Plan as of the date of the application by the applicant to the City, as allowed under Government Code 65915 or Chapter 14.09.210 of this code.
“Density, residential” means the number of permanent residential dwelling units per unit of land. Unless otherwise specified, density is measured in dwelling units per developable residential acre.
“Developable residential area” means the total site area determined to be usable for residential development. The areas proposed as “developable residential area” are evaluated at the time of submittal of an application for a land use approval and are subject to the determination of the Director of Community Development. Developable residential area shall include the following:
1. Areas within existing and adjoining public property which are proposed to be fully improved to City standards by an applicant as part of the proposed project, and for which no fee credit or other monetary compensation is received;
2. Deleted;1
3. Areas held in common private ownership for private streets, common driveways, trails, or utility right-of-way;
4. Areas used or proposed to be used as residential yards, accessory structures, common open space, recreation, or service areas for the residents, such as private parks, clubhouses, laundry rooms, and manager offices;
5. Developable residential area excludes the following:
a. Areas with a slope of 25 percent or greater with a vertical change of 25 feet or more;
b. Creekways below the stable top of bank, as determined by the City Engineer; and
c. Public flood control channels and related rights-of-way and facilities;
6. Areas determined to be unbuildable due to geologic instability, as determined by the City Engineer;
7. Areas above the City’s applicable maximum water service elevation, as determined by the City Engineer;
8. Areas where development is precluded by existing easements and is not included in a required yard or open space;
9. Public parks, public street or alley right-of-way, and other property for public use which is proposed to be dedicated or sold to the City or public agency or maintained for the general public, for which compensation is provided in the form of fee credit or monetary compensation; and
10. Lots developed or proposed for nonresidential uses, including, but not limited to, churches, schools, and day care centers, and excluding common facilities for the residents, such as clubhouses, laundry rooms, and manager offices.
“Developer” means a person, firm, corporation, partnership, or association who proposes to: (1) divide or cause to be divided real property into a subdivision; (2) develop an existing parcel or series of parcels with buildings, paving, landscaping, or other site improvements, if such improvements require approval of a land development permit; (3) change the use of an existing building or parcel, if such change in use requires approval of a land development permit; or (4) any combination of subsection (1), (2), or (3) of this definition.
“Development standards” means the provisions of this code that regulate the site planning and design of a proposed project or new land use, including provisions for height limits, landscaping, minimum lot area, off-street parking, setbacks, signs, and standards for specific land uses, and includes performance standards.
“Diameter at breast height (DBH)” means the diameter of a tree trunk at four and one-half feet above adjacent ground. The diameter may be calculated by use of the following formula: DBH = tree circumference at breast height divided by 3.142.
“Director” means the Community Development Director of the City of Vacaville (including interim director), or designee.
“Discretionary permit” means a City land use review and entitlement process where the review authority exercises discretion in deciding to approve or disapprove the permit, and includes but is not limited to use permits, variances, and subdivision maps.
“Driveway, common” means a driveway that provides access to two to six lots and six or fewer dwelling units.
“Driveway, private” means an improved vehicular access way that provides access to a parcel or lot on which it is located. Driveways also include an easement crossing no more than one other parcel for the purpose of providing access to no more than one abutting parcel.
“Duet” means a pair of single-unit dwellings that are attached to one another on adjacent individual lots.
“Duplex” means a multi-unit dwelling with two dwelling units on a single site. Does not include a single-unit dwelling with an attached accessory dwelling unit.
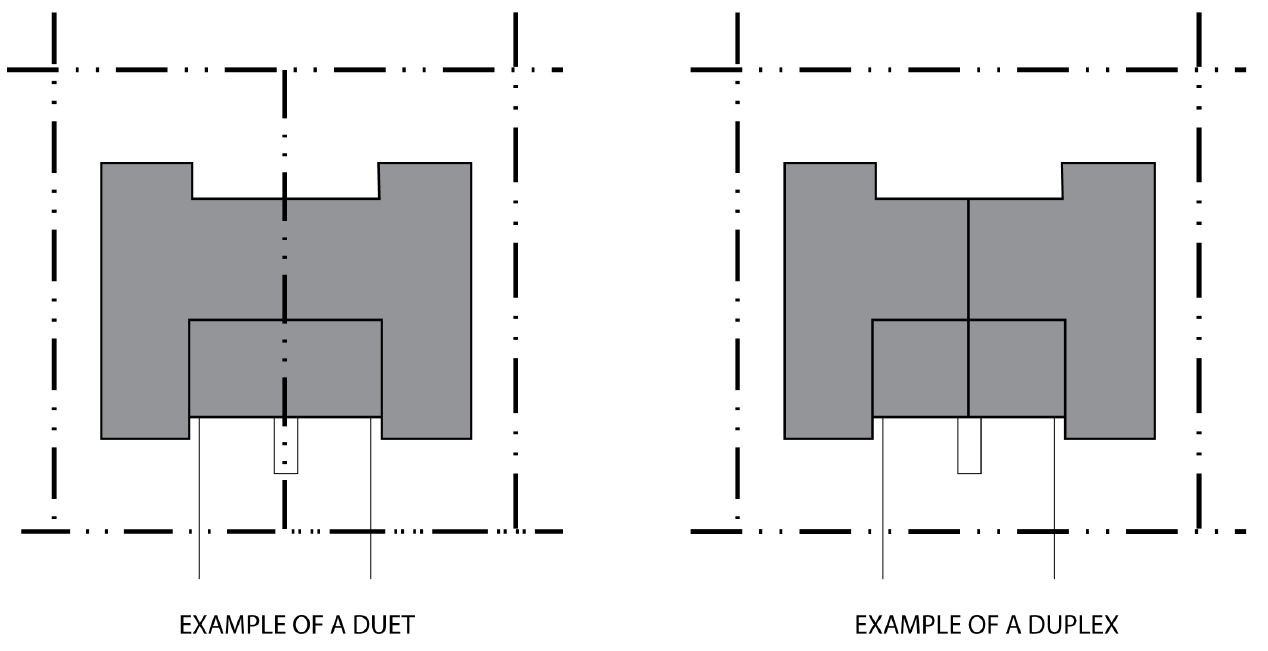
FIGURE 14.02.050.E: DUET, DUPLEX
“Dwelling, multi-unit” means a structure containing two or more dwelling units on a single lot or a structure containing two or more dwelling units on more than one lot when the lots are generally surrounded by common area.
“Dwelling, primary single-unit, detached” means the single-family dwelling on the same site as an accessory dwelling unit.
“Dwelling, single-unit attached” means a single unit that is attached to another single-unit dwelling on an adjacent lot. A pair of single-family attached dwellings is also called a duet. Three or more single-unit attached dwellings is also called a townhouse.
“Dwelling unit” means a building or portion thereof (e.g., room or group of internally connected rooms) that has complete independent living facilities for one household, including permanent provisions for living, sleeping, eating, cooking and sanitation in the unit to be occupied by or intended for occupation by one household as a permanent residence. A dwelling unit does not include temporary accommodations, such as tents, trailers, or recreational vehicles.
“Eave” means the overhang that projects from a building at the lower edge of the roof (i.e., the overhanging lower edge of a roof).
“Effective date” means the date upon which this code or a subsequent amendment to it is in full force and effect from and after its adoption.
“Efficiency dwelling unit” means a dwelling unit containing only one habitable room. Includes an efficiency unit as defined by California Health and Safety Code Section 17958.1.
“Efficiency kitchen” means a removable kitchen that contains a sink with a maximum vertical waste line diameter of one and one-half inch; appliances that do not require electrical service greater than 120 volts, or natural or propane gas; a limited food preparation counter; and storage cabinets. Examples of prohibited cooking appliances are: ranges, stoves, cook tops, and built-in ovens. Examples of cooking appliances that may be used are: microwave ovens, hot plates, and similar appliances intended for use on top of a countertop. Refrigerator size is not limited.
“Elevation style” means a set of architectural features on the exterior of a house plan. An elevation style includes a combination of roof forms, exterior materials, colors, or other exterior architectural features that are distinct from other elevation styles used for the same house plan.
“Emergency shelter” means a facility that provides temporary housing with minimal supportive services for homeless persons that is limited to occupancy of six months or less by a homeless person or at risk of homelessness. No individual or household may be denied emergency shelter because of an inability to pay. Such a facility must include other interim interventions, including but not limited to navigation centers, bridge housing, and respite or recuperative care.
“Employee housing” means housing as described in California Health and Safety Code Sections 17021.5 and 17021.6, and employee housing as defined in California Health and Safety Code Section 17008, including farm worker housing. Specifically, there are two types of employee housing:
1. Employee Housing, Large. Employee housing that serves more than six employees and consists of no more than 36 beds in group quarters or 12 units or spaces designed for use by a single family or household (California Health and Safety Code Section 17021.6).
2. Employee Housing, Small. Employee housing that serves six or fewer employees (California Health and Safety Code Section 17021.5).
“Establishment of an adult-oriented business” includes:
1. The opening or commencement of any adult-oriented business (as defined in this section) as a new business;
2. The conversion of an existing business, whether or not an adult-oriented business, to any adult-oriented business;
3. The addition of any adult-oriented business to any other existing adult-oriented business;
4. The relocation of any adult-oriented business; or
5. Physical changes that expand the square footage of an existing adult-oriented business by more than 10 percent.
“Existing or natural grade” is the grade of the site prior to any grading.
“Family” refers to one or more persons, related or unrelated, living together as a single integrated household in a dwelling unit.
“Feather banner sign” means a pole to which a flexible fabric, generally in the shape of a feather or similar shape containing any combination of text, logos, and images, is attached. Such banners are also known and sold under such names as “quill sign,” “banana banner,” “blade banner,” “flutter banner,” “flutter flag,” “bow flag,” “teardrop banner,” and others. The definition includes functionally similar display devices.

FIGURE 14.02.050.F: EXAMPLE OF A FEATHER BANNER SIGN
“Federal Aviation Administration (FAA)” means a federal government agency responsible for the safe operation of the aviation system.
“Federal Communications Commission (FCC)” means a federal governmental agency responsible for the regulation of interstate and international communication by radio, television, wire, satellite, and cable.
“Fence” means an artificially constructed barrier consisting of any permitted materials, other than plant materials, intended to form an enclosure, mark a boundary, prevent intrusion, and/or provide a screen. See also “Wall, masonry.”
1. Open fence means a fence constructed of any permitted material which allows visibility through the fence panel when viewed perpendicular to the face of the fence. This includes open style fences such as split-wood rail, chain link, wrought iron, tubular metal, or other similar materials;
2. Solid fence means a fence constructed of materials which do not allow for visibility through the fence when viewed perpendicular to the face of the fence. A fence consisting of chain link with slats is not considered a solid fence.
“Fill slope” means an artificial incline of earth created by earth filling.
“Final subdivision map” means a map showing the subdivision of land for which a tentative and final map are required by the Subdivision Map Act or this code and designed to be filed with the County Recorder.
“Fixed wireless” means a local wireless operation providing services such as local and long distance telephone and high-speed internet to residential and business customers by means of a small equipment installation (the remote unit) on the exterior of each home or business that elects to use this service.
“Flag” means a piece of fabric of distinctive design, typically oblong or square that is displayed hanging from a staff, halyard, or building to which it is attached. “Flag” includes the official flag of any country, state, or local government or any fabric shaped as such, though a flag may represent any establishment, idea, or concept. “Flag” excludes pennants and feather banners.
“Floor area” means the sum of the areas of each floor of a building or structure.
“Floor area ratio (FAR)” means the ratio of floor area of a building or buildings on a site divided by the total lot area.
“Freestanding sign” means a permanent sign that is supported by one or more uprights, poles or braces or similar structural components and that is not attached to a building or structure. This definition does not include portable signs, yard signs, or ground signs.
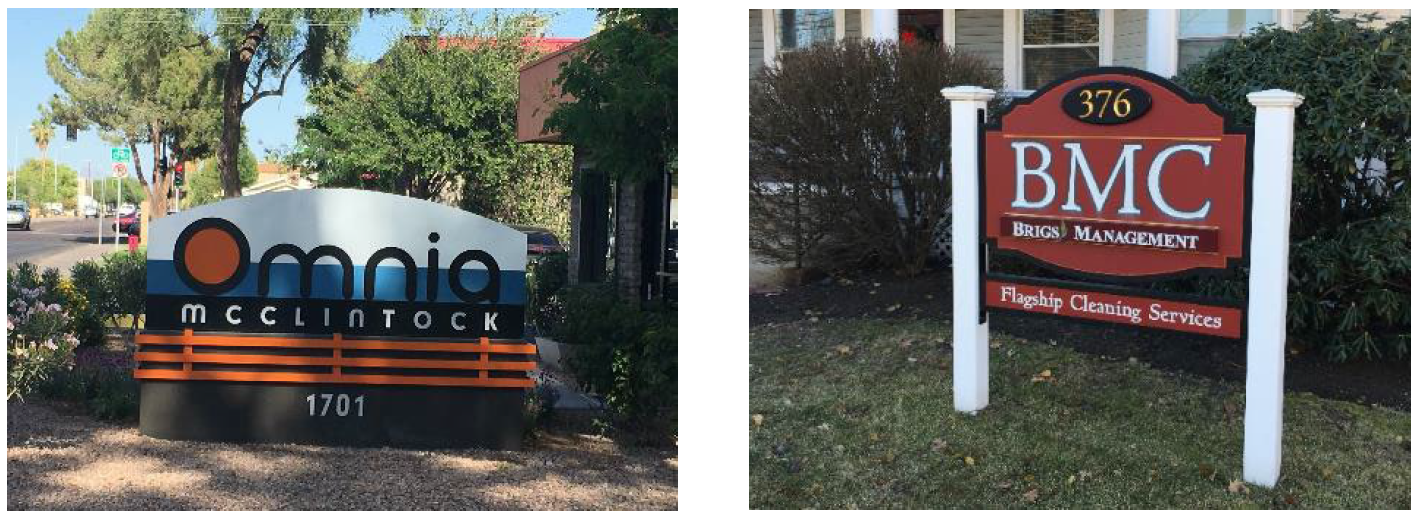
FIGURE 14.02.050.G: EXAMPLES OF FREESTANDING SIGNS
“Freeway” means Interstate 80 and Interstate 505.
“Freeway sign” means a freestanding sign oriented toward a freeway that is not a billboard.
“Frontage” means the property line of a site abutting on a street, other than the sideline of a corner lot.
“Fuel break” means a strip or block of land on which the vegetation, debris and detritus have been reduced and/or modified to reduce the risk of the spread of fire crossing the fuel break and may include driveways, gravel walkways, and/or lawns.
“Garage” means an enclosed structure, either attached to or detached from the principal structure, accessible by and suitable for the parking of automobiles, and located on the same lot with the principal land use.
“Gazebo” means an accessory structure that consists of a roofed building that is enclosed on no more than one side and typically used as open-air living area. It excludes a carport.
“General advertising for hire” means the enterprise of making a sign display area available to advertisers or message sponsors, typically for a fee or other consideration.
“General Plan” means the City of Vacaville General Plan, including all its elements and all amendments, as adopted by the City Council in compliance with Government Code Section 65300 et seq.
“Geologic hazards” shall mean any condition in earth, whether naturally occurring or artificially created, which is dangerous or potentially dangerous to life, property, or improvements due to movement, failure, or shifting of earth.
“Glare” means direct and unshielded light striking the eye to result in visual discomfort and reduced visual performance.
“Government Code” means the state of California Government Code.
“Grade” means the gradient of slope of the ground surface prior to proposed ground disturbance, grading, or site preparation and expressed as a percent of vertical or horizontal distances.
“Grade, finished” means the final ground surface elevation after the completion of grading or other site preparation related to a proposed development
“Grade, natural” means the existing ground surface elevation prior to grading or other site preparation.
“Grade plane” means a reference plane representing the average of finished ground level adjoining a building at exterior walls. Where the finished ground level slopes away from the exterior walls, the reference plan shall be established by the lowest points within the area between the building and the lot line or, where the lot line is more than six feet from the building, between the building and a point six feet from the building.
“Grazing” means the consumption of growing vegetation by livestock.
“Gross floor area” means the total horizontal area in square feet on each floor of a covered structure, extending to the outside of the exterior walls, but not including the area of inner courts, elevator shafts, and stairwells.
“Ground cover” means any variety of low growing or trailing plants used to cover the ground.
“Ground disturbance” means any ground modification or excavation, at any depth.
“Ground sign” means a temporary sign constructed of rigid and durable materials such as wood, that is supported by one or more uprights, poles, or braces in or upon the ground.
“Habitable space” means area within a dwelling unit for living, sleeping, eating, cooking, and/or bathing, that has controlled ventilation and heating, also known as conditioned space.
“Hedge” means a plant or series of plants, shrubs, or other landscape material so arranged as to form a physical barrier or enclosure.
Height, Building. Refer to the rules of measurement in Chapter 14.02.030 of this code. The vertical distance from grade plane to the average height of the highest roof surface. The average height of the highest roof surface is the mean height between the eaves and ridge for a hip, gable, or gambrel roof.
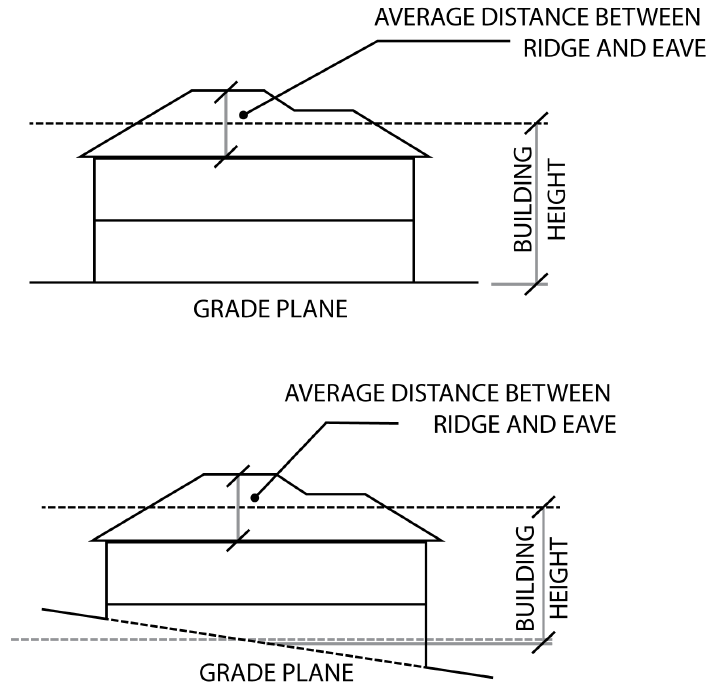
FIGURE 14.02.050.H: HEIGHT, BUILDING
“Helicopter” means a rotorcraft which depends for its motion and support in the air principally upon the lift generated by one or more power-driven rotors that rotate on a substantially vertical axis.
“Heliport” means an area of land or water or a structural surface which is used, or is intended for use, for the landing and take-off of helicopters whether on a regular or irregular basis, and any appurtenant area which is used, or is intended for use, for buildings, structures, equipment and other facilities related thereto.
“Helistop” means the same as a heliport except that no refueling, maintenance, repairs or storage of helicopters is permitted. Helistop shall include an area of land or water or a structural surface which is used exclusively or intended for exclusive use for the landing and take-off of aerial helicopter. “Helipad” shall mean the same as helistop.
“Hillside area” is land having a slope greater than or equal to 10 percent with a minimum vertical change of 25 feet or more.
“Historic resource” means any resource that may have historic, cultural and/or architectural significance, locally, regionally, or nationally, including districts, ensembles, thematic groups, corridors, structures, bridges, buildings, sites, cemeteries, landscape features, signs, plaques, or archaeological sites or artifacts. A historic site is considered to be the location of a historic or archaeological event, activity, occupation, structure, object, or landscape feature, including existing buildings or structure on the site, which has historic significance.
“House plan” means the architectural plans for a single-family dwelling, a duplex, or a duet. A house plan constructed with the same basic floor plan in a different area, even with different exterior architectural elevations and optional floor plan features, is considered a single house plan.
“Household pets” means domestic animals and birds ordinarily permitted inside a dwelling and kept only for the company or pleasure provided to the occupants.
“Impervious surface” means a surface compacted or covered with a layer of material so it is highly resistant to infiltration of water.
“Incompatible land uses” means land uses inherently incompatible with allowed uses as determined by the decision maker consistent with this code.
“Intensification of use” means a change in the use of structure or site that increases density or generates more traffic or other level of activity on the site.
“Land development permit” means any discretionary approval pursuant to the Land Use and Development Code which is required to construct or modify buildings or site improvements, install landscaping, or to use buildings or land. Examples of land development permits include, but are not limited to: conditional use permits, design review, variances, and planned development permits.
“Landscaped open areas” means an area that is maintained clear of any building or structure and includes landscaping (e.g., living plant material).
“LED sign (single-color, two-color, or three-color)” means a permanent sign composed of a single-color, two-color, or three-color LED, including signs with fixed and changeable copy. For signs that can be changed by electronic processes or remote control, see “Message center sign.”
“Livestock” means farm animals that are kept, raised, and used by people, including cows, horses, oxen, mules, donkeys, sheep, goats, and hogs, and excluding small animals and household pets.
“Living area” means the interior habitable area of a dwelling unit including basements and attics but does not include a garage or any accessory structure.
“Lot” means a parcel, tract, or area of land whose boundaries have been established by a legal instrument, such as a deed or map recorded with the county of Solano, and which is recognized as a separate legal entity for purposes of transfer of title, except public easements or rights-of-way. Lot types include the following:
1. “Corner lot” means a lot bounded by two or more adjacent street lines which have an angle of intersection of not more than 135 degrees.
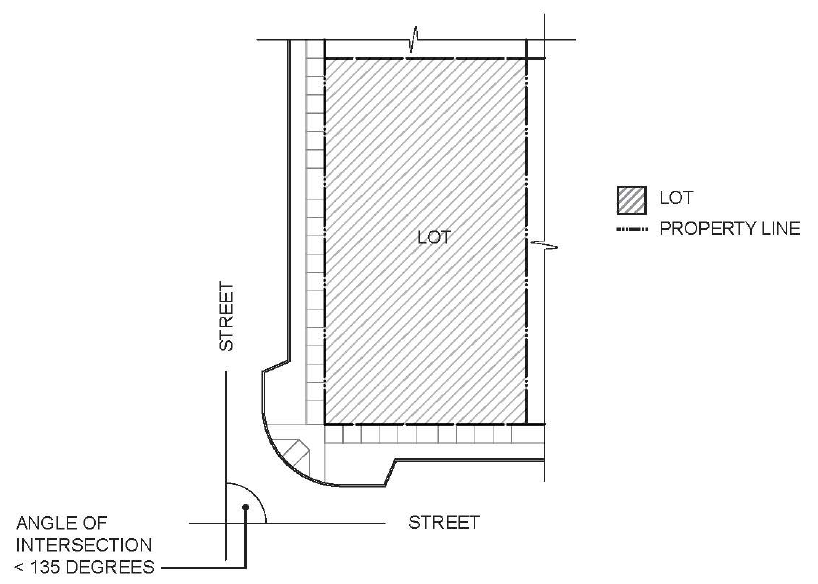
FIGURE 14.02.050.I: LOT, CORNER
2. “Flag lot” means a site with access to a street by means of a corridor having not less than 30 feet of frontage and a width less than the required site width but not less than 30 feet. The area of an access corridor shall not be included in determining site area. The depth of a corridor access lot shall be measured from the rear line of the access corridor to the rear property line.
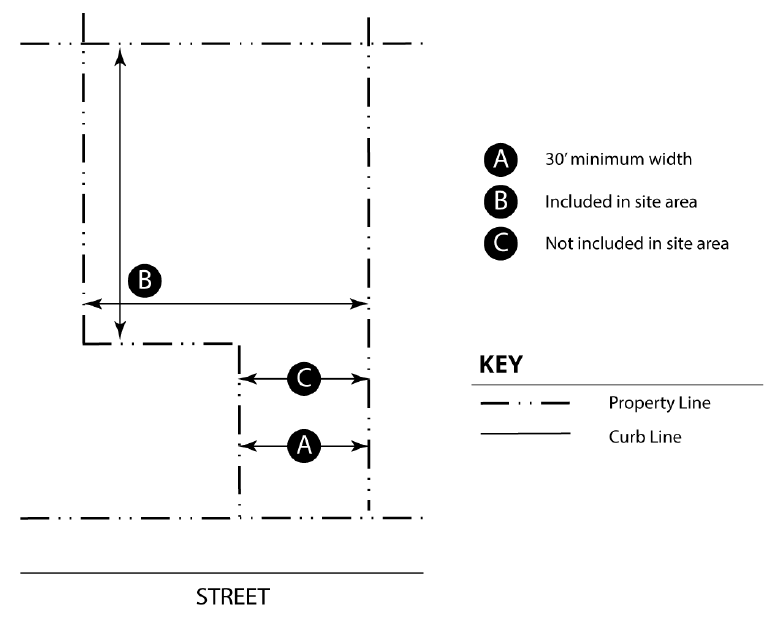
FIGURE 14.02.050.J: LOT, FLAG
3. “Double frontage lot” means an interior lot having frontage on two parallel or approximately parallel streets. The front yard requirement shall apply to both frontages. Does not include a lot which abuts a second frontage, such as an arterial street, where access to that second frontage is legally precluded.
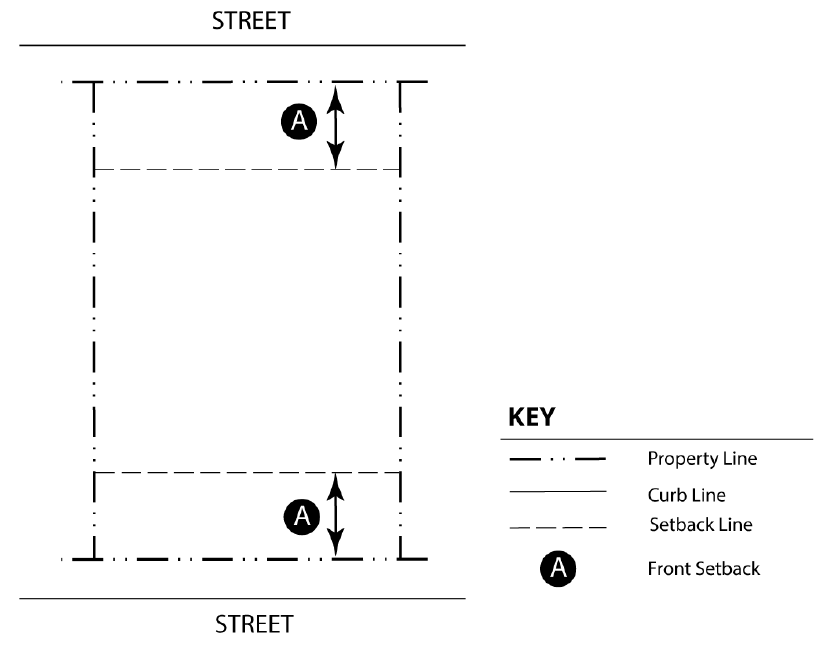
FIGURE 14.02.050.K: LOT, DOUBLE FRONTAGE
4. Deleted.2
5. “Interior lot” means a lot other than a corner lot.
6. “Irregular lot” means a lot that is nonrectangular, a lot with three sides, or a lot with more than four sides and requires specific definition of lot lines in order to achieve the purpose of the specific setbacks.
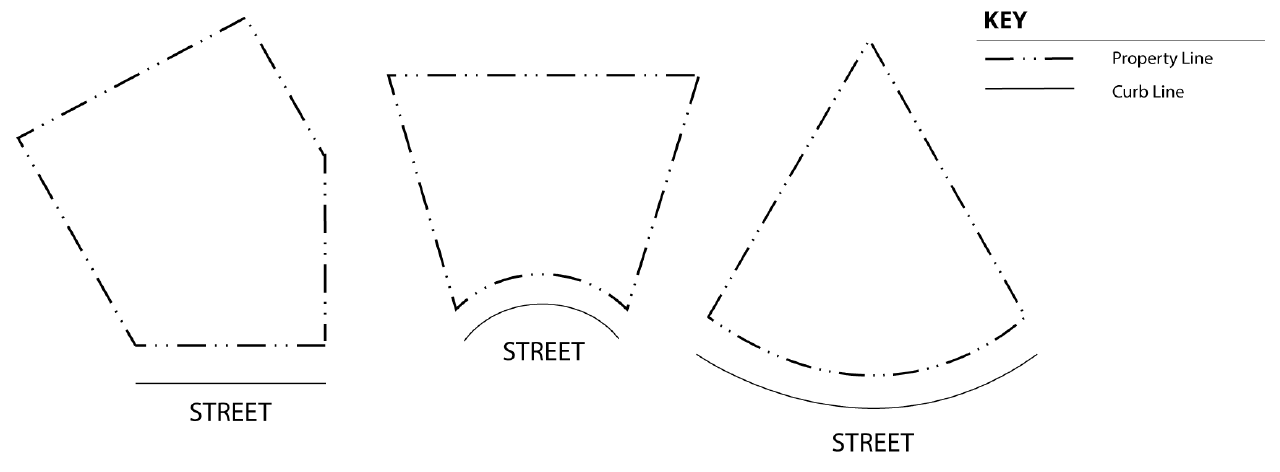
FIGURE 14.02.050.L: LOT, IRREGULAR
7. “Key lot” means a first interior lot to the rear of a reversed corner lot.
8. “Lot, reversed corner” means a corner lot, the side of which is substantially a continuation of the front property line of the first lot to its rear.
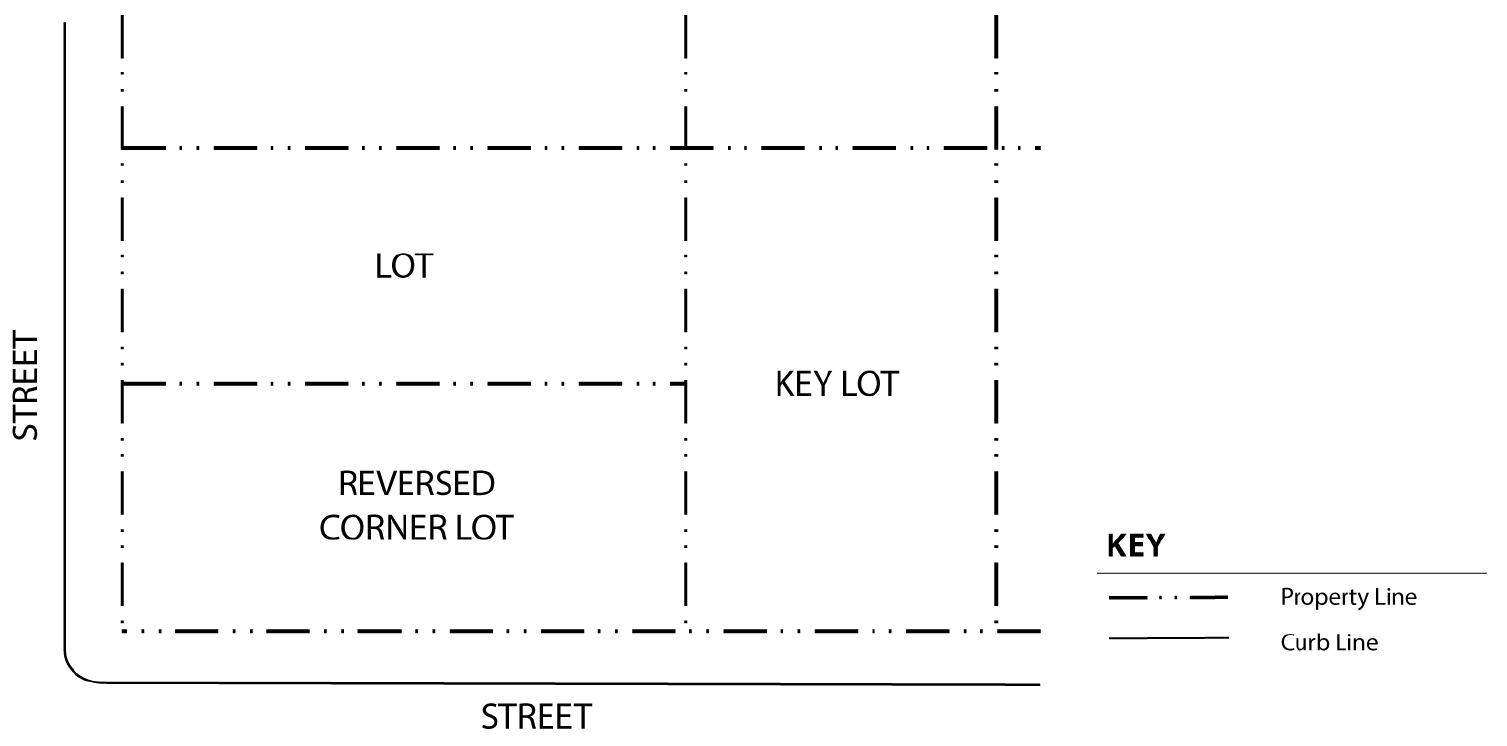
FIGURE 14.02.050.M: LOT, REVERSED CORNER AND KEY
9. “Lot, through” means a lot having frontage on two parallel or approximately parallel streets.
“Lot line” means any recorded boundary of a lot.
1. Front Lot Line. A “front lot line” is any of the following:
a. On an interior lot, the property line separating the lot from the street.
b. On a corner lot, the shorter property line abutting a street. If the street-fronting lot lines of a corner lot are equal in length, the front lot line shall be determined by the Director of Community Development.
c. On a through lot, both lot lines are front lot lines and the lot is considered to have no rear lot line.
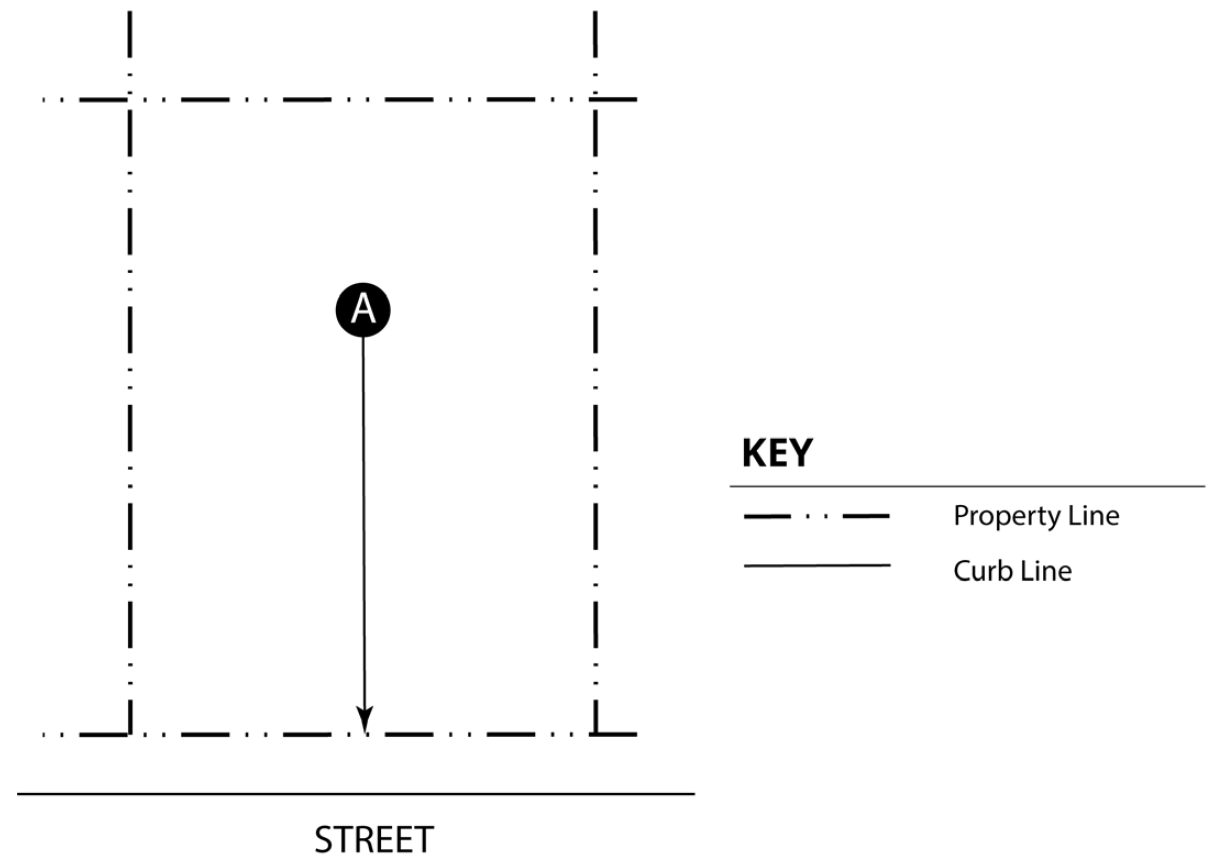
FIGURE 14.02.050.N: LOT LINE, FRONT
2. “Interior lot line” means a side or rear lot line not abutting a street.
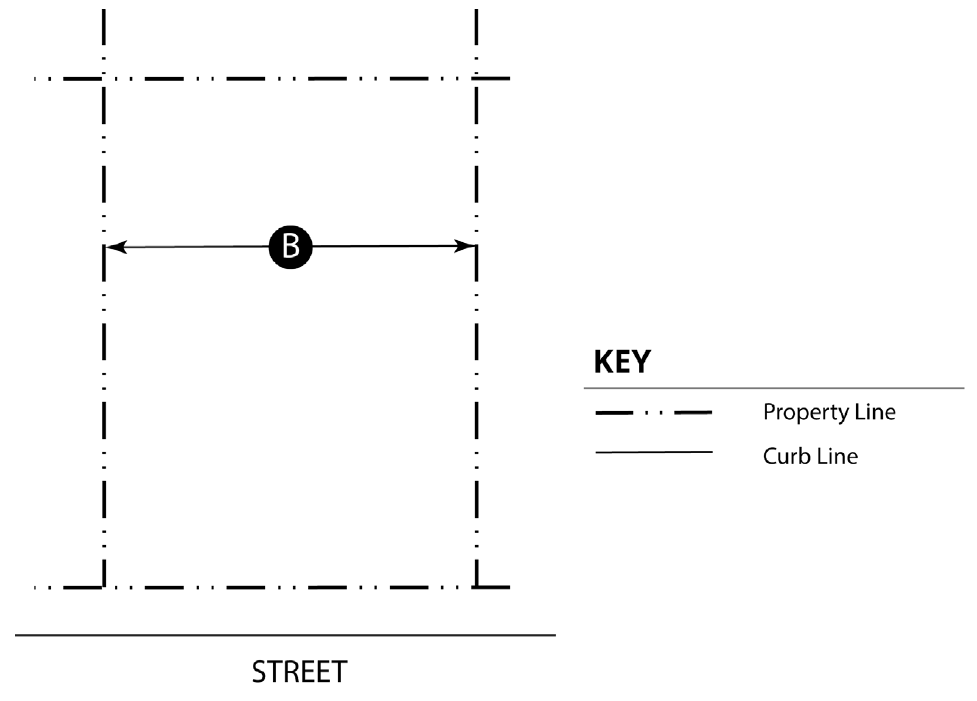
FIGURE 14.02.050.O: LOT LINE, INTERIOR
3. “Rear lot line” means the lot line farthest or most distant from the front lot line, which adjoins the side property lines. A double frontage lot may not have a rear lot line.
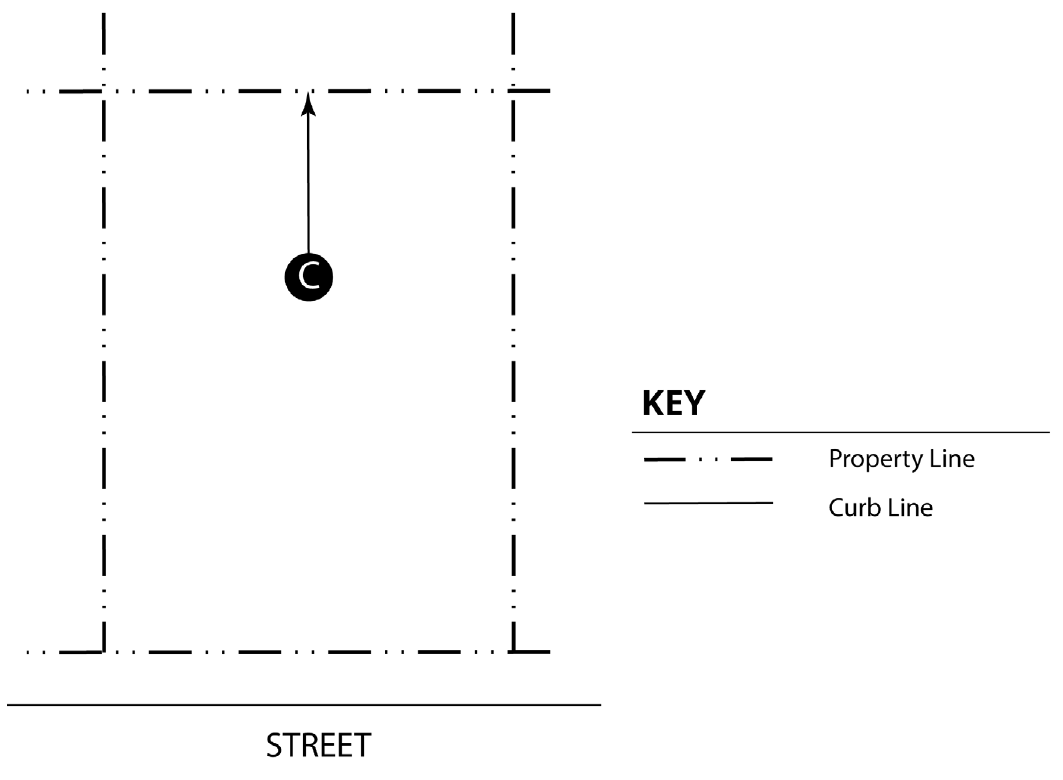
FIGURE 14.02.050.P: LOT LINE, REAR
4. “Side lot line” means a lot line other than a front or rear lot line.
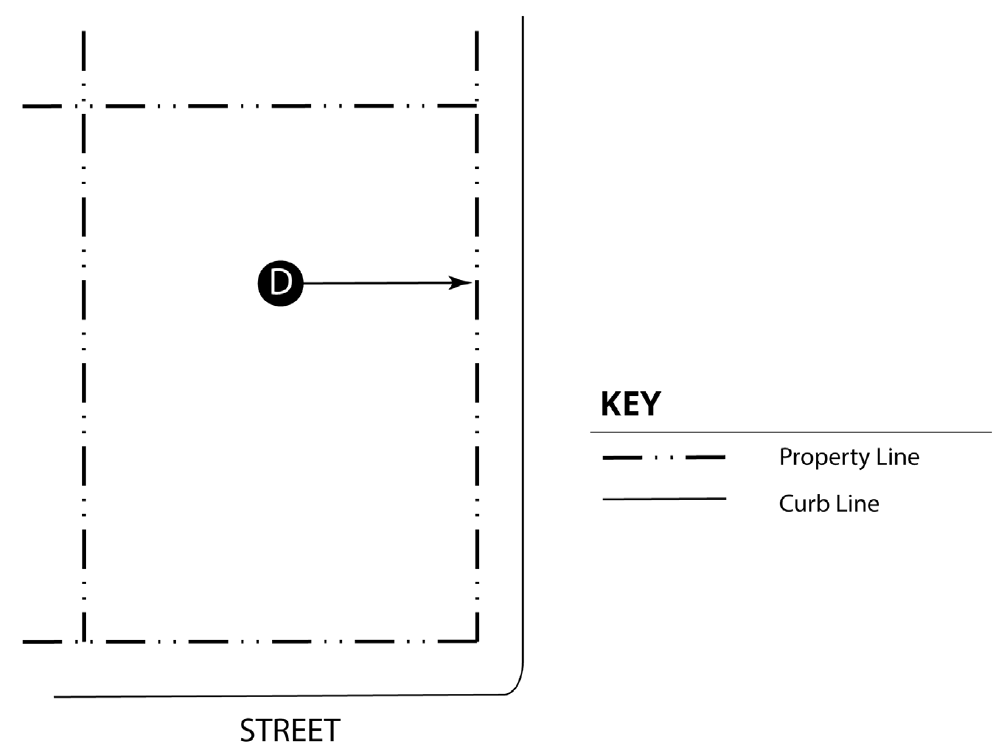
FIGURE 14.02.050.Q: LOT LINE, SIDE
“Lot line adjustment” means a shift of an existing lot line or other adjustments between contiguous lots where no new lots are created.
“Low-barrier navigation centers” refers to a housing-first, low-barrier, service-enriched shelter focused on moving people into permanent housing that provides temporary living facilities while case managers connect individuals experiencing homelessness to income, public benefits, health services, shelter, and housing. “Low-barrier” means best practices to reduce barriers to entry, and may include, but is not limited to, the following: (1) the presence of partners if it is not a population-specific site, such as for survivors of domestic violence or sexual assault, women, or youth; (2) pets; (3) the storage of possessions; and (4) privacy, such as partitions around beds in a dormitory setting or in larger rooms containing more than two beds, or private rooms.
“Mast” means a pole of wood or metal or a tower fabricated of metal that is used to support an antenna and maintain it at the proper elevation.
“Merger” means the joining of two or more contiguous lots or parcels of land under one ownership into one parcel.
“Message center sign” means a sign that has a changeable message that can be changed by electronic processes or remote control. Message center sign includes any sign that uses LED (light emitting diode), LCD (liquid crystal display), plasma, projected images, or any functionally equivalent technology, and which is capable of automated, remote or computer control to change the image, either in a “slide show” manner (series of still images), or full motion animation, or any combination thereof. “Message center sign” also includes any sign meeting the definition in Business and Professions Code Section 5216.4. Also see “LED sign (single-color, two-color, or three-color).”
“Ministerial review” means the review of projects or actions that involve the use of set standards or objective measurements to evaluate the feasibility of granting an approval. Such projects do not require discretionary or subjective judgment on the part of the decision maker on whether or how a project should be carried out. Ministerial projects are also exempt from California Environmental Quality Act (CEQA) review.
“Minor sign” means a sign which provides incidental information, including, for example, security, credit card acceptance, business hours, open/closed, directions to services and/or facilities, or menus.
“Mixed use” means a combination of attached residential units with commercial uses as part of a single project approval. The residential and commercial uses may either be in separate structures or within the same structure and may include the conversion of commercial space to one or more residential units.
“Mobile home” means a structure that was constructed prior to June 15, 1976, is transportable in one or more sections, is eight body feet or more in width, or 40 body feet or more in length, in the traveling mode, or, when erected on site, is 320 or more square feet, is built on a permanent chassis and designed to be used as a single-unit dwelling with or without a foundation system when connected to the required utilities, and includes the plumbing, heating, air conditioning, and electrical systems contained therein. “Mobile home” is further defined in California Health and Safety Code Section 18008.
“Mobile telecommunication facility” means a mobile cell site that consists of a cell antenna tower and electronic radio transceiver equipment on a truck or trailer, designed to be part of a cellular network.
“Mobile vending vehicle” means any vehicle, wagon, or pushcart from which goods, services, wares, merchandise, fruits, vegetables or foodstuffs are sold, displayed, solicited, or offered for sale or bartered or exchanged, or any lunch wagon or eating cart or vehicle on private property or within the public right-of-way.
“Mobile vendor” means any person in charge of or operating any temporary, movable, and/or mobile vending vehicle, either as agent, employee, or otherwise under the direction of the owner.
“Motion sign” means any sign that is designed and constructed to convey its message through movement and/or a sequence of progressive changes of parts or lights or degree of lighting. “Motion sign” includes signs that spin, rotate, or are designed to move with the wind. “Motion sign” includes devices commercially known as “aircrow,” “wind dancer,” and similar systems, as well as feather banners and pennants. Motion signs do not include flags and electronic message center signs.
“Multi-user telecommunication facility” means a telecommunication facility comprised of multiple telecommunication towers or buildings supporting one or more antennas owned or used by more than one public or private entity, excluding research and development industries with antennas serving internal company uses only.
“Municipal Code” means Municipal Code of the City of Vacaville, which may be abbreviated as “VMC.”
“Native landscaping” means vegetation that uses those species that have existed in the area for many centuries. These species usually do not need human intervention to grow and reproduce.
“Nonconforming sign” means a sign that was legally installed in accordance with laws in place at the time of installation, but which no longer conforms to the provisions of this title.
“Nonconforming site” means a site or parcel of land that was lawfully created, but that does not conform to the current standards for the zone in which it was located. Also referred to as a nonconforming lot.
“Nonconforming structure” means a structure that was legally constructed prior to the adoption or amendment of this code but does not conform to the development standards in this code.
“Nonconforming use” means a use of land and/or a structure that was legally established and has been maintained prior to the adoption or amendment of this code, but which is not allowed in and does not conform to the applicable zone.
“Organizational documents” means the declaration of covenants, conditions and restrictions, articles of incorporation, bylaws and any contracts for the maintenance, management or operation of all or any part of a condominium project.
“Parcel” means an area of land which may or may not have lots designated under one ownership. See also “Lot.”
“Parcel final map” means a map showing the subdivision of land of four or fewer parcels or as otherwise required or provided by this division and prepared in accordance with the provisions of the Subdivision Map Act and this division and designed to be filed with the County Recorder.
“Parking, off-street” means parking that is not provided on a street or within street right-of-way and is typically provided on private or public property in the form of a parking lot or structure.
“Parking, shared” means parking spaces that are shared between two or more uses that are on the same site or on different sites.
“Parking space” means a space, exclusive of driveways, ramps, columns, loading areas, office, or work areas, within a building, structure, or open parking area for the parking of one automobile.
“Parking space, tandem” means a parking space located so that it is necessary to move one or more automobiles so the automobile occupying the tandem space may gain access to or from the space.
“Parklet” means a temporary sidewalk extension for use by the general public within the public right-of-way.
“Parkway” means the landscaped area between the curb line and the sidewalk. Depending on the street design, the parkway may be part of a right-of-way, parcel, or a lot.
“Paseo” means a public or private walkway not adjacent to a street that provides access to pedestrian entrances to adjoining buildings.
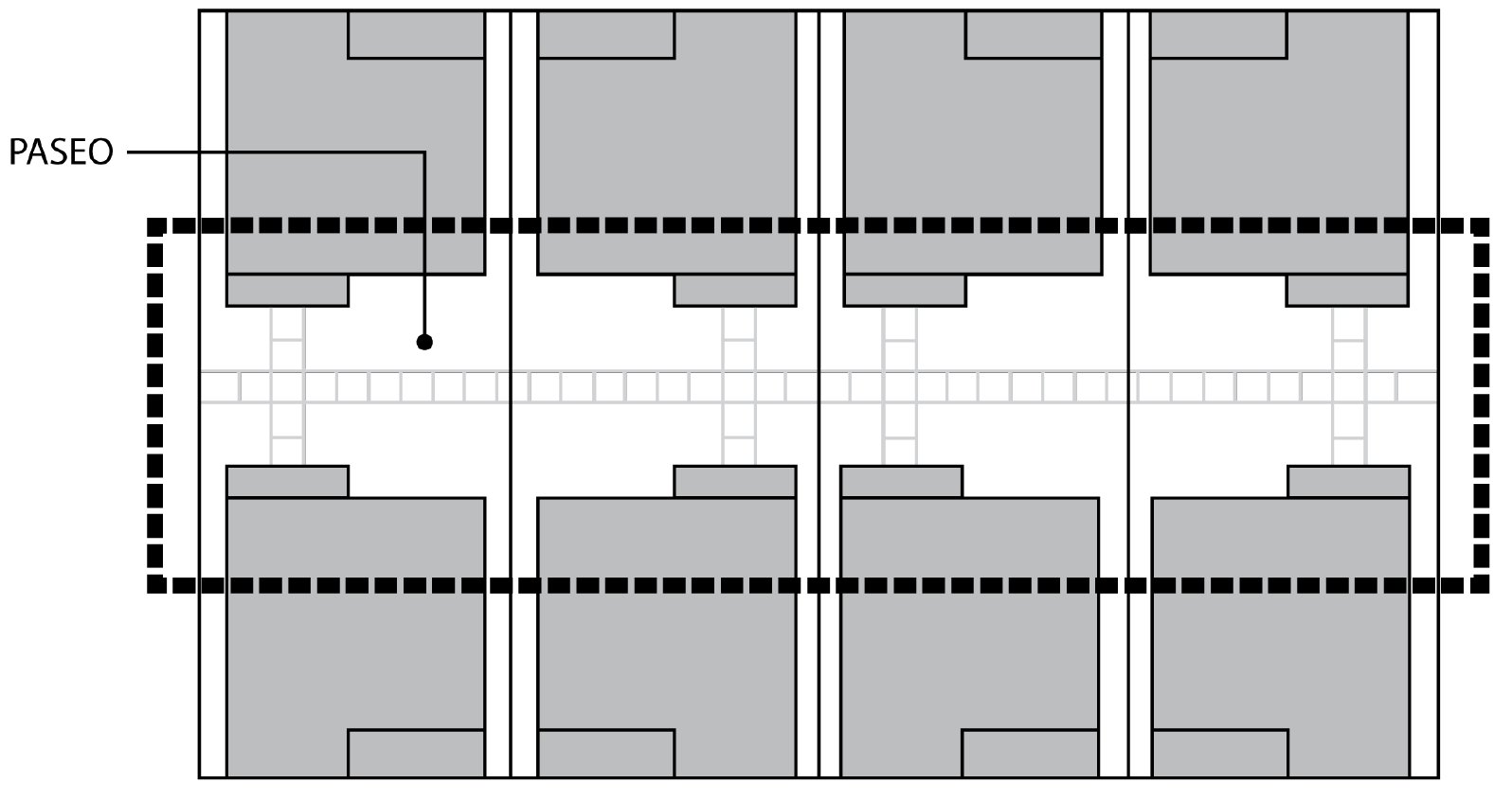
FIGURE 14.02.050.R: PASEO
“Patio” means a horizontal area located at existing grade and used for other than vehicular purposes and surfaced with wood, macadam, masonry, stone, brick, block, or other such material.
“Patio cover” means a roof and supporting structures over a patio, porch, or raised platform, whether attached to or detached from a main structure. It excludes a carport or any cover that includes walls enclosing the structure.
“Pennant” means any lightweight plastic, fabric, or other material, whether or not containing a message of any kind, attached to a rope, wire, or string, usually in a series, designed to move in the wind and to attract attention.
“Permanent sign” means any sign that is not limited by this chapter to being displayed for a limited time period. “Permanent sign” includes any sign that is mounted with a concrete foundation or that is fastened directly to a structure with bolts, nails, or similar fasteners not designed for fast removal by hand. “Permanent sign” includes a permanently mounted sign frame that allows removal and replacement of one or more sign panels within the sign frame. “Permanent sign” excludes temporary signs and portable signs.
“Personal communications services (PCS)” means digital wireless telephone technology such as portable phones, pagers, faxes, and computers. PCS is also sometimes known as personal communication network (PCN).
“Plan line” means preliminary alignment and street geometrics of a street, or a portion thereof, that has been adopted by the City Council.
“Planned sign program” means a coordinated plan for signage for a site that may include multiple buildings, tenant spaces, structures, or lots.
“Porch” means a platform open on three sides, connected to the dwelling at the front entrance.
“Portable sign” means a type of temporary sign that is designed to be movable and is not permanently or structurally attached to the ground, a building, a structure, or any other sign.
“Principal use” means the main purpose for which a site is developed and occupied.
“Project” means a planning entitlement and/or any construction activity or alteration of the landscape, its terrain contour, or vegetation, including the erection or alteration of structures.
“Projecting sign” means a permanent wall sign that projects more than 12 inches from the principal exterior wall of a building or structure. It includes signs attached to a building’s canopy, awning, or marquee.
“Property owner” means the person(s) or entity to whom property tax is assessed, as shown on the latest equalized assessment roll of the county.
“Public road” means any street, road, or right-of-way owned or occupied by the City, intended to be used primarily by vehicles located within the incorporated area of the City.
“Public utility easement” or “public utility right-of-way” means an area of land provided for the construction, installation, and maintenance of public utilities or publicly regulated utilities, including water mains, sewer lines, gas mains, telephone lines, electric lines, and cable television.
“Reasonable accommodation” means an adjustment to physical design standards, including but not limited to zoning, building, or subdivision standards, for persons with disabilities seeking equal access to housing under the California Fair Employment and Housing Act, the Federal Fair Housing Act, and the Americans with Disabilities Act (“the Acts”) in the application of zoning law and other land use regulations, policies, procedures, and conditions of approval to accommodate the needs of disabled residents.
“Recessed garage” means an enclosed structure, attached to the principal structure, accessible by and suitable for the parking of automobiles, located on the same lot with the principal land use, and set back (or recessed) from the primary structure’s front facade.
“Recreational vehicle” means a motor home, travel trailer, truck camper, or camping trailer, with or without motive power, designed for human habitation for recreational, emergency, or other occupancy; or a park trailer, as defined in California Health and Safety Code Section 18009.3.
“Replacement value” means the amount that an owner would have to pay to replace a structure or use at the present time.
“Reversion to acreage” means the combining of two or more recorded, contiguous lots (e.g., a subdivision or parcel map) into a single parcel, and includes abandonment of all easements and rights-of-way.
“Roof sign” means a sign that extends above the height of a roof or the height of a parapet wall.
“Room” means interior space or area or a portion of interior space within a building. Bathrooms, hallways, closets, and service porches are not rooms, as defined.
“Satellite dish” means a device (also known as a parabolic antenna) incorporating a reflective surface that is solid, open, or mesh or bar-configured, and is in the shape of a shallow dish, cone, horn cornucopia, or flat plate that is used to receive or transmit radio or electromagnetic waves between terrestrially and/or orbital based units. This term includes satellite earth stations, satellite receivers, satellite discs, direct broadcast systems, television-reception-only systems, and satellite microwave antennas.
“Service bay” means a work area for the purposes of lubricating, servicing, and repairing vehicles.
“Setback” means the distance by which a structure or other development feature shall be separated from a property line or other building.
“Sexually oriented merchandise” means sexually oriented implements, paraphernalia, or novelty items such as, but not limited to: dildos, auto sucks, sexually oriented vibrators, ben wa balls (kegel balls), inflatable orifices, anatomical balloons with orifices, simulated and battery operated vaginas, and similar sexually oriented devices which are designed or marketed primarily for the stimulation of human genital organs or sadomasochistic activity or distinguished or characterized by their emphasis on matter depicting, describing or relating to specified sexual activities or specified anatomical areas.
“Sidewalk, public” means a pedestrian walkway within a dedicated street right-of-way.
“Sign” means a structure, device, figure, display, message placard or other contrivance, or any part thereof, situated outdoors or indoors on the ground or on a building or structure, which is designed, constructed, intended or used to advertise, provide information in the nature of advertising, provide historical, cultural, archaeological, ideological, political, or social information, or direct or attract attention to an object, person, institution, business, product, service, message, event, or location by any means, including words, letters, figures, designs, symbols, pictures, colors, or illumination.
“Single-family clustered development” means a project consisting entirely of single-family dwelling units, either attached or detached, that are located in close proximity to each other, generally with common driveways or private streets and common open areas, which are not a standard lot pattern where each individual lot or unit fronts on a public street.
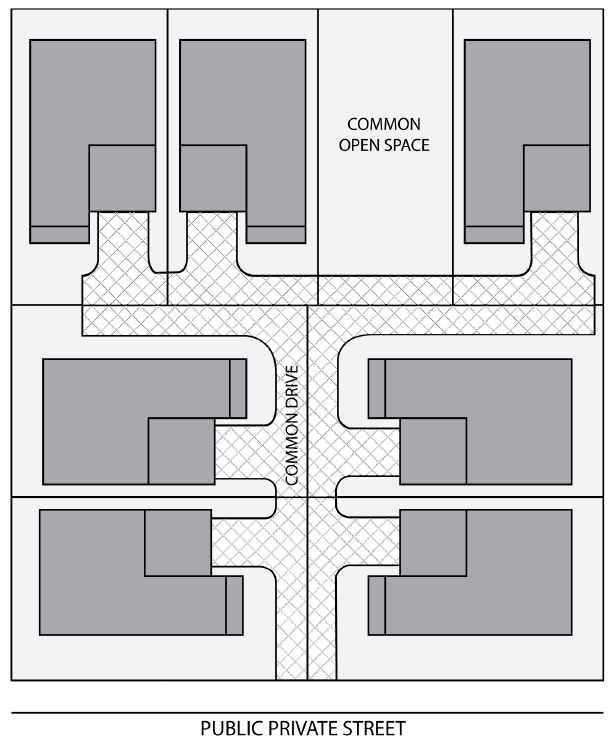
FIGURE 14.02.050.S: SINGLE-FAMILY CLUSTERED DEVELOPMENT
“Single room occupancy” means a facility providing six or more dwelling units where each unit has a minimum floor area of 150 square feet and a maximum floor area of 400 square feet. These dwelling units may have kitchen or bathroom facilities and shall be offered on a monthly basis or longer.
“Site” means the lot or group of lots or parcels under single ownership or single control, considered a unit for the purposes of development or other use.
1. “Site depth” means the horizontal distance between the midpoint of the front lot line and the midpoint of the rear lot line. For a double frontage lot, the site depth is horizontal distance between the midpoints of the two front lot lines.
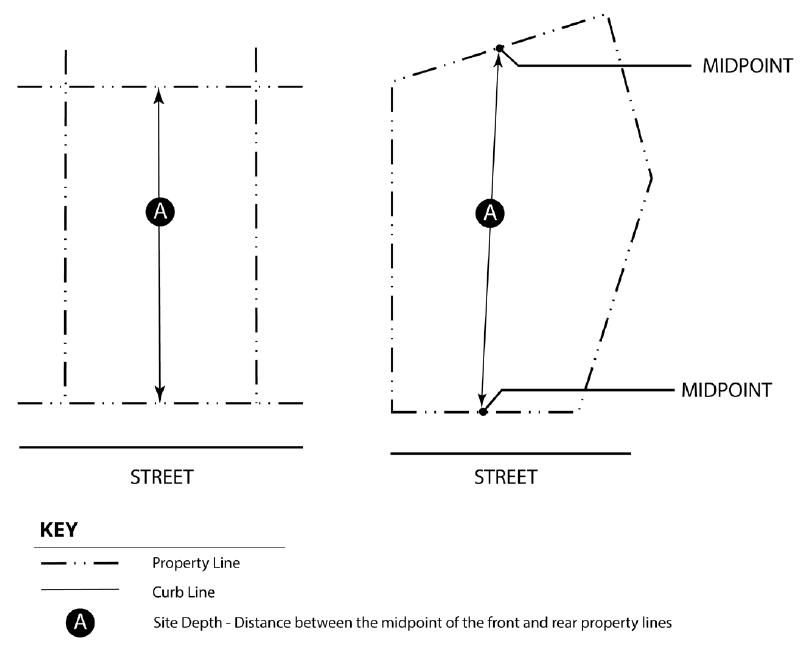
FIGURE 14.02.050.T: SITE DEPTH
2. “Site width” means the diameter of the largest circle that may be inscribed within the lot lines of a site.
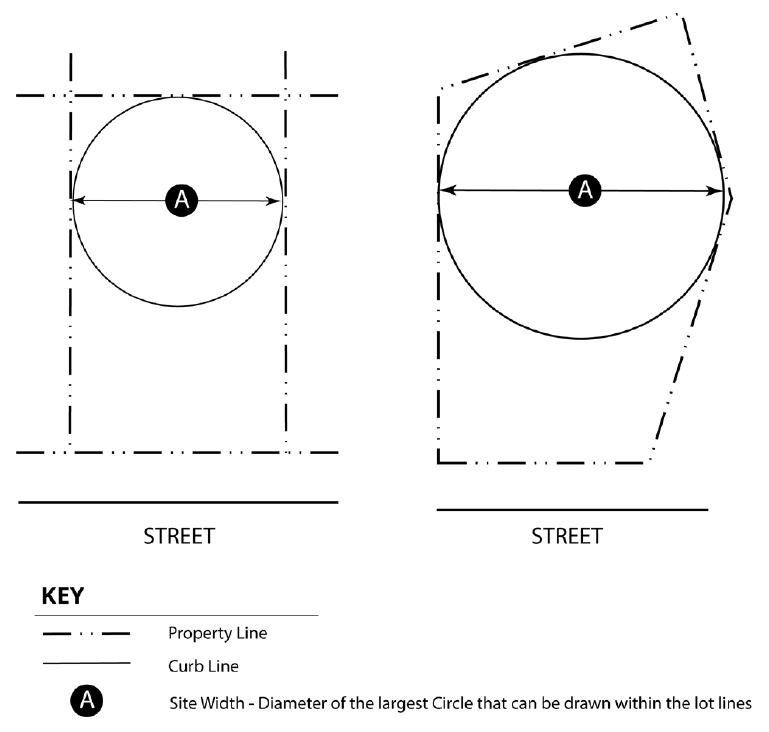
FIGURE 14.02.050.U: SITE WIDTH
“Slope” means a comparison of the vertical rise of a property to its horizontal run, expressed as a percentage.
“Small animal” means a mammal, bird, or reptile kept, raised, and used by people and includes animals such as rabbits, chickens, ducks, turkeys, geese, doves, pigeons, peacocks, guinea fowl, and other poultry, and excludes household pets.
“Specified anatomical areas” includes any of the following:
1. Less than completely and opaquely covered, and/or simulated to be reasonably anatomically correct, even if completely and opaquely covered, human genitals, pubic region, buttocks, anus, or female breasts below a point immediately above the top of the areola; or
2. Human male genitals in a discernibly turgid state, even if completely or opaquely covered.
“Specified sexual activities” includes any of the following, irrespective of whether performed directly or indirectly through clothing or other covering:
1. Human genitals in a state of sexual stimulation or arousal;
2. Acts of human masturbation, sexual stimulation, or arousal;
3. Use of human or animal ejaculation, sodomy, oral copulation, coitus, or masturbation;
4. Masochism, erotic or sexually oriented torture, beating, or the infliction of pain, or bondage and/or restraints;
5. Human excretion, urination, menstruation, vaginal or anal irrigation; and
6. Fondling or other erotic touching of human genitals, pubic region, buttock, or female breast.
“State Historic Preservation Office (SHPO)” means the California governmental agency charged with preserving and enhancing California’s irreplaceable historic heritage as a matter of public interest so that its vital legacy of cultural, educational, recreational, aesthetic, economic, social, and environmental benefits will be maintained and enriched for present and future generations.
“Stepback” means a required setback in addition to the standard setback from a property or other line for the upper portions of a structure, such as an upper floor.
“Story” means a habitable level within a building.
“Street frontage” means the portion of a lot that abuts a street.
“Street, improved” means any street which is surfaced with asphalt or concrete to the standards of the City.
“Street, private” means a private roadway that provides the principal means of access to two or more lots or that provides access through a private community from one street to another, excluding common driveways and private alleys.
“Street, public” means a thoroughfare, dedicated as such, or acquired for public use as such, other than an alley, which provides the principal means of access to abutting land.
“Structure” means anything constructed or erected, the use of which requires attachment to the ground, attachment to something located on the ground, or placement on the ground, except outdoor areas such as patios, paved areas, walks, swimming pools, tennis courts, and other similar recreation areas.
“Subdivider” means a person, firm, corporation, partnership, or association who proposes to divide, divides, or causes to be divided real property into a subdivision.
“Subdivision” means the division, by any subdivider, of any unit or units of improved or unimproved contiguous land, or any portion thereof, shown on the latest equalized county assessment roll as a unit or as contiguous units for the purpose of sale, lease or financing, whether immediate or future except for leases of agricultural land for agricultural purposes. Property shall be considered as contiguous units, even if it is separated by roads, streets, utility easements or railroad rights-of-way. A subdivision also includes a condominium project, a community apartment project, or a stock cooperative, as defined by Sections 1425, 4105, and 4190, respectively, of the Civil Code.
“Subdivision design features” includes all aspects of proposed subdivision improvements, including, but not limited to: street alignments, grades and widths; drainage, water, sanitary sewer facilities and utilities, including alignments and widths; location and size of all required easements and rights-of-way; fire roads and firebreaks; lot size and configuration; vehicular, bicycle and pedestrian access; grading; land to be dedicated for park or recreational purposes and schools; and landscaping and tree preservation; and other specific requirements in the subdivision necessary to ensure consistency with, or implementation of, the General Plan.
“Subdivision improvement” means any public or private streets, easements, sidewalks, bicycle and pedestrian ways, storm drainage facilities, water and sewer facilities, utilities, or landscaping to be installed by the subdivider on or off site.
“Subdivision Map Act” means the state of California Government Code Section 66410 et seq.
“Substandard street” means a street with a right-of-way width that is narrower than the width identified for that street classification in the City’s street standards.
“Suite” means a group of two or more rooms which can be joined together for a single occupancy.
“Support equipment” means the physical, electrical, and/or electronic equipment included within a telecom facility used to house, power, transport, and/or process signals from or to the facility’s antenna or antennas.
“Supportive housing” means housing with no limit on length of stay, that is occupied by the target population as defined in subdivision (d) of Section 53260 of the California Health and Safety Code, and that is linked to on- or off-site services that assist the supportive housing resident in retaining the housing, improving his or her health status, and maximizing his or her ability to live and, when possible, work in the community. (Section 50675.14(b) of the California Health and Safety Code).
“Swimming pool” means any swimming pool, wading pool, fish pond, or any other outside body of water, whether above or below ground, created by artificial means and maintained in connection with a single-family or multifamily residence, apartment house or complex, motel, hotel, or any other type of building, and having a depth greater than 24 inches and not located within a completely enclosed building.
“Tandem parking” means parking where two parking spaces are located end to end such that one of the parking spaces is accessed only through the other parking space.
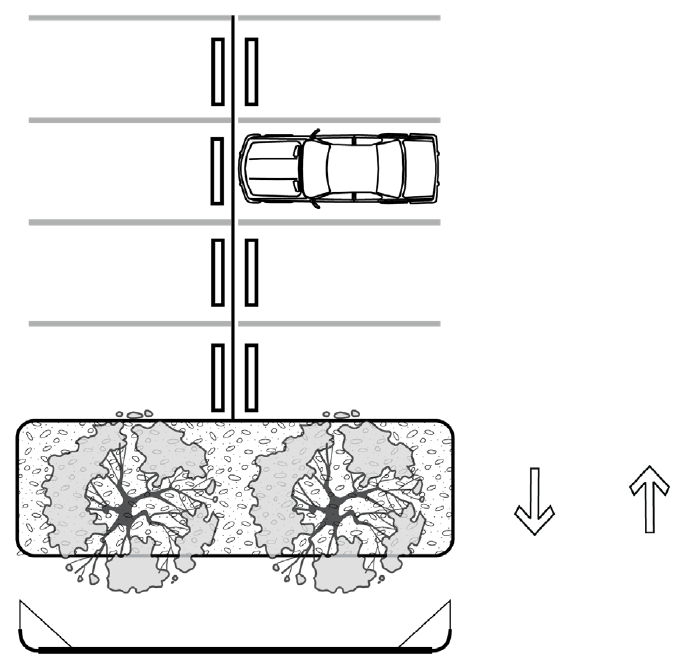
FIGURE 14.02.050.V: EXAMPLE OF TANDEM PARKING, STRUCTURED PARKING AND/OR SURFACE LOT PARKING SCENARIO
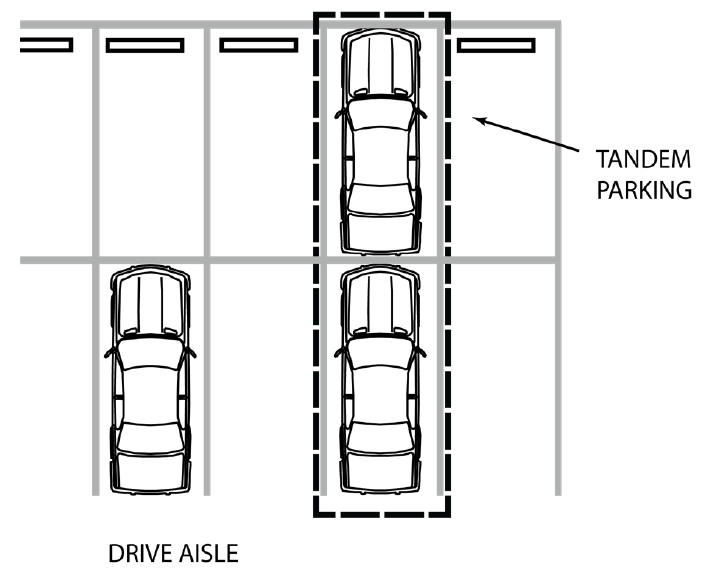
FIGURE 14.02.050.W: EXAMPLE OF TANDEM PARKING, RESIDENTIAL GARAGE SCENARIO
“Telecommunications facility” or “wireless telecommunication facility” means an unstaffed facility, generally consisting of antennas, and equipment cabinet or structure, and related equipment, for public, commercial and private electromagnetic and photoelectrical transmission, broadcast, repeater and receiving stations for radio, television, telegraph, telephone, data network, and wireless communications, including stationary commercial earth stations for satellite-based communications. Includes antennas, commercial satellite dish antennas, and equipment buildings. Does not include telephone, telegraph and cable television transmission facilities utilizing hard-wired or direct cable connections, or vehicles utilizing global positioning satellite (GPS) direction-finding technology, or equipped for reception of commercial satellite radio, television, or internet programming.
“Temporary sign” means a sign intended to be displayed for a limited time period, both by the nature of its construction materials, design, or the restrictions of this chapter. This includes banners, posters, yard signs, temporary ground signs, and portable signs.
“Temporary structure” means a structure, typically without any foundation or footings, and which is required to be removed when the designated time period, activity, or use for which the temporary structure was erected has ceased.
“Tentative parcel map” means a map showing the design and improvements of a proposed subdivision for five or more lots, and the existing conditions in and around it.
“Toe of slope” means that point or line of initial break where the terrain changes to an upward direction.
“Top of slope” means that point or line of initial break where the terrain changes to a downward direction.
“Tower” means any structure that is designed and constructed primarily for the purpose of supporting one or more antennas.
“Tower, lattice” means a multiple-sided, open, metal frame support structure that supports antennas and related equipment, typically with three or four support legs.
“Tower, wireless” means a structure that is designated and constructed primarily for the purpose of supporting one or more antennas, including self-supporting lattice towers, guy towers, or monopole towers. The term includes radio and television transmission towers, microwave towers, common carrier towers, cellular telephone towers, alternative tower structures, and similar structures.
“Townhome” or “townhouse” means a multi-unit dwelling unit in a row of such units, where each unit has its own front access at the ground floor, or a single-unit dwelling with a main entrance on the ground floor that is attached to two or more similar units on adjacent individual lots.
“Townhome, pull-apart” means a single-unit dwelling that is constructed to appear to be an attached townhome but is constructed with a narrow gap between paired dwellings.
“Transit station” means a site where there is the intersection of two or more bus, train, or similar transport routes serviced by any transit entity.
“Transit stop” means a bus or similar transport stop serviced by any transit entity.
“Transitional housing” means buildings configured as rental housing developments, but operated under program requirements that call for the termination of assistance and recirculation of the assisted unit to another eligible program recipient at some predetermined future point in time, which shall be no less than six months (Section 50675.2(h) of the California Health and Safety Code).
“Transportation demand management plan” means an identification and consolidation of strategies and policies to reduce travel demand or to redistribute the demand in space or in time.
“Triplex” means a multi-unit dwelling with three dwelling units on a single lot.
“Uniform Building Code” means the Construction Code of the City of Vacaville.
“Unit” means a dwelling unit unless the context dictates otherwise.
“Urban reserve” means lands that are reserved for future urban use, that do not have assigned a General Plan land use designation for a specific type of use, that require comprehensive planning prior to urbanization, and that are intended to be retained in their current use, agricultural use, or similar minimal use until urbanized.
“Use” means the purpose for which a site or structure is arranged, designed, intended, constructed, erected, moved, altered, or enlarged, or for which either a site or a structure is or may be occupied or maintained.
Use by Right. Government Code Section 65583.2 states “use by right” shall mean that the City’s review of a low-barrier navigation center may not require a conditional use permit, planned unit development permit, or other discretionary local government review or approval that would constitute a project as defined by the California Environmental Quality Act.
“Use frequented by minors” means a use where a regular and substantial portion of the clientele are minors, including skating rinks, gymnastic facilities, dance studios, cheerleading studios, and fast food restaurants with playground areas for minors, and specifically including the following existing uses: Aerials Gymnastics Center, Cloud 9 Jumps, Elite Spirit Cheerleading Studio, Kids Gone Wild, Nut Tree Plaza, Soccer Center of Excellence (Soccer Nation), and Stars Recreation and Bowling Center.
“Vehicle sign” means a sign that is attached to or painted on a motor vehicle, trailer, or similar vehicle. Vehicle graphics less than four square feet in area that are painted on or attached to such vehicles are not included in this definition.
“Vendor cart/stand” means a temporary outdoor cart or stand selling food and/or beverages (e.g., fruit, hot dogs, ice cream) and other like merchandise without any outdoor seating.
“Vesting tentative map” means a tentative map for a subdivision of land that shall have printed conspicuously on its face the words “Vesting Tentative Map” or “Vesting Tentative Parcel Map” at the time it is filed and processed in accordance with this division. A vesting tentative map is a map which confers a “vested” right to proceed with development in accordance with the regulations in effect at the time the map is approved.
Visibility Triangle. Refer to Chapter 14.02.030 of this code.
“Wall” means any structure or device forming a physical barrier which is so constructed that 50 percent or more of the vertical surface is closed and prevents the passage of light, air, and vision through said surface in a horizontal plane.
“Wall sign” means a sign attached to, erected against, painted on, or otherwise adhered to the wall of a building or structure.
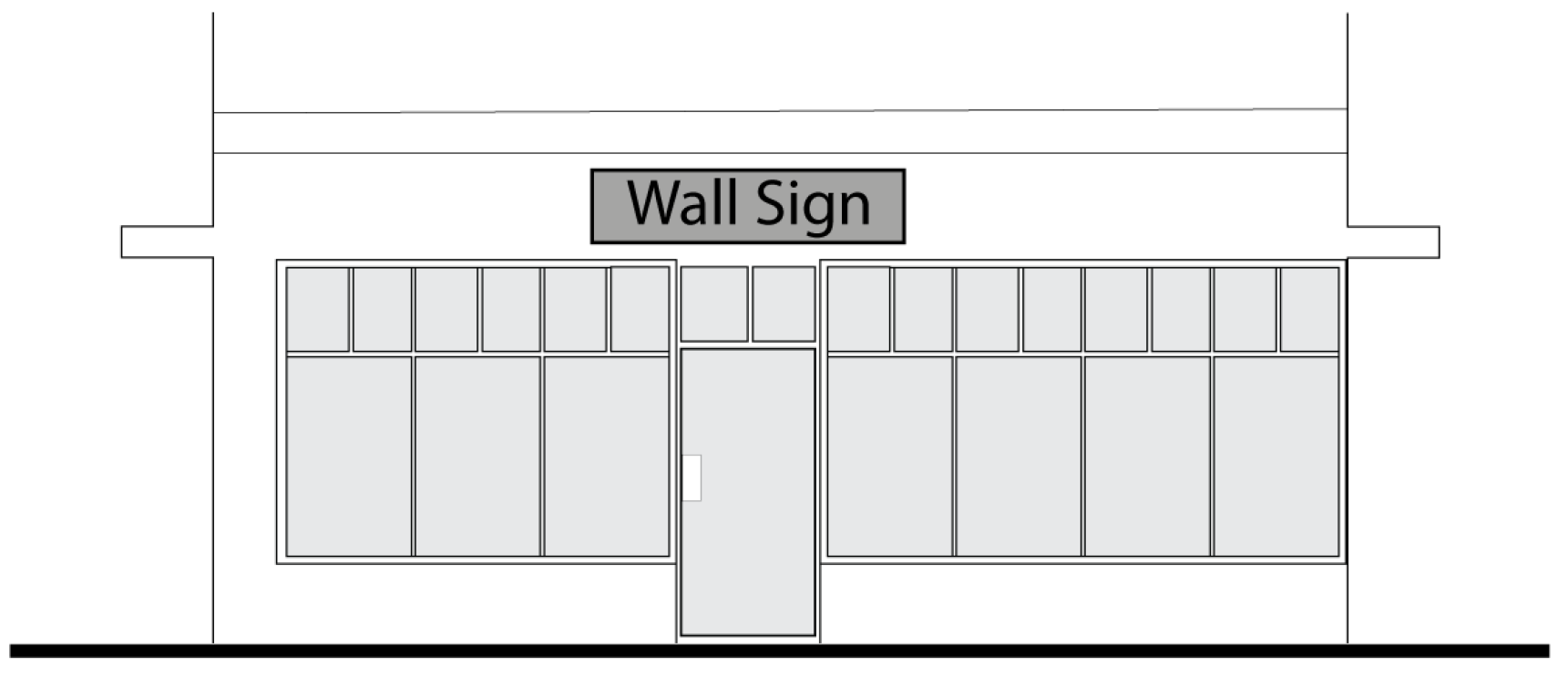
FIGURE 14.02.050.X: WALL SIGNS
“Waste” means unused or discarded matter and material which consists, without limitation or exclusion by enumeration, of such matter and material as rubbish, refuse and matter of any kind including, but not limited to, rubble, debris, asphalt, concrete, plaster, tile rocks, bricks, soil, building materials, crates, cartons, containers, boxes, furniture and household equipment or parts thereof, lumber, trash, dirt, machinery or parts thereof, scrap metal and pieces of metal, ferrous or nonferrous, bottles, bedding and other similar matter.
“Wildland-urban interface” means the geographic line, area, or zone where structures and other human development meet or intermingle with undeveloped wildland or vegetative fuels.
“Window sign” means a sign placed in or painted upon a window, regardless of whether the visual image is on the interior or exterior of the window, or both.
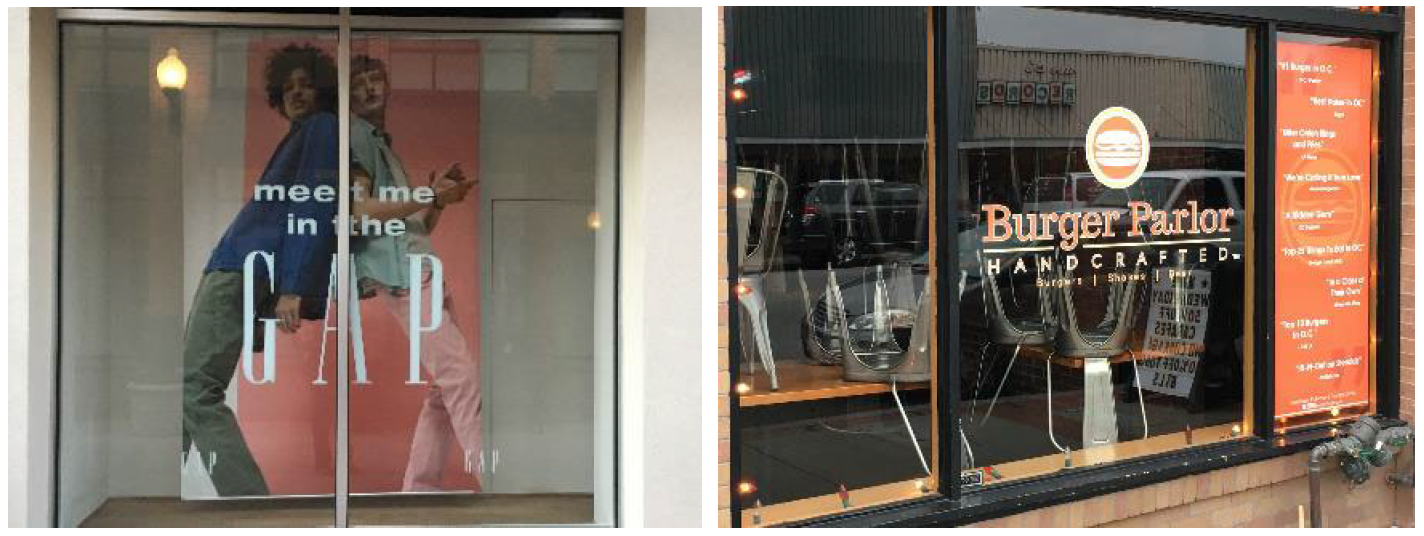
FIGURE 14.02.050.Y: EXAMPLES OF WINDOW SIGNS
“Wireless telecommunications services” means the provision of services using a wireless telecommunications facility or a wireless telecommunications co-location facility, and shall include, but not be limited to, the following services: personal wireless services as defined in the Federal Telecommunications Act of 1996 at 47 U.S.C. Section 332(c)(7)(C) or its successor statute, cellular service, personal communication service, and/or data radio telecommunications.
“Yard” means an open space on a site that is required to remain unobstructed from the ground to the sky, except where specifically provided by this code. “Yard” includes a front yard, a side yard, a rear yard, or required space between structures.
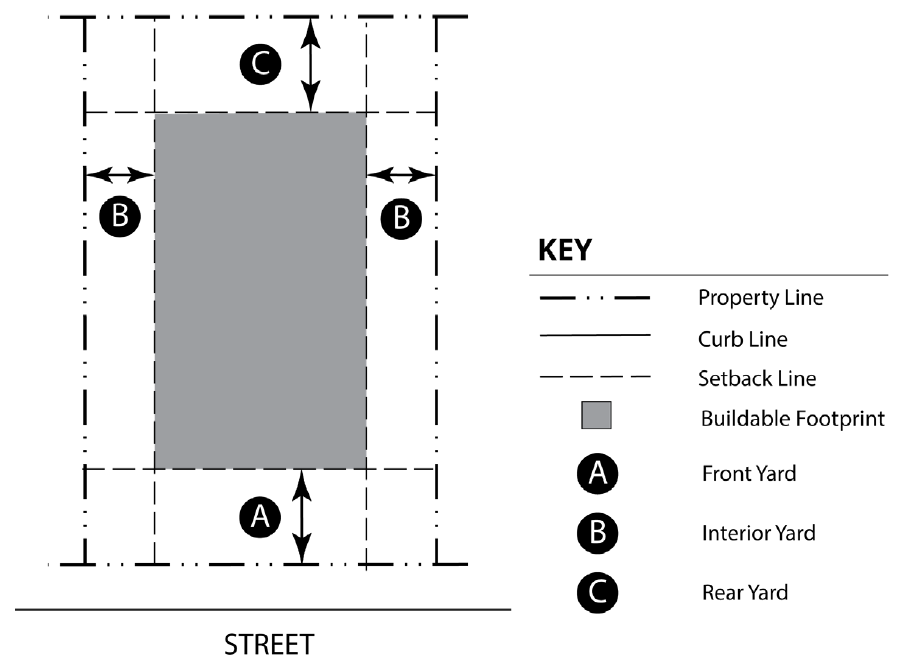
FIGURE 14.02.050.Z: YARD
1. “Front yard” means a yard extending from the front property line to a line at the minimum required setback to a main structure on the site and extending the full width of the site.
2. “Interior yard” means a side yard or rear yard that does not abut a street.
3. “Rear yard” means a yard adjacent to the rear lot line and extending to the adjacent interior side lot lines or the street side yard, the depth of which is the minimum horizontal distance required by the applicable zoning standards between the rear lot line and a main structure on the site.
4. “Side yard” means a yard adjacent to a side lot line, excluding a front yard or a rear yard, the depth of which is equal to the minimum setback for a main structure required by the applicable zoning standards.
5. “Street side yard” means a side yard or rear yard on a corner lot that is adjacent to a street.
6. “Yard sign” means a temporary sign constructed of paper, poster board, cardboard, wallboard, corrugated plastic, or other light materials and affixed to the ground by a wire frame, wooden or metal stake, or similar post and designed to be quickly removed by hand or simple hand tools.
“Zero lot line” means the location of a structure on a lot in such a manner that one or more of the structure’s sides rests directly on a lot line.
“Zone” means a land area shown on the official zoning map of the City of Vacaville within which certain land uses are allowed or prohibited, and certain site planning and development standards are established (e.g., setbacks, height limits, site coverage requirements, etc.). Also referred to as zoning district.
“Zone boundary” means the line separating one or more zones as shown on the official zoning map.
(Ord. 1996, Amended, 07/23/2024; Ord. 1984, Amended, 07/25/2023; Ord. 1972, Repealed and Replaced, 02/22/2022)
Code reviser’s note: Removed at the request of the city.
Code reviser’s note: Removed at the request of the city.


