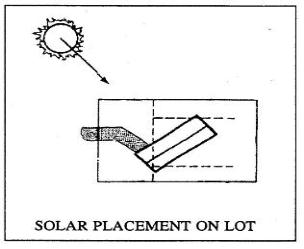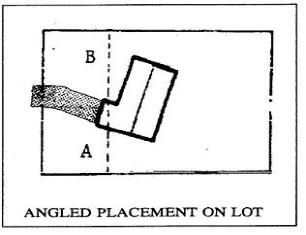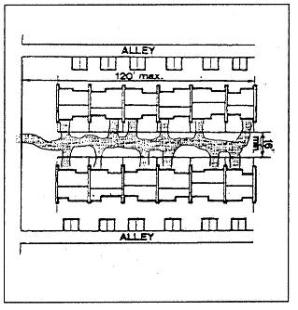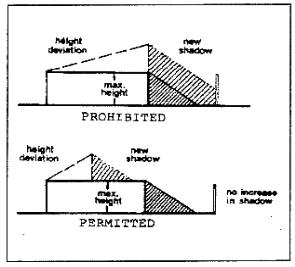Chapter 18.145
EXCEPTIONS TO DIMENSIONAL STANDARDS
Sections:
18.145.010 Exceptions to dimensional standards.
18.145.020 Yards abutting streets – Insufficient right-of-way.
18.145.030 Permitted deviations – Yard requirements.
18.145.040 Minimum lot frontage – Planned developments only.
18.145.050 Exceptions to height regulations.
18.145.060 Architectural projections from buildings.
18.145.010 Exceptions to dimensional standards.
It is the purpose of the following sections to provide a means to determine when greater or lesser setbacks are appropriate and to provide exceptions which allow minor deviations from certain dimensional standards in an attempt to promote good design. [Ord. 508 § 6.02.0, 1982].
18.145.020 Yards abutting streets – Insufficient right-of-way.
(1) Setbacks Increased. To permit or afford better light, air and vision on more heavily traveled streets and on streets of substandard width, to protect arterial streets, and to permit the eventual widening of streets, every yard abutting a portion of street deemed to have insufficient or incomplete right-of-way in accordance with MCMC 18.155.020 shall be increased over the required yard dimension specified in the zone so that the minimum distance from the centerline to the building shall be one-half of the standard right-of-way width plus the applicable yard requirement of the zone.
(2) Commercial/Industrial Districts. Notwithstanding any greater provisions of Chapters 18.25 through 18.70 MCMC and subsection (1) of this section, but to permit better light, air and vision on all streets located within commercial and industrial districts, the distance from the street centerline and building line shall be a minimum of 40 feet. The central business district (C-1) is specifically exempted from the provisions of this subsection. [Ord. 508 § 6.02.1, 1982].
18.145.030 Permitted deviations – Yard requirements.
(1) Solar Orientation. Where buildings are aligned to achieve proper solar orientation and units are designed for solar collectors or passive solar heating, the narrowest part of any yard may be 65 percent of the minimum yard required by the district regulations (see illustration below). A shadow plan based on a statement of the degree of solar access to be provided to each unit and containing the covenants limiting landscaping shall be submitted.
(2) Angled Placement. Where a single-family dwelling is placed on a parcel such that its entire front is not parallel to the street, as illustrated below, the minimum yard requirements may be met by averaging the yard width from one end of the building (point A in the illustration below) to the other end of the building (point B); provided, that the yard at the narrowest point is not less than 80 percent of the minimum yard required by the district regulations.

(3) Structures may be located within the required side yard and rear yard, and may be located across a lot line, under the following circumstances and subject to the following conditions:
(a) The yard within which the structure is to be located shall abut a lot or parcel which is under the same ownership, and within the same zoning district, as the lot or parcel upon which the structure is to be located;
(b) The city administrator shall have determined that a property line adjustment, as provided for in MCMC Title 17, is impractical or impossible; and
(c) The owner(s) of the property shall execute and record with the Douglas County clerk a deed restriction and covenant to convey both parcels as a single unit of land, thereby recognizing one lot of record. The deed restriction and covenant shall be prepared and recorded in a form which is acceptable to the city administrator. [Ord. 508 § 6.02.2, 1982].
18.145.040 Minimum lot frontage – Planned developments only.
Where a dwelling lot is laid out so that it takes access from a common open space area or pedestrian path, rather than a street, the requirement that a minimum amount of the lot front on a street need not be met. This provision applies to all of the following unit types: single-family, lot line, village house, patio house, atrium house and duplex; provided, that an alley provides for individual auto access to a garage, carport or driveway on each lot and that part of a lot shall be within 120 feet of a street right-of-way along the open space. (See illustration below.)
[Ord. 508 § 6.02.3, 1982].
18.145.050 Exceptions to height regulations.
(1) General Exceptions. The height limitations contained in the district regulations do not apply to spires, belfries, cupolas, antennas, water tanks, ventilators, chimneys, or other appurtenances measuring under six feet in any horizontal dimension which are not intended for human occupancy and which are usually required to be placed above the roof level.
(2) Residential Exception. The residential height restrictions otherwise imposed by this title may be exceeded; provided (a) that any increase of height will not produce an increase in the area covered by the shadow of that building on either its lot or the lot of a neighboring property; and (b) that the shadows shall be projected for the period between 9:00 a.m. and 3:00 p.m. solar time on December 21st. In no event shall the maximum height be increased by more than eight feet than otherwise permitted. (See illustration below.)

[Ord. 508 § 6.02.4, 1982].
18.145.060 Architectural projections from buildings.
Architectural features such as cornices, eaves, canopies, sunshades, gutters, chimneys, and flues shall not project more than 25 inches into a required yard unless otherwise provided for in this title. [Ord. 508 § 6.02.5, 1982].


