Division I. Introductory Provisions
Chapter 18.05
INTRODUCTION
Sections:
18.05.010 Title.
This title shall be known as the “Zoning Ordinance of the City of Rainier.” (Ord. 974 § 4 (Exh. A.2 § 1.1), 1998)
18.05.020 Purpose.
The purpose of this title is to promote the orderly development of the city in accordance with the comprehensive plan, to conserve and stabilize the value of property, and to protect the public health, safety and welfare. (Ord. 974 § 4 (Exh. A.2 § 1.2), 1998)
18.05.030 Definitions.
As used in this title:
“Access” means the place, means or way by which pedestrians, vehicles or both shall have safe, adequate and usable ingress and egress to a property or use.
“Accessory dwelling unit (ADU)” means a second dwelling unit added to or created within, or constructed on the same lot as, an existing single-family dwelling, for use as a complete independent or semi-independent unit with provisions for cooking, eating, sanitation and sleeping.
“Accessory use” means a use incidental to the primary use of a property and located on the same lot as the primary use.
“Alley” means a street which affords secondary access to a property.
“Alteration” means a change in construction or a change of occupancy.
“Building” means a structure intended for the support, shelter, or enclosure of persons, animals, or property of any kind.
“City” means the city of Rainier, Oregon.
“Commission” means the planning commission of the city of Rainier.
“Comprehensive plan” means the comprehensive plan adopted by the city of Rainier and acknowledged by the Land Conservation and Development Commission.
“Condominium” means a development consisting of an undivided interest in common for a portion of a parcel coupled with a separate interest in space in a residential or commercial building on the parcel.
Exhibit 1. Condominium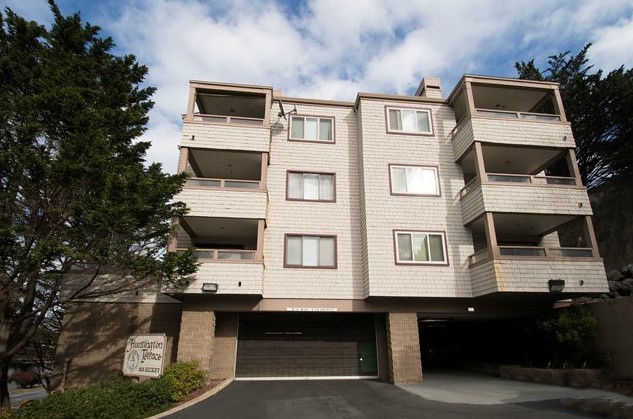
“Density” means a measurement of dwelling units in relationship to a specified amount of land. As used in this code, density does include land devoted to street right-of-way.
“Dwelling, attached” means two single-family structures, on individual lots, attached by a common wall and a common property line with another structure.
Exhibit 2. Dwelling (Single-Family) Attached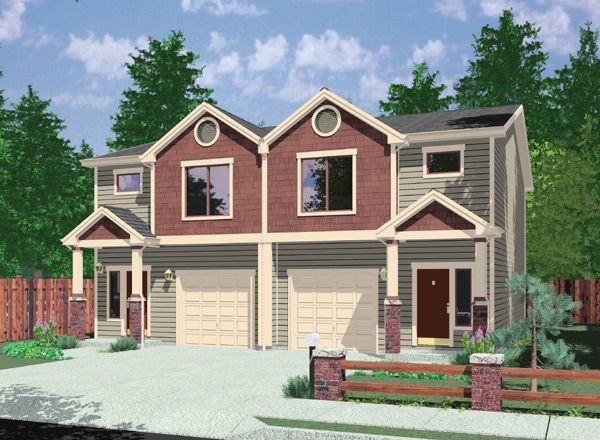
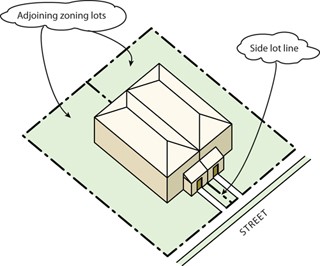
“Dwelling, multifamily” means a building containing three or more dwelling units.
“Dwelling, single-family” means a building containing one dwelling unit and a garage.
“Dwelling, two-family” means a building containing two dwelling units, each with a garage.
“Dwelling unit” means one or more rooms designed for occupancy by one family.
“Family” means an individual, or two or more persons related by blood, marriage, legal adoption, or guardianship living together in a dwelling unit in which board and lodging may also be provided for not more than four additional persons; or a group of not more than five persons who need not be related by blood, marriage, legal adoption or guardianship living together in a dwelling unit.
“Floodplain” means land subject to flooding as designated on the “Flood Boundary and Floodway Map” on file at Rainier City Hall.
“Floodway” means an area designated as floodway on the “Flood Boundary and Floodway Map” on file at Rainier City Hall.
“Floor area” means the area within the exterior walls of a building multiplied by the number of stories.
“Garage” means a fully enclosed attached or detached structure of sufficient size to store a minimum of one full-sized automobile, built on a concrete foundation using materials similar to and compatible with the dwelling unit or other building it is intended to serve. A minimum one-car garage shall be 240 square feet.
“Grade” means the average of the finished ground level at the center of all walls of a building. If a wall is parallel to and within five feet of a sidewalk, the grade shall be measured at the sidewalk.
“Height of building” means the vertical distance from the grade to the highest point of the coping of a flat roof, to the deck line of a mansard roof, or to the highest gable of a pitch or hip roof.
“Historical building” means any building or structure designated under a local government landmark or historic district ordinance, or entered in the National Register of Historic Places, or listed in the Oregon State Inventory of Historical Sites.
“Home occupation” means an occupation carried on by a resident of a dwelling as an accessory use within the same dwelling.
“Lot” means a parcel of land which is a separate legal entity for the purpose of transfer of title.
“Lot area” means the total area of a lot measured in a horizontal plane within the lot boundary lines exclusive of public and private roads and easements of access to other property.
“Lot coverage” means the area of a lot covered by buildings.
“Lot line, front” means the line separating the lot from a street other than an alley, and in the case of a corner lot, the shortest lot line along a street other than an alley.
“Lot width” means the average horizontal distance between side lot lines.
“Manufactured dwelling” means a single-family dwelling built to federal standards for manufactured housing in effect at the time of construction, including kitchen and bathroom facilities and a garage.
“Nonconforming structure” means a lawful structure existing at the time the ordinance codified in this title was adopted or amended and which does not conform to the requirements of the zone in which it is located.
“Nonconforming use” means a lawful use existing at the time the ordinance codified in this title was adopted or amended and which does not conform to the requirements of the zone in which it is located.
“Owner” means the owner of record or the owner’s authorized agent.
“Parking space” means a space not less than 18 feet long and nine feet wide, accessible from a street or alley, and intended for the temporary parking of one vehicle.
“Public use” means a use intended or used for a public purpose by the city, school district, county, state, or other public agency, or by a public utility.
“Residential care facility” means a facility licensed by or under the authority of the Department of Human Services under ORS 443.400 to 443.460 which provides residential care alone or in conjunction with training or treatment or a combination thereof for six to 15 individuals who need not be related. Staff persons required to meet Department of Human Services licensing requirements shall not be counted in the number of facility residents, and need not be related to each other or to any resident of the residential facility.
“Residential home” means a home licensed by or under the authority of the Department of Human Services under ORS 443.400 to 443.825 which provides residential care alone or in conjunction with training or treatment or a combination thereof for five or fewer individuals who need not be related. Staff persons required to meet Department of Human Services licensing requirements shall not be counted in the number of facility residents, and need not be related to each other or to any resident of the residential home.
“Semipublic use” means a use intended or used for a semipublic purpose by a church, lodge, club, or other nonprofit entity.
Sign definitions are found in RMC 18.110.040.
“Structural alteration” means a change to the supporting members of a building.
“Structure” means something constructed and having a fixed connection to the ground or another structure.
“Townhouse” means one of a series of attached single-family dwelling units (three or more), each having its own lot and principal access from the ground floor and each separated from adjacent units by a common continuous wall from basement to roof.
Exhibit 3a. Townhouse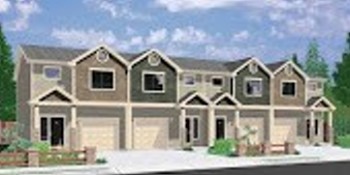
Exhibit 3b. Townhouse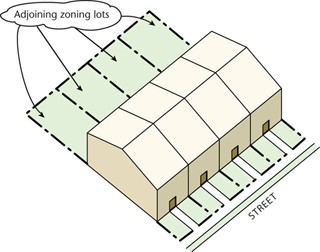
“Use” means the purpose for which a parcel of land or a structure is designed or intended or for which it is occupied or maintained.
“Yard” means an open space on a lot which is unobstructed from the ground upward.
“Yard, front” means a yard between side lot lines and measured horizontally at right angles to the front lot line to the closest edge of a building.
“Yard, rear” means a yard between side lot lines and measured horizontally at right angles to the rear lot line from the closest edge of a building.
“Yard, side” means a yard between the front and rear lot lines measured horizontally and at right angles from the side lot line to the closest edge of a building. (Ord. 1095 § 2, 2024; Ord. 1091 § 2, 2023; Ord. 1072 § 2 (Exh. A), 2017; Ord. 1020 (Exh. A), 2005; Ord. 974 § 4 (Exh. A.2 § 1.3), 1998)


