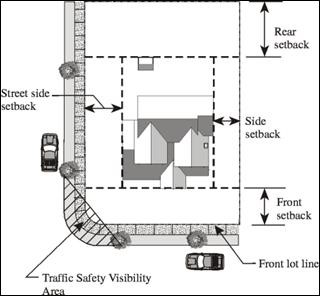Chapter 18.25
MEDIUM DENSITY RESIDENTIAL ZONE (R-2)
Sections:
18.25.030 Lot size and dimensions.
18.25.070 Standards for accessory buildings.
18.25.090 Redivision plan for large lots.
18.25.010 Permitted uses.
The following uses are permitted outright in the R-2 zone:
A. All uses in the R-2 zone are subject to determination of possible compliance with Chapters 18.75 (Geologic Hazard Overlay) and 18.145 RMC (Design Review).
B. Single-family dwelling (detached).
C. Single-family, attached.
D. Townhouses. Maximum of three units together on one parcel. Structures made up of more than three attached houses are prohibited unless approved by the city planning commission.
E. Manufactured home on an individual lot, subject to standards of Chapter 18.100 RMC.
F. Two-family dwelling (duplex).
G. Accessory buildings incidental to primary residential use.
H. Home occupation which meets the restrictions of Chapter 18.90 RMC.
I. Residential care facility.
J. Residential home.
K. Attached accessory dwellings. (Ord. 1095 § 2, 2024; Ord. 1091 § 2, 2023; Ord. 1072 § 2 (Exh. A), 2017; Ord. 974 § 4 (Exh. A.2 § 3.3), 1998)
18.25.020 Conditional uses.
The following uses are permitted in the R-2 zone when a conditional use permit is approved subject to Chapter 18.130 RMC:
A. Three-family dwelling (triplex).
B. Public use.
C. Semipublic use.
D. Home occupation which does not meet the restrictions of Chapter 18.90 RMC.
E. Detached accessory dwelling units. (Ord, 1095 § 2, 2024; Ord. 974 § 4 (Exh. A.2 § 3.3), 1998)
18.25.030 Lot size and dimensions.
New parcels created in the R-2 zone shall be connected to city water and sewer facilities. The following minimum lot sizes and lot dimensions apply to the creation of new parcels:
A. The minimum lot size shall be 6,000 square feet for a single-family dwelling (detached); 3,000 square feet for townhouses and attached single-family dwellings (per unit) and 8,000 square feet for a two-family dwelling (duplex).
B. The minimum average lot width for single-family dwelling shall be 60 feet, and shall be 60 feet wide at the building line; for single-family attached dwellings and townhouses, the lot width shall be 30 feet (per unit) and the minimum lot width shall be 30 feet, per unit, at the building line.
C. The minimum average lot depth shall be 80 feet.
D. The minimum average lot frontage shall be 25 feet. (Ord. 1072 § 2 (Exh. A), 2017; Ord. 974 § 4 (Exh. A.2 § 3.3), 1998)
18.25.040 Setbacks.
A. The minimum front yard shall be 20 feet.
B. For single-family detached dwelling units, the minimum side yard shall be five feet, except the minimum side yard on the street side of a corner lot shall be 15 feet.
C. For single-family attached dwellings and townhouses, the setback for the nonattached side of a dwelling unit (end units) shall be five feet; the minimum side yard on the street side of a corner lot shall be 15 feet.
D. The minimum rear yard shall be 10 feet.
Exhibit 3c. Setbacks
(Ord. 1072 § 2 (Exh. A), 2017; Ord. 974 § 4 (Exh. A.2 § 3.3), 1998)
18.25.050 Building height.
Buildings in the R-2 zone shall not exceed a height of 35 feet or two and one-half stories, whichever is less. Structures exceeding 35 feet are subject to review and determination by planning and public works as Type II decisions, who shall consider the request using the design review standards and criteria under Chapter 18.145 RMC. (Ord. 1072 § 2 (Exh. A), 2017; Ord. 974 § 4 (Exh. A.2 § 3.3), 1998)
18.25.060 Lot coverage.
The lot coverage shall not exceed 40 percent of the total area of the lot. The total lot coverage for single-family attached dwellings and townhouses shall not exceed 50 percent of the total area of the lot. (Ord. 1072 § 2 (Exh. A), 2017; Ord. 974 § 4 (Exh. A.2 § 3.3), 1998)
18.25.070 Standards for accessory buildings.
A. If attached to the main building or separated by a breezeway, the accessory building shall be subject to the same side and front yard setbacks of the main building.
B. A one-story accessory building may be located adjacent to a side lot line not fronting on a street, when in compliance with the building code.
C. A one-story accessory building shall have a minimum setback of five feet from the rear property line. (Ord. 974 § 4 (Exh. A.2 § 3.3), 1998)
18.25.080 Lot of record.
Where a lot of record has an area of less than 6,000 square feet or less than 60 feet in width, and the lot of record was held under separate ownership or was on public record at the time the ordinance codified in this title became effective, such lot may be occupied by a single-family dwelling. In no case, however, shall a dwelling unit have a lot area of less than 3,000 square feet. (Ord. 974 § 4 (Exh. A.2 § 3.3), 1998)
18.25.090 Redivision plan for large lots.
When lots larger than 12,000 square feet are created, a redivision plan shall be submitted showing that the lot can be later divided into 6,000-square-foot lots to obtain the density provided for in this chapter. The plan shall be reviewed and determined by planning and public works as a Type I decision. (Ord. 974 § 4 (Exh. A.2 § 3.3), 1998)
18.25.100 Accessory dwelling units.
Repealed by Ord. 1095. (Ord. 1020 (Exh. A), 2005)


