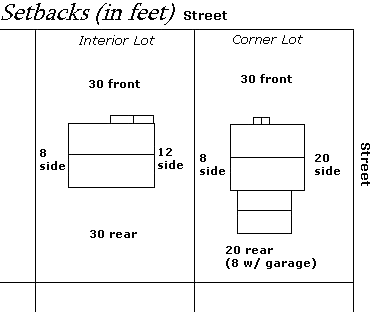Chapter 17.100
RESIDENTIAL ZONE R-2
Sections:
17.100.010 Objectives and characteristics of zone.
17.100.030 Minimum area requirements.
17.100.040 Minimum lot width requirements.
17.100.050 Location requirements.
17.100.060 Height requirements.
17.100.070 Special provisions.
Prior legislation: Ord. 11-127.
17.100.010 Objectives and characteristics of zone.
The R-2 residential zone has been established as a zone for family residential purposes, somewhat more dense than the R-1 residential zone. While a greater amount of residential density is characteristic of this zone, attractive lawns, trees, shrubs, both on the street and around the buildings, is also characteristic of this zone.
In order to accomplish the objectives and purposes of this chapter, and to stabilize and protect the essential characteristics of the zone, the following regulations shall apply in the R-2 residential zone. [LUO § 02-25-001.]
17.100.020 Permitted uses.
The following buildings, structures, and uses of land shall be permitted, upon compliance with the requirements set forth in this chapter:
(1) Any use permitted in the R-1 residential zone.
(2) Duplexes (two-family dwellings), which must be at least 600 feet from the nearest multifamily dwelling. [LUO § 02-25-002.]
17.100.030 Minimum area requirements.
(1) Single-family dwellings: 7,500 square feet.
(2) Duplexes: 8,500 square feet. [LUO § 02-25-004.]
17.100.040 Minimum lot width requirements.
The minimum lot width, measured along the front setback line, shall be 80 feet. [LUO § 02-25-005.]
17.100.050 Location requirements.
(1) Minimum Setbacks From Road Right-of-Way Lines.
(a) Main Buildings on Interior Lots.
(i) Front: 30 feet.
(ii) Side: eight feet (20 feet minimum for both sides combined).
(iii) Rear: 30 feet.
(b) Main Buildings on Corner Lots.
(i) Front: 30 feet.
(ii) Side: 20 feet on street side, and eight feet on interior side.
(iii) Rear: 20 feet (eight feet for dwellings with attached garage or carport).
(c) Main Buildings on Cul-de-Sac Lots.
(i) Front: 30 feet measured perpendicular to a straight line between the front lot corners, and no less than 25 feet from the turnaround or cul-de-sac right-of-way.
(ii) Side: eight feet.
(iii) Rear: 30 feet measured perpendicular from the rear wall of the home to the lot line. In no case shall any part of the home be closer than eight feet to any lot line, and in no case shall any two homes on adjacent lots be closer than 20 feet.
(d) Accessory Buildings.
(i) Front: 30 feet.
(ii) Side: three feet unless the accessory building is located within five feet of the rear of the main building, then the side setback is the same as the main building.
(iii) Rear: three feet.
(iv) One-story detached accessory structures located five or more feet behind the main building are exempt from permit and location requirements; provided, that the floor area does not exceed 200 square feet.
[Ord. 22-242, 2022; Ord. 21-235, 2021; Ord. 20-225, 2020; Ord. 16-179 § 1, 2016. LUO § 02-25-006.]
17.100.060 Height requirements.
(1) Minimum – none.
(2) Maximum – 35 feet from grade to crown, except churches and schools. For buildings within 1,320 feet of airport property, the building plans shall be approved by the Federal Aviation Administration prior to issuance of a building permit. [LUO § 02-25-007.]
17.100.070 Special provisions.
(1) Plans showing proposed off-street parking layout and landscaping for churches and schools shall be submitted to and approved by the city building official prior to the issuance of a building permit. Said plans shall provide that all land not covered by buildings or by off-street parking space shall be landscaped as lawn, trees, shrubs, gardens, or ground cover and otherwise landscaped and maintained in accordance with good landscaping practice. Only 25 percent of the required front yard setback space shall be used for automobile parking, and the rest shall be landscaped and maintained with lawn, trees, shrubs, or ground cover.
(2) A bond or other financial guarantee shall be required, guaranteeing landscaping and other improvements within a year of occupancy. See Chapter 17.115 NCC, Subdivisions, for the procedures of bonds.
(3) At least 80 percent of the lot area not covered by buildings or parking shall be maintained as open space and shall be kept free from refuse and debris.
(4) All residential dwellings shall be connected to a public sewer system.
(5) The design for curb and gutter shall be either high back or modified high back according to UDOT standards.
(6) Produce gardens shall have a 15-foot minimum setback measured from the curb.
(7) For the purpose of determining front, side, and rear setback requirements, any part of the separate building situated within five feet of a dwelling, or other main building, shall be considered as a part of the main building, and not act as an accessory building.
(8) All dwellings shall be supplied with culinary water, and plumbed in accordance with the current edition of International Plumbing Code in Utah.
(9) All new residential developments shall have curb, gutter, sidewalk, and maintained green strip between the curb and sidewalk, all of which adhere to UDOT and ADA standards. [Ord. 16-179 § 1, 2016. LUO § 02-25-008.]


