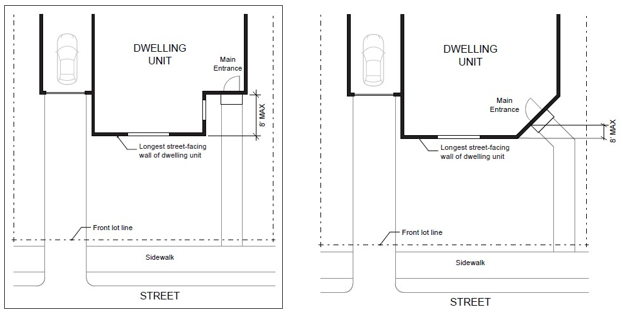40.260.225 Triplex and Quadplex Standards
A. Main Entrance.
At least one (1) main entrance per triplex or quadplex structure shall be visible from the street and must have a porch or entry set back no more than eight (8) feet from the longest street-facing wall of the structure. The entry must: face the street, open onto the porch, or be oriented at an angle of not more than forty-five (45) degrees from the street-facing facade. Corner lot structures may be oriented to either street.
Figure 40.260.225-1 Main Entrance Orientation Options
(Added: Ord. 2024-03-02)
B. Garages.
The cumulative width of the garage door(s) facing the street may be up to fifty percent (50%) of the width of the street-facing building facade or twenty (20) feet, whichever is greater. Garage limitations do not apply to residential development accessed through rear alleys, or where the garage is located in the rear of the lot.
(Added: Ord. 2024-03-02)
C. For the purposes of applying the location of parking and loading facilities standards of Section 40.340.010(A)(4), the access and circulation standards of Section 40.340.020(A), and the access management standards of Section 40.350.030(B)(4), triplexes and quadplexes shall be subject to the same standards as a single-family or duplex dwelling.
(Added: Ord. 2024-03-02)
D. Triplexes and quadplexes shall be reviewed through a Type I site plan review per Section 40.520.040.
(Added: Ord. 2024-03-02)


