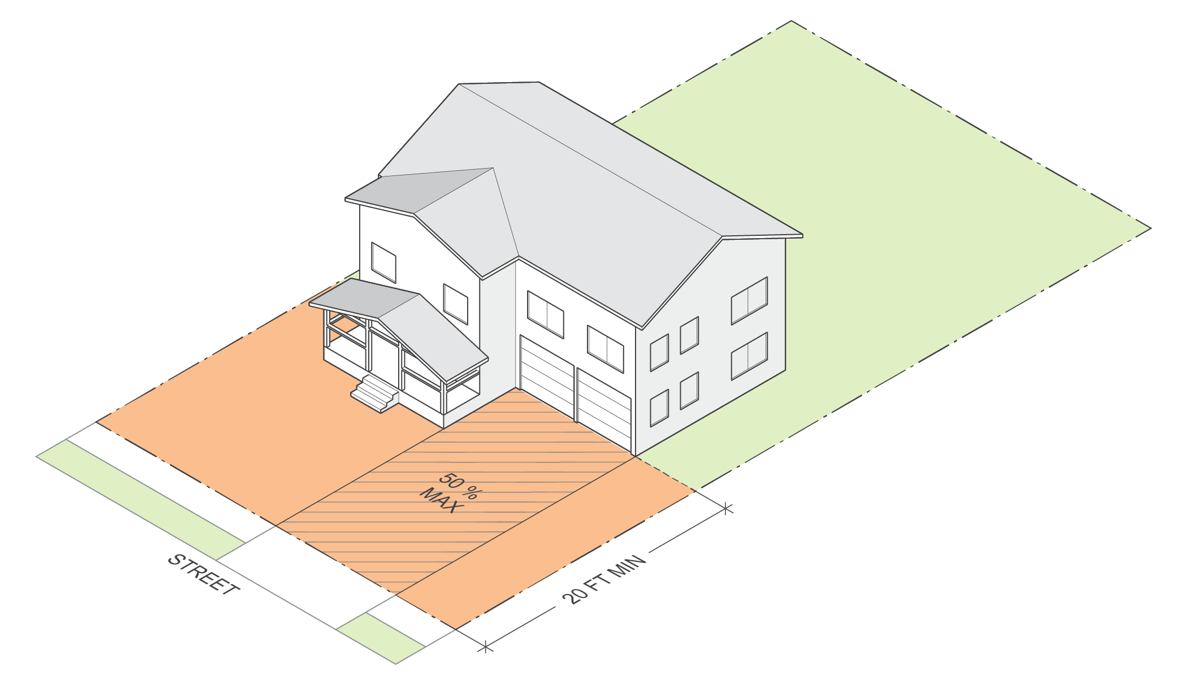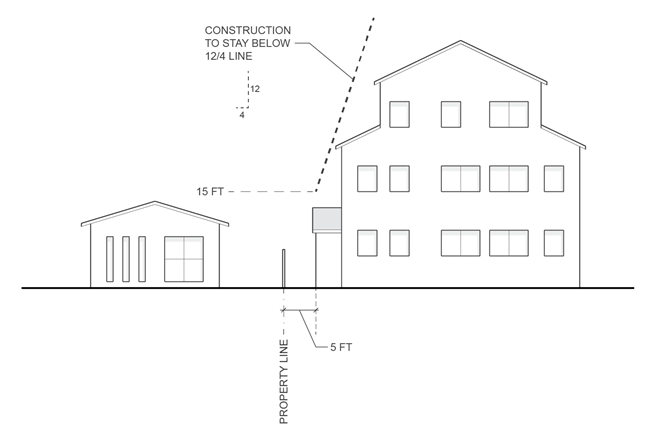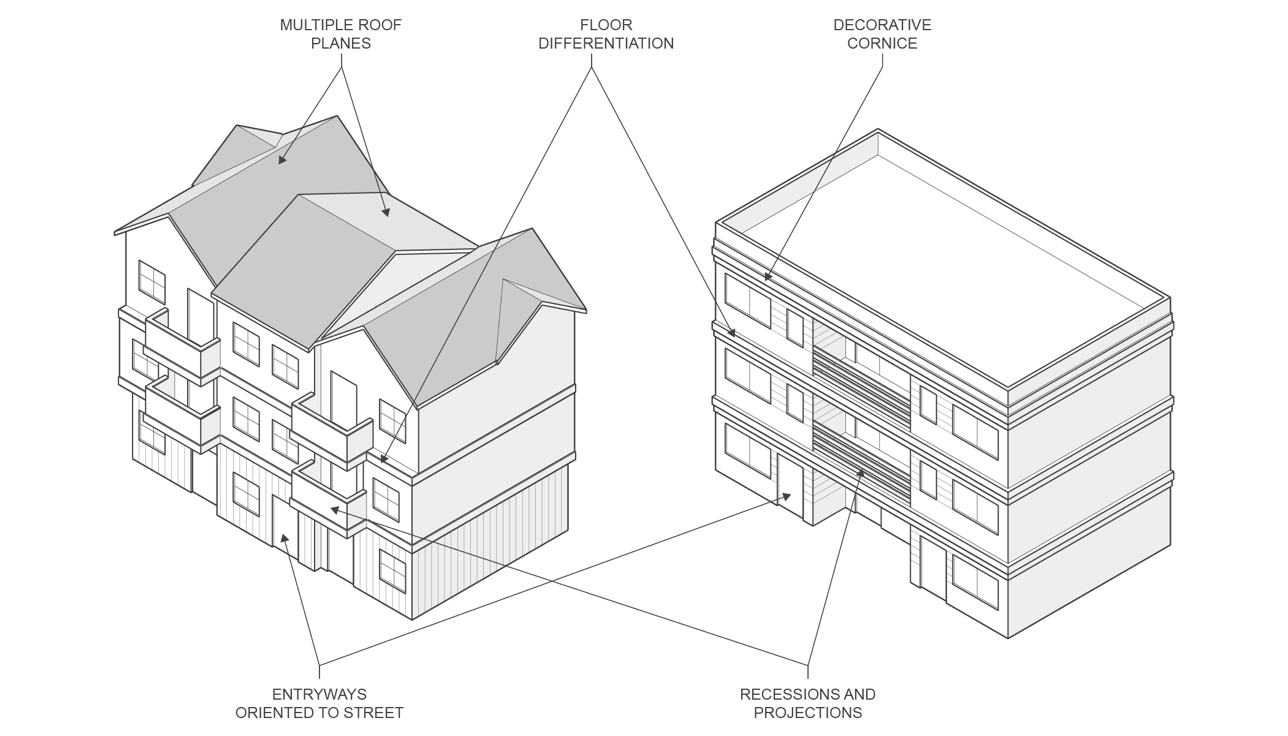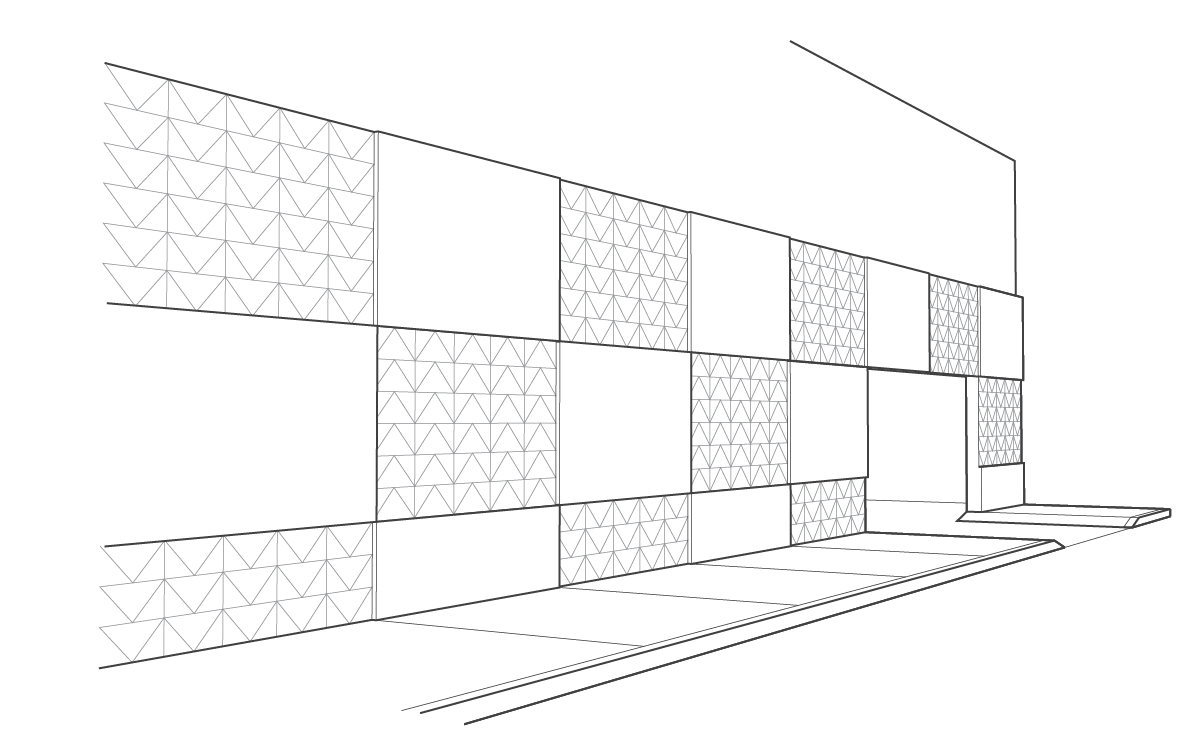Chapter 17.30
NEIGHBORHOOD MIXED USE DISTRICT (NMU)
Sections:
17.30.030 Development standards.
17.30.040 Planned unit development applicability and review criteria.
17.30.050 Other applicable regulations.
17.30.010 Purpose and intent.
The purpose of the neighborhood mixed use district (NMU) is to provide a range of commercial services and housing types to create mixed-use nodes, promote walkability, and maintain a context-sensitive pedestrian scale. This district permits small-scale retail and service providers to be located within close proximity to residences, which, together with design standards and dimensional requirements is intended to encourage walking and the use of non-motorized transportation. (Ord. 1692 NS § 1, 2022).
17.30.020 Uses.
A. Examples of uses allowed in the NMU district are provided in Table 17.12.070.
B. Use Standards.
1. Restaurants, cafes, bakeries, delicatessens, and similar uses must not to exceed 3,000 square feet not including outdoor dining areas or sidewalk cafes in accordance with CMC 12.40.070.
2. Retail and trade services not otherwise prohibited in Table 17.12.070, athletic clubs and grocery or convenience stores must adhere to the following additional standards:
a. Total square footage is not to exceed 5,000 square feet. Athletic clubs and grocery or convenience stores may have a total square footage of up to 10,000 square feet by issuance of a conditional use permit.
b. All merchandise and material storage must be fully contained within buildings unless approved in accordance with Chapter 12.40 CMC, Public Property Use Permit.
3. Business Hours. Hours of operation for all commercial uses within the NMU district shall be limited from 6:00 a.m. to 10:00 p.m.
4. Lighting Standards.
a. All lighting fixtures must be shielded to prevent light trespassing outside the property boundaries and to minimize up-light spill and glare.
b. Flashing lights are prohibited with the exception of holiday and special occasion accent lights.
c. Color temperature: All on-site exterior lighting shall utilize light sources not to exceed 2,700 kelvin.
5. Screening Requirements for Commercial Uses. When directly adjacent to a residential use, all commercial uses must provide screening by a fence or wall in accordance with the standards provided in CMC 17.64.020. Solid waste areas for commercial uses shall be provided in alleys or screened from public areas. (Ord. 1692 NS § 1, 2022).
17.30.030 Development standards.
All development in the NMU district shall comply with the following standards:
A. Minimum lot size: 5,000 square feet. 4,000 square feet with rear, abutting alley. Townhouse minimum lot size: 2,000 square feet.
B. Net density maximum standards, as measured from the boundaries of platted lots:
1. For parcels containing only residential, the maximum net density shall be 22 units per acre.
2. For mixed use buildings or developments on a single parcel where a minimum of 800 square feet is utilized as a ground floor, street facing storefront, the maximum net density shall be 34 units per acre.
C. Minimum lot widths:
1. Residential Minimum Standards.
|
Housing type |
No rear, abutting alley |
When vehicular access is utilized from rear, abutting alley |
|---|---|---|
|
Detached Single-Family |
50 feet |
40 feet |
|
Attached Single-Family (Townhouse) |
25 feet |
20 feet |
|
Duplex |
60 feet |
50 feet |
|
Multifamily |
65 feet |
60 feet |
2. New commercial and mixed-use buildings shall have a minimum lot width of 50 feet.
D. Yard Requirements.
1. Front yard: 10 feet. Garages facing the street, 20 feet.
2. Rear yard: 15 feet.
3. Rear, abutting alley: four feet.
4. Side yard: five feet, except 10 feet on the street side of a corner lot.
E. Maximum lot coverage: 60 percent.
F. Maximum building height: 42 feet.
G. Mixed uses may be either vertical, where commercial and residential uses are mixed within a single structure, or horizontal, where commercial and residential uses are in separate structures.
H. Garage Standards. In order to reduce the visual prominence of automobiles and to provide a safe, pedestrian-oriented development pattern, front loaded garages must meet the following standards:
1. Street facing garages must be set back a minimum of 20 feet from the property line to which the garage faces unless accessed by an alley.
2. With the exception of two-story platted townhouses, no more than 50 percent of a primary street facing facade width may be devoted to an attached front-loaded garage (see Figure 17.30.030.1).

Figure 17.30.030.1
I. The following additional development standards apply to new commercial buildings and to new multi-family developments in order to maintain a pedestrian oriented scale, and mitigate visual impacts to neighboring properties:
1. Building Height Plane. When abutting a side yard of a single-story single-family residence, a setback of four inches for every foot of building height above 15 feet must be provided (see Figure 17.30.030.2).

Figure 17.30.030.2
2. Off-Street Parking Orientation. Off-street parking and driveways shall be located to the side or rear of buildings. In no case shall parking be located between a building and the street providing primary access or at intersection corners. Alley access for vehicles shall be encouraged.
3. Entrance Orientation. Primary building entries should face the street. If the doorway does not face the street, a clearly marked and well-maintained path shall connect the entry to a sidewalk or nonmotorized pathway. Buildings shall have at least one pedestrian entrance oriented to a street.
4. Window Coverage. A minimum of 20 percent of each street-facing facade shall be comprised of windows or doors.
5. Architectural Requirements.
a. Differentiation shall be provided between floors which may include porches, balconies, awnings, trellises, a change in material, recesses, projections, or similar treatment.
b. Facades greater than 50 feet in length shall incorporate recesses and projections with a minimum two-foot differentiation along at least 20 percent of the length of the facade.
c. Pitched roofs shall incorporate eaves and contain two or more roof planes. Flat roofs shall provide a decorative cornice at the top of the roof. Rooftop mechanical equipment shall be screened from public view at ground level by incorporation of false roofs, parapets, or by fencing, lattice, or similar material (see Figure 17.30.030.3).

Figure 17.30.030.3
6. Treatment of Blank Side Walls. Uninterrupted expanses of blank side walls longer than 30 feet that are visible from public right-of-way shall be broken up by using one or more of the following (see Figure 17.30.030.4):
a. Vegetation such as trees, shrubs, groundcover and/or vines adjacent to the wall surface.
b. Artwork, such as a mural, trellis/vine panels or bas-relief sculpture.
c. Architectural detailing, reveals, contrasting materials or similar treatment.

Figure 17.30.030.4
J. Additional Standards Applicable to Multifamily Developments.
1. Pedestrian Circulation. Hard surfaced, ADA accessible pathways between dwelling units and the street are required. Pedestrian connections to other areas of the site, such as parking areas, recreational areas, common outdoor areas, and any pedestrian amenities shall be required, where applicable. The pedestrian circulation system shall be clearly defined and designed to be separated from driveways and parking/loading areas using raised curbs, elevation changes, bollards, landscaping, different paving materials, and/or other similar method. Striping does not meet this requirement.
2. Common Open Space. Multifamily developments on sites greater than one acre must provide at least 20 percent of the gross site area for common open space purposes. Such areas may include landscaped courtyards, front porches, internal gardens with pathways, children’s play areas, or other internal multipurpose recreational and/or green spaces. Spaces shall be large enough to provide functional leisure or recreational activity. To meet this requirement, no dimension shall be less than 10 feet in width (except for front porches). Front porches shall qualify as common open space where no dimension is less than eight feet.
3. Where vehicular access is utilized from a rear, abutting alley, hard surfacing of the alley to the nearest street, at a minimum, shall be required. (Ord. 1703 NS § 2, 2023; Ord. 1692 NS § 1, 2022).
17.30.040 Planned unit development applicability and review criteria.
A. Planned Unit Development Applicability. After the effective date of the ordinance codified in this chapter, development shall be by planned unit development, pursuant to Chapter 17.100 CMC for those areas subsequently annexed where the adopted zoning classification of neighborhood mixed use is provided. The city council may consider waiving this requirement for unincorporated land under five acres in size, following a recommendation by the technical review committee and where a conflict with the intent of the NMU district is not found.
B. Review Criteria. In addition to the required findings specified within Chapter 17.100 CMC for planned unit developments, the planning commission shall evaluate planned unit development proposals within the neighborhood mixed use zone based on the point system specified in Table 17.30.040. A total of 30 points or greater shall constitute eligibility for a recommendation to approve.
|
NMU Element |
Maximum Points |
|---|---|
|
Connected Neighborhoods: Multimodal connections are provided within 500 feet of any right-of-way either through a traditional or modified grid street pattern or by provision of pathway connections from dead end streets or cul-de-sacs. |
10 |
|
Housing Variety: Housing types proposed integrate a mixture of the following types: single-family detached homes, townhouses, duplexes, multifamily, or other. |
15 |
|
Mixed Uses: Incorporation of at least one neighborhood-serving commercial use or mixed occupancy building is provided. |
10 |
|
Amenities: The proposal provides additional nonrequired elements such as benches, pedestrian lighting, parks, open space, bicycle infrastructure, or similar. |
5 |
(Ord. 1692 NS § 1, 2022).
17.30.050 Other applicable regulations.
In addition to the requirements contained in this chapter, the requirements contained in Chapter 17.64 CMC, Supplementary Standards, shall also apply to development in the NMU district. Where land divisions are proposed within the NMU district in accordance with CMC Title 16, residential zoning and multifamily design standards shall apply. (Ord. 1692 NS § 1, 2022).


