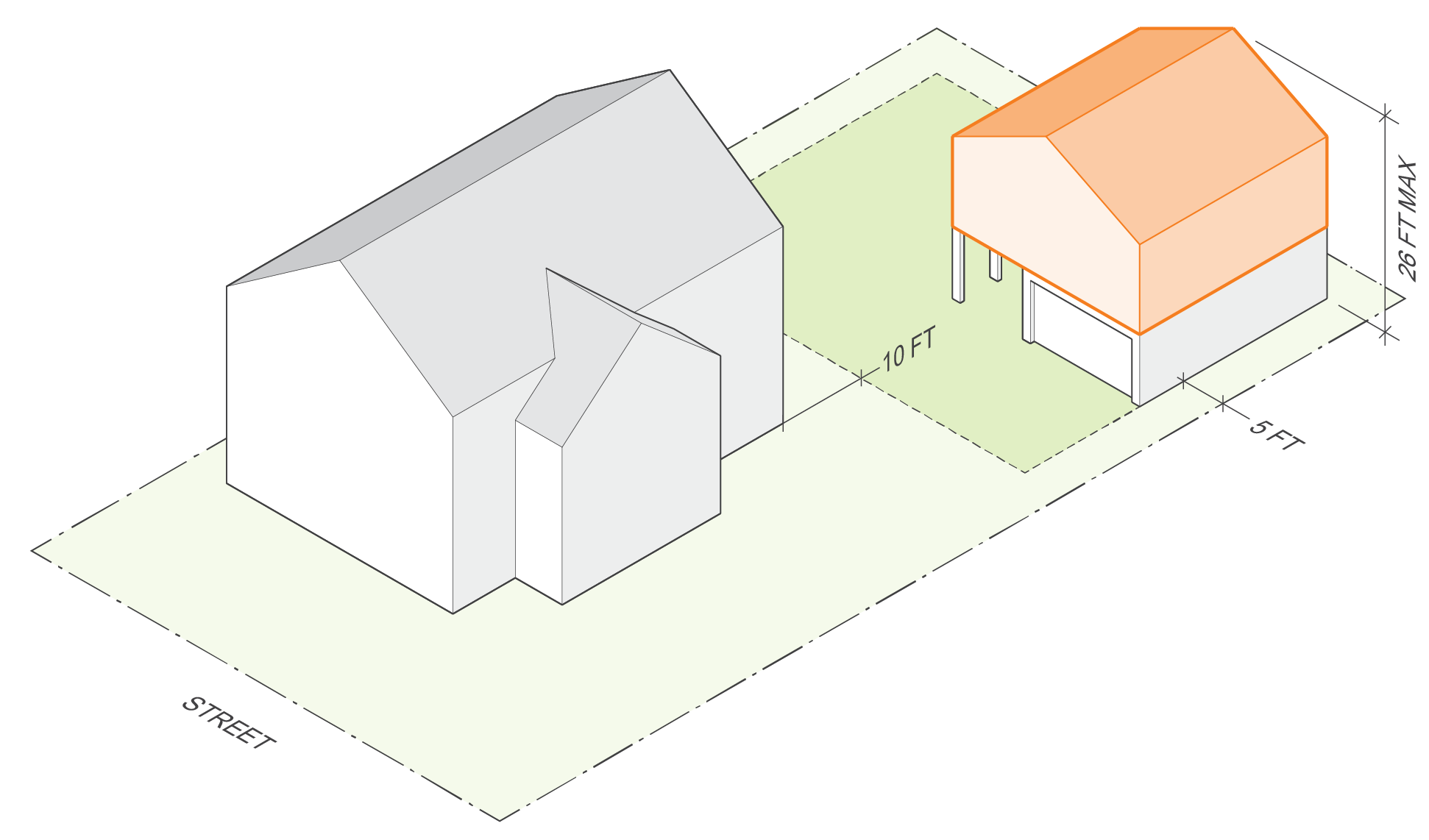Chapter 17.78
ACCESSORY DWELLING UNITS (ADUs)
Sections:
17.78.020 Locations permitted.
17.78.040 Development standards.
17.78.010 Purpose and intent.
This chapter establishes standards for the location and development of accessory dwelling units (ADUs). The purpose of ADUs is to create new housing units while respecting the character of existing residential development. They add to the diversity of housing options in the community while blending well with single-family development. ADUs also allow more efficient use of existing housing stock and infrastructure and provide a mix of housing in response to changing family needs and accommodating smaller households. (Ord. 1706 NS § 1, 2023).
17.78.020 Locations permitted.
ADUs are permitted on all residentially zoned or neighborhood mixed use zoned parcels containing only a single-family detached dwelling. (Ord. 1706 NS § 1, 2023).
17.78.030 Permit procedures.
A. ADUs shall be subject to a Type 1 development review process.
B. Any property owner seeking to establish an ADU shall obtain all necessary building permits and occupancy permits as outlined in Article IV of this title.
C. Applications for ADUs must demonstrate compliance with the requirements of this chapter, this title, and any other applicable laws.
D. The city retains the discretion to require an inspection of the primary residence by a state licensed building inspector in conjunction with an internal or attached ADU permit application if there is evidence that code violations exist. (Ord. 1706 NS § 1, 2023).
17.78.040 Development standards.
All ADUs must conform with the following requirements:
A. Number of ADUs per Parcel. A maximum of one attached or one detached ADU is permitted on parcels that contain a single-family detached dwelling, provided all requirements of CMC and applicable development requirements are met.
B. Parking.
1. Off-street parking shall be required in accordance with Chapter 17.72 CMC, Off-Street Parking and Loading.
2. The existing single-family home must meet the minimum parking requirements as outlined in Chapter 17.72 CMC. If the existing parking is not in conformance with minimum parking requirements for single-family dwellings, parking must be provided to meet the minimum requirements for both the existing home and the ADU.
C. Design.
1. Unit Size. The size of the ADU shall not exceed 900 square feet or 60 percent of the total square footage of the habitable space of the primary dwelling, whichever is less.
2. Unit Height. The maximum height of a detached ADU shall be 26 feet. If placed above a garage, the entire structure shall count towards the height limitation.
3. Setbacks for Detached ADUs.
a. The side and rear setbacks of ADUs shall be a minimum of five feet.
b. The ADU shall not be located within the front yard area of the primary unit.
c. The minimum distance between the ADU and the primary dwelling shall be 10 feet.
d. The minimum distance between the ADU and accessory structures (sheds, garages, etc.) shall be six feet.
Figure 1
4. Location of Entrances.
a. Only one entrance may be located on the street-facing facade of the primary dwelling unit.
b. The main entrance for detached ADUs shall be no closer than 10 feet from the side yard property lines.
5. Walkways.
a. A separate walkway that shows a clear path to the structure entrance shall be provided for detached ADUs.
b. Walkways must be a minimum of three feet wide.
6. Addressing. ADUs must have approved clear addressing visible from the street. If the ADU is not visible from the street, an approved address with directional notation shall be provided.
D. Pre-Existing Structures and Spaces.
1. Legally existing structures, or a portion thereof, may be converted to an ADU so long as it is able to meet all provisions of this title and building code.
2. Conversion of an existing accessory structure or space within an existing single-family detached home, noncompliant with setbacks, on an otherwise compliant lot may be permitted with a Type I review and shall be subject to review by the city’s technical review committee (TRC). The TRC may make certain requirements of the conversion to ensure compliance with health and safety standards and to mitigate, if necessary, impacts on surrounding properties. Under no circumstance may an accessory structure encroach onto adjacent private or public property or exceed 900 square feet of living area. Applicants may request a reconsideration within 14 calendar days of the TRC’s decision to the planning commission for a recommendation to the city council.
3. Existing Nonconforming Accessory Dwelling Units. That portion of a single-family residence that meets the definition and intent of an accessory dwelling unit which was in existence prior to the effective date of this chapter may continue in existence without conformance to zoning provisions, provided the unit complies with the minimum requirements of CMC Title 15 and a valid certificate of occupancy for the use is obtained. All other provisions related to nonconforming structures and uses, as provided in this title, shall apply to accessory dwelling units. (Ord. 1706 NS § 1, 2023).


