Chapter 19.02
BUILDING, MECHANICAL, LIGHTING, AND CIRCULATION DESIGN STANDARDS
Sections:
19.02.010 Internal vehicular circulation and driveways.
19.02.020 Sidewalks and pedestrian circulation.
19.02.030 Building design – Residential and commercial.
19.02.050 Service elements and mechanical equipment for commercial and multifamily development.
19.02.010 Internal vehicular circulation and driveways.
A. Intent.
1. To provide safe, convenient access to commercial sites without diminishing quality pedestrian walking or visual experiences.
2. To enhance the safety and function of public streets.
B. Internal Vehicular Circulation. Developments shall provide a safe and convenient network of vehicular circulation that connects to the surrounding road/access network and should provide opportunities for future connections to adjacent parcels. For example, large sites (at least two acres) should generally utilize a network of vehicular connections at intervals of no more than every 400 feet. This is on a scale like most pedestrian-oriented downtowns.
C. Driveway Standards.
1. Projects adjacent to SR-161 shall comply with the state’s access management regulations. (see https://wsdot.wa.gov/publications/manuals/fulltext/m22-01/540.pdf)
2. Limit Number of Driveways. In order to promote the retention of on-street parking and to enhance the safety of public streets, parking lot entrances, driveways, and other vehicle access routes onto private property from a street shall be restricted to no more than one point of access (including one entrance lane and one exit lane; excluding ally access), except as may be approved by the planning director after consultation with the town engineer/public works director.
3. Encourage Shared Driveways. New projects without existing access shall make a genuine effort to negotiate shared access with adjoining property owners.
4. Driveways for Corner Lots. Vehicular access to corner lots shall be located on the lowest classified roadway and as close as practical to the property line most distant from the intersection.
Exception: Corner lots may have one entrance per street provided the owner provides evidence acceptable to the planning director, after consultation with the town engineer/public works director, that they are unable to arrange joint access with an abutting property.
D. Parking Garage Entrances. Parking garage entries (both individual private and shared parking garages) must not dominate the streetscape. They should be designed and sited to complement, not subordinate, the pedestrian entry. This applies to both public garages and any individual private garages, whether they front on a street or private interior access road. Specific standards and regulations:
1. Townhouse developments featuring two-car garages facing a public or private drive (where the primary pedestrian entry is off the same drive) are required to employ tandem garages on at least 50 percent of the units to minimize the garage’s negative visual impact on the street and visual environment. Garages facing alleys are exempt from this standard.
2. Townhomes and all other multifamily dwelling units with private exterior ground-floor entries must provide at least 20 square feet of landscaping adjacent to the entry. This is particularly important for units where the primary entrance is next to private garages off an interior access road. Such landscaping areas soften the appearance of the building and highlight individual entries. (Ord. 2024-06 § 2 (Exh. A), 2024).
19.02.020 Sidewalks and pedestrian circulation.
A. Intent. To improve the pedestrian environment by making it easier, safer, and more comfortable to walk to and between businesses, along streets, and through parking lots.
B. Sidewalk Design. Developments shall utilize appropriate sidewalk widths, materials, designs, and construction standards and regulations to enhance pedestrian access and complement town life. Specifically:
1. Sidewalks shall be constructed per the town’s engineering design and development standards (EDDS), unless otherwise directed by these design standards and regulations.
2. Sidewalk Standards by Street. Sidewalks shall be installed consistent with adjacent/area sidewalks as determined by the planning director in consultation with the public works director. Sidewalks that are not adjacent or near existing sidewalks, as determined by the public works director, shall be five feet in width.
C. Internal Pedestrian Circulation.
1. All buildings shall have clear pedestrian access to the sidewalk. Where a use fronts two streets, access shall be provided from the road closest to the main entrance, preferably from both streets. Buildings with entries not facing the street should have a clear and obvious pedestrian access way from the street to the entry.
2. Pedestrian paths or walkways connecting all businesses, and the entry of multiple commercial buildings frequented by the public on the same development site, shall be provided.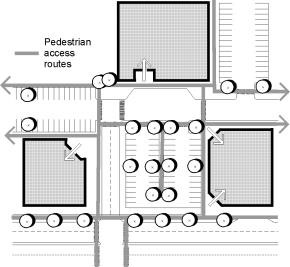
Figure 1. Good internal pedestrian circulation. Note connections from the street, between buildings and through parking lots.
3. Parking Lot Pathways. A paved walkway or sidewalk shall be provided for safe walking areas through parking lots greater than 150 feet long (measured either parallel or perpendicular to the street front). Walkways shall be provided for every three parking aisles or a distance of less than 150 feet shall be maintained between paths (whichever is more restrictive). Such access routes through parking areas shall be separated from vehicular parking and travel lanes by use of contrasting paving material, which may be raised above the vehicular pavement. Speed bumps may not be used to satisfy this requirement. Trees and pedestrian-scaled lighting (maximum 15 feet in height) shall be used to clearly define pedestrian walkways or other pedestrian areas within the parking area.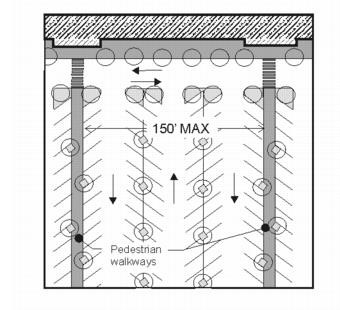
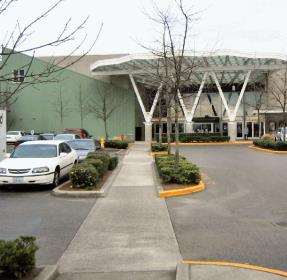
Figure 2. Parking lot pathway standards and example.
D. Internal Walkway Widths and Design.
1. Internal pathways along the front facade of mixed-use and retail buildings 100 feet or more in length (measured along the facade) that are not located adjacent to a street must be at least 12 feet wide with eight feet minimum unobstructed width.
2. For all other interior pathways, the applicant shall successfully demonstrate that the proposed walkway is of sufficient width to accommodate the anticipated number of users.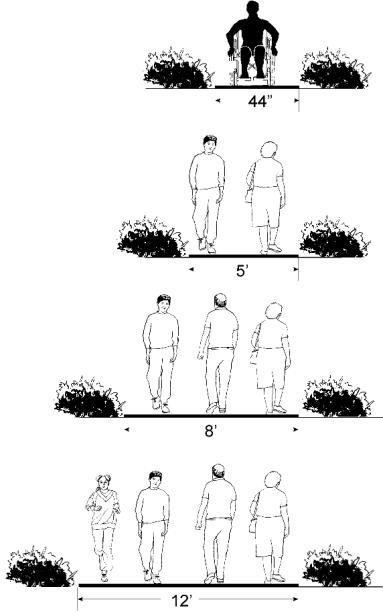
Figure 3. Considerations for pathway walking widths.
3. Pedestrian walks shall be separated from structures by at least three feet of landscaping, except where the adjacent building features a pedestrian-oriented facade.
DEVIATIONS: The town shall consider alternative treatments to provide attractive pathways. Examples include the use of planter boxes and/or vine plants on walls, sculptural, mosaic, bas-relief artwork, or other decorative wall treatments that meet the intent of the standards.
E. Pedestrian Crossings.
1. Crosswalks are required when a walkway crosses a paved area accessible to vehicles.
2. Applicants must continue the sidewalk pattern and material across driveways. (Ord. 2024-06 § 2 (Exh. A), 2024).
19.02.030 Building design – Residential and commercial.
A. Intent. To ensure architectural variety.
B. Architectural Variety. Residential subdivisions shall achieve architectural variety by accommodating a variety of architectural styles, through variations of the same architectural style and through the use of multiple design elements. Residential developments shall ensure that developments are compact and pedestrian-friendly while contributing to the character of the town and surrounding neighborhood. Specifically:
1. Duplicative house designs adjacent to each other or simple reverse configurations of the same house design on adjacent lots are not sufficient to meet architectural variety goals. Exceptions may be granted by the planning director in special circumstances where similar architectural consistency provides a distinct character for a cluster of homes surrounding an open space or on a particular street (cottage homes around a common open space are an example).
2. Generally, the more houses in a subdivision, the greater the number of different facade elevations will be required. Specifically:
a. Three to nine homes, a minimum of two different facade elevations shall be used.
b. Ten to 19 homes, a minimum of four different facade elevations shall be used.
c. Twenty to 39 homes, a minimum of five different facade elevations shall be used.
d. Forty to 69 homes, a minimum of six different facade elevations shall be used.
e. Seventy or more homes, a minimum of seven different facade elevations shall be used.
3. In order to qualify as a different facade elevation, dwellings shall have different roofline configurations, different color palettes, and different porch/entry design. In addition, a minimum of two of the following alternatives shall be utilized:
a. Different window openings (location and design).
b. One- and two-story houses.
c. Different exterior materials and finishes.
d. Different garage location, configuration, and design.
e. Exceptions: Other different design elements that help to distinguish one facade elevation from another as determined by the planning director. (Ord. 2024-06 § 2 (Exh. A), 2024).
19.02.040 Duplexes.
Duplexes should be designed similarly in nature to single-family homes and shall feature a visible entry(ies) and windows facing the street. (Ord. 2024-06 § 2 (Exh. A), 2024).
19.02.050 Service elements and mechanical equipment for commercial and multifamily development.
A. Intent.
1. To minimize the potential negative impacts of service elements.
2. To encourage thoughtful siting of service elements that balance functional needs with the desire to screen negative impacts.
B. Service Element Location and Design. All commercial and multifamily developments shall provide a designated spot for service elements (refuse and disposal). Such elements shall meet the following requirements:
1. Service elements shall be located to minimize the negative visual, noise, odor, and physical impact to the street environment, adjacent (on and off site) residents or other uses and pedestrian areas.
2. The designated spot for service elements shall be paved with concrete or other impermeable material.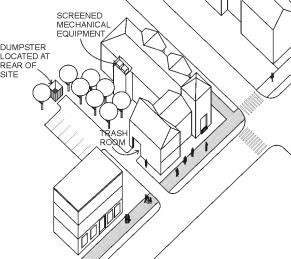
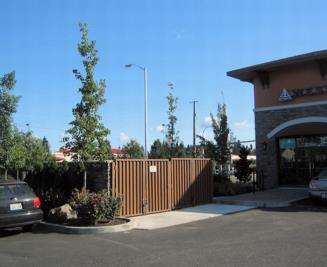
Figure 4. Appropriate service area location and enclosure example.
3. Appropriate enclosure of the common trash and recycling elements shall be required, as determined by the planning director. Requirements and considerations:
a. Service areas visible from the street, pathway, pedestrian-oriented space or public parking area (alleys are exempt) shall be enclosed and screened around their perimeter by a wall or fence at least six feet high. Developments are encouraged to use materials and detailing consistent with primary structures on site. Acceptable materials include brick, concrete block or stone.
b. Collection points shall be located and configured so that the enclosure gate swing does not obstruct pedestrian or vehicle traffic or does not require that a hauling truck project into any public right-of-way.
c. Weather protection of recyclables shall be ensured by using weatherproof containers or by providing a roof over the storage area.
d. Proximity to adjacent residential units will be a key factor in determining appropriate service element treatment.
e. Preferably, service enclosures are integrated into the building itself.
4. Utility Meters, Electrical Conduit, and Other Service Utility Apparatus. These elements shall be located and/or designed to minimize their visibility to the public. Project designers are strongly encouraged to coordinate with applicable service providers early in the design process to determine the best approach in meeting these standards. If such elements are mounted in a location visible from the street, pedestrian pathway, common open space, or shared auto courtyards, they shall be screened with vegetation or by architectural features.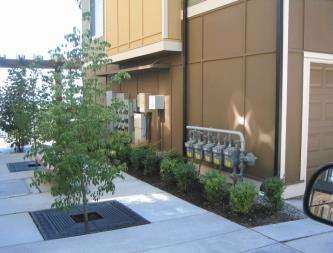
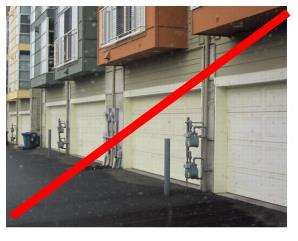
Figure 5. Good and bad utility meter configurations. The examples on the top are consolidated and somewhat screened by landscaping elements, whereas the bottom examples are exposed and degrade the character of these townhomes.
5. Rooftop Mechanical Equipment. All rooftop mechanical equipment shall be organized, proportioned, detailed, screened, landscaped (with decks or terraces) and/or colored to be an integral element of the building and minimize visual impacts from the ground level of adjacent streets and properties. For example, screening features should utilize similar building materials and forms to blend with the architectural character of the building.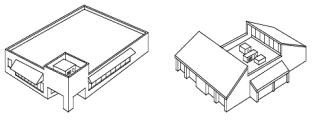
Figure 6. Screening examples of rooftop mechanical equipment.
(Ord. 2024-06 § 2 (Exh. A), 2024).
19.02.060 Lighting.
A. Intent. To reduce the horizontal glare and vertical light trespass from a development onto adjacent parcels and natural features.
B. Lighting should not be permitted to trespass onto adjacent private parcels, nor shall light source (luminaire) be visible at the property line. All building lights shall be directed onto the building itself and/or ground immediately adjacent to it. The lighting emissions should not be visible above the roofline of the building. Light fixtures other than traditional cobra heads are encouraged. (Ord. 2024-06 § 2 (Exh. A), 2024).


