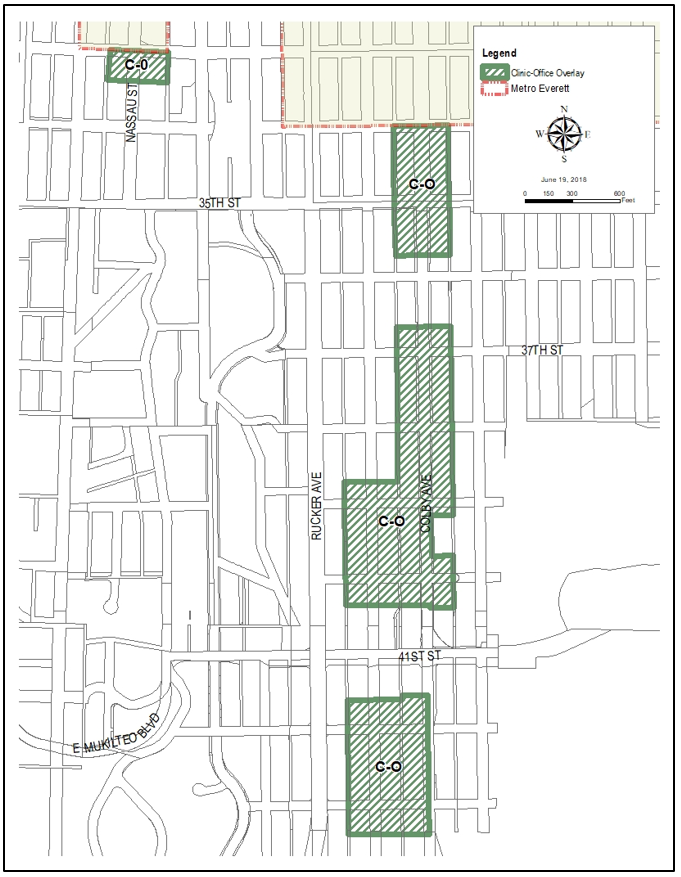Chapter 19.16
CLINIC AND OFFICE OVERLAY ZONES
Sections:
19.16.040 C-O clinic-office overlay zone.
19.16.010 User guide.
The regulations of this section apply to specific geographic areas in which the symbol “C-O” is attached as a suffix to R-3, R-4 or R-5 zone. To understand the regulations for clinics, medical-related activities, and offices in these areas, you should read this chapter. (Ord. 3617-18 § 37, 2018: Ord. 1671-89 (part), 1989.)
19.16.020 C clinic and medical-related activities overlay district.
Repealed by Ord. 3617-18. (Ord. 2538-01 § 9, 2001; Ord. 1849-92 § 9, 1992; Ord. 1671-89 (part), 1989.)
19.16.030 O office overlay district.
Repealed by Ord. 3617-18. (Ord. 1849-92 § 10, 1992; Ord. 1671-89 (part), 1989.)
19.16.040 C-O clinic-office overlay zone.
The C-O clinic and office overlay zone is applied to certain areas within the R-3, R-4 and R-5 zones indicated in Map Number 16-1. Uses permitted within the C-O overlay zone and the standards applicable to such uses shall be as established in this section.
A. Permitted Uses.
1. Any use permitted in the underlying R-3, R-4 or R-5 zone, subject to the standards of the underlying zone which are listed in the use-standards table, except as otherwise provided by subsections A.2 and A.3 of this section.
2. Clinics and medical-related activities within a building containing not more than twenty thousand square feet gross floor area of nonresidential space devoted to clinic or medical-related activities. Clinic and medical-related activities need not be located in a building containing a mix of residential and clinic or residential and medical-related uses. For clinics and medical-related activities with more than twenty thousand square feet of nonresidential space, there are two options, subsection B or subsection C of this section.
3. Offices in buildings where the office space is more than twenty thousand square feet must be in a mixed-use building as provided for in subsection C of this section.
B. Land Uses Permitted Subject to Review Process as Described in Title 15, Local Project Review Procedures.
1. Any such use permitted in the underlying R-3, R-4 or R-5 zone;
2. Clinics containing more than twenty thousand square feet gross floor area.
C. Land Uses Permitted Subject to Review Process as Described in Title 15, Local Project Review Procedures. Government administrative offices, offices, and clinics and medical-related uses are permitted in the R-3, R-4 and R-5 C-O zones subject to the review process described in Title 15, Local Project Review Procedures, and the following restrictions; provided, however, the planning director shall have the authority to require a government administrative office use to be subject to a higher level of review process if he/she determines that additional public notification is necessary to address impacts for the proposed use that may be greater than other uses normally allowed in the R-3, R-4 and R-5 C-O zones:
1. Permitted only in a mixed-use building in which thirty-three percent of the gross floor area, excluding off-street parking within a parking structure, is devoted to multiple-family housing;
2. No portion of any building constructed as a residential building prior to June 1, 1999, may be converted to government administrative office uses;
3. A covenant shall be recorded on the property acknowledging the limitations stated in this section.
D. Parking Requirements. See Chapter 19.34.
E. Setbacks.
1. Front: All clinic and/or office buildings shall be located so the front building facade is located on the front yard setback line. This requirement shall not apply to single-family dwellings which are converted to professional offices or clinics, unless the gross floor area of the dwelling is increased by more than fifty percent.
2. Side:
a. Corner—same as in underlying use zone;
b. Interior—same as in underlying use zone.
3. Rear: five feet.
F. Building Height.
1. R-3 zone: thirty-five feet;
2. R-4 zone: sixty-five feet; provided, that only residential uses are permitted in any portion of the building above the fourth floor;
3. R-5 zone: sixty-five feet.
G. Map No. 16-1, Clinic-Office Overlay.
Map 16-1: Clinic-Office Overlay
(Ord. 3617-18 § 40, 2018: Ord. 2538-01 §§ 10, 11, 2001; Ord. 2445-00 § 1, 2000: Ord. 2397-99 § 38, 1999: Ord. 1849-92 § 11, 1992; Ord. 1671-89 (part), 1989.)
19.16.050 Map number 22-1—“C” clinic overlay zone.
Repealed by Ord. 3617-18. (Ord. 1671-89 (part), 1989.)
19.16.060 Map number 22-2—Office overlay zone.
Repealed by Ord. 3617-18. (Ord. 1671-89 (part), 1989.)
19.16.070 Map number 22-3—Clinic office overlay zones.
Repealed by Ord. 3617-18. (Ord. 1671-89 (part), 1989.)


