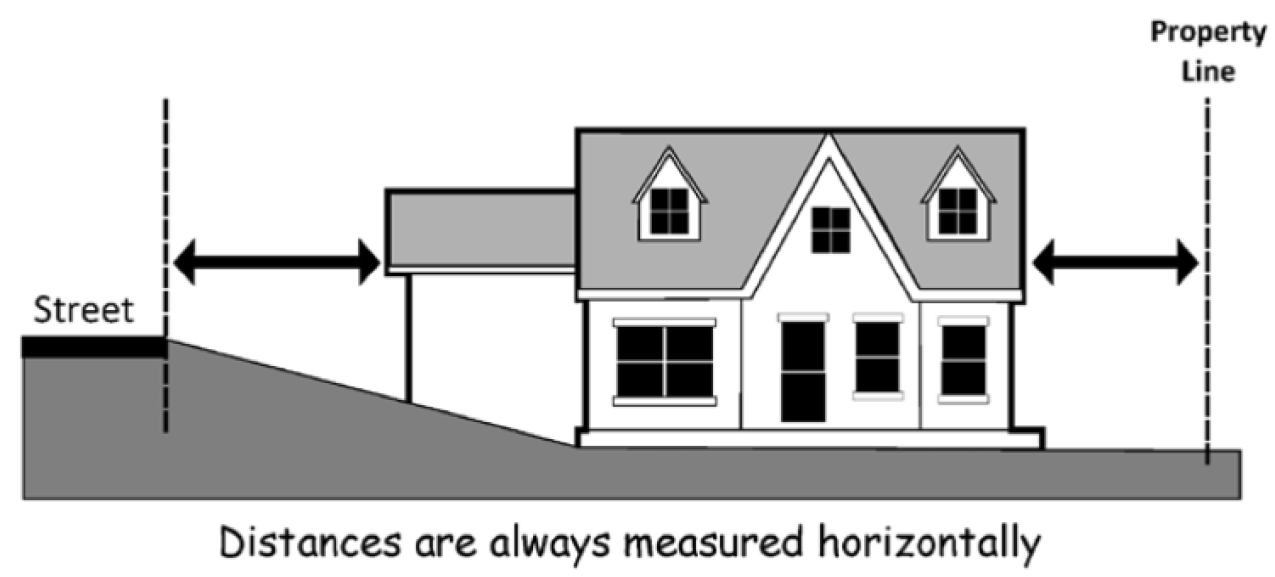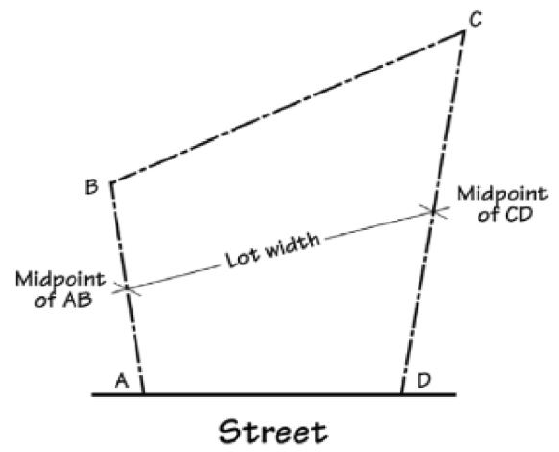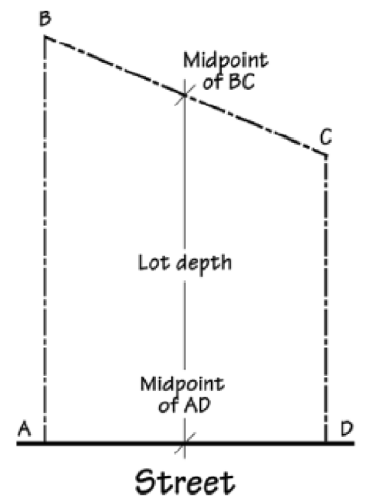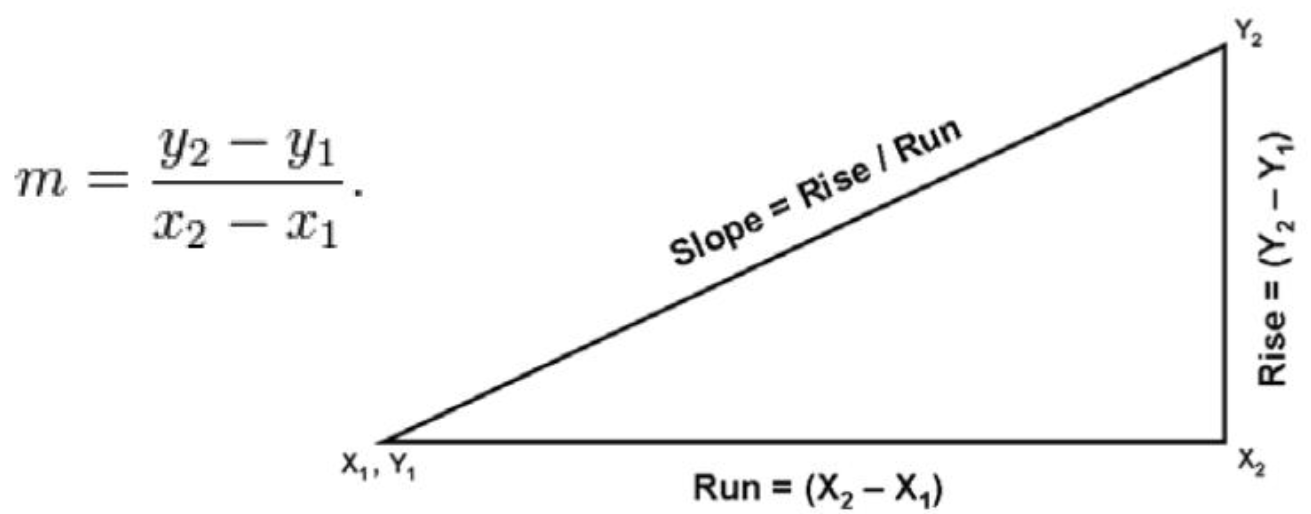Chapter 17.06
MEASUREMENTS
Sections:
17.06.050 Development standards.
17.06.010 Purpose.
The purpose of this chapter is to provide guidance with standards in the unified development code that require measurements. (Ord. 4009 § 1 (Exh. A), 2024)
17.06.020 Fractions.
Where dimensional standards such as density and area (i.e., landscape) are expressed as a minimum requirement, fractional results should be truncated to two numbers past the decimal point and rounded up to the next whole number when the fraction is more than 0.50 and rounded down when it is less. For example, 2.45 would be rounded down to two and 2.57 would be rounded up to three. (Ord. 4009 § 1 (Exh. A), 2024)
17.06.030 Height.
“Building height” means the vertical distance above grade to the highest point of the coping of a flat roof or to the deck line of a mansard roof or to the average height of the highest gable of a pitched or hipped roof. The height of a stepped or terraced building is the maximum height of any segment of the building.

(Ord. 4009 § 1 (Exh. A), 2024)
17.06.040 Grade.
“Grade” is the computed average of the lowest and the highest points of elevation of the native surface of the ground, or existing paving or sidewalk within the area between the building and property line, or, when the property line is more than five feet from the building, between the building and a line five feet from the building. (Ord. 4009 § 1 (Exh. A), 2024)
17.06.050 Development standards.
A. Distance.
1. Unless otherwise provided, all distances shall be calculated by measuring the horizontal distance between two points.
B. Lot Dimensions.
1. Lot Area. Lot area is the total horizontal area in square feet or acres contained within the property lines of a lot.
2. Lot Width. Lot width is the horizontal distance between side lot lines. Lot width shall be measured at a point halfway between the front and rear lot lines. On flag lots, lot width shall be measured beyond the “pole” or flag lot accessway.
3. Lot Depth. Lot depth is the horizontal distance between the front and rear lot lines. Lot depth shall be measured at a point halfway between the side lot lines. On flag lots, lot depth shall be measured only within the “flag” portion of the lot exclusive of the “pole” or flag lot accessway.
4. Lot Coverage. Lot coverage is the percentage of a lot covered by structures, buildings, and all impervious surfaces including sidewalks and driveways.
5. Setbacks. Setback is the minimum distance required between a specified object, such as a building, and another point. It is measured from lot lines at a right angle to a specified object. Generally, setbacks are measured along a line that is perpendicular to the property line and extended from the property line inward towards the center of the lot. If the property line is curved, the setback shall be measured along a line that is a radius to the curve and extended from the lot line inward to the center of the lot.
6. Yard. Yard is the open space between a building and the property lines. Front yard specifically refers to the open space between the primary building and the front property line. (Ord. 4009 § 1 (Exh. A), 2024)
17.06.060 Slope.
Slope is calculated as the ratio of the altitude change (rise) to the horizontal distance (run) between two points on a line. 
(Ord. 4009 § 1 (Exh. A), 2024)


