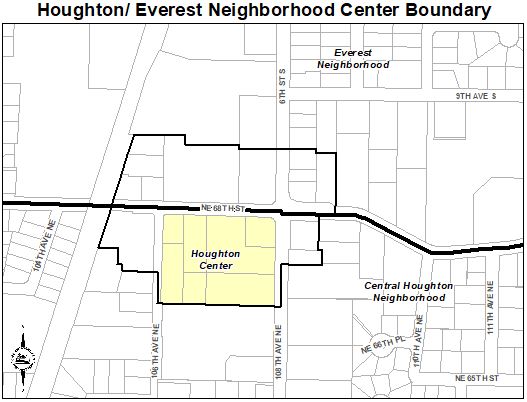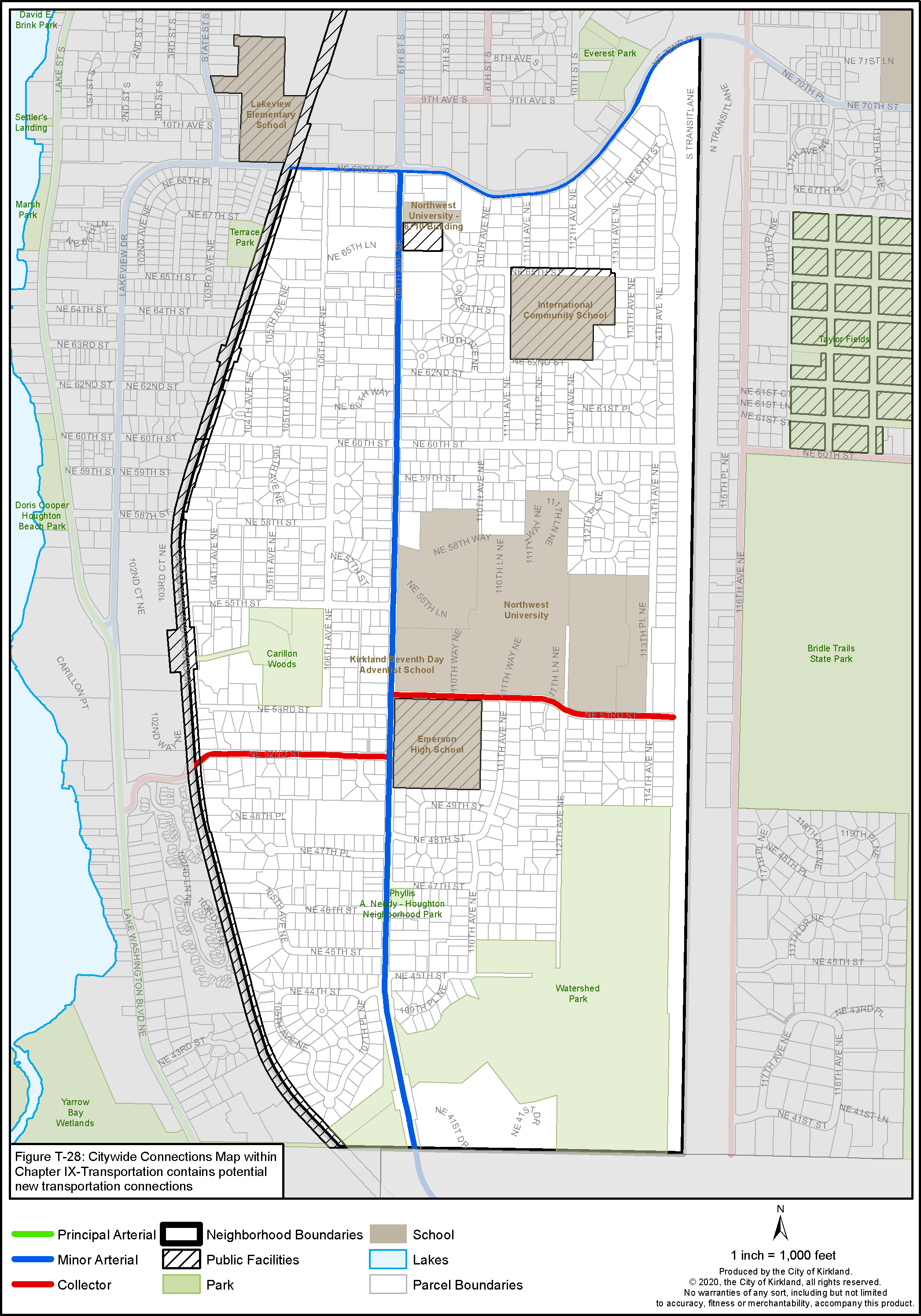5. Land Use
Residential land uses occupy the majority of the Central Houghton Neighborhood. Schools, including the expansive campus of Northwest University, are dispersed throughout the low-density residential core, while two large park and open space areas, Carillon Woods and the Watershed Natural Area, are located in the central and southern portions of the neighborhood. Multifamily apartments and condominiums are clustered along the northern edge of Central Houghton, where they adjoin the neighborhood’s only commercial area, the Houghton/Everest Neighborhood Center.
Residential
Goal CH-3: Promote and retain the residential character of the neighborhood while accommodating compatible infill development and redevelopment.
Policy CH-3.1: Retain the predominantly detached single-family housing style in the Central Houghton Neighborhood.
Central Houghton is a well established neighborhood that has predominantly low-density (five to six dwelling units per acre) traditional single-family residential development. The land use transitions from low-density residential to medium- and high-density multifamily and commercial development in the northern portion of the neighborhood near NE 68th Street. A mix of housing styles and sizes is important to the neighborhood’s character.

Goal CH-4: Allow alternative residential development options that are compatible with surrounding development.
Policy CH-4.1: Allow a variety of development styles that provide housing choice in low-density areas.
Providing housing options for a wide spectrum of households is an important value to support and encourage. Alternative housing provides more housing choice to meet changing housing demographics such as smaller households and an aging population. Allowing design innovations can help lower land and development costs and improve affordability. Compatibility with the predominant traditional detached single-family housing style in the neighborhood will determine the acceptance of housing alternatives. Alternative housing types such as cottage, compact single-family, accessory dwelling units, and clustered dwellings are appropriate options to serve a diverse population and changing household size and composition.
Policy CH-4.2: Encourage diversity in size of dwelling units by preserving and/or promoting smaller homes on smaller lots.
Diversity can be achieved by allowing properties to subdivide into lots that are smaller than the normal minimum lot size allowed in the zone if the size of houses on the small lots is limited. This encourages diversity, maintains neighborhood character, and provides more housing choice. Up to 50 percent of the single-family lots in a subdivision should be allowed to be smaller than the zoning designation allows if a small house is retained or built on the small lots. The lots containing the small houses should be no less than 5,000 square feet in the RS 7.2 zones and no less than 6,000 square feet in the RS 8.5 zones. The size of the houses on the small lots would be limited by a maximum floor area ratio and all other zoning regulations would apply.
Policy CH-4.3: The residential land south of NE 68th Street and surrounding the Houghton/Everest Neighborhood Center area is suitable for medium to high residential densities (see MDR, HDR and O/MF land use designations on Figure CH-1).
The area south of NE 68th Street and surrounding the Houghton/Everest Center is appropriate for medium to high densities because of topographic features and surrounding neighborhood conditions. This area provides a good transition between the low-density residential uses to the south and the commercial shopping area to the north.
Commercial
Houghton/Everest Neighborhood Center
The Houghton/Everest Neighborhood Center is defined as a “Neighborhood Center” commercial area in the Land Use Element of the Comprehensive Plan. It includes properties on the north and south sides of NE 68th Street in both the Central Houghton and Everest Neighborhoods.
Goal CH-5: Promote a strong and vibrant Neighborhood Center with a mix of commercial and residential uses that primarily serve the adjacent neighborhoods.
Policy CH-5.1: Coordinate with the Everest Neighborhood to develop a plan for the Houghton/Everest Neighborhood Center, which overlies properties along the NE 68th Street corridor in both the Everest and Central Houghton Neighborhoods (see inset).
This plan should promote a coordinated strategy for the Neighborhood Center while minimizing adverse impacts on surrounding residential areas.
Policy CH-5.2: Encourage a mix of uses within the Houghton/Everest Neighborhood Center that includes commercial development such as neighborhood-oriented shops, services, and offices, as well as multifamily residential use.
A variety of uses, including retail, office and residential, should be combined in order to contribute to a vibrant mixed-use Neighborhood Center.
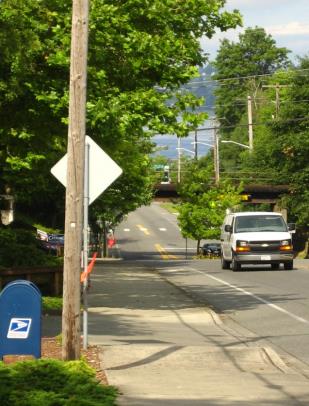
Policy CH-5.3: Implement transportation improvements, including those in the 6th Street Corridor Transportation Study, that support the existing and planned land uses in the Neighborhood Center and adjoining neighborhoods.
A review of transportation impacts should be done for all new development in the Neighborhood Center. This review should also include determination of the best location for a new east/west connection between 106th Avenue NE and 108th Avenue NE. Transportation system improvements should be designed to encourage traffic to use existing arterials and to include traffic-calming devices on neighborhood streets. Alternate modes of transportation should also be encouraged.
Policy CH-5.4: Allow higher residential density on properties on the west side of 106th Avenue NE and south of NE 68th Street.
Land located west of the Houghton Center shopping area, directly east of the Cross Kirkland Corridor, has the potential to provide higher density residential use within walking distance of retail and business services. The Cross Kirkland Corridor provides a wide buffer between this area and the low-density residential area to the west. A connection to the Cross Kirkland Corridor should be provided from 106th Street through this area.
Goal CH-6: Promote high quality design by establishing building, site, and pedestrian design standards that apply to commercial and multifamily development in the Houghton/Everest Neighborhood Center.
Policy CH-6.1: Establish design guidelines and regulations that apply to all new, expanded or remodeled commercial, multifamily or mixed-use buildings in the Houghton/Everest Neighborhood Center.
These design guidelines and regulations should support appropriate building scale and massing, produce buildings that exhibit high quality design with a sense of permanence, and incorporate site design which includes pedestrian features and amenities that contribute to the livability of the surrounding area. They should also strengthen the visual identity of the Neighborhood Center by addressing streetscape improvements and public views to the lake along NE 68th Street.
Houghton Center: The shopping center development located at the southwest corner of NE 68th Street and 108th Avenue NE (shown in yellow on the map) is known as the “Houghton Center.” This large strip retail development sits on several parcels occupying approximately five acres. Redevelopment to a more cohesive, pedestrian-oriented concept may be feasible since a single owner controls the bulk of the site. In addition to its potential to serve the community through expanded neighborhood commercial uses, Houghton Center can contribute to the livability and vitality of the neighborhood by providing residents and visitors with a welcoming place to shop, congregate and relax.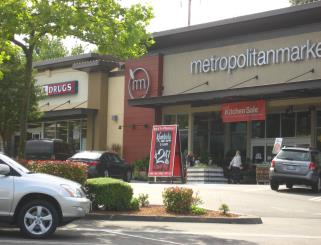
Houghton Center
Goal CH-7: Support the transition of the Houghton Center into a pedestrian-oriented mixed-use development with access to transit, that includes retail, with office or residential and other compatible uses that primarily serve the adjacent neighborhoods.
Policy CH-7.1: Promote a pedestrian-oriented development concept through standards for a coordinated master plan for Houghton Center including retail, with office and/or residential and other compatible uses.
A master plan for the Houghton Center should provide for a complementary arrangement of facilities, pedestrian amenities, open spaces, and linkages, as well as shared parking that meets the needs of Houghton Center and a coordinated sign system.
Policy CH-7.2: Reduce ingress and egress conflicts within and around Houghton Center through creation of a circulation system for vehicles and pedestrians as part of a master plan for development of the property.
The circulation system for both pedestrians and vehicles should provide the minimum amount of ingress and egress locations necessary for an effective circulation system into and through Houghton Center.
Policy CH-7.3: Allow building heights up to three stories if certain retail uses that primarily serve the neighborhood are provided. Careful attention should be given through the design review process to pedestrian orientation, building modulation, upper-story stepbacks, and use of materials to reduce the appearance of bulk and mass.
Specific design guidelines should be developed to ensure that modulation is used to break down scale and massing of buildings into smaller and varied volumes, and to provide upper-story stepbacks from the sidewalks to improve the pedestrian experience and maintain human scale.
Policy CH-7.4: Provide gathering spaces and relaxation areas within Houghton Center.
Houghton Center is an important community meeting place within the Central Houghton Neighborhood. Gathering spaces should be provided when Houghton Center redevelops as a way to provide places to meet neighbors and enjoy the facilities.
Schools and Places of Worship
A strong relationship between schools, places of worship and the surrounding community is a key factor to ensuring compatibility and minimizing conflicts.
Goal CH-8: Acknowledge the value to the community of schools and places of worship. Encourage interaction between these institutions and the residents of the Central Houghton Neighborhood.
Policy CH-8.1: Provide opportunities for early community involvement in any expansion plans for, modifications to, or changes in uses within schools and places of worship.
Early community involvement is important in addressing issues that may affect the surrounding area and the neighborhood as a whole. Issues such as parking and public safety should be taken into account when considering additional ancillary uses, expansion of facilities, or the addition of new facilities. Required buffering should be designed to minimize impacts to and be compatible with neighboring uses.
Northwest University (Planned Area 1)
Northwest University is designated as a Planned Area because of its unique conditions including large parcel ownership, interface with the surrounding community, traffic patterns, and topographic conditions. The complex issues related to this planned area can best be dealt with through the master plan for the university. 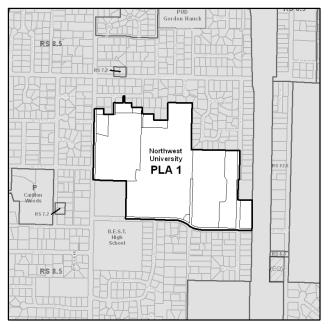
The planned area designation permits the application of special development procedures and standards to minimize adverse impacts resulting from the natural growth and operation of the facility.
Goal CH-9: Ensure that the growth and development planned for Northwest University is reviewed and approved by the City.
Policy CH-9.1: Limit Planned Area 1 to the boundaries designated in Figure CH-1.
The boundaries shown in Figure CH-1 are consistent with the 1999 Northwest University Master Plan as shown below.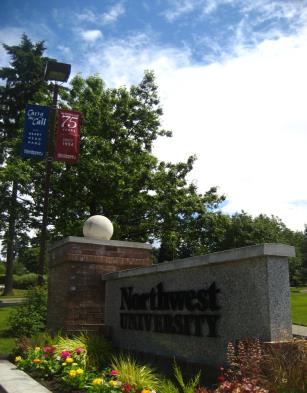
Policy CH-9.2: Require all development in PLA 1 to conform to an approved master plan.
The master plan approved in 1999 is the guiding document for Northwest University in PLA 1. Any variations from this master plan must be reviewed and approved by the City.
Policy CH-9.3: Structures on campus should be located to minimize impacts on single-family residential areas adjacent to the University.
It is important to consider the location of new buildings on campus in relationship to the surrounding single-family residential areas. New structures should be placed far enough away from single-family residential uses to minimize impacts.
Policy CH-9.4: Traffic should be routed away from local residential streets to the extent possible.
Traffic routing can have a great impact on the surrounding neighborhood. Primary access to the University should continue to be off of 108th Avenue NE.
Policy CH-9.5: University activities should be buffered on all sides to protect adjacent single-family residential development.
The university should be buffered from surrounding areas to reduce visual and noise impacts and protect the privacy of those living within the surrounding single-family neighborhood.
Transitional Areas
When locating institutional and commercial uses adjacent to residential areas, techniques should be used to minimize impacts on adjacent residential areas such as ensuring there is adequate parking on neighborhood streets for residents and businesses, minimizing noise in evening hours, and minimizing glare from commercial lighting.
Figure CH-4: Central Houghton Street Classifications
Goal CH-10: Minimize impacts between residential uses and adjoining institutional and commercial uses.
Policy CH-10.1: Mitigate negative impacts of commercial and institutional development on residential areas to protect neighborhood character.
Regulating building height, building mass, building placement, vehicular access and traffic impacts and/or providing landscape buffers can be used to reduce negative impacts of commercial and institutional uses on surrounding residential uses. Mitigate adverse impacts through environmental review, development regulations and appropriate conditions imposed through development review.



