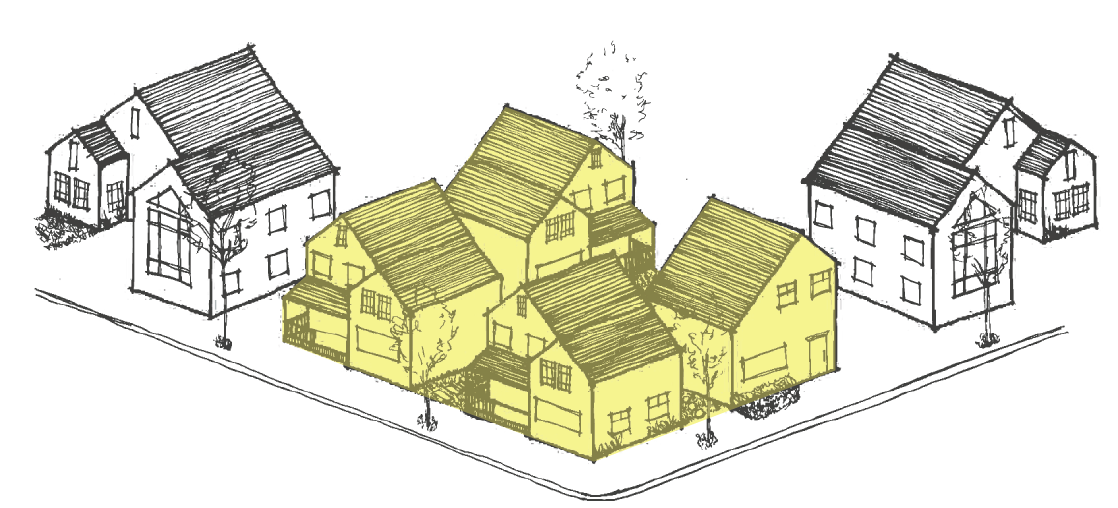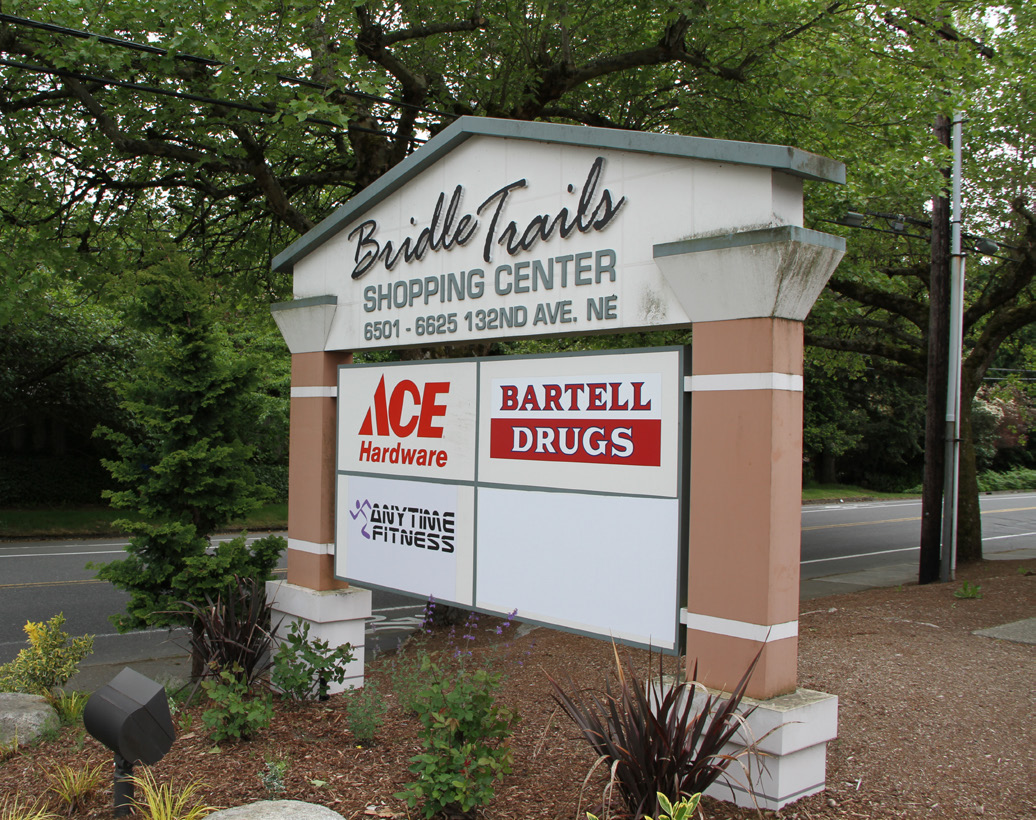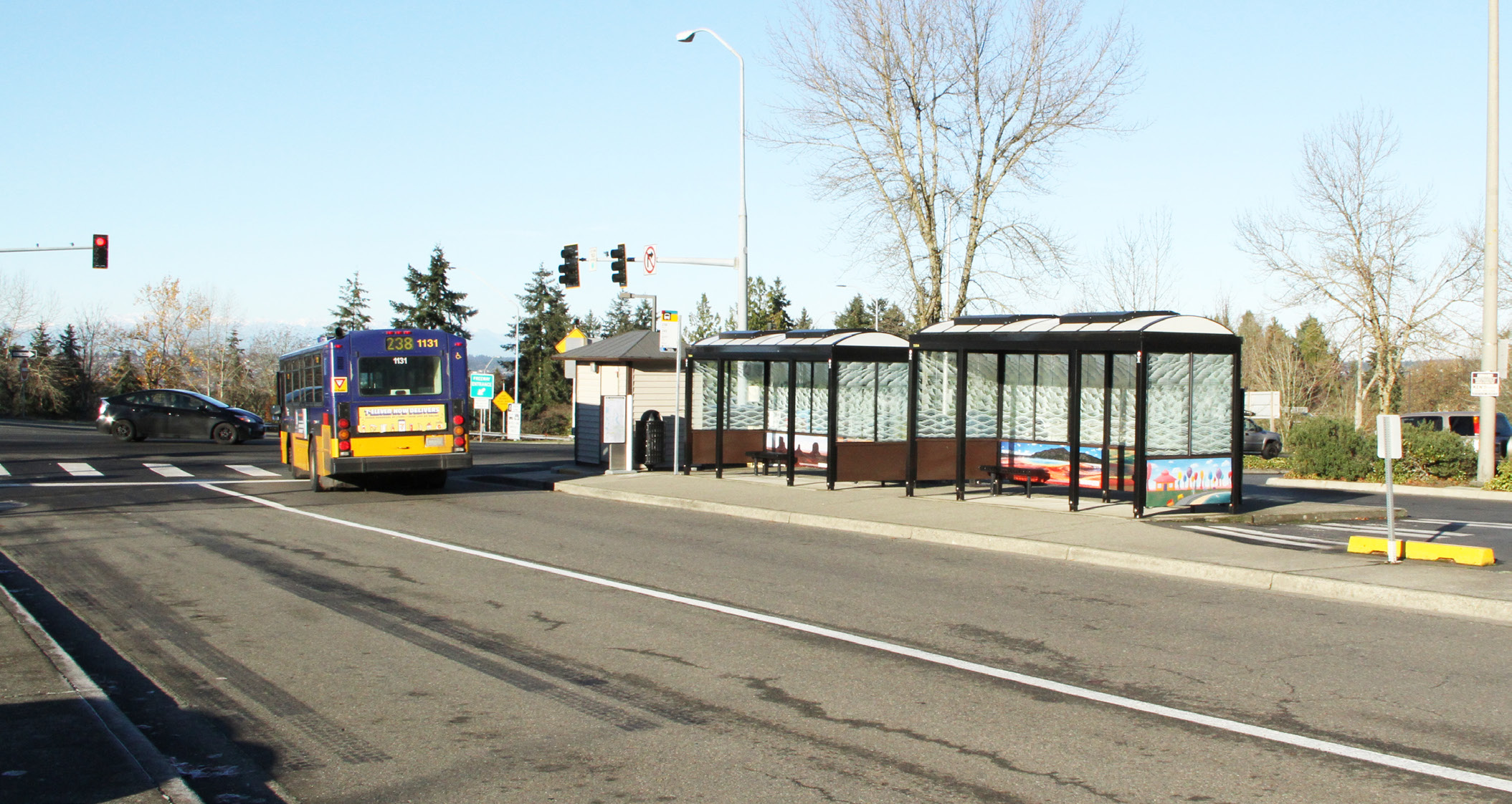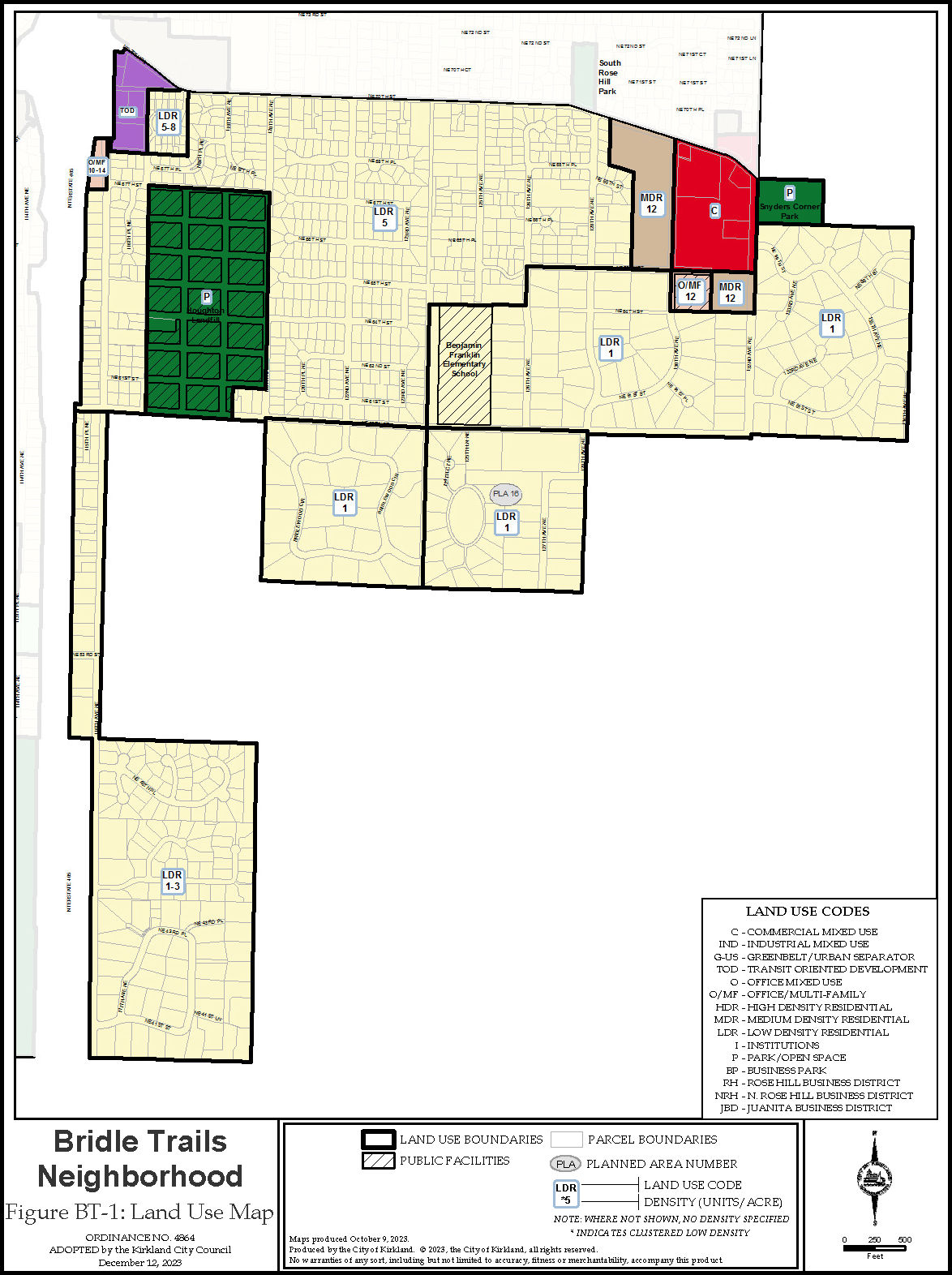4. LAND USE
The Houghton Community Council has jurisdiction over land use decisions in the west half of the Bridle Trails neighborhood.
Figure BT-1 shows the land use districts. The policies below describe the housing types, equestrian, commercial and public facility uses allowed for each area shown on the map.
Residential
The intent of the following policies is to promote a range of housing types in the Bridle Trails neighborhood that contribute to the livability of the neighborhood – including a rejuvenated Bridle Trails Shopping Center and a sustainable pattern of open space – and provide living opportunities for multiple generations.
Policy BT 1:
Retain and preserve the low-density residential and equestrian character of the neighborhood while accommodating compact new housing opportunities where consistent with equestrian uses.
Policy BT 2:
Generally south of NE 65th Street surrounding Bridle Trails State Park and east of 132nd Ave NE, maintain lower density, larger lots at one dwelling unit per acre capable of keeping horses.
A key goal of the Bridle Trails neighborhood is to preserve a portion of larger lots as open space in order to keep horses and other large animals and maintain the equestrian nature of the area. The Zoning Code has minimum requirements for keeping large animals (such as outdoor paddock size). Where shared paddocks or other outdoor requirements for large animals can be met, allow compact housing and/or accessory dwelling units to be incorporated into the property.
Policy BT 3:
In Planned Area 16, maintain a mix of low-density development and commercial equestrian and recreation facilities.
Planned Area 16 is designated as a planned area because of its approved master plan that incorporates a mix of equestrian, residential, and tennis club uses. The master plan allows one dwelling unit per acre in the eastern portion and two dwelling units per acre in the western portion of area, with ancillary private stables and pastures and retention of the existing commercial equestrian facility. The commercial tennis club on NE 60th ST is compatible with the surrounding residential and equestrian uses. Development in this area should not be permitted to adversely affect the unique equestrian and natural environment of the State Park and its uses by the general public.
Policy BT 4:
Incorporate accessory dwelling units (ADUs) into new and existing development in single-family neighborhoods where consistent with keeping horses and there is adequate sewer infrastructure, to expand the supply of affordable-by-design housing.
|
Accessory Dwelling Unit (ADU) |
|
A subordinate dwelling unit added to, created within, or detached from a single-family structure, that provides basic requirements for living, sleeping, eating, cooking, and sanitation. |
|
Missing Middle Housing |
|
Missing Middle is a range of multi-unit or clustered housing types compatible in scale with single-family homes that help meet the growing demand for walkable urban living. |

Different ADU styles.
Policy BT 5:
Incentivize compact housing (i.e., multi-unit or clustered housing types compatible in scale with single-family homes that help meet the growing demand for walkable urban living) within predominately single-family neighborhoods that are in close proximity to the Bridle Trails Shopping Center while protecting the area’s equestrian character.
Promote innovative housing typologies that promote density while reflecting the residential character of the neighborhood.
Policy BT 6:
Medium-density residential and office uses west and south of Bridle Trails shopping center should support the high quality retail uses at the center while providing a transition between adjacent low-density residential areas and the commercial center.
Commercial
In order to sustain vibrant neighborhood centers, neighborhood-oriented commercial and office uses are appropriate south of NE 70th St. in the vicinity of the Bridle Trails Shopping Center and south of NE 70th St. along 116th Ave NE as shown on the land use map Figure BT-1.
Policy BT 7:
Encourage redevelopment of the Bridle Trails Neighborhood Center into a lively, pedestrian-oriented, transit-supportive, mixed-use residential and commercial neighborhood center.
Three-story mixed-use residential and commercial development is allowed and substantial commercial uses should continue to provide shops and services to the neighborhood. Commercial uses should be oriented to adjacent arterials with wide sidewalks and pedestrian pathways should connect uses on site and with adjacent properties. “Design Guidelines for Pedestrian Oriented Business Districts” should be used with careful attention to architectural scale, massing and upper story step backs, pedestrian orientation and connections, compatibility with surrounding residential uses and commercial uses across NE 70th St., building modulation, and use of materials to reduce the appearance of bulk and mass.

Bridle Trails Shopping Center
In addition to the above standards, allow mixed-use development up to five stories after the City Council has approved development standards, design guidelines, and a design program encompassing all properties within the neighborhood center. These development and design guidelines should address program requirements for such items as a minimum acreage threshold beyond which a grocery store and master sign plan would be required, pedestrian connections, vehicular access, types and organization of uses within the subject property and along adjacent streets, building and massing forms, children’s recreation space, public amenities and the additional criteria/performance standards listed below:
• Neighborhood-serving retail is provided and oriented to adjoining rights-of-way and internal pedestrian pathways, with a grocery store and mix of complementary uses such as hardware store, or drug store.
• Residential (rather than office) should be the predominant use on upper floors with a percentage of affordable housing units consistent with City standards.
• Green building standards and sustainable site standards are included in development.
• Taller building forms are located away from adjoining residential properties.
• Pedestrian-oriented design elements are incorporated into the development such as plazas to create public gathering spaces with public art, water features, and landscaping.
• Driveways are consolidated to minimize impacts on surrounding streets, adjacent residential uses, and to foster a pedestrian-oriented site design.
• Parking and transportation impacts are minimized to create a pedestrian-oriented neighborhood center.
• A master sign plan should be required to ensure attractive signage and wayfinding.
• A gateway feature is provided at the corner of NE 70th Pl. and 132nd Ave NE.
Policy BT 8:
At the Houghton Park and Ride, encourage future transit-oriented development (TOD) that includes pedestrian connections within the site and to adjacent streets.
Policy BT 9:
Foster equestrian and other recreation commercial facilities within the neighborhood.
Commercial equestrian stables and tennis courts are located south of NE 60th Street between the Bridle Trails State Park and the Bridlewood Circle area. Other commercial equestrian stables are located along 116th Avenue NE. These uses are encouraged to remain.

Houghton Park and Ride



