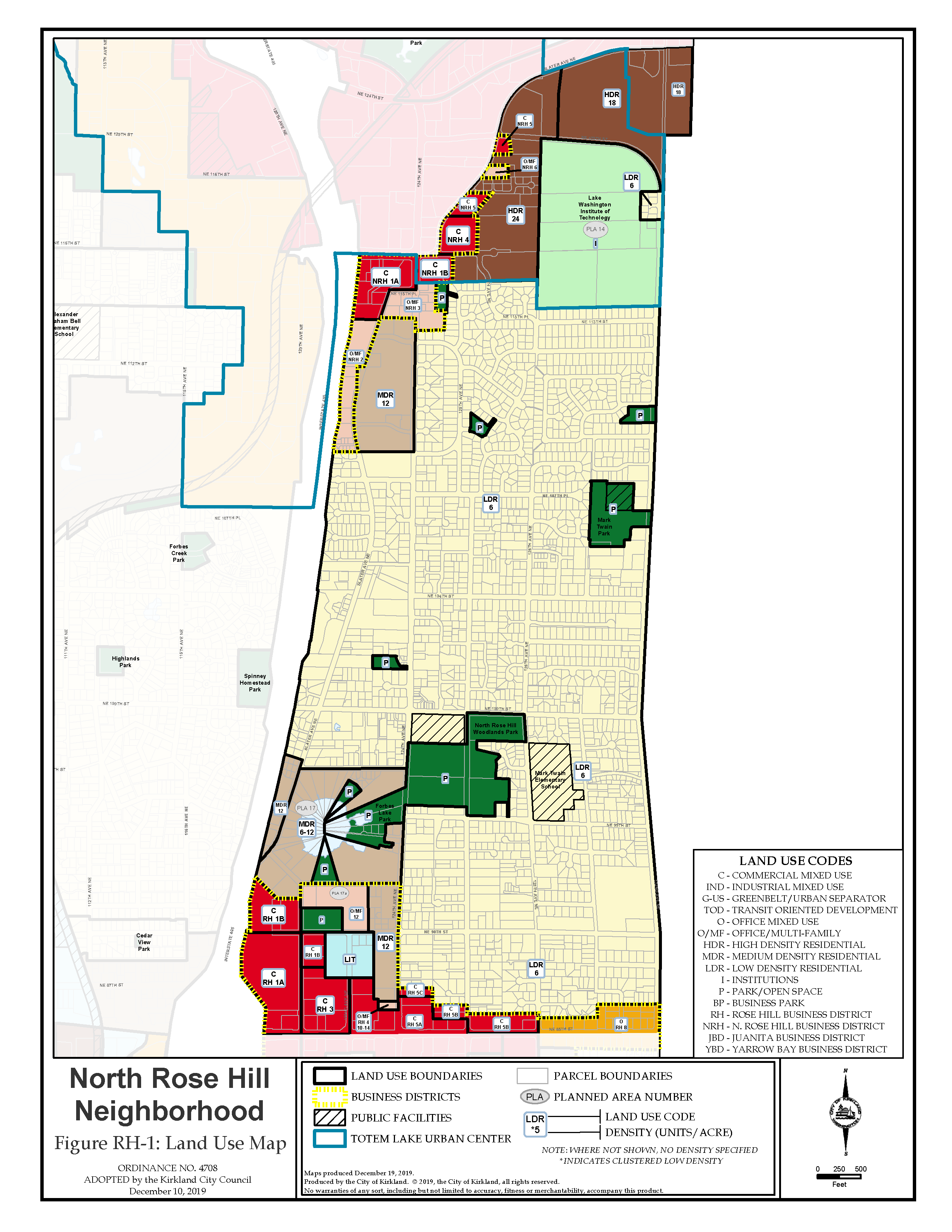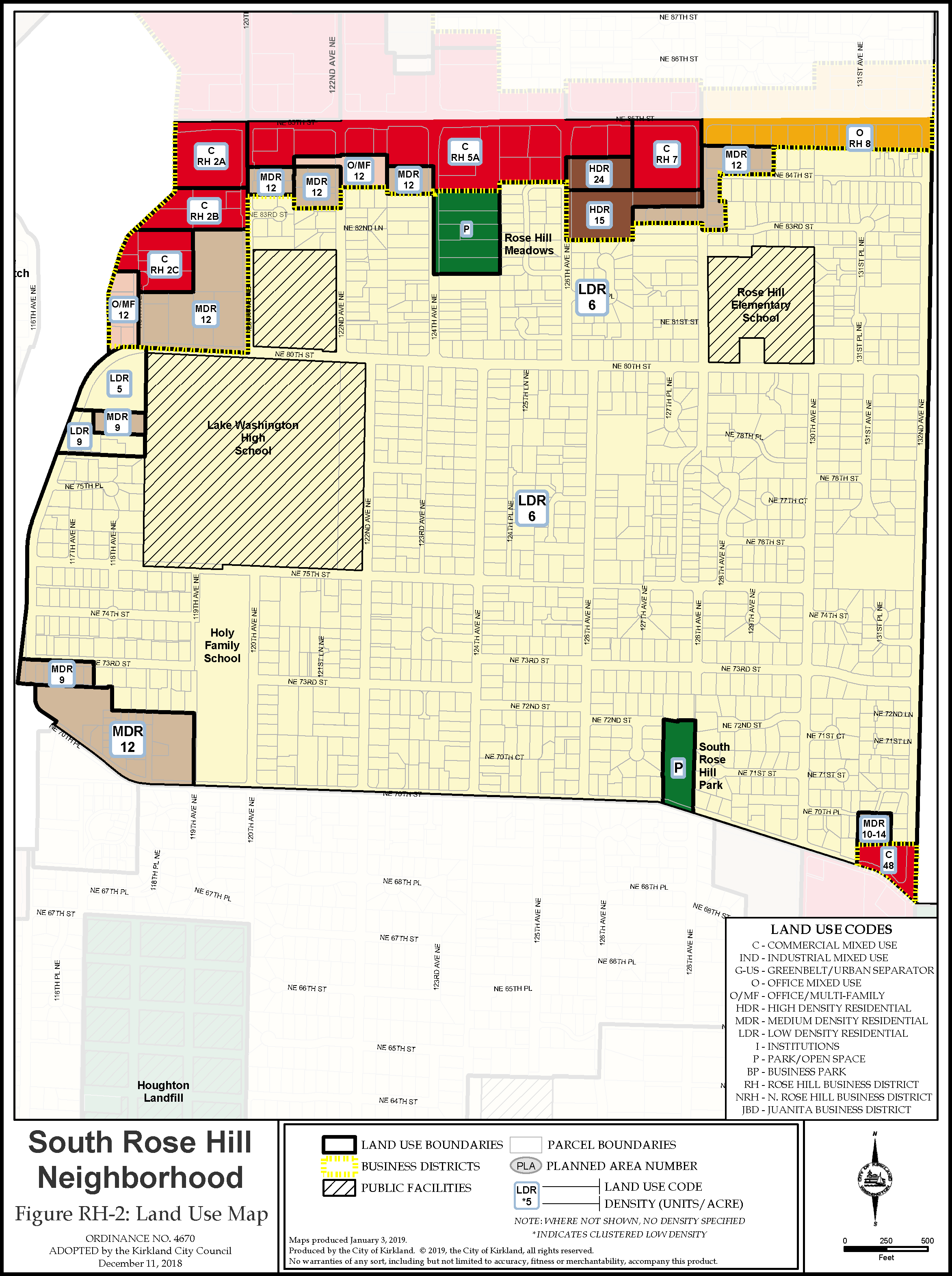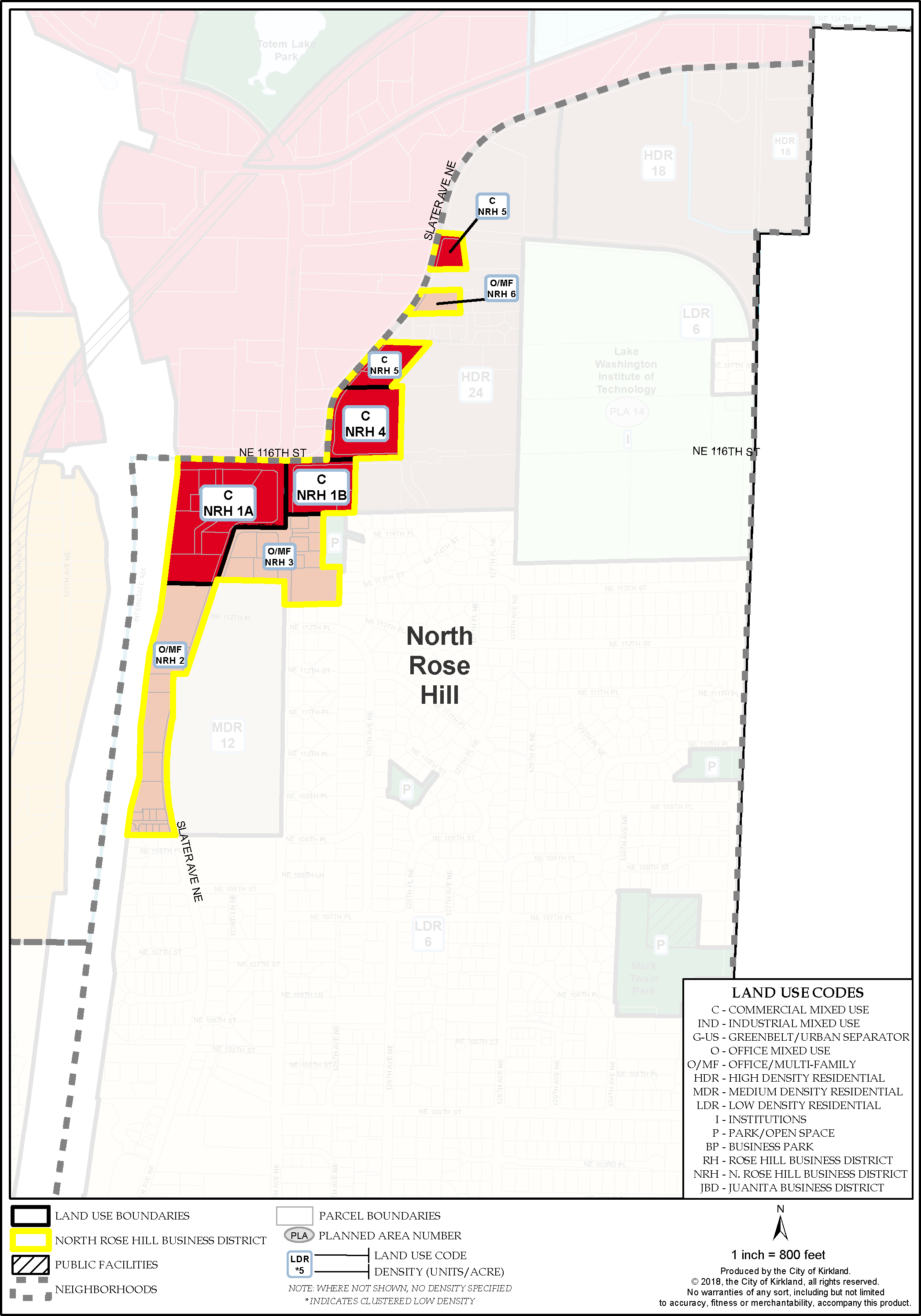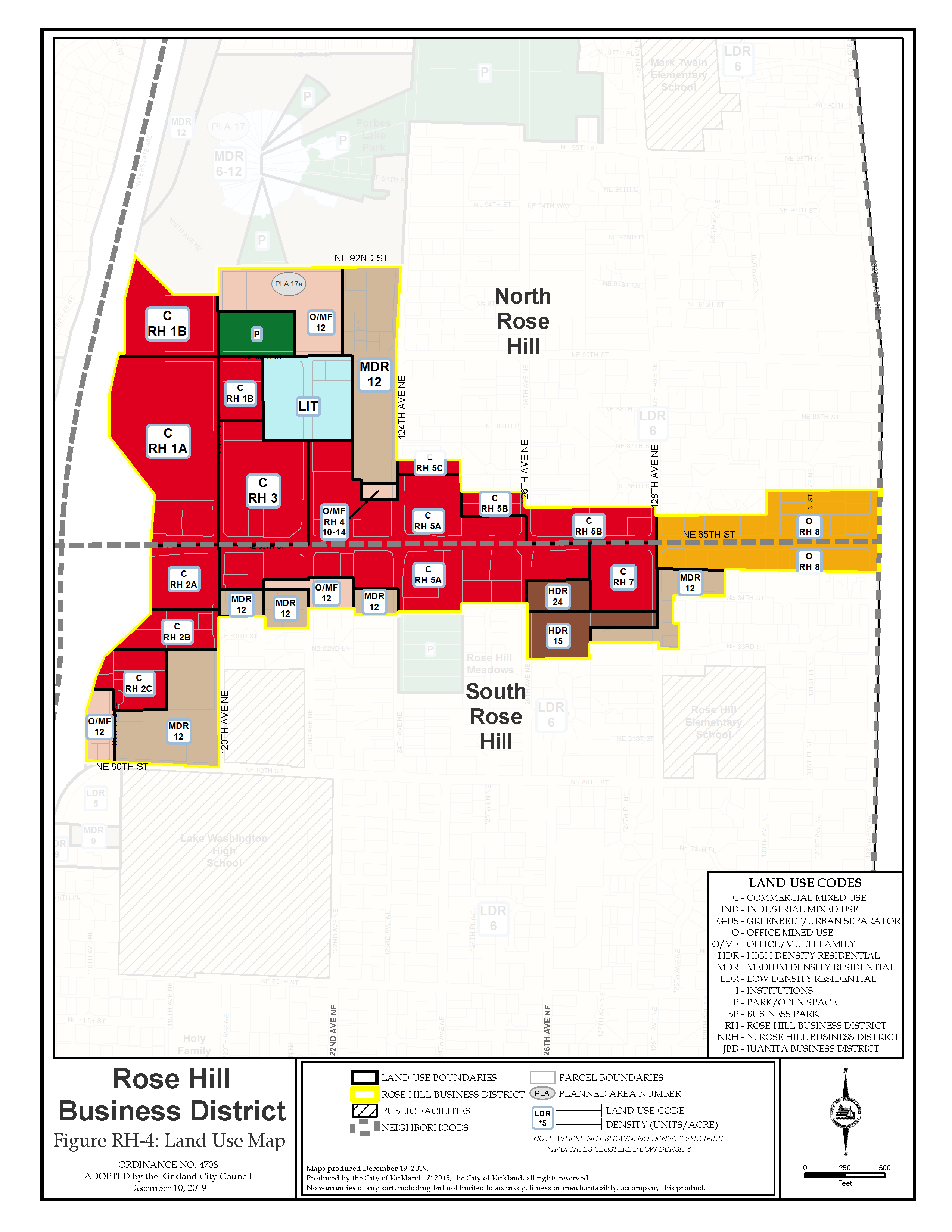4. LAND USE
A mix of land uses in Rose Hill support the neighborhood and the broader community. Regional and local commercial and mixed-use residential/commercial development is focused in the two business districts (not including the portion of the Bridle Trails Neighborhood Center in Rose Hill) and other parts of the neighborhood, where transit is available within a 10-minute walk and residential density supports a range of goods and services serving the region and the neighborhood. Housing densities support the high quality retail uses in the commercial districts, provide housing for Lake Washington Institute of Technology staff and students, and serve residents who wish to live near transit and jobs, while providing a transition to adjacent lower density residential areas. Development in lower density areas provides opportunities for housing choice through a broad range of housing styles and site planning approaches, while protecting the predominantly single-family residential neighborhood character.
Residential
In general, compact and higher density housing is accommodated where there is transit and services to support it, such as around the Rose Hill Business District, near Totem Lake, at focused locations between the commercial districts, and around Forbes Lake. The intent of the policies below is to accommodate infill housing in a way that is sensitive to the look and feel of existing neighborhoods.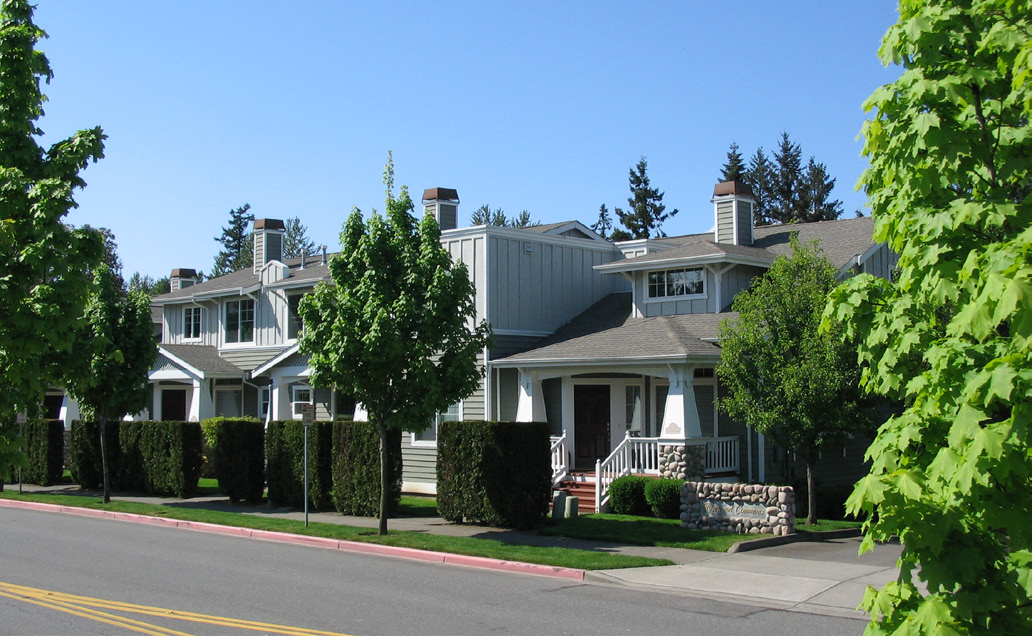
Rosewood Commons
|
What is infill housing? |
|
Infill housing is new housing constructed on vacant, underused lots interspersed among older, existing properties in established urban neighborhoods. |
Policy RH 3:
Retain the residential character of the neighborhood while accommodating new and innovative compact housing opportunities to serve a diverse population.
The predominant housing style in the neighborhood is the traditional detached single-family home. Compact housing styles and techniques, such as cottage, carriage and two/three unit homes, accessory dwelling units, clustered and small lot single-family housing are among other appropriate lower density housing types.
Housing prices throughout the City and region require strategies to promote lower cost housing. The provision of housing options for a wide spectrum of income levels, household sizes, and lifestyles are important values to support and encourage.
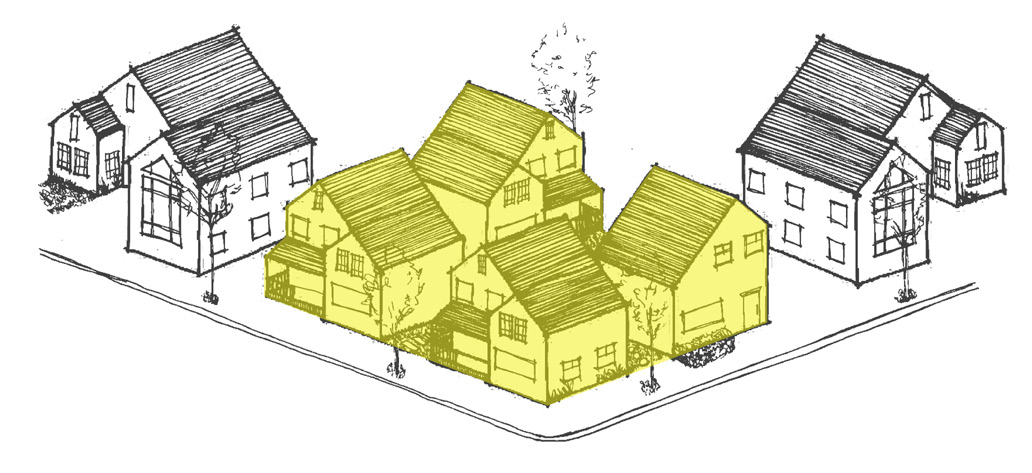
Promote innovative housing typologies that promote density while reflecting the residential character of the neighborhood.
Policy RH 4:
Encourage ADUs in all new and existing single-family development to expand the supply of affordable-by-design housing.

Different ADU styles.
Policy RH 5:
Incentivize compact housing within areas that are in close proximity to neighborhood centers (i.e., multi-unit or clustered housing types compatible in scale with single-family homes that help meet the growing demand for walkable urban living).
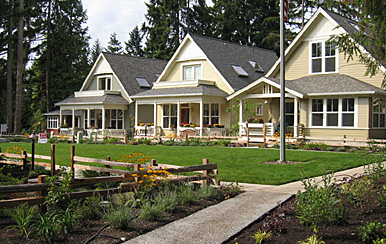
Danielson Grove cottage housing.
Policy RH 6:
Incorporate building height and scale transitions and vegetative buffers between multifamily and detached single-family homes to ensure compatibility with existing neighborhood character.
Multifamily standards for building location and design will help address: building placement on the site, clustering, open space preservation, building scale in proportion with the lot and with the surrounding neighborhood, preservation and protection of existing vegetation, wetlands and streams, and integration with more traditional detached single-family homes.
|
Accessory Dwelling Unit (ADU) |
|
A subordinate dwelling unit added to, created within, or detached from a single-family structure, that provides basic requirements for living, sleeping, eating, cooking, and sanitation. |
|
Missing Middle Housing |
|
Missing Middle is a range of multi-unit or clustered housing types compatible in scale with single-family homes that help meet the growing demand for walkable urban living. |
Planned Area 17
Forbes Lake is designated as a Planned Area to address the unique development constraints associated with the lake and surrounding wetland and stream systems. Most property adjoining the lake is privately owned, with the exception of Forbes Lake Park.
Policy RH 7:
Locate and design new development to protect and restore the natural areas of Forbes Lake, Forbes Creek, and associated wetlands, while providing opportunities for a variety of housing styles and public access to the Lake.
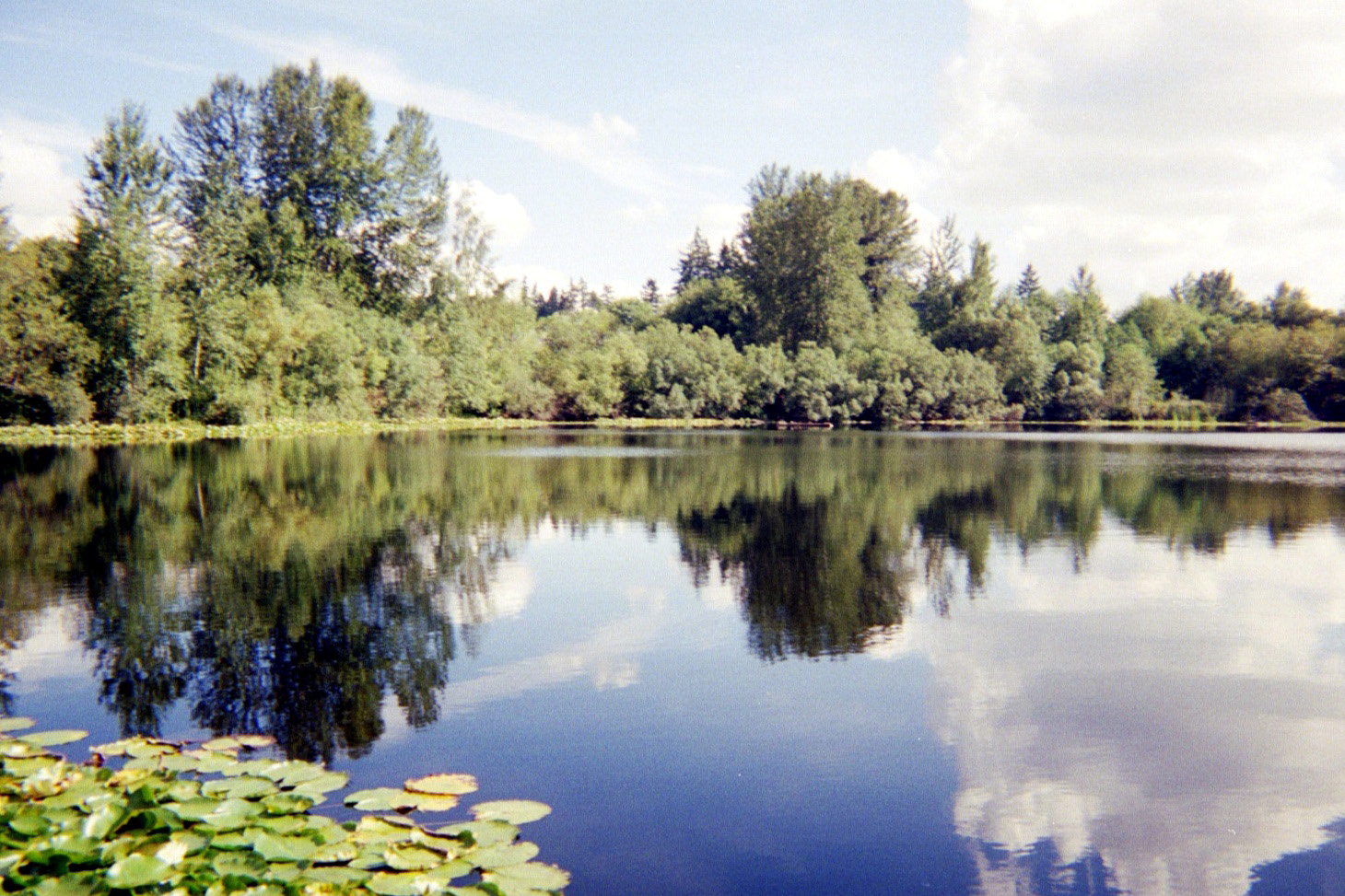
Forbes Lake
Commercial
Besides the two major commercial and mixed-use areas in Rose Hill, the North Rose Hill Business District and Rose Hill Business District, there is a small area of limited neighborhood commercial uses located at the southeast corner of Rose Hill across the street from the Bridle Trails shopping center. The intent of the policies below is to make these existing commercial centers more vibrant, locally serving, and walkable, and to connect them better with surrounding residential neighborhoods.
Policy RH 8:
Focus commercial and mixed-use development in the following locations:
• In established portions of the North Rose Hill Business District;
• In the NE 85th Street corridor, close to existing or planned high capacity transit, utilizing both the new Sound Transit I-405 Bus Rapid Transit Station at the NE 85th Street/I-405 freeway interchange and future business access and transit (BAT) lanes along NE 85th Street as a catalyst for expanded transit-oriented development in the Rose Hill Business District; and
• Within the existing boundaries of the small commercial node that is across the street from the Bridle Trails Shopping Center in South Rose Hill.
Policy RH 9:
Provide seamless transitions between commercial districts and lower density areas in Rose Hill, by promoting a hierarchy of commercial uses from larger footprint regional uses, closer to the freeway interchanges, to more local serving neighborhood services near the residential core.
Policy RH 10:
Conduct design review for commercial, multifamily, and mixed-use development to create attractive business districts, consistent with the pedestrian and transit-oriented uses envisioned, using applicable design guidelines and design regulations.
North Rose Hill Business District
The boundaries of the North Rose Hill Business District are shown in Figure RH-3 below. It is situated along the south side of NE 116th Street and serves as the major entranceway to the north end of the Rose Hill Neighborhood and the south end of the Totem Lake Business District. As a result of its proximity to the freeway, more regionally focused goods and services suited to the highway commuter and mixed housing are promoted west of 124th Avenue NE, mirroring redevelopment in the portion of the Totem Lake Business District located to the north across NE 116th Street, while the remainder of the district has a local neighborhood commercial focus.
The land use districts and corresponding zoning designations describe the appropriate types and intensity of commercial and residential uses, with the most intensive commercial development adjacent to NE 116th Street, west of 124th Avenue NE. Similarly, building height is greatest along NE 116th Street, and scales down heading north and south along Slater Avenue NE, with increased height allowed as an incentive to develop housing.
Policy RH 11:
Actively promote the transition of the North Rose Hill Business District into an active, walkable, transit-supportive mixed-use environment with a variety of housing types, including housing affordable to students.
Policy RH 12:
Ensure that the types of commercial uses allowed in the North Rose Hill Business District are compatible with its mixed-use residential/commercial focus.
Policy RH 13:
Promote increased residential capacity in the North Rose Hill Business District with increased height allowances.
Policy RH 14:
Ensure that public improvements and private development provide coordinated streetscape improvements along NE 116th Street that contribute to a sense of neighborhood identity and enhanced visual quality.
Figure RH-3: North Rose Hill Business District
Policy RH 15:
With private development or through public investment, either in combination with private development, through land acquisition, or as part of a street improvement project, install a neighborhood gateway sign and landscaping or other features near the intersection of 124th Avenue NE and NE 116th Street.
Policy RH 16:
Address transition impacts and protect nearby residential areas with landscaping, site and building design requirements in the North Rose Hill Business District.
Policy RH 17:
Create a regional commercial destination at the I-405 interchange in NRH 1A, complementary to the Totem Lake Business District, serving community-wide or regional markets.
Policy RH 18:
Create a walkable mixed-use neighborhood destination in NRH 1B providing housing, goods, services, and gathering spaces for neighborhood residents complementary to the multifamily areas to the east and mixed-use office residential area to the south.
Policy RH 19:
Promote the conversion of existing wholesale and manufacturing businesses to mixed-use commercial/multifamily development in NRH 4 by allowing increased height when redeveloped with housing.
Policy RH 20:
Encourage high-density residential or mixed-use office multifamily in NRH 5. Allow retail uses related to vehicle sales and storage in recognition of the proximity to similar uses directly to the west. Commercial uses should be designed to be compatible with neighboring residential uses, with substantial buffers and limits on amplified speakers and lighting.
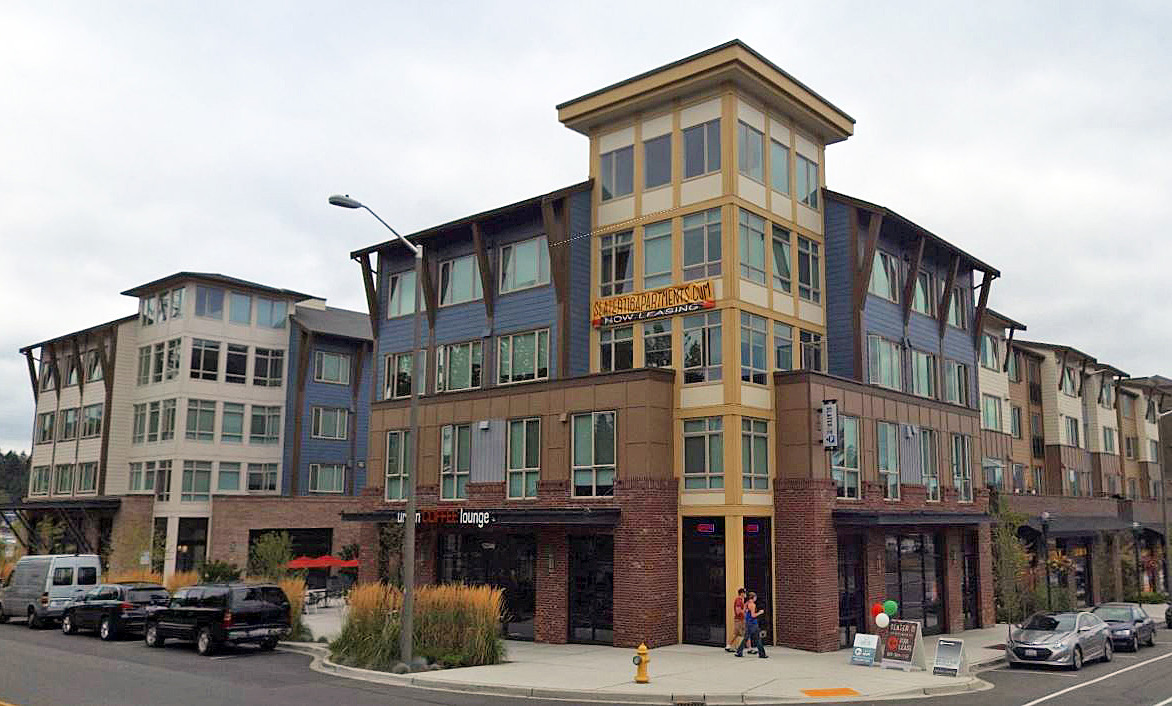
Slater 116
Rose Hill Business District
The boundaries of the Rose Hill Business District are shown on Figure RH-4 and extend along the NE 85th Street corridor from I-405 on the west to 132nd Avenue NE (the Kirkland City limits and common boundary with the City of Redmond) on the east.
NE 85th Street is recognized as both a commercial area and transportation corridor serving regional and local users. The intersection of NE 85th Street and Interstate 405 is being redeveloped in conjunction with Sound Transit and the Washington State Department of Transportation to create a regional bus rapid transit system with dramatically improved transit, vehicle, pedestrian, and bicycle connectivity. The western portion of the District (nearest I-405) features major regional retail uses, and several automobile dealerships. From I-405 east to the Kirkland City limits, the commercial area generally narrows north to south and generally becomes less intensively developed. Other land uses in the area include retail stores, offices, and business parks, single-family homes, and multifamily housing.
Visually, the Rose Hill Business District is characterized by a variety of older strip commercial development, some newer buildings and, particularly at the east end of the Subarea, some former single-family residential structures converted to commercial use. Most of these retail and commercial buildings include little or no landscaping, and little in the way of pedestrian access.
Vision for the District
Over time, the Rose Hill Business District is envisioned to be an attractive, vibrant, transit-oriented mixed-use commercial area combining housing, regional and local retailers. Large retailers continue to dominate the western half of the business district. Generally, the land uses are more intensive on the west end of the District (near the Bus Rapid Transit station and freeway) and less intensive (more neighborhood-oriented) on the east end. The zoning has maintained the line between single-family residential areas, multifamily residential areas, and adjacent office/retail/commercial areas.
NE 85th Street itself continues to serve as a primary transportation link between Kirkland, Redmond, and the reconfigured I-405/NE 85th Street interchange with a Sound Transit station. Modifications to NE 85th Street have improved its ability to be used by pedestrians and transit, while maintaining or slightly increasing its capacity for vehicles. Steps also have been taken to minimize “cut-through” traffic and other traffic impacts in the residential areas north and south of the business district.
The appearance of the district, as it has evolved, has benefited from a coordinated effort by the City, business owners and property owners to improve the image of the area. As properties redevelop architectural and landscape design standards for new or remodeled retail, commercial and multifamily residential buildings have improved the appearance of the district. These standards require ample landscaping or other techniques to ease the transition between different adjacent land uses. These standards also generally require new commercial or mixed-use buildings to be oriented to the sidewalks (with parking behind or to the side), and promote neighborhood character with coordinated signage and less of a “strip mall” feel.
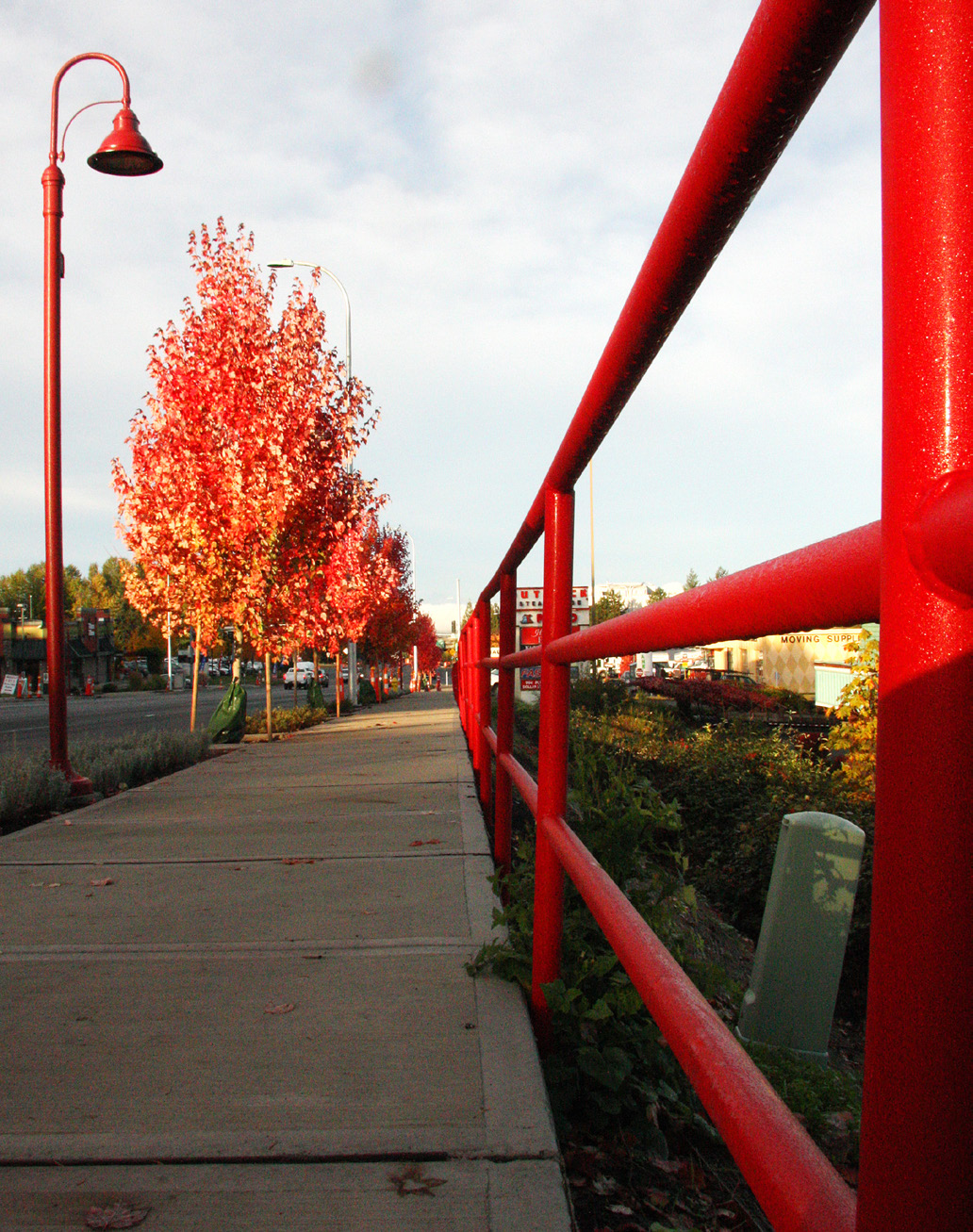
Commercial
The Rose Hill Business District including all the land along NE 85th Street itself, is designated for commercial (retail, office, and service), office, light industry/office area, or mixed commercial and multifamily uses (see Figure RH-4). The west end is the regional center portion of the District (nearest I-405). It includes several large freeway-oriented businesses with community-wide or regional markets, and several automobile dealerships. A light industry/office area includes technology, manufacturing and wholesale enterprises. The central neighborhood center and east end portions of the District also include smaller retail stores and services with more local markets. In addition to the car dealers, there are a number of auto-oriented stores and services (gas stations, car washes, tire stores, etc.). The District includes a small but growing amount of office space, particularly in the blocks between 120th and 124th Avenues NE.
The following policies recognize the economic significance to the City of the major regional retail uses located in the Rose Hill Business District, the importance of transit-oriented development, and enhance the area’s commercial viability while minimizing impacts on adjacent residential neighborhoods to the north, south and east. The land use districts in Figure RH-4 and corresponding zoning designations describe the appropriate types and intensities of commercial uses, with the most intensive development adjacent to the NE 85th Street/I-405 interchange and Bus Rapid Transit, and a scaling down of development to the north, south and east.
Policies and zoning regulations encourage smaller-footprint neighborhood-serving businesses along NE 85th Street and integrated with major retail uses in the interchange area. New and remodeled commercial development is subject to appropriate architectural and site design standards in order to improve the appearance of the commercial area, and to assure appropriate transition and buffering between the commercial area and adjacent residential areas. Commercial development should not be permitted to spread beyond the existing Rose Hill Business District into adjacent residential areas.
Policy RH 21:
Enhance the commercial viability of the Rose Hill Business District, while minimizing impacts on adjacent residential neighborhoods to the north, south and east.
Policy RH 22:
Recognize the economic significance to the City of the major retail uses located in the Rose Hill Business District, and cooperate with these business owners to help assure their continued viability, consistent with the other goals and policies of this District.
Policy RH 23:
Promote vibrant walkable employment destinations and affordable housing near the future Sound Transit Bus Rapid Transit Station near the I-405/NE 85th ST Interchange.
Policy RH 24:
Utilize zoning incentives or other techniques to encourage commercial redevelopment in the District that will foster the 10-minute neighborhood concept.
Regional Center Policies
Policy RH 25:
Establish the parameters of future transit-oriented redevelopment in RH 1, 2 and 3 in a Transit Station Area Plan that coordinates land use, transportation, economics and urban design elements in partnership with Sound Transit, King County Metro, and WSDOT. The initial stages of the Transit Station Area Plan should establish the full boundaries of the station area to fully integrate the station with the surrounding land uses.
Policy RH 26:
Until the Transit Station Area Plan is adopted, the regional retail nature of this portion of the District should be preserved in order to provide regional shops and services in addition to generating sales tax revenue that is important to fund necessary City services.
Policy RH 27:
In RH 1A preserve the large regional retailer.
Policy RH 28:
In RH 1B limit new development in recognition of wetland and stream constraints on these properties and observe the applicable critical area regulations.
Policy RH 29:
In RH 2A, B and C, require retail uses (including car dealer), and permit office and/or residential uses. Require retail use to be the predominant ground level use and discourage extensive surface parking lots. Encourage consolidation of properties into a coordinated site design; however, discourage large, singular retail or wholesale uses through establishment of a size limitation that, in recognition of convenient access to I-405, may be greater than in the rest of the District.
Other site design considerations include the following:
• Allow a range of building height four to five stories if offices above retail or a maximum of six stories if residential above retail. Additional height may be allowed to encourage a variety of roof forms and roof top amenities. Step back upper stories from NE 85th Street. Three stories on the south of NE 85th ST is appropriate where buildings are adjacent to existing residences.
• Limit the total floor area, separate the buildings and include ample building modulation to create open space within and around the development.
• In order to prevent commercial access to and from 118th Avenue NE, limit vehicular access to NE 85th Street and 120th Avenue NE. Allow office and residential uses and emergency vehicles to access from 118th Avenue NE.
• Encourage underground or structured parking (discourage large ground level parking lots).
• Limit the impacts of new signs to residents across 120th Avenue NE.
Policy RH 30:
In RH 3 require consolidated mixed-use transit-oriented development with an emphasis on ground level retail and/or pedestrian amenities along street frontages to promote walkability in the neighborhood. Allow a range of building height from four to a maximum of six stories, with increased height on the northern portion of site where the ground elevation is lower. Additional height may be allowed to encourage a variety of roof forms and roof top amenities. Emphasize transit access to the Transit Station at the freeway interchange, and include connections between 120th and 122nd Avenues NE. Limit vehicular access points onto NE 85th Street.
Neighborhood Center Policies
Policy RH 31:
In the core portion of the Rose Hill Business District, between 124th and 128th Avenue NE, allow general commercial uses subject to district-wide design guidelines including the following standards:
• Limit the number of driveways on NE 85th Street, and encourage existing development to consolidate driveways and curb cuts. In addition, observe the following transition standards:
• Set vehicular access points located on north-south side streets back from adjacent residential properties as much as possible without creating problems for traffic turning to and from NE 85th Street.
• Locate a heavily landscaped buffer strip along any boundary with residential properties or along streets separating commercial development from residential properties.
• Retain existing significant trees and vegetation within the buffer. Preclude this landscaped area from further development by the creation of a greenbelt protective easement.
• Keep sources of noise and light to a minimum and directed away from adjacent residential properties.
• In RH 5B east of 126th Avenue NE, restrict permitted uses to those that generate limited noise, light and glare, odor and traffic impacts. Examples of uses that would be appropriate in this area include medical/dental offices, insurance offices, dry cleaners and coffee shops.
• The low-density residential parcels west of 126th Avenue NE, north and east of RH 5A and south of parcels adjoining NE 87th Court, are appropriate for RH 5B commercial mixed-use and multifamily development subject to the following standards:
• In addition to the land use restrictions listed above for RH 5B, limit development to medium-density residential, 12 dwelling units per acre (attached, stacked or detached), on properties adjoining low-density development, and on lots that do not abut NE 85th Street or are not consolidated with lots abutting NE 85th Street.
East End Policies
Policy RH 32:
In the east end of the Rose Hill Business District in RH 8, allow a range of less intensive office, neighborhood retail, and neighborhood service uses on both sides of NE 85th Street from 128th Avenue NE to 132nd Avenue NE with the following types of businesses and site design considerations:
• Limit permitted uses to those that generate limited noise, light and glare, odor, and traffic impacts. Examples of uses that would be appropriate in this area include medical/dental offices, insurance offices, dry cleaners, and coffee shops.
• Encourage property owners to aggregate their properties to allow more efficient redevelopment with fewer access points onto NE 85th Street, by providing incentives including increased building heights up to three stories with decreased front setbacks.
• Encourage new buildings to be located at the front of the lots, with parking underneath, at the rear of buildings, or between adjacent buildings. Encourage mixed-use buildings to have residential units on upper levels. Discourage single-story retail buildings.
• For lots that do not abut NE 85th Street or are not consolidated with lots abutting NE 85th Street, development should be limited to low-density residential. Where properties are isolated by commercial or multifamily development, this policy does not apply.
• To minimize curb cuts on 131st and 132nd Avenues NE, combined access to provide a connection between 131st and 132nd Avenues NE should be required when properties abutting NE 85th Street are aggregated with lots not abutting NE 85th Street.
• Limit height of commercial or mixed-use commercial and multifamily development to a maximum of 30 feet next to low-density residential development.
General Policies
Policy RH 33:
Upgrade public infrastructure to support commercial redevelopment in the District.
Policy RH 34:
Expand on already-completed streetscape improvements throughout the Business District that enable pedestrians, drivers, bicyclists, and other users to have a safe, pleasant experience.
Policy RH 35:
Coordinate with King County, Sound Transit and WSDOT to provide additional pedestrian amenities at transit stops.
Policy RH 36:
Install a neighborhood sign and landscape entry feature on NE 85th Street, just west of 132nd Avenue NE.
Policy RH 37:
Continue to work closely with business and property owners in the Rose Hill Business District, and business groups which represent them, to improve and upgrade the appearance of the District.
Policy RH 38:
To the extent authorized by law, require the removal of billboards.
Policy RH 39:
Underground the remainder of overhead utility lines along the NE 85th Street frontage with redevelopment, to improve public views to the west and the attractiveness of the commercial district.
Residential
Along the north and south boundaries of the Rose Hill Business District, are areas designated for, and developed as, residential use. There are several areas designated for multifamily residential development (medium-density, up to 12 units per acre, and high-density, between 12 and 24 units per acre) south of NE 85th Street, and one area to the north. (These designations are shown on Figure RH-4, Rose Hill Business District Land Use.)
Policy RH 40:
Within the Rose Hill Business District, along its perimeter, medium-density multifamily residential uses at a density of 12 units per acre are an appropriate transition from commercial and mixed-use to the low-density residential areas to the north and south. Allow a greater density if affordable housing is a component of the development.
With the exception of these multifamily areas, the business districts, schools, and the Kirkland Cemetery, most areas of the neighborhood are designated for and developed in single-family (low -residential) use.
Policy RH 41:
Maintain low-density residential housing as the primary land use in the single-family areas surrounding the Rose Hill Business District and promote new lower scale affordable-by-design low-density housing types nearby.
Northern Periphery of Bridle Trails Neighborhood Center
The northwest corner of NE 70th Street and 132nd Avenue NE contains a small-scale neighborhood commercial development across the street from the Bridle Trails Neighborhood Center. Residential densities in this area should be supportive of high-quality retail uses in the shopping center.
Policy RH 42:
Commercial development should be complementary to the Bridle Trails Neighborhood Center and should not extend into the surrounding low-density residential area.
Policy RH 43:
Attractive neighborhood-oriented shops and services should be substantially buffered from nearby low-density residential uses, while allowing for good pedestrian connections.
Policy RH 44:
Install a neighborhood gateway sign and landscaping or other features that provide a positive first impression of the neighborhood near the intersection of NE 70th Street and 132nd Avenue NE.
Institutions
Lake Washington High School, Rose Hill and Mark Twain Elementary Schools, Lake Washington Institute of Technology, and various religious institutions, are located in Rose Hill.
Public - Planned Area 14 Lake Washington Institute of Technology (LWIT)
LWIT is a major public higher education institution serving the region. Located on about 55 acres, the institute is surrounded by residential development. The west side of the site is a heavily wooded steep slope area that provides a visual buffer separating the institute and the remainder of the Totem Lake Urban Center located in Rose Hill. Protected with a greenbelt easement, the hillside also contains a watercourse and functions as a wildlife corridor in an area experiencing residential infill development.
Policy RH 45:
Recognize and promote the role the Institute of Technology plays in the Rose Hill Neighborhood, the wider Kirkland community and in the region.
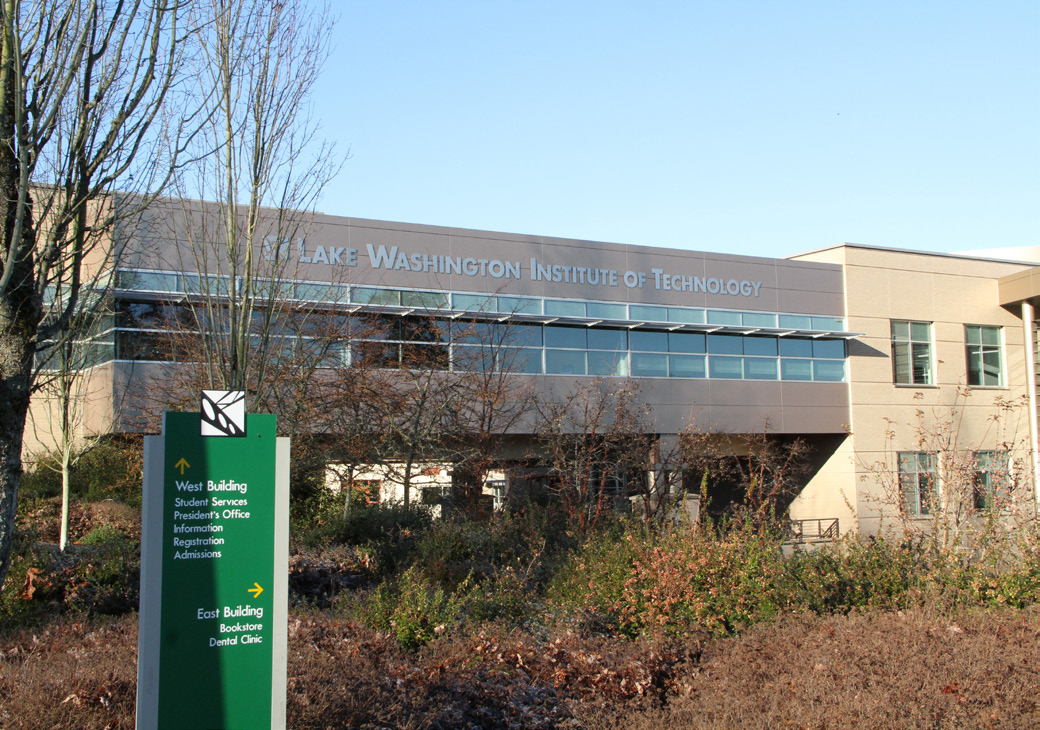
Lake Washington Institute of Technology
Policy RH 46:
Seek partnership opportunities between LWIT and the City on educational, technical, recreational, and social service initiatives.
Policy RH 47:
Encourage LWIT to continue to provide community meeting facilities for the neighborhood and the City.
Policy RH 48:
Actively promote the expansion of the LWIT into an active, walkable, transit-supportive campus environment with housing affordable to students and staff and allow future housing partnerships for public employees.
Policy RH 49:
Ensure that any Institute of Technology expansion is compatible with the surrounding residential neighborhood and protects the natural greenbelt easement on the western slope. Expansion should prioritize the redevelopment potential of existing surface parking areas. If necessary, allow additional height in lieu of expansion into the greenbelt easement. Allow limited encroachment into the greenbelt easement if sufficient development potential cannot be achieved in the already developed area, subject to environmental assessment.
Policy RH 50:
Provide public review of major expansion of the institute. Mitigation may be required for impacts of the proposed expansion and, where feasible, the existing use, including correcting parking lot design and landscaping deficiencies.
Policy RH 51:
Encourage LWIT to provide bike and pedestrian connections through the campus that connect with the surrounding neighborhoods, and integrate with, and help expand, the City’s network of Neighborhood Greenways. Connect 132nd Avenue NE on the east side of the campus to Slater Avenue NE to the west, and connect the campus to NE 113th Place at the southwest corner. See Figures RH-13 and RH-15.
Policy RH 52:
Allow no additional driveway access to 132nd Avenue NE to maintain traffic flow and safety on the arterial.
Private - Churchome
This approximately 10-acre site is surrounded by single-family housing. Upon redevelopment, an opportunity exists to redesign the parking lot covering the majority of the property to improve the appearance of the site.
Policy RH 53:
Ensure that any future church expansion or redevelopment of the site is compatible with the surrounding residential community.
Policy RH 54:
Provide public review of redevelopment or expansion of the church. Mitigate impacts from the proposed expansion and, where feasible, the existing use. Correct parking lot design and landscaping deficiencies.
Policy RH 55:
Encourage housing with an emphasis on affordable housing, as a part of any future church redevelopment at this site.
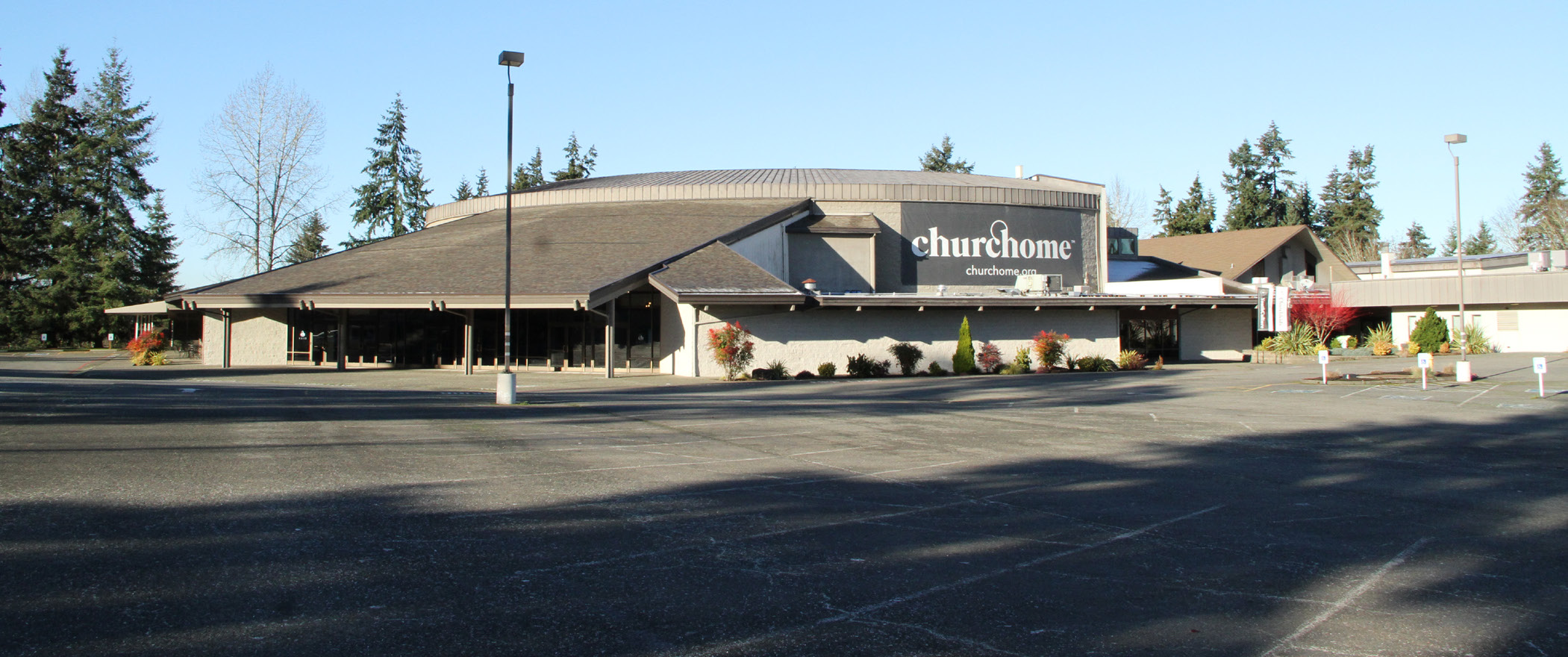
Churchome



