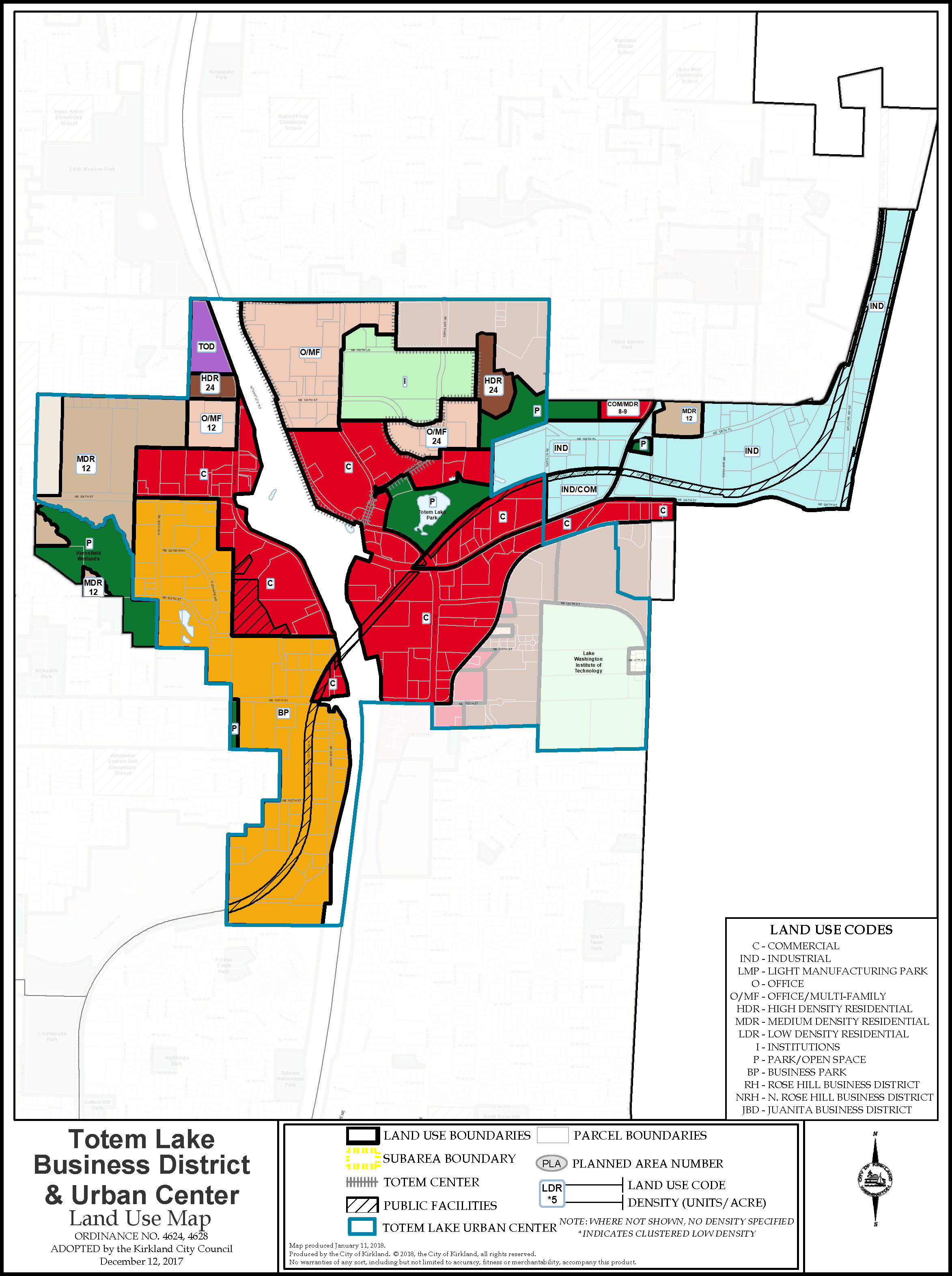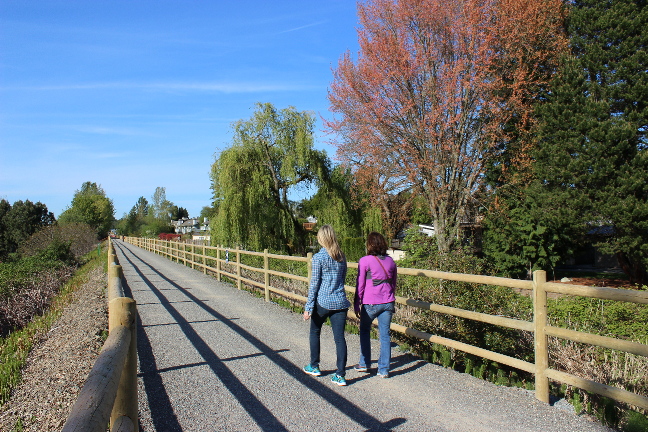4. Land Use
Totem Lake is Kirkland’s primary center of activity, providing, in 2015, a third of the City’s jobs and sales tax revenue. Over the next 20 years, the Totem Lake Urban Center is expected to continue to attract growth in housing and employment. The land use policies provided in this Plan will guide development to serve the needs and desires of existing and future residents and businesses, while ensuring that the change over time enhances the character of the district. Specific land use designations for the Totem Lake Business District and Urban Center are illustrated in Figure TL-2.
Goal TL-1: Plan to accommodate residential and employment growth in the Totem Lake Urban Center through the year 2035 as shown below:
|
Existing (2014) |
Planned (2035) |
|
|---|---|---|
|
Residents |
4,680 |
8,678 |
|
Dwelling Units |
2,943 |
5,457 |
|
Residential Density (units/gross acre) |
3.50 |
6.49 |
|
Employees |
14,806 |
20,602 |
|
Employee Density (jobs/gross acre) |
17.60 |
24.49 |
Policy TL-1.1: Ensure that new development meets minimum development intensity thresholds required within the Urban Center.
Minimum thresholds for development intensity are established within the core of the Urban Center, to ensure that employment and housing growth will help the center achieve the desired levels of jobs and housing units. The levels are set forth in the form of minimum Floor Area Ratios (FARs) for commercial development, and minimum densities for residential development. Generous height limits are provided, and no limits to residential densities or commercial FARs are imposed.
Policy TL-1.2: Support the Urban Center as a primary location for added growth to foster a vibrant mixed use environment in the day and evening.
Policy TL-1.3: The City should consider partnering with King County on a regional Transfer of Development Rights (TDR) effort.
In 2013, the City studied the feasibility of developing a Transfer of Development Rights (TDR) program within the Totem Lake Urban Center, as a possible additional technique to support the vision for higher levels and densities of population, housing employment and activity within the Center (see Glossary, Appendix).
If the City determines that a TDR program would be an effective way to achieve desired growth in the Urban Center, the City should enter into an interlocal agreement (ILA) with King County. The ILA should require King County to provide the City with funding for public improvements in the Totem Lake Business District, as allowed through legislation enacted in 2011, if increased development capacity is allowed through TDR.
Goal TL-2: Plan for a land use pattern that promotes a dense urban core in the business district and healthy commercial and residential areas in other parts of the Urban Center.
Policy TL-2.1: Provide for increased intensity of development in the core of the Business District.
Development standards should continue to direct the most intensive commercial development to the core of the business district. The area is home to Evergreen Health Medical Center, the City’s largest employer, a regional transit center and the Totem Lake Mall. The greatest building height allowances in the Urban Center are established for the core to support its evolution to a compact, pedestrian-oriented hub with strong connections to transit, employment, housing and amenities. See also Business District Core subarea policies (see page 34).
Figure TL-2: Totem Lake Business District Land Use Map
Policy TL-2.2: Strengthen existing and developing commercial areas outside of the core area.
Outside of the district’s core, established retail areas are located around the I-405/NE 124th Street interchange and extend to the east and west along NE 124th Street, to the north and south along 120th Avenue NE and along both sides of 124th Avenue NE (see Figure TL-2).
Office uses are concentrated on the west side of I-405, although smaller office clusters also exist within retail and light industry/office areas. Light industrial uses remain within areas designated for office, such as TL 10C, TL 10D and TL 10E. A mix of commercial and industrial uses are also located north of NE 124th Street and east of 124th Avenue NE.
These established retail and commercial areas provide a range of employment opportunities and services, and contribute to the City’s retail sales tax revenue for a healthy economy. These uses should be strengthened through regulations and incentives aimed at allowing for flexibility in expansion and redevelopment, as well as through efforts to reduce conflicts with incompatible uses.
Policy TL-2.3: Support light industry/office uses through preventing conflicts with residential uses by restricting housing to locations where access, noise and other potential impacts from industrial use would be limited.
Both light industry/office and residential uses benefit from locations that allow these uses to flourish and protect them from impacts or needs of incompatible uses. Where residential uses are allowed in or adjacent to light industry/office areas, these uses should be located or designed so that traffic and other impacts of the light industrial uses do not conflict with the living environment.
In areas where land use objectives primarily support residential use, standards should protect these uses from the impacts of nearby light industry/office uses. Where preservation or development of light industry/office use is desired, these uses should be supported through measures aimed at reducing conflicts with residential uses. For example, efforts to provide notice to residential developers or future residents that they may experience impacts from light industrial uses prior to their decision to locate within the industrial area should be explored.
Policy TL-2.4: Promote development that is compatible with and complementary to the Cross Kirkland Corridor and Eastside Rail Corridor.
The Cross Kirkland Corridor and Eastside Rail Corridor provide unique benefits to the Totem Lake Business District. The Cross Kirkland Corridor runs from the district’s southernmost corner to connect with the Eastside Rail Corridor where it continues east to its northernmost corner along the City’s eastern boundary. In addition to future transit and connectivity advantages the corridor brings to the district, it also provides opportunities for compatible land uses to take advantage of both the open space it provides and commercial activity it may help support. The types of uses and design of structures along the corridor should be sensitive to the corridor’s use as pedestrian/bicycle trail, while allowing for adaptation for future transit oriented development in the longer term.




