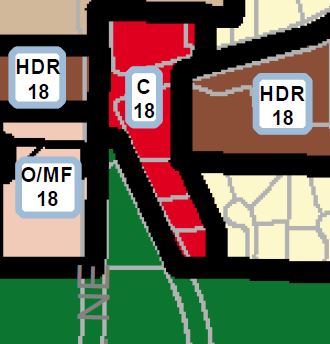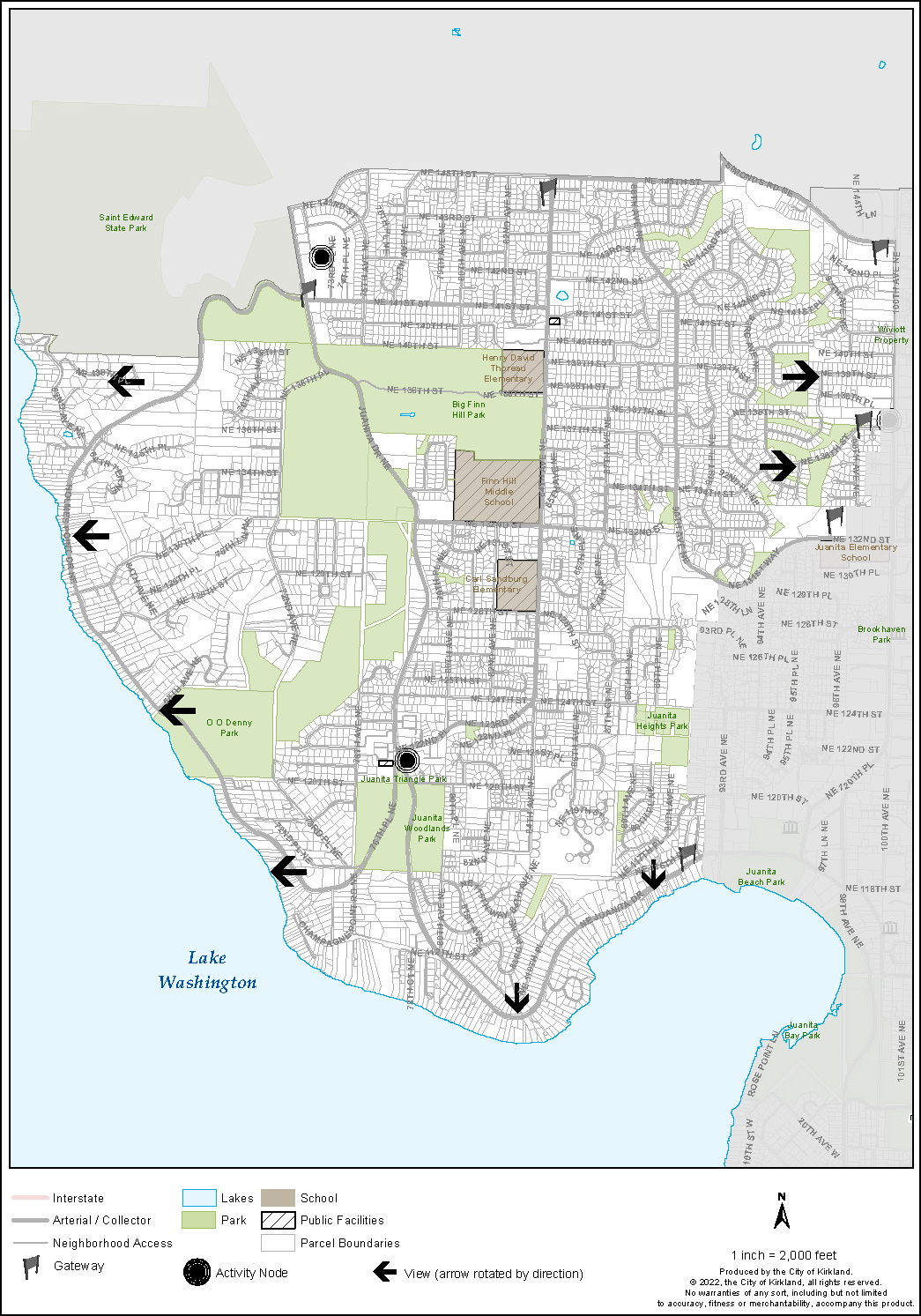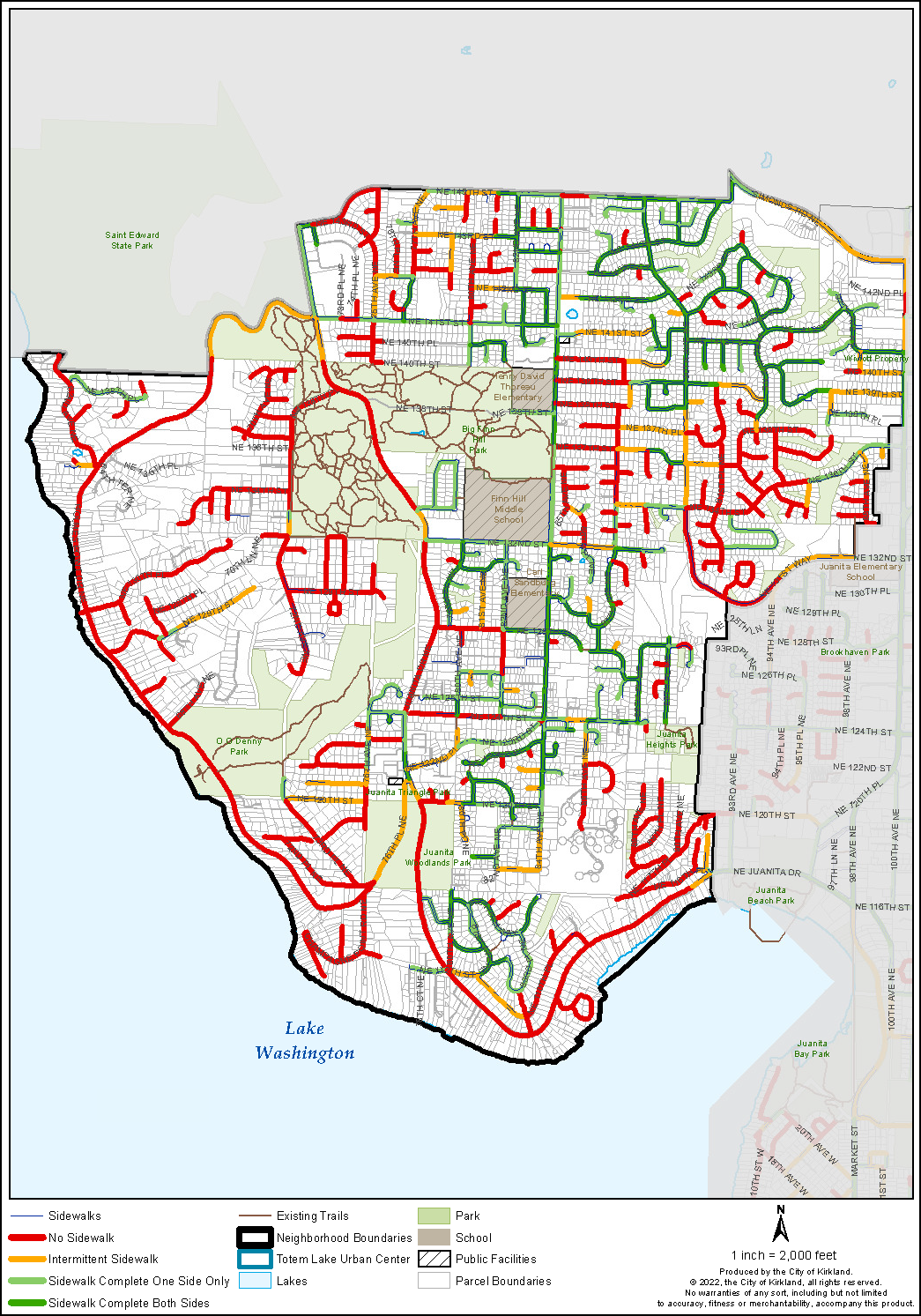6. Land Use
Prior to the annexation of Finn Hill into the City of Kirkland in 2011, King County zoning allowed a broad range of residential densities resulting in a patchwork of land use districts and islands of higher single-family density surrounded by lower density development patterns in some areas constrained by critical areas such as steep slopes, stream corridors and ravines. Figure FH-6.1 shows the land use districts map for Finn Hill. Approximately three percent of the land is zoned for multifamily and 80 percent zoned low-density residential.
The neighborhood plan process provided an opportunity to evaluate the land use patterns, zoning district boundaries and residential density to be consistent with the Land Use Element and other policies in the Comprehensive Plan. In some areas a lower density or higher density is more appropriate. Land use and zoning changes were based on a variety of factors, including the existing density of development within each zone, surrounding development pattern, accessibility and street network, topography and proximity to commercial services. The neighborhood is supportive of the “10-minute walkable neighborhood” concept. This concept emphasizes that areas considered for an increase in density should be near walkable destinations such as retail, services, schools and parks.
Low-Density Single-Family Residential
Finn Hill Neighborhood contains a range of single-family housing densities. The land use pattern is generally the same as designated by King County prior to annexation. As new and infill development occurs, streets, sidewalks and utilities are being brought up to City standards.
The Finn Hill community emphasized maintaining the low-density residential character and natural environment of the neighborhood as a priority. Those neighborhood values for Finn Hill residents are noted in the Vision Statement and are reflected in the following goal.
Goal FH-8: Retain the residential character of the neighborhood, natural environment and tree canopy while accommodating new development.
Policy FH-8.1: Limit development in environmentally sensitive or geologically hazardous areas, and minimize loss of native vegetation and tree canopy coverage.
The Finn Hill community supports limiting development in environmentally critical areas in order to mitigate disruption to wildlife, retain tree canopy as much as possible, and conserve land for open space and parks. Development policies and standards are also discussed in Section 4, Natural Environment. Regulations may restrict or reduce allowed residential density, especially in environmentally critical areas, steep slopes or the Holmes Point Overlay zone. Mechanisms to encourage preservation (e.g., greenbelt easements) are also discussed in Section 4, Natural Environment, and Section 5, Parks and Open Space.
Policy FH-8.2: Establish a logical development pattern with zoning district boundaries that take into account existing and planned land uses, vehicular access, property lines, topographic conditions, and natural features.
This policy seeks to address the patchwork of zoning in Finn Hill and to minimize islands of zoning districts surrounded by lower density areas. In general, for most of Finn Hill’s relatively flat land with a connected street network, the appropriate zoning is low-density residential with a range of six to eight dwelling units per acre (LDR 6-8; equivalent RSA 6 and RSA 8 zones). Some islands of low-density RSA 8 zoning are surrounded by lower density zoning. For many areas located on steep slopes containing streams, wetlands, geologically hazardous areas, and large forested areas, the density is lower in order to provide added environmental protection (LDR 4 or equivalent RSA 4 zone).
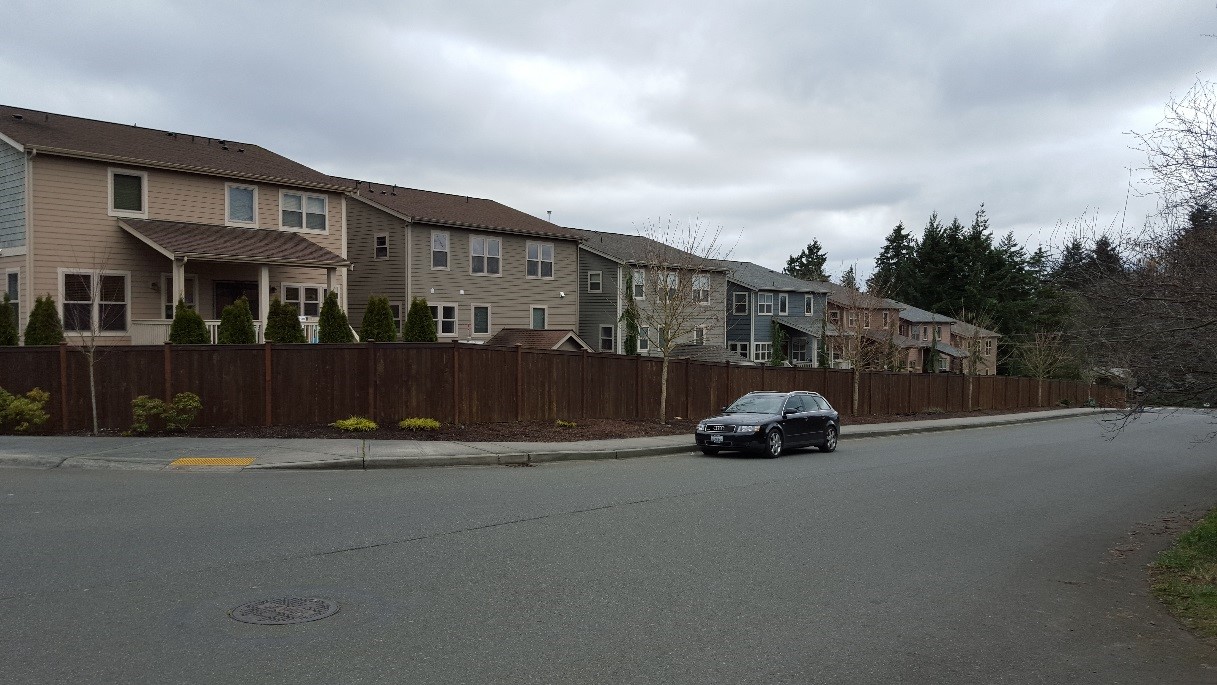
The Holmes Point Overlay area requires a higher level of environmental protection (discussed in Section 4, Natural Environment) and therefore, there was neighborhood support to reduce residential density from what was in place at the time of annexation.
Policy FH-8.3: Allow alternative housing options that are compatible with surrounding development.
A variety of housing styles provides housing choices for people in various stages of life and family living situations. Consistent with Citywide policies in the Land Use and Housing Elements, clustered housing, accessory dwelling units, cottage, carriage, and two/three unit homes should be encouraged in low-density zones.
Multifamily Residential
A range of medium (MDR) and high-density (HDR) multifamily zones (five to 24 dwelling units per acre) exists (comparable zoning RMA 5.0, RMA 3.6, RMA 1.8, RMA 2.4) along major streets and surrounding the two commercial areas. Medium density is appropriate on the perimeter of low-density residential areas with access to major streets. High-density residential is appropriate within and adjacent to the two mixed-use commercial areas where residential units have access to major streets and potential for increased transit service.
Goal FH-9: Medium- and high-density residential development is appropriate adjacent to the two commercial areas.
Residents of Finn Hill support focusing medium- and high-density residential zoning/development around commercial areas consistent with the City of Kirkland’s Land Use Element, “10-minute walkable neighborhood concept,” and to enhance commercial amenities and transit options.
Policy FH-9.1: Encourage development of affordable housing in multifamily and mixed-use commercial areas.
Affordable housing is best located when mixed with market-rate multifamily housing units and in areas with good access to transit, employment and shopping. As redevelopment occurs in the mixed-use commercial centers, affordable housing is encouraged consistent with Citywide policies and regulations. In addition, opportunities for affordable housing should also be considered and encouraged in single-family areas.
Commercial Areas
Goal FH-10: Encourage neighborhood commercial areas to be mixed-use, pedestrian-oriented gathering places, and support the commercial needs of the neighborhood.
Finn Hill currently has two Neighborhood Business commercial areas designated by the Land Use Element (See Figure FH-6.1).
The larger commercial area in north Finn Hill is designated as the Finn Hill Neighborhood Center (known as the Inglewood shopping area). Appropriate uses for the Finn Hill Neighborhood Center are a mix of commercial uses, including office, retail, restaurants, hotels, and business services serving neighborhood and subregional markets, along with multifamily/multi-use housing. Grocery stores should remain a high priority for this location. Architectural and site design should be pedestrian oriented, in scale with the surrounding residential neighborhood, and provide effective transition techniques between commercial uses and surrounding residential neighborhoods.
The southern commercial area is designated as the Holmes Point Residential Market in the Land Use Element. This area is appropriate for commercial uses to serve the local neighborhood and residential units above or behind commercial and office uses. Like the Finn Hill Neighborhood Center discussed above, new development should be pedestrian oriented and in scale with the surrounding residential area.
The intent of neighborhood business centers is to provide gathering places or central focal points with goods and services for residents within a 10-minute walking radius. Design review is required to ensure attractive site and building design that is compatible in scale and character with the surrounding neighborhood.
In multiple community workshops and surveys, Finn Hill residents identified that they would like better access to local commercial areas and amenities, as currently they need to travel outside Finn Hill for basic amenities. Additionally, there are insufficient connections (pedestrian, bike, car, and transit) between commercial areas and the surrounding neighborhood. Targeting new development to the two existing commercial areas was preferred to creating additional commercial zones.
The community identified restaurants, cafes, pubs, and locally owned retail stores as desired types of businesses. The community also expressed that future development should accommodate expanded transit services and alternative modes of transportation in order to mitigate for increased traffic congestion, increased housing density, and environmental degradation (see Section 7, Transportation and Mobility). Policies for each of the commercial areas and general urban design goals were developed based on these values.
Finn Hill Neighborhood Commercial Center
The Finn Hill Neighborhood Center is currently a one-story strip-mall style commercial development surrounded by two-story townhomes and offices to the south. Current uses include a grocery store, restaurants, a gas station, and a coffee stand along with one-story office buildings. Finn Hill residents believe that the Finn Hill Neighborhood Center is an underutilized resource that is poorly connected to the surrounding neighborhood (no public transit and poor pedestrian and bike access via trails and sidewalks). Additionally, traffic congestion in and around the area is a major concern.
Policy FH-10.1: Encourage the Finn Hill Neighborhood Center to be a mixed-use pedestrian-oriented neighborhood commercial area with improved public amenities, public transit, access for bicyclists, trail and sidewalk connections. Allow mixed use up to five stories if properties are consolidated, project includes a grocery store, public plazas, affordable housing, green building and sustainable site standards.
Should redevelopment occur north of NE 141st Street, the Finn Hill Neighborhood Center (FHNC) is envisioned as a pedestrian-oriented mixed-use development consisting of residential and commercial buildings, open space plazas, grocery store, small neighborhood retail stores, wine bars or pubs and improved transit service. Building heights of three to five stories are appropriate. To encourage redevelopment, five stories should be allowed if properties are consolidated, uses include a grocery store, the project includes public plazas, affordable housing, green building and sustainable site standards. Design Guidelines for Pedestrian Oriented Business Districts should be used with attention to architectural scale, massing and upper story step backs, and pedestrian connections.
South of NE 141st Street are several small parcels containing general and medical office uses. These parcels shall remain as Neighborhood Business.
Holmes Point Residential Market Commercial Area
The Holmes Point Residential Market area is currently a one-story strip-mall style commercial development surrounded by multifamily and single-family housing. Current amenities include a restaurant and gas stations. An office use is across the street to the west. Finn Hill residents feel that it is an underutilized resource that lacks public transit access, connections for bicyclists, and connections for pedestrians with trails and sidewalks. Traffic congestion in and around the area is a major concern, particularly on Juanita Drive and NE 122nd Place.
Holmes Point Residential Market is shown in red

Policy FH-10.2: Encourage the Holmes Point Residential Market area to be a neighborhood commercial area with improved amenities, public transit, bike connections, and trail/sidewalk connections.
Although smaller in scale than the Finn Hill Neighborhood Center, the Holmes Point Residential Market area is envisioned as a more energetic commercial development with small-scale neighborhood services and restaurants supported by the surrounding multifamily and low-density residential neighborhood. Appropriate building height is up to three stories subject to the Design Guidelines for Pedestrian Oriented Business Districts.
Urban Design Principles:
Figure FH-6.2 shows the urban design assets in the neighborhood. These include views of Lake Washington and the Olympic and Cascade Mountains and the approximate locations for gateway features and activity nodes.
Goal FH-11: Enhance the urban design of Finn Hill commercial areas to strengthen neighborhood identity and create places for people to gather.
Policy FH-11.1: Promote the use of pedestrian-oriented design techniques as described in the Design Guidelines for Pedestrian Oriented Business Districts, and the Design Regulations in Chapter 92 of the Kirkland Zoning Code.
The following design principles for the two commercial areas are based on community input and feedback from multiple community outreach events:
Structures:
● Commercial areas should include mixed-use buildings with housing or office over retail.
● Building scale should be sensitive to the surrounding neighborhood context, reflecting the neighborhood identity.
● Promote high quality site design and streetscape improvements that identify Finn Hill as unique from other commercial districts, such as the use of decorative pedestrian street lighting.
● Create effective transitions between commercial areas and surrounding residential areas.
● Buildings that are pedestrian oriented in design should be located such that sidewalks may be activated with activities.
Streets and Connectivity:
● Commercial area streets should be multi-modal and include on-street parking and underground parking.
● Encourage pedestrian connections between uses on a site and adjacent properties.
● Minimize the obtrusive visual nature of parking lots by orienting them to the back or side of buildings or within parking structures and perimeter landscaping.
Amenities:
● Public spaces that include gathering places or plazas with seating options.
● Develop gateway features to strengthen the identity of the neighborhood (such as gateway signs, landscaping or art feature; see Figure FH-6.2).
● Provide bicycle and pedestrian amenities, including directional signage.
Sustainability:
● Green building techniques such as green walls, green roofs, native plants, storm water cells, tree retention, permeable paving should be installed.
● Renewable energy should be employed in the commercial areas, particularly solar.
Public Art:
● Public art, such as sculptures, environmental art, architectural art, and community engagement, should be used where possible to add character to the commercial areas.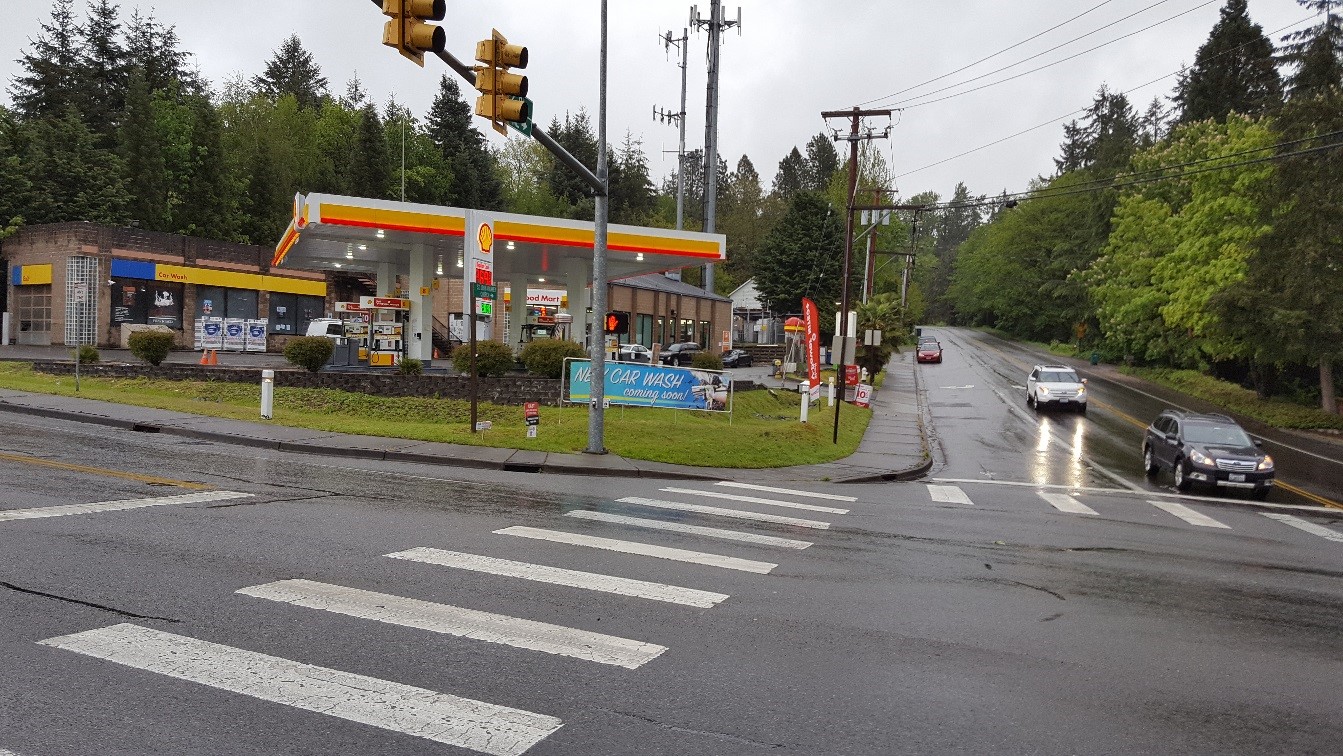
Figure FH-6.2: Urban Design Features
Figure FH-7.1: Finn Hill Pedestrian System
Figure FH-7.2: Finn Hill Priority Sidewalks and Intersection Improvements




