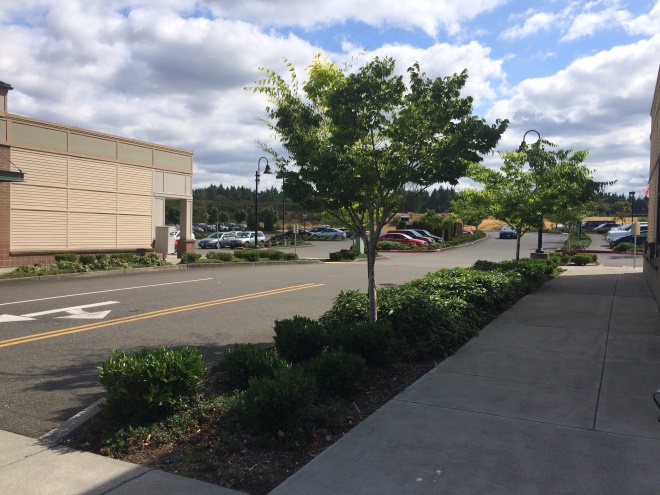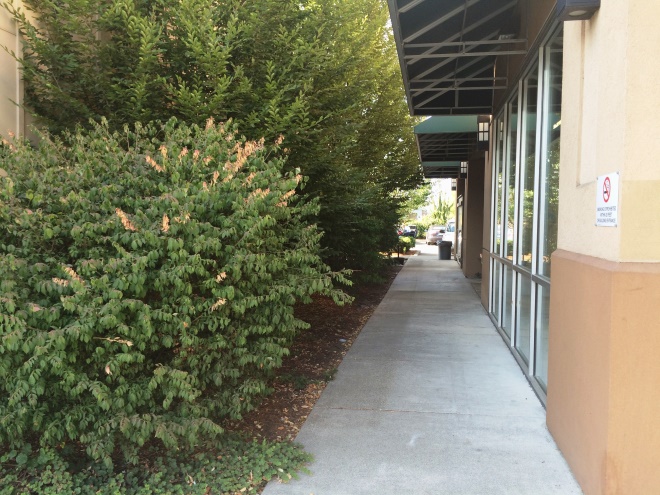Chapter 17.36
GATEWAY COMMERCIAL DISTRICT (G-C)
Sections:
17.36.030 Development standards.
17.36.010 Purpose.
The purpose of the gateway commercial district is to:
(1) Implement the goals and policies of the city of Kittitas comprehensive plan and satisfy the community’s desire to encourage economic development.
(2) Assure that development is site sensitive, user efficient and provides for the community’s social and economic needs.
(3) Assure that early development does not unnecessarily prevent options for later projects and that new uses can be added without jeopardizing uses already established or planned.
(4) Encourage originality, flexibility and innovation in site planning and development including architecture, landscaping, and graphic design, as well as circulation and infrastructure systems.
(5) Preserve an adequate supply of commercial areas located close to the Interstate and Main Street to maximize future market potential and to ensure the city is able to provide services for current and future residents and regional job growth.
(6) Allow for a mix of retail, professional and service commercial uses. (Ord. 22-006 (Exh. A); Ord. 16-001 § 1 (Exh. A); Ord. 07-012 § 1).
17.36.020 Land uses.
All permitted, accessory, conditional and prohibited uses allowed in this district shall be as shown in the district use chart, Chapter 17.40 KMC, provided all applicable provisions of the KMC are met. (Ord. 22-006 (Exh. A); Ord. 16-001 § 1 (Exh. A); Ord. 07-012 § 1).
17.36.030 Development standards.
Development in this district shall meet all of the applicable provisions of this title, including Chapter 17.44 KMC, General Regulations, and all other rules, regulations and provisions of the KMC.
The development shall comply with the following:
(1) Building and Parking Lot Location. Parking and loading standards for development shall be as provided in Chapter 17.46 KMC, Off-Street Parking Requirements. Parking areas and buildings which are not built on the property line or adjacent to an existing commercial building shall have landscaping designed to break up the visual impact of the development from adjacent properties and which prevents the occurrence of noxious weeds. If parking is to be provided in a front yard area, landscaping shall be located between the street and such parking areas, as illustrated below.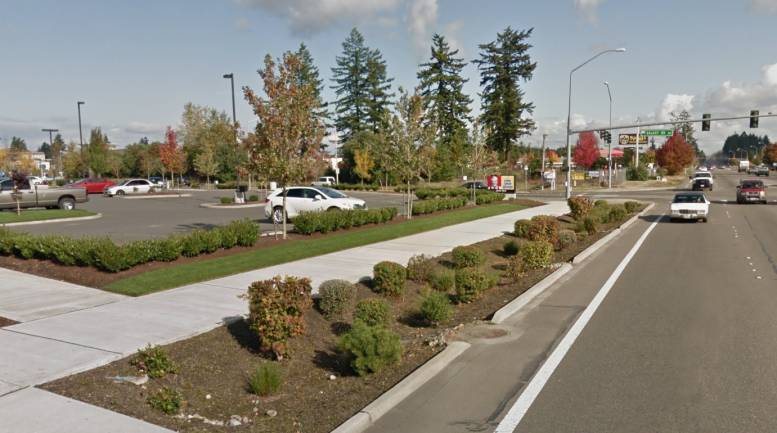
Landscaping shall be located between the street and any front yard parking areas.
(a) Building Location.
(i) All buildings shall be oriented towards the street, and facades must have transparent windows and/or doors covering at least 25 percent of the ground floor facade between four and eight feet above the sidewalk.
(ii) Building entries must face the street. Exceptions:
(A) For multibuilding developments where one or more buildings are located away from the street, the building entries for those buildings not adjacent to the street must be clearly visible and/or accessible from the street.
(B) For street corner buildings, an entry on the corner or entries fronting on both streets are encouraged, but one entry only on the primary street may be permitted, provided the proposed design treatment on the secondary street meets the intent of the building orientation standards.
(iii) Development proposals for street corner sites shall include at least one of the design treatments described below:
(A) Locate a building towards the street corner (within 15 feet of corner property line).
(B) Provide pedestrian-oriented space, such as a plaza, outdoor seating, or public art, at the corner leading directly to a building entry or entries.
(b) Parking Location.
(i) Avoid locating parking lots between the street and any building.
(ii) For properties where at least some street front parking and vehicular access is desirable, as determined by the city/code administrator, no more than 75 percent of the primary street frontage may be occupied by parking and vehicle access. Design elements must maintain visual continuity along the street. This could include a combination of trees, lighting, and architectural elements such as a low wall (approximately three feet in height) or a trellis.
(iii) No more than 50 percent of the street frontage may be occupied by parking lots and vehicle access areas. The city/code administrator may grant the following exceptions to this requirement provided design elements are included to maintain visual continuity along the street:
(A) Vehicle sales lots: areas for display vehicles may be provided between the building and the street.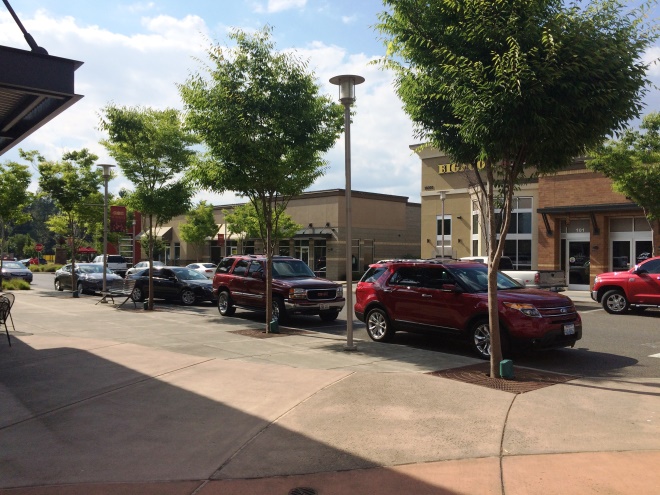
Parallel on-street parking provides a buffer between the sidewalk and vehicular traffic, as illustrated in this example.
(c) Vehicular Access.
(i) Developments should provide a safe and convenient network of vehicular circulation that connects to the surrounding road/access network and provides the opportunities for future connections to adjacent parcels, where applicable. For example, large sites (at least two acres) should generally use a network of vehicular connections at intervals of no more than every 400 feet. This scale helps create a pedestrian-oriented environment.
(ii) Where abutting developed land provides road stub-outs, easements, or other methods to provide the opportunity for future road connections, the interior network of new development shall be designed to use these connections.
(iii) Properties shall provide vehicular access per KMC 17.46.070.
(2) Multiple Building and Large Lot Development. Developments with more than 20,000 square feet of gross floor area should provide opportunities for pedestrian and bicycle connections and mitigate impacts. Applicants shall demonstrate how their development features a unifying organization that accomplishes the following goals:
(a) Mitigate transportation impacts and facilitate better traffic circulation by connecting through streets, where applicable.
(b) Provide a convenient and connected pedestrian access system.
(c) Provide connections to the multiuse John Wayne Trail where feasible.
(d) Include bike access where possible.
(e) Encourage buildings to complement adjacent activities and visual character (where desirable).
(f) Arrange buildings in clustered masses that enhance the pedestrian environment within the development and along street frontages. For example, consider clustering small retail stores in close proximity to large retail stores and clustering smaller retail shops fronting on the main arterial streets as separate building “pads.”
(g) Incorporate open space and landscaping as a unifying feature.
(h) Incorporate screening, environmental mitigation, utilities, and drainage as an aesthetically positive element.
(i) Incorporate on-street parking.
(3) Service, Loading, and Garbage Areas.
(a) Service, loading, refuse and storage areas shall be located outside of the required front yard area and designed to minimize the impacts on the streetscape, pedestrian areas, and customer parking areas.
(b) Solid waste receptacles visible from the street, customer parking areas, and residential units shall be surrounded on at least one side by a vinyl-coated chain link (black or green) fencing with up to three walls of masonry or wood construction, as illustrated below. This will keep trash from blowing around while also maintaining visibility for safety purposes.
(c) Storage of materials and merchandise, other than for display purposes, shall be located within an enclosed building.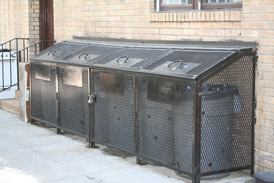
Example of acceptable outdoor refuse area surrounded by vinyl-coated chain link fencing.
(4) Streetscape.
(a) Sidewalk Widths and Uses.
(i) New buildings intended for ground floor restaurant or other similar uses that may desire outdoor dining or seating opportunities are encouraged to set back storefronts to provide for wider sidewalks. For example, 12-foot sidewalks allow for very limited outdoor dining/sitting opportunities, while 15-foot sidewalks provide a more desirable configuration for outdoor dining, as illustrated below. Also see KMC 12.04.020 and 12.04.030 for related standards.
(ii) Sidewalks shall not be enclosed as building space for retailing. Outdoor dining and small, temporary displays for items such as groceries, hardware, books, etc., may be allowed provided they do not impede pedestrians passing comfortably on the sidewalk. Also see Chapter 12.04 KMC for related provisions.
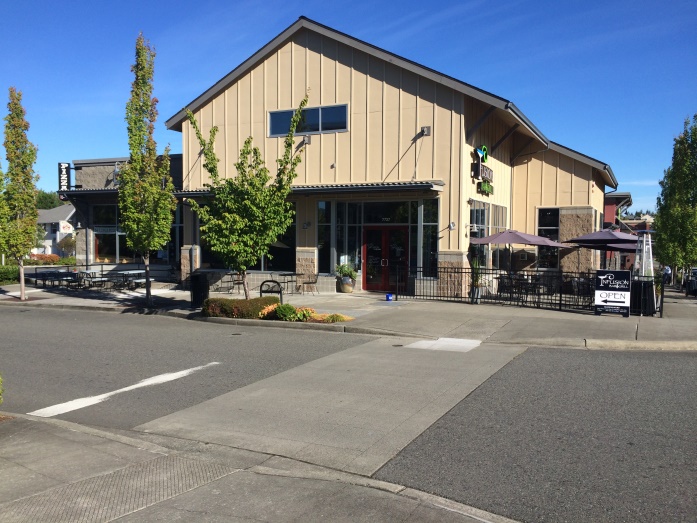
Example of outdoor dining/seating area created through increased storefront setback.
(b) Lighting.
(i) Parking lot lights will not be permitted to shine over property boundaries.
(ii) Where display and any other exterior lighting is provided, it shall be of low-intensity, as well as designed and operated to minimize glare, project only onto the subject property, avoid illuminating nearby properties and prevent hazards for public traffic.
(c) Streetscape Amenities. Street, landscape, and hardscape design amenities such as benches, bicycle racks, planters, hanging plants, trash receptacles, etc., shall be provided by the owner/operator for each building or use and shown on the master plan or site plan for the site. Pedestrian amenities must be included along the main access roads within the gateway commercial district. Specifically, one or more of the desired amenities listed below shall be included for each 60 linear feet (on average) of street frontage. The type, location, and design of chosen amenities must contribute to a well-balanced mix of features on the street, as determined by the city/code administrator.
(i) Pedestrian furniture, such as seating space, approved trash receptacles, consolidated newspaper racks, and drinking fountains (each piece of furniture may count as an amenity element). The design of such furniture should be compatible, durable, and located to minimize impacts to pedestrian movement on the sidewalk. Seating areas and trash receptacles are particularly important where there is expected to be a concentration of pedestrian activity (such as near major building entrances and transit stops) and may be required by the city/code administrator. Low walls or planter edges to be used for seating should be at least 12 inches wide to function successfully. Seating can be incorporated into parking lot screening walls, building foundations or can be freestanding planters or benches.
(ii) Pedestrian furniture, such as approved trash receptacles, consolidated newspaper racks, bicycle racks, and drinking fountains.
(iii) Planting beds, hanging flower baskets, and/or large semi-permanent potted plants, and/or other permanent planting elements.
(iv) Decorative pavement patterns and tree grates.
(d) Signage. Signs shall be attached to the structure, either flush with the building or perpendicular to the building provided they are at least eight feet above the grade of the sidewalk. When a sign is attached perpendicular to the structure, the overall size shall not exceed two feet by four feet.
(i) Freestanding signs shall be allowed, with permit, at a maximum height of 15 feet from grade. Freestanding signs shall not exceed a maximum of 55 square feet per sign, and shall comply with all other city regulations and laws as defined within the municipal code.
(5) Landscaping. All landscaping should maintain natural surveillance in the area between three feet and eight feet from ground level, by trimming shrub plantings below three feet and limbing or trimming trees up to eight feet, in order to comply with Crime Prevention Through Environmental Design principles, as illustrated below. A landscape plan prepared by a landscape architect or certified licensed nurseryman shall be submitted with master plan/site plan and contain the following minimum elements: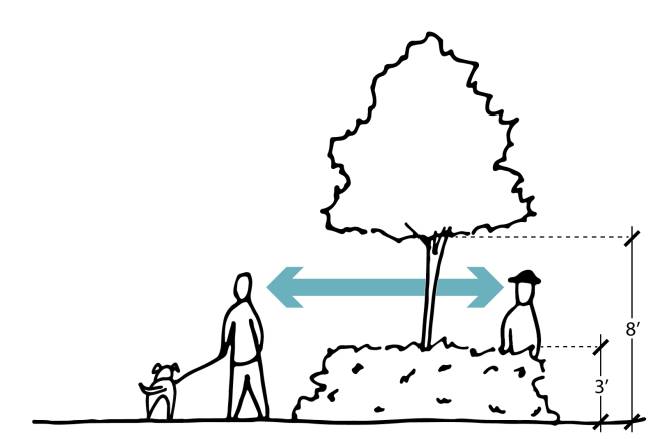
All landscaping should maintain a clear area between three feet and eight feet above ground level in order to allow for safety through natural surveillance.
(a) Street Frontages.
(i) Street trees, as approved by the city/code administrator, shall be placed in grates at a minimum of 50 feet on center and no closer than three feet to a curb. A minimum of eight feet in sidewalk width must be left unobstructed.
(ii) The first street tree from an intersection shall be placed at least five feet from the ADA ramp.
(iii) In no case shall sight-obscuring landscaping be located within the clear view triangle area.
(b) Around Buildings. Landscaping around buildings not using a zero lot line development is intended to provide a visual separation of uses from adjacent uses. It shall include the following:
(i) A combination of deciduous and/or evergreen trees, shrubs, and ground cover, provided:
(A) No more than 60 percent of the trees shall be deciduous;
(B) Trees shall be a minimum of six feet in height at the time of planting; and
(C) Trees shall be planted at intervals no greater than 50 feet on center, unless plantings are clustered into groups, then the clusters shall be planted at intervals no greater than 90 feet.
(ii) Shrubs shall be a minimum of one and one-half feet in height at the time of planting with approved living ground cover. Shrubs will be maintained at a height of three feet or lower. Plant materials shall be planted so that the ground will be covered a minimum of 75 percent within five years.
(iii) Earthen berms with grass, vegetative ground cover or other landscaping features should be designed within the required landscaping standards of this chapter, provided the resultant effect would provide a pedestrian-friendly environment and visual relief where clear sight is required and can be achieved.
(c) Parking Lot Landscaping. Parking lot landscaping is intended to provide visual relief and shade in parking areas. Up to 100 percent of the required trees proposed for the parking area may be deciduous.
(i) Parking lot landscaping shall apply as follows:
(A) Parking areas with fewer than 20 parking stalls are exempt from these provisions.
(B) Parking areas with more than 20 parking stalls: at least 10 square feet of landscape area must be provided as described in this section for each parking stall proposed.
(ii) The following regulations apply:
(A) One shade tree shall be planted within the interior of the off-street parking area for every 10 parking stalls. The trees shall be capable of providing shade to an area equal to 30 percent of the parking facility within 15 years of planting.
(B) An area of at least six feet in width shall be provided as a screen between the street and any parking area. Screen plantings shall include, at a minimum, one tree per 50 linear feet and one shrub per 20 square feet of landscaped area. Screen plantings should be in compliance with Crime Prevention Through Environmental Design principles, leaving an area between three feet and eight feet in height clear for natural surveillance. In lieu of screen planting, up to 50 percent of the required landscaping may be subtracted when a solid rock, masonry, wood, or decorative wrought iron fence is constructed.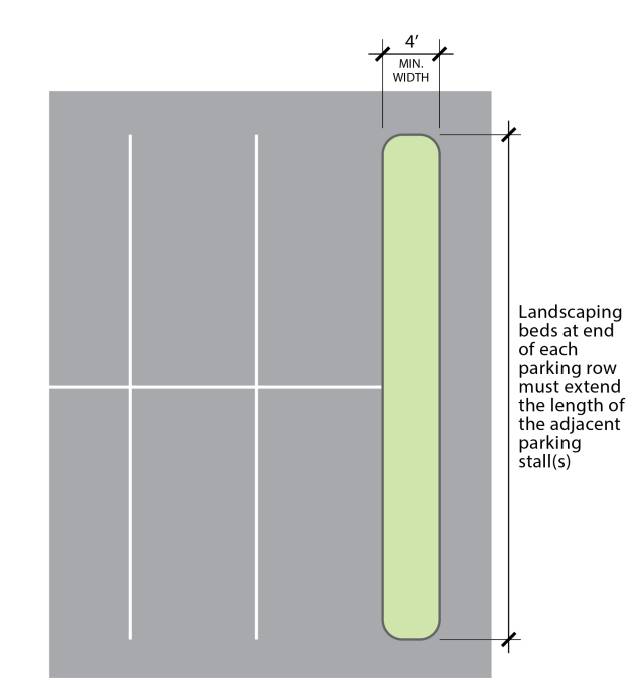
Landscaping beds are required at the interior end of each parking row in a multiple lane parking area.
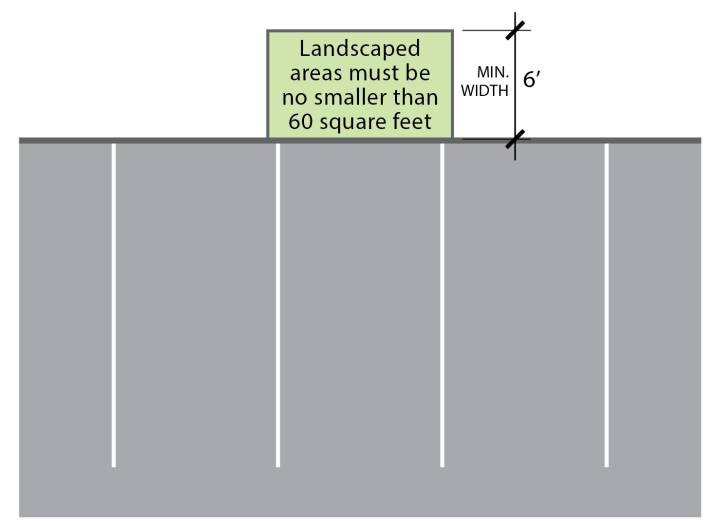
All other landscaped areas shall be a minimum of six feet in width and contain a minimum area of 60 square feet.
(C) A landscaped area must be placed at the interior end of each parking row in a multiple lane parking area. Each landscape area must be at least four feet wide and extend the length of the adjacent parking stall(s) as illustrated above. All other landscaped areas shall be a minimum of six feet in width and contain a minimum area of 60 square feet, as illustrated above. Except within 15 feet of a driveway, landscaped areas may include berming, ornamental block walls and similar techniques that provide variations and/or modulations in elevation, texture and similar characteristics. It is recommended any berms or walls are kept below three feet in height to keep in compliance with Crime Prevention Through Environmental Design principles. Plantings should leave an area between three feet and eight feet in height clear for natural surveillance. This provides a safe environment by eliminating hiding spaces; see below for examples of compliance and noncompliance with these principles.
(D) All landscaped islands shall be planted with a combination of shade trees, shrubs, and/or living ground cover. This area may contain ornamental trees and shrubs if appropriate.
(E) All landscaped areas shall have a border, such as curbing or blocks, to retain the landscaping materials and also to protect the landscaping from damage by vehicles.
(F) Provisions shall be made to ensure that adequate pedestrian paths connecting the parking lot with the public right-of-way are provided throughout all the landscaped areas.
(G) All parking facilities shall be permanently maintained in such a way that dust is not emitted from the parking lot, and shall be free of weeds, litter, debris and graffiti. Parking lots shall be striped, at a minimum, biannually.
|
|
|
|
At left, a good example of compliance with Crime Prevention Through Environmental Design principles by maintaining a clear view area between three feet and eight feet above ground level. At right, an example of poor landscaping maintenance, which eliminates natural surveillance, creating hiding places and decreasing safety. |
|
(d) Side and Rear Yard Areas. Developments shall provide landscaping at least 10 feet deep, intended to create a visual separation between property uses/activities, along side and rear property lines where adjacent to residential zoned land. Landscaping should maintain natural surveillance in the area between three feet and eight feet from ground level, by trimming shrub plantings below three feet and limbing or trimming trees up to eight feet. It shall contain the following minimum elements:
(i) Deciduous trees and a combination of shrubs and/or ground cover approved by the city and as set forth herein:
(A) Trees shall be planted at intervals no greater than 50 feet on center.
(B) Trees shall not be located closer than three feet to the curb and/or a sidewalk.
(C) Evergreen trees that comply with subsections (5)(d)(i)(A) and (B) of this section may be substituted for the deciduous trees, upon approval of the city, provided they will not cause sight distance impairment at intersections of public streets and/or driveways, and provided they will not cause operation and/or structural damage to sidewalks and/or storm drainage systems.
(ii) Shrubs shall be a minimum of one and one-half feet in height at the time of planting and may be dispersed throughout the landscaped planting area or in confined pockets or nodes at a rate of one shrub per 20 feet of landscaped area. The shrubs will be maintained at a height of three feet or lower at maturity to provide natural surveillance and a safe environment.
(iii) Ground cover shall be planted so that a minimum of 75 percent of the area is covered at maturity within five years. Ground cover shall consist of grass, shrubs, vines, or other similar living ground cover. The remaining area may be covered with bark, rock or other similar material. These areas may also contain trees, shrubs, and other permitted plant materials and pedestrian amenities (e.g., benches); however, areas planted in grass shall be designed and constructed in a manner that will make possible normal maintenance such as mowing and watering.
(e) Stormwater. Stormwater shall be retained and disposed of on site in an approved system designed for such runoff. (Ord. 22-006 (Exh. A); Ord. 18-005 § 1; Ord. 16-001 § 1 (Exh. A); Ord. 07-012 § 1).



