Chapter 18.110
BASIC COMMERCIAL DESIGN CRITERIA
18.110.000 Chapter Contents
Sections:
18.110.020 Frontage.
18.110.030 Connections.
18.110.040 Fences and Walls
18.110.050 Pedestrian Amenities.
18.110.060 View Preservation.
18.110.070 Building Location & Design.
18.110.080 Maintaining Human Scale.
18.110.090 Street Walls.
18.110.100 Windows.
18.110.110 Projections into the right-of-way.
18.110.120 Roofs.
18.110.130 Corners.
18.110.140 Consistency.
18.110.150 Colors and Materials.
18.110.160 Lighting.
18.110.170 Parking Structures.
18.110.180 Plant Selection.
18.110.190 Screening Site Services.
18.110.200 Screening Blank Walls.
(Ord. 6491 §17-18, 2007, repealed Section 18.110.210 and 18.110.220; Ord. 6306 §3, 2004).
18.110.020 Frontage
A. Requirement: Buildings must abut at least fifty percent (50%) of the street frontage. Gaps in frontage between buildings on a single project may not exceed eighty (80) feet in length.

FIGURE 18.110.020
(Ord. 6306 §3, 2004).
18.110.030 Connections
A. REQUIREMENT: Provide driveway and sidewalk connections to and through the development to adjoining streets, bus stops, designated urban trails, and properties, where access exists or reasonable connections are possible. If a parking lot lies between the building entry and an adjacent public street, a pedestrian walkway at least six (6) feet wide shall be provided between them. In all other cases, on-site sidewalks shall have a passable width of at least four (4) feet. All crossings of vehicular travel lanes shall be clearly marked.
B. GUIDELINES:
1. Provide clear pedestrian circulation routes on site.
2. Minimize curb cuts by sharing driveways and access from side streets whenever possible.
3. On large sites where no public streets exist, create a grid street system within the project.
4. Locate storm drainage ponds, swales, and other drainage system components so they do not unreasonably impede pedestrian access to or between buildings.
5. Provide a direct and clear visual connection through the buildings to the front street if parking is located behind the buildings.
6. Provide signs for pedestrians and vehicles within the site, if necessary.
7. Provide walkways through parking bays and adjacent to landscape islands.
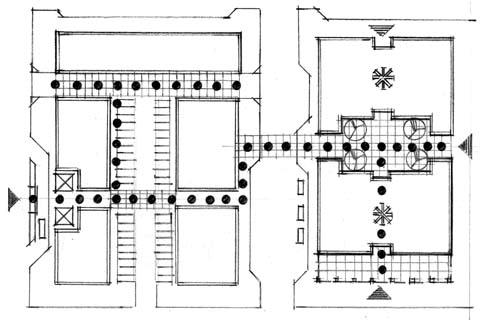
FIGURE 18.110.030
(Ord. 6306 §3, 2004).
18.110.040 Fences and walls
A. REQUIREMENT: Minimize the use of fences that inhibit pedestrian movement or separate the project from the neighborhood and adjoining streets. Front yards shall be visually open to the street. Where fencing is necessary, maintain a human scale along the street by providing pedestrian connections through use of gates or openings at frequent intervals.
B. GUIDELINES:
1. Provide variation in fencing through use of stepped fence heights or small setbacks.
2. Add visual interest by providing variation in fence materials, texture, or colors.
3. Provide landscape screening to break up long expanses of fencing.
4. Repeat use of building facade material on fence columns and/or stringers.
5. Provide lighting, canopies, trellises or other features to add visual interest.
FIGURE 18.110.040
(Ord. 6306 §3, 2004).
18.110.050 Pedestrian amenities
A. REQUIREMENT: Provide pedestrian amenities in places where people typically gather, including but not limited to, transit stops, building entrances, or street corners. These spaces must include seating, landscaping, and at least two of the following:
1. Patterned materials on walkways;
2. Shelters;
3. Trash receptacles;
4. Drinking fountains;
5. Pedestrian lighting, light bollards, or alley lighting;
6. Fountains, sculptures, mobiles, kiosks, or banners;
7. Street trees, flower boxes, or container landscaping in alleys;
8. Street vendor stations where appropriate; or,
9. Bike racks.
FIGURE 18.110.050
(Ord. 6306 §3, 2004).
18.110.060 View preservation
A. REQUIREMENT: In order to protect the existing outstanding scenic views which significant numbers of the general public have from public rights-of-way, applicants for development must consider the impact their proposal will have on views of Mt. Rainier, the Olympic Mountains, Budd Inlet, the Black Hills, the Capitol Building, and Capitol Lake or its surrounding hillsides. All development must reserve a reasonable portion of such territorial and immediate views of these features for significant numbers of people from public rights-of-way, and shall provide lookouts, viewpoints, or view corridors so that visual access to existing outstanding scenic vistas is maintained.
Refer to the Scenic Vista overlay zoning maps available at the Community Planning and Development Department.
(Ord. 6306 §3, 2004).
18.110.070 Building location and design
A. REQUIREMENTS:
1. Place commercial buildings on the street edge and locate parking on the side or behind the building. Parking lots shall not be located on corners. Exceptions may be made where an alternative building location would provide as good or better pedestrian access. Exceptions may be made in the Auto Oriented Design District and in the HDC-4 Capital Mall area (see Section 18.130.060.
2. Entrances to buildings shall be clearly articulated and obvious from the street.
3. Commercial and public buildings over three (3) stories must have a clearly defined base at street level that is no more than two stories high.
FIGURE 18.110.070-A
FIGURE 18.110.070-B
(Ord. 6306 §3, 2004).
18.110.080 Maintaining human scale
A. REQUIREMENT: Use design elements to maintain a human scale at the street. Projects requiring a conditional use permit in a residential zone must incorporate elements that relate to existing buildings in the neighborhood.
B. GUIDELINES:
1. Where there is a strong sense of human scale neighborhood identity, use building modulation, roof forms, windows, materials, and details that are similar to the neighborhood buildings.
2. Articulate facade design features to reduce the apparent size of large buildings. Design elements may include, but are not limited to: facade modulation, cornices, window patterns, plazas, porches, patios, decks, covered entries, balconies, bay windows, dormers, stepped roofs, gables or other roof elements, a variety of cladding materials, lighting fixtures, trellises, trees or other landscape features, and multiple paint colors and building materials.
3. Locate retail shops with display windows at the street level around the exterior of larger commercial buildings.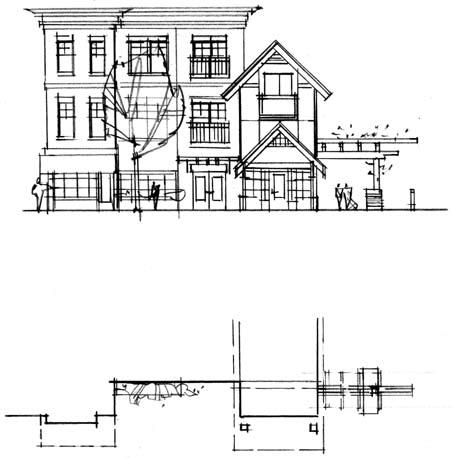
FIGURE 18.110.080
(Ord. 6306 §3, 2004).
18.110.090 Street walls
A. REQUIREMENT: Use a high proportion of clear or lightly tinted glass at the street level for displays or to reveal services available where appropriate. This glass shall cover or comprise at least sixty (60) percent of the building face between two (2) and eight (8) feet in elevation above the sidewalk. If glass is not possible, at least one (1) of the following, or an equivalent, shall be substituted for glazing on the building walls fronting on a street, sidewalk, or other pedestrian walkway visible to pedestrians. The following guidelines are listed in order of preference. Wall segments without such treatments should not exceed thirty (30) feet in length:
B. GUIDELINES:
1. Ornamental and structural architectural details that provide texture to the building surface; or,
2. Climbing plants, vines, trees, or other vegetation that, within three (3) years of planting, can reasonably be expected to cover or screen the wall to the degree required to comply with this section; or,
3. A pedestrian area, consistent with Section 18.06.100, Development Standards, located along the southern, eastern, or western exposure of a building face at a transit stop, intersection corner, or other location.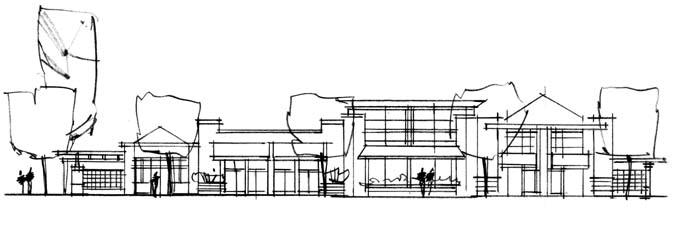
FIGURE 18.110.090-A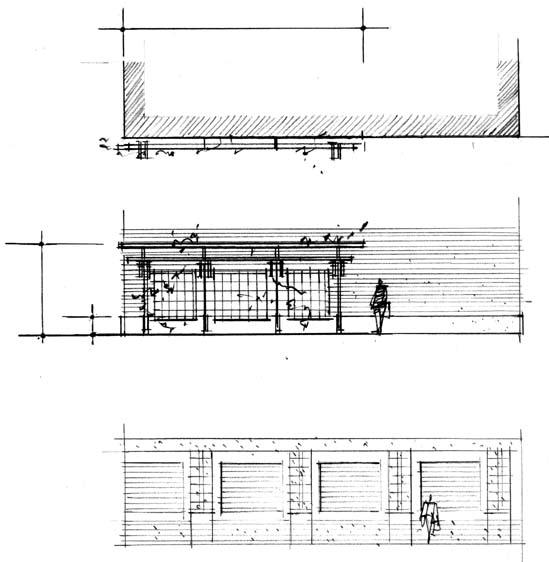
FIGURE 18.110.090-B
(Ord. 6306 §3, 2004).
18.110.100 Windows
A. REQUIREMENT: Windows shall provide relief, detail, and variation to building facades and shall be in harmony with the character of the structure.
B. GUIDELINES:
1. Provide variation in rhythm both horizontally and vertically.
2. Use windows that are recessed or protruding such as bay windows.
3. Use visually significant window elements, including lintels, sills, casings, mullions, and frame dimensions.
4. Provide more glazing area on the ground floor than on the upper floors.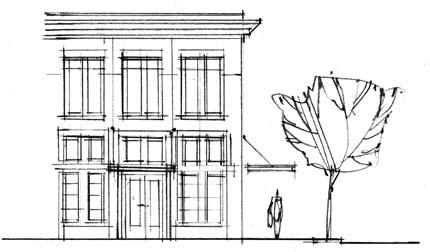
FIGURE 18.110.100
(Ord. 6306 §3, 2004).
18.110.110 Projections into the right-of-way
A. REQUIREMENT: In order to create a positive visual experience for the pedestrian moving along the street, add interest and variety to building facades by using projections into the right-of-way.
B. GUIDELINE: Use any of a variety of projections such as awnings, trellises, planter boxes, bay windows, balconies, canopies and porticos. When awnings are used they should cover the pedestrian clear zone (the 42" of sidewalk immediately adjacent to the building).
Also see Development Guidelines and Public Works Standards 12.24.020 as amended.
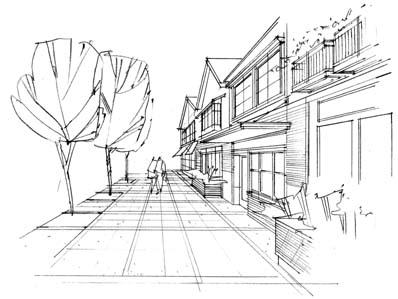
FIGURE 18.110.110
(Ord. 6306 §3, 2004).
18.110.120 Roofs
A. REQUIREMENT: Provide relief, detail and variation to roof lines.
B. GUIDELINES:
1. Use cornices at upper edge of facades or soffit overhangs on rooflines that abut the street.
2. Use landscaped roof terraces and gardens on buildings that are stepped back from the street.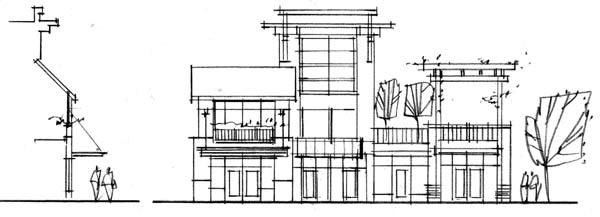
FIGURE 18.110.120
(Ord. 6306 §3, 2004).
18.110.130 Corners
A. REQUIREMENT: Create pedestrian friendly building elements at intersections and alley entrances.
B. GUIDELINE: Incorporate features such as inset or angled corners and entrances, display windows, or corner roof features.
FIGURE 18.110.130
(Ord. 6306 §3, 2004).
18.110.140 Consistency
A. REQUIREMENT: Buildings shall have a consistent visual identity from all sides visible to the general public; except, building walls adjacent to alleys in the downtown design district.
B. GUIDELINES:
1. Use consistent exterior materials, architectural detailing, and color schemes.
2. Buildings should present a comparable level of quality of materials, detailing and fenestration.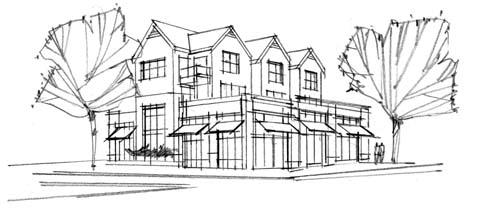
FIGURE 18.110.140
(Ord. 6306 §3, 2004).
18.110.150 Colors and materials
A. REQUIREMENT: Use building materials with texture and pattern (such as brick) on exterior building walls and large surfaces. Reserve brightly saturated colors for trim or accents.
B. GUIDELINES:
1. Avoid large expanses of highly tinted or mirrored glass.
2. Do not use highly reflective exterior materials (except glazing) where glare would affect nearby buildings or traffic.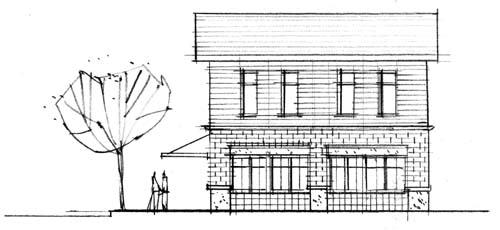
FIGURE 18.110.150
(Ord. 6306 §3, 2004).
18.110.160 Lighting
A. REQUIREMENT: Use lighting to emphasize the building and landscaping, and to provide visibility and general security. Lighting shall not shine off-site or into adjacent buildings.
B. GUIDELINES:
1. Use lighting to emphasize key architectural elements and landscape features.
2. Use adequate lighting along sidewalks and alleys to provide well-lit pedestrian walkways. (Also see Section 18.40.060(D), Lighting.)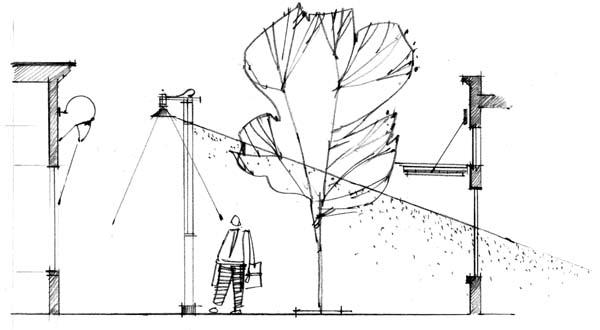
FIGURE 18.110.160
(Ord. 6306 §3, 2004).
18.110.170 Parking structures
A. REQUIREMENT: Vehicle entries to garages shall be recessed at least six (6) feet from the street facade plane. At least sixty (60) percent of the street facade between two (2) and eight (8) feet above the sidewalk, shall have at least one (1) of the treatments listed below.
B. GUIDELINES: (Listed in order of preference)
1. Transparent windows (with clear or lightly tinted glass) where pedestrian-oriented businesses are located along the facade of the parking structure; or,
2. Display windows; or,
3. Art or architectural treatment such as sculpture, mosaic, glass block, opaque art glass, relief art work, or similar features; or,
4. Decorative metal grille work or similar detailing which provides texture and covers the parking structure opening; or,
5. Vertical trellis or other landscaping or pedestrian plaza area.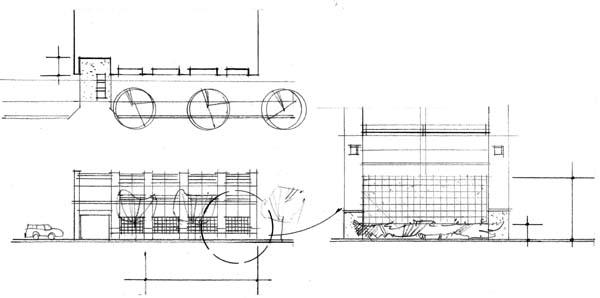
FIGURE 18.110.170
(Ord. 6306 §3, 2004).
18.110.180 Plant selection
A. REQUIREMENT: Select plants that are compatible with planting conditions and existing landscaping. Plant trees that at their mature, natural size will be well-suited to the planting location. Avoid use of invasive species adjacent to critical areas. Do not plant noxious weeds, as defined by the Thurston County Noxious Weed Control Program (lists are on file with Thurston County or the City’s Community Planning & Development Department).
B. GUIDELINES:
1. Provide visual continuity with the existing streetscape by coordinating tree and shrub species with established, healthy landscaping.
2. Consider mature tree size in relation to planting area dimensions and soil type.
3. Avoid a haphazard appearance by using a limited number of plant species.
4. Choose native plant species for primary landscaping; limit use of exotic plant species to areas of interest or effect.
(Ord. 6306 §3, 2004).
18.110.190 Screening site services
A. REQUIREMENT: Show the location of all mechanical equipment and utility vaults on both site and landscape plans early in the design process. Provide visual screening so that mechanical equipment and utility vaults are not visible from adjacent public rights-of-way, or adjacent dwelling units. Screen roof-top mechanical and communications equipment on all sides. (See Section 18.36.060(I), Screening - Trash and Open Storage.)
B. GUIDELINES:
1. Locate mechanical equipment and utility vaults on the least visible side of the building and/or site.
2. Screen at-grade locations with vertical plants such as trees, shrubs or ornamental grasses.
3. Screen or paint wall mounted mechanical equipment to match the building.
FIGURE 18.110.190
(Ord. 6306 §3, 2004).
18.110.200 Screening blank walls
A. REQUIREMENT: Use a variety of landscape materials along lengthy expanses of blank walls or fences.
B. GUIDELINES:
1. Screen walls or fences with a combination of trees, shrubs and vines.
2. Use irrigated raised planter boxes for screening purposes.
3. In narrow planting areas adjacent to walls or fences, use espaliered trees or shrubs and vines.
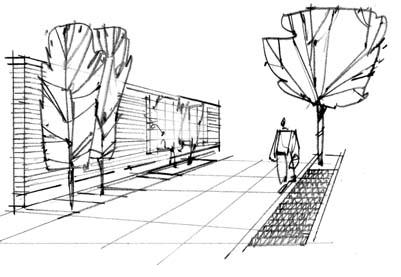
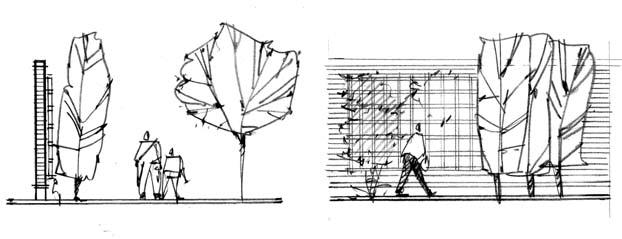
FIGURE 18.110.200
(Ord. 6306 §3, 2004).


