Chapter 18.130
COMMERCIAL DESIGN CRITERIA HIGH DENSITY CORRIDOR (HDC)
Sections:
18.130.020 Building orientation.
18.130.030 Building design.
18.130.040 Surface parking.
18.130.050 Historic building types - HDC 1 & 2.
18.130.060 HDC 4 Capital Mall - Incremental expansion.
(Ord. 6306 §5, 2004).
18.130.020 - Building Orientation
A. REQUIREMENTS:
1. Primary building entries, storefront windows, and building facades shall face the street, create a continuous row of storefronts along the street frontage, and provide direct access from the street to the building with close pedestrian access to the nearest bus stop. In the case of multifamily housing or townhouse projects, stoops and porches or distinctive entryways can substitute for commercial storefront window openings.
2. In the case of buildings at corners of street intersections, this requirement applies to both street frontages. An entrance at the corner would meet this requirement.
3. HDC-4 exceptions: The following exceptions apply if excellent pedestrian connections to the HDC street are provided:
a. Building entries need not face the HDC street edge but may be located on the corner, off a publicly accessible pedestrian plaza or on the side of the building. All other applicable design guidelines apply.
b. Hotels and multifamily developments may be set back greater than 10 feet provided that the setback area does not include parking.
c. Setbacks may be increased where street improvements do not exist or where they do not provide the separation from vehicles as described in the Development Guidelines and Public Works Standards (Street Standards) to include the additional distance required by those standards for sidewalk and planter strips. The setback area may not include parking.
B. GUIDELINES:
1. Locate service and delivery entries in the rear whenever possible.
2. On transit routes, site design should accommodate transit bus stop zones as may be needed, including:
a. in-lane bus stop(s) or possible stop pullout(s),
b. ADA accessible pedestrian pathways,
c. shelter and/or provision for cover to help reduce pedestrian exposure to the elements, and
d. other amenities such as such as lighting, benches, or information kiosks.
3. Where a transit route does not exist, meet with the local public transit provider to ascertain the viability of developing a bus stop for the site.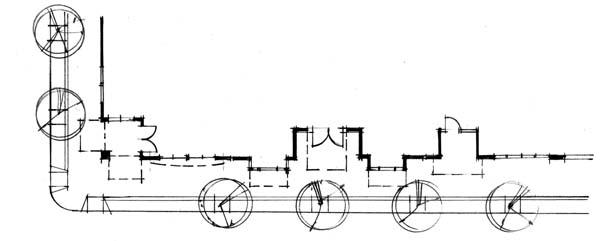
FIGURE 18.130.020-A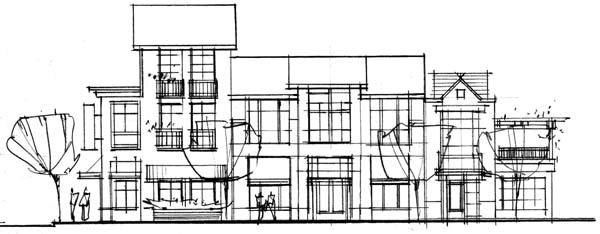
FIGURE 18.130.020-B
(Ord. 6417 §2, 2006; 6306 §5, 2004).
18.130.030 - Building Design
A. REQUIREMENT: Where visible to pedestrians, walls over thirty (30) feet in length shall be modulated and building elements shall be articulated. Orient buildings and locate windows to provide privacy, to the extent practical, both within the project and to the adjacent residential neighborhood.
B. GUIDELINES:
1. Provide vertical and horizontal modulation in the facade;
2. Provide features that identify a clear base to the building;
3. Provide recessed entries;
4. Provide awnings, canopies, marquees, building overhangs, or similar forms of pedestrian weather protection. Such elements should be at least four and one half (4-1/2) feet wide and cover at least eighty (80) percent of the length of buildings, including entries, which abut a pedestrian walkway, subject to Section 18.06.080, Commercial Development Standards.
5. Use fenestration;
6. Vary roof lines; use dormers;
7. Provide porches or balconies.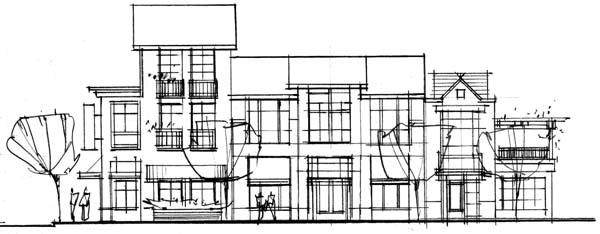
FIGURE 18.130.030-A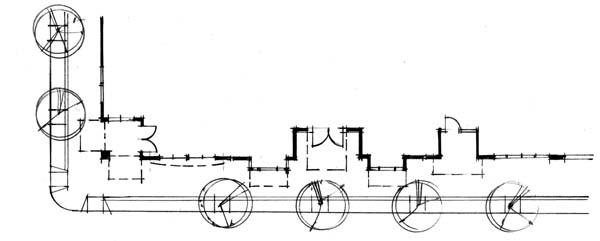
FIGURE 18.130.030-B
(Ord. 6306 §5, 2004).
18.130.040 - Surface Parking
A. REQUIREMENT: Locate parking behind or on the side of buildings. On corner lots, parking shall not be located on the corner. Minimize curb cuts and provide landscaping, berms and/or low walls for screening.
(See also Section 18.38.200, Parking Facility Location.)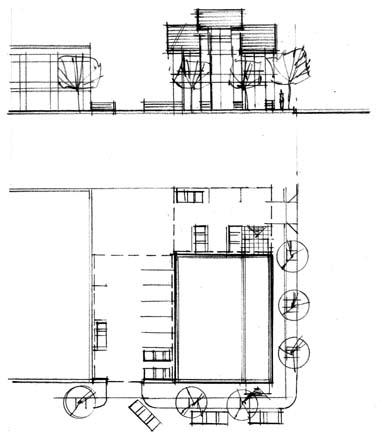
FIGURE 18.130.040-A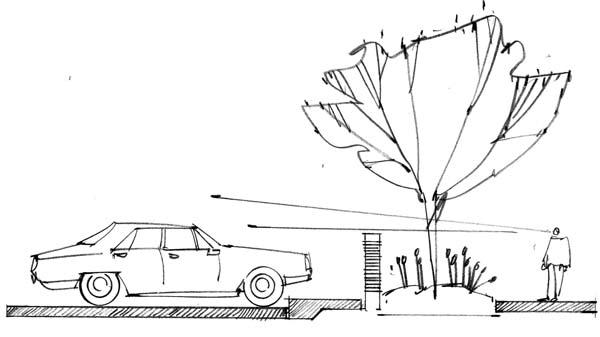
FIGURE 18.130.040-B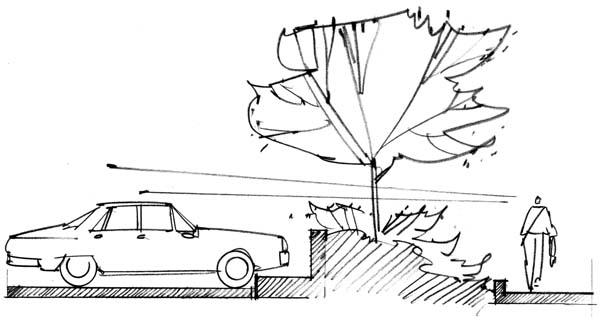
FIGURE 18.130.040-C
(Ord. 6306 §5, 2004).
18.130.050 - Historic Building Types - HDC 1 and HDC 2
A. REQUIREMENT: In HDC 1 and 2 districts, buildings shall include similar details to one of the historic building types as found on the corridor and in the adjacent neighborhoods. Orient buildings and locate windows to provide privacy, to the extent practical, both within the project and to the adjacent residential neighborhood. In the case of multifamily housing or townhouse projects, stoops and porches or distinctive entryways can substitute for commercial storefront window openings.
B. GUIDELINES:
1. Craftsman design may include:
a. Wide pitched roofs with broad overhangs;
b. Visible structural detail such as rafter tails and knee brackets;
c. Heavy porch columns;
d. Deep covered porches;
e. Broad, horizontal lines.
2. Vernacular design may include:
a. Gable roof;
b. Horizontal clapboard exterior material;
c. Vertical windows;
d. Minimal detailing.
3. Tudor design may include:
a. Steeply pitched gabled or hipped roofs and cross-gables;
b. Stone, stucco or brick (sometimes with decorative patterns);
c. Arched doorways;
d. Tall, vertical proportions.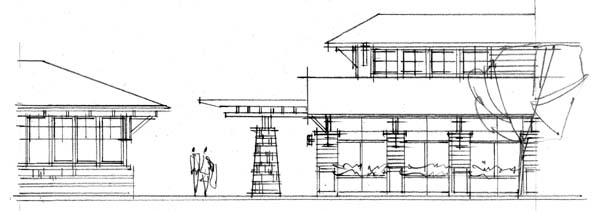
FIGURE 18.130.050-A (Craftsman)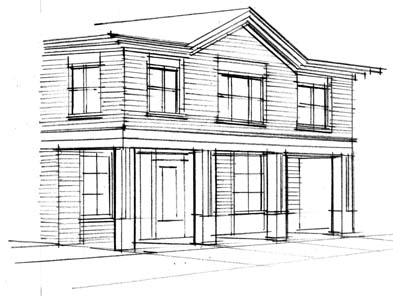
FIGURE 18.130.050-B (Vernacular)
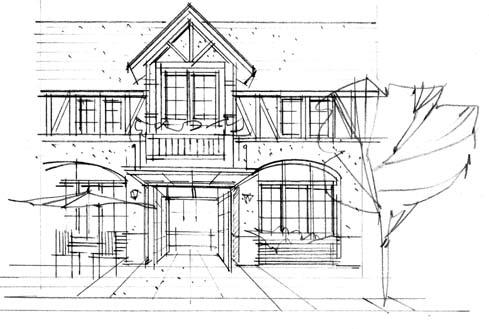
FIGURE 18.130.050-C (Tudor)
(Ord. 6306 §5, 2004).
18.130.060 - HDC 4-Capital Mall –Incremental Expansion
A. Pedestrian Streets - 4th Avenue West and Kenyon Street. (Pedestrian Street Requirement does not apply to existing mall vehicular circulation.)
1. Building Frontages. Buildings are required to front the sidewalk and be a minimum of 20 feet in height. The building facades shall convey an urban character and include significant retail office storefronts at the ground level. (Building frontage requirement does not apply to below grade structures.) No less than 60% of the street-level building facade, between 2 feet and 8 feet above grade, shall be transparent storefront. Mixed-Use development, including residential and office uses, is encouraged on upper levels. Variations from the setback are allowed in order to encourage unique storefront building design features, and to create plazas. Canopies, arcades and/or colonnades shall be provided as overhead weather protection.
2. Interim Surface Parking Allowance. Interim surface parking is allowed along 4th Avenue W and Kenyon Street as long as minimum 20 foot sidewalk / landscape area (see required sidewalks below) is provided. The area within 60 feet of the sidewalk/landscape link should be planned for future infill development. The planning of this area shall be reviewed by the Design Review Board for consistency with Pedestrian Street requirements, other design standards and street slope conditions along 4th Avenue W. and Kenyon Street.
3. Required Sidewalks. 15 foot sidewalk with street trees when building faces street; (Staff note: Current major commercial collector street standards include a 10 foot sidewalk. Urban designers suggest that a wider sidewalk is necessary where a retail/commercial storefront is combined with a canopy and street tree.) 20 foot linkage when parking lot faces the street. The linkage will include a 10 foot sidewalk and a 10 foot landscaped planter. See street cross section illustrations. (This allows for development of full street improvements when buildings are developed that face the street edge.)
B. Building Focal Points. A focal point, including tower elements and entryway features shall enhance street intersections, plaza areas and mall entry points. (Renovation of existing mall entries shall not be required when minor renovations - such as a new coat of paint or new signage - or interior remodeling by tenant or anchor store are constructed within existing building envelope.) Renovated exterior entry and new mall entries shall include significant entry features, retail facades, display windows and streetscape elements to enhance the pedestrian experience, improve safety, and encourage walking between uses in the area.
C. Transit Facility. A Transit stop or facility shall be integrated into the Capital Mall Area. It shall be located to provide a direct link to the shopping mall while supporting transit plans for the area. Transit stop or facility location can change as mall area expansion occurs over time. Transit routing through the site to the facility shall be designed to reduce conflicts with customer vehicles and parking. Transit stops will: a) be a short walking distance to the significant building entrance, b) be located at a safe and attractive location, c) be weather protected, d) include amenities such as benches and illumination, e) have adequate space to accommodate transit arrivals and departures and, f) be efficiently integrated into a transit route.
D. Significant Building Entry. At the north side of the mall a significant entry shall be provided. (Development of this site feature is required when expansion on the north side of the Capital Mall Area meets or exceeds a cumulative total of 100,000 SF of new floor area). It is recommended that the Significant Building Entry be oriented toward Kenyon Street. The design of this entry shall include a tower element that is visible from intersection of Black Lake Blvd. and Capital Mall Drive. This element is allowed to extend up to 30 feet beyond the height limit. The feature tower shall be subject to Design Review Board approval based on design appropriateness and compatibility with overall shopping center renovation design.
E. Urban Plaza. An urban plaza shall be located in the general area shown on the attached diagram. (Development of this site feature is required when expansion on the north side of the Capital Mall Area meets or exceeds a cumulative total of 100,000 SF of new floor area.) The plaza shall be integrated with a Significant Building Entry.
F. Pedestrian Linkages. Increments of new development, including parking lot expansion, shall include landscaped illuminated walkways or paths that link the new mall development to surrounding commercial development, allowing people to walk or bike through parking areas safely and conveniently. (Pedestrian linkages shall be added and integrated into any parking lot expansion consistent with UDC Chapter 18.36 Landscaping and Screening regulations.) The intent is that pedestrian linkages and parking lot improvements be made incrementally as building improvements are made--not to require the entire mall parking lot to be improved at once but in proportion to the amount of mall area being developed.
G. Site Access Points. These would create an urban block pattern along 4th Avenue by locating intersecting streets or pedestrian paths between buildings. (The Site Access Point may be connected to parking or internal circulation in the mall, but not impose block pattern to the mall as long as adequate vehicle and illuminated pedestrian connections are maintained to the surrounding High Density Corridor street network.) These shall be developed incrementally when buildings are added in the Capital Mall area and when 4th Avenue street improvements are made.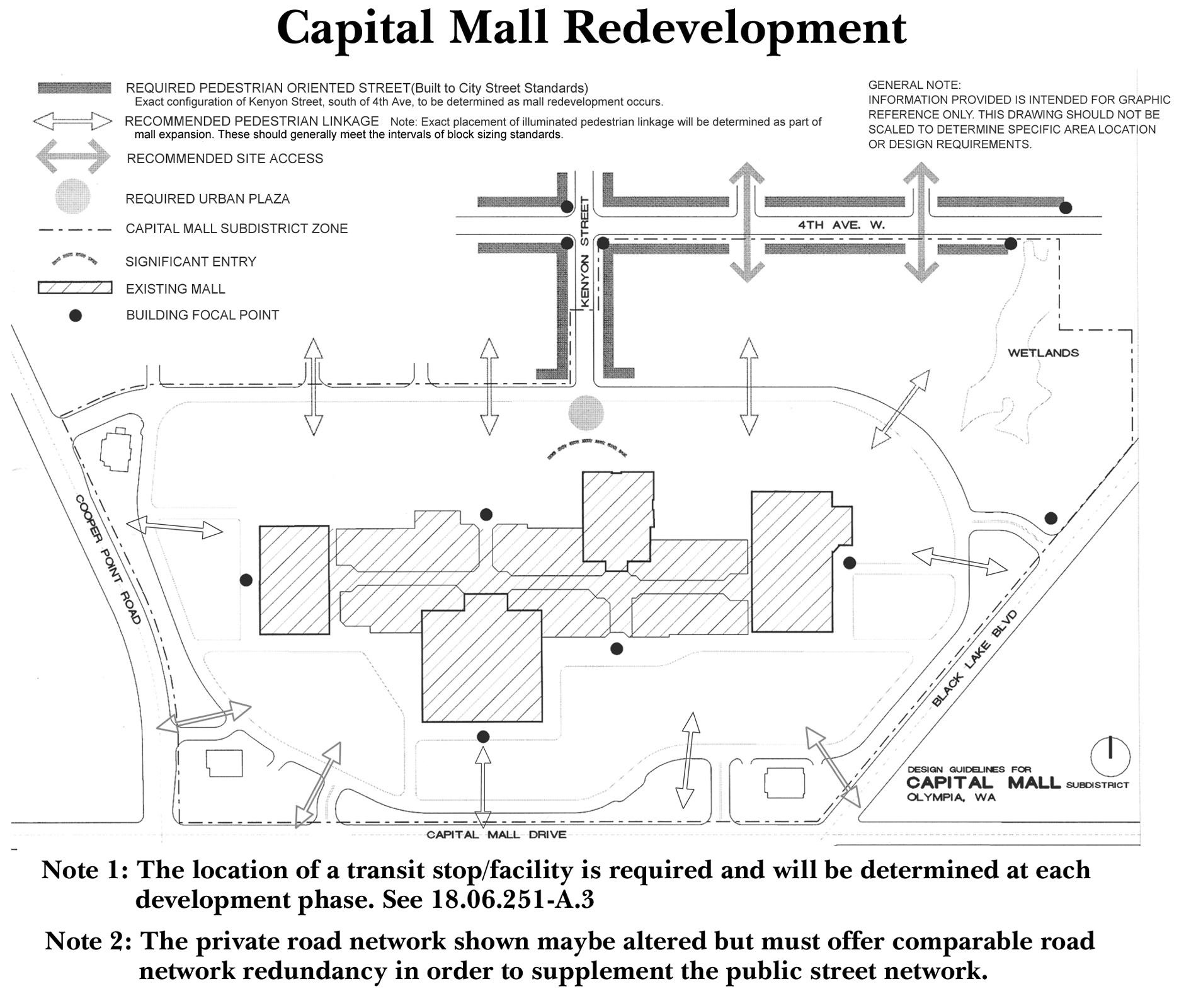
FIGURE 18.130.060-A
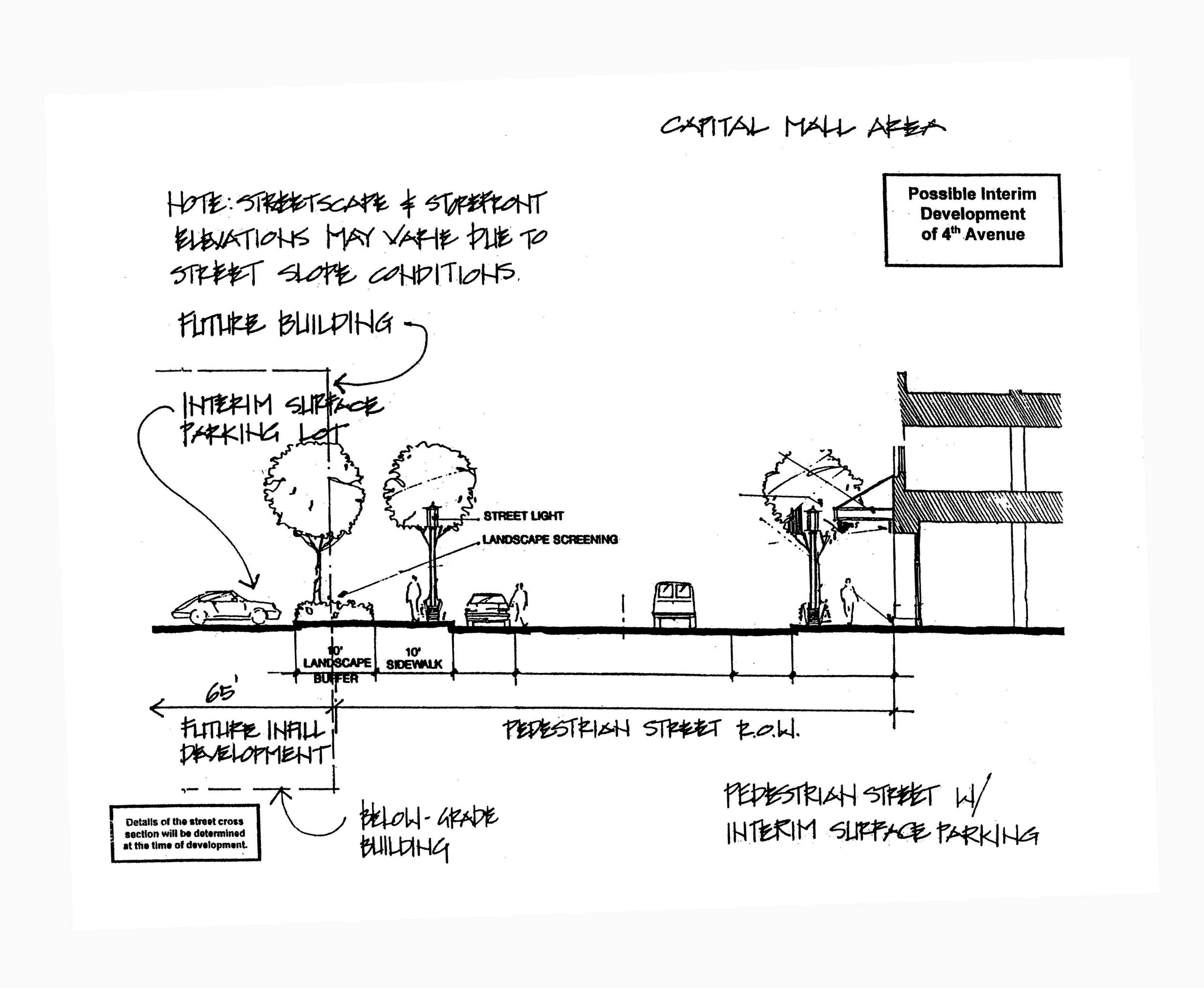
FIGURE 18.130.060-B
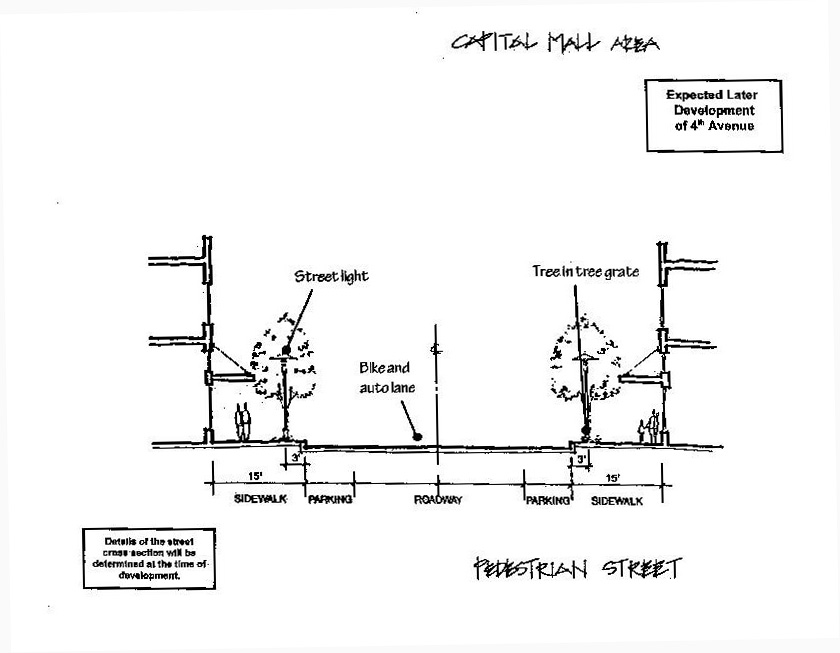
FIGURE 18.130.060-C
(Ord. 6417 §3, 2006; 6306 §5, 2004).


