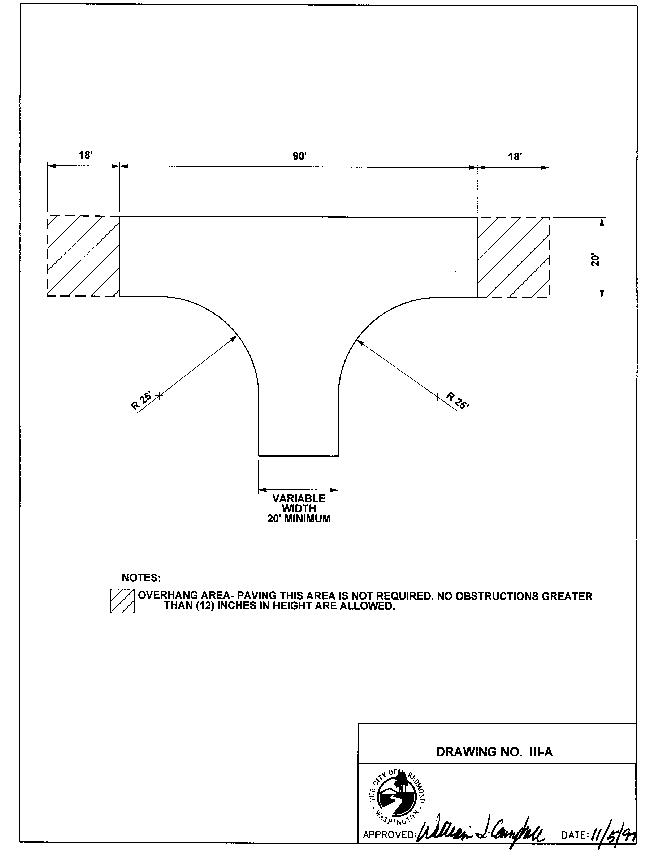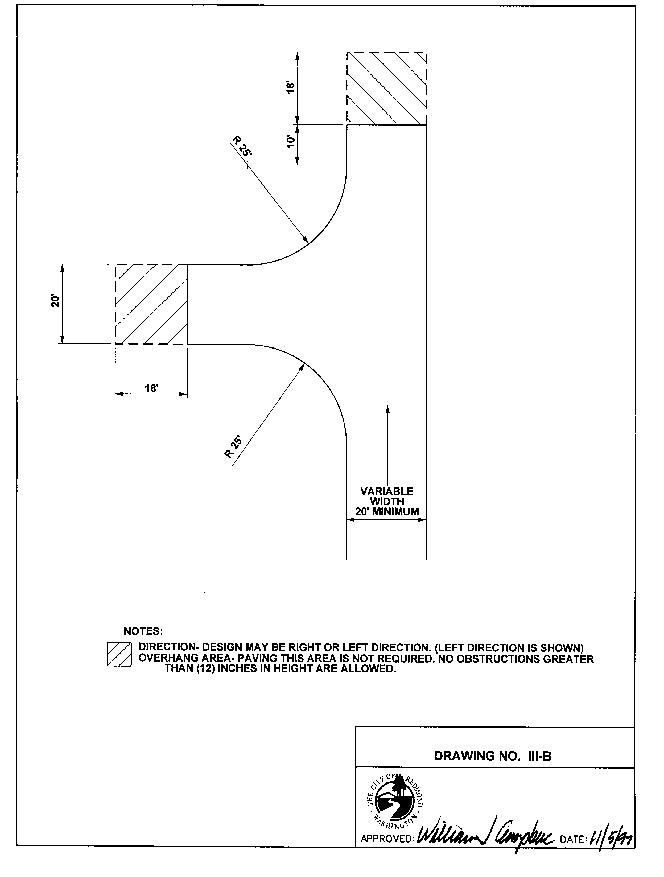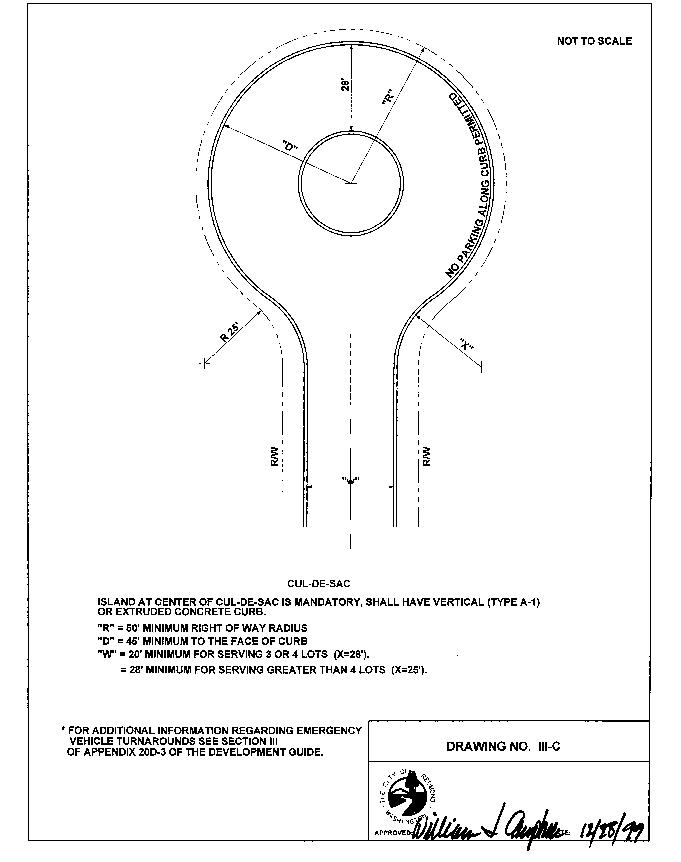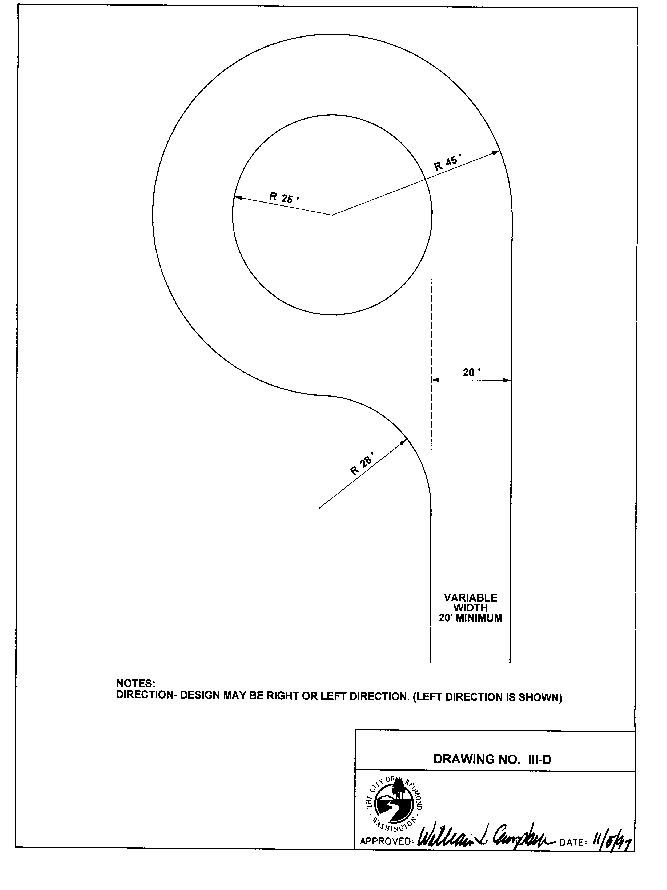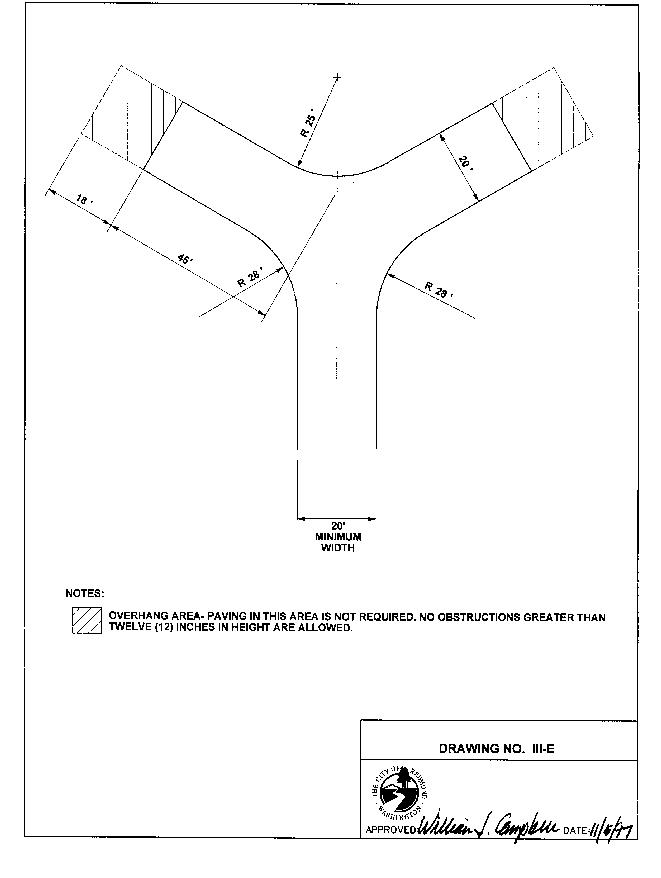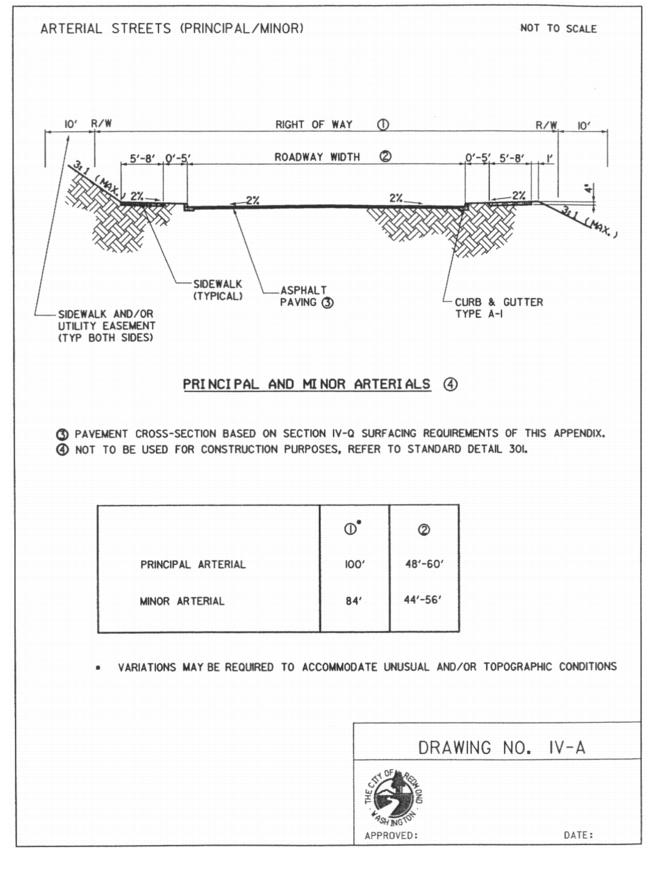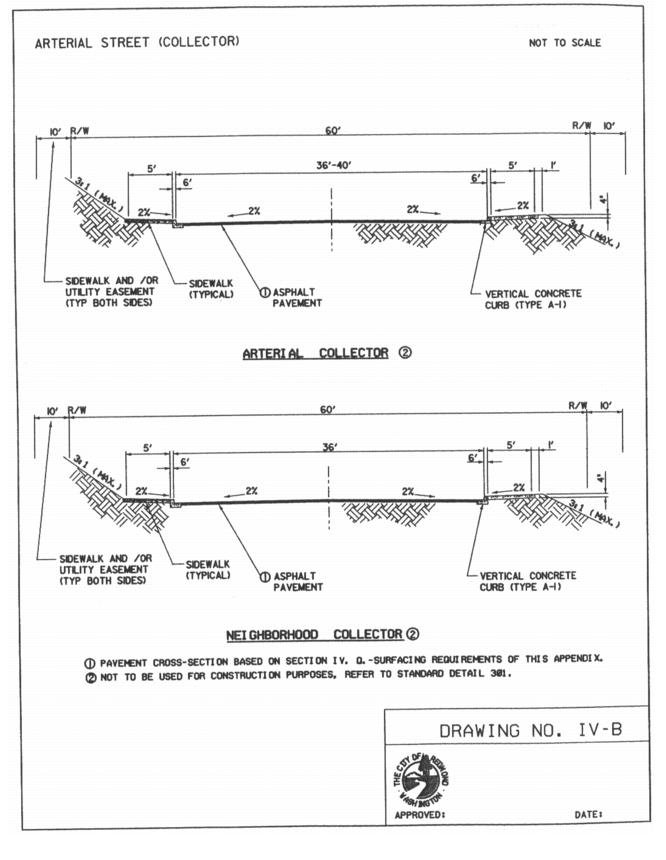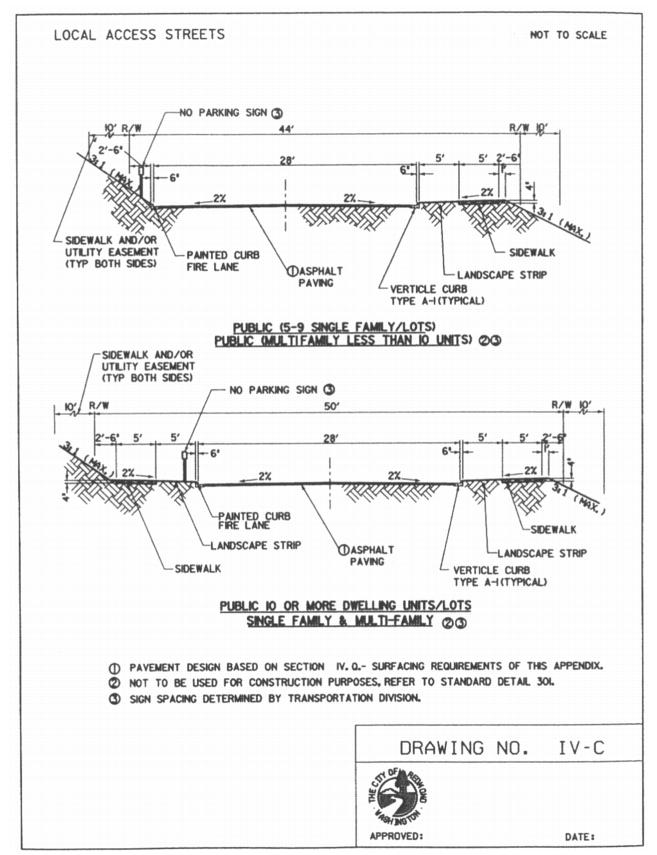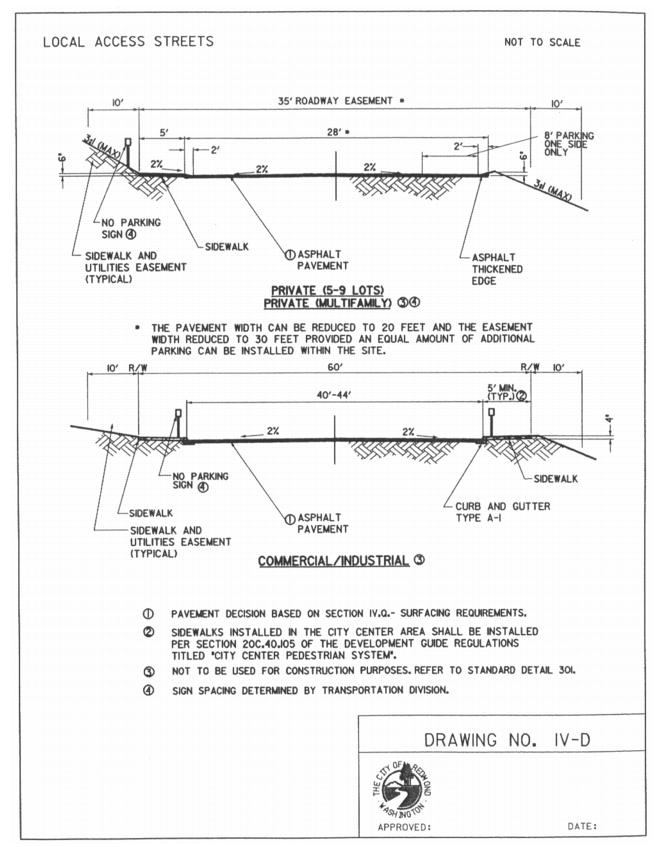Appendix 20D-3
Construction Specification and Design Standards for Streets and Access
I. Streets
II. Access Requirements for Up to Four Dwelling Units or
Four Lots
III. Emergency Vehicle Turnarounds
IV. Driveways
This appendix has been approved by the Director of Public Works, who may approve design deviations in specific situations where conditions warrant and are properly documented. Such site-specific design deviations shall not constitute general changes to these standards.
Note: The term “Drawing Number” refers to drawings in this appendix while the term “Standard Detail” refers to drawing numbers included in the City of Redmond’s construction “Standard Specification and Details,” available at the Public Works Department.
I. Streets.
A. Purpose. The purpose of this section is to establish street standards for both public and private streets serving more than four dwelling units. This section is a supplement to RCDG 20D.210.20, Street and Access Standards.
B. Street Types and Widths.
1. City of Redmond streets are defined in RCDG 20D.210.20-030, Redmond Transportation Master Plan, and as shown on Tables 1-A,1-B and 1-C and Drawing Numbers IV-A, IV-B, IV-C and IV-D.
2. Private Streets.
a. Criteria for Authorization. Private residential streets and roadways are allowed under the following conditions:
i. Where due to topographic or other constraints the Public Works Department determines that it would be creating an inequitable hardship on the City or because of practical difficulties the City could not assure maintenance.
ii. In residential developments private streets shall be maintained by the homeowners within the development.
iii. Provision is made for the streets to be open at all times for emergency and public service vehicles.
iv. The private streets will not obstruct public street circulation.
b. Construction Requirements. Private streets shall conform to public works construction standards, except where specifically exempted in this section. Concrete crosswalks, per the City of Redmond Standard Details, are required across all private streets intersecting minor or principal arterials.
c. Acceptance as Public Streets. The acceptance of private streets as public streets shall be per adopted procedures. The public street standards contained herein shall apply in consideration of such acceptance.
|
Arterial Street (1) |
|||||
|
Classification |
Principal |
Minor |
Collector |
Connector |
|
|
Corridor Width (Right-of-Way) |
100' |
84' |
60' |
60' |
|
|
Easement |
10' – Adjacent to ROW |
10' – Adjacent to ROW |
10' – Adjacent to ROW |
10' – Adjacent to ROW |
|
|
Street Width (Curb to Curb) |
48' 4 thru lanes with optional 12 ft. center turn lane |
44' 4 thru lanes with optional 12 ft. center turn lane |
36' – 40' 4 thru lanes with optional center turn lane and parking |
36' 2 thru lanes with optional center turn lane and parking |
|
|
Maximum Grade (%) (2,3) |
|
|
|
|
|
|
|
Flat |
4 |
6 |
7 |
7 |
|
|
Rolling |
6 |
7 |
10 |
10 |
|
|
Mountainous |
8 |
9 |
12 |
12 |
|
Type of Concrete Curb |
Vertical Type A-1 |
Vertical Type A-1 |
Vertical Type A-1 |
Vertical Type A-1 |
|
|
Sidewalk, Concrete (5,6,7) |
6 ft. min. both sides |
6 ft. min. both sides |
6 ft. min. both sides |
5 ft. min. both sides |
|
|
Parking |
Not Permitted |
Not Permitted |
None to both sides |
None to both sides |
|
|
Bicycle Lanes |
(4) |
(4) |
(4) |
(4) |
|
|
Landscape Strip (7) |
5 ft. both sides |
5 ft. both sides |
5 ft. both sides |
5 ft. both sides |
|
Notes:
1 Variations may be required to accommodate unusual and/or topographic conditions. Specific corridor designs may supersede these standards.
2 Flat – Typical cross slopes from zero percent to eight percent.
Rolling – Typical cross slopes from nine percent to 15 percent.
Mountainous – Typical cross slopes over 15 percent.
3 Maximum grade may be exceeded for short distances provided no practical alternative exists and subject to approval by the Director of Public Works.
4 See Redmond Transportation Master Plan for bike lane plan. If bike lanes are required add 11 feet to the asphalt pavement width (5.5 feet per lane when adjacent to vertical curb).
5 Pedestrian facilities along multimodal corridors shall comply with the Redmond Transportation Master Plan. Pedestrian facilities within the downtown shall comply with the Downtown Pedestrian System Plan, RCDG 20C.40.105-020.
6 Along connector and local streets, five feet minimum width is acceptable for detached sidewalks; six feet minimum is required when located at back-of-curb. In mixed-use areas, sidewalk widths shall be at least eight feet, with widths as great as 12 to 16 feet in retail areas to accommodate various “people activities.” See Redmond Transportation Master Plan.
7 Downtown Pedestrian System Plan, RCDG 20C.40.105-020 shall govern in the downtown.
|
Local Access Streets |
|||||||
|
Classification |
Single-Family Residential |
Multi-Family Residential (1) |
Commercial/Industrial |
||||
|
Private |
Public |
Public |
Private |
Public |
Public |
||
|
Dwelling Units/Lots |
5 – 9 |
5 – 9 |
10 or more |
|
|
|
|
|
Corridor Width |
|
|
|
|
|
|
|
|
|
Easement |
35' – Access 10' – Adjacent to ROW |
10' – Adjacent to ROW |
10' – Adjacent to ROW |
35' – Access 10' – Adjacent to ROW |
10' – Adjacent to ROW |
10' – Adjacent to ROW |
|
|
Right-of-Way |
N/A |
44' |
50' |
N/A |
50'(1) |
60' |
|
Pavement Width |
28' |
28' |
28' |
28' |
28' |
44'/thru route 36' – 40'/side streets |
|
|
Max. Grade (%) (4) |
|
|
|
|
|
|
|
|
|
Flat(5) |
8 |
8 |
8 |
8 |
8 |
8 |
|
|
Rolling |
10 |
12 (6) |
12 (6) |
10 |
12 (6) |
12 (6) |
|
|
Mountainous |
10 |
15 (3,6) |
15 (3,6) |
10 |
15 (3,6) |
15 (3,6) |
|
Type of Curb |
Asphalt Thickened Edge |
Vertical |
Vertical |
Asphalt Thickened Edge |
Vertical |
Vertical |
|
|
Sidewalk, Concrete 5' Wide |
One Side |
One Side |
Both Sides |
One Side |
Both Sides |
Both Sides |
|
|
Landscape Strip 5' Wide |
None |
One Side |
Both Sides |
None |
Both Sides |
None |
|
|
Parking Permitted |
One Side |
One Side |
One Side |
One Side |
One Side |
None |
|
|
Bicycle Lanes |
None |
None |
None |
None |
None |
None |
|
Notes:
1 For less than 10 dwelling units, one may follow the single-family residential public guidelines with 44 feet of right-of-way.
2 RCDG 20D.130.10-030, Design Requirements for Parking Facilities, would be used in conjunction with this guideline.
3 Maximum grade may be exceeded subject to approval by the Director of Public Works. Such approval shall be conditional upon the following:
(a) No practical alternative exists.
(b) Any grade over 15 percent up to a maximum of 20 percent shall extend no further than 600 feet without being interrupted by an intersection or landing with eight feet difference in elevation over a distance of 100 feet.
4 On private streets the grade shall not exceed 10 percent unless authorized by the Redmond Fire Department.
5 See Table 1-A for definitions of terrain.
6 Where grade exceeds 10 percent on an emergency vehicle access road, mitigation shall be required per RMC 15.06.013(17).
|
Local Access Street Improvements: Residential Single-Family |
|||
|
Street Classification |
Private |
Public |
Public |
|
Dwelling units/lots served by street |
5 – 9 |
5 – 9 |
10 or more lots |
|
Total street width required |
20' |
20' 22' for NE 100th St., NE 104th St. and 138th Ave. NE south of 100th St. |
20' 22' for NE 100th St., NE 104th St. and 138th Ave. NE south of 100th St. |
|
Street edge required (including total street width) |
2' wide, flat on each side printed asphalt or scored concrete |
2' wide, flat on each side printed asphalt or scored concrete 3' wide, flat on each side printed or scored concrete for NE 100th St., NE 104th St. and 138th Ave. NE south of 100th St. |
2' wide, flat on each side printed asphalt or scored concrete 3' wide, flat on each side printed or scored concrete for NE 100th St., NE 104th St. and 138th Ave. NE south of 100th St. |
|
Parking area required(1) |
One side, interspersed with landscaped swale |
One side, interspersed with landscaped swale |
Both sides, interspersed with landscaped swale |
|
Sidewalk, concrete 5' wide |
One side |
One side |
Both sides |
|
Bicycle lanes required |
None |
None |
None |
|
Maximum grade %(2) Flat rolling |
8% 12% |
8% 12% |
8% 12% |
|
Landscape/street edge treatment required(3,4) |
Landscaped swale |
Landscaped swale |
Landscaped swale |
|
Street corridor tract width or right-of-way width(5) |
44' tract |
44' right-of-way |
60' right-of-way |
|
Required easement width for utilities(6) |
10' adjacent to tract |
10' adjacent to right-of-way |
10' adjacent to right-of-way |
Notes:
1Parking will be located intermittently between the swales and other landscaped areas. Parking may be parallel, angled or 90 degree depending on site conditions. The Fire Marshal may allow variation in signage type and allow fewer signs (spacing requirements) that restrict parking in fire lanes.
2City regulations regarding grade for other street standards apply to rustic street standards.
3See Willows/Rose Hill Neighborhood policies N-WR-H-11 and H-12 describing swale characteristics. Minimum swale width is five feet. Minimum bottom width of swale shall be two feet. Minimum swale depth shall be one foot. Walls are not desired in swales. Slopes less than a 3:1 ratio may only be allowed per approval by the Public Works Director and shall not be less than a ratio of 2:1.
4Landscaped drainage swales are encouraged but not required for short plats with less than five lots.
5A narrower easement or right-of-way may apply if the swale is only conveying stormwater.
6Utilities including water, sanitary sewer, and dry utilities will be located within the right-of-way or dedicated easement.
7Supplemental piped stormwater conveyance systems may be needed in the following circumstances:
a. Accumulated flow exceeds conveyance capacity of swales;
b. Drainage swales are to provide water quality treatment (in which case the design needs to confirm to biofilter standards); or
c. Flow along sloping streets could create an erosion problem in the swale; velocities should not exceed the following:
i. Grass swales, five fps;
ii. Bio-engineered lining, eight fps;
iii. Thick rock lining, eight fps;
iv. Riprap, 12 fps.
C. Street Layout. Street layout shall provide for the following:
1. Local access streets shall be designed to discourage through traffic and high speeds through the use of cul-de-sacs, short streets and similar design features.
2. Provide access to adjoining undeveloped property, where necessary.
3. Right-of-way placement shall be planned to minimize grading and destruction of natural features.
4. Rights-of-way shall not be located in areas where geologic or soil conditions may cause a threat to public safety or pose a continuing excessive liability to the City.
5. Walkways and trails shall be provided to maximize the potential for pedestrian circulation within a development and to adjacent areas.
6. Where it is applicable, temporary turnaround shall be provided on half streets and future street extensions.
7. All power and telecommunication facilities utilities shall be placed underground in accordance with RCDG 20D.220.10, Underground Wiring.
8. Required Access to Developments. Where more than 100 units are designed in a residential development, either single-family, multi-family, retirement or similar, there shall be a minimum of two access points to the street system. Such access points shall be located so as to provide for circulation, alternate emergency vehicle access routes, through access and general area transportation design considerations.
9. Divided Streets or Streets with Median Strips. Where due to topographic, engineering, or design considerations a divided local access street is used, the following criteria shall apply:
a. The length of the divided local access street shall not exceed 150 feet.
b. Each side of the divided street shall not be narrower than 14 feet. If one or both sides of the divided access are within 50 feet of an adjacent building or otherwise deemed necessary for fire fighting purposes, then the minimum unobstructed width per applicable side is 20 feet.
c. Where a lane is within 100 feet of any structure and where the Fire Chief determines there is a possibility of fire lane obstruction, fire lanes shall be marked per Redmond Fire Department standards.
d. Such divided local access streets shall not compromise turning radii of emergency vehicles especially at intersections.
D. Street Grades.
1. Arterials shall generally not exceed 12 percent in grade.
2. All streets, alleys and service drives shall generally not exceed 15 percent in average grade. Refer to Table 1-B where grades greater than 15 percent are permitted. Portland cement concrete may be required in lieu of asphalt pavement for grades over 15 percent.
3. All local access streets both public or private which are designated by the Redmond Fire Department as emergency vehicle access roads shall not exceed 10 percent in grade unless approved mitigation measures are implemented and such grades are approved by the Redmond Fire Department. Refer to RMC 15.06.013.
4. All changes in grade shall be connected by vertical curves meeting standards established by the City.
E. Minimum Horizontal and Vertical Curve Standards.
1. Minimum Horizontal Curve Radii.
a. Arterials and Connector Streets. The minimum radius shall be as defined in the table below. The design speed shall be set at five mph over the posted speed (source: AASHTO 2004 Exhibit 3-16).
|
Design Speed (mph) |
Horizontal Curve Radius (ft) |
|
25 |
200 |
|
30 |
335 |
|
35 |
510 |
|
40 |
760 |
|
Over 40 |
1040 |
b. Local Access Streets. The minimum radius shall be as defined in the table below based on the typical cross slope that the street will traverse. A 100-foot radius may be permitted at the permanent end of a street.
|
Typical Cross Slope (%) |
Horizontal Curve Radius (ft) |
|
< 8 |
335 |
|
8 – 15 |
200 |
|
> 15 |
115 |
2. Minimum tangent distances between horizontal and vertical curves shall be:
a. Two hundred feet for streets with a posted speed limit above 25 mph.
b. One hundred feet for streets with a posted speed limit of 25 mph.
3. Sight Distance. Stopping sight distance and decision sight distance shall be determined using a driver height of eye of 3.5 feet and an object height of 0.5 feet. An object height of two feet shall only be considered on a case-by-case basis for existing streets and must be accompanied by a design deviation request.
4. Stopping Sight Distance (SSD). The minimum stopping sight distance, as measured along the centerline of a street, shall be determined as follows (source: AASHTO 1990 Table III-1 and 2004 Exhibit 3-1):
|
Design Speed (mph) |
Stopping Sight Distance (ft)* |
|
25 |
155 |
|
30 |
200 |
|
35 |
250 |
|
40 |
305 |
|
45 |
360 |
|
50 |
425 |
|
55 |
495 |
* – Must be adjusted when street downgrade is 3% or greater.
a. Arterial and Connector Streets. The minimum SSD shall be determined using a design speed of 10 mph above the posted speed limit. When restricted by topographic or other constraints, the Public Works Director may allow use of a design speed of five mph above the 85th percentile speed when properly documented in an engineering study.
b. Local Public Streets. The minimum SSD shall be determined using a design speed of five mph above the posted speed limit. When restricted by topographic or other constraints, the Public Works Director may allow use of a design speed equivalent to the 85th percentile speed when properly documented in an engineering study. Where the 85th percentile speed cannot be measured, guidelines established in AASHTO – Guidelines for Geometric Design of Very Low-Volume Local Roads (ADT<400) may be used.
c. Private Streets. The minimum SSD shall be 155 feet. When restricted by topographic or other constraints, the Public Works Director may allow use of the guidelines established in AASHTO – Guidelines for Geometric Design of Very Low-Volume Local Roads (ADT<400) as part of a design deviation request.
d. Sag Vertical Curves. The application of street lighting may be used for mitigation when the SSD on sag vertical curves is less than stated above. However, in no case shall the sag curve SSD be less than provided in Table 1-G for the posted speed (source: AASHTO – Guidelines for Geometric Design of Very Low-Volume Local Roads (ADT<400)).
|
Posted Speed (mph) |
Sag Curve SSD (ft) |
|
25 |
125 |
|
30 |
165 |
|
35 |
205 |
|
40 |
250 |
|
45 |
300 |
5. Adequate decision sight distance shall be provided on all arterial and connector streets as set in the following table. The design speed shall be set at the posted speed. Decision sight distance is measured with a driver eye-height of 3.5 feet and an object-height of two feet.
|
Design Speed (mph) |
Decision Sight Distance (ft)* |
|
25 |
445 |
|
30 |
575 |
|
35 |
665 |
|
40 |
760 |
|
45 |
855 |
* – Must be adjusted when street downgrade is 3% or greater.
F. Cul-De-Sac and Dead End Streets.
1. When an emergency turnaround is not required, provisions must be made to accommodate the turnaround for a single unit (SU) truck.
2. Except when required by topography or otherwise specified in this section, streets designed to have one end permanently closed or in the form of a cul-de-sac should not be longer than 600 feet. In the event longer cul-de-sacs are unavoidable, turnarounds are required every 600 feet. See Drawing Number III-C for cul-de-sac details.
3. Temporary dead end streets planned for future continuation shall include the necessary dedication or easements for utilities and vehicle turnarounds. If the dead end is over 300 feet then a turnaround must meet the requirements of Section III. A barricade designed to City of Redmond standards shall be installed at the end of the dead end street, along with a sign stating “This Street To Be Extended In The Future.”
G. Intersection Design.
1. Sight Clearance. The requirements of RCDG 20D.210.25, Sight Clearance at Intersections, shall be in compliance.
2. Horizontal Alignment. Street rights-of-way shall intersect at 80 degrees to 90 degrees, where possible. For residential streets, three-way (“T”) intersections are preferred over four-way intersections.
a. Offsets of adjacent streets should be at least 150 feet measured from the near-side face of curb of any existing street or driveway.
b. On sloping approaches, landings are not to exceed two feet difference in elevation for a distance of 30 feet approaching an arterial or 20 feet approaching a local access street, measured from the back of sidewalk or the back of curb if no sidewalk exists.
c. At street intersections, property line corners shall be rounded by an arc, the minimum radius of which shall be 25 feet. In business districts a chord may be substituted for such an arc. The curb radius shall be 25 feet for local access streets and 30 feet for arterial and neighborhood collector streets.
d. At private streets, driveways, etc., the minimum curb radius shall be 20 feet. Where driveway widths are less than 28 feet, a 25-foot radius may be required. Refer to the Standard Details.
3. Adequate intersection (entering) sight distance shall be provided at street intersections and driveways as defined in the table below. Unless otherwise approved, the design speed shall be set at 10 mph over the posted speed. Entering sight distance is measured with a driver eye-height of 3.5 feet and an object-height of two feet (source: AASHTO 1990 Fig IX-40 and 2004 Exhibit 9-55).
|
Design Speed (mph) |
Entering Sight Distance (ft)* |
|
25 |
280 |
|
30 |
335 |
|
35 |
390 |
|
40 |
445 |
|
45 |
500 |
|
50 |
555 |
|
55 |
610 |
* – Must be adjusted when street downgrade is 3% or greater.
H. City Blocks. Blocks shall meet the following requirements:
1. Blocks shall be designed with consideration given to:
a. The provision of sites suitable to planned land use and development requirements;
b. The need for convenient access, circulation control and safety of street traffic;
c. The limitations of topography;
d. Pedestrian circulation within the subdivision and access to community facilities.
2. The width of blocks generally shall be sufficient to allow two tiers of lots, except where lot frontage would be on an arterial street.
3. Lengths may be as long as practicable, but generally not to exceed 1,320 feet.
I. Mailbox Stand(s) in Residential Areas.
1. Mailboxes shall be clustered together in stands when practical and when reasonably convenient to the houses served.
2. Where appropriate, mailbox stand(s) shall be installed in the sidewalk in accordance with the City of Redmond Standard Details.
3. The location of the mailbox stand(s) is determined by the United States Postal Service.
4. Mailbox stand locations should not be placed so vehicles using it would obstruct the required width of an emergency vehicle access road.
5. Replacement and/or repair of mailbox stands is the responsibility of property owners served by the mailbox stand.
J. Traffic Control.
1. Signing. All traffic control devices shall conform to the most recent edition of the “Manual on Uniform Traffic Control Devices” (MUTCD). In new developments the developer shall install all traffic control signs which shall include but not be limited to street name, stop, dead end, and pedestrian signing. The developer shall be responsible for paying the cost of the signs including the installation. See Standard Detail, “Street Name Sign.”
2. Pavement Marking. In new developments, pavement markings including buttons, striping, and delineators may be required to provide roadway safety. Such markings shall be provided by the developer. All materials shall conform to the City of Redmond “Standard Specifications and Details,” latest edition. All work shall be approved by the City transportation division prior to installation.
3. Fire Lane Marking. In new plats or commercial/industrial developments, areas designated by the Fire Department as fire lanes and where in the opinion of the Fire Chief marking is needed to prevent obstruction, fire lane marking shall be in accordance with Redmond Fire Department standards. Such markings shall be provided by the developer.
4. Construction Requirements.
a. All construction activities within the public right-of-way shall have a detailed traffic control plan submitted at least 48 hours in advance of the work if required by the City. The plan shall conform to the current edition of the Manual on Uniform Traffic Control Devices and shall be approved by the City Engineer or his designated representative.
b. Both public contracts and private developments shall have a traffic control plan attached to the approved drawings if required by the City. The plan shall show specific placement of cones, barricades, signs and other devices. All changes including field revisions must be approved by the City Engineer or his designated representative.
K. Street Illumination.
1. Requirements for Public Streets.
a. Illumination Required. Street light illumination shall be provided in new developments.
b. Location of Poles. The City shall approve the location of street light poles on plans prepared by Puget Sound Energy or an independent lighting consultant.
c. Maintenance. The street illumination system is maintained by the utility company or the City.
d. Undergrounding. All street light wiring, conduit and service connections shall be located underground.
e. Type of Luminaires. High pressure sodium vapor luminaires shall be used unless otherwise approved.
f. Luminaire Heights. Luminaire mounting heights shall be 25 to 40 feet for arterial streets, and 30 feet maximum for local access streets.
g. Measurement of Lumination. Average lighting levels measured in horizontal foot-candles (lumens per square feet) shall meet the following criteria:
|
Street Classification |
Area Classification |
Avg. Illuminance (Foot-Candles) |
Uniformity Ratio (Avg/Minimum) |
|
Principal Arterial |
Commercial |
1.3 – 1.7 |
3:1 |
|
Residential |
0.9 |
3:1 |
|
|
Minor Arterial |
Commercial |
0.9 – 1.2 |
3:1 |
|
Residential |
0.6 |
4:1 |
|
|
Collector |
Commercial |
0.9 – 1.2 |
3:1 |
|
Residential |
0.6 |
4:1 |
|
|
Connector |
Commercial |
0.8 – 1.0 |
4:1 |
|
Residential |
0.5 |
6:1 |
|
|
Local |
Commercial |
0.7 – 0.9 |
6:1 |
|
Residential |
0.4 |
6:1 |
2. Requirements for Private Streets.
a. Street light illumination is not required for private streets.
b. Responsibility for Installation. Should street lights be desired, the installation, maintenance and power costs shall be the responsibility of the developer or homeowners’ association, etc., not the City of Redmond.
3. Existing Residential Areas. The City will initiate the installation of a street light in existing residential areas provided the following conditions are met:
a. A letter is received, signed by all occupants within 100 feet of the location of the street light, approving of the light on a public street.
b. If the street light will not be located on an existing power pole, the cost of installation of a luminaire pole and associated underground wiring, etc., shall be borne by the petitioners.
L. Franchise Utilities. Non-City-owned franchise utilities are required by City code to relocate existing facilities at their own expense when a conflict results between their facilities and public street improvements. The improvement work must be required by the City as part of an adopted plan or study in order for the relocation work to be the financial responsibility of the utility, otherwise all costs shall be the responsibility of the developer.
M. Rockeries. Install rockeries per rock wall detail. See Standard Detail “Rockwall.”
N. Safety Railings.
1. Installation. Where a sidewalk or other nonmotorized transportation facility is to be constructed above a slope steeper than three to one or adjacent to a rock wall or retaining wall where the lowest finished elevation of the slope, rock wall or retaining wall is to be 30 inches or more below the finished elevation of the sidewalk or other facility, a safety railing shall be required. Railings shall be erected and adjusted, if necessary, after initially set to assure a continuous line and grade.
2. Design. Safety railings shall be constructed per Standard Detail “Typical Pedestrian Railing.”
O. Guard Rails. For purposes of warrants, design, and location, all guard rails along roadways shall conform to the criteria of Section 710 “Traffic Barriers” of the Washington State Department of Transportation Design Manual.
P. Other Minimum Design Standards.
1. Ramps for the Handicapped. Ramps shall be included in all construction per RCW 35.68.075.
2. Vertical clearance above the paved roadway surface shall be a minimum of 16.5 feet. Vertical clearance of structures above the walkway surface shall be a minimum of 8.0 feet.
3. Lateral Clearance. The lateral clearance between curb face and the closest part of any fixed object (excluding traffic control signs and break away supports) shall be at least two feet.
4. Roadway Geometrics. Design(s) shall be based upon accepted engineering practices and the requirements listed herein. Horizontal lane transition taper lengths shall be computed by the formula L = WS, where L equals the taper length, W equals the horizontal offset, and S equals the posted speed.
5. Pedestrian Facilities. There shall be a minimum five-foot clear surfaced walkway on each side of the street unless topography or other special conditions favor one walkway only.
Q. Surfacing Requirements. All surfacings shall be designed by a registered engineer in accordance with the Washington State Department of Transportation Design Manual Section 326, using the following criteria:
1. Trip generation based on ITE “Trip Generation” Manual, Current Edition.
2. Maximum anticipated traffic loadings with the following minimums:
|
Zoning |
Min. Truck Traffic % |
|
Residential (Single- or Multi-Family) |
5 |
|
All Other |
15 |
3. Design Life.
|
Public Streets/Parking Lots |
20 years |
|
Private Streets/Parking Lots |
10 years |
4. Minimum Pavement Designs.
|
Public Street |
4" HMA Class 1/2" PG 64-22 5" HMA Class 1" PG 64-22 *Compaction |
|
Public Street (Connector & Local) |
7" HMA Class 1/2" PG 64-22 *Compaction |
|
Private Street & Parking Lot |
3" HMA Class 1/2" PG 64-22 4" Crushed Surfacing Base Course *Compaction |
|
*Compaction: Subgrade shall be compacted to 95 percent maximum density as determined by Modified Proctor (ASTM D 1557) HMA – Hot Mix Asphalt PG – Performance Grade Asphalt Binder |
|
5. In lieu of using the above criteria for surfacing requirements of private streets and/or parking lots, the geotechnical engineer employed by the developer shall verify and subsequently advise the City that the installation of the paving section(s) conforms to his design. The project will not be accepted until the geotechnical engineer provides the City with written documentation of this information.
6. Street Overlay. Asphalt streets impacted by construction activity must be planed, overlaid, and/or patched, as determined by the Public Works Department and in accordance with City of Redmond Standard Specifications and Details.
R. Standard Specifications. Except where the City of Redmond Standard Specifications and Details provide otherwise, design detail, workmanship and materials shall be in accordance with the current edition of the Washington State Department of Transportation (WSDOT)/American Public Works Association (APWA) Standard Specifications for Road, Bridge and Municipal Construction.
S. Survey Control. Street designs shall be referenced to the City of Redmond’s Vertical and Horizontal Control systems.
1. Vertical Control. Elevations must be referenced to City of Redmond Datum. This Datum is derived from the U.S.C. & G.S. benchmark B-385 (1929). A surveyor must tie a project to two numbered benchmarks. A publication of the benchmarks may be purchased from the City under the name City of Redmond Vertical Control Survey February 1990.
2. Horizontal Control. The surveyor shall tie the project to two City of Redmond horizontal control monuments. The plans shall show NAD 83-91 coordinates on a minimum to two points at exterior lot/boundary corners. A publication of the Redmond City Horizontal Control Notebook dated 1993 can be purchased at the City.
T. New Monumentation. New survey monuments shall be installed at new street intersections, street tangent points and center of cul-de-sacs in accordance with the City of Redmond Standard Details.
II. Access Requirements for Up to Four Dwelling Units or Four Lots.
The application of these standards shall apply to an access serving four individual single-family lots or four dwelling units. Access requirements for the purposes of this section shall refer to access corridors and access from a driveway to the dwelling unit(s) on individual lots.
A. Construction Specifications and Guidelines.
1. Construction shall be in accordance with APWA Standard Specifications, Washington State Chapter.
2. The access surface and cross section shall be constructed per Standard Details.
3. Turnarounds may be required to be installed in accordance with Section III, Emergency Vehicle Turnarounds.
B. Minimum Standards.
1. Extent. In order to provide adequate emergency vehicle access, the driving surface on an individual lot must terminate within 50 feet of all dwelling unit(s).
2. Width.
a. One to Two Dwelling Units or Lots. The minimum unobstructed driving surface shall be 10 feet in width. If the length of the driving surface is over 50 feet then driving surface must be 12 feet in width and an unobstructed emergency vehicle operations area must be provided to within 50 feet of the dwelling. Such area must be constructed as a continuation of the driving surface with an overall dimension of 20 feet in width and 50 feet in length with Fire Department approval of layout. When the access is over 50 feet and any of the following apply, the minimum width shall be 14 feet within that portion of the access:
i. Access grade exceeds 10 percent.
ii. Access is within 50 feet of adjacent buildings or otherwise deemed necessary for firefighting purposes.
iii. Access road includes curves sharper than 100-foot interior radius.
Final design shall be approved by the Fire Marshal and Engineering Division.
b. Three to Four Dwelling Units or Lots. The minimum unobstructed driving surface shall be 20 feet.
3. A 10-foot utility corridor may be required alongside the access corridor unless other utility access is available.
III. Emergency Vehicle Turnarounds.
Turnarounds for the purpose of this section are to be defined as the minimum dimensions and standards for emergency vehicle return on nonthrough access.
A. Design. Design shall be in accordance with Drawing Number III-A, III-B, III-C or III-D.
B. Construction Specifications and Guidelines.
1. Construction shall be in accordance with APWA Standard Specifications, Washington State Chapter.
2. Access shall be constructed per Standard Details.
C. When Required.
1. Residential. When dwelling units are served by an access longer than 300 feet measured from the closest intersection.
2. Commercial. Any emergency access roadway longer than 150 feet measured from the closest intersection.
3. The selection of design drawing is subject to approval of the Technical Committee.
4. A minimum unobstructed driving surface of 20 feet shall be required.
5. Signage, striping or appropriate means approved by the Redmond Fire Department may be required.
6. Where requirements cannot be met, alternate fire protection as designated by the Fire Chief will be required per RMC 15.06.017, Restricted access buildings.
IV. Driveways.
Driveways as used in this appendix shall refer to vehicle entrances to individual lots and the intersection of access corridors with public streets.
A. Construction Specifications.
1. Construction shall be in accordance with APWA Standard Specifications, Washington State Chapter.
2. Driveways shall be constructed per Redmond Standard Details or as determined by the City Engineer.
B. Selection Guidelines.
1. Driveway details within the Standard Details are most appropriate for residential zones, business park zones and commercial areas.
2. The driveway details within the Standard Details shall also apply to private street entrances serving five or more dwelling units.
3. Where curbing exists or is required and a flat approach would be appropriate, a curb return driveway may be used if approved by Public Works. The decision to install curb return driveway shall be based upon a review of but not limited to the following factors:
a. Functional classification of street.
b. Projected driveway usage.
c. Turn lane facilities on the public street.
d. Vehicle storage area between the street and any turning or parking maneuvers within the development.
e. Distance from intersections.
f. Distance from other driveways.
g. Traffic signalization.
h. Pedestrian circulation.
i. Emergency vehicle access needs.
C. Width of Driveway Entrance.
1. The minimum and maximum width shall be measured from the outside of the travel lane excluding curb or thickened edge.
2. Each traffic lane of both residential, business park, industrial and commercial driveways shall be at least 10 feet wide.
3. The minimum unobstructed business park, industrial and commercial driveway width shall be 20 feet and the maximum 30 feet. A wider driveway width may be approved by the Technical Committee where a substantial percentage of oversized vehicle traffic will exist. In this case the driveway should be sized to accommodate the largest vehicles.
4. Residential driveway dimensions shall adhere to the following chart.
|
No. of Dwelling Units |
Minimum Unobstructed Width in Feet |
Maximum Width in Feet* |
|
1 |
10** |
20 |
|
2 |
10** |
20 |
|
3 – 4 |
20 |
24 |
|
5 or more |
20 |
*** |
* In the case where medians are used in driveway entrances, greater width may be required.
** If access corridor is over 50 feet see subsection II(B)(2)(a) of this appendix.
*** Refer to Tables 1-H,1-I and 1-J.
D. Location and Number of Driveways.
1. Driveways shall be limited to one per parcel per street frontage, except that the following is permitted subject to the approval of the Technical Committee: one driveway for each 150 feet of street frontage, or three driveways for two lots having common parking, as provided in RCDG 20D.130.10-040(1).
2. The City shall not permit any driveway within 150 feet of the near-side face of the curb of the intersecting street or from any other such driveway. In the event it is either impossible or undesirable to separate by 150 feet, then driveways shall be located as far away from the near-side of curb of the intersecting street or any other such driveway. Separations less than 150 feet shall obtain approval from the Technical Committee. The separation requirement shall typically not be applied between single-family driveways on local streets.
3. Whenever practical, abutting property owners shall make joint use of driveways.
4. Distances between driveways and/or intersections shall be measured from the nearest edge between the driveways and/or intersections.
5. Driveways directly giving access onto arterials are not permitted if alternate access is available.
6. Driveways shall not be permitted where, in the judgment of the Technical Committee, dangerous or confusing traffic patterns would result.
7. Driveways shall be aligned wherever possible with existing driveways on the opposite side of the street. This requirement shall typically not be applied between single-family driveways.
8. Offset driveways where left turns may conflict shall be separated by at least 150 feet unless approved otherwise by the Technical Committee.
E. Conditions of Approval.
1. All abandoned driveway areas on the street frontage to be improved shall be removed and the curbing and sidewalk shall be restored to City standards.
2. Maintenance of driveways shall be the responsibility of the owner whose property they serve.
3. Left turns to and from a driveway may be restricted if such maneuvers are found to be hazardous.
4. Driveways shall have space adequate to substantially eliminate traffic backup on public streets.
5. Concrete crosswalks, per the City of Redmond Standard Details, are required across all driveways intersecting minor or principal arterials.
