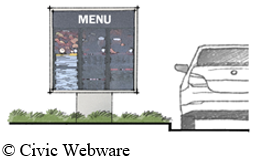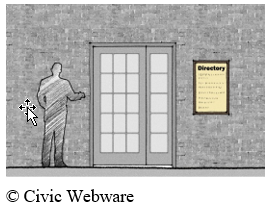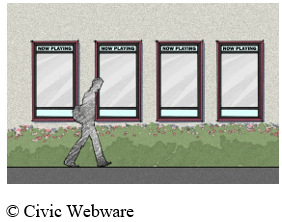31.620 Permissible Signage by Use.
(1) Generally. In addition to the signage that is allowed by sign district (above), additional signage is allowed for those land uses listed in this section. In the event the land use associated with the additional signage as allowed in this section is no longer in operation, such signage must be removed within 30 days following the cessation of the specified use unless otherwise specifically allowed in this chapter.
(2) Restaurant With Drive-Through. A parcel with a restaurant with a drive-through may have two menu boards, provided:
(a) The menu board is placed within six feet of the drive-through lane;
(b) The total of all menu boards is no more than 32 square feet;
(c) Orders are taken via the menu board;
(d) The menu board may be static or consist of an electronic message display in whole or in part; and
(e) Permit Requirements. Sign approval is subject to staff review only; no permit is required.
An example of a menu board
(3) Restaurant With Drive-In Service. A parcel with a restaurant with drive-in service may have a menu board, provided:
(a) The menu board is next to the parking space;
(b) The menu board is no more than three square feet;
(c) Orders are taken via the menu board; and
(d) Permit Requirements. Sign approval is subject to staff review only; no permit is required.
(4) Fuel Station. A parcel with a fuel station as may be allowed by the City’s zoning regulations may have a fuel canopy with signage on the vertical face, provided;
(a) The sign does not extend above or below the horizontal edge of the canopy face;
(b) The sign faces a public road;
(c) The sign copy does not exceed 25 percent of the canopy face; and
(d) Permit Requirements. Sign approval is subject to staff review only; no permit is required.
An example of a fuel canopy
(5) Multi-Tenant Commercial Building With Single Entrance. A building with a single entrance serving multiple businesses may place a business directory on the wall, provided:
(a) The sign area does not exceed seven square feet;
(b) The edge of the sign face is located within two feet of the entrance;
(c) The sign copy is static; and
(d) Permit Requirements.
1. For sign area that is seven square feet or less, sign approval is subject to staff review only; no permit is required.
2. For sign area that is greater than seven square feet, a sign permit is required.
An example of multi-tenant directory
(6) Theater. A theater that is licensed pursuant to MMC 11.170(2) may have additional wall signage on the front face of the building, provided:
(a) Each individual sign does not exceed nine square feet;
(b) The wall signs are grouped together in a single row;
(c) Lighting is limited to ambient lighting;
(d) The sign copy is static;
(e) The number of signs is limited based on the number of screens as follows: one screen – two signs; two screens – three signs; three screens – five signs; four screens – seven signs; five screens – nine signs; and six screens or more – 11 signs; and
(f) Permit Requirements. Sign approval is subject to staff review only; no permit is required.
An example of theater placards
(7) Business Park Identification. In those instances where a business park is established with six or more individual parcels, a monument sign may be placed by the entrance to the business park, provided:
(a) Within the public right-of-way, with the approval of the jurisdiction with control of the right-of-way;
(b) In an outlot, provided the outlot is owned by the City or all of the lot owners within the business park; or
(c) Within an easement, provided the easement is approved by the City and all of the property owners in the business park have a real estate interest in the easement.
Such monument sign must comply with the following standards:
1. Maximum area: 32 square feet;
2. Maximum height: six feet;
3. Illumination: ambient, internal, gooseneck fixtures, ground-mounted;
4. Display type: static; and
5. Permit requirements: a sign permit is required.
(8) Subdivision Identification. In those instances where a residential subdivision is established with five or more individual parcels, not including outlots, a monument sign may be placed by the entrance to the subdivision as follows:
(a) Within the public right-of-way, with the approval of the jurisdiction with control of the right-of-way;
(b) In an outlot, provided the outlot is owned by the City or all of the lot owners within the subdivision; or
(c) Within an easement, provided the easement is approved by the City and all of the property owners in the subdivision park have a real estate interest in the easement.
Such monument signs must comply with the following standards:
1. Maximum area: 32 square feet;
2. Maximum height: six feet;
3. Illumination: ambient, internal, gooseneck fixtures, ground-mounted;
4. Display type: static; and
5. Permit requirements: a sign permit is required.
(9) Campus Sign Plan. Parcels in the SD-01, SD-02, SD-07, or SD-08 District that are over five acres in size and are developed with building area that exceeds 100,000 square feet may have signage needs above those outlined in Appendix A. In those instances, the owner may apply for a Campus Sign Plan (Plan) to allow the review by the Building Inspector, Community Development Director and Public Infrastructure Director of the overall sign package for the property which may exceed the standards of the base district. The intent of the Plan is to allow a holistic review of all signage on the site to ensure it is consistent and appropriate with the intent of this chapter. Said Plan must comply with the standards found within the applicable sign district with the following exceptions unless otherwise deemed appropriate by the review committee:
(a) Maximum number: no limit if within the total allowed maximum area allotment.
(b) Maximum area: 200 percent of the base district allotment.
(c) Permit requirements: a sign permit is required.
[Ord. 24-1121 § 6, 2024; Ord. 22-661 § 6, 2022; Ord. 21-601 § 1, 2021]


