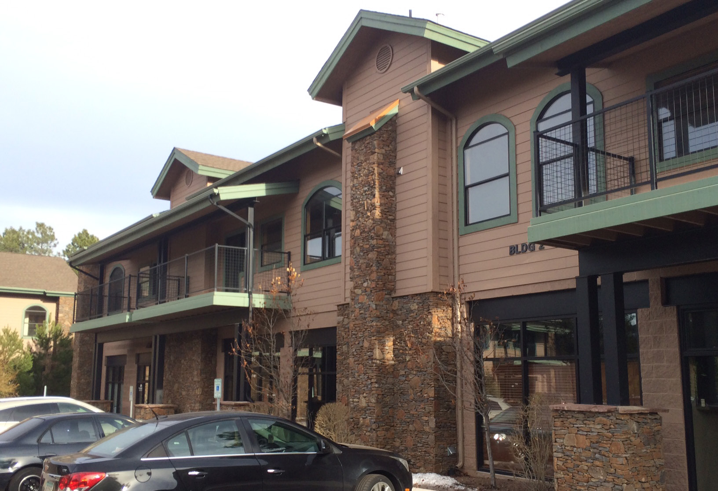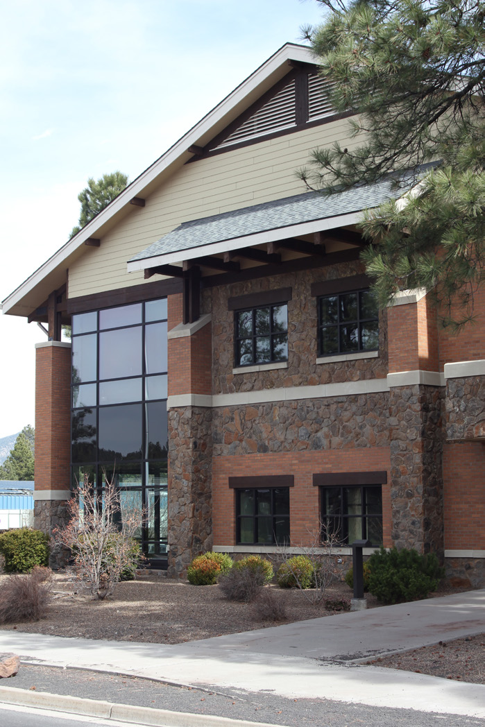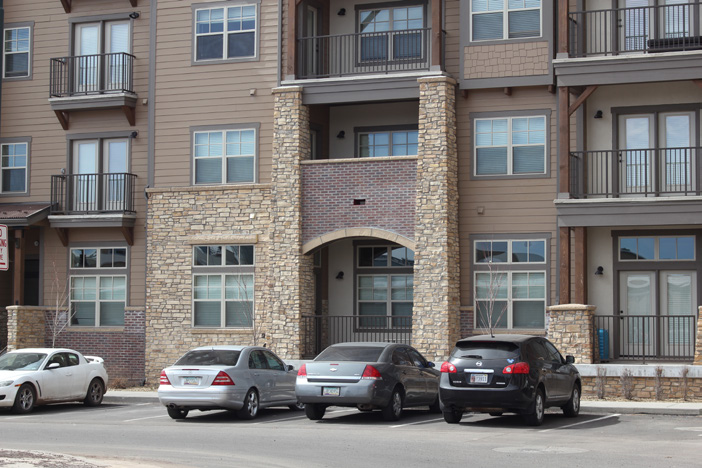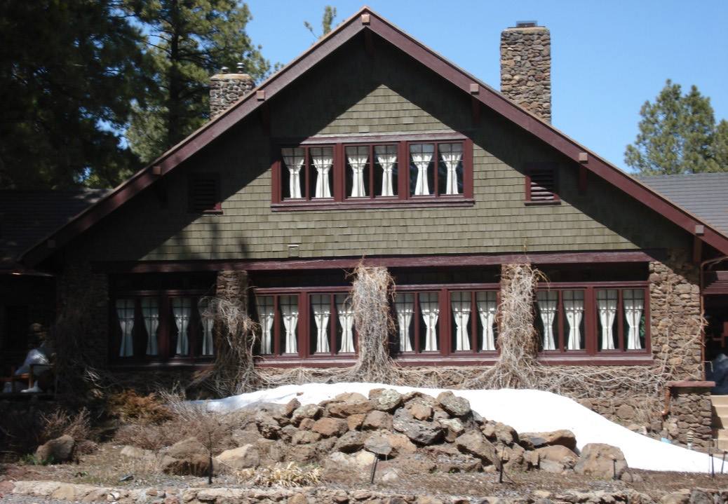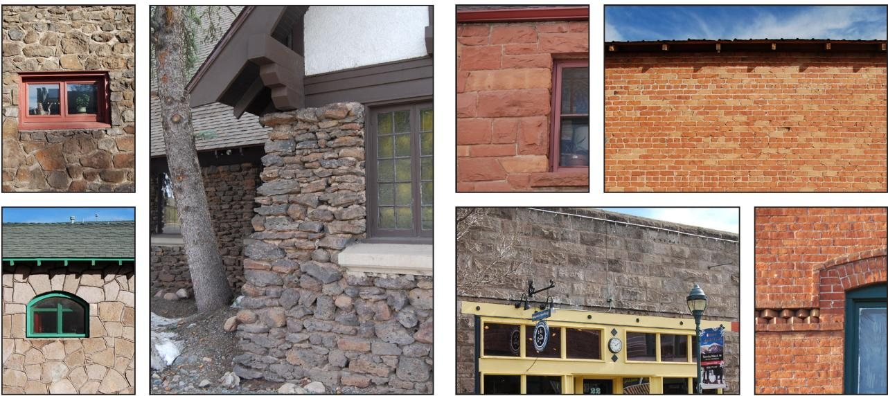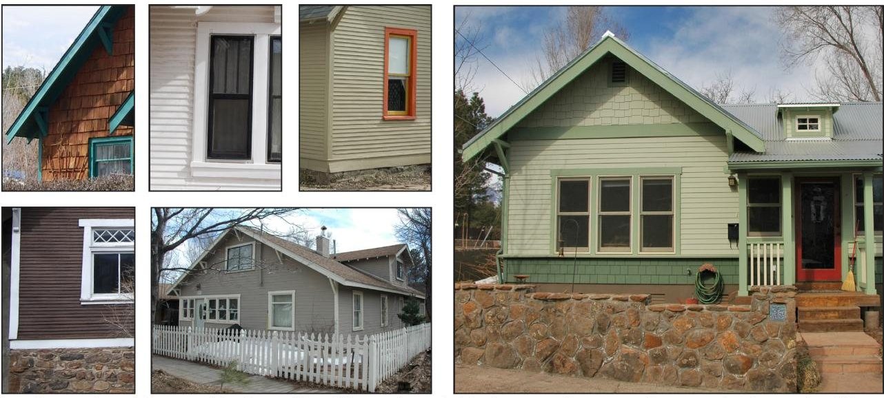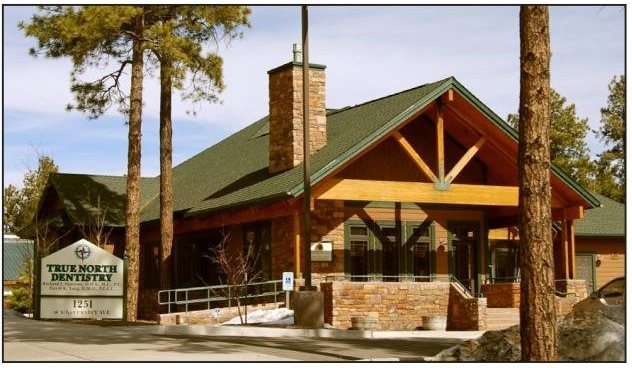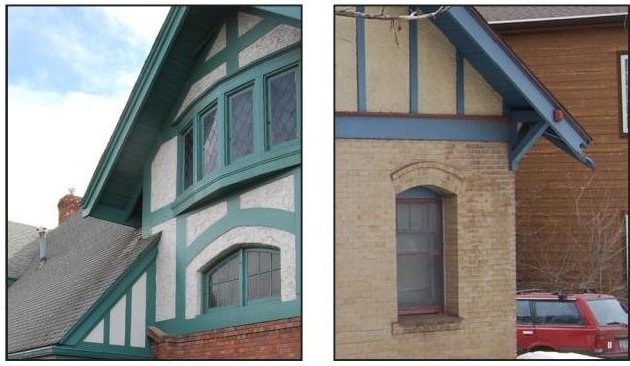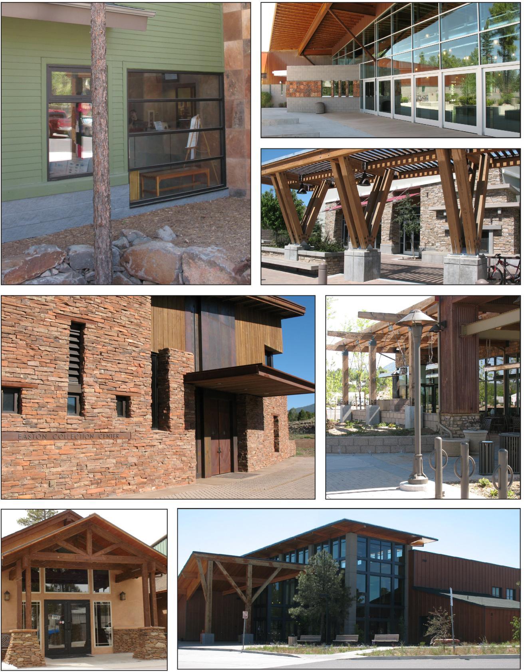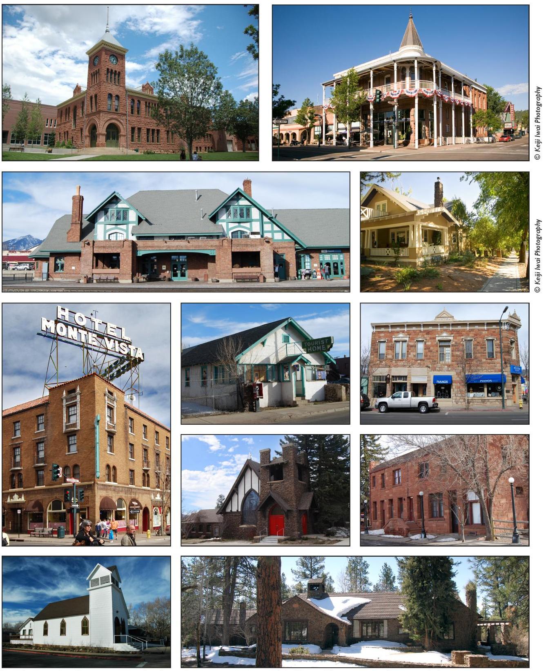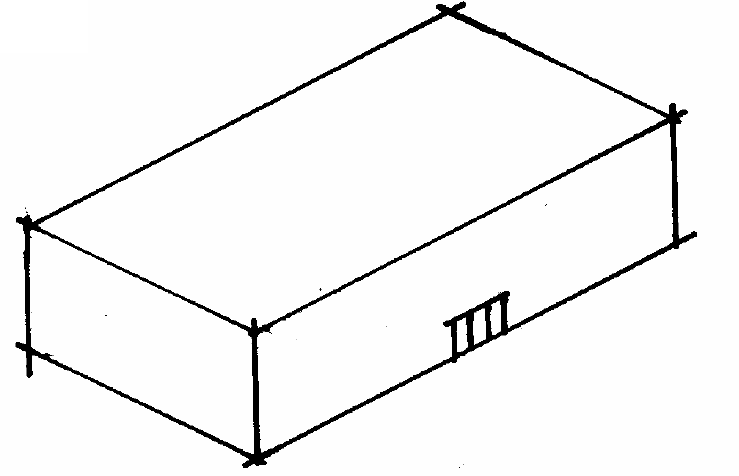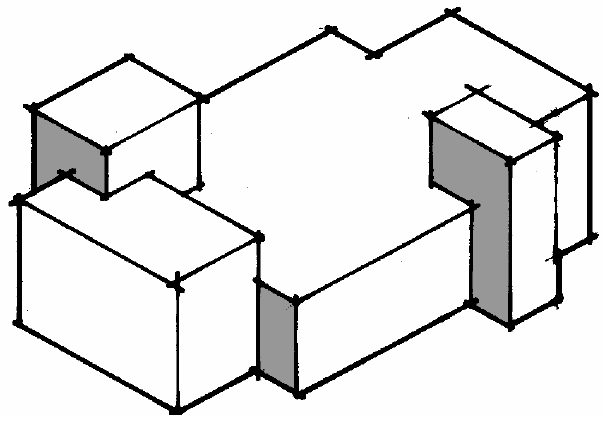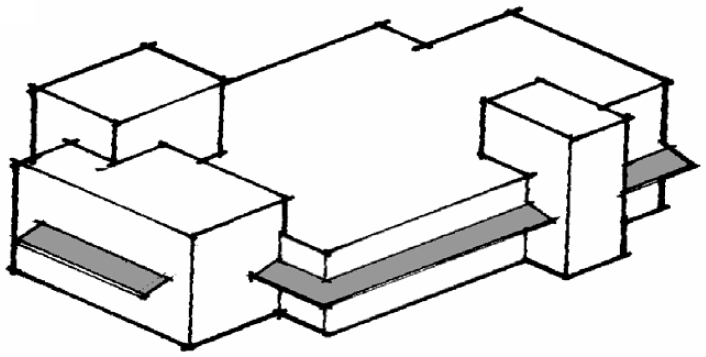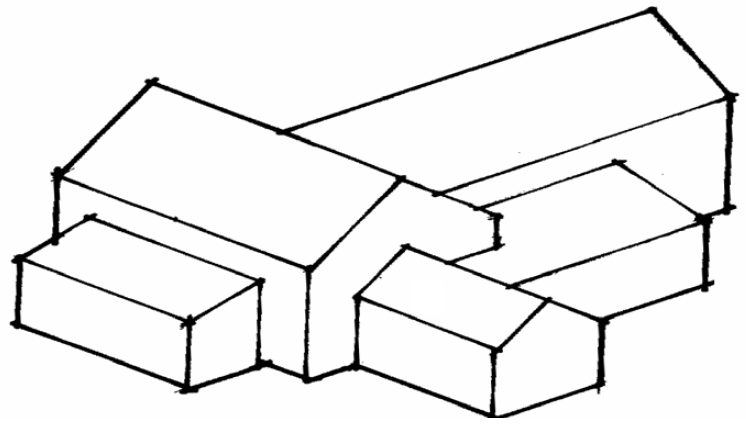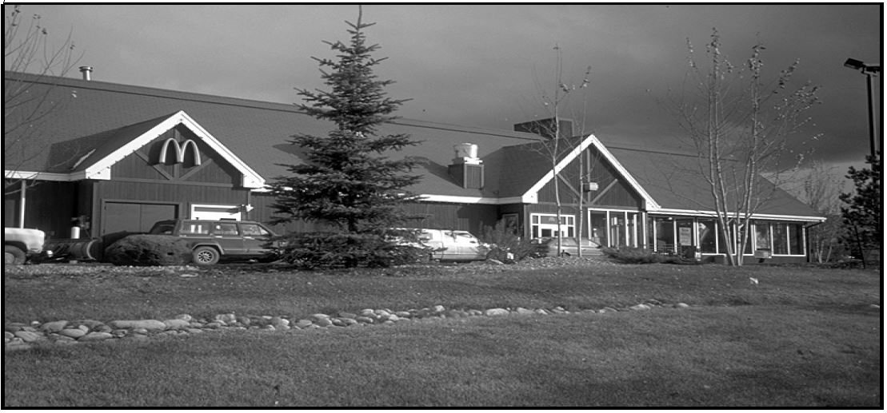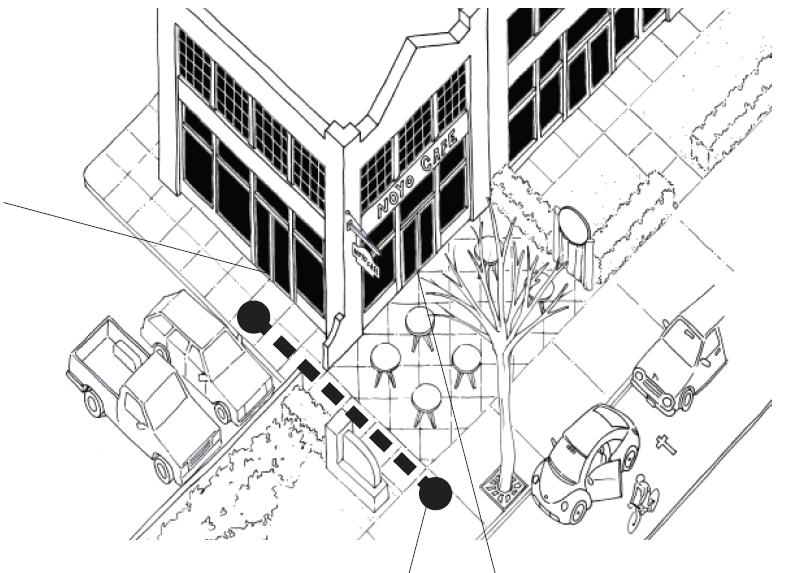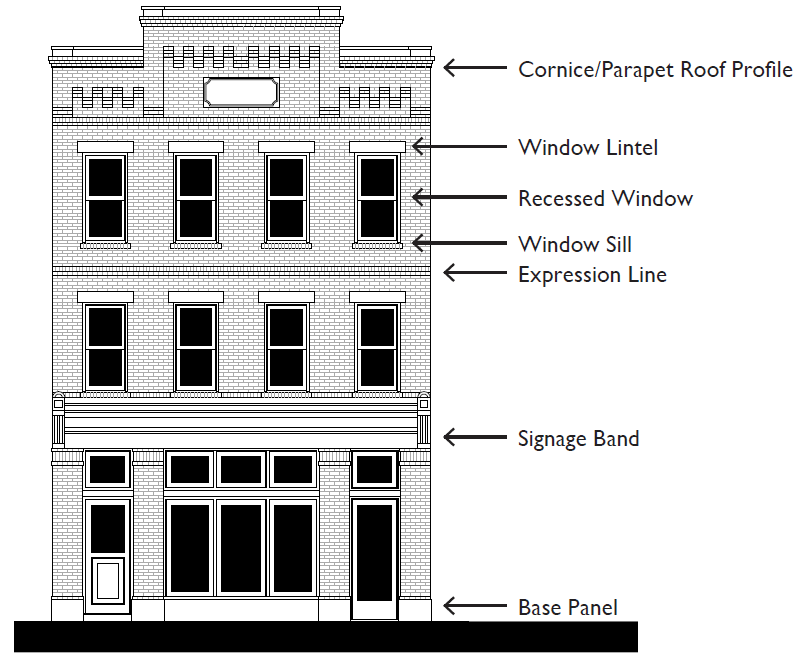Division 10-50.20:
Architectural Design Standards
Sections:
10-50.20.010 Purpose
10-50.20.020 Applicability
10-50.20.030 Architectural Standards
10-50.20.010 Purpose
This division establishes regulations that reinforce the unique character of Flagstaff’s architectural history. It also promotes the use of indigenous, traditional building materials and a human scale to create an inviting pedestrian realm. The regulations in this division encourage new development to be in character and scale with the existing fabric of Flagstaff.
10-50.20.020 Applicability
A. The standards found within this division shall apply to all development within the City in accordance with the requirements and procedures established in Section 10-20.40.140, Site Plan Review and Approval, and as follows:
1. Applications for site plan review or expansions involving commercial, duplex, multifamily, business park, and institutional uses that:
a. Contain greater than 1,000 square feet of gross floor area; or
b. Include expansions greater than 25 percent of gross floor area. Building additions, either with a single addition or cumulative additions subsequent to February 1, 2002 (the effective date of the Design Review Guidelines adopted into the 1991 Land Development Code), will count towards the 25 percent expansion of gross floor area;
2. Applications for conditional use permits;
3. Applications involving facade changes to building and structure elevations that are visible from a public way, including, but not limited to, public and private streets, public trails and paths, and alleys; and
4. Applications for new development in historic districts which shall comply with these standards as well as any design standards established for the district.
B. The standards found within this division shall not apply to the following:
1. Individual single-family dwellings;
2. Industrial uses and buildings outside of the RD zone and business parks; and
3. Buildings within a traditional neighborhood community plan (See Division 10-30.80) that provide their own architectural standards.
(Ord. 2020-11, Amended, 5/5/2020 (Res. 2020-17); Ord. 2016-07, Amended, 2/16/2016 (Res. 2016-02))
10-50.20.030 Architectural Standards
A. Applicable to All Zones.
1. Building Materials. The design traditions of Flagstaff emphasize simplicity in the use of materials. Wood, masonry and metal have been the primary historic building materials used in Flagstaff. Wood has traditionally been used for siding, trim, windows, doors and porches on both commercial and residential buildings while locally quarried stone has commonly been used for both structural and decorative masonry. Roofing, support systems and decorative features are often made of metal. It is important, therefore, that new buildings in Flagstaff incorporate these materials in their design. See Figures 10-50.20.030.A. through 10-50.20.030.D.
a. Primary Materials. Use indigenous and traditional building materials for primary wall surfaces. A minimum of 75 percent of walls visible from a public way (excluding glass) shall use the following standards:
(1) Brick, stone, rusticated block or comparable modular masonry are preferred primary building materials. Color should be integral to the material.
(2) New materials that convey the texture, scale, color and matte finish similar to masonry will be considered where appropriate. For example, in some instances, masonry alternatives to stone may include stained, textured, rough-sawn board-form concrete, cast concrete molded from native stone, or split faced concrete masonry units.
(3) Rusticated metal, board and batten siding, and painted or stained wood lap or in shingle pattern, where appropriate to the building use, style and setting.
b. Secondary Materials.
(1) Non-indigenous or non-traditional building materials may be used as a secondary or accent material. They may not be used as a primary material, but they may be used as a secondary material, composing up to 25 percent of the walls visible from the public way (excluding glass). These materials include the following:
(a) Highly reflective, mirrored glass, large expanses of metal panels, or other shiny materials.
(b) Stucco (and its artificial derivatives), when tinted earth tone colors and detailed to convey a sense of human scale, is appropriate as a secondary building material, i.e., on second floors or above other primary building materials. Reveal and scoring lines should be used to create panels that establish shadow lines and visual relief.
(2) Exceptions to the use of secondary materials in the design of a building may be granted if the applicant can demonstrate that all of the following conditions have been satisfied:
(a) The design of the building(s) meets or exceeds all other architectural design requirements;
(b) The design is compatible with the context of the area within which it is located. See, also Section 10-30.60.080, Compatibility;
(c) The use of stucco shall emulate masonry construction with deep recessed windows and doors, and other expressions of thick walls;
(d) Stucco shall always be placed below other non-masonry materials on a building; and
(e) The proposed design should be an established architectural style representing the use of stucco in Flagstaff, such as a Territorial style (represented by, for example, the El Pueblo Motel), a Tudor style (for example, the Flagstaff Railway Station) or the Craftsman style cottages in the Flagstaff Townsite historic neighborhood.
c. Placement of Building Materials. Typically in the design tradition of Flagstaff only one primary building material is used on a building facade. Accent panels, trim details such as an expression line, and other facade details can utilize either the same primary building material or different materials considered as secondary building materials. In certain applications more than three different materials may be appropriate when they are used to, for example, establish a solid base to a building, reinforce the form of a building, or when used to compose a large building (i.e., over 50,000 square feet) as a series of smaller elements or masses. The Flagstaff tradition also includes the placement of heavier materials with larger grain textures towards the bottom of a facade and lighter materials with smaller more refined textures toward the top. In this context, “heavier” and “lighter” are terms describing visual character and texture as opposed to actual weight. Different building forms may include heavier or lighter materials, but heavier materials shall not be placed above lighter materials. See Figures 10-50.20.030A through 10-50.20.030D.
|
|
||
|
Figure 10-50.20.030A |
||
|
|
|
|
|
|
Figure 10-50.20.030B |
|
|
|
|
|
|
Figure 10-50.20.030C |
|
Figure 10-50.20.030D |
|
|
||
|
Local examples of the use of brick, stone, rusticated block. Also note window type, proportion, and details. |
||
|
|
||
|
Local examples of the use of horizontal lap siding and wood shingles, note the appropriate use of color on the siding and trim. Also note window type, proportions and details. |
||
|
|
|
|
|
Local example of the use of a combination of materials. |
|
Local examples of the limited use of stucco in combination with other appropriate materials. |
|
|
||
|
Contemporary local examples that represent the diversity of combinations of appropriate materials and colors. |
|
|
||
|
Local examples that represent the diversity yet continuity within Flagstaff’s unique architectural character in scale, massing, materials and color. |
2. Color.
a. Use muted colors and earth tones for building and roof materials.
(1) Bright colors are appropriate only for accents.
(2) A minimum of 75 percent of the exterior walls and roofs seen from a public way shall have muted colors and earth tones typical of those found in the Flagstaff area with a light reflectance value (LRV) of 50 percent or less.
B. Building Massing and Scale.
1. Scale. It is important that a building be scaled to its context. See also Section 10-30.60.050, Compatibility. In order to ensure appropriate scale, at least two of the following four standards shall be met:
a. Express facade components in ways that will help to establish an appropriate scale in relation to a building’s context, including:
(1) Define a rhythm and pattern of windows, columns, and other architectural features; and
(2) Use windows and doors that are similar in proportion and scale to those seen traditionally. These vertical proportions are typically 1:1.5 or higher.
b. Provide a human scale to the primary entrance.
c. Express the position of each floor in the external design of a building to establish a human scale.
(1) Articulate structural elements; and/or
(2) Change materials between floors; and/or
(3) Use an expression line.
d. Use building materials that help establish a character appropriate to a building’s context.
(1) Use materials that provide a fine-grained scale to buildings. Examples include:
(a) Brick in standard module; and/or
(b) Shingle or horizontal lap siding.
(2) Avoid large panelized products or extensive featureless surfaces.
|
|
||
|
Figure 10-50.20.030E. Inappropriate architectural treatment. |
||
|
|
|
|
|
Figure 10-50.20.030F. Appropriate use of vertical articulation. |
Figure 10-50.20.030G. Appropriate use of horizontal articulation. |
Figure 10-50.20.030H. Appropriate use of roof height variations to add architectural articulation. |
|
|
||
|
Figure 10-50.20.030I. Photograph and elevation of an appropriate use of sloping roof forms to reduce the perceived scale of the building. |
2. Building Massing. For all buildings in non-transect zones, wall planes shall be divided into modules that express traditional dimensions such that a primary facade plane shall not exceed 75 feet in length. If a wall plane exceeds this dimension, then a jog shall be provided to divide it into subordinate elements each less than 75 feet in length. The depth of the jog shall be a minimum of 20 percent of the height of the wall plane. In addition, a combination of at least two of the following techniques shall be employed:
a. Change the height of a wall plane or building mass by providing vertical articulation. The change in height shall be at least 20 percent of the vertical height of an adjacent wall plane or building mass;
b. Change the roof form to express different modules of the building mass; and/or
c. Divide large wall planes into smaller components by changing the arrangement of windows and other facade articulation features, such as columns or strap work.
3. Roof Form. Incorporate at least two of the following features, which are listed in order of most compatible with Flagstaff’s design traditions, to add architectural articulation and reduce perceived scale:
a. Sloping roofs with a minimum pitch of 4:12;
b. Overhanging eaves;
c. Multiple roof planes;
d. A cornice or molding to define the top of a parapet; and/or
e. A flat roof with parapet;
4. Street Level Interest.
a. Provide visual interest to pedestrians at the street level.
b. Provide visual interest in walkable environments with retail or service uses with:
(1) A display window providing views to activities in the building;
(2) A display case with exhibits, where internal functions do not permit windows; or
(3) A decorative wall surface, such as a mural or sculptural feature.
c. Large expanses of blank wall shall not be used when a facade faces a public way or a major pedestrian route.
5. Location and Orientation of Building Entrances.
a. A building entrance serves both the building’s tenants and customers. In addition to its functionality, it can enliven the building’s context, especially when the building entrance provides access directly from the public sidewalk. A city block with buildings that have entrances directly accessible from the public sidewalk encourages walkability and increases the possibilities for pedestrian movement and activities, including shopping and social interactions.
b. The following standards apply to the design and placement of building entrances:
(1) The main entrance to a building that is open to the public shall be clearly identifiable by emphasizing and enhancing the level of architectural details such as a change in plane (e.g., the entrance may be recessed on the street level facade), differentiation in material and color, or enhanced lighting.
(2) The primary entrance of a building shall be oriented to face a street, plaza or pedestrian way.
(3) Locate utility, mechanical room, or service entrance doors away from the public sidewalks of major and secondary streets.
(4) If glass entry doors are used, they must have the same solar qualities as those of the storefront window design.
|
Additional entrance faces parking to the side of the building. |
|
|
|
Building entry zone links sidewalk and street as in a parking area to a building entrance not facing a street. |
Primary entrance faces the street and is well-connected to pedestrian and cyclist access points. |
|
|
Figure 10-50.20.030J. Building entrance oriented to face a street or pedestrian way. |
||
6. Garage Doors. To decrease the prominence of garage doors and emphasize front entryways, the following strategies shall be used.
a. Recess garage doors 18 inches or more into a wall plane or behind architectural elements.
b. One-car or two-car garage doors shall be used for garage door openings. Garages providing parking for more than two cars shall use a combination of one-car and two-car garage doors.
c. Garage doors located in front of the main facade of a building shall not face directly onto a thoroughfare unless it is not feasible due to existing site conditions. For this standard, alleys and rear lanes shall not be considered a thoroughfare.
7. Windows.
a. The placement, pattern, scale, size, and rhythm of windows on building facades, including proportions and details around them, are an important aspect of a building’s fenestration as they determine its appeal, charm, and character. Buildings with poor fenestration appear visually uninteresting. Scale, proportion, added architectural details, such as appropriate use of materials, trims, bands (i.e., an expression line) and cornices bring visual interest to building facades, enhance the building’s design, provide a connection from the outside to the inside of the building through a window, and provide a human scaled backdrop to the street space.
|
|
||
|
Figure 10-50.20.030K. Examples of several variations of traditional window proportions and combinations. |
b. The following standards apply to ensure that traditional facade elements express Flagstaff’s design traditions in the design and placement of windows on a building:
(1) Maximize the number of street level facade openings for windows.
(2) Organize the placement of windows and doors on the building elevation relative to each other and the building’s forms to ensure they are balanced and proportionate.
(3) Set storefront window frames at a height above the finished grade to reflect traditional main street building qualities, such as display windows.
(4) Recess window frames, including storefronts, from the typical wall plane surface to provide a shadow line and to accentuate the storefront. At a minimum, the depth of the recess should be proportionate to the scale of the window.
(5) For the upper level facades, provide a fenestration pattern that includes window openings that are greater in height than width.
(6) Include operable windows on the upper level facade.
(7) Delineate changes in surface material by a reveal or a recess detail.
(8) At the street level, facade display windows must include a signage band (transom panel) above the display window and a base panel below the display window.
|
|
||
|
Figure 10-50.20.030L. Appropriate Window and Door Design. |
8. Basements and Basement Garages. The portion of an exterior wall of a basement or basement garage that projects above grade and is visible from a public or private Street, or a Driveway, shall not exceed 10 feet in height, measured from the abutting finished grade to the finished floor of the first floor of the structure above the finished grade. The exterior of the walls shall be finished with architectural materials and colors consistent with the design of the building. The Director may approve alternative materials and color that are consistent with the design of the building; provided, that the alternative materials and color maintain a consistent design theme.
9. Building Stem Walls and Crawl Spaces. Stem walls and crawl spaces shall not exceed five feet in height, except as allowed in subsection B.9.a. of this section, measured from the abutting finished grade to the first finished floor of the structure above the abutting finished grade. All exterior walls shall be finished with architectural materials and colors that are consistent with the design of the building and shall be screened from a public or private Street, or Driveway, with Landscaping when taller than three feet.
a. The Director may approve a taller stem wall or crawl space up to a height no greater than one foot above the minimum regulatory flood elevation of the first lowest floor elevation that is required to comply with Title 12, Floodplains. This allowance may only be approved for residential habitable areas of a Development.
10. Podium Parking Structures. Exterior walls shall be designed as a building element that is cohesively integrated into the remainder of the building’s architectural design, including the consistent use of detailing, fenestrations, architectural materials, and colors. The Director may approve alternative materials and color that are consistent with the design of the building; provided, that the alternative materials and color maintain a consistent design theme.
|
|
||
|
Figure 10-50.20.030M. Gas station service canopy with a low profile. |
11. Gas Station Service Canopies. The canopy over a gas station service area shall be designed as a subordinate element of the overall site design using the following strategies:
a. The canopy shall be designed with a low-profile section with a maximum height of three feet;
b. A minimum of 75 percent of the perimeter of the canopy shall have muted colors and earth tones typical of those found in the Flagstaff area with a light reflectance value (LRV) of 50 percent or less; and
c. The mass of the canopy shall be reduced by stepping its form or by dividing it into a set of smaller individual canopies.
C. Compatibility. The architectural standards established in Section 10-30.60.050, Compatibility, shall also be considered and applied when assessing the compatibility of a new project relative to existing adjacent Development.
(Ord. 2024-22, Amended, 10/15/2024 (Res. 2024-37); Ord. 2016-07, Amended, 2/16/2016 (Res. 2016-02))



