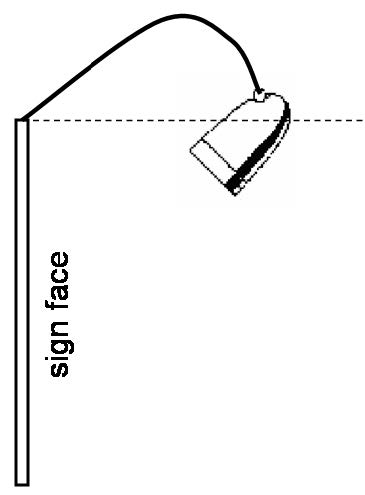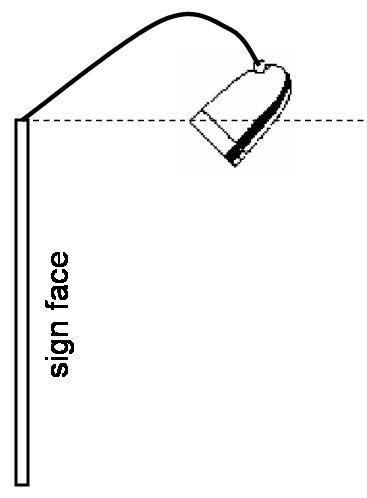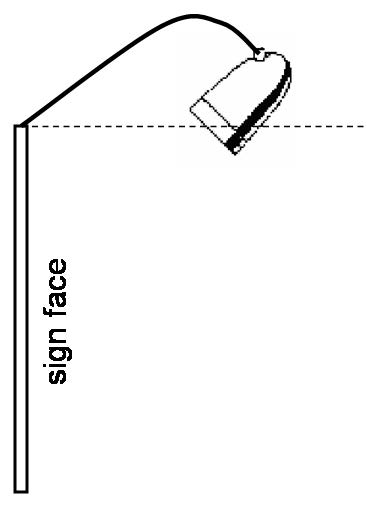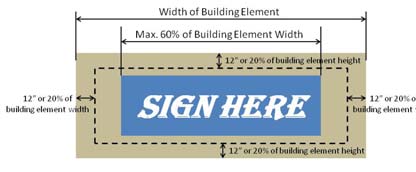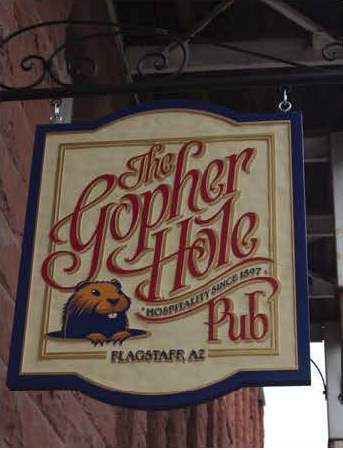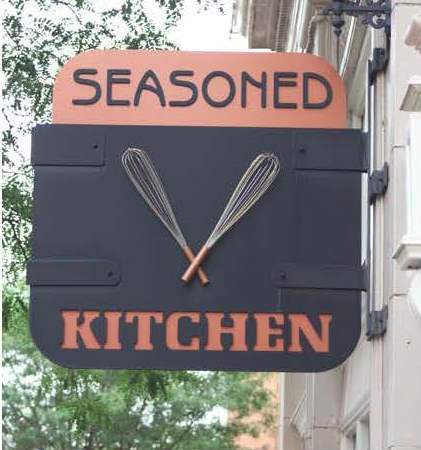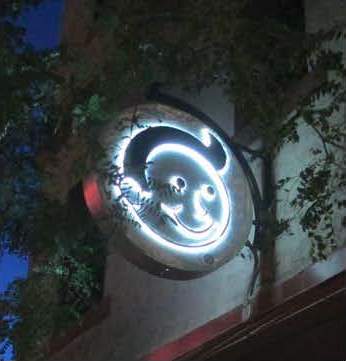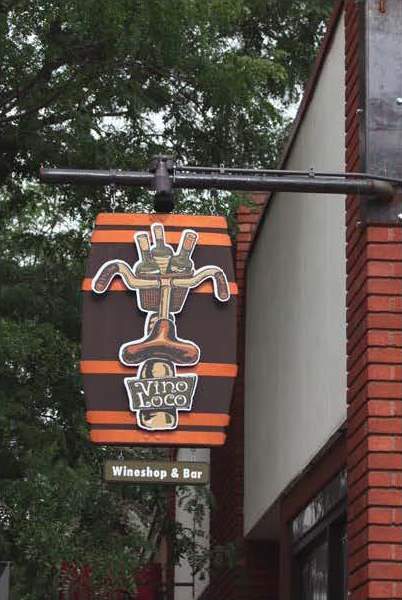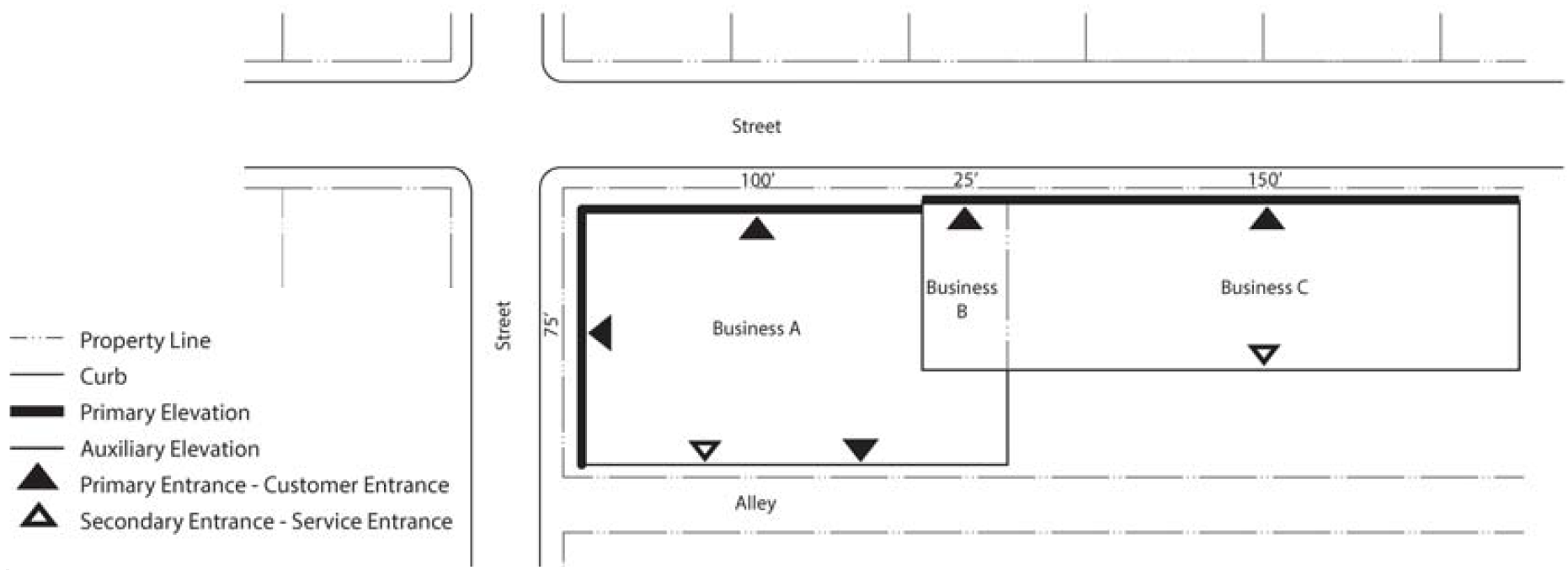Division 10-50.100:
Sign Standards
Sections:
10-50.100.010 Purpose
10-50.100.020 Applicability
10-50.100.030 Sign Permits
10-50.100.040 General Restrictions for All Signs
10-50.100.050 General Requirements for All Signs
10-50.100.060 Permanent Signs
10-50.100.070 Comprehensive Sign Programs
10-50.100.080 Sign Design Performance Standards
10-50.100.090 Portable Signs
10-50.100.100 Sign Districts of Special Designation
10-50.100.110 Nonconforming Signs
10-50.100.120 Enforcement
10-50.100.130 Appeals
10-50.100.140 Severability
10-50.100.010 Purpose
A. The Council finds that the natural surroundings, climate, history, and people of the City provide the Flagstaff community with its unique charm and beauty. This division has been adopted to ensure that all signs installed in the City are compatible with the unique character and environment of the community, and in compliance with the General Plan.
B. The purpose of this division is to promote public health, safety, and welfare through a comprehensive system of reasonable, effective, consistent, content-neutral, and nondiscriminatory sign standards and requirements, including the following specific purposes:
1. To promote and accomplish the goals, policies, and objectives of the General Plan;
2. To balance public and private objectives by allowing adequate avenues for both commercial and noncommercial messages;
3. To improve pedestrian and traffic safety by promoting the free flow of traffic and the protection of pedestrians and motorists from injury and property damage caused by, or which may be fully or partially attributable to, cluttered, distracting, and/or illegible signage;
4. To protect the aesthetic beauty of the City’s natural and built environment for the citizens of and visitors to the City, and to protect prominent viewsheds within the community;
5. To prevent property damage, personal injury, and litter caused by signs that are improperly constructed or poorly maintained;
6. To protect property values, the local economy, and quality of life by preserving and enhancing the appearance of the streetscape; and
7. To provide consistent sign design standards that enable the fair and consistent enforcement of these sign regulations.
(Ord. 2016-22, Amended, 6/21/2016; Ord. 2014-27, Amended, 11/18/2014)
10-50.100.020 Applicability
A. Applicability.
1. This division applies to all signs within the City, regardless of their nature or location, unless specifically exempted.
2. Regulations for permanent signs are found in Section 10-50.100.060, Permanent Signs.
3. Regulations for portable signs are found in Section 10-50.100.090, Portable Signs.
4. Heritage signs in landmark zones are governed by the ordinance designating the landmark overlay and its related guidelines. (Refer to Division 10-30.30, Heritage Preservation.)
5. Nothing in this division shall be construed to prohibit a person from holding a sign while picketing or protesting on public property that has been determined to be a traditional or designated public forum (e.g., sidewalk or park), so long as the person holding the sign does not block ingress and egress from buildings, create a safety hazard by impeding travel on sidewalks, in bike or vehicle lanes, or on trails, or violate any other reasonable time, place, and manner restrictions adopted by the City. (See Section 10-50.100.090(C)(4), Sign Walkers.)
B. Interpretations. This division is not intended to and does not restrict speech on the basis of its content, viewpoint, or message. No part of this division shall be construed to favor commercial speech over noncommercial speech. A noncommercial message may be substituted for any commercial message displayed on a sign, or the content of any noncommercial message displayed on a sign may be changed to a different noncommercial message, without the need for any approval or permit; provided, that the size of the sign is not altered. To the extent any provision of this division is ambiguous, the term shall be interpreted not to regulate on the basis of the content of the message.
C. Summary of Incentives. A summary of the incentives applicable to the permanent signs permitted in this Division is provided in Table 10-50.100.0020.A (Summary of Incentives Applicable to Permanent Signs).
|
Neon signs |
Neon lighting is not included within total outdoor light output limits. |
10-50.100.050(C)(3)(a) |
|
Building mounted signs |
If painted on a building wall, allowable sign area is increased by 10%. |
|
|
Building mounted signs |
If 1 or more freestanding signs are not utilized, additional building mounted signage is permitted. |
|
|
Corner signs |
Additional sign area is permitted if a sign is associated with a corner entrance to a building. |
|
|
Directory signs |
If ≤ 16 sq. ft. in area, not included in total allowable sign area for the use. |
|
|
Freestanding signs |
Name of the shopping center or development is not included in the area or height limit for the sign. |
|
|
Freestanding signs – corner location |
If freestanding sign is proposed where 2 signs are permitted, the allowable sign area may be increased to a max. of 35%. |
|
|
Suspended signs |
If ≤ 4 sq. ft. in area, not included in total allowable sign area for the use. |
|
|
Comprehensive Sign Program and Sign Design Performance Standards |
Allows for increases in sign area and height for building mounted and freestanding signs. |
10-20.60.110(B)(3) |
|
Nonconforming signs |
Includes an incentive to replace a nonconforming sign with a new sign that is closer in conformance with applicable standards. |
|
D. Exemptions. The following signs are not regulated by this Zoning Code, so long as they meet the applicable standards described below.
1. Building Identification Signs. Building identification signs not exceeding one square foot in area for residential buildings and two square feet in area for nonresidential buildings.
2. Business Name and Address on an Entry Door. Name of a business, address information, and/or contact information displayed on an entry door, not exceeding two square feet in area.
3. Signs Posted on a Community Bulletin Board. Signs posted on a community bulletin board shall not exceed 11 by 17 inches.
4. Historic and Architectural Features. Historical plaques erected and maintained by nonprofit organizations, building cornerstones, and date-constructed stones not exceeding four square feet in area.
5. Signs Not Readable from the Public Right-of-Way.
a. Signs or displays located entirely inside of a building, and not visible from the building’s exterior;
b. Signs intended to be readable from within a parking area but not readable beyond the boundaries of the lot or parcel upon which they are located or from any public right-of-way; and
c. Signs located within City recreation facilities.
6. Governmental Signs. Any sign, posting, notice or similar signs placed, installed or required by law by a city, county, or a Federal or State governmental agency in carrying out its responsibility to protect the public health, safety, and welfare, including, but not limited to, the following:
a. Emergency and warning signs necessary for public safety or civil defense;
b. Traffic signs erected and maintained by an authorized public agency;
c. Signs required to be displayed by law;
d. Signs directing the public to points of interest; and
e. Signs showing the location of public facilities.
(Ord. 2016-22, Amended, 6/21/2016; Ord. 2014-27, Amended, 11/18/2014)
10-50.100.030 Sign Permits
A. The procedures for submittal, review and approval of permanent signs are provided in Section 10-20.40.120, Sign Permit – Permanent Signs, and wall banner sign permits are provided in Section 10-50.100.090, Portable Signs, including any required fees.
B. A sign permit is not required for a sign on property used exclusively for a single-family residence or duplex.
C. Nonstructural Modifications and Maintenance. A sign permit is not required for the following:
1. Changes to the face or copy of changeable signs;
2. Changes to the face or copy of an existing single-tenant or multi-tenant freestanding or building-mounted nonilluminated sign from one business to another with no structural or lighting modifications to the sign; and
3. The normal repair and maintenance of conforming or legal nonconforming signs, except as identified in Section 10-50.100.050(E), Sign Maintenance.
(Ord. 2016-22, Amended, 6/21/2016; Ord. 2014-27, Amended, 11/18/2014)
10-50.100.040 General Restrictions for All Signs
A. Location Restrictions. Except where specifically authorized in this division, signs may not be placed in the following locations:
1. Within, on, or projecting over a City right-of-way;
2. On public property;
3. Any location that obstructs the view of any authorized traffic sign, signal, or other traffic control device;
4. Areas allowing for ingress to or egress from any door, window, or any exit way required by the Building Code or Fire Department regulations currently in effect;
5. Off the premises of the business to which the commercial advertising sign refers;
6. On fuel tanks, storage containers and/or solid waste receptacles or their enclosures, except for a manufacturer’s or installer’s identification, appropriate warning signs and placards, and information required by law;
7. Tacked, painted, burned, cut, pasted or otherwise affixed to trees, rocks, light and utility poles, posts, fences, ladders, benches, or similar supports that are visible from a public way;
8. Where they cover the architectural features of a building, such as dormers, insignias, pilasters, soffits, transoms, trims, or other architectural feature;
9. On the roof of a building, except as permitted in Section 10-50.100.060(E)(4)(b)(11), Roof Mounted Sign.
B. Prohibited Signs.
1. Billboards;
2. Signs that could be confused with any authorized traffic signal or device;
3. Bandit signs; and
4. Stuffed or inflated animals or characters used as signs.
C. Display Restrictions.
1. Purpose. The purpose of this subsection is to regulate the manner in which signs convey their messages by specifying prohibited display features that create distractions to the traveling public and create visual clutter that mar the natural and architectural aesthetics of the City.
2. Applicability. Signs with the following display features are prohibited:
a. Lighting devices with intermittent, flashing, rotating, blinking or strobe light illumination, animation, motion picture, or laser or motion picture projection, or any lighting effect creating the illusion of motion, as well as laser or hologram lights;
b. An exposed light source, except for neon that is incorporated into the design of the sign;
c. Sound, odor, or smoke;
d. Inflatable balloons, spinners, strings of flags and pennants, fixed aerial displays, streamers, tubes, or other devices affected by the movement of the air or other atmospheric or mechanical means either attached to a sign or to vehicles, structures, poles, trees and other vegetation, or similar support structures;
e. Rotating or moving sign body or any other portion of the sign whether by mechanical or any other means. Barber poles no larger than three feet high and 10 inches in diameter and clocks are excepted from this restriction;
f. Electronic displays;
g. Any changeable copy LED signs, except fixed illumination display signs used to indicate that a business is “open,” display prices, or to confirm an order placed in a drive-through lane; and
h. Strings of lights arranged in the shape of a product, arrow, or any commercial message.
(Ord. 2016-22, Amended, 6/21/2016; Ord. 2014-27, Amended, 11/18/2014)
10-50.100.050 General Requirements for All Signs
A. Sign Message. Any permitted sign may contain, in lieu of any other message or copy, any lawful noncommercial message, so long as the sign complies with the size, height, area, location, and other requirements of this division.
B. Sign Measurement Criteria.
1. Sign Area Measurement. Sign area for all sign types is measured as follows:
a. Sign copy mounted, affixed, or painted on a background panel or surface distinctively painted, textured or constructed as a background for the sign copy, is measured as that area contained within the sum of the smallest rectangle(s) that will enclose both the sign copy and the background, as shown in Figure 10-50.100.050A.
Figure 10-50.100.050A
Sign Area for Signs on Background Panel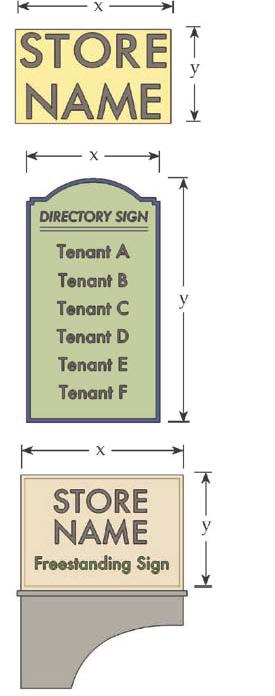
b. Sign copy mounted as individual letters or graphics against a wall, fascia, mansard, or parapet of a building or surface of another structure, that has not been painted, textured or otherwise altered to provide a distinctive background for the sign copy, is measured as a sum of the smallest rectangle(s) that will enclose each word and each graphic in the total sign, as shown in Figure 10-50.100.050B.
Figure 10-50.100.050B
Sign Area for Signs with Individual Letters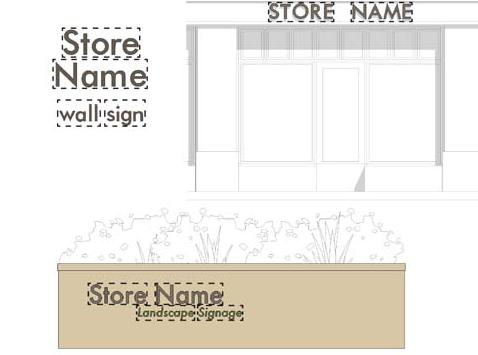
c. Sign copy mounted, affixed, or painted on an illuminated surface or illuminated element of a building or structure, is measured as the entire illuminated surface or illuminated element, which contains sign copy, as shown in Figure 10-50.100.050C. Such elements may include, but are not limited to, lit canopy fascia signs, and/or interior lit awnings.
Figure 10-50.100.050C
Sign Area for Signs with Illuminated Surfaces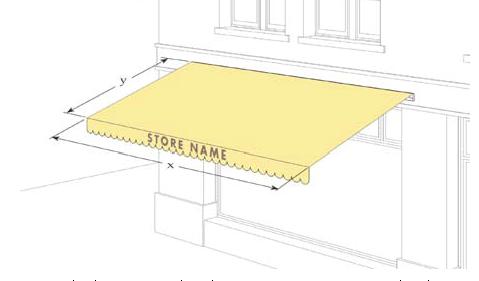
d. Multi-face signs, as shown in Figure 10-50.100.050D, are measured as follows:
(1) Two-face signs: If the interior angle between the two sign faces is 45 degrees or less, the sign area is of one sign face only. If the angle between the two sign faces is greater than 45 degrees, the sign area is the sum of the areas of the two sign faces.
(2) Three- or four-face signs: The sign area is 50 percent of the sum of the areas of all sign faces.
e. Spherical, free-form, sculptural or other nonplanar sign area is measured as 50 percent of the sum of the areas using only the four vertical sides of the smallest four-sided polyhedron that will encompass the sign structure, as shown in Figure 10-50.100.050D. Signs with greater than four polyhedron faces are prohibited.
Figure 10-50.100.050D
Sign Area for Multi-Face Signs or Free Form Signs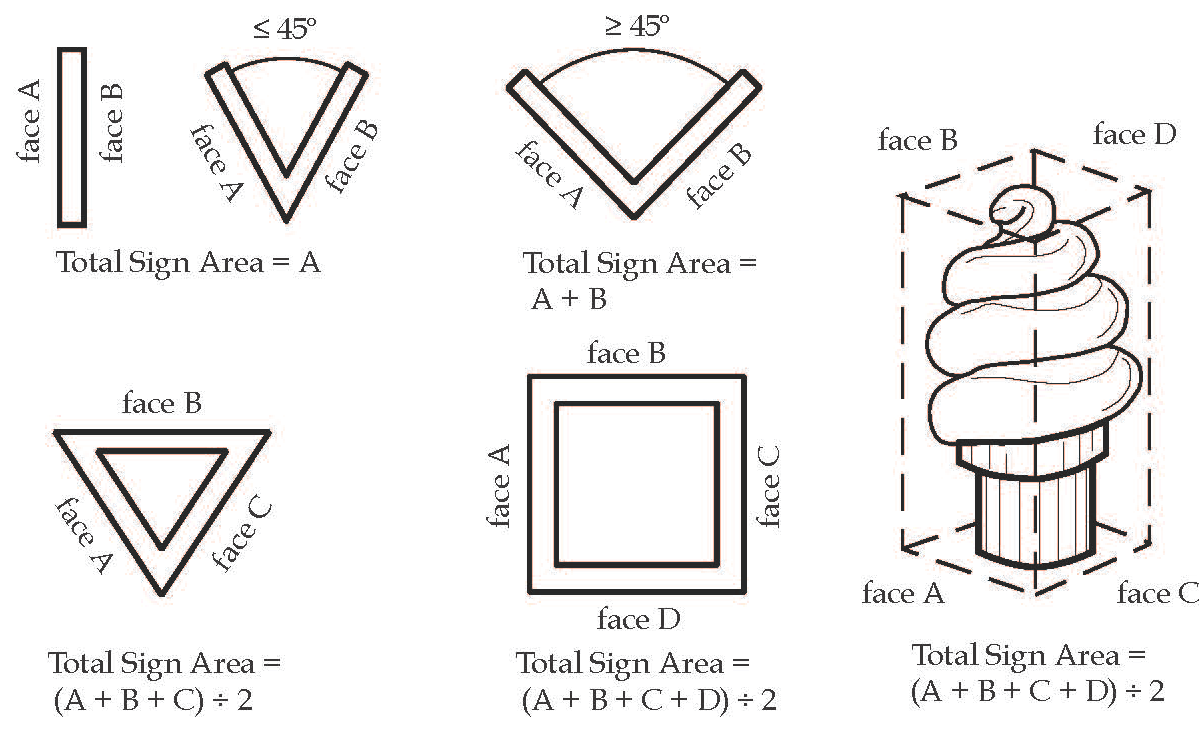
Figure 10-50.100.050D.1
Sign Area for Symbol Included Within a Sign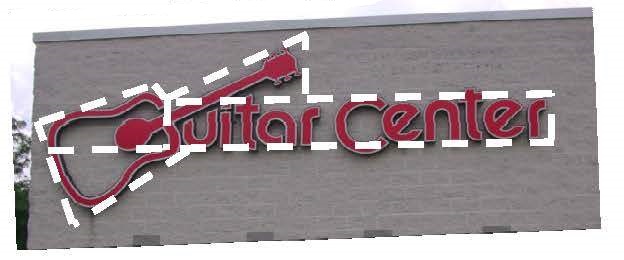
2. Sign Height Measurement. Sign height is measured as follows:
a. Freestanding Signs. Sign height is measured as the vertical distance from the average elevation of the finished grade within an eight-foot radius from all sides of the sign at the base of the sign to the top of the sign, exclusive of any filling, berming, mounding or landscaping solely for the purpose of locating the sign, excluding decorative embellishments as permitted in Table 10-50.100.060.H, Standards for Freestanding Signs.
(1) If natural grade at the base of a sign is higher than the grade of the adjacent road, sign height shall be measured from the base of the sign, as shown in Figure 10-50.100.050E.
Figure 10-50.100.050E
Freestanding Sign Height – Signs Higher than the Grade of an Adjacent Road
(2) If natural grade at the base of a sign is lower than the grade of an adjacent road, the height of the sign shall be measured from the top of curb elevation, as shown in Figure 10-50.100.050F.
Figure 10-50.100.050F
Freestanding Sign Height – Sign Lower than the Grade of an Adjacent Road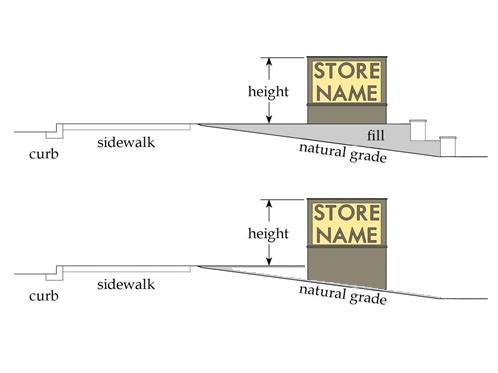
b. Building Mounted Signs. The height of wall, fascia, mansard, parapet, or other building mounted signs is the vertical distance measured from the base of the wall on which the sign is located to the top of the sign or sign structure, as shown in Figure 10-50.100.050G.
Figure 10-50.100.050G
Building Mounted Sign Height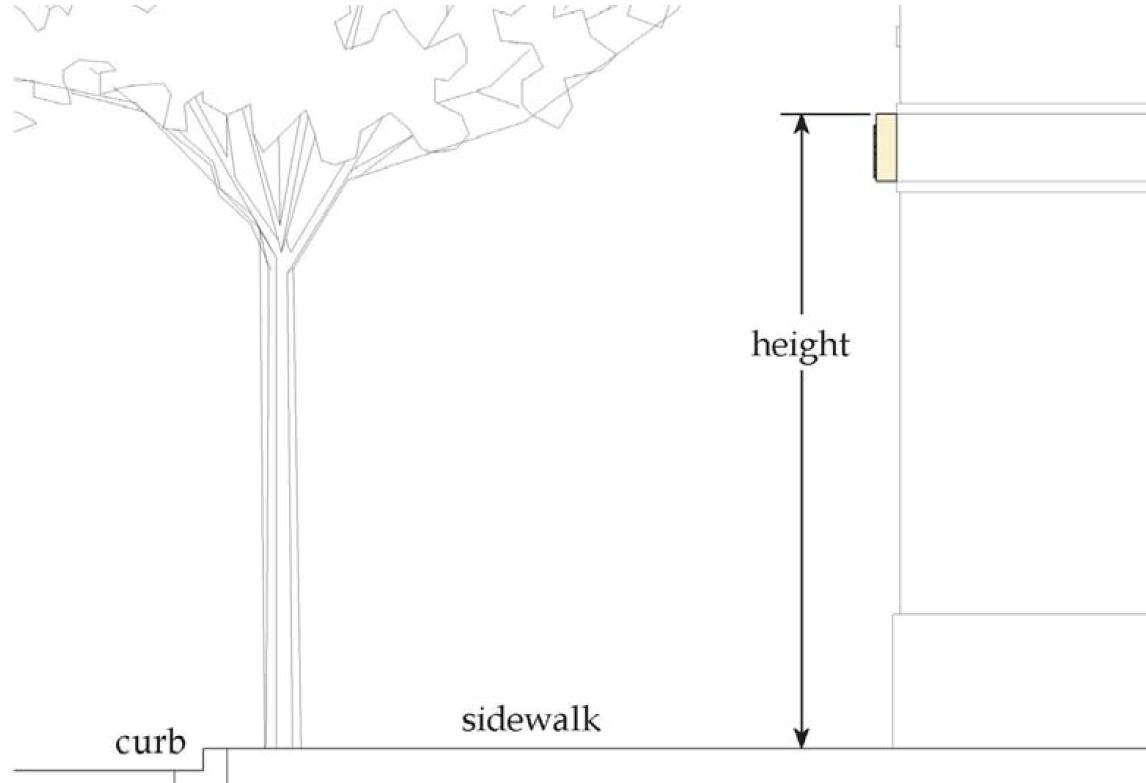
C. Sign Illumination. Allowed permanent signs may be nonilluminated, or illuminated by internal light fixtures, halo illuminated, or illuminated by external indirect illumination, unless otherwise specified. All illuminated signs shall comply with the time limitations of Section 10-50.70.050(H). All permanent signs for single-family residences or duplexes and all temporary signs shall be nonilluminated.
1. Externally Illuminated Sign Standards.
a. Lighting Class. External illumination for signs shall comply with all provisions of this division, and shall be treated as Class 1 lighting, as defined in Section 10-50.70.050(B). All external sign lighting is included within the total outdoor light output limits of Section 10-50.70.050(C), and shall comply with applicable lamp source and shielding restrictions.
b. Except as provided in subsection (C)(1)(c) of this section, externally illuminated signs shall be illuminated only with steady, stationary, fully shielded light sources directed solely onto the sign without causing glare.
c. A light fixture mounted above the sign face may be installed with its bottom opening tilted toward the sign face provided:
(1) The bottom opening of the light fixture is flat (i.e., it could be covered by a flat board allowing no light to escape); and
(2) The uppermost portion of the fixture’s opening is located no higher than the top of the sign face, as shown in Figure 10-50.100.050H. Light fixtures aimed and installed in this fashion shall be considered fully shielded for purposes of calculating the total outdoor light output limits of Section 10-50.70.050(C).
Figure 10-50.100.050H
External Sign Lighting Configurations
|
Permitted and Prohibited External Sign Lighting Configurations |
||
|---|---|---|
|
Allowed |
Allowed |
Not Allowed |
|
Fully Shielded |
Fully Shielded |
Unshielded |
2. Internally Illuminated Sign Standards.
a. Internally illuminated signs shall either be constructed with an opaque background and translucent text and symbols, or with a colored (not white, off-white, light gray, or cream) background and generally lighter text and symbols (Figure 10-50.100.050I). Lamps used for internal illumination of internally illuminated signs shall not be counted toward the total outdoor light output limits of Section 10-50.70.050(C).
(1) Lighting Zone 1. The sign face(s) shall be composed of illuminated text and symbols against an opaque (nonilluminated) background. The colors of these elements are not restricted.
(2) Lighting Zones 2 and 3. The sign face(s) shall be either composed of illuminated text and symbols against an opaque background (as in subsection (C)(2)(a)(1) of this section), or with generally lighter text and symbols against a colored (not white, off-white, light gray, cream, or yellow) background. Text and symbols may be white, off-white, light gray, cream, or yellow. (See Figure 10-50.100.050I.)
Figure 10-50.100.050I
Internally Illuminated Signs
b. Other internally illuminated panels or decorations not considered to be signage according to this division (such as illuminated canopy margins, building faces, or architectural outlining), shall be considered Class 3 lighting, as defined in Section 10-50.70.050(B), and shall be subject to the standards applicable for such lighting, including but not limited to the lamp source, shielding standards, and total outdoor light output limits established in Section 10-50.70.050(C).
3. Neon Sign Standards.
a. Exposed neon sign lighting is only permitted in nonresidential zones shall be treated as Class 3 (decorative) lighting. Allowed neon signs shall not be included within the total outdoor light output limits of Section 10-50.70.050(C).
Figure 10-50.100.050J
Neon Sign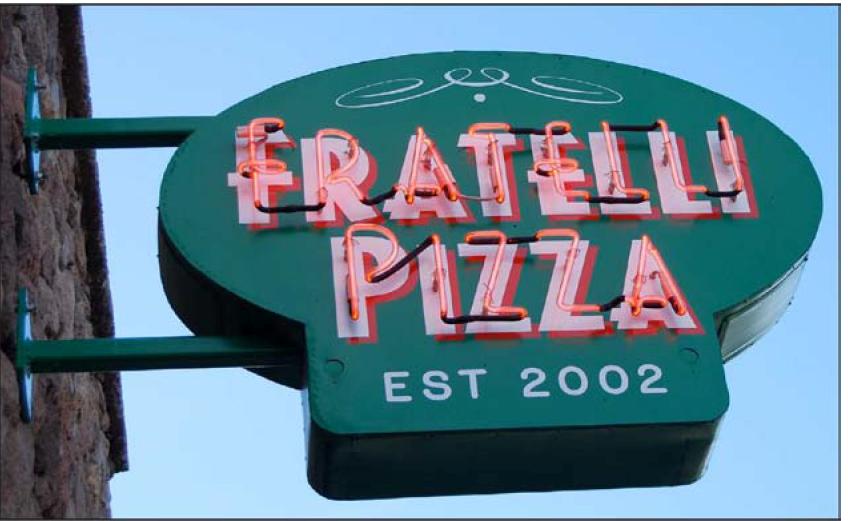
b. Neon lighting extending beyond the area considered to be the sign area (as defined in this division) shall comply with all provisions of Division 10-50.70, Outdoor Lighting Standards.
4. Single-Color LED Sign Standards. Single-color LED signs permitted under Section 10-50.100.040(C)(2)(g) shall be considered as internally illuminated signs, and shall not have their lumen output counted toward the total outdoor light output limits of Section 10-50.70.050(C). Any lighting extending beyond the area considered to be the sign area (as defined in this division) shall be treated as Class 3 lighting and shall comply with the lumen limits of Section 10-50.70.050(C).
5. Time Limitations. All signs shall be turned off by 9:00 p.m. if located in Lighting Zone 1 and 11:00 p.m. if located in Lighting Zones 2 or 3, or when the business closes, whichever is later. Signs subject to time limitations are required to have functioning and properly adjusted automatic shut-off timers. See Section 10-90.40.020, Lighting Zone Map, for lighting zones.
D. Structure and Installation.
1. Raceway Cabinets. Raceway cabinets shall only be used in building mounted signs when access to the wall behind the sign is not feasible, shall not extend in width and height beyond the area of the sign, and shall match the color of the building to which it is attached. Where a raceway cabinet provides a contrast background to sign copy, the colored area is counted in the total allowable sign area permitted for the site or business. Examples of raceway cabinets are shown in Figure 10-50.100.050K.
Figure 10-50.100.050K
Raceway Cabinets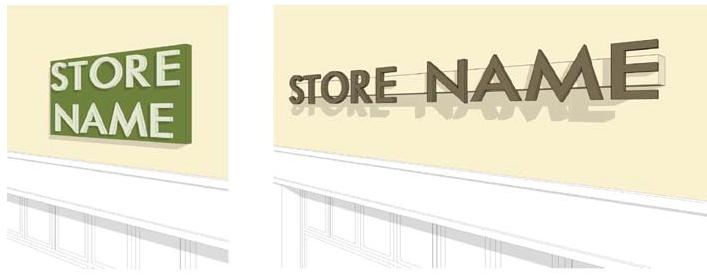
2. Support Elements. Any angle iron, bracing, guy wires, or similar features used to support a sign shall not be visible to the extent technically feasible.
3. Electrical Service. When electrical service is provided to freestanding signs or landscape wall signs, all such electrical service is required to be underground and concealed. Electrical service to building mounted signs, including conduit, housings, and wire, shall be concealed or, when necessary, painted to match the surface of the structure upon which they are mounted. A building permit (electrical) shall be issued prior to installation of any new signs requiring electrical service.
4. Limitation on Attachments and Secondary Uses. All permitted sign structures and their associated landscape areas shall be kept free of supplemental attachments or secondary uses including, but not limited to, supplemental advertising signs not part of a permitted sign, light fixture, newspaper distribution rack, or trash container. The use of sign structures and associated landscape areas as bicycle racks or support structures for outdoor product display is prohibited.
5. Durable Materials. All permanent signs permitted by this division shall be constructed of durable materials capable of withstanding continuous exposure to the elements and the conditions of an urban environment.
E. Sign Maintenance. It shall be unlawful for any owner of record, lessor, lessee, manager, agent, or other person having lawful possession or control over a building, structure, or parcel of land to fail to maintain the property and all signs in compliance with the Zoning Code. Failure to maintain a sign constitutes a violation of this division, and shall be subject to enforcement action in compliance with the provisions of Division 10-20.110, Enforcement.
1. Maintenance. All signs, whether or not in existence prior to adoption of this division, shall be maintained. Maintenance of a sign shall include periodic cleaning, replacement of flickering, burned out or broken light bulbs or fixtures, repair or replacement of any faded, peeled, cracked, or otherwise damaged or broken parts of a sign, and any other activity necessary to restore the sign so that it continues to comply with the requirements and contents of the sign permit issued for its installation and provisions of this division.
2. Landscape Maintenance. Required landscaped areas contained by a fixed border, curbed area, or other perimeter structure shall receive regular repair and maintenance. Plant materials that do not survive after installation in required landscape areas are required to be replaced within six months of the plant’s demise or within the next planting season, whichever event comes first.
3. Removal of Unused Sign Support Structures. Any vacant and/or unused sign support structures, angle irons, sign poles, or other remnants of old signs which are not currently in use or proposed for immediate reuse evidenced by a sign permit application for a permitted sign, shall be removed. When a building mounted sign is removed, the wall shall be repaired and restored to its original condition.
4. Obsolete Signs. Sign structures permitted as on-premises business signs may remain in place after the business vacates the premises, provided the sign is left nonilluminated and sign copy is removed within 30 days after the business vacates the premises. If an on-site use for the sign is not commenced within six months of the termination of the previous on-site use, the sign shall be deemed abandoned and subject to the provisions of Section 10-50.100.110, Nonconforming Signs.
5. Removal of Unsafe Sign Structures. In addition to the remedies provided in Division 10-20.110, Enforcement, the Director shall have the authority to order the repair, maintenance, or removal of any sign or sign structure which has become dilapidated or represents a hazard to safety, health, or public welfare. If such a condition is determined by the Director to exist, the Director shall give notice by certified mail to the sign owner at the address shown on the sign permit, unless more recent information is available. If compliance has not been achieved within 30 days from service of notice, the Director may cause the sign to be removed or repaired, and the cost of such removal or repair to be charged against the sign owner and/or the property owner.
F. Sign Placement at Intersection. Applicable requirements for the placement of signs at intersections are provided in the Engineering Standards, Section 13-10-006-0002, Intersection Sight Triangles, Clear View Zones.
(Ord. 2016-22, Amended, 6/21/2016; Ord. 2014-27, Amended, 11/18/2014)
10-50.100.060 Permanent Signs
A. Applicability. Three levels of review standards are established in this division, some or all of which may be applied to the sign depending on where it is located within the City:
1. All signs within the City of Flagstaff shall be reviewed based on the standards established in this division;
2. Signs in the Flagstaff Central District are reviewed based on the standards established in Section 10-50.100.100(A), Flagstaff Central District, as well as the standards and requirements otherwise established in this division; and
3. Signs in the Downtown Historic District, which have the highest standards of review in keeping with the historic character and urban scale of this district, are reviewed based on the standards in Section 10-50.100.100(B), Downtown Historic District, the Flagstaff Central District and the standards and requirements otherwise established in this division.
B. Applicable to Transect Zones. Signs proposed in the transect zones shall comply with the standards established in the following sections:
1. Transect Zone T6: Section 10-50.100.100(A), Flagstaff Central District, and Section 10-50.100.100(B), Downtown Historic District.
2. Transect Zone T5 and T5-O: Section 10-50.100.100(A), Flagstaff Central District, and Section 10-50.100.100(B), Downtown Historic District, where applicable.
3. Transect Zone T4N.1 and T4N.1-O: Section 10-50.100.100(A), Flagstaff Central District.
4. Transect Zone T3N.1: Section 10-50.100.100(A), Flagstaff Central District.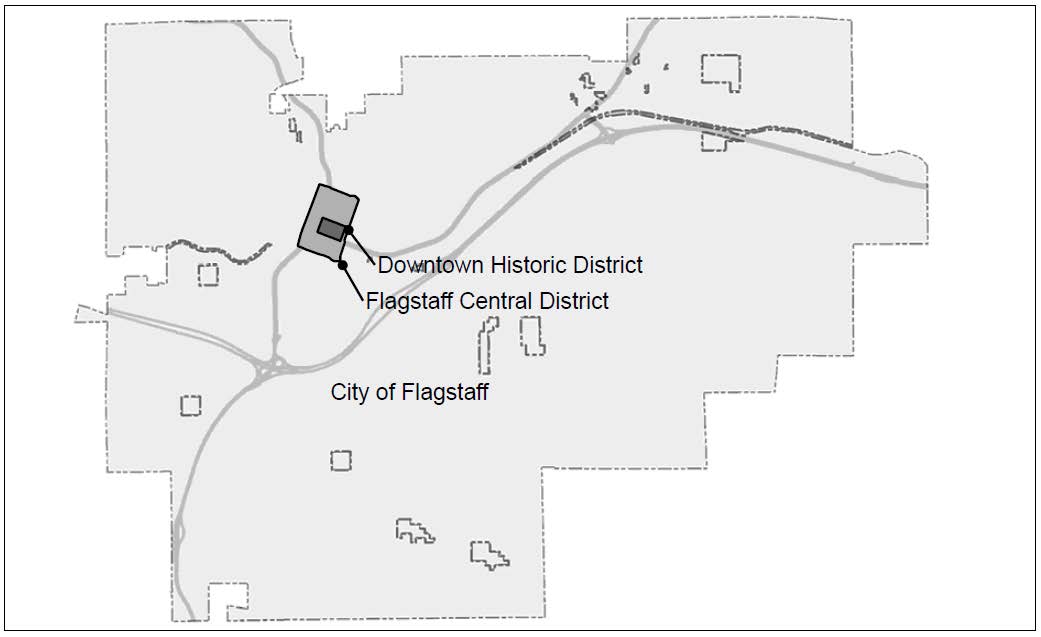
Figure A. Map Showing the Relationship Between the Standards Applied in the Downtown Historic District, Flagstaff Central District, and the City as a Whole
C. Permanent signs shall comply with the sign area, height, number, type and other requirements of this section and Table 10-50.100.060.A, Standards for Permanent Signs by Use, except as otherwise provided in subsections (D) and (E) of this section. Unless specifically indicated, sign permits are required for all permanent signs in accordance with Section 10-20.40.120, Sign Permit – Permanent Signs.
|
Land Use |
Allowed Sign Types |
Number of Signs1 |
Max. Ht. (in. ft.) |
Max Area (sq. ft.) |
|---|---|---|---|---|
|
Single-Family Residential or Duplex (includes Home Occupations and Bed and Breakfasts) |
||||
|
|
Building Mounted |
12 |
6 |
6 |
|
|
Freestanding |
12 |
3 |
6 |
|
Single-Family Subdivision, Multifamily Developments, Manufactured Home Parks |
||||
|
|
Building Mounted |
1 |
4 |
2 |
|
|
Freestanding |
13 |
6 |
24 |
|
|
Landscape Wall |
13 |
4 |
24 |
|
Master Planned Communities |
||||
|
|
Building Mounted4 |
N/A |
N/A |
N/A |
|
|
Freestanding |
13 per major vehicular entrance |
8 |
36 |
|
|
Landscape Wall |
13 per major vehicular entrance |
8 |
36 |
|
Institutional Use in All Zones |
||||
|
|
Building Mounted4 |
1 |
6 |
24 |
|
|
Freestanding |
13 |
4 |
32 |
|
|
Landscape Wall |
13 |
4 |
32 |
|
Nonresidential Use in Commercial or Industrial Zone – Live/Work, Single Tenant Building, and Detached Buildings within a Multi-Tenant Development or Shopping Center5 |
||||
|
|
Building Mounted – Single Frontage4 |
Limited by max. sign area |
25 |
1 sq. ft. to 1 linear foot of primary building frontage – 100 sq. ft. max |
|
|
Building Mounted – Multiple Frontages4, 6 |
Limited by max. sign area |
25 |
1 sq. ft. to 1 linear foot of primary building frontage – 100 sq. ft. max |
|
1 sq. ft. to 0.5 linear foot of auxiliary building frontage – 80 sq. ft. max |
||||
|
|
Freestanding Type A |
Limited by frontage line length |
8 |
32 |
|
|
Freestanding Type B |
Limited by frontage line length |
6 |
24 |
|
Nonresidential Use in Commercial or Industrial Zone – Multi-Tenant Buildings, Development Sites, and Shopping Centers5 |
||||
|
|
Building Mounted – Single Frontage4 |
Limited by max. sign area |
25 |
1 sq. ft. to 1 linear foot of primary building frontage – 100 sq. ft. max |
|
|
Building Mounted – Multiple Frontages4, 6 |
Limited by max. sign area |
25 |
1 sq. ft. to 1 linear foot of primary building frontage – 100 sq. ft. max |
|
1 sq. ft. to 0.5 linear foot of auxiliary building frontage – 80 sq. ft. max |
||||
|
|
Freestanding Type A |
Limited by frontage line length |
10 |
40 |
|
|
Freestanding Type B |
Limited by frontage line length |
8 |
32 |
|
End Notes |
||||
|
1Number of signs per development site or parcel. |
||||
|
2Either one building mounted or one freestanding sign permitted. |
||||
|
3Either one freestanding or one landscape wall sign permitted. |
||||
|
4The area of signs painted onto the wall of a building may be increased by 10 percent (see Table 10-50.100.060.C). |
||||
|
5Signs for single- and multi-tenant buildings or developments that contain elements exceeding the otherwise applicable area or height standards may only be approved in accordance with Sections 10-50.100.070, Comprehensive Sign Programs, and 10-50.100.080, Sign Design Performance Standards. |
||||
|
6Multiple frontages include corner buildings or buildings with two or more frontages. |
||||
D. Signs for Residential Uses in All Zones.
1. Building mounted and freestanding signs for detached single-family residences and duplexes are allowed without a sign permit. The standards in Table 10-50.100.060.A, Standards for Permanent Signs by Use, shall apply.
2. Building mounted, freestanding and landscape wall signs for single-family subdivisions, multi-family developments and manufactured home parks are allowed with a sign permit subject to the standards established in Table 10-50.100.060.A, Standards for Permanent Signs by Use.
E. Signs for All Nonresidential Uses in All Zones.
1. Building mounted, freestanding, and landscape wall signs for institutional uses in all zones are allowed with a sign permit subject to the standards established in Table 10-50.100.060.A, Standards for Permanent Signs by Use.
2. Building mounted and freestanding signs for all other nonresidential uses in all zones, including single tenant buildings, live/work units, detached buildings within a multi-tenant development or shopping center, and multi-tenant buildings, development sites, or shopping centers are allowed with a sign permit subject to the standards established in Table 10-50.100.060.A, Standards for Permanent Signs by Use.
3. Hotel and Motel Room Rate Signs. Signs for hotels and motels that post room rates on an outdoor advertising sign shall comply with the requirements of Chapter 3-04, Motels and Hotels.
4. Standards for Specific Sign Types.
a. All signs shall comply with the following standards. Each sign type listed in this section shall be included in the calculation of the total sign area allowed on a parcel or development site by this section, except as explicitly provided otherwise in this subsection. Each sign shall also comply with the sign area, height, and other requirements of Section 10-50.100.050, General Requirements for All Signs, and all other applicable provisions of this division. Any noncommercial message may be substituted for the sign copy on any commercial sign allowed by this division.
b. The following sign types are permitted, subject to the criteria listed under each sign type.
(1) Awning Sign.
(a) Awning signs are not permitted in residential zones.
(b) The standards provided in Table 10-50.100.060.B, Standards for Awning Signs, shall apply.
|
|
Standard |
Other Requirements |
|---|---|---|
|
Sign Area – (Copy, including logo) |
1 sq. ft. of sign area per lineal foot of awning width. Included in the total allowable sign area for building mounted signs. |
|
|
Mounting Height |
Max. 25 feet for ground floor awnings. |
|
|
Min. of 8 feet from the bottom of the awning to the nearest grade or sidewalk. |
||
|
Sign Placement |
Only above the doors and windows of the ground floor of a building. |
|
|
An awning shall not project above, below or beyond the edges of the face of the building wall or architectural element on which it is located. |
||
|
Displayed only on the vertical surface of an awning. |
||
|
Sign width shall not be greater than 60% of the width of the awning face or valance on which it is displayed.1 |
||
|
Valance Height |
Max. 6 inches. |
|
|
Setback from Back of Curb |
Min. 18 inches. |
|
|
Illumination |
Not permitted. |
|
|
Permitting |
Sign permit is required. |
|
|
End Notes |
||
|
1If an awning is placed on multiple store fronts, each business is permitted signage no greater than 60 percent of the store width or tenant space. |
||
Figure 10-50.100.060A
Awning Sign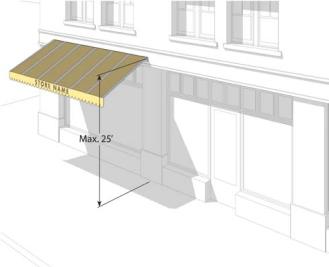
(2) Building Mounted Sign.
(a) The standards provided in Table 10-50.100.060.C, Standards for Building Mounted Signs, shall apply to building mounted signs in all zones where allowed by Table 10-50.100.060.A, Standards for Permanent Signs by Use.
|
|
Standard |
|---|---|
|
Sign Area |
See this section and Table 10-50.100.060.A (Standards for Permanent Signs by Use). |
|
Mounting Height |
See Table 10-50.100.060.A (Standards for Permanent Signs by Use). |
|
Sign Placement |
The total sign area for signs on single-tenant or multi-tenant buildings may be placed on any building elevation, subject to the following standards: |
|
(1) At least 1 sign shall be associated with the building entry zone1 (may be wall mounted, projecting, awning, etc.); |
|
|
(2) No sign shall face an adjoining residential zone; |
|
|
(3) Signs shall be placed at least 12 inches or 20% of the width of the building element on which they are mounted, whichever is less, from the sides of the building element; |
|
|
(4) The width of the sign shall be not greater than 60% of the width of the building element on which it is displayed; |
|
|
(5) Signs shall be placed at least 12 inches or 20% of the height of the building element on which they are mounted, whichever is less, from the top and bottom edge of the building element. |
|
|
If vertically placed on a mansard roof, structural supports shall be minimized, and secondary supports (angle irons, guy wires, braces) shall be enclosed/hidden from view. |
|
|
Total Allowable Sign Area |
Max. sign area for businesses with multiple frontages, and for all building elevations on a single stand-alone business is 200 sq. ft., subject to the provisions of this section, including Sections 10-50.100.070 and 10-50.100.080. |
|
2 or More Businesses Served by a Single Common Entrance |
Considered 1 business sign for sign computation purposes; max. of 1.5 sq. ft. for each linear foot of building frontage of the entrance. |
|
Sign for Non-Customer Service Entry |
Max. 1 nonilluminated building mounted sign; max. 6 sq. ft. in area; must be located adjacent to the entry. |
|
Illumination |
Permitted – See Section 10-50.100.050(C); except for single-family residences and duplexes. |
|
Permitting |
Sign permit is required, except for single-family residences and duplexes. |
|
Special Provisions |
|
|
Single Business with 1 Frontage – Increased Sign Area |
Additional sign area is permitted if the owner forgoes display of a freestanding sign permitted for the site, to a max. of 1.5 sq. ft. per linear foot of building frontage, to a max. sign area of 100 sq. ft.2,3 |
|
Corner Sign Area Incentive |
Additional sign area is permitted for a sign mounted on the corner of a building and associated with a primary corner entrance; determined by adding 50% of the allowed sign area for the primary building frontage and 50% of the allowed sign area for the auxiliary building frontage (included in the total allowable sign area for building mounted signs). |
|
Single Business with 2 or More Frontages – Increased Sign Area |
Additional sign area is permitted for one or both building mounted signs if the owner forgoes display of one or both freestanding signs permitted for the site, to a max. of 1.5 sq. ft. per linear foot of building frontage along each street where no freestanding sign will be displayed, up to a max. sign area of 100 sq. ft. per building frontage.2,3 |
|
Additional Increases in Sign Area |
Additional sign area may be sought under Section 10-50.100.080, Sign Design Performance Standards. |
|
Painted Wall Signs |
Painted wall signs are permitted on any exterior building wall of an individual tenant space or building. |
|
Painted wall signs shall be included in the total allowable area for building mounted signs. |
|
|
The allowable area for a painted wall sign shall be increased by 10%. Shall be professionally painted. |
|
|
Nonilluminated or externally illuminated with down directed, fully shielded fixtures only. |
|
|
End Notes |
|
|
1Building entries in this context do not include service entries or separate doors for lodging rooms. |
|
|
2Requests to use this provision are reviewed under the normal sign permit application procedure, in accordance with Section 10-20.40.120, Sign Permit – Permanent Signs. |
|
|
3A release of rights to a freestanding sign for the duration of use of a larger building mounted sign is required with a sign permit, evidenced by a recordable form of acceptance signed by the property owner. |
|
Figure 10-50.100.060B
Standards for Building Mounted Signs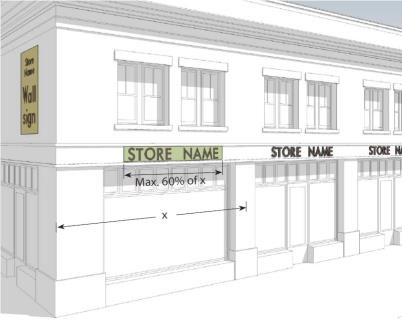
(3) Canopy Sign.
(a) Canopy signs are not permitted in residential zones.
(b) The standards provided in Table 10-50.100.060.D, Standards for Canopy Signs, shall apply.
|
|
Standard |
Other Requirements |
|---|---|---|
|
Sign Area – (Copy, including logo) |
1 sq. ft. of sign area per lineal foot of canopy width. |
Included in the total allowable sign area for building mounted signs. |
|
Mounting Height |
Max. 25 feet for ground floor canopies. |
|
|
Min. of 8 feet from the bottom of the canopy to the nearest grade or sidewalk. |
||
|
Sign Placement |
Only above the doors and windows of the ground floor of a building. |
|
|
A canopy shall not project beyond the edges of the face of the building wall or architectural element on which it is located. |
||
|
Shall not extend horizontally a distance greater than 60% of the width of the canopy on which it is displayed.1 |
||
|
Setback from Back of Curb |
Min. 18 inches |
|
|
Illumination |
Internal illumination only for the letters or logos mounted on a canopy. May also be nonilluminated. |
|
|
Permitting |
Sign permit is required. |
|
|
End Notes |
||
|
1If a canopy is placed on multiple store fronts, each business is permitted signage no greater than 60 percent of the store width or tenant space. |
||
Figure 10-50.100.060C
Canopy Sign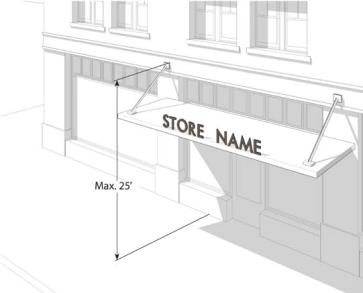
(4) Changeable Copy Sign. The standards provided in Table 10-50.100.060.E, Standards for Changeable Copy Signs, shall apply.
|
|
Standard |
|---|---|
|
Sign Area |
Max. of 20% of the sign area (does not apply to signs required by law). |
|
Changeable copy sign area is included in the total allowable sign area. |
|
|
Sign Placement |
Permitted only as an integral part of a building mounted sign or a freestanding sign. |
|
Background Color and Illumination |
Illumination permitted – See Section 10-50.100.050(C), Sign Illumination, except that a white, off-white, or cream background is permitted. |
|
Permitting |
Sign permit is required. |
Figure 10-50.100.060D
Changeable Copy Sign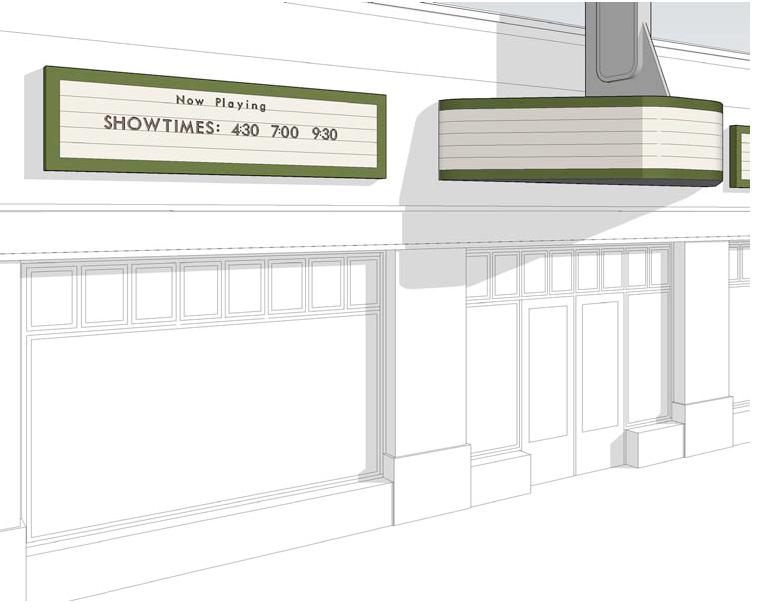
(5) Driveway Signs.
(a) Driveway signs are exempted from the total allowable sign area permitted for each use.
(b) The standards provided in Table 10-50.100.060.F, Standards for Driveway Signs, shall apply.
|
|
Standard |
Other Requirements |
|---|---|---|
|
Sign Area |
3 sq. ft. per face. |
May be double-sided. |
|
Mounting Height – Building Mounted Sign |
Max. 8 feet from grade. |
Flat against a wall of the building. |
|
Mounting Height – Freestanding Sign |
Max. 3 feet from grade. |
|
|
Number of Signs |
Max. 1 at each driveway or drive-through lane. |
|
|
Illumination |
Internal illumination only. |
May also be nonilluminated. |
|
Permitting |
Sign permit is required. |
|
Figure 10-50.100.060E
Driveway Sign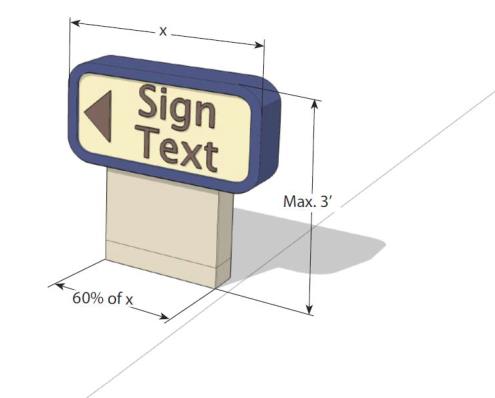
(6) Directory Sign. The standards provided in Table 10-50.100.060.G, Standards for Directory Signs, shall apply.
|
|
Standard |
Other Requirements |
|---|---|---|
|
Sign Area |
Signs ≤ 16 sq. ft. and not visible from the public right-of-way are not included in the total allowable sign area. |
Signs > 16 sq. ft. in area or visible from the public right-of-way are counted in the total allowable sign area. |
|
Mounting Height |
Max. 12 feet. |
|
|
Freestanding Sign Height |
Max. 6 feet. |
|
|
Sign Placement |
Building mounted preferred; may be mounted on a low profile freestanding sign structure. |
Shall be associated with the building entry zone of the businesses within a multi-tenant development, and/or within pedestrian-oriented open spaces. |
|
Illumination |
Nonilluminated, internally illuminated, or indirectly illuminated. See Section 10-50.100.050(C). |
|
|
Permitting |
Sign permit is required. |
|
Figure 10-50.100.060F
Directory Sign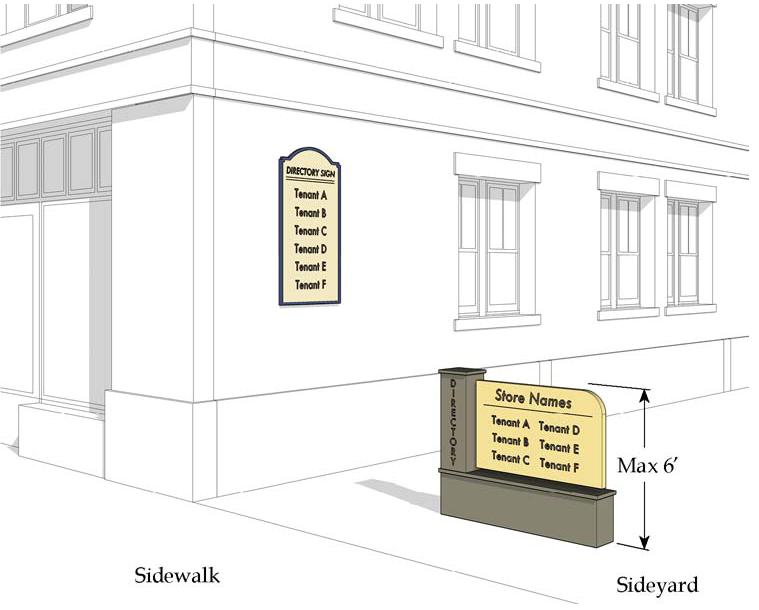
(7) Freestanding Signs.
(a) The number and type of freestanding signs allowed for single and multiple tenant uses are derived from the use, zone, location, and length of development site frontage as outlined in this section and Table 10-50.100.060.A, Standards for Permanent Signs by Use.
(b) Sign types are classified as “Type A” and “Type B” based on street designations established and mapped in the General Plan. These classifications are used to determine the number of signs allowed on a development site and their permitted size and height. Type A signs are allowed on street frontages longer than 100 feet on major arterials, while Type B signs are allowed on street frontages less than 100 feet on minor arterials or smaller street types.
(c) A freestanding sign may consist of more than one sign panel provided all such sign panels are consolidated into one common integrated sign structure. In the event a sign is installed that does not utilize the maximum sign area permitted, any supplemental additions shall comply with, and be compatible with, the existing sign structure.
(d) The standards provided in Table 10-50.100.060.H, Standards for Freestanding Signs, shall apply.
|
Standard |
||
|
Sign Area |
See this section and Table 10-50.100.060.A, Standards for Permanent Signs by Use. |
|
|
Sign Height |
See this section and Table 10-50.100.060.A, Standards for Permanent Signs by Use. |
|
|
Elements to enhance the design of a sign structure may extend above the sign to a max. of 20% of the sign’s allowed height, or 12 inches, whichever is greater. |
||
|
Number and Type of Signs |
Determined by the length of the development site frontage line.1, 3 |
|
|
Street Type2 |
Major Arterials |
Minor Arterials or Other Streets |
|
Frontage line of ≤100 ft. |
Max. 1 Type B Sign. |
Max. 1 Type B Sign. |
|
Frontage line >100 ft. but <500 ft.2 |
Max. 1 Type A Sign. |
Max 1 Type B Sign. |
|
Frontage line ≥500 ft.2 |
Max. 1 Type A Sign and Max. 1 Type B Sign, but the combined area of the Type A and Type B signs shall not exceed the maximum area permitted in Table 10-50.100.060.A.3 |
|
|
Must be separated by min. 150 ft. measured on the street frontage line. |
||
|
Special Provisions |
Standard |
|
|
Sign Width |
The sign base must be a min. of 60% of the width of the sign cabinet or face. A freestanding sign may be mounted on 2 or more posts with a min. diameter/dimension of 8" if the sign complies with the standards of Section 10-50.100.080, Sign Design Performance Standards. |
|
|
Sign Placement |
Freestanding signs may only be placed on the street frontage line on which the sign is authorized in accordance with this section and Table 10-50.100.060.A, Standards for Permanent Signs by Use, and not interstate highways. |
|
|
On a development site where more than 1 freestanding sign is permitted, signs are not transferable in whole or in part, from 1 street frontage to another. |
||
|
Flag lot sites with frontage on a public street are permitted 1 sign on the frontage providing primary access to the site. |
||
|
Name of Shopping Center or Development Site |
The name of a shopping center or development site is exempt from the area and height limits for freestanding signs; it may have a max. height of 2 feet and be no wider than the width of the sign. |
|
|
Setbacks |
Min. of 5 feet from the street side property line. |
|
|
Min. of 15 feet from any interior side lot line. |
||
|
Min. of 30 feet from any residential district. |
||
|
Single- or Multi-Tenant Development Site with Corner Location – Increased Sign Area1, 2 |
When only 1 freestanding sign is proposed where 2 are permitted, the allowable sign face area may be increased to a max. of 35% over the largest freestanding sign permitted in Table 10-50.100.060.A, Standards for Permanent Signs by Use. |
|
|
A sign located at a corner is permitted in compliance with Engineering Standards, Section 13-10-006-0002, Intersection Sight Triangles, Clear View Zones. |
||
|
Additional Increases in Sign Area |
Increases in allowable sign area granted under Section 10-50.100.080, Sign Design Performance Standards, shall not be greater than 50% of the largest area permitted for freestanding signs in Table 10-50.100.060.A, Standards for Permanent Signs by Use. |
|
|
Post Sign |
Max. 1 post sign per frontage. |
|
|
Sign permit is required unless the post sign advertises property or a portion of the property for sale, rent or lease, in which case no sign permit is required and the sign area will be included in the allowable area for portable signs. See Table 10-50.100.090-A. |
||
|
Landscaping |
A landscaped area consisting of shrubs and/or perennial ground cover plants with a max. spacing of 3 feet on center is required around the base of all freestanding signs. The landscape area must be minimum of 2.5 sq. ft. for each 1 sq. ft. of sign area. |
|
|
Where appropriate, trees required under Division 10-50.60, Landscaping Standards, shall be planted in a manner to frame or accent the sign. |
||
|
Illumination |
Permitted – See Section 10-50.100.050(C); except for single-family residences and duplexes. |
|
|
Permitting |
Sign permit is required, except for single-family residences and duplexes. |
|
|
End Notes |
||
|
1For development sites with frontage on more than one street, the signage for each street shall be determined by the length of each individual frontage line of the site. |
||
|
2For multi-tenant buildings, developments sites, or shopping centers only, the frontage line length standard is reduced from 500 feet to 400 feet. |
||
|
3Refer to Section 10-20.60.110, Nonconforming Signs, if an existing nonconforming sign is present. |
||
|
4A sign permit issued under this provision requires a release of rights to additional freestanding signs for the duration of use of the single larger sign, evidenced by a recordable form of acceptance signed by the property owner. |
||
Figure 10-50.100.060G
Freestanding Sign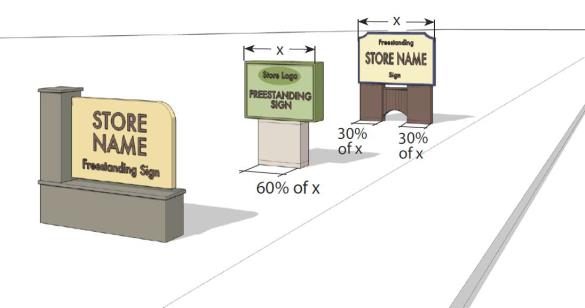
(8) Interpretative Sign. The standards provided in Table 10-50.100.060.I, Standards for Interpretative Signs, shall apply.
|
|
Standard |
Other Requirements |
|---|---|---|
|
Sign Area |
|
Not included in the total allowable sign area for freestanding signs. |
|
Low-profile sign |
Max. 6 sq. ft. |
|
|
High-profile sign |
Max. 12 sq. ft. |
Max. of 3 high-profile signs may be combined as 1 sign panel. |
|
Height |
|
|
|
Low-profile sign |
Max. 3 feet from grade. |
|
|
High-profile sign |
Max. 7 feet from grade. |
|
|
Sign Characteristics |
Pedestrian scaled and oriented. |
|
|
Context sensitive design. |
||
|
Shall not include advertising for any facility or organization. |
||
|
Shall not direct a reader to another sight, event, or subject. |
||
|
Number of Signs |
No limit. |
|
|
Illumination |
Not permitted. |
|
|
Permitting |
Sign permit is required.1 |
|
|
End Notes |
||
|
1Interpretative signs for environmental purposes shall be submitted for content review by the Open Spaces Commission and interpretative signs for heritage, cultural, or historic purposes shall be submitted for content review by the Heritage Preservation Commission prior to staff review. |
||
Figure 10-50.100.060H
High-Profile and Low-Profile Interpretative Sign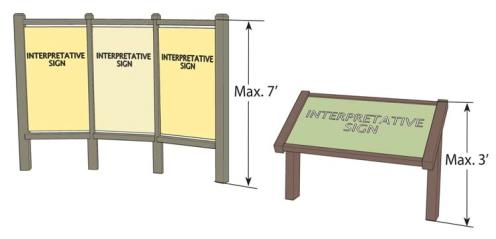
(9) Landscape Wall Sign. The standards provided in Table 10-50.100.060.J, Standards for Landscape Wall Signs, shall apply.
|
|
Standard |
|
|---|---|---|
|
Sign Area |
Nonresidential Use in Commercial or Industrial Zone |
Max. 24 sq. ft. |
|
|
Single-family Subdivision, Multi-family Developments, or Manufactured Home Parks |
Max. 24 sq. ft. |
|
|
Master Planned Communities |
Max. 36 sq. ft. |
|
|
Institutional Uses in All Zones |
Max. 32 sq. ft. |
|
|
Landscape Wall Signs are included in the total allowable sign area for building mounted signs. May also be considered a freestanding sign, e.g., when used as a subdivision entry sign. |
|
|
Height of Landscape Wall |
Max. 5 feet from grade. |
|
|
Mounting Height |
The sign copy shall be a min. of 6 inches below the top of the wall and 12 inches above ground level. Signs shall not project above or beyond the top or sides of the landscape wall. |
|
|
Number of Signs |
Multiple signs are permitted to a maximum of 24 sq. ft., and sign(s) shall not cover more than 40% of the landscape wall’s background area. |
|
|
Sign Placement |
Perimeter/screen walls and all signs located at a corner shall comply with Engineering Standards, Section 10-06-020, Intersection Sight Triangles, Clear View Zones, unless the wall on which the sign is located is less than 30 inches in height. |
|
|
Illumination |
Permitted – See Section 10-50.100.050(C). |
|
|
Permitting |
Sign permit is required. |
|
Figure 10-50.100.060I
Landscape Wall Sign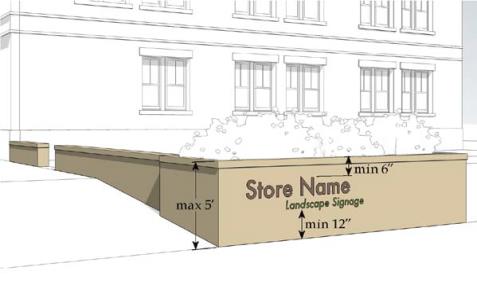
(10) Projecting Sign. The standards provided in Table 10-50.100.060.K, Standards for Projecting Signs, shall apply.
|
|
Standard |
|---|---|
|
Sign Area |
Max. 16 sq. ft. (included in the total allowable sign area for building mounted sign area). |
|
Mounting Height |
Min. of 8 feet from the bottom of the sign to the nearest grade or sidewalk. |
|
Number of Signs |
Max. 1 per business. |
|
Maximum Projection |
Shall extend a max. of 4 feet from the building. |
|
Illumination |
Nonilluminated or externally illuminated with down directed, fully shielded fixtures only. |
|
Permitting |
Sign permit is required. |
Figure 10-50.100.060J
Projecting Sign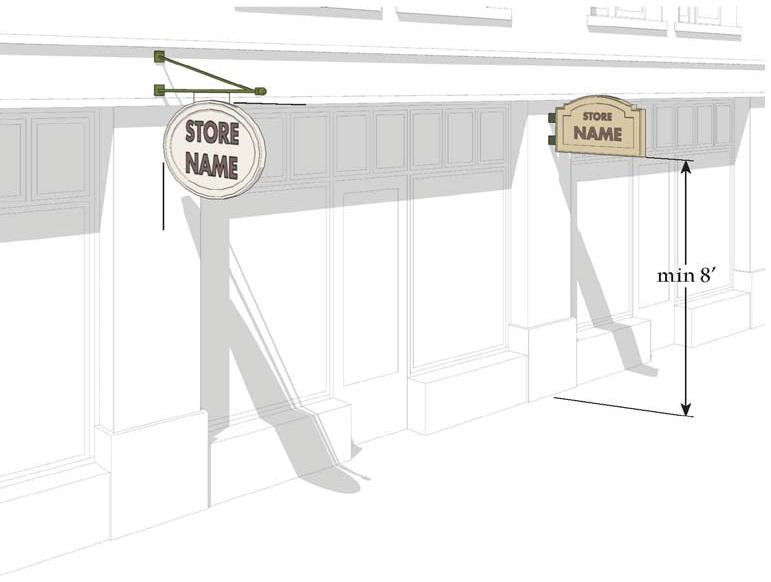
(11) Roof Mounted Sign. The standards provided in Table 10-50.100.060.L, Standards for Roof Mounted Signs, shall apply.
|
|
Standard |
Other Requirements |
|---|---|---|
|
Sign Area |
See Table 10-50.100.060.A, Standards for Permanent Signs by Use. |
Such signs are included in the total allowable sign area for building mounted signs. |
|
Mounting Height |
Max. 25 feet from grade. |
|
|
Number of Signs |
See Table 10-50.100.060.A, Standards for Permanent Signs by Use. |
|
|
Sign Placement |
Permitted on sloped roof buildings only where no walls exist to accommodate a building mounted sign. |
|
|
Only on the lowest 1/3 of the slope of the roof, such that the sign does not project above the roof peak or break the silhouette of the building as viewed from the front of the sign face. |
||
|
Installation |
Roof mounted signs shall be installed so that the structural supports of the sign are minimized. Angle irons, guy wires, braces or other secondary supports shall appear to be an integral part of the roof or roof sign. |
|
|
Illumination |
Permitted – See Section 10-50.100.050(C). |
|
|
Permitting |
Sign permit is required. |
|
Figure 10-50.100.060K
Roof Mounted Sign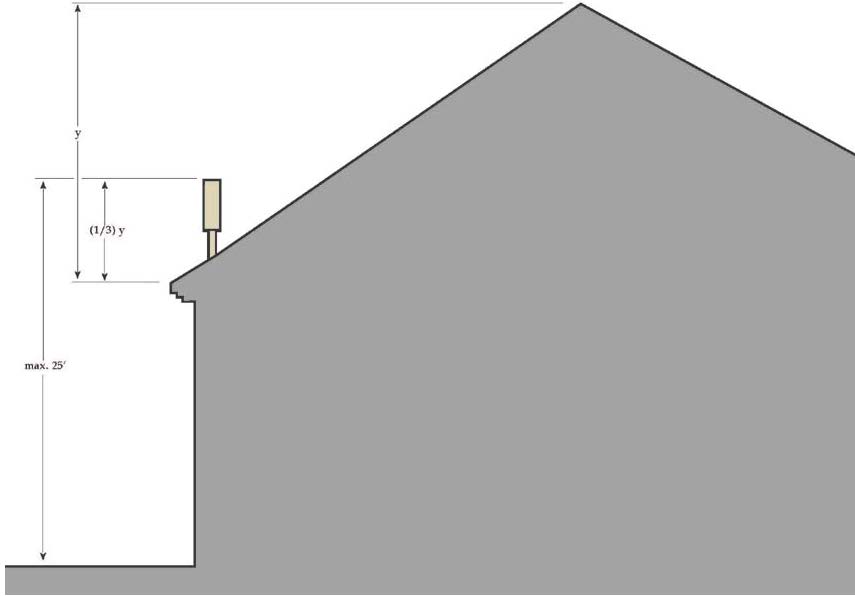
(12) Service Island Canopy Sign. The standards provided in Table 10-50.100.060.M, Standards for Service Island Canopy Signs, shall apply.
|
|
Standard |
|---|---|
|
Sign Area |
Included in the total allowable building mounted sign area – See Table 10-50.100.060.C. |
|
Illumination |
Permitted – See Section 10-50.100.050(C). |
|
Permitting |
Sign permit is required. |
Figure 10-50.100.060L
Service Island Canopy Sign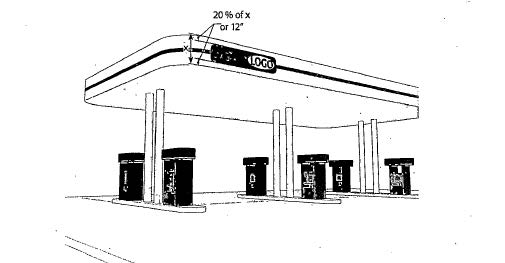
(13) Suspended Sign. The standards provided in Table 10-50.100.060.N, Standards for Suspended Signs, shall apply.
|
|
Standard |
Other Requirements |
|---|---|---|
|
Sign Area |
Signs ≤ 4 sq. ft. are not included in the total allowable sign area for building mounted sign area. |
Signs > 4 sq. ft. in area are included in the total allowable building mounted sign area. |
|
Sign Placement |
On or immediately adjacent to the business the sign identifies. |
Min. of 8 feet from the bottom of the sign to nearest grade/sidewalk. |
|
Sign shall not extend beyond the edge of the building facade or overhang on which it is placed. |
||
|
Number of Signs |
Max. 1. |
|
|
Illumination |
Permitted – See Section 10-50.100.050(C). |
|
|
Permitting |
Sign permit is required. |
|
Figure 10-50.100.060M
Suspended Sign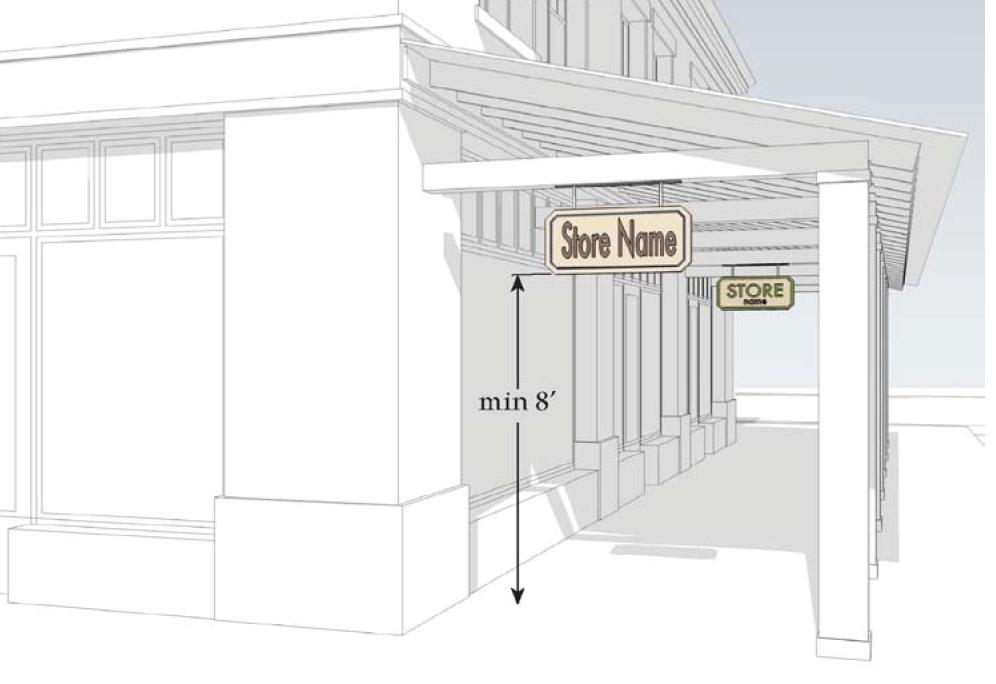
(14) Window Sign. The standards provided in Table 10-50.100.060.O, Standards for Permanent Window Signs, shall apply.
|
|
Standard |
Other Requirements |
|---|---|---|
|
Sign Area |
Combined area of temporary and permanent window signs shall not exceed 40% of the area of the window on or within which they are displayed. |
Signs constructed of perforated vinyl or painted on the window shall be included as part of the 40% area calculation. |
|
Permanent window signs are included in the total allowable sign area for building mounted signs. |
||
|
Sign Placement |
No higher than first story windows. |
Inside mounting required. |
|
Illumination |
Neon illumination only. |
Fixed copy or display only – no flashing, blinking, or moving text or images are permitted. |
|
Permitting |
Sign permit is required. |
|
|
Open Signs |
Max. 2 sq. ft. Max. 1 per business. |
Excluded from the total allowable building mounted sign area. |
|
No sign permit required. |
||
Figure 10-50.100.060N
Window Sign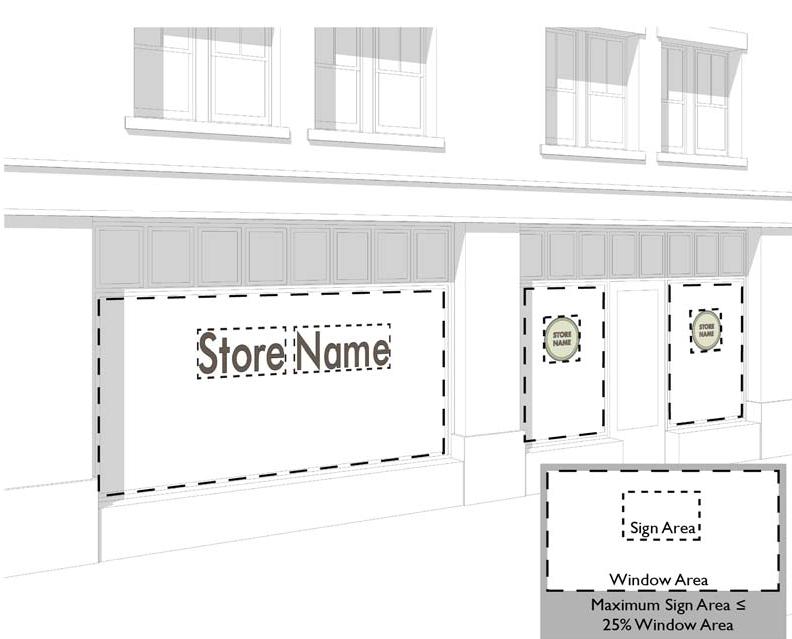
(15) Vehicle Signs. The standards provided in Table 10-50.100.060.P, Standards for Vehicle Signs, shall apply.
|
|
Standard |
Other Requirements |
|---|---|---|
|
Vehicle Signs |
||
|
Vehicle Sign |
May be: (1) Permanently painted or wrapped on the surface of a vehicle; (2) Adhesive vinyl film affixed to a window; or (3) Magnetically attached to a vehicle. |
May only indicate the name of the business and owner. |
|
Vehicle Use |
The vehicle must be regularly and consistently used in the normal daily conduct of the business, e.g., used for delivering or transporting goods or providing services related to the business. Vehicle shall be operable and properly licensed. When not in use the vehicle shall be parked in a lawful manner on the business property so as not to be visible from the public right-of-way, or if this is not possible, as far from the public right-of-way as possible. The intent of these regulations is to prohibit the use of vehicle signs as billboards or permanent freestanding signs. |
|
Figure 10-50.100.060O
Signs on Vehicles Used for Business Purposes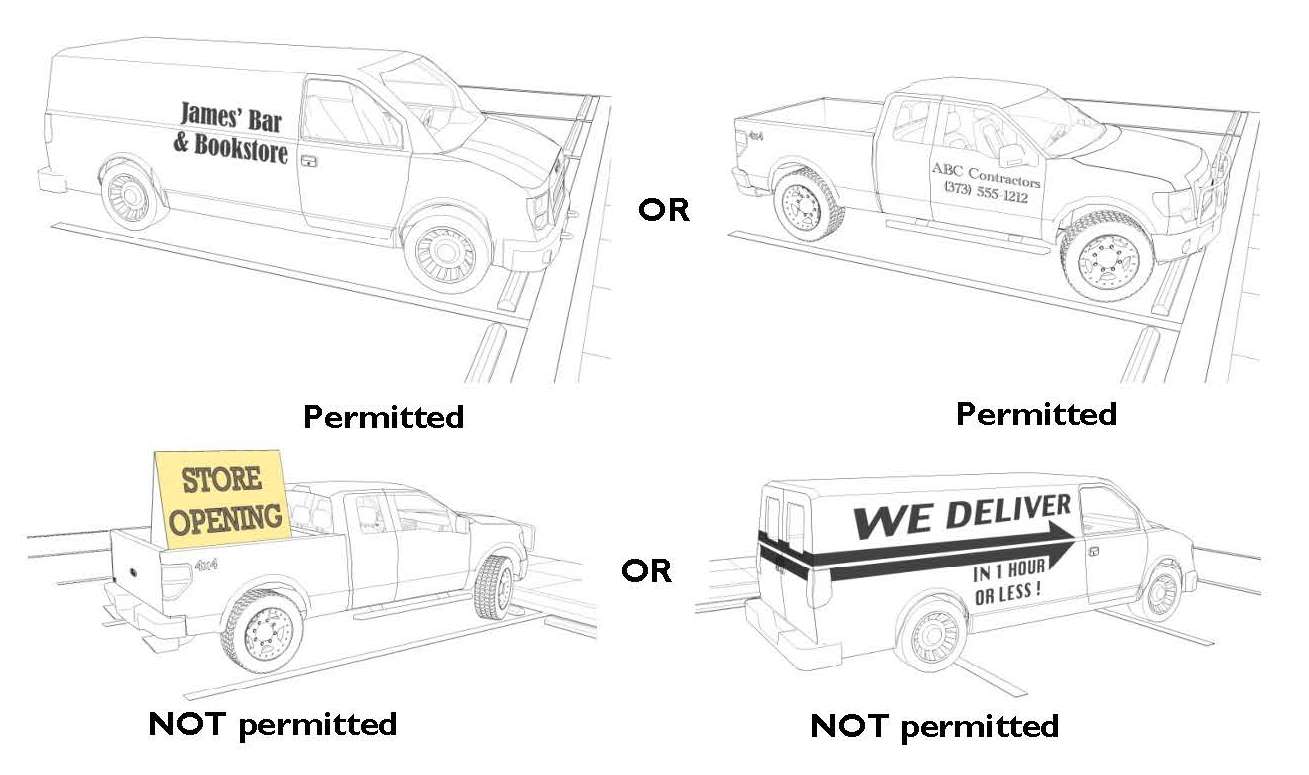
(Ord. 2019-22, Amended, 7/2/2019; Ord. 2016-22, Amended, 6/21/2016; Ord. 2014-27, Amended, 11/18/2014)
10-50.100.070 Comprehensive Sign Programs
A. Purpose.
1. The purpose of this section is to provide a process to respond to special signage needs for proposed or existing multi-family residential and nonresidential uses, as well as to provide for sign design incentives that promote superior sign design, materials and methods of installation.
2. A comprehensive sign program provides nonresidential and multi-family residential uses with flexibility to develop innovative, creative and effective signage and to improve the aesthetics of the City. This program also provides an alternative to minimum standard signage subject to sign design performance standards.
B. Applicability. Comprehensive sign programs apply to proposed or existing nonresidential and multi-family residential uses as follows:
1. A comprehensive sign program is required for:
a. All proposed nonresidential single-tenant, multi-tenant, or multi-story developments, and residential master planned communities; and
b. Existing nonresidential multi-tenant uses, when:
(1) A building addition and/or an increase of use is proposed in terms of gross floor area, seating capacity, or other units of measurement indicating an intensification of use of 25 percent or more; or
(2) An exterior structural remodeling of the building facade is proposed which affects signage.
2. A comprehensive sign program may voluntarily be developed and maintained by the owner, applicant, or representative of any new or existing nonresidential and multi-family residential use, when the owner, applicant or representative seeks allowed adjustments under Section 10-50.100.080, Sign Design Performance Standards. Any adjustments authorized under a comprehensive sign program using the sign design performance standards apply to all building mounted signs and freestanding signs within the boundaries of the subject site.
C. Review.
1. Applications for a comprehensive sign program, including a comprehensive sign program that utilizes the sign design performance standards provided in Section 10-50.100.080, Sign Design Performance Standards, shall be reviewed by the Director.
2. All comprehensive sign program submittals shall be reviewed for compliance with the requirements of this division, and the Director shall either approve, conditionally approve, or deny the proposed comprehensive sign program. Following approval by the Director, a copy of the approved comprehensive sign program will be made available to the applicant. Individual signs for multi-tenant developments included within the approved comprehensive sign program are subject to the issuance of separate sign permits in compliance with this division. A comprehensive sign program for a single-tenant development requires only one sign permit.
3. The Planning Commission shall review all comprehensive sign programs that request an increase in allowable sign height and area beyond the limits established in Section 10-50.100.080, Sign Design Performance Standards, for freestanding and building mounted signs for multi-tenant buildings and shopping centers.
D. Supplemental Provisions.
1. Modifications to an approved comprehensive sign program may be requested in compliance with the procedures set forth in this section.
2. No sign identified in this section may be placed upon real property without the consent of the real property owner(s), who shall either sign and submit the application for a comprehensive sign program or designate in writing an authorized representative.
3. A comprehensive sign program may be implemented in phases.
E. Submittal Requirements. A complete application for comprehensive sign program review and approval is required following, or in conjunction with, the approval of the required site plan for the development, and prior to issuance of a building permit. The application shall be signed by the property owner(s), and/or their authorized agent(s), if appropriate, of the property covered by the comprehensive sign program, and shall include the following:
1. An accurate site plan of the overall development, including all parcels included within the multi-tenant development or master planned community, at a scale as determined by the Director;
2. The location(s) and sizes of existing and proposed buildings, parking lots, driveways, streets and landscaped areas of the development;
3. The size, location, height, color, lighting source, and orientation of all proposed signs for the development, with a computation of sign area for each sign type;
4. A complete set of sign standards, including but not limited to style, colors, type(s), placement, letter size, and number of signs and sign material(s);
5. A narrative description of the development to demonstrate that the sign program meets the required findings and/or sign design standards;
6. A nonrefundable sign permit fee as provided in Appendix 2, Planning Fee Schedule; and
7. Any other information deemed necessary to meet the findings noted above.
F. Individual Signs Authorized by an Approved Comprehensive Sign Program. Sign permits, which must be maintained in compliance with Section 10-20.40.120, Sign Permit – Permanent Signs, are required for individual signs authorized by an approved comprehensive sign program, provided:
1. The signs comply with all applicable conditions of the approved comprehensive sign program;
2. Sign permit applications are submitted within a time period specified as part of the conditions of the content or review of the comprehensive sign program, where applicable; and
3. Sign permit applications are submitted prior to any subsequent amendment to this division which is more restrictive than provisions existing when the comprehensive sign program was approved.
(Ord. 2016-22, Amended, 6/21/2016; Ord. 2014-27, Amended, 11/18/2014)
10-50.100.080 Sign Design Performance Standards
A. Sign Design Elements. Increases in the allowable area and/or height of certain types of signs may be approved to encourage permanent signs with design features that are preferred by the City and the community at large.
The preferred design features detailed below shall apply to both freestanding and building mounted signs subject to the limitations in subsection (B) of this section. These preferred design features are in addition to the base maximum area and height limitations in Table 10-50.100.060.A, Standards for Permanent Signs by Use. In addition, all signs located in multi-tenant centers are required to comply with the center’s comprehensive sign program, if such a plan has been approved by the City.
1. Raised Letter Signs. This standard encourages the use of individual lettered business and logo design, or where appropriate, signs containing copy, logo and/or decorative embellishments in relief on the face of the sign. Such improved sign design enhances the readability of sign copy and projects a positive image of the business or use. A sign area and/or height increase as established in Table 10-50.100.080.A, Percentage Increases for Design Features Used, may be approved for sign designs that display either:
a. Pan channel letters without raceways, or internal/indirect illuminated halo channel letters on an unlit or otherwise indistinguishable background on a freestanding sign or building wall; or
b. Where appropriate, carved signs with a three-dimensional textured surface that is integral to its design, such as extensively carved, routed and/or sandblasted signs containing the business name and/or logo.
Figure 10-50.100.080A
Raised Letter Sign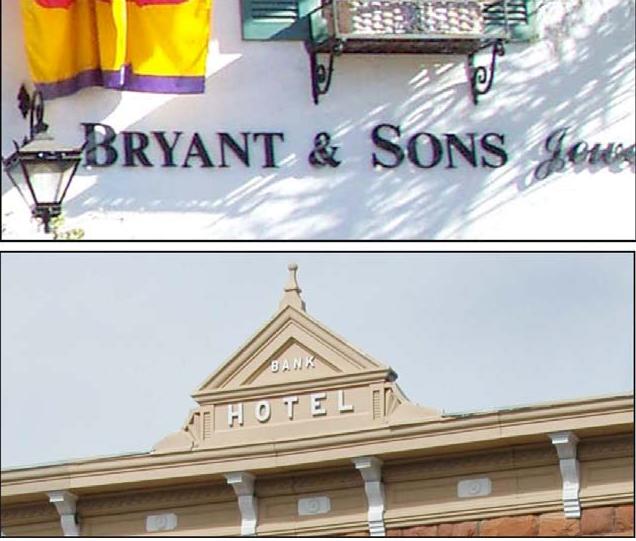
Figure 10-50.100.080B
Carved Sign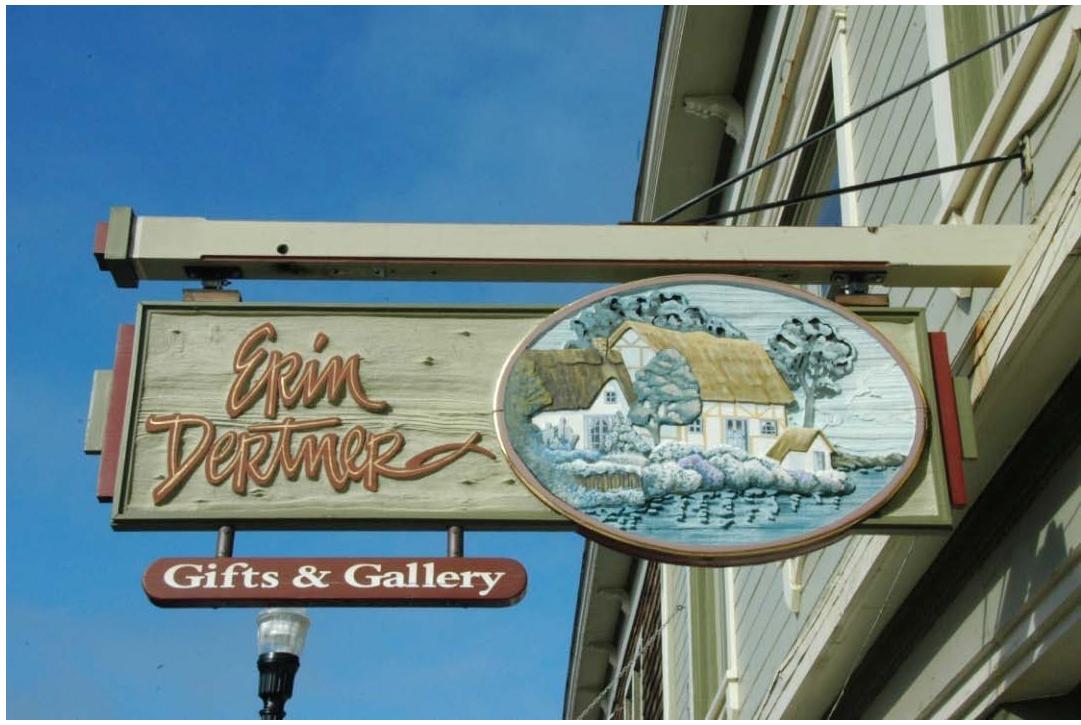
2. Simplified Letter and/or Logo Copy. The purpose of this standard is to encourage easily recognizable business identification while simplifying the appearance of the City streetscape. A sign area and/or height increase, as established in Table 10-50.100.080.A, Percentage Increases for Design Features Used, may be approved for the signs utilizing this design standard.
3. Sign Structure Materials. This standard encourages the use of native or natural materials in the construction of sign structures, resulting in improved and innovative sign design and an improved image of the business or development to which it refers. A sign area and/or height increase as established in Table 10-50.100.080.A, Percentage Increases for Design Features Used, may be approved for the sign designs in which a minimum of 75 percent of the sign structure and face are constructed of native or natural materials, including malpais rock, flagstone, river rock, redwood, cedar, treated pine, used brick, and/or unpainted or unfinished nonreflective metals.
Figure 10-50.100.080C
Sign Structure Materials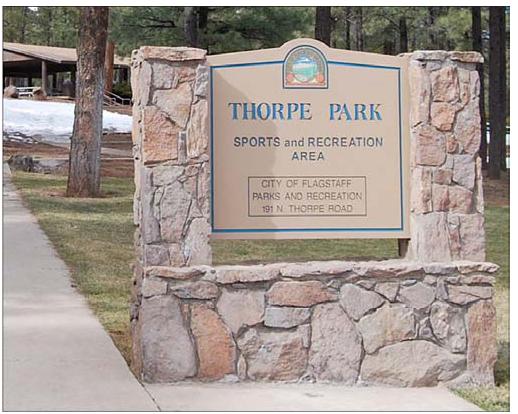
4. Sign Structure Which Blends with the Development Site. This standard encourages the incorporation of a sign and sign structure into a major element of a building facade or significant landscape feature, resulting in the creation of a unique image for the development or premises on which it is located. A sign area and/or height increase as established in Table 10-50.100.080.A, Percentage Increases for Design Features Used, may be approved for the sign designs that integrate major architectural elements or details of the development site into the building facade for a building mounted sign, or the support structure for a freestanding sign.
Figure 10-50.100.080D
Sign Structure which Blends with Development Site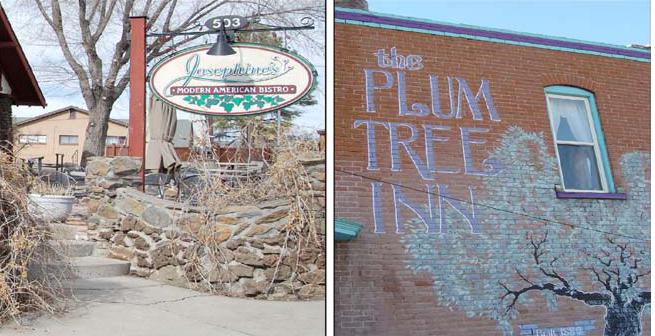
5. Freestanding Signs of Reduced Height. This standard encourages the reduction of overall height for freestanding signs as established in Table 10-50.100.060.H, Standards for Freestanding Signs, while maintaining sign and site compatibility and improving the image of the business or development. See Table 10-50.100.080.A, Percentage Increases for Design Features Used, for percentage increases allowed.
|
Single Tenant Use |
Freestanding Sign |
Building Mounted Sign |
||
|---|---|---|---|---|
|
Area Increase |
Height Increase |
Area Increase |
Height Increase |
|
|
1. Raised Letter |
15% |
10% |
10% |
5% |
|
2. Simplified Letter and/or Logo Copy |
15% |
10% |
10%1 |
5% |
|
3. Sign Structure Materials |
15% |
15% |
10% |
5% |
|
4. Sign Structure Which Blends with Development Site |
15% |
15% |
10% |
5% |
|
5. Freestanding Signs of Reduced Height |
15% area increase for each 1 foot in height reduction |
N/A |
||
|
Multi-Tenant Use |
||||
|
1. Raised Letter |
15% |
10% |
10% |
5% |
|
2. Simplified Letter and/or Logo Copy2 |
15% |
20% |
N/A |
|
|
3. Sign Structure Materials |
15% |
15% |
10% |
5% |
|
4. Sign Structure Which Blends with Development Site |
15% |
15% |
10% |
5% |
|
5. Freestanding Signs of Reduced Height |
15% area increase for each 1 foot in height reduction |
N/A |
||
|
End Notes |
||||
|
1Also applies to individual occupancy within a multi-tenant building, development, or shopping center. |
||||
|
2Applies to multi-tenant building, development or shopping center. |
||||
B. Cumulative Adjustments. Where more than one feature listed in subsection (A) of this section is proposed, the adjustment allowed for each individual feature is cumulative. Such sign area and/or height adjustment is measured and based upon the permitted sign area and height for the applicable site as determined in Section 10-50.100.060, Permanent Signs. Cumulative adjustments for sign area and sign height for freestanding and building mounted signs are provided in Table 10-50.100.080.B, Cumulative Adjustments.
|
# of Features Used |
Freestanding Signs |
Building Mounted Sign |
||
|---|---|---|---|---|
|
Area |
Height |
Area |
Height |
|
|
2 |
30% |
20-30%1 |
20% |
10% |
|
3 |
45% |
35-40%1 |
30% |
15% |
|
4 |
60% |
50% |
40% |
20% |
|
Standard #5 w/Standards 1 – 4 |
Not to exceed 75% of original max. permitted sign area |
N/A |
N/A |
N/A |
|
Cumulative Maximum Sign Area Increase Allowed |
50% |
50% |
50% |
20% |
|
End Notes |
||||
|
1This percentage varies depending on which design features listed in Table 10-50.100.080.A are utilized. |
||||
(Ord. 2016-22, Amended, 6/21/2016; Ord. 2014-27, Amended, 11/18/2014)
10-50.100.090 Portable Signs
A. Purpose. The Council finds that the proliferation of portable signs is a distraction to the traveling public and creates aesthetic blight and litter that threatens the public health, safety, and welfare. The purpose of these regulations is to ensure that portable signs do not create a distraction to the traveling public by eliminating the aesthetic blight and litter caused by portable signs.
B. General to All. Portable signs must comply with the following:
1. Wall banners require a permit. See Section 10-20.40.130, Sign Permits – Wall Banners.
2. There is no limitation on the length of time that a portable sign may be displayed except for wall banners (see Table 10-50.100.090.B, Standards for Specific Portable Sign Types).
3. Portable signs must not be placed on or affixed to any City property, including City rights-of-way, except as specifically authorized in connection with a special event permitted under Chapter 8-12, Special Events.
4. Portable signs shall not be placed in the clear view zone at street intersections or driveways (refer to Section 10-50.100.050(F), Sign Placement at Intersection).
C. Standards for Portable Signs. Portable signs placed on private property are allowed in all zones in compliance with the following standards:
1. Time, Place, and Manner Restrictions for Portable Signs on Private Property. Portable signs on private property shall comply with the standards provided in Table 10-50.100.090.A, Standards for All Portable Signs on Private Property.
|
Standard |
|
|---|---|
|
Applicable to All Zones |
|
|
Placement |
Shall not create a hazard for pedestrian or vehicular traffic. |
|
Shall not be placed on a sidewalk or pedestrian pathway. |
|
|
Height and Width |
Refer to Table 10-50.100.090.B for height and width standards for individual portable signs. |
|
Prohibited Elements |
Any form of illumination, including flashing, blinking, or rotating lights. |
|
Animation. |
|
|
Reflective materials. |
|
|
Attachments, including, but not limited to, any balloons, ribbons, loudspeakers, etc. |
|
|
Design and Construction |
Professionally crafted. |
|
Of sufficient weight and durability to withstand wind gusts, storms, etc. |
|
|
Commercial, Industrial, and Other Nonresidential Zones |
|
|
Period of Use |
No limitation, except for wall banners. Refer to Table 10-50.100.090.B. |
|
Area of All Portable Signs at Any One Time |
Max. 24 sq. ft. per business; excludes the area of temporary window signs and wall banner signs. |
|
Exception: In the Flagstaff Central District, max. 12 sq. ft. per business; excludes the area of temporary window signs and wall banner signs. Refer to Section 10-50.100.100(A). |
|
|
Number of Signs |
Unlimited except that the total sign area of all portable signs must not exceed 24 sq. ft. per business. |
|
Exception: Multi-tenant shopping centers or offices – Max. 2 portable signs per 150 linear feet of property frontage not to exceed 24 sq. ft. combined. |
|
|
Permitting |
Sign permit is not required, except for wall banner signs. |
|
All Residential Zones |
|
|
Period of Use |
No limitation. |
|
Area of All Portable Signs at Any One Time |
Max 16 sq. ft. per lot or parcel. |
|
Number of Signs |
Unlimited except that the total sign area of all portable signs shall not exceed 16 sq. ft. |
|
Permitting |
Sign permit is not required. |
2. Types of Portable Signs. Portable signs shall comply with the standards provided in Table 10-50.100.090.B, Standards for Specific Portable Sign Types.
|
Standard |
Other Requirements |
|||
|---|---|---|---|---|
|
Portable Sign Type1 |
Height (Max.) |
Width (Max.) |
Area (Max.) |
|
|
A-Frame or Upright Sign |
4' from grade |
3' |
12 sq. ft. |
Only permitted in nonresidential zones. |
|
Feather or Vertical Banner |
8' from grade |
2' |
12 sq. ft. |
Secure attachment to mounting pole required. |
|
Only permitted in nonresidential zones. |
||||
|
Yard Sign |
3' |
2' |
4 sq. ft. |
Installed securely in the ground. |
|
Wall Banner |
– |
– |
24 sq. ft. |
May only be mounted on a building wall or on T-posts or stakes installed ≤ 6" from a wall on which the wall banner would be hung. |
|
Mounting height – max. 25 feet from grade to the top of the wall banner. |
||||
|
Only permitted in nonresidential zones. |
||||
|
May only be displayed for 30 days per calendar year and shall not be used as permanent signs. |
||||
|
Not included in the total sign area for all portable signs. |
||||
|
Wall banner sign permit required. |
||||
|
Window Sign |
– |
– |
Refer to End Note2 |
Placed no higher than first story windows. |
|
Inside mounting required. |
||||
|
Not included in the total sign area for all portable signs. |
||||
|
Number of Signs |
See Table 10-50.100.090.A. |
|||
|
End Notes |
||||
|
1Other portable sign types may be allowed (e.g., fuel pump topper signs, wraps around waste receptacles, or balloon bobbers) provided the maximum area limitation for all portable signs is not exceeded. |
||||
|
2The area of temporary and permanent window signs combined (including signs constructed of perforated vinyl or painted on the window) shall not exceed 40% of the area of the window on or within which they are displayed. |
||||
3. Civic and Nonprofit Event Signs on City Approved Sign Support Structures.
a. Purpose. The City has installed banner sign support structures at certain locations within the community where banners advertising events organized and implemented by civil and nonprofit organizations, and events for which a special event permit has been approved by the Recreation Services Section, may be placed. The purpose of these banner sign support structures is to provide a convenient, highly visible and safe location to display such banners in order to minimize their proliferation within the community, which causes visual blight.
b. Standards. Signs may be installed on City approved sign support structures in compliance with the standards provided in Table 10-50.100.090.C, Standards for Signs on City-Approved Sign Support Structures.
|
Number of Events |
No more than 3 events per organization per year may be advertised on City-approved sign support structures. |
|
|
Period of Use |
Max. 7 days before an event. |
|
|
Sign Placement |
Only at approved locations (see subsection (C)(3)(c) of this section). |
|
|
Sign Size and Area |
Max. 3 feet by 8 feet; max. 24 sq. ft. |
|
|
Banner Details |
Grommets shall be placed at each of the corners of the banner for secure attachment to the support structure. |
|
|
Banners shall not have brand identification, such as “Sponsored by XYZ Corporation,” or a product brand across the face of the banner as a background. |
||
|
Logos for sponsors of the event or the banner shall be limited to max. 20% of the area of the banner. |
||
|
Number of Signs |
1 sign for each event per support structure, to a max. of 3 sign support structures. |
|
|
Removal |
Within 1 day after the event. |
|
|
Illumination |
Not permitted. |
|
|
Permitting |
No sign permit required – a reservation is needed for placement of a banner on a support structure. See Section 10-50.100.090(C)(3)(c). |
|
c. An application may be submitted to the Director for the placement of up to three banners on City-approved sign support structures (illustrated in Figure 10-50.100.090A) for the purpose of promoting a forthcoming civic or nonprofit event, a City Recreation Services event, or an event for which a special event permit has been approved by the Recreation Services Section. Placement on these structures is reserved on a first come, first served basis up to three months in advance of the event. The City map that shows the locations of the sign support structures is available on the City website.
Figure 10-50.100.090A
Civic or Nonprofit Event Sign Structure
4. Sign Walkers. To promote pedestrian and traffic safety, sign walkers are subject to the following time, place and manner restrictions:
a. Sign walkers are not permitted in any of the following locations:
(1) Within 10 feet of a street or driveway intersection measured from the back of the curb or edge of pavement if no curb exists;
(2) In parking aisles or stalls;
(3) In driving lanes; or
(4) On fences, walls, boulders, planters, other signs, vehicles, utility facilities or any other structure.
b. Sign walkers may not interfere with traffic or block pedestrians or bicyclists.
c. Sign walkers advertising for a business are only permitted to advertise during the business’s hours of operation.
d. Sign walker signs shall not exceed eight square feet in area or eight feet in height when held.
e. Sign walker signs that include the following are prohibited:
(1) Any form of illumination, including flashing, blinking or rotating lights;
(2) Animation on the sign itself.
f. Spinning, waving, throwing the sign in the air or any other such erratic movement intended to attract attention is prohibited.
g. Sign walkers are not required to get a sign permit.
(Ord. 2016-22, Amended, 6/21/2016; Ord. 2014-27, Amended, 11/18/2014)
10-50.100.100 Sign Districts of Special Designation
A. Flagstaff Central District.
1. Purpose. The additional sign regulations provided in this section for the Flagstaff Central District Area of Special Designation are intended to recognize, preserve and promote the inherent and unique qualities of Flagstaff’s historic downtown area of the City which is an integral part of the City’s economic stability and growth. The area designated as the Flagstaff Central District encompasses those areas of the City characterized by narrow streets, smaller lots and lot frontages, and buildings representative of the early development of Flagstaff.
2. Applicability.
a. The Flagstaff Central District is bounded by Columbus Avenue/Switzer Canyon Drive to the north, Butler Avenue to the south, Park Street to the west, and Elden Street to the east. The Flagstaff Central District is mapped in Division 10-90.30: Overlay Maps, Section 10-90.30.040, Flagstaff Central District Map.
b. The standards provided in this section shall be applied in addition to the standards and requirements otherwise established in this division.
3. Permits. All applications for sign permits for signs to be located in the Flagstaff Central District shall follow the sign permitting requirements and procedures established in Section 10-20.40.120, Sign Permit – Permanent Signs, except that signs to be located in the Flagstaff Central District shall also be reviewed for approval by the Historic Preservation Officer.
4. Findings for Signs Proposed in the Central District. Signs proposed in the Flagstaff Central District shall be reviewed and approved based on application of the following findings to ensure that signs are:
a. Representative of the character of the surrounding district and adjacent architecture, as well as of the building on which they appear, when considered in terms of scale, color, materials, lighting levels, and adjoining uses;
b. In proper scale to, and expressive of, the business or activity for which they are displayed;
c. Innovative in the use of three dimensional form (i.e., letters, logos, or other sign elements shall have a minimum relief of the lesser of one percent of the longest sign dimension or 1.5 inches), profile, and iconographic representation;
d. Employed with exceptional lighting design;
e. Employed with exceptional graphic design, including the outstanding use of color, pattern, typography, and materials; and
f. Made of high quality and durable materials appropriate to an urban setting.
Figure 10-50.100.100A
Local Examples of Signs Appropriately Designed for the Flagstaff Central District
|
|
|
|
|
|
5. Standards. Signs within the Flagstaff Central District shall comply with the standards and requirements otherwise established in this division as well as the following standards:
a. Building Mounted Signs. Building mounted signs provide simple business identification. The standards provided in Table 10-50.100.100.A, Standards for Building Mounted Signs in Flagstaff Central District, shall apply.
|
|
Standard |
|
|---|---|---|
|
Total Sign Area for the Building |
The greater of: (1) The number of building entries1 + 1 sign X 30 sq. ft. (e.g. if a building has 6 entries the Total Sign Area = 6 + 1 X 30 = 210 sq. ft.); or (2) 100 sq. ft. max. |
|
|
Individual Sign Area for Each Business |
The lesser of: (1) 1 sq. ft. to 1 linear ft. of the width of the business space served by an entrance2; or (2) 100 sq. ft. max.; or (3) The total sign area for the building. |
|
|
Number of Signs |
Number of building entries + 1. |
|
|
Sign Placement |
No higher than the lesser of either: (1) The second story sill level; or (2) On or above the expression line of any building; or (3) Not above any visible roofing material on the building element; or (4) Max. 25 feet. At least 1 sign shall be associated with the building entry zone1 (may be wall mounted, projecting, awning, etc.). Sign copy on awnings is only permitted on first story windows. Where multiple businesses use a common entrance, a common sign shall be placed adjacent to the sidewalk level building entry3. |
|
|
Painted Building Mounted Signs |
Shall comply with Table 10-50.100.060.C. The requirement for three dimensional form required in the Findings for Signs Proposed in the Central District shall not apply. |
|
|
Illumination |
See Section 10-50.100.050(C). |
|
|
Permitting |
Sign permit is required. |
|
|
End Notes |
||
|
1Building entries in this context do not include service entries or separate doors for lodging rooms. |
||
|
2Where a building has multiple frontages (i.e., a corner building), the shortest frontage shall apply. |
||
|
3Two or more businesses served by a common entrance are considered one business for sign computation purposes. |
||
Figure 10-50.100.100B
Total Sign Area for the Building and Individual Sign Area for Each Business
|
|
|
|
Business A: |
Business B: |
|
Max. Total Bldg. Sign Area is (3+1)x30 = 120 sf |
Max. Total Bldg. Sign Area is (1+1)x30 = 60 sf |
|
|
Allowed = 100 sf |
|
Max. Area for Sign 1 is 100x1 = 100 sf |
Max. Ind. Sign Area is 25x1 = 25 sf |
|
Max. Area for Sign 2 is 75x1 = 75 sf |
Max. No. of signs is 1+1 = 2 |
|
Max. Area for Sign 3 is 125x1 = 125 sf (100 sf max.) |
|
|
Since the sum of these exceeds 120 sf, one or more sign sizes must be reduced. |
Business C: |
|
Max. Total Bldg. Sign Area is (1+1)x30 = 60 sf |
|
|
Max. No. of signs is 3+1 = 4 |
Allowed = 100 sf |
|
|
Max. Ind. Sign Area is 150x1 = 150 sf |
|
|
Max. No. of signs is 1+1 = 2 |
(1) Signs painted directly on the building when the wall surface already has been painted in a uniform manner are permitted. Signs proposed for previously unpainted rock or brick are not permitted, and heritage signs shall not be defaced or obscured.
(2) Awning and Canopy Signs. Awning signs used to enhance a storefront or canopy signs used to accent building entries may be used in lieu of projecting signs, and may be used in coordination with flush building mounted signs. Such signs are subject to the provisions in Section 10-50.100.060(C)(4)(b)(1) and (3).
Figure 10-50.100.100C
Awning and Canopy Signs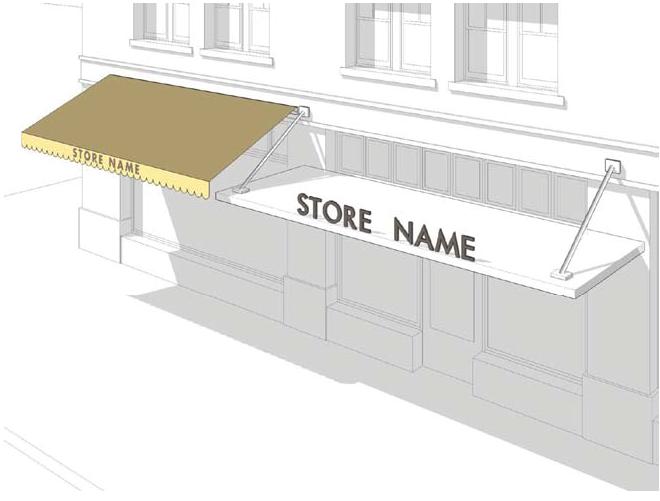
(3) Building Identification Sign. The standards provided in Table 10-50.100.100.B, Standards for Building Identification Signs, shall apply.
|
|
Standard |
Other Requirements |
|---|---|---|
|
Sign Area |
Signs ≤ 12 sq. ft. are not included in the total allowable sign area. |
Signs > 12 sq. ft. are included in the total allowable area for building mounted signs. |
|
Mounting Height |
No limitation – shall not project above the roof peak or break the silhouette of the building. |
|
|
Sign Placement |
Shall be placed above, or in relation to, the primary entrance to the building. |
|
|
Illumination |
Not permitted. |
|
|
Permitting |
Sign permit is required. |
|
Figure 10-50.100.100D
Building Identification Sign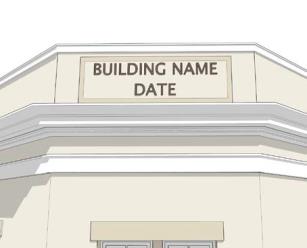
(4) Projecting Signs. The standards provided in Table 10-50.100.100.C, Standards for Projecting Signs in the Flagstaff Central District, shall apply.
|
|
Standard |
|
|---|---|---|
|
Sign Area |
Max. 16 sq. ft. (included in the total allowable sign area for building mounted signs) |
|
|
Mounting Height |
Min. of 8 feet from the bottom of the sign to the sidewalk, and mounted perpendicular to the building face or corner of the building. |
|
|
Number of Signs |
Max. 1 per business. |
|
|
Sign Placement |
Shall extend a max. of 4 feet from the building. |
|
|
Illumination |
Nonilluminated or externally illuminated. Down directed, fully shielded fixtures only. |
|
|
Permitting |
Sign permit is required. |
|
Figure 10-50.100.100E
Projecting Sign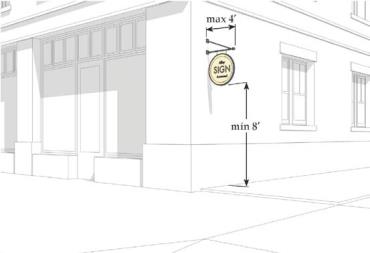
b. Freestanding Signs. Two styles of freestanding signs are permitted within the Flagstaff Central District: either a low profile freestanding sign, or a freestanding suspended sign, either of which may also be used as a neighborhood or district sign. The standards provided in Table 10-50.100.100.D, Standards for Freestanding Signs in Flagstaff Central District, shall apply.
|
|
Standard |
Other Requirements |
|
|---|---|---|---|
|
Area1 |
Height |
||
|
Low Profile Freestanding Sign – Single Tenant Use |
24 sq. ft. |
6 feet |
Shall be mounted on 2 poles placed at the outermost sides of the sign face, or on a low profile sign base. |
|
Low Profile Freestanding Sign – Multiple Tenant Use |
32 sq. ft. |
8 feet |
Shall be mounted on 2 poles placed at the outermost sides of the sign face, or on a low profile sign base. |
|
Freestanding Suspended Sign |
18 sq. ft. |
10 feet to top of sign pole |
Sign structure shall consist of a vertical pole and horizontal decorative sign support, and shall be constructed of wood or metal. |
|
Number of Signs |
1 sign permitted per business. |
||
|
Illumination |
See Section 10-50.100.050(C). |
Externally illuminated with down directed and shielded fixtures only. |
|
|
Neighborhood or district sign shall not be illuminated. |
|||
|
Permitting |
Sign permit is required. |
||
|
End Note |
|||
|
1The area of a neighborhood or district sign shall not be counted against the permitted sign area applicable to the use(s) existing on the property where the neighborhood or district sign will be erected. |
|||
Figure 10-50.100.100F
Freestanding Sign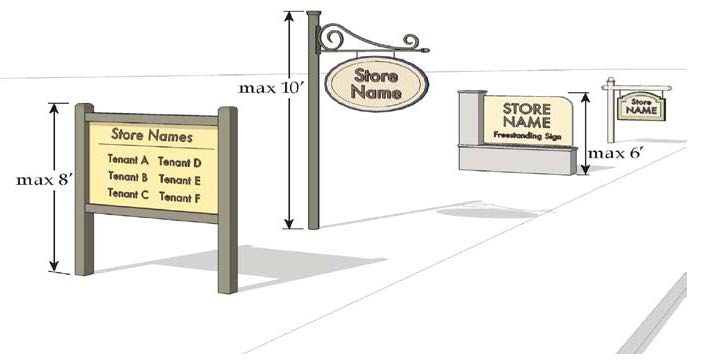
c. Temporary Signs. Temporary signs proposed within the Flagstaff Central District shall comply with the standards established in Section 10-50.100.090, Temporary Signs.
B. Downtown Historic District.
1. Purpose. This section establishes additional sign regulations for the Downtown Historic District. Refer to Division 10-30.30, Heritage Preservation.
2. Applicability.
a. The Downtown Historic District applies to all properties located within the T6 transect zone (refer to Section 10-40.40.100, T6 Downtown (T6) Standards) and the area bounded by the east side of Humphreys Street to the west side of Verde Street, and by the north side of Route 66 to the south side of Cherry Avenue, including portions of Flagstaff Townsite and Railroad Addition Subdivisions. The Downtown Historic District is mapped on Map 10-90.30.030 (Downtown Historic District Overlay Zone Map), in Division 10-90.30 (Overlay Maps).
b. The standards provided in this section for the Downtown Historic District shall be applied in addition to the standards and requirements otherwise established in this division.
3. Permits. All applications for sign permits for signs to be located in the Downtown Historic District shall follow the sign permitting requirements and procedures established in Section 10-20.40.120, Sign Permit – Permanent Signs, except that the Heritage Preservation Commission or Heritage Preservation Officer shall also review the sign permit application following the procedures established in Division 10-30.30, Heritage Preservation.
4. Design Standards. Signs within the Downtown Historic District shall comply with the standards and requirements established in subsections (A)(4) and (A)(5) of this section applicable to the Flagstaff Central District as well as the Development Design Standards and Guidelines for this district established in the Design Handbook for Downtown Flagstaff (1997).
5. Portable Signs. Portable signs proposed within the Downtown Historic District shall comply with the standards established in Section 10-50.100.090, Portable Signs, except as provided below:
a. Feather vertical banners are prohibited in the Downtown Historic District.
C. Reserved for Future Use.
D. Flagstaff Auto Park District.
1. Purpose. The purpose of the Flagstaff Auto Park District Area of Special Designation is to recognize that the interior parcels of a large commercial center should be entitled to install the same kind of business signage as the perimeter parcels, and to promote the economic vitality and commercial viability of those businesses that do not have highway frontage.
2. Applicability.
a. The Flagstaff Auto Park District includes lots 1 through 13, a portion of Historic Route 66 between North Test Drive and U.S. Highway 89, and City owned property on the southeast corner of the intersection of Historic Route 66 and U.S. Highway 89 as illustrated in Figure 10-50.100.100G. The Flagstaff Auto Park District Area of Special Designation is not to be confused with any other district which may be designated for special consideration within the City of Flagstaff.
b. The special regulations for the Flagstaff Auto Park District apply only to an off-premises auto park identification sign located on the southeast corner of the intersection of Historic Route 66 and North Highway 89 and an auto park entrance sign to be located on Lot 8 at the northeast corner of the intersection of Test Drive and Historic Route 66. All other signs proposed on all lots and parcels within the Flagstaff Auto Park District shall comply with the applicable provisions of this division.
Figure 10-50.100.100G
Flagstaff Auto Park District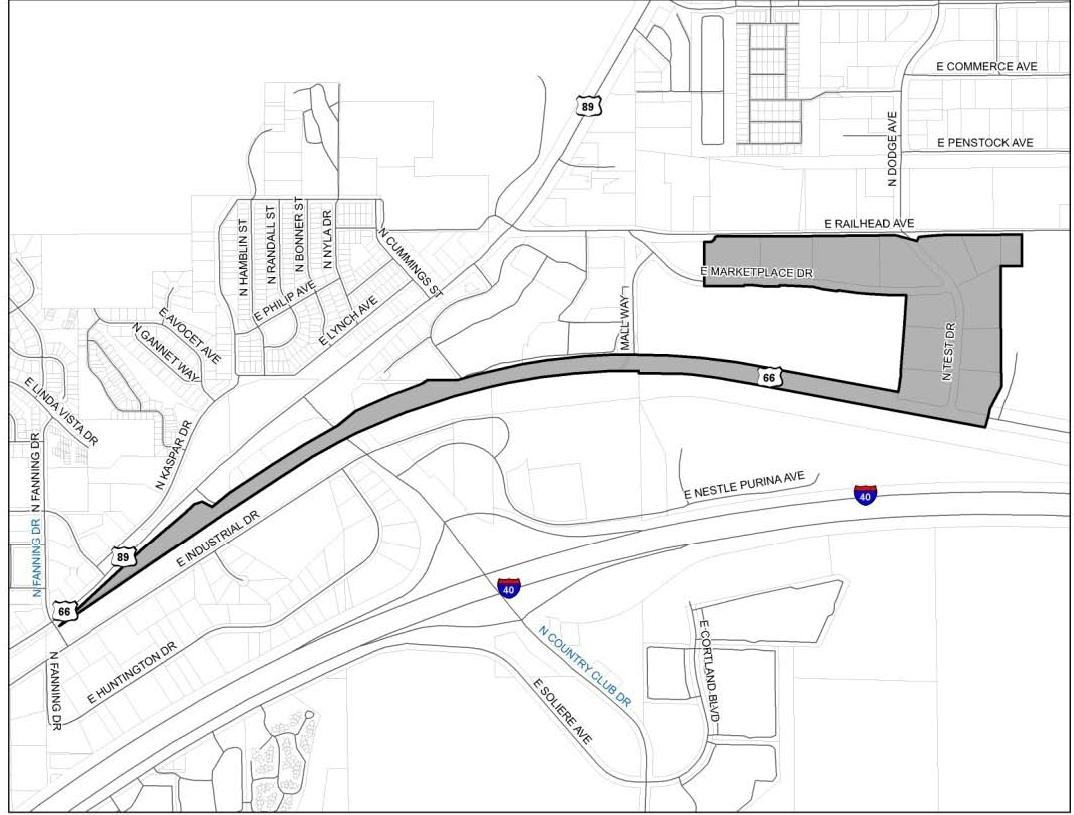
3. Permits.
a. Permits for signs in the Flagstaff Auto Park District Area of Special Designation may only be issued after a completed sign permit application (refer to Section 10-20.40.120, Sign Permit – Permanent Signs, and Section 10-20.40.130, Sign Permit – Wall Banners) has been reviewed by the Planning Director.
b. The Planning Director may approve, conditionally approve or deny a sign proposal for the off-premises auto park identification sign or an auto park entrance sign in the Flagstaff Auto Park District, and shall only approve an application that complies with the design standards established in subsection (D)(4) of this section.
4. Design Standards.
a. Primary Flagstaff Auto Park District Identification Sign. The primary Flagstaff Auto Park District identification sign shall comply with the following standards. Refer also to Figure 10-50.100.100H.
(1) Overall Sign Dimensions.
(a) Height. The maximum overall height of the sign shall be 22 feet and three inches measured from the highest finish grade at the base of the sign to the top of the sign. The maximum height of the sign body and base measured from the highest finish grade to the top of the sign body shall be nine feet.
(b) Diameter. The maximum diameter of the sign body (i.e., where the auto dealer logos will be placed) shall be 15 feet.
Figure 10-50.100.100H
Primary Flagstaff Auto Park District Identification Sign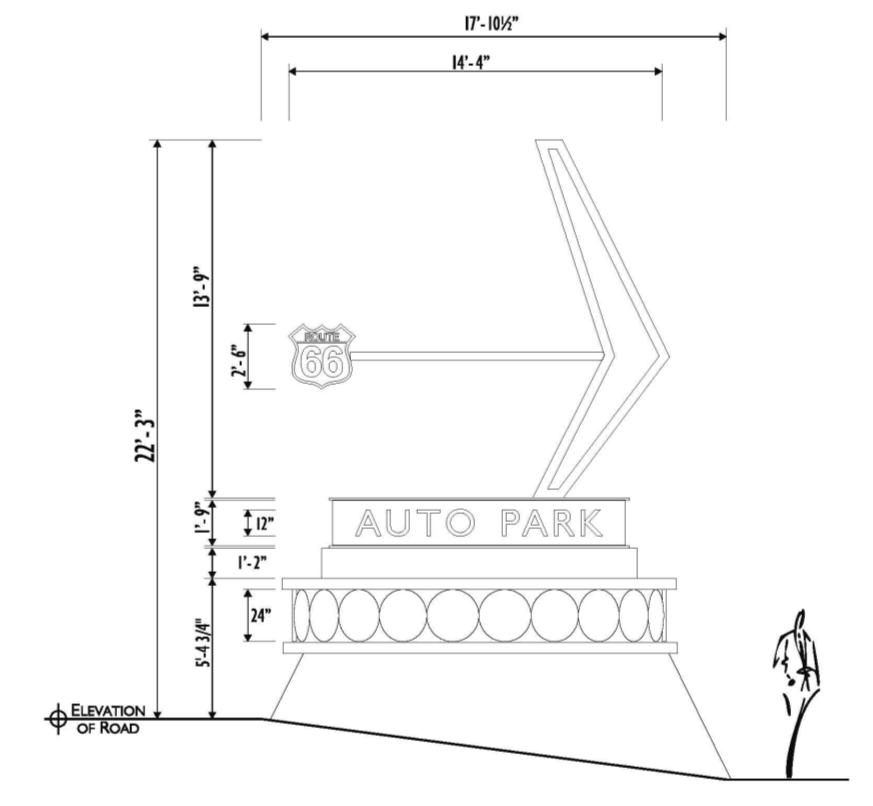
(2) Sign Materials and Standards.
(a) The sign base below where the auto dealer logos will be placed shall be constructed with natural stone or an authentic simulation of natural stone.
(b) The sign copy identifying this sign for the Flagstaff Auto Park District shall be mounted without raceways.
(c) Signs for individual auto dealers shall only be mounted on the sign body, and shall only include logos for those businesses, and not text.
(d) The Flagstaff Auto Park District sign shall include a landscaped area located around the base of the sign equal to two and one-half square feet for each square foot of sign area and containing trees, shrubs and ground cover plants. Shrubs and ground covers shall have a spacing of not greater than three feet on center.
b. Secondary Flagstaff Auto Park District Identification Sign. The secondary Flagstaff Auto Park District identification sign shall comply with the following standards. Refer also to Figure 10-50.100.100I.
(1) Overall Sign Dimensions.
(a) Height. The maximum overall height of the sign (i.e., the sign body and base only) shall be nine feet measured from the highest finish grade at the base of the sign to the top of the sign.
(b) Diameter. The maximum diameter of the sign body (i.e., where the auto dealer logos will be placed) shall be 15 feet.
Figure 10-50.100.100I
Secondary Flagstaff Auto Park District Identification Sign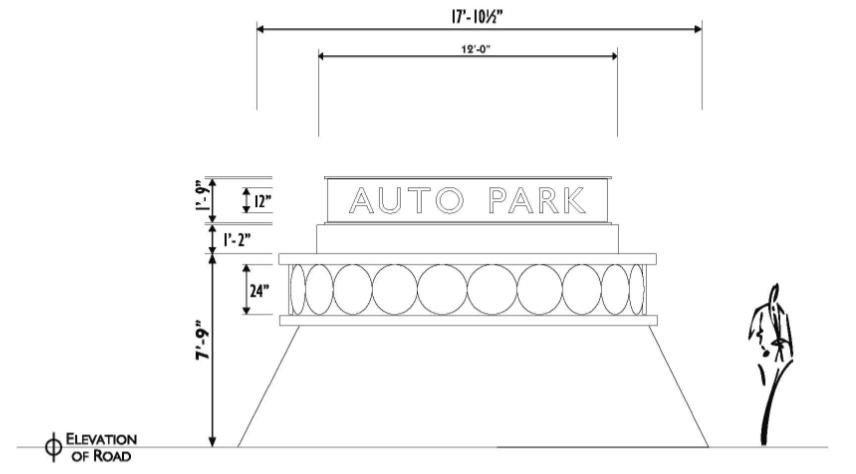
(2) Sign Materials and Standards.
(a) The sign base below where the auto dealer logos will be placed shall be constructed with natural stone or an authentic simulation of natural stone.
(b) The sign copy identifying this sign for the Flagstaff Auto Park District shall be mounted without raceways.
(c) Signs for individual auto dealers shall only be mounted on the sign body, and shall only include logos for those businesses, and not text.
(d) The sign shall include a landscaped area located around the base of the sign equal to two and one-half square feet for each square foot of sign area and containing trees, shrubs and ground cover plants placed throughout the required landscape area. Shrubs and ground covers shall have a spacing of not greater than three feet on center.
5. Sign Maintenance. Signs shall be maintained in accordance with the provisions of Section 10-50.100.050(E).
E. Flagstaff Mall and Marketplace District.
1. Purpose. This section establishes additional sign regulations for the Flagstaff Mall and Marketplace District.
2. Applicability.
a. The Flagstaff Mall and Marketplace District includes those lots developed as the Flagstaff Mall and Marketplace, a portion of Historic Route 66 between North Test Drive and North Country Club Drive, a portion of North Country Club Drive from Historic Route 66 to East Nestle Purina Avenue, and City owned property on the northeast corner of the intersection of North Country Club Drive and East Nestle Purina Avenue as illustrated in Figure 10-50.100.100J. The Flagstaff Mall and Marketplace District is not to be confused with any other district which may be designated for special consideration within the City of Flagstaff.
b. The special regulations for the Flagstaff Mall and Marketplace District apply only to an off-premises Flagstaff Mall and Marketplace identification sign located within an easement area defined in Easement Agreement (Monument Sign) between the City of Flagstaff and Flagstaff Mall SPE LLC on City owned property on the northeast corner of the intersection of North Country Club Drive and East Nestle Purina Avenue. All other signs proposed on all lots and parcels within the Flagstaff Mall and Marketplace District shall comply with the applicable provisions of this division. Any real property located within both the Flagstaff Marketplace District and Flagstaff Auto Park District shall be considered as belonging to one or the other of these districts. No combination of districts is intended by the overlapping of the Flagstaff Mall and Marketplace District and the Flagstaff Auto Park District. The Flagstaff Mall and Marketplace identification sign referenced above may also include the name “Auto Park” within the sign name portion of the sign above the future tenant panels.
Figure 10-50.100.100J
Flagstaff Mall and Marketplace District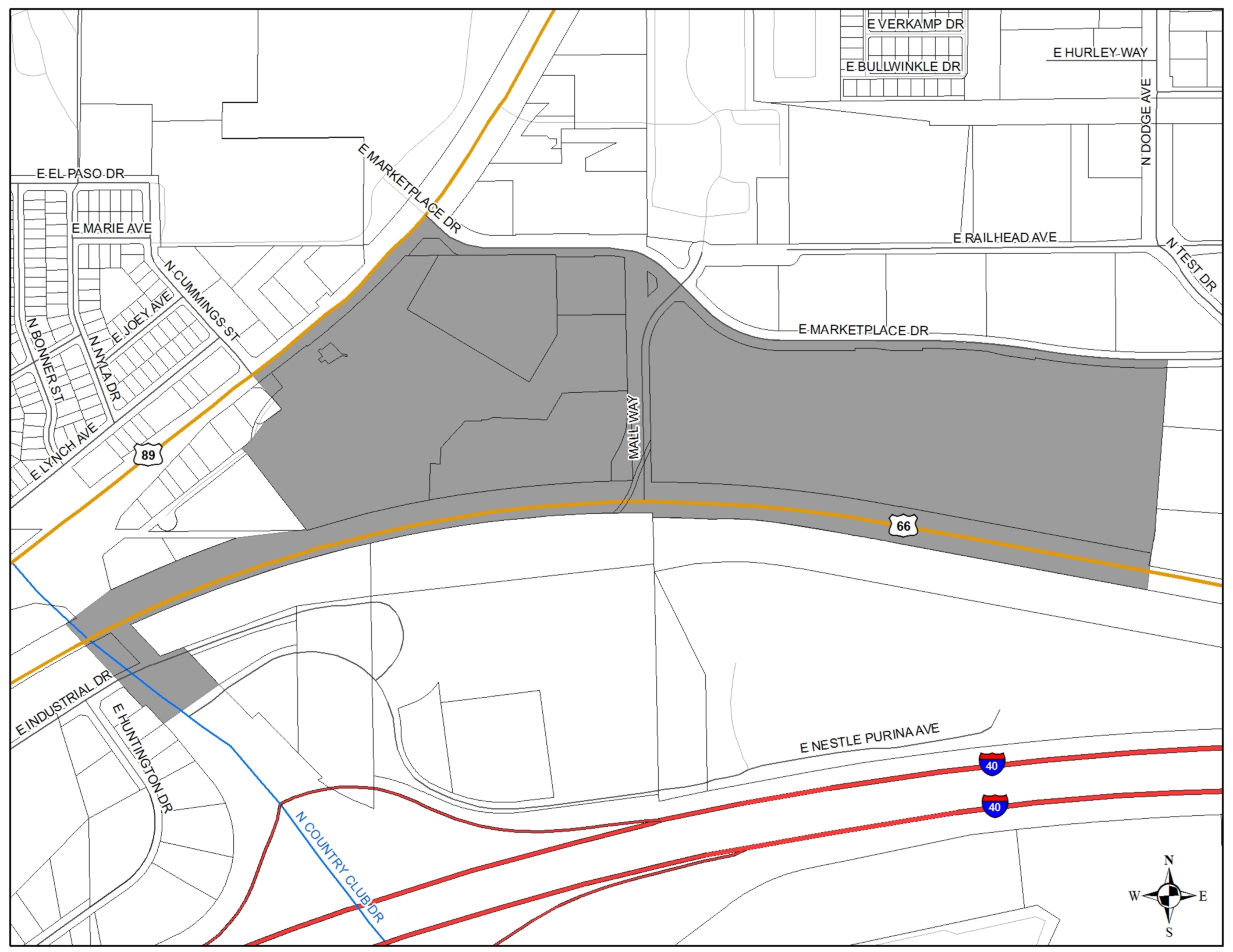
3. Permits.
a. Permits for signs in the Flagstaff Mall and Marketplace District may only be issued after a completed sign permit application (refer to Section 10-20.40.120, Sign Permit – Permanent Signs, and Section 10-20.40.130, Sign Permit – Wall Banners) has been reviewed by the Planning Director.
b. The Planning Director may approve, conditionally approve or deny a sign proposal for the off-premises Flagstaff Mall and Marketplace identification sign, and shall only approve an application that complies with the Design Standards established in subsection (E)(4) of this section.
4. Design Standards. The Flagstaff Auto Park and Marketplace District identification sign shall be designed and constructed in accordance with the approved Comprehensive Sign Plan dated January 10, 2006, for the Flagstaff Mall and Marketplace, and shall comply with the following standards. Refer also to Figure 10-50.100.100K.
a. Overall Sign Dimensions.
(1) Height. The maximum overall height of the sign shall be 22 feet and six inches measured from the highest finish grade at the base of the sign to the top of the sign. The maximum height of the sign body (i.e., future tenant panels signage area) and sign base measured from the highest finish grade to the base of the sign shall be 20 feet.
(2) Length. The maximum length of the sign base shall be 17 feet.
(3) Width. The maximum width of the sign base shall be four feet.
Figure 10-50.100.100K
Flagstaff Mall and Marketplace District Identification Sign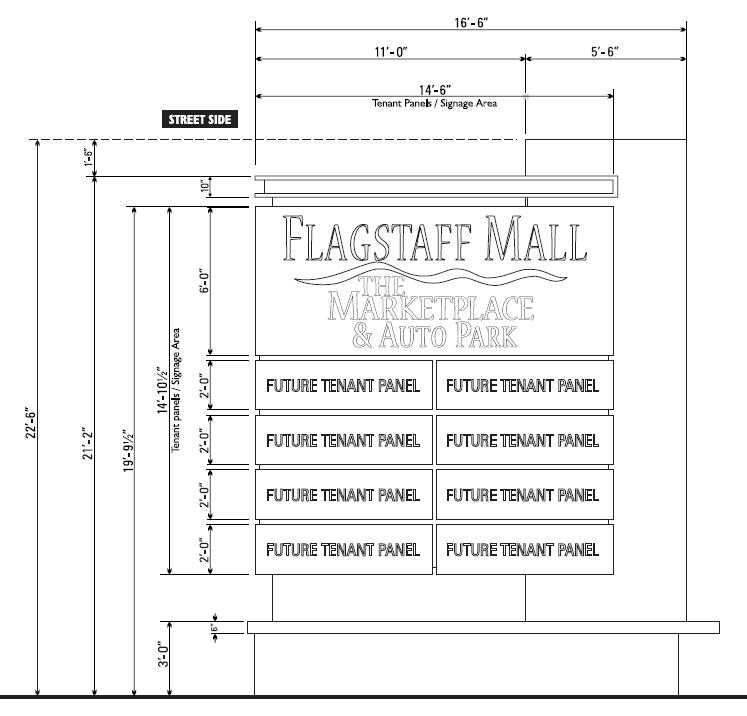
(4) Sign Name. The maximum height of the portion of the sign where the letters “Flagstaff Mall The Marketplace & Auto Park” will be located shall be six feet, and its maximum width shall be 14 feet and six inches.
b. Sign Materials and Standards.
(1) The sign base shall be constructed with natural stone or an authentic simulation of natural stone and capped with a concrete cap no more than six inches thick.
(2) The sign cabinet exterior shall be aluminum painted with no more than two complementary colors with a satin finish.
(3) Eight removable aluminum routed faces mounted in two columns of four sign faces each shall be provided for future tenants of the Flagstaff Mall and Marketplace District.
(4) A white acrylic, internally illuminated accent feature may be incorporated into the top of the sign cabinet.
(5) The name used to identify this sign shall be “Flagstaff Mall & Marketplace Auto Park” and may be incorporated into the top of the sign cabinet.
(6) Sign Area.
(a) The overall sign area shall not exceed 216 square feet on each side of the sign.
(b) The area for each of the future tenant panels shall not exceed two feet in height and a total width for both columns of panels of 14 feet and six inches.
(c) Each future tenant panel shall be separated from the sign face above or below it by no more than three inches.
(d) The total height of the signage area shall not exceed 14 feet and eight inches.
c. Sign Illumination.
(1) The sign shall be internally illuminated only, and no external indirect illumination of the sign structure by any means is permitted.
(2) Internally illuminated sign panels shall be constructed with an opaque background and translucent letters and symbols, or with a colored background and lighter letters and symbols. Where white or other night-bright colors are part of a logo, such colors are permitted in the logo only; provided, that the logo represents not more than 50 percent of the total sign area permitted.
5. Sign Maintenance. Signs shall be maintained in accordance with the provisions of Section 10-50.100.050(E).
F. West University Drive Entrance District.
1. Purpose. The purpose of the West University Drive Entrance District is to allow Northern Arizona University to locate an entrance monument sign on land that is not currently owned by the university. West University Drive provides a major entrance to the central part of campus, and Northern Arizona University wishes to identify this as a major campus entrance by siting a monument sign at this location. Siting this sign on adjacent private property is desirable due to space constraints, primarily due to a large regional storm water basin immediately adjacent to University Drive, north of the proposed sign site.
2. Applicability.
a. The West University Drive Entrance District includes the northeastern portion of the commercial parcels as illustrated in Figure 10-50.100.100L. This area includes a right-of-way for a storm water culvert to the detention basin. The West University Drive Entrance District is not to be confused with any other district that may be designated for special consideration within the City of Flagstaff.
b. The special regulations for the West University Drive Entrance District apply only to an off-premises Northern Arizona University identification sign located on the northwesterly side of University Drive, north of the commercial parcel’s east access drive and south of the storm water basin. All other signs proposed on lots and parcels within the West University Drive Entrance District shall comply with the applicable provisions of this division.
Figure 10-50.100.100L
West University Drive Entrance District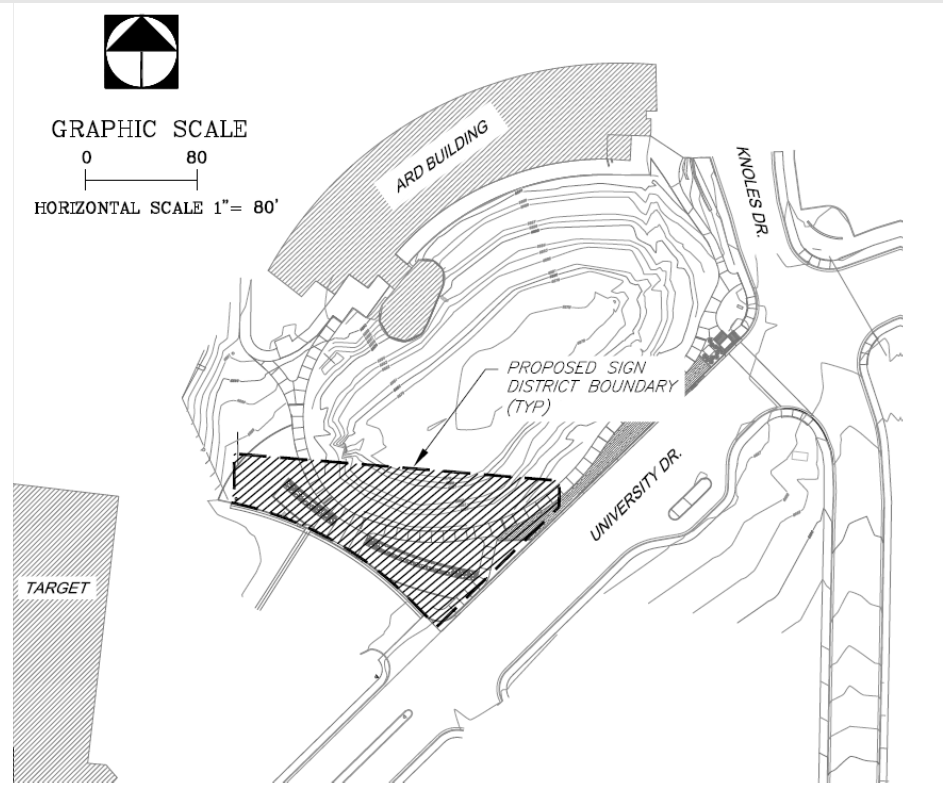
3. Permits.
a. Permits for signs in the West University Drive Entrance District may only be issued after a completed sign permit application (refer to Section 10-20.40.120, Sign Permit—Permanent Signs and Section 10-20.40.130, Sign Permit – Wall Banners) has been reviewed by the Planning Director.
b. The Planning Director may approve, conditionally approve, or deny a sign proposal for the off-premises Northern Arizona University identification sign or a Northern Arizona University entrance sign in the West University Drive Entrance District, and shall only approve an application that complies with the design standards established in subsection (F)(4) of this section.
4. Design Standards. The primary Northern Arizona University West University Drive Entrance District identification sign shall comply with the following standards. Refer to Figures 10-50.100.100M and 10-50.100.100N.
Figure 10-50.100.100M
Eastern Stone Wall Elevation with Signage Elevation South Face
Figure 10-50.100.100N
Western Stone Wall Elevation with Signage Elevation South Face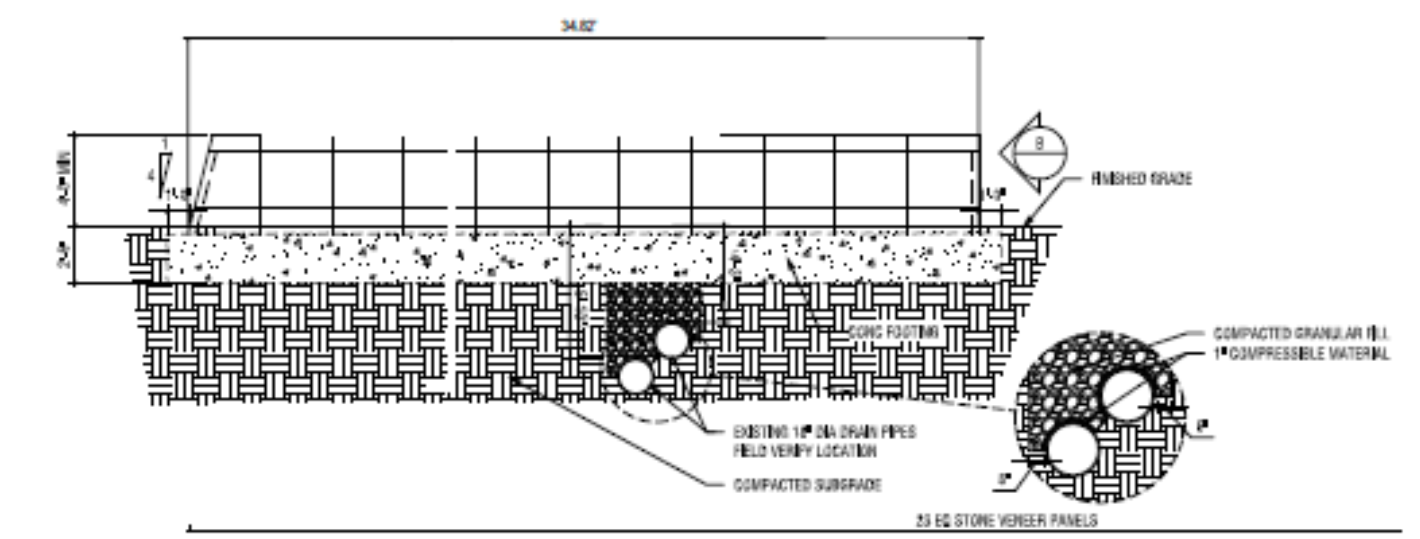
5. Overall Sign Dimensions.
a. Height. The maximum overall height of the sign shall be 4.10 feet measured from grade at the base of the sign to the top of the sign. The top surface of the sign shall be level.
b. Width. The sign shall consist of two segments separated by a concrete walkway while forming an arc with a radius of 255.50 feet at the centerline of the sign. The width of the separation shall be 36.89 feet. This break in the signs is to facilitate Northern Arizona University snow removal relocation into the basin. The length of the westerly section of the sign shall be approximately 34.82 feet as measured at the base of the sign. The length of the easterly section of the sign shall be approximately 71.85 feet as measured at the base of the sign. Dimensions are given as approximate due to potential variations in the thickness of the stone veneer sign faces.
6. Sign Materials and Standards.
a. The core of the sign will be constructed of steel reinforced concrete and supported by a steel reinforced concrete footing 2.50 feet in depth and 3.08 feet in width. The exterior of the sign shall be covered with rose-colored sandstone veneer panels to match existing Northern Arizona University entrance monument signs.
b. The sign copy will consist of sandblasted text “Northern Arizona University” and “Founded 1899.” All text shall be painted or stained black for contrast and easy visibility.
c. The West University Drive Entrance District sign shall include a landscaped area located around the base of the sign equal to 2.5 square feet for each square foot of sign area and containing trees, shrubs, and ground cover plants. Shrubs and ground covers shall have a spacing of not greater than three feet on center.
7. Sign Illumination. Internal illumination is preferred. External illumination shall comply with Division 10-50.70, Outdoor Lighting Standards, and consist of LED tape in aluminum channel mounted under the sign cap above the sign text only.
8. Sign Maintenance. Signs shall be maintained in accordance with the provisions of Section 10-50.100.050(E).
G. Flagstaff Sign Free Zone.
1. Purpose and Applicability. The Council has determined that it is in the best interest of the City to designate a sign free zone in order to protect the scenic and aesthetic appeal of the area within the zone and maintain its appeal to tourists. The Flagstaff sign free zone, which has been established pursuant to A.R.S. § 16-1019 and is illustrated on Map 10-90.40.010, Flagstaff Sign Free Zone, has been determined based on the location of a predominance of commercial tourism, resort and hotel uses within this zone.
2. Standards.
a. Portable signs, including political signs, may not be placed within the public rights-of-way in the Flagstaff sign free zone. Portable signs are permitted on private property adjacent to the Flagstaff sign free zone.
b. The Director may remove or cause to be removed any portable sign erected or displayed in the public rights-of-way in the Flagstaff sign free zone.
(Ord. 2019-22, Amended, 7/2/2019; Ord. 2018-14, Amended, 3/13/2018; Ord. 2016-22, Amended, 6/21/2016; Ord. 2014-27, Amended, 11/18/2014; Ord. 2013-22, Amended, 11/05/2013)
10-50.100.110 Nonconforming Signs
Section 10-20.60.110, Nonconforming Signs, provides the standards and regulations for nonconforming signs.
(Ord. 2014-27, Amended, 11/18/2014)
10-50.100.120 Enforcement
A. It shall be unlawful for any person, firm or corporation to erect, construct, enlarge, alter, repair, display, or use a sign within the City contrary to, or in violation of, any provision of this division. The requirements of this division shall be enforced in compliance with the enforcement provisions of Division 10-20.110, Enforcement.
B. The Director may remove or cause to be removed any portable sign erected or displayed upon a public sidewalk, walkway or pedestrian thoroughfare within public right-of-way or within a clear view zone that creates a hazard to pedestrian or vehicular traffic.
(Ord. 2016-22, Amended, 6/21/2016; Ord. 2014-27, Amended, 11/18/2014)
10-50.100.130 Appeals
Any person, firm, or corporation aggrieved by a decision of the Director in interpreting, applying, or enforcing this section may file an appeal in compliance with the appeal provisions established in Section 10-20.80.020, Appeals of Interpretations by Zoning Code Administrator or Director.
(Ord. 2014-27, Amended, 11/18/2014)
10-50.100.140 Severability
A. If any section, sentence, clause, phrase, word, portion or provision of the division is held invalid or unconstitutional by any court of competent jurisdiction, such decision shall not affect, impair, or invalidate any other section, sentence, clause, phrase, word, portion, or provision of this division which can be given effect without the invalid provision.
B. The invalidation of the application of any section, sentence, clause, phrase, word, portion, or provision of this division to a particular property or structure, or any particular properties or structures, by any court of competent jurisdiction shall not affect the application of such section, sentence, clause, phrase, word, portion or provision to any other property or structure not specifically included in said invalidation.
(Ord. 2014-27, Amended, 11/18/2014)



