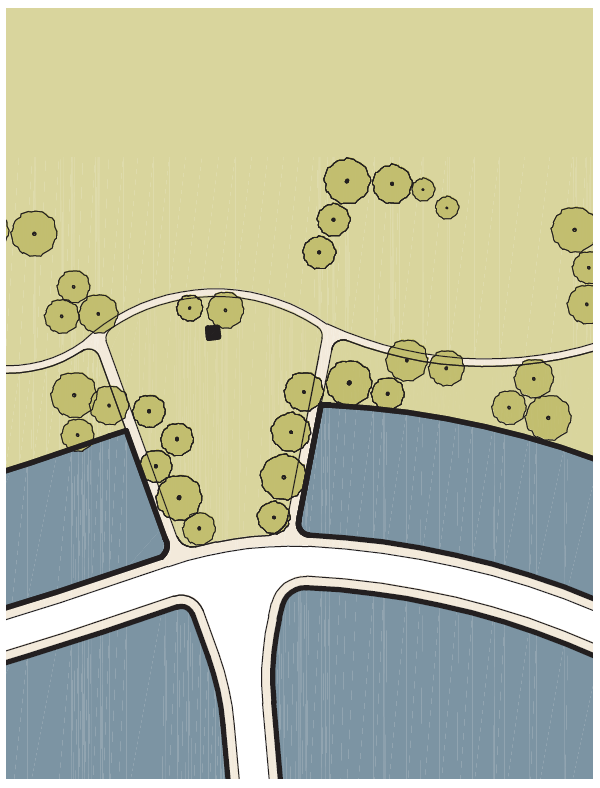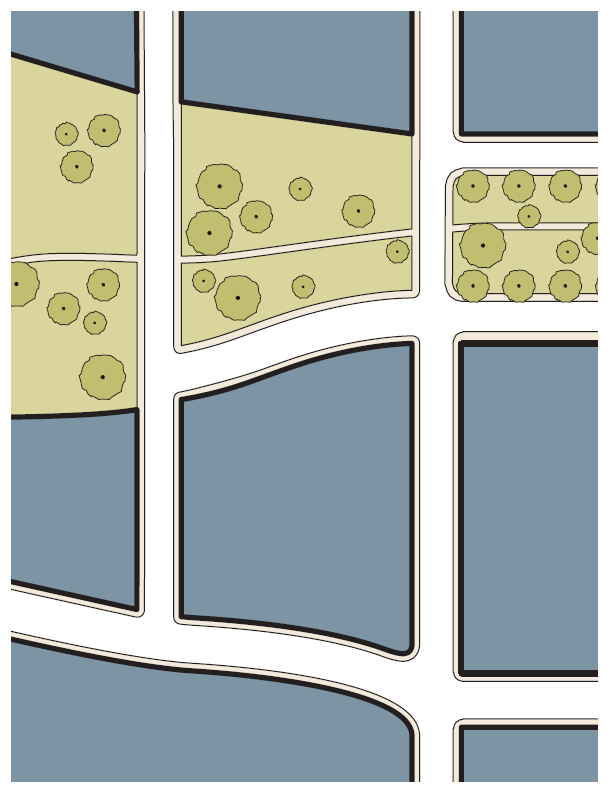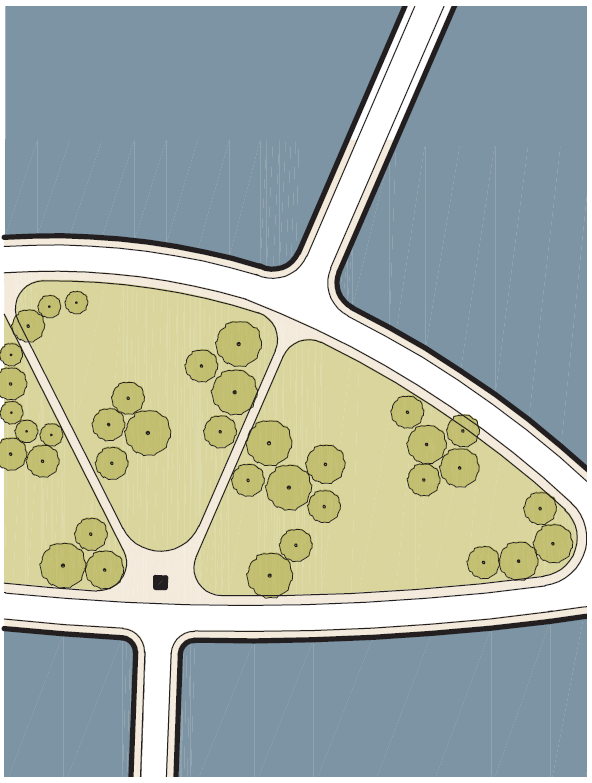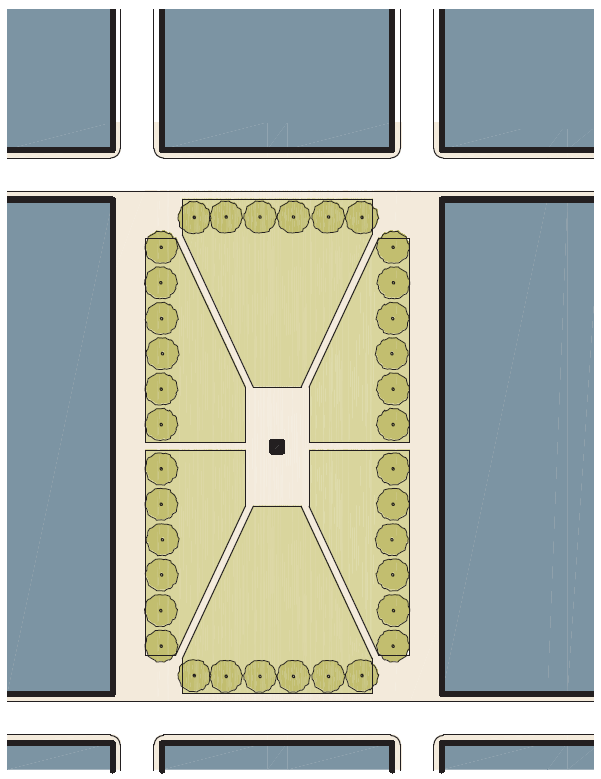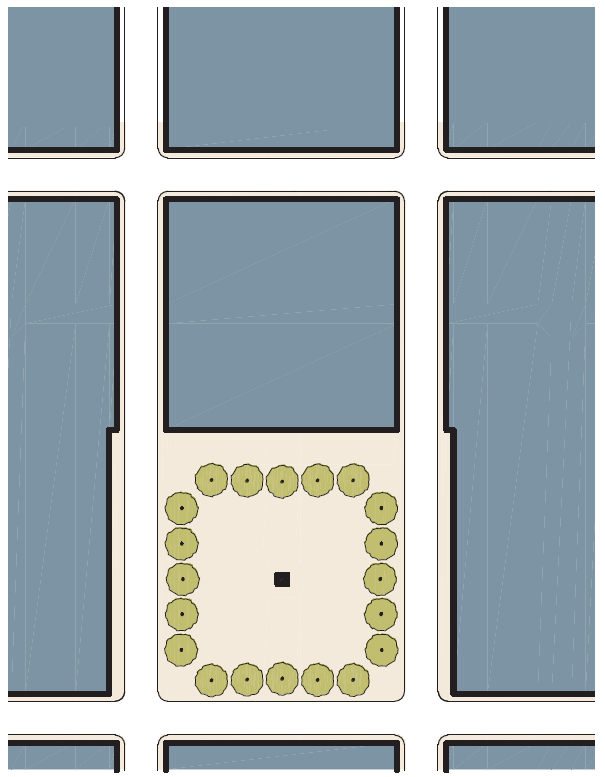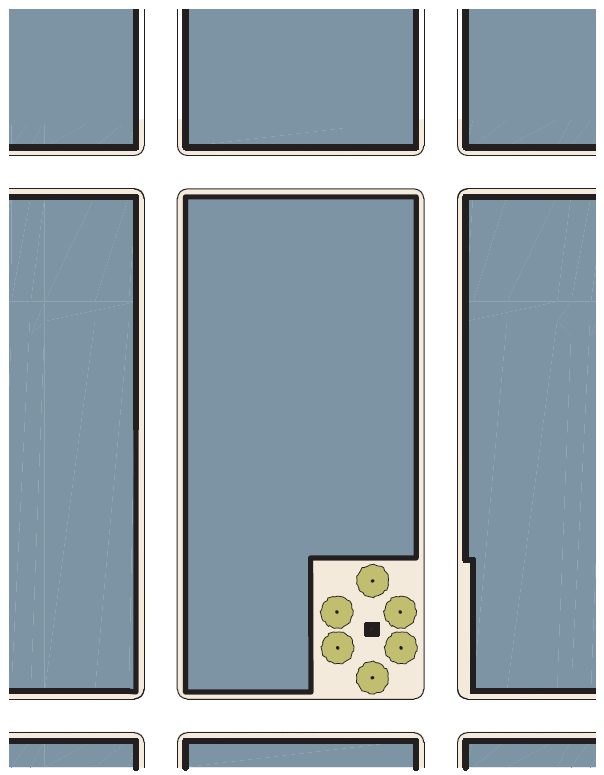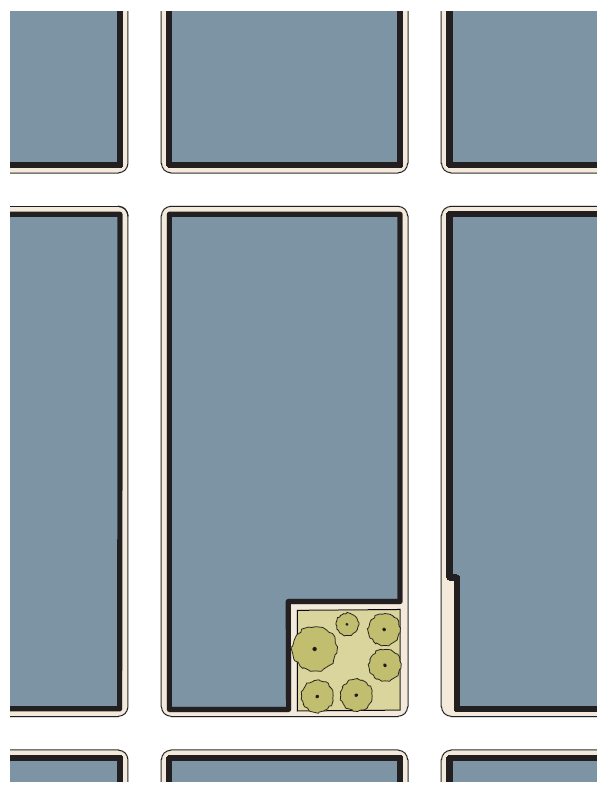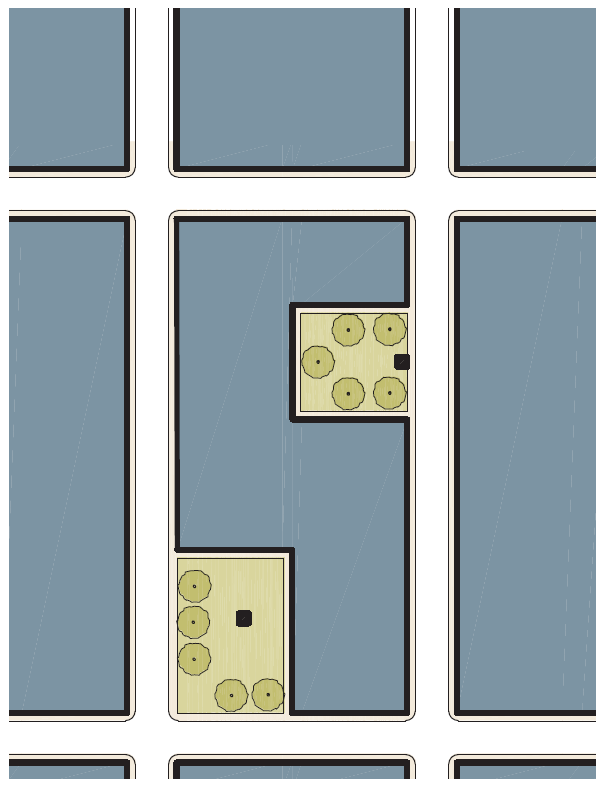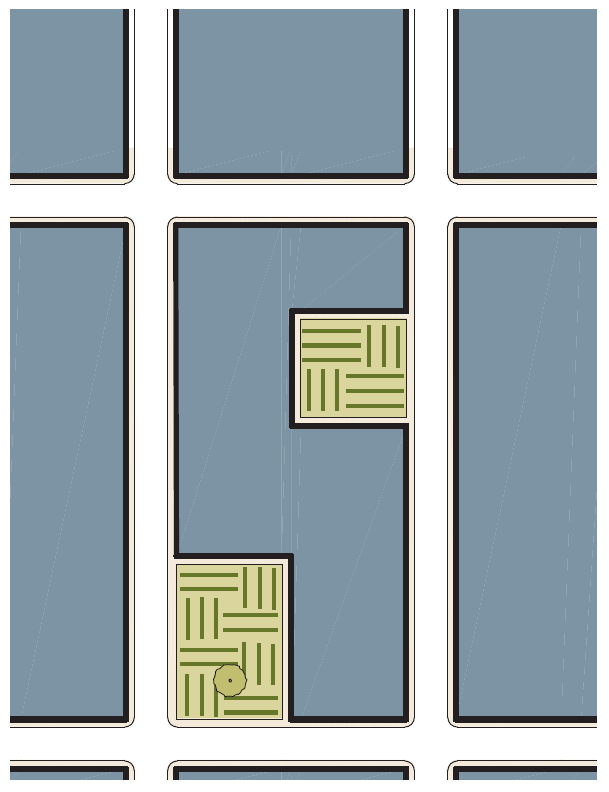Division 10-70.10:
Civic Space Types
Sections:
10-70.10.010 Purpose
10-70.10.020 Applicability
10-70.10.030 Civic Spaces
10-70.10.040 Additional Standards
10-70.10.010 Purpose
This division sets forth the standards applicable to the integration of civic spaces. These standards are intended to ensure the quality and type of these spaces reinforces the highly valued existing character of Flagstaff’s neighborhoods, downtown, and natural environment depending upon where they reside along the Rural-to-Urban Transect.
10-70.10.020 Applicability
A. The requirements of this division shall primarily apply to all proposed development within transect zones, and shall be considered in combination with the standards for Chapter 10-50, Supplemental to Zones.
B. The standards set forth in this division may also be used in the non-transect zones with Director approval.
10-70.10.030 Civic Spaces
A. The standards in this division provide the transect zones with a diverse palette of parks and other publicly accessible civic spaces that are essential components of mixed-use neighborhoods.
B. There are seven different civic space types defined in Table 10.70.10.030.A, Civic Space Types, along with supplementary standards for playgrounds and community gardens. Playgrounds and community gardens may be incorporated into any of the seven types or may stand alone.
C. The size, frontage, and the character requirements of each civic space are regulatory in nature.
1. Size covers the overall range of sizes that civic spaces may be.
2. Frontage covers the relationship of a civic space to adjacent buildings or lots. Civic spaces that are independent may have the side or rear of a building or lot face on to the civic space. Civic spaces that are listed as having a building frontage shall have the fronts of buildings, either attached to the park or across a thoroughfare, facing on to civic space.
3. Character covers the placement of objects within the civic space. Civic spaces with natural character are designed in a natural manner with no formal arrangement of elements. Civic spaces with a formal character have a more rigid layout that follows geometric forms and has trees and other elements arranged in formal patterns. Civic spaces with an informal character have a mix of formal and natural characteristics.
D. The descriptions of each type, along with the typical uses, and stormwater management techniques, are descriptive in nature, delineating a broad range of possible characteristics and uses that are allowed within the civic spaces. It is not intended that each civic space provide the full range of typical uses and characteristics, but that the entire network of civic spaces within the transect zones provide a wide range of civic spaces that can accommodate a variety of places and activities.
E. The standards set forth in this division build upon the standards set forth in the City Long Range Master Plan for Parks, Recreation and Open Space.
F. The following types shall provide civic space and recreational opportunities that are appropriate for the City.
|
TRANSECT ZONE |
|
|
|
|
Civic Space Type |
Park |
Greenway |
Green |
|
Illustration |
|
|
|
|
Description |
A natural preserve available for unstructured recreation. |
A linear space in largely natural conditions for unstructured recreation. |
An open space, available for unstructured recreation. |
|
Size and Location |
|||
|
Size |
|
|
|
|
Minimum |
8 acres |
8 acres |
1/2 acre |
|
Maximum |
- |
- |
8 acres |
|
Frontage |
Independent |
Independent/Building Frontage |
Independent/Building Frontage |
|
Character |
Natural |
Natural |
Natural |
|
Typical Uses |
|||
|
|
Passive/Active (Unstructured) Open Space, Civic Uses, Paths and Trails, Woodland and Open Shelters, Community Gardens, Playgrounds |
Passive/Active (Unstructured) Open Space, Civic Uses, Trails for Bicycles and Pedestrians, Community Gardens, Playgrounds |
Passive/Active (Unstructured) Open Space, Civic Uses, Community Gardens, Playgrounds, Public Art |
|
Stormwater Management |
|||
|
|
Integrated Runoff, Bioretention, Extended Detention Basins, Porous Pavements and Landscaping |
Integrated Runoff, Bioretention, Extended Detention Basins, Porous Pavements and Landscaping |
French Drains, Porous Pavements and Landscaping |
|
TRANSECT ZONE |
|
|
|
|
Civic Space Type |
Square |
Plaza |
Pocket Plaza |
|
Illustration |
|
|
|
|
Description |
An open space available for unstructured recreation and civic purposes. |
An open space available for civic purposes and commercial activities. |
An open space available for civic purposes and commercial activities. |
|
Size and Location |
|||
|
Size |
|
|
|
|
Minimum |
1/2 acre |
1/2 acre |
4,000 sf |
|
Maximum |
5 acres |
2-1/2 acres |
1/2 acre |
|
Frontage |
Independent |
Independent/Building Frontage |
Building Frontage |
|
Character |
Formal |
Formal |
Formal |
|
Typical Uses |
|||
|
|
Passive/Active (Unstructured) Open Space, Civic Uses, Paths, Community Gardens, Playgrounds, Public Art |
Passive/Active (Unstructured) Open Space, Civic Uses, Commercial Uses, Community Garden, Playground, Public Art |
Passive/Active (Unstructured) Open Space, Civic Uses, Commercial Uses, Community Garden, Playground, Public Art |
|
Stormwater Management |
|||
|
|
French Drains, Porous Pavements, and Landscaping |
French Drains, Porous Pavements, and Landscaping |
French Drains, Porous Pavements, and Landscaping |
|
TRANSECT ZONE |
|
|
|
|
Open Space Type |
Pocket Park |
Playground |
Community Garden |
|
Illustration |
|
|
|
|
Description |
An open space available for informal activities. A Pocket Park shall provide smaller open spaces in close proximity to neighborhood residences. |
An open space designed and equipped for the recreation of children. A Playground should be fenced and may include an open shelter. Playgrounds may be included within Parks and Greens. |
An open space designed as a grouping of garden plots that are available to nearby residents for small-scale cultivation. Community Gardens may be included within Parks and Greens. |
|
Size and Location |
|||
|
Size |
|
|
|
|
Minimum |
4,000 sf |
- |
- |
|
Maximum |
1/2 acre |
- |
- |
|
Frontage |
Building Frontage |
Independent/Building Frontage |
Independent/Building Frontage |
|
Character |
Formal or Informal |
Formal or Informal |
Formal or Informal |
|
Typical Uses |
|||
|
|
Passive/Active (Unstructured) Open Space, Community Garden, Playground |
Playground |
Community Garden |
|
Stormwater |
|||
|
|
Integrated Runoff, Bioretention, Porous Pavements, and Landscaping |
Bioretention, Porous Pavements, and Landscaping |
Integrated Runoff, Bioretention, Porous Pavements, and Rainwater Harvesting |
|
Key |
|
Allowed |
|
Not Allowed |
10-70.10.040 Additional Standards
A. Ancillary Structure Standards. All ancillary structures within parks and open space, including, but not limited to, open-air pavilions, gazebos, picnic shelters and outdoor theaters, shall not be subject to the physical requirements of the building form standards in Chapter 10-40, Specific to Zones. They shall be designed and furnished to be consistent with the character of the zone in which they are located. Such consistency may require ancillary structures to maintain building setbacks, frontage, massing, disposition and character similar to adjacent development as determined by the Director.
B. Civic Building Standards. Civic buildings located in larger parks and open spaces including but not limited to community centers, meeting rooms, public safety facilities, houses of worship and schools, shall not be subject to the physical requirements of the building form standards in Chapter 10-40.40, Transect Zones. They shall be designed and furnished to be consistent with the character of the zone in which they are located. Such consistency may require ancillary structures to maintain building setbacks, frontage, massing, location and character similar to adjacent development.



