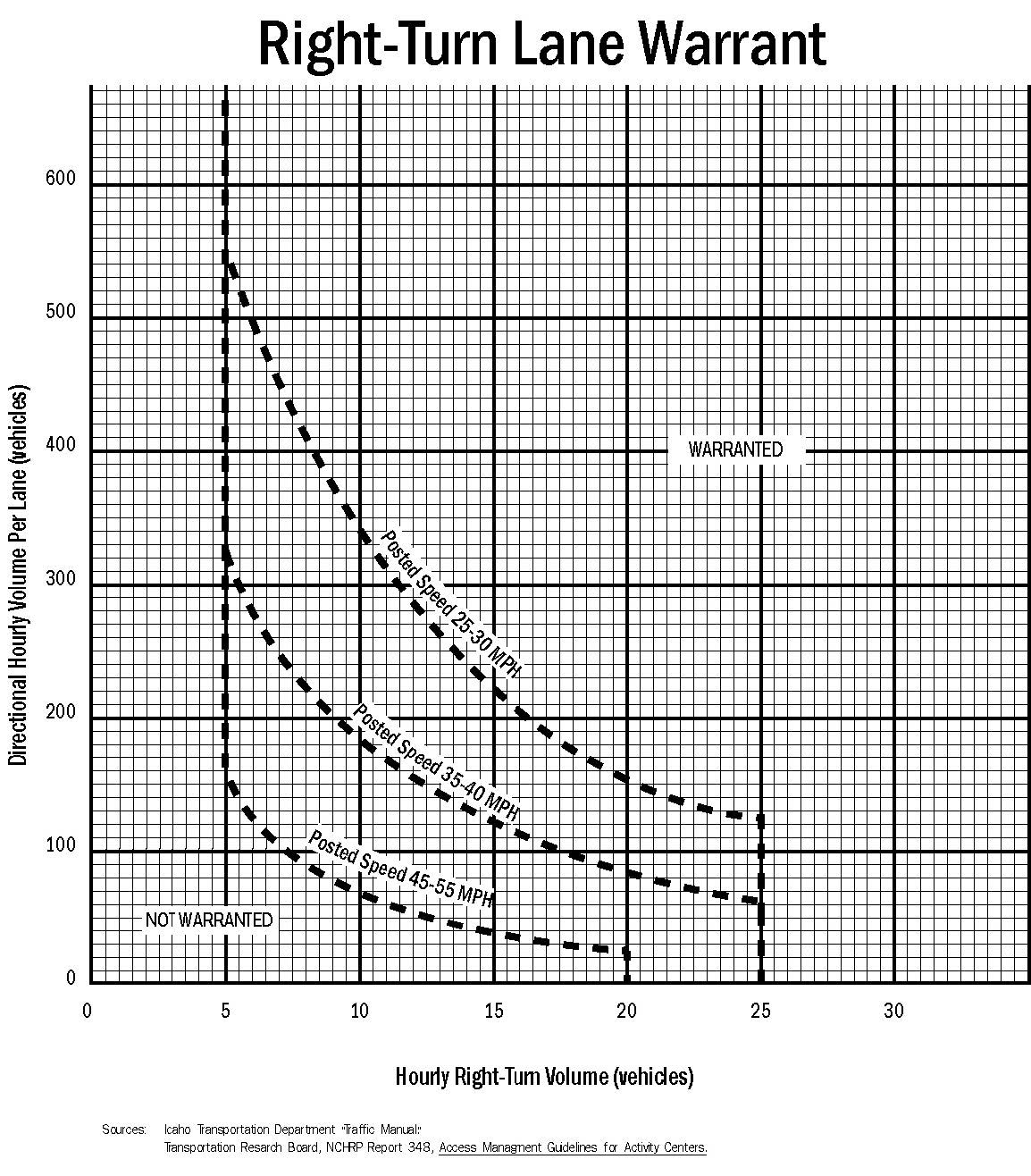Sections:
13-10-010-0001 Driveways
13-10-010-0002 Right Turn Deceleration Lane Warrants
13-10-010-0001 Driveways
A. Driveways shall be designed and constructed in accordance with the current MAG Standards and Details.
B. The City Engineer shall review and permit all new driveways onto the public street system. While the primary purpose of local streets is for access to adjacent properties, the primary purpose of the collector and arterial streets is the safe and efficient movement of the traffic thereon.
1. Access drives onto local streets will be reviewed and permitted as necessary to facilitate convenient and safe access to on-site circulation.
a. The City Engineer shall limit the number, location, and design of access points from adjacent developments to arterials and collectors based on operation and safety considerations. Access to major arterials should be limited to major driveways only, while access to minor arterials and major collectors should be major or combined driveways, and access to minor collectors may be individual but head-out only. The minimum spacing of driveways where practicable shall be in accordance with Table 13-10-010-01.
|
Minimum Drive Spacing (Measured Edge to Edge) on Arterials and Collector Streets |
|
|---|---|
|
Street Type |
Minimum Spacing (ft.) |
|
Major Arterial |
230 |
|
Minor Arterial and Major Collector |
150 |
|
Minor Collector |
125 |
b. Mitigation of problems created by such access points may also be required such as raised medians, turn restrictions, or right turn lanes.
c. When a property fronts on more than one (1) street, its access drives may be restricted to the lower classification street(s).
C. Residential driveways are defined as those serving single-family or duplex housing. Those serving more than two (2) dwelling units are classed as commercial driveways. Residential driveways shall be located a minimum of ten (10) feet from the curb return of an intersection.
1. Residential driveway access to arterial and major collector streets is prohibited.
D. Unless the City Engineer determines that it is not feasible, commercial driveways on opposite sides of arterial or major collector streets with two (2) through lanes shall be either lined up directly opposite each other or separated, center to center by one hundred twenty (120) feet along the street.
E. Parking areas shall not be designed to require backing maneuvers out of driveways onto arterial or collector streets, or any commercial driveway on any street.
F. Docking, loading, and parking areas shall be designed so that no portion of a circulation or approach maneuver is accomplished by using a public street.
G. Maximum commercial driveway slope shall be ten percent (10%), with a minimum of twenty (20) feet of tangent at a maximum grade of two percent (2%) behind the sidewalk, or curb if no sidewalk exists.
H. When a building permit is required for a commercial use, or there is a change in use, existing driveways shall be reconstructed to conform to these standards. If an existing driveway is not proposed to be used, it shall be removed and replaced with curb, gutter and sidewalk (if sidewalk exists or is proposed).
I. Horizontal saw cutting of curb face for driveway openings or handicap access ramps is allowed subject to the following general conditions:
1. The cut edge along the curb is to be ground smooth and rounded to approximately the radius at the top of the existing curb face.
2. The intersection point between the wing cut and the bottom cut is to be ground smooth and repaired as necessary to eliminate any depressions.
3. The finished cut shall conform to the slopes and dimensions in accordance with the current MAG Standards and Details.
J. When the design of a driveway includes a diverter island to direct traffic, the curb shall be MAG 220 Type D. (Ord. 2017-22, Rep&ReEn, 07/05/2017)
13-10-010-0002 Right Turn Deceleration Lane Warrants
Right turn deceleration lanes shall be required at driveways based on the following set of curves. The curves are based upon design peak hour (DPH) volume of the curb lane (current planning horizon year volume), DPH right turning volume and posted speed limits. Data points that land above the given curve warrant a right turn lane and points below the curve do not automatically warrant a right turn deceleration lane. Refer to Detail 10-10-020 or ADOT Policies, Guidelines, and Procedures, Section 430 for design.
Figure 13-10-010-01
(Ord. 2017-22, Rep&ReEn, 07/05/2017)


