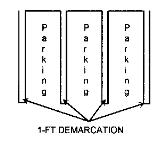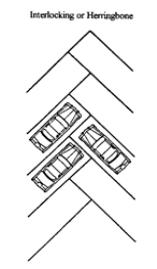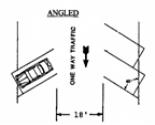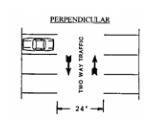SECTION 29
PARKING AND LOADING REGULATIONS
Subsections:
29.04 Requirements for Off-Street Parking
29.05 Location of Required Parking Spaces and Parking Areas
29.06 Calculation of Required Off-Street Parking
29.07 Dimensions and Circulation
29.08 General Design Requirements
29.09 Parking Area Surfacing Improvements
29.11 Parking Restrictions for Residential Uses
29.12 Off-Street Loading Requirements
29.01 Applicability
The following provisions shall apply to new uses and expanded existing uses. (Ord. 09-147 § I (part))
29.02 Purpose and Intent
The purpose of this section is to minimize congestion of the public streets and to promote the safety and welfare of the public. (Ord. 09-147 § I (part))
29.03 Definitions
a. Driveway means that portion of a parcel adjacent to a parking area that is used for ingress to and egress from the parcel.
b. Gross Floor Area means the total area of a building calculated by measuring the outside dimensions of all of the building’s floor levels except attics.
c. Parking Area means the total area including parking spaces, parking aisles and loading and unloading areas. This area is calculated by adding the requirements for parking spaces, parking aisles, and loading and unloading areas.
d. Parking Aisles means an area consisting of lanes providing circulation between parking spaces and driveways.
e. Parking Space means a portion of the parking area required for the parking of one vehicle.
f. Use means the purpose or activity for which a building, parcel or structure is arranged, designed, occupied or maintained. (Ord. 09-147 § I (part))
29.04 Requirements for Off-Street Parking
a. General
1. Off-street parking is required as set forth in this Section 29. If there is a use for which no parking requirements are set forth in this section, the zoning administrator shall impose a parking requirement based on the use most similar that is consistent with the parking ratios or allocations as set forth in the institute for traffic engineer standards.
2. Maintenance of Parking Areas
All parking areas shall be maintained in good condition. Maintenance shall include but not be limited to fixing potholes, filling cracks, and maintaining the appearance of the parking area.
3. No Storage
The use of an off-street parking space for the storage of merchandise, supplies, equipment, vehicles for sale or rent, vehicles used for business identification signage, or for repair of vehicles, is prohibited.
4. Change In Use
A. When the use of any existing building, structure, or premises is changed such that the change requires an increase in the total number of required parking spaces for the parcel of greater than ten percent or twenty spaces, then such additional parking spaces and parking and loading areas shall be provided for the entire building, structure or premises either on the premises or by joint off-site parking agreement.
B. When the use of any existing building, structure or premises is changed such that an increase in parking spaces required is less than ten percent of the total required for the site or twenty spaces, then the change of use or intensity is exempt from the requirements of this section.
5. Required Improvements
Construction of required parking areas shall be completed in accordance with this section prior to commencement of the use or occupancy of the parcel. (Ord. 09-147 § I (part))
29.05 Location of Required Parking Spaces and Parking Areas
a. Residential Uses
Parking spaces for residential uses shall be located on site. Parking spaces required by Section 29.13 shall not be in the rear yard except in an enclosed garage.
b. Nonresidential Uses
1. Except as provided in paragraph 2, parking areas shall be located on site.
2. Parking areas may be located off site only in accordance with the following requirements:
A. The parking area is located within three hundred feet of the building or use it is intended to serve. The distance shall be measured from the nearest point of the building or use.
B. Shared parking areas may be approved by the council for large scale planned commercial developments more than ten acres in size. Such shared parking areas shall not be located farther than one thousand three hundred feet from the nearest point of such building or use.
C. Off-site parking areas may be approved by the zoning administrator if the parking area is within six hundred feet of the associated business as part of a development plan when it can be demonstrated to be of benefit to the public interest. A decision to deny a development plan with off-site or on-street parking may be appealed to the board of adjustment. (Ord. 24-279 § 1; Ord. 18-227 § 1 (part); Ord. 09-147 § I (part))
29.06 Calculation of Required Off-Street Parking
a. General
Except as otherwise provided in this subsection, one parking area may contain required parking spaces for more than one use, but the required parking space assigned to one use may not be credited to any other use. The number of required parking spaces shall be the sum of the number of parking spaces required for each use.
b. Nonsimultaneous Uses
Where there is a combination of uses on a parcel, if, in the opinion of the zoning administrator, the uses would not be operated simultaneously, the number of parking spaces shall be determined by the use with the highest parking demand. A properly drawn and executed instrument shall be signed and notarized by the various parties involved that details how the reduced parking shall be provided if one or more of the users of the shared parking contract vacate the premises.
If the uses change the owners of the new uses shall once again submit to the city a draft shared parking agreement for the city to review. The city will evaluate the proposed uses and determine if ample parking is provided on the site. If the city’s determination is such that ample parking is provided on site the shared parking agreement shall be recorded as a property drawn and executed instrument, signed and notarized, and a copy of the instrument shall be given to the city. If the city determines that the site would be inadequately parked for the proposed uses the additional parking spaces shall be provided or such uses will not be approved and a certificate of occupancy shall not be issued.
c. Shared Parking
Shared parking may be approved by the zoning administrator if a permanent parking easement is recorded and is in a form approved by the city attorney. The number of required parking spaces for any one use may be reduced up to a maximum of twenty percent of the total spaces required. Any requested reduction greater than twenty percent shall be substantiated by calculations based on Urban Land Institute (ULI) standards and in a manner acceptable to the city.
d. No Reserved Parking
When more than one business shares parking areas, parking spaces shall not be reserved for one business to the exclusion of the other businesses.
e. Property Owners’ Association
All commercial subdivisions shall create a property owners’ association which shall maintain the common parking areas. Provisions shall be made through the creation of covenants, conditions and restrictions (CC&Rs) for the continued maintenance of common parking areas, parking and loading areas, landscaping, and signage. Owners shall have the right to access or place a lien upon the individual lot owners for all necessary costs and/or expenses. A letter of maintenance responsibility will be required as part of a zoning clearance procedure. (Ord. 09-147 § I (part))
29.07 Dimensions and Circulation
a. Parking Spaces
Each parking space shall contain a rectangular area at least twenty feet long (including a maximum of an eighteen-inch overhang) and nine feet wide. Lines demarcating parking spaces shall be drawn as a rectangle one foot wide by twenty feet long. Such lines shall not be included in the required parking space dimensions. Each rectangular demarcation line may be drawn at various angles in relation to curbs or aisles, so long as the parking spaces so created contain within the rectangular area meet the requirements of this section.
b. Parking Aisles
Parking aisle widths shall conform to the following table, which varies the width requirement according to the angle of parking:
|
|
Parking Angle |
||||
|---|---|---|---|---|---|
|
|
90º |
60º |
45º |
30º |
0º |
|
|
Required Aisle Width |
||||
|
One-Way Traffic |
24 ft. |
18 ft. |
13 ft. |
11 ft. |
13 ft. |
|
Two-Way Traffic |
24 ft. |
23 ft. |
21 ft. |
20 ft. |
19 ft. |
Not Permitted Design
Permitted Designs

c. Commercial Parking Areas Adjacent to Residential Districts
Commercial parking areas adjacent to residential districts and not separated by a public street shall have installed and maintained a solid decorative masonry wall six feet in height on the commercial district boundary line. This solid decorative masonry wall shall be reduced to four feet in height when located within the front yard area of the property abutting a residential district.
d. Driveways
Driveways shall be provided only at locations approved by the city engineer and city planner. Driveways shall not be located less than thirty feet from any street intersection.
e. Passenger Drop-Off Points
Drop-off points separated from street traffic and readily accessible without hazardous maneuvering, shall be provided in conjunction with the following uses: hotels, motels, hospitals and clinics, educational facilities with fifty or more pupils, daycare centers, religious facilities with one hundred or more seats, transit terminals, major recreational facilities, commercial airports, public buildings and offices and financial services. (Ord. 09-147 § I (part))
29.08 General Design Requirements
a. Vehicle parking areas shall be designed such that vehicles shall not exit from the driveway by backing onto a collector or arterial street. This requirement does not apply to parking areas consisting of driveways that serve single family residential with less than one hundred-feet of frontage on collector streets.
b. Parking areas shall be designed so that sanitation, emergency, and other public service vehicles can serve such developments.
c. Parking areas shall be designed so that vehicles do not extend beyond the perimeter of such area onto adjacent properties or public rights-of-way.
d. All lights used to illuminate commercial, office and industrial parking spaces shall be installed pursuant to Section 31.15 (Lighting). Said lights shall be no greater than eighteen feet in height.
e. Requirements for handicapped parking and access are required pursuant to Section 29.10 and A.R.S. §41-1492.01 et seq. (Ord. 09-147 § I (part))
29.09 Parking Area Surfacing Improvements
a. All parking areas shall be improved and paved in a manner that addresses air quality protection and shall meet the standards adopted by the city council.
b. Other Than Residential
All persons who are owners, tenants or operators shall maintain parking, maneuvering, ingress and egress areas at developments other than residential buildings with four or fewer units with one or more of the following dust-proofing paving methods:
1. Asphaltic concrete;
2. Cement concrete;
3. Penetration treatment of bituminous material and seal coat of bituminous binder and a mineral aggregate; and/or
4. A stabilization method approved by the city.
c. Residential
All persons who are owners, tenants or operators shall maintain parking, maneuvering, ingress and egress areas that are three thousand square feet or more in size at residential buildings with four or fewer units with a paving or stabilization method authorized by a permit issued by the city engineer. (Ord. 09-147 § I (part))
29.10 Handicapped Parking
Handicapped parking shall comply with the requirements of the Americans with Disability Act, including all regulations adopted pursuant to that act, and to the following.
a. Each parking area is required to have accessible (handicap) parking spaces.
b. Accessible parking spaces must be the closest spaces to the building’s accessible entrance.
c. Accessible spaces must be at least eleven feet wide with a clearly marked adjacent access aisle of sixty inches. Two spaces may share a common aisle.
d. The access aisle must connect directly to the accessible route.
e. Accessible parking spaces and parking aisles must be level with no slope greater than 1:50.
f. All accessible parking spaces shall be designated with an unobscured vertical sign that shows the universal symbol of accessibility and references A.R.S. §28-881 et seq.
g. Number of Accessible Parking Spaces Per Number of Total Spaces in Lot
|
Total Parking In Lot |
Min. # of Accessible Spaces |
|---|---|
|
1 to 25 |
1 |
|
26 to 50 |
2 |
|
51 to 75 |
3 |
|
76 and over |
3 + 1 space/50 spaces |
(Ord. 09-147 § I (part))
29.11 Parking Restrictions for Residential Uses
Off-street parking is prohibited except on paved driveways and paved, designated parking spaces. Every structure or part thereof hereafter erected, any building concerted to such uses or occupancy or any addition thereto shall be provided on the premises accessible off-street parking as follows:
a. Dwellings
Calculation of the required number of parking spaces for all types of dwellings shall be as shown in the matrix in Section 29.13 including fractions of spaces rounded to the next whole space. In addition, the following restrictions apply:
1. Single-Family Dwellings and Town Houses
A minimum two-car garage shall be provided for each dwelling unit. Driveways and parking spaces shall be contiguous and shall comply with the following requirements:
A. The maximum allowable total driveway(s) entry width shall equal: thirteen + (0.2 x front property line lot width) feet.
B. The maximum allowable paved front yard area that may be utilized for driveways or parking spaces shall equal: (maximum allowable total driveway(s) entry width) x (depth of the front setback, measured at a ninety-degree angle from the front property line to the front setback line) in square feet.
C. Driveways shall be connected to garages by a paved driveway.
D. Parking spaces and driveways shall be paved. Parking spaces or driveways paved in materials other than asphalt or concrete shall be durably marked and designated and require administrative approval.
E. Parking spaces in a sidestreet side yard shall be limited to the garage apron and one additional space not required to be contiguous.
F. Parking space(s) may be located in only one side yard.
G. Circular driveways may be discontiguous from other paved areas in front or side yards.
2. Multiple-Family Dwellings
Three parking spaces for every two dwelling units. Paving surfaces shall be limited to concrete or asphalt.
A. Efficiency units in a multiple-family dwelling: one and one-quarter parking spaces for each efficiency unit.
B. Multiple-family dwelling units with one or two bedrooms shall provide two parking spaces per unit, and two and a half spaces shall be required for three or more bedroom multiple family units, plus one guest parking space per five dwelling units.
C. Boardinghouses, lodging houses, fraternity and sorority houses and other such uses: one parking space for each one guest room or dwelling unit. (Ord. 09-147 § I (part))
29.12 Off-Street Loading Requirements
In all zoning districts, for every building or part thereof erected or enlarged after the effective date of the ordinance codified in this section, which is occupied by a use receiving or distributing materials or merchandise by motor truck, there shall be provided and maintained on the same premises as the building or use, adequate off-street loading space meeting the minimum requirements hereinafter specified. Loading space shall not be considered as satisfying requirements for off-street parking space.
a. Schedule of Loading Space Requirements
|
Total Floor Area of Building |
Number of Loading Spaces Required |
|---|---|
|
20,000 sq. ft. to 30,000 sq. ft. |
1 space |
|
30,001 sq. ft. to 50,000 sq. ft. |
2 spaces |
|
For each 100,000 additional sq. ft. |
1 additional space |
b. Location
Required off-street loading space shall not be permitted in any front yard, or in any required side yard except in a nonresidential district where a side yard abuts an alley. Off-street loading space may occupy all or any part of a required rear yard, except as otherwise required for screening or buffering from neighboring uses, and may be partially or entirely enclosed within a building.
c. Alleys
Where a building or use in a nonresidential district abuts an alley, such alley may be used as maneuvering space for loading and unloading spaces; provided, however, that no alley abutting any residential district may be so used.
d. Size
Every required off-street loading space shall have a minimum width of twelve feet, a minimum length of forty-five feet and a minimum height of fourteen feet, exclusive of access aisles and maneuvering space. (Ord. 09-147 § I (part))
29.13 Parking Matrix
|
Use (current code) |
Required Spaces (current code) |
Proposed Additional Uses |
|---|---|---|
|
Automobile Sales Lot – New or Used |
1/200 sq. ft. of building 1/10 outdoor vehicle display spaces |
|
|
Bowling Alleys |
4/bowling lane + 1/employee on largest shift 2/billiard table 1/5 seats in visitor’s gallery |
|
|
Business Schools |
1/150 sq. ft. gross floor area |
|
|
Child Care Center |
1/200 sq. ft. gross floor area |
|
|
Churches |
1/4 fixed seats in main auditorium or 1/30 sq. ft. floor area Does not include Sunday School and special rooms |
|
|
Commercial |
1/200 sq. ft. gross floor area |
|
|
Medical Office |
1/150 sq. ft. |
|
|
Pharmacy |
1/75 sq. ft. |
|
|
Grocery Store |
1/150 sq. ft. |
|
|
Office Buildings |
1/200 sq. ft. gross floor area |
|
|
Community or Recreation Buildings |
1/200 sq. ft. gross floor area |
|
|
Dance Halls, Skating Rinks, Similar |
1/300 sq. ft. gross floor area |
|
|
Dwellings |
|
|
|
Single-Family |
2-car garage minimum/dwelling unit |
|
|
Townhouse |
2-car garage minimum/dwelling unit + 1 guest space/5 dwelling units |
|
|
Multiple-Family |
2 spaces per 1- and 2-bedroom dwelling units; 2.5 spaces per 3-bedroom dwelling unit + 1 guest space per 5 dwelling units |
|
|
Efficiency Units in Multiple-Family |
1-1/4 /each efficiency unit |
|
|
Boarding House |
1/guest room or dwelling unit |
|
|
Lodge Houses |
1/guest room or dwelling unit |
|
|
Fraternity and Sorority Houses |
2/guest room or dwelling unit |
|
|
Elementary Schools |
1/staff + 1/3 seats in public assembly |
|
|
Funeral Homes |
1/3 seats in the viewing room + 1/30 sq. ft. public assembly + 1/funeral service vehicle + 1/employee |
|
|
Furniture Store over 25,000 sq. ft. |
1 sq. ft. parking/1 sq. ft. retail floor area |
|
|
Golf Course |
|
|
|
Public |
1/200 sq. ft. building floor area 1/2 practice tees in driving range 4/each green in the playing area |
|
|
Private/Semi-Private |
1/200 sq. ft. building floor area 2/each green in the playing area |
|
|
High School |
1/each staff 1/3 students or 1/each 3 seats in public assembly area |
|
|
Hospitals |
1/each bed + 1/employee on largest shift + 30 for emergency room services |
|
|
Hotels and Motels |
1/guest room or unit |
|
|
Residential Health Care Facilities |
|
|
|
Family Group Homes |
1 parking space per adult residing in the home. 2 of the required parking spaces may be on the adjacent street unless otherwise posted. If a garage is used to meet this requirement, it shall not be used in a manner that would prevent parking in the garage. |
|
|
Minimal Care Facilities |
7 parking spaces per 10 dwelling units or 0.7 parking spaces per each dwelling unit + 1 space per employee at peak shift |
|
|
Structured Sober Living Homes |
1 parking space per resident and 1 parking space per peak staff. 2 of the required parking spaces may be on the adjacent street unless otherwise posted. If a garage is used to meet this requirement, it shall not be used in a manner that would prevent parking in the garage. |
|
|
Resort Hotels |
4/5 space/guest room or unit + 1/3 employees @ peak shift |
|
|
Resort Hotel, Hotel and Motel |
1/50 sq. ft. restaurant, dining rooms, bars and dance areas + 20% employees |
|
|
Auxiliary Standards |
1/400 sq. ft. commercial uses 1/5 fixed seats or 1/100 sq. ft. assembly (public assembly parking may be reduced by 1 for every 4 guest rooms) |
|
|
Manufacturing and Industrial |
1/500 sq. ft. floor area |
|
|
Parks and Open Space |
3/acre or 1/3 adult patrons and employees at peak hour use for public or private outdoor recreation uses |
|
|
|
|
|
|
Plant Nurseries, Building Material Yards, Equipment Rental or Sales Yards and Similar Uses |
1/300 sq. ft. of sales and display area |
|
|
Post Offices on Private Property |
1/200 sq. ft. gross floor area |
|
|
Restaurants, Cafes, Bars, Cocktail
(part of a larger center where shared parking and restrooms, cross access agreements exist) |
1 space per 50 sq. ft. floor area, excluding hallways, restrooms, storage areas, equipment rooms, kitchens, and outdoor seating areas.
1 space per 150 sq. ft. kitchen and employee service areas
1 space per 150 sq. ft. outdoor seating area |
w/ drive-through
100 linear feet of queuing exclusive of aisles
75 linear feet for each additional drive-through |
|
Restaurants, Cafes, Bars, Cocktail
(stand-alone, not part of larger center) |
1 space per 50 sq. ft. floor area |
w/ drive-through
100 linear feet of queuing exclusive of aisles
75 linear feet for each additional drive-through |
|
Theaters, Auditoriums, Gymnasiums and Similar Public Assembly |
1/400 sq. ft. or 1/3 seats + 1/employee on largest shift |
|
|
Warehousing or Wholesaling |
1/500 sq. ft. of sales or display area + 1/1000 sq. ft. storage +1/300 sq. ft. of retail or office |
minimum of 4 spaces |
|
Tennis Clubs |
|
|
|
Public |
1/200 sq. ft. of building 3/each court (applicant must reserve space for parking in order to be permitted to hold tournaments) |
|
|
Private or Semi-Private |
per above or other available parking provided by owner within 300' |
|
|
Handicapped |
|
|
|
Multiple Dwellings, Commercial, Retail, Office, Manufacturing, Warehousing, Recreation, etc. |
1/25 spaces for first 75 spaces + 1/50 for 76 spaces and over |
|
(Ord. 18-227 § 1 (part); Ord. 09-147 § I (part))
29.14 Violation; Penalties
Any person found guilty of violating any provision of this section shall be subject to the penalties set forth in Section 8 of the Litchfield Park Zoning Code. Each day that a violation continues shall be a separate offense punishable as herein described. (Ord. 09-147 § IV)


