Chapter 12.24
TOWN OF PINETOP-LAKESIDE STREET DESIGN STANDARDS
Sections:
12.24.050 Private access and driveways.
12.24.060 Street intersections.
12.24.100 Aggregate base course.
12.24.140 Mailbox supports and placement requirements.
12.24.150 Roadway typical sections.
12.24.010 Design of streets.
The Town of Pinetop-Lakeside has determined that to provide clear concise direction to design professionals, the development community and contractors, a single point of reference is needed for street design and maintenance standards. The Town has prepared and will continue to update the street design standards as presented below.
Purpose
The purpose of the Town of Pinetop-Lakeside Street Design Standards is to provide uniform and functional facilities that ensure health and safety and enhance the quality of life for the residents of the Town. The standards also provide owners, developers and contractors with direction, construction requirements and the Town’s expectation for the development of street improvements (both public and private).
The street design standards along with standard specifications and standard details described herein shall govern all street improvement projects.
Applicability
The following are considered the street design standards by the Town and follow a hierarchy in which local standards govern. In cases where local and county standards do not address design issues, then the state standard governs. In cases where local, county and state standards do not discuss the design issue, then the appropriate federal standard governs.
1. Local Standards.
a. Town of Pinetop Lakeside Street Design Standards;
b. Town of Pinetop Lakeside Town Code;
c. Town of Pinetop Lakeside Modified Maricopa County Association of Governments (MAG) – Uniform Standard Specifications and Standard Details for Public Works Construction (see Appendix A) (https://azmag.gov/Programs/Public-Works/Specifications-and-Details).
2. County Standards.
a. Navajo County Drainage Policy (https://www.navajocountyaz.gov/DocumentCenter/View/568/Navajo-County-Drainage-Policy-PDF?bidId=);
b. Maricopa County Association of Governments (MAG) – Uniform Standard Specifications and Standard Details for Public Works Construction (https://azmag.gov/Programs/Public-Works/Specifications-and-Details);
c. Navajo County Roadway Design Standards (https://www.navajocountyaz.gov/DocumentCenter/View/1221/Subdivision-Regulations?bidId=).
3. State Standards.
a. Roadway Design Construction Standards and Drawings (https://azdot.gov/business/engineering-and-construction/roadway-engineering/roadway-design/roadway-design-guidelines);
b. Standard Specifications for Roadway and Bridge Construction (https://azdot.gov/business/contracts-and-specifications/specifications-pay-items-list);
c. Arizona Supplement to Manual on Uniform Traffic Control Devices (MUTCD) (https://mutcd.fhwa.dot.gov/resources/state_info/arizona/az.htm);
d. ADOT Guideline to Accommodating Utilities within the Right of Way (https://azdot.gov/business/engineering-and-construction/utility-and-railroad-engineering).
4. Federal Standards.
a. Federal Highway Administration (FHWA) (https://highways.dot.gov/).
Other Publications
1. American Association of State Highway and Transportation Officials (AASHTO).
2. Arizona Revised Statutes (ARS).
3. Institute of Transportation Engineers.
4. Local/Regional Transportation Studies.
5. Local/Regional Drainage Studies.
6. Transportation Research Board Highway Capacity Manual.
7. Americans with Disabilities Act (ADA).
The design of streets shall conform to standards established by this chapter. See Tables 1 and 2 in Section 12.24.100, and Section 12.24.150, Roadway typical sections, for specifics. (Ord. 24-475 § 1 (Exh. A); Ord. 22-447 § 1; Res. 22-1611; Ord. 15-392 § 1. Formerly 16.24.080(A))
12.24.020 Private streets.
Private streets shall conform to above stated design standards. Private streets shall be placed within their own parcel or tract of land. Where site conditions necessitate unique design solutions, modifications may be approved by the Town Council upon recommendation of the Public Works Director. (Ord. 24-475 § 1 (Exh. A); Ord. 22-447 § 1; Res. 22-1611; Ord. 15-392 § 1. Formerly 16.24.080(B))
12.24.030 Cul-de-sac streets.
Cul-de-sac streets shall be constructed with a minimum unobstructed turnaround area of fifty (50) feet which shall be free from parked vehicles. The Public Works Director may recommend an equally convenient form of turning and backing areas where extreme conditions justify. The maximum length of cul-de-sac streets shall be six hundred (600) feet or twenty (20) homes, as measured from the intersection of right-of-way lines to the extreme depth of the turning circle along the street centerline. (Ord. 24-475 § 1 (Exh. A); Ord. 22-447 § 1; Res. 22-1611; Ord. 15-392 § 1. Formerly 16.24.080(C))
12.24.040 Dead-end streets.
Dead-end streets will not be approved except in locations recommended by the Public Works Director after consultation with the Community Development Director as necessary to future development of adjacent lands, with an unobstructed temporary fifty (50) foot turnaround. (Ord. 24-475 § 1 (Exh. A); Ord. 22-447 § 1; Res. 22-1611; Ord. 15-392 § 1. Formerly 16.24.080(D))
12.24.050 Private access and driveways.
Access from private property to any dedicated street shall be constructed in accordance with permits issued by the Town. The width of a driveway at the property line shall be a minimum of twelve (12) feet and a maximum of fifty (50) feet. Width will depend on the access to be served, i.e., residential or commercial and, in case the driveway serves legal access of two (2) or more parcels or is longer than two hundred (200) feet, the minimum width shall be twenty-five (25) feet. All residential access treatment within the right-of-way will be constructed with five (5) inches of concrete or three (3) inches of asphalt over eight (8) inches of aggregate base. Driveways over two hundred (200) feet require a fifty (50) foot turnaround. (Ord. 24-475 § 1 (Exh. A); Ord. 22-447 § 1; Res. 22-1611; Ord. 15-392 § 1. Formerly 16.24.080(E))
12.24.060 Street intersections.
A. Streets intersecting a major street shall do so at a ninety (90) degree angle; intersections of local streets shall not vary from ninety (90) degrees by more than fifteen (15) degrees. Exceptions to these requirements will be considered by the Public Works Director based on terrain and other conditions.
B. Street jogs with centerline offsets less than one hundred twenty-five (125) feet shall be prohibited except when approved by the Public Works Director. Under special circumstances where local streets intersect collector or arterial streets, the Public Works Director may require minimum centerline offsets of four hundred (400) feet.
C. Local streets intersecting a collector street or arterial street shall have a tangent section of centerline at least one hundred fifty (150) feet in length measured from the right-of-way line of the major street, except that no such tangent is required when the local street curve has a centerline radius greater than four hundred (400) feet with the center located on the major street right-of-way line. Where topographic conditions make necessary other treatment to secure the best overall design, these standards may be approved by the Town Council upon recommendation of the Public Works Director.
D. Street intersections with more than four (4) legs and Y-type intersections where legs meet at acute angles shall be prohibited.
E. At local intersections, property line corners shall be rounded by circular arc, having a minimum radius of twenty-five (25) feet and shall conform to Section 17.08.063. A twenty-five (25) foot by twenty-five (25) foot triangle shall be provided at each corner of the intersection of two (2) major streets. Under special conditions the Public Works Director may recommend other dimensions for the above. (Ord. 24-475 § 1 (Exh. A); Ord. 22-447 § 1; Res. 22-1611; Ord. 15-392 § 1. Formerly 16.24.080(F))
12.24.070 Street grades.
The minimum street grade shall not be less than two-tenths (2/10) of one (1%) percent. The maximum street grade shall not exceed a six (6%) percent grade. Street grades between six (6%) percent and ten (10%) percent may be approved only for such distances as topographical conditions make lesser grades impractical. A grade exceeding ten (10%) percent may be approved only when conclusive evidence shows a lesser grade is impractical. (Ord. 24-475 § 1 (Exh. A); Ord. 22-447 § 1; Res. 22-1611; Ord. 15-392 § 1. Formerly 16.24.080(G))
12.24.080 Surface treatment.
The traveled way of all streets shall be surfaced with asphalt concrete. The placing of asphalt concrete shall be accomplished under generally accepted construction techniques provided in Section 321 of the MAG Standard.
Unpaved roads shall comply with the minimum street standards provided in this chapter except for the asphalt base and surface course. (Ord. 24-475 § 1 (Exh. A); Ord. 22-447 § 1; Res. 22-1611; Ord. 15-392 § 1. Formerly 16.24.080(H))
12.24.090 Structural section.
The thickness of base and surface treatment for all streets shall be based on soil analysis and pavement thickness design provided by the developer. In no case will the base be less than eight (8) inches and the surface treatment be less than three (3) inches (compacted thickness). (Ord. 24-475 § 1 (Exh. A); Ord. 22-447 § 1; Res. 22-1611; Ord. 15-392 § 1. Formerly 16.24.080(I))
12.24.100 Aggregate base course.
Soils report and pavement recommendation prepared by an Arizona-registered geotechnical engineer is required. The soils report will recommend at least two alternative structural sections for each street classification.
|
Street Classifications |
Untreated Base (Minimum) |
Asphalt Base Course |
Asphalt Surface Course |
|---|---|---|---|
|
Arterial Roadway (SR 260) |
10" |
3" – A 1 1/2 |
2" – C 3/4 |
|
Collector Roadway |
8" |
3" – A 1 1/2 |
2" – C 3/4 |
|
Local Street Rural Residential |
8" |
3" – C 3/4 |
2" – D 1/2 |
|
Local Street Suburban/Urban |
8" |
3" – C 3/4 |
2" – D 1/2 |
|
Local Street Commercial |
8" |
2" – C 3/4 |
2" – D 1/2 |
|
|
Arterial Highway (1) |
Minor and Major Collectors |
Local Street |
|---|---|---|---|
|
Minimum Right-of-Way |
Per ADOT |
80' |
50' |
|
Minimum Pavement Width w/o On-Street Parking |
Per ADOT |
28' |
24' |
|
Pavement Edge Treatment |
7" ADOT C&G |
Ribbon Curb or Roll Curb and Gutter |
Ribbon Curb or Roll Curb and Gutter |
|
Sidewalk |
6' each side |
Yes |
See 12.24.150 |
|
Asphaltic Concrete (2) |
Per ADOT |
3" |
3" |
|
Roadway Base (3) |
Per ADOT |
8" |
8" |
|
Longitudinal Slope |
Per ADOT |
5% – 8% |
5% – 10% (4) |
|
Cross Slope |
Per ADOT |
2% – 4% |
2% – 4% |
|
Curb Return Radius |
Per ADOT |
35' |
25' |
|
Right-of-Way Radius |
Per ADOT |
35" |
25' |
|
Minimum Centerline Radius |
Per ADOT |
500' |
150' |
|
Tangent Between Reverse Curves |
Per ADOT |
100' (5) |
100' (6) |
|
|
Principal Arterial (1) |
Collector |
Residential Four Dwellings per Acre or Greater |
|
Vertical Curve (VC) Minimum Length (7) |
Per ADOT |
100' |
100' |
|
VC Required Algebraic Difference Exceeds |
Per ADOT |
1% |
1% |
|
On-Street Parking |
No |
No |
Yes (8) |
|
ADT (information only, not for design purposes) |
> 14,000 |
2,500 – 8,000 |
< 2,500 |
(1) Currently, all principal arterial routes are state highways owned and maintained by the Arizona Department of Transportation.
(2) Asphaltic concrete thickness to be as recommended in the geotechnical report for each project or the specified minimum, whichever is greater.
(3) ABC thickness to be as recommended in the geotechnical report for each project or the specified minimum, whichever is greater. ABC thickness may be reduced or eliminated with an alternate base or subbase stabilization method as recommended by the geotechnical report and approved by the Public Works Director. For residential streets, an acceptable substitute for eight (8) inches of ABC is six (6) inches of ABC over six (6) inches of ADOT Class 6 sub-base material (Gradation of Class 6 material to be supplied by the Town).
(4) Maximum longitudinal slopes of up to eighteen (18) percent may be used for a distance not to exceed three hundred (300) feet if existing terrain dictates and if approved by the Public Works Director.
(5) The tangent between reverse curves may be reduced to fifty (50) feet if the centerline radius exceeds seven hundred fifty (750) feet.
(6) The tangent between reverse curves may be reduced to fifty (50) feet if the centerline radius exceeds two hundred fifty (250) feet or if approved by the Public Works Director.
(7) The actual length of a vertical curve shall be determined using AASHTO standards but shall not be less than one hundred (100) feet. For residential streets, the length of the vertical curve may be reduced to fifty (50) feet if existing terrain dictates and if approved by the Public Works Director.
(8) On-street parking requires an additional eight (8) feet of pavement to the minimum roadway width for each lane of parking.
Note: These standards are primarily for new roadway construction. These standards may be adjusted on projects involving rehabilitation or reconstruction of existing improvements as approved by the Public Works Director.
(Ord. 24-475 § 1 (Exh. A); Ord. 22-447 § 1; Res. 22-1611; Ord. 15-392 § 1. Formerly 16.24.080(J))
12.24.110 Street drainage.
A. Purpose. When designing streets, the amount of stormwater allowed to flow on the surface of the street is governed by consideration of the need for the road to continue functioning under storm conditions and the safety of all roadway users, including vehicles and pedestrians. When the flow in the street exceeds allowable depth, spread, or velocity criteria, the stormwater shall be intercepted, removed from the roadway into an underground pipe system or roadside ditch, and conveyed to an appropriate, open channel. This section presents the criteria for surface drainage on public and private streets. Publications such as the Federal Highway Administration (FHWA) Urban Drainage Design Manual (HEC-22) present detailed methods for performing calculations related to street drainage.
B. General Policies.
1. Street drainage and roadways shall be designed to maintain the natural overall drainage patterns existing prior to development, whenever possible. Significant cross-basin diversion that could increase flow in downstream receiving watercourses where capacity and erosion would be adversely impacted are not allowed.
2. Street drainage design shall consider both the twenty-five (25) year and one-hundred (100) year storms.
3. When physical conditions do not allow for a subsurface storm drain system on new curb and gutter street sections, a paralleling surface drainage system may be approved by the Town Council upon recommendation of the Public Works Director.
4. New inverted crown public streets are prohibited.
5. Where concentrated flows from adjacent properties enter the road right-of-way, drainage facilities shall be placed to intercept the runoff at a point outside the street section according to the Town’s drainage design guidelines to prevent those flows from going over sidewalks or curbs, especially in areas where sediment loads are carried.
6. It is acceptable for adjacent properties to sheet drain onto the streets. However, slopes and grading outside the roadway template shall be designed to intercept and reduce the potential for sediments to be deposited on sidewalks and in the streets.
7. In all cases, once stormwater runoff enters the street, it shall be confined to the public right-of-way (on the surface or underground) until it can be discharged in a controlled manner to the appropriate receiving watercourse or other approved conveyance system.
8. Flow on a local street that has significant depth or velocity approaching an intersection with a collector or arterial shall be captured prior to the intersection. It is unacceptable for the local street flow to "shoot out" onto the major roadway. Minor and bypass flows that can "turn the corner" may be permitted.
C. Street and Gutter.
1. Design Frequency and Allowable Spread.
a. For local curbed street sections, runoff from the twenty-five (25) year design storm must be contained between the curbs of the street. The one-hundred (100) year flow must be contained within the right-of-way with a maximum depth at the crown of one (1) foot.
b. For collector and arterial curbed street sections, at least one (1) twelve (12) foot travel lane in each direction must remain free from flooding for the twenty-five (25) year design storm. The one-hundred (100) year flow must be contained within the right-of-way, with a maximum depth at the crown of six (6) inches.
c. If either of the above two (2) criteria are exceeded, the excess flow must be captured and removed from the street surface. The subsurface system capacity may need to be increased beyond the twenty-five (25) year discharge to handle the balance of the one-hundred (100) year event, which cannot be contained within the right-of-way, such as in a hillside situation.
2. Gutter.
a. The term "gutter flow" may include the portion of flow that spreads out into the travel lane.
b. Valley gutters perpendicular to the flow of traffic on arterial or collector streets are not permitted. Valley gutters may be used at intersections parallel to the major road. In cases where a valley gutter is not permitted or is inadequate, the water must be removed from the street by storm drains or other approved methods.
3. Longitudinal and Transverse Slopes.
a. The geometric and cross section requirements for all streets are specified in Sections 12.24.010 and 12.24.150.
b. In locations where super-elevated roadway sections are used, all gutter flow approaching the transition from the normal crown section shall be removed from the street to minimize the amount that sheets across the street.
c. Where longitudinal slopes are relatively steep and surface flow velocities are high, allowable gutter capacities shall be reduced to keep depths and velocities at safe levels for pedestrians.
4. Curb and Gutter Terminations.
a. Adequate erosion protection and conveyance measures are required where the curb and gutter section terminates at transitions to uncurbed streets to prevent undermining of the pavement edge and prevent head cutting of roadway fill slopes. Such protection will consist of a riprap or concrete spillway that extends to the adjacent roadside ditch or other conveyance.
5. Rural Roads and Roadside Ditches.
a. Roadside ditches or channels for rural, uncurbed street sections shall be designed for the twenty-five (25) year design storm, with provision for the one-hundred (100) year storm to be contained within the right-of-way.
b. The underlying soil conditions, flow depths and velocities, and maintenance shall be considered in the roadside channel design. Unlined ditches may be acceptable where sedimentation is expected but are unacceptable where long term erosion is more likely.
6. Culverts.
a. All roadway culverts for local streets shall be designed to convey at least the twenty-five (25) year frequency storm.
b. The minimum diameter for all roadway-crossing culverts shall be eighteen (18) inches. The minimum driveway culvert size is eighteen (18) inches unless approved by the Public Works Director after a field inspection.
c. The minimum slope for any culvert shall be one-half (0.5%) percent but may need to be steeper to prevent siltation for minor storm events such as the two (2) year event.
d. All culverts shall provide a controlled path for overtopping flows.
e. All driveways servicing properties to be used for other than a single-family residence shall be designed and constructed to a minimum width of twenty (20) feet and a maximum width of fifty (50) feet.
f. No property shall have more than two (2) driveways with a minimum of five (5) feet onto the public right-of-way per street frontage unless approved by the Town as part of a site plan approval in accordance with Chapter 17.84.
g. MAG Standard Detail 200-3, “Trench Backfill and Surface Replacement,” applies for driveway culvert installation.
D. Catch Basins.
1. Locations.
a. Catch basins shall be placed where depth, spread, and velocity criteria dictate. Bypass flow is permissible on continuous grades.
b. In addition, basins shall also be located in the following locations, with one hundred (100%) percent capture of the design storm:
i. Where road warps or super elevates, to prevent gutter flow from sheeting across the lanes.
ii. Immediately upgrade of arterial intersections.
iii. Immediately upgrade of bridges.
iv. Behind curbs, shoulders, or sidewalks to drain low areas to prevent ponding.
2. Types.
a. Curb opening, grate, and combination catch basin types are all acceptable for use, depending on the location, debris potential, and flow rates.
b. Combination inlets (on-grade) are preferred on public streets due to the reduced clogging tendency when the curb opening is placed upstream of the grate. Calculation of clogging factors for combination inlets can be waived in areas where the likelihood of significant debris is low.
c. Curved vane grates are preferred for on-grade locations but are not allowed for sump locations.
d. All grates within the street shall be bicycle friendly.
e. To promote flow capture at catch basins on grade, a two (2) inch gutter depression at the inlet is recommended.
f. Scuppers are acceptable where a receiving ditch or channel is adjacent and require a concrete or riprap chute to prevent erosion.
3. Clogging Factors.
a. Clogging factors shall be applied as follows:
i. Grate only (on-grade): 2.0.
ii. Grate only (sump): not allowed.
iii. Curb opening only (on-grade): 1.25.
iv. Curb opening only (sump): 1.5.
v. Combination inlet (on-grade): 1.0.
vi. Combination inlet (sump): 1.25.
b. Computationally, clogging factors increase the required length or area, or the reciprocal value can be used to calculate the reduced capture capacity. (Ord. 24-475 § 1 (Exh. A))
12.24.120 Pavement cuts.
A. There shall be no open trenching (pavement cut) on public streets with paved surfaces less than five (5) years old.
B. Open trenching (pavement cut) is allowed on streets with paved surfaces that are a minimum of five (5) years old. Backfill and pavement replacement shall conform to MAG Standard Details 200, 201, and 202 (https://azmag.gov/Portals/0/Documents/MagContent/2023-MAG-DETAILS-for-Public-Works-Construction.pdf).
C. Pavement patching for the street cuts shall be made within twenty-four (24) hours of completion of work as specified on MAG Standard Details 200, 201, and 202 (https://azmag.gov/Portals/0/Documents/MagContent/2023-MAG-DETAILS-for-Public-Works-Construction.pdf).
D. Depending on the condition of existing pavement, additional removal and replacement of pavement wider than the trench may be required. When the trench of any lineal utility project is within three (3) feet or less from lip of gutter or edge of road, the pavement area between the trench and lip of curb will also require full removal and replacement according to MAG Standard Details 201 and 203 (https://azmag.gov/Portals/0/Documents/MagContent/2024-MAG-Specifications-for-Public-Works-Construction.pdf). Pavement replacement shall be the minimum structural section for said street classification. In no case shall the replacement of existing asphalt be less than three (3) inches asphaltic concrete (AC) over eight (8) inches aggregate base course (ABC) (the minimum residential section). In addition, should any raveling or damage occur to the existing pavement within the construction area, the damaged areas shall be saw cut, removed, and replaced. Damage to curb, gutter and sidewalk shall require full panel removal with saw cuts made at each joint. Removal and replacement of any and all existing infrastructure, damaged pavement, concrete, landscaping and irrigation, etc., shall be at the contractor’s or private utility’s expense. (Ord. 24-475 § 1 (Exh. A))
12.24.130 Utility locations.
A. All existing and new utility and telephone lines, electric utility distribution feeders, cable television lines, and all other communication and utility lines adjacent to or within new residential or commercial subdivisions or other areas to be developed within the Town shall be installed underground at the time of development of the property as part of the required off-site and on-site improvements and shall conform to the standards laid out in Table 2 in Section 12.24.100. The developer of the property shall be responsible for the costs of the underground construction in accordance with the underground policy of the serving utility.
B. When as a result of the subdivision development, it is necessary to relocate, renew or expand existing facilities within or adjacent to the platted area, the developer shall make the necessary arrangements with the serving utility for these installations to be placed underground. The developer shall arrange with the serving utility, and be responsible for, the cost of underground service lines to approved street light locations.
C. Underground utilities shall be extended to the boundaries of the plat to provide service connections to abutting unsubdivided land. (Ord. 24-475 § 1 (Exh. A))
12.24.140 Mailbox supports and placement requirements.
A. Mailbox placement and support shall be per Town of Pinetop-Lakeside details and require a right-of-way permit (https://www.pinetoplakesideaz.gov/DocumentCenter/View/2396/Right-of-Way-Permit-Application-PDF).
B. All locations shall be staked and approved by the Town Public Works Director or designee prior to installation.
C. Any damage to a mailbox that has been caused due to snowplow operations will be the responsibility of the homeowner to fix, unless said homeowner has a right-of-way permit on file showing that the Town approved the design and location of said mailbox at which point the Town will fix or replace at no cost to the homeowner. (Ord. 24-475 § 1 (Exh. A))
12.24.150 Roadway typical sections.
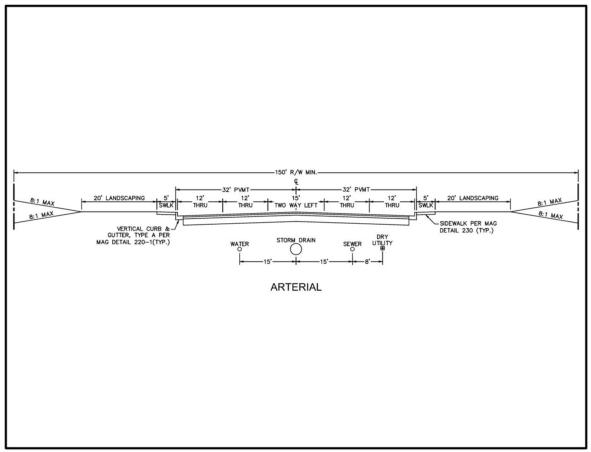
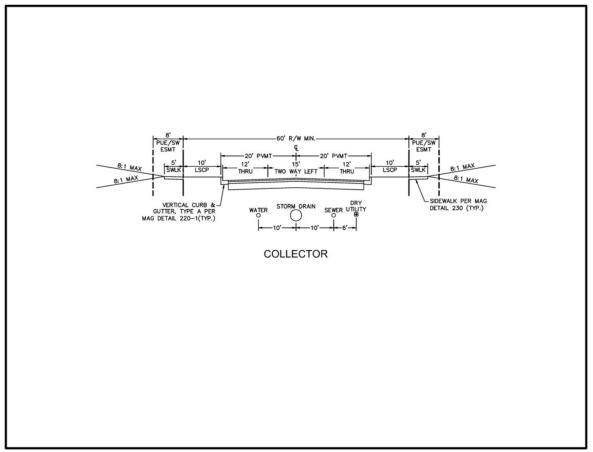
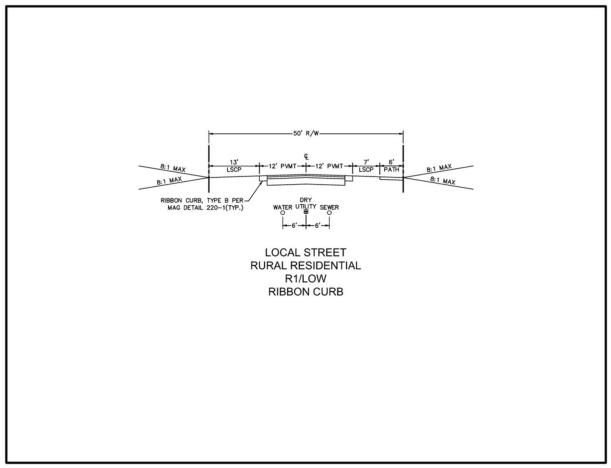
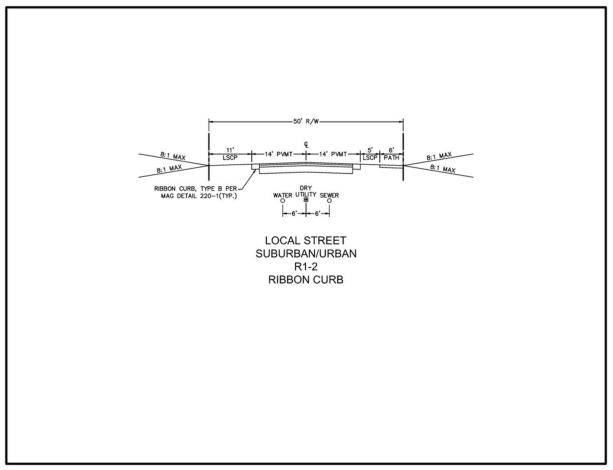
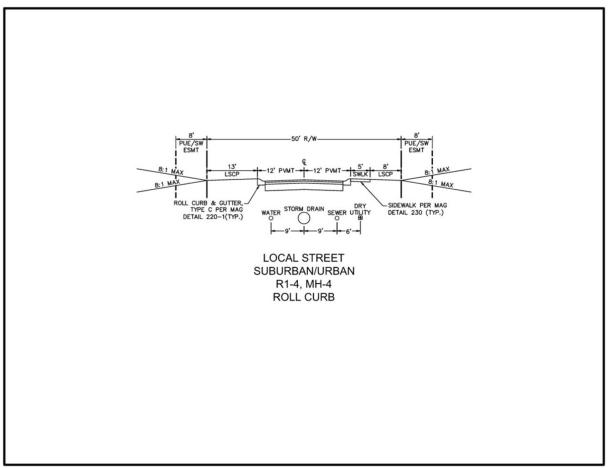
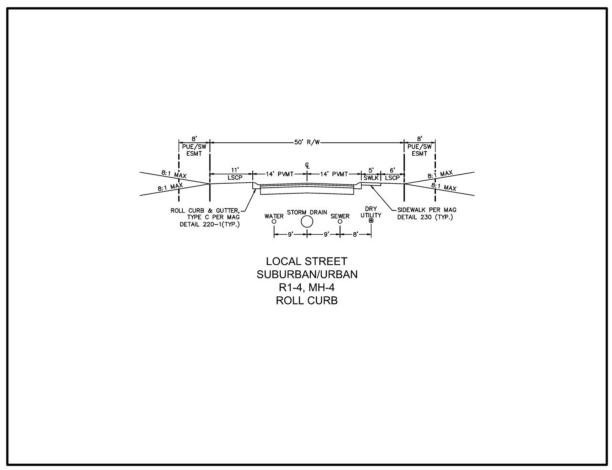
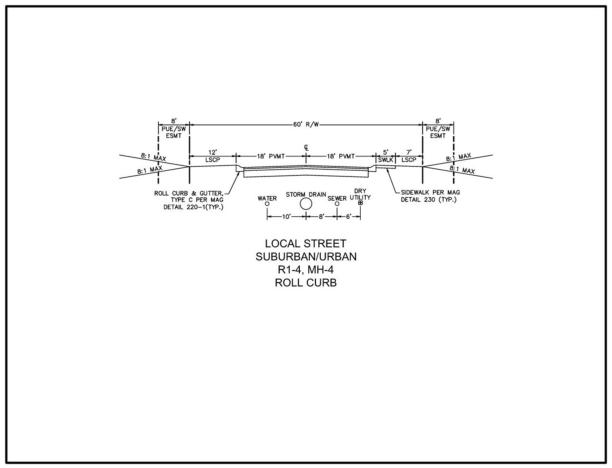
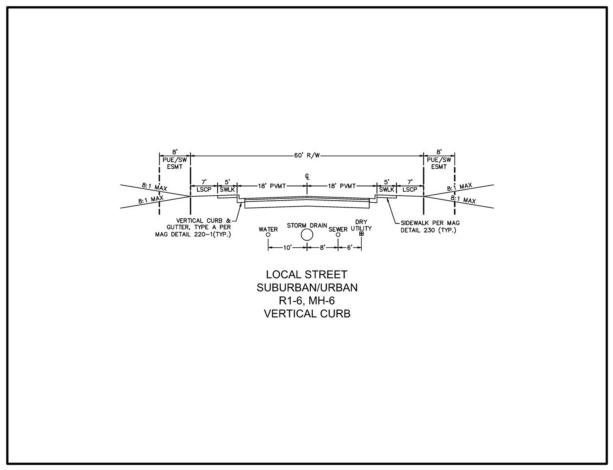
(Ord. 24-475 § 1 (Exh. A))
APPENDIX A
Town of Pinetop-Lakeside Modified Maricopa County Association of Governments (MAG) Uniform Standard Specifications for Public Works
Section 710: Asphalt Concrete
710.2.1 Asphalt Binder.
REMOVE in its entirety and REPLACE with the following:
(A) The approved asphalt binder shall be either Performance Grade (PG) 64-22, PG 70-22, PG 70-22TR, or PG 70-22TR+ asphalt conforming to the requirements of AASHTO M 320-09 Performance-Graded Asphalt Binder. The binder grade shall be as specified in the contract documents or as directed by the Engineer.
(B) The Engineer may review a request by the Contractor to change from the approved binder grade.
710.2.3 Reclaimed Asphalt Pavement (RAP).
REMOVE in its entirety and REPLACE with the following:
Reclaimed asphalt pavement (RAP) shall not be allowed.
710.3.1 General.
REMOVE item (11) in its entirety.
710.3.2 Mix Design Criteria.
ADD the following:
(A) The intent of this supplement is to use only 1/2 inch or 3/4 inch Marshall or Gyratory Mix Designs within the specification unless specifically called out in the project specifications.
(B) The asphalt mix design shall be for high traffic volume, unless otherwise specified.
710.3.2.1 Marshall Mix Design.
REMOVE item (5) in Table 710-3 Marshall Mix Design Criteria and REPLACE with the following:
(5) Tensile Strength Ratio: % Min.
Minimum percent requirement is changed to 75. A tensile strength ratio of 75 percent may require more than 1 percent mineral admixture.
REMOVE item (7) in Table 710-3 Marshall Mix Design Criteria and REPLACE with the following:
(7) Stability: pounds, Minimum
Minimum requirement is changed to 3500 for 1/2 inch mix and 3/4 inch mix.
(Ord. 24-475 § 1 (Exh. A))


