Chapter 17.26
MIXED USE DISTRICTS
Sections:
17.26.010 Districts – Purpose.
17.26.020 Mixed use infill (MU-I) district.
17.26.030 Mixed use limited (MU-L) district.
17.26.040 Additional standards for all mixed use districts.
17.26.010 Districts – Purpose.
A. General. The purpose of the mixed use districts is to:
1. Ensure that new development enhances Benicia’s unique sense of place and quality of life;
2. Promote sustainable development patterns through infill development and the development of vacant parcels and underutilized properties;
3. Encourage a mix of residential and commercial uses to promote transportation alternatives, including walking, biking, and transit;
4. Encourage the production of new housing, including housing for seniors, affordable housing, and housing for artists;
5. Create a safe, active, and welcoming environment for pedestrians;
6. Accommodate a diversity of neighborhood-serving businesses, including restaurants, retailers, and personal services; and
7. Ensure high-quality development that is carefully designed to fit into and complement its surrounding context.
B. Specific.
1. Mixed Use Infill (MU-I) District. In addition to the general purpose in subsection (A) of this section (General), the specific purpose of the MU-I district is to:
a. Encourage mixed use development to accommodate additional housing while maintaining a critical mass of commercial uses within the district;
b. Provide for a mixed use activity center for the use and enjoyment of district residents and surrounding neighborhood;
c. Create a lively, pedestrian-friendly public realm with active ground-floor uses facing the street;
d. Encourage development that provides community benefits, such as public open space, publicly available parking, infrastructure improvements, and public art; and
e. Minimize negative impacts on neighboring residential uses, including impacts related to building mass and scale, light/shade, and privacy.
2. Mixed Use Limited (MU-L) District. In addition to the general purpose in subsection (A) of this section (General), the specific purpose of the MU-L district is to:
a. Provide locations for new housing in proximity to stores, services, and public transportation;
b. Facilitate production of housing across a range of housing types, including single-family homes, duplexes, townhomes, and smaller multifamily buildings;
c. Allow for small-scale neighborhood-serving commercial uses as part of mixed use residential development; and
d. Ensure that the scale and character of new development is compatible with existing residential uses within and adjacent to the district. (Ord. 22-03 § 3).
17.26.020 Mixed use infill (MU-I) district.
A. Land Use Regulations.
1. Allowed Uses and Permits Required. Table 17.26-1 establishes allowed land uses and permits required in the MU-I district. If a land use identified in Chapter 17.16 BMC is not listed in Table 17.26-1, the use is not permitted in the MU-I district.
|
Land Use |
Permit |
|---|---|
|
Residential Uses |
|
|
Family Day Care, Large |
L1 |
|
Family Day Care, Small |
P |
|
Group Residential |
L2 |
|
Work/Live Quarters |
L2 |
|
Multifamily Residential |
L2 |
|
Residential Care, Limited |
L2 |
|
Supportive Housing |
L2 |
|
Transitional Housing |
L2 |
|
Public and Semipublic Uses |
|
|
Adult Day Health Care |
U |
|
Clubs and Lodges |
L2 |
|
Convalescent Facilities |
L2 |
|
Cultural Institutions |
P |
|
Day Care Center |
U |
|
Emergency Shelter |
L4 |
|
Government Offices |
L2 |
|
Parks and Recreation Facilities |
P |
|
Public Safety Facilities |
U |
|
Religious Assembly |
U |
|
Residential Care, General |
P |
|
Schools, Public or Private |
U |
|
Utilities, Minor |
P |
|
Commercial Uses [1] |
|
|
Animal Sales and Services |
|
|
Animal Grooming |
P |
|
Animal Hospitals |
L3 |
|
Animals – Retail Sales |
L8 |
|
Artists’ Studios |
P |
|
Banks and Savings and Loans |
P |
|
Commercial Filming |
U |
|
Commercial Recreation and Entertainment |
U |
|
Communication Facilities |
U |
|
Conference and Meeting Facilities |
U |
|
Eating and Drinking Establishments |
P |
|
With Wine and Beer Service |
P |
|
With Full Alcoholic Beverage Service |
L5 |
|
With Outdoor Entertainment |
U |
|
With Take-Out Service |
L6 |
|
Formula Business |
P |
|
Food and Beverage Sales |
P |
|
Laboratories |
L2 |
|
Maintenance and Repair Services |
U |
|
Nurseries |
U |
|
Offices, Business and Professional |
L2 |
|
Outdoor Entertainment |
U |
|
Personal Improvement Services |
P |
|
Personal Services |
P |
|
Research and Development Services |
L2 |
|
Retail Sales |
P |
|
Secondhand Appliances/Clothing |
P |
|
Vehicle/Equipment Sales and Services |
|
|
Service Stations |
L7 |
|
Visitor Accommodations |
|
|
Bed and Breakfast Inns |
L2 |
|
Hotels and Motels |
L2 |
|
Temporary Uses |
|
|
Christmas Tree Sales |
P |
|
Commercial Filming, Limited |
P |
|
Religious Assembly |
U |
|
Retail Sales, Outdoor |
U |
|
Key: P = Permitted; U = Use Permit; L = Limited (See Notes) |
|
Notes:
[1] See BMC 17.26.020(A)(2)(d) for additional permit requirements that apply to commercial uses greater than 3,000 square feet on certain properties fronting Military East and/or East Fifth Street.
L1: Permit requirements for large family day care homes in the mixed use districts are the same as in the residential districts. See BMC 17.24.020(P).
L2: A use permit is required when the use occupies ground floor space facing the street in locations shown in Figure 17.26-1. In all other locations, the use is permitted (“P”). See BMC 17.26.020(A)(2). For residential use limitations in existing shopping centers, see BMC 17.26.020(A)(3).
L3: Permit requirements for animal boarding and animal hospitals are the same as in the CG district. See BMC 17.28.020, Note L15.
L4: See BMC 17.70.390.
L5: A bar or tavern which is not part of a larger restaurant and operates between 9:00 p.m. and 7:00 a.m. requires a use permit. All other eating and drinking establishments with full alcoholic beverage service are permitted (“P”).
L6: Only limited take-out service, as defined in Chapter 17.16 BMC, is allowed. Drive-up take-out service is not allowed.
L7: Only service stations existing in a shopping center as of December 31, 2022, are allowed. A use permit shall be required to replace or make a major alteration to an existing service station. For the purposes of this section, “major alteration” means the construction or alteration of 2,500 square feet or more of new floor area and/or any change of use or alteration that would increase the number of parking spaces by 10 percent or more than the total number required prior to the alteration.
L8: Permitted use (“P”) only in a shopping center. Not allowed in all other locations.
Figure 17.26-1: MU-I District Allowed Use Limitations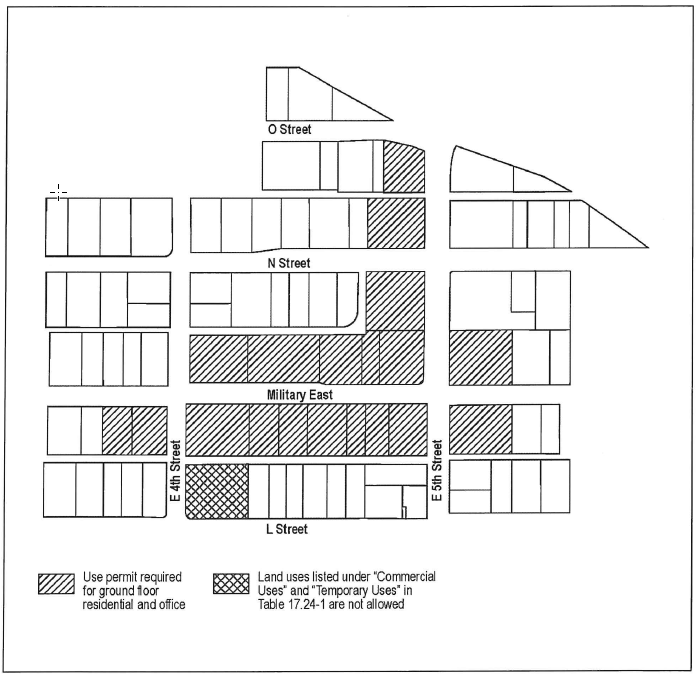
2. Use Limitations – Military East and/or East Fifth Street.
a. Residential-Only Projects.
i. A use permit is required for ground floor residential uses facing Military East and/or East Fifth Street in locations shown in Figure 17.26-1. Off-street parking located within a garage or other facility on the ground floor as accessory to the residential use shall be considered part of the residential use for the purposes of this section.
ii. The planning commission may approve the use permit if the planning commission makes the use permit findings in BMC 17.104.060 and also finds that:
(A) No less than 50 percent of the linear building frontage on parcels requiring a use permit as shown in Figure 17.26-1 contain ground-floor commercial uses; and
(B) The project complies with BMC 17.26.040(G) (Primary Entrance Design) and (H) (Blank Walls).
iii. The front yard area between the sidewalk and the street-facing building wall must contain at least two trees per 50 linear feet of parcel street frontage. Tree species must provide minimum 20-foot canopy per tree at maturity.
b. Ground Floor Office.
i. Except as provided in subsection (A)(2)(b)(ii) of this section, use permit approval by the planning commission is required for ground floor office uses facing the street in locations shown in Figure 17.26-1.
ii. A use permit is not required to establish a new office use in an existing tenant space that was previously occupied by an office use as of February 17, 2022. In such a case, the office use is not considered a nonconforming use under Chapter 17.98 BMC. A new office use may be established in the existing tenant space at any time, subject to the applicant supplying documentation of the prior office use, without the need to obtain a use permit. An “existing tenant space” means a tenant space that occupies the same building, location and floor area as existed on February 17, 2022.
c. East L and Fourth Street Corner Property. On the parcel on the corner of East L and East Fourth Street shown in Figure 17.26-1, all land uses listed under the “Commercial Uses” and “Temporary Use” headings in Table 17.26-1 are not allowed.
d. Large Commercial Uses. Proposed commercial uses with a single tenant occupying a space greater than 3,000 square feet require a use permit.
3. Residential Use Limitations – Shopping Centers Existing on December 31, 2022. Residential development within a shopping center shall not reduce commercial gross floor area to less than 75 percent of the commercial gross floor area that existed as of December 31, 2022.
B. Development Standards.
1. General. Table 17.26-2 identifies development standards in the MU-I district.
|
Standard |
|
|---|---|
|
Development Intensity |
|
|
Minimum site area per unit |
1,000 sq. ft. |
|
Maximum floor area ratio (FAR) |
Residential: 2.0 [1] Commercial: 1.2 |
|
Maximum lot coverage |
75% |
|
Maximum Building Height |
|
|
Feet |
40 ft. [2] |
|
Stories |
3 stories |
|
Yards [3] |
|
|
Maximum Front Yard |
|
|
Commercial and mixed use projects fronting Military East or East Fifth Street [6] |
10 feet from required new sidewalk for a minimum of 50 percent of the parcel’s linear street frontage, except that in no case shall this standard require a building to project across a property line into the right-of-way. See Figure 17.26-2. |
|
Residential-only projects |
No maximum |
|
Minimum Front and Street Side Yard |
|
|
Commercial and mixed use projects |
0 ft. from back of required new sidewalk or from property line, whichever is greater. |
|
Residential-only projects |
Main building wall: 15 ft. from back of required new sidewalk or 0 ft. from property line, whichever is greater. Entry features: May extend up to 10 feet into required yard, provided they do not project across the property line. See Figure 17.26-3. [4] |
|
Minimum Interior Side and Rear Yard |
None, unless required by BMC 17.26.020(I)(4) |
|
Minimum Total Open Space |
|
|
Private |
None required |
|
Shared |
100 sq. ft. per unit [5] |
|
Parking |
|
|
Number of spaces |
As required by BMC 17.74.030 |
|
Design |
See Chapter 17.74 BMC |
Notes:
[1] Mixed use with at least two-thirds residential floor area may have a floor area of up to 2.0 FAR. All other projects shall be limited to 1.2 FAR.
[2] See BMC 17.70.180 for building features that may project above the permitted building height. Roof decks must comply with BMC 17.26.040(F) (Roof Decks).
[3] See BMC 17.70.150 for allowed projections into required yards.
[4] Includes covered and uncovered porches, terraces, platforms, decks, patios, stairs, and other similar features. Projections into yards allowed in BMC 17.70.150(B) do not also apply.
[5] Shared open space not required for units with private open space. See BMC 17.26.040(D). Shared open space may be located within required yards.
[6] There is no maximum front setback in all other locations.
Figure 17.26-2: MU-I Development Standards for Commercial and Mixed Use Residential Projects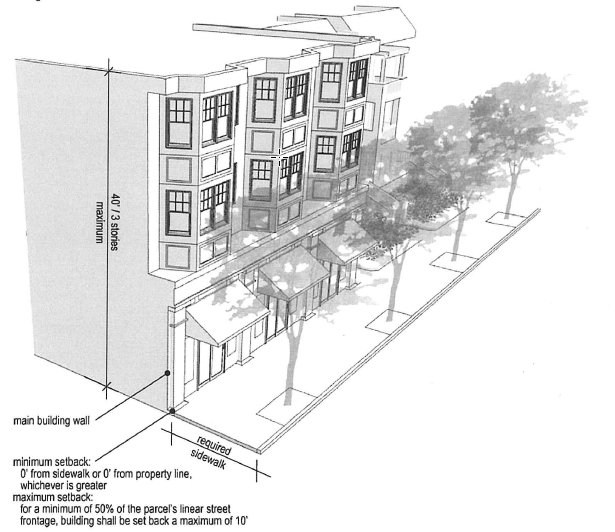
Figure 17.26-3: MU-I Development Standards for Residential Projects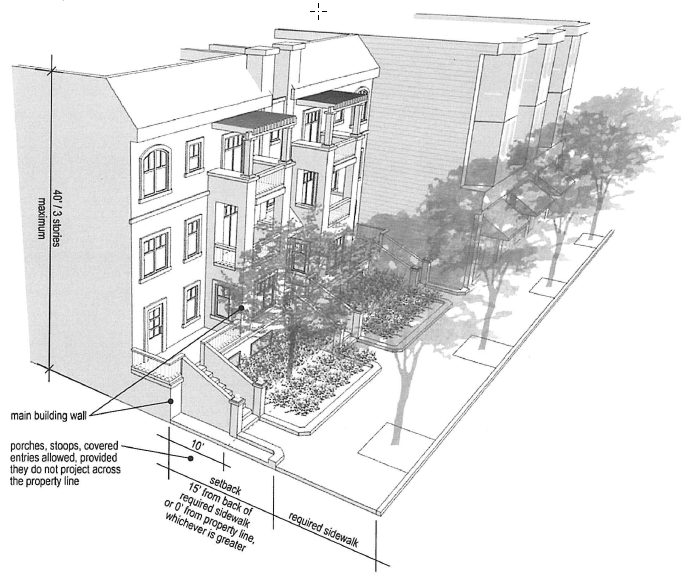
2. Projects Incorporating Community Benefits. Projects participating in the city’s voluntary community benefits program, set forth in BMC 17.70.440, may be entitled to greater site area per unit, lot coverage, and height standards than those in Table 17.26-2.
3. Building Massing.
a. All Buildings. All buildings in the MU-I district must incorporate at least one of the following features:
i. Upper floor modulation of at least four feet in depth (either recess or projection) for at least 30 percent of the front facade length. See Figure 17.26-4; or
ii. A vertical facade break for all floors with a minimum depth of six feet for a minimum of 15 percent of the front facade length. Nonrecessed building walls shall not exceed a width of 50 feet. See Figure 17.26-5.
b. Buildings Exceeding Three Stories. In addition to features required for all building in subsection (B)(3)(a) of this section, buildings exceeding three stories in the MU-I district must incorporate at least one of the following additional features:
i. A fourth story recessed stepback facing the primary street of at least four feet for the entire facade length. See Figure 17.26-6. Recessed area may be used as a balcony, terrace, or other usable open space.
ii. A fourth story recessed stepback facing the primary street of at least 10 feet for a minimum of 35 percent of the facade length. See Figure 17.26-7. Recessed area may be used as a balcony, terrace, or other usable open space.
iii. Other comparable method, as determined by the review authority through the use permit or development agreement process, to break down the massing of large building facades and complement the surrounding context.
c. Building Width on Shopping Center Sites Existing on December 31, 2022. On the site of an existing shopping center, the width of a newly constructed building measured parallel to the adjacent street frontage shall not exceed 300 feet.
Figure 17.26-4: Upper Floor Modulation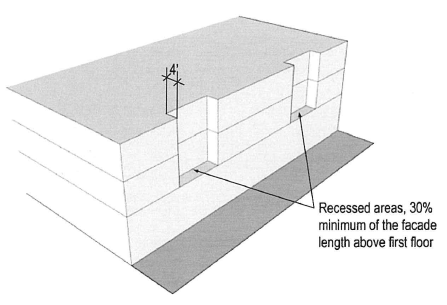
Figure 17.26-5: Vertical Facade Break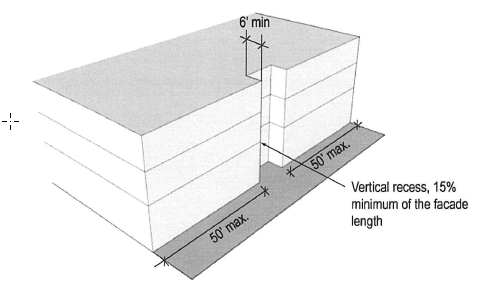
Figure 17.26-6: Upper Story Stepback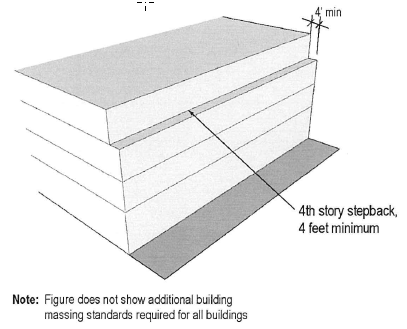
Figure 17.26-7: Four Story Wall Limitation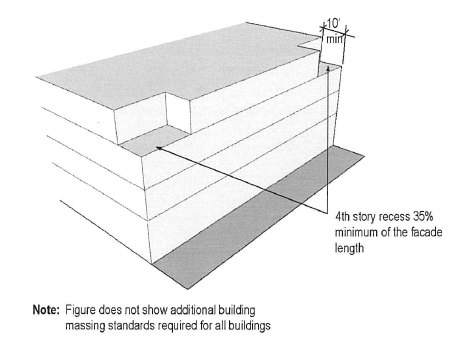
4. Residential Transitions. The following standards apply to new development projects adjoining a parcel outside of the MU-I district with an existing single-family use:
a. Wall or Fence. A sight-obscuring wall or fence six feet high shall be provided along the adjoining residential property line. A sight-obscuring fence must have an opacity of at least 85 percent. Bushes, vines, and other vegetation may be incorporated into the design of a required fence.
b. Yard. Buildings shall be located a minimum of 15 feet from the adjoining single-family residential property line.
c. Building Stepback. Buildings adjoining a single-family residential property line shall be no taller than two stories or 25 feet at the required 15-foot setback line. If proposed, third stories shall be stepped back a minimum of five feet from the setback line (i.e., 20 feet from the adjoining property line). Recessed area may not be used as a balcony, terrace, or other usable open space. See Figure 17.26-8.
Figure 17.26-8: Residential Transitions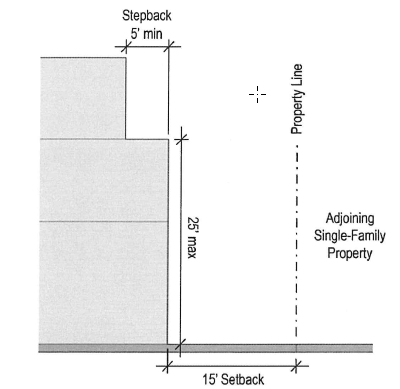
5. Additional Standards. Development in the MU-I district must also comply with standards in BMC 17.26.040 (Additional standards for all mixed use districts). (Ord. 24-01 § 5; Ord. 22-13 § 3; Ord. 22-03 § 3).
17.26.030 Mixed use limited (MU-L) district.
A. Land Use Regulations.
1. Allowed Uses and Permits Required. Table 17.26-3 shows allowed land uses and permits required in the MU-L district. If a land use identified in Chapter 17.16 BMC is not listed in Table 17.26-3, the use is not permitted in the MU-L district.
|
Land Use |
Permit |
|---|---|
|
Residential Uses |
|
|
Family Day Care, Large |
L1 |
|
Family Day Care, Small |
P |
|
Group Residential |
P |
|
Work/Live Quarters |
P |
|
Multifamily Residential |
P |
|
Residential Care, Limited |
P |
|
Single-Family Residential |
P |
|
Supportive Housing |
P |
|
Transitional Housing |
P |
|
Public and Semipublic Uses |
|
|
Adult Day Health Care |
U |
|
Clubs and Lodges |
U |
|
Convalescent Facilities |
U |
|
Cultural Institutions |
P |
|
Day Care Center |
U |
|
Government Offices |
U |
|
Low-Barrier Navigation Centers |
P |
|
Parks and Recreation Facilities |
P |
|
Residential Care, General |
P |
|
Schools, Public or Private |
U |
|
Utilities, Minor |
P |
|
Public Safety Facilities |
U |
|
Commercial Uses |
|
|
Artists’ Studios |
P |
|
Offices, Business and Professional |
L2 |
|
Personal Improvement Services |
L2 |
|
Personal Services |
L2 |
|
Bed and Breakfast Inns |
U |
|
Key: P = Permitted; U = Use Permit; L = Limited (See Notes) |
|
Notes:
L1: Permit requirement the same as in the residential districts. See BMC 17.24.020(E).
L2: Community development director use permit required.
2. Multifamily Uses. For a parcel legally existing as of February 22, 2022, four multifamily dwelling units are permitted on the parcel regardless of the parcel size, provided the project complies with all other applicable standards.
3. Commercial Uses. The following requirements apply to allowed commercial uses as identified in Table 17.26-3.
a. A commercial use must be located on a property with a residential use.
b. The floor area of a commercial use may not exceed 50 percent of the residential floor area on the property or 2,000 square feet, whichever is less.
B. Development Standards.
1. General. Table 17.26-4 identifies development standards in the MU-L district.
|
Standard |
|
|---|---|
|
Development Intensity |
|
|
Minimum site area per unit |
1,452 sq. ft. [1] |
|
Maximum floor area ratio (FAR) |
1.0 [2] |
|
Maximum lot coverage |
75% |
|
Maximum Building Height [3] |
|
|
Feet |
35 ft. [4] |
|
Stories |
3 stories |
|
Minimum Yards [5] |
|
|
Front and Street Side |
|
|
Main building wall |
15 ft. from required sidewalk or 0 ft. from property line, whichever is greater. See Figure 17.26-9. |
|
Entry features |
May extend up to 10 feet into required yard, provided they do not project across a property line and are no closer than 5 ft. from required sidewalk. See Figure 17.26-9. [6] |
|
Interior Side |
5 ft. from property line or 10 ft. from adjacent structure, whichever is greater |
|
Rear |
|
|
Abutting an alley |
None |
|
Not abutting an alley |
15 ft. |
|
Minimum Open Space |
|
|
Private |
None required |
|
Shared |
100 sq. ft. per unit [7] |
|
Parking |
|
|
Number of spaces |
As required by BMC 17.74.030 |
|
Design |
See BMC 17.26.040(C) |
Notes:
[1] See BMC 17.26.030(A)(2) for additional density allowance.
[2] Maximum 1.5 FAR allowed for four-story building when allowed under BMC 17.26.030(B)(2).
[3] See BMC 17.26.030(B)(2) for additional height allowed in specified locations.
[4] See BMC 17.70.180 for building features that may project above the permitted building height. Roof decks must comply with BMC 17.26.040(F) (Roof Decks).
[5] See BMC 17.70.150 for allowed projections into required yards.
[6] Includes covered and uncovered porches, terraces, platforms, decks, patios, stairs, and other similar features. Projections into yards allowed in BMC 17.70.150(B) do not also apply.
[7] Shared open space not required for units with private open space. See BMC 17.26.040(D). Shared open space may be located within required yards.
Figure 17.26-9: MU-L Development Standards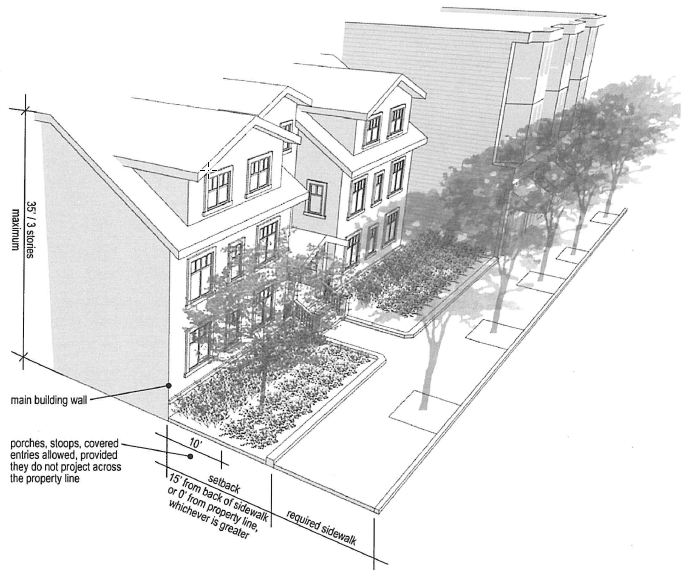
2. Additional Height Allowance.
a. A building height of up to 45 feet and four stories is allowed on parcels 15,000 square feet or greater in size where any portion of the parcel is within 150 feet of the I-780 right-of-way.
b. The fourth-story building wall must be set back a minimum of 15 feet from an adjoining property line containing an existing single-family residential use.
i. If the building wall below the fourth story is 15 feet or more from the property line, the fourth-story building wall may be aligned with the lower wall.
ii. If the building wall below the fourth story is less than 15 feet from the property line, the fourth-story wall must be stepped back from the lower wall.
c. For buildings greater than 35 feet in height, the review authority may not allow a deviation from building width and third-story massing standards in subsections (B)(3)(d)(i) and (ii) of this section otherwise allowed by subsection (B)(3)(c) of this section (Allowed Deviation).
3. Multifamily and Mixed Use Residential Projects.
a. Applicability. The standards in this subsection apply to multifamily and mixed use residential development in the MU-L district.
b. Required Compliance. A two-story project that is exempt from design review pursuant to BMC 17.108.020(B) must conform with the standards of this section, in addition to other applicable standards in the zoning ordinance and objective planning and standards.
c. Allowed Deviation. For projects that require discretionary design review, the review authority may allow deviation from one or more of these standards through the design review process.
d. Standards.
i. Building Width. To reflect the existing scale and rhythm of buildings in the MU-L district, buildings shall comply with one of the following:
(A) The width of the building measured parallel to the primary street frontage does not exceed 50 feet.
(B) The street-facing building wall is modulated so that building wall segments closest to the street do not exceed a width of 40 feet. The facade break area (i.e., building frontage inset area) must have a minimum depth of eight feet and minimum width of 15 feet. See Figure 17.26-10.
ii. Upper Story Massing. A third story (and fourth story for four-story buildings) must be stepped back from the primary street at least 10 feet for a minimum of 35 percent of the facade length. Recessed area may be used as a balcony, terrace, or other usable open space.
iii. Balconies. Balconies above the ground floor facing an adjacent residential property are prohibited. This prohibition applies only to balconies with a platform that extends more than three feet from the exterior building wall.
iv. Neighbor Privacy. Windows facing adjacent dwellings must be staggered to limit visibility into neighboring units. The vertical centerline of a window may not intersect the window of an adjacent dwelling.
v. Garages. Garage doors facing the street:
(A) May occupy no more than 40 percent of a building’s street frontage; and
(B) Shall be recessed a minimum of five feet from the primary front or street side building wall.
Figure 17.26-10: Street-facing Building Wall Modulation – MU-L District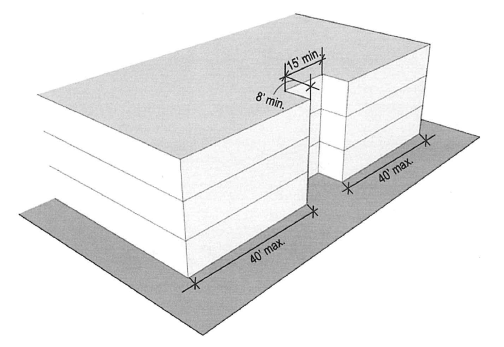
4. Additional Standards. Development in the MU-L district must also comply with standards in BMC 17.26.040 (Additional standards for all mixed use districts). (Ord. 24-01 § 6; Ord. 22-03 § 3).
17.26.040 Additional standards for all mixed use districts.
A. Objective Planning Standards. Multifamily residential, transitional housing, and supportive housing development projects are subject to the city’s objective planning and design standards for mixed use residential and multifamily development. (See BMC 17.70.430, Objective planning and design standards for mixed use residential and multifamily development projects.)
B. Ground Floor Residential Elevation. The finished floor elevation of development with residential ground floor uses facing the street shall be elevated a minimum of 18 inches above the sidewalk.
C. Sidewalks and Street Trees.
1. Public sidewalks abutting a development parcel shall have a minimum sidewalk width (curb to back of walk) of at least 12 feet as measured from back of curb. The sidewalk shall contain at least one irrigated curbside street tree for every 30 linear feet of sidewalk.
a. Nonresidential Ground Floor Uses. The following standards apply to development with nonresidential ground floor uses facing the street, as shown in Figure 17.26-11:
i. If right-of-way conditions require buildings to be set back from the street by more than 12 feet, the sidewalk shall be extended to the building.
ii. Curbside sidewalk tree wells shall be four feet in width by eight feet in length minimum, six feet by 12 feet maximum, with a corresponding zone of pervious paving aligned with and extending between tree wells.
iii. A minimum clear width of eight feet shall be provided between tree wells and the building frontage.
b. Residential Ground Floor Uses. The following standards apply to development with residential ground floor uses facing the street, as shown in Figure 17.26-12:
i. If right-of-way conditions require buildings to be set back from back of sidewalk by more than 15 feet, required frontage landscaping shall be expanded to fill the excess area.
ii. Curbside sidewalk tree wells shall be six feet in width by six feet or more in length, with a corresponding zone of pervious paving aligned with and extending between tree wells.
iii. Tree wells shall include additional low-growing ornamental planting to enhance residential frontages.
2. If the existing public right-of-way area between the curb and the property line is insufficient to meet the minimum standard above, extension of the sidewalk onto the property, with corresponding public access easement, shall be provided.
3. Applicability – Shopping Centers.
a. For development on a site with a shopping center existing on December 31, 2022, streetscape improvements required by this section shall be installed along the property frontage that abuts:
i. The area of disturbance; and
ii. Shopping center property adjacent to the area of disturbance to the property line or nearest driveway providing vehicle access to the property; see Figure 17.26-13.
b. In cases where the primary building frontage of new development faces an internal private street, the streetscape improvements required by the section also apply to the internal private street frontage.
4. Applicability – All Other Developed Properties.
a. Permitted residential development existing on December 31, 2022, may increase floor area by a total of 20 percent without constructing streetscape improvements required by this section, so long as the number of residential units does not increase.
b. Permitted commercial development existing on December 31, 2022, may increase floor area by a total of 2,500 square feet or 10 percent, whichever is less, without constructing streetscape improvements required by this section. This includes accessory structures and outdoor space utilized for commercial purposes.
Figure 17.26-11: Streetscape Standards – Nonresidential Ground Floor Uses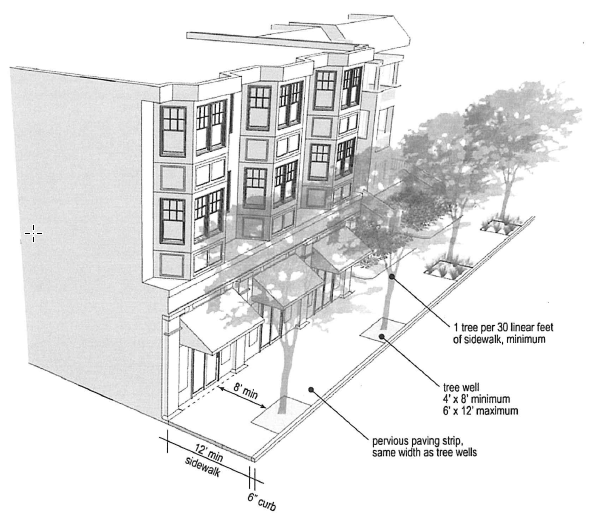
Figure 17.26-12: Streetscape Standards – Residential Ground Floor Uses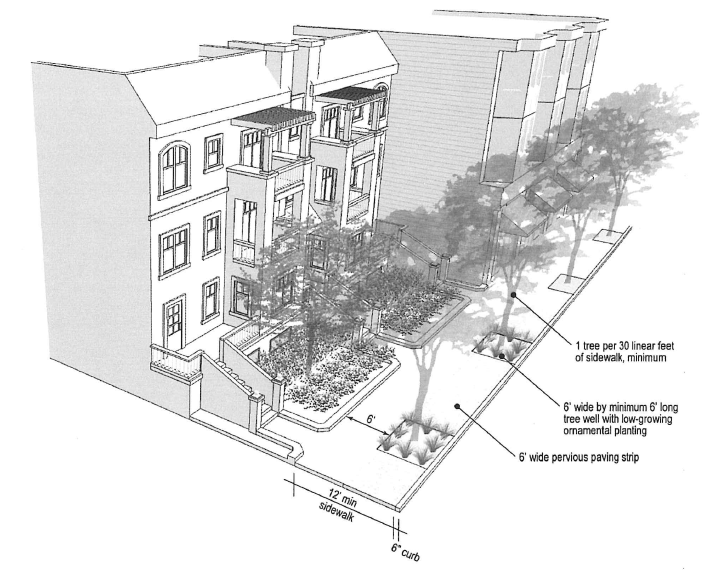
Figure 17.26-13: Shopping Center Streetscape Improvement Requirement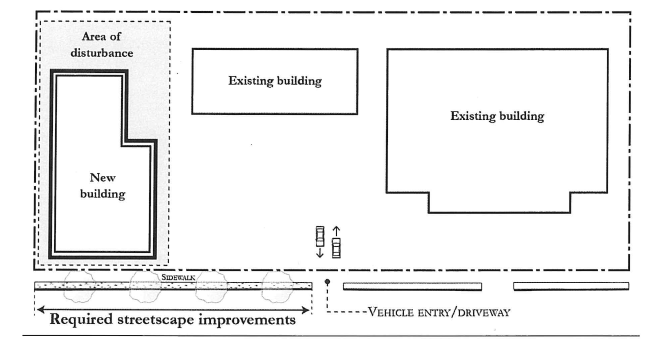
D. Open Space.
1. Units with at least 36 square feet of private open space (e.g., balconies, courtyards) are excluded from the required shared open space calculation.
2. Shared open space shall be designed so that a horizontal rectangle within it has no dimension less than 10 feet, shall be open to the sky, and shall not include driveways or parking areas.
E. Landscaping.
1. All areas between a building and adjoining sidewalk shall be landscaped with live plant materials, except for:
a. Areas required for vehicular or pedestrian access to the property; and
b. Courtyards, outdoor seating areas, and other similar outdoor spaces for residents, customers and/or the general public.
2. Landscaping shall consist of any combination of trees and shrubs, and may include grass or related natural features, such as rock, stone, or mulch. At maturity, plantings must comprise a minimum of 75 percent of the total landscape area.
3. Up to 65 percent of the tree canopy (at maturity) above ground amenities such as seating and public art may be included in the landscape area calculation.
4. In all cases the front yard area between the sidewalk and the street-facing building wall must be landscaped with live plant materials as shown in Table 17.26-5.
|
Ground Floor Use Facing the Street |
Percent of Front Yard Area That Must Be Landscaped |
|---|---|
|
Nonresidential |
15% [1] |
|
Residential |
35% |
Notes:
[1] Only for projects where building is set back from edge of sidewalk. May be provided with upright growing shrubs or small trees in raised planters and/or pots.
F. Roof Decks.
1. Features to accommodate a roof deck, including railings, terraces, and other similar structures, may project above the maximum building height in cases where the roof deck provides common open space for residents.
2. Other than as needed to provide for roof access, no permanent structure that has a solid roof and/or is enclosed on two or more sides may be placed on or attached to a roof deck. Fully transparent glass wind barriers are allowed.
3. Roof decks may not be placed on building features that project above the maximum permitted building height as allowed by BMC 17.70.180.
G. Primary Entrance Design.
1. Residential-Only Projects.
a. The primary entrance to a dwelling unit facing a public street must feature a porch or covered entry.
b. For residential buildings with a primary entrance that provides interior access to multiple dwelling units, the primary entry must feature a porch, covered entry, or recessed entry. A recessed entry must include one or more design elements that call attention to the entrance such as ridged canopies, contrasting materials, crown molding, decorative trim, or a 45-degree cutaway entry.
c. Front porches, when required by this section, must comply with the following:
i. The front porch must be part of the primary entrance, connected to the front yard and in full view of the street-way.
ii. Minimum dimensions: six feet by five feet.
iii. The porch or covered entry must have open-rung railings or landscaping defining the space.
2. Mixed Use Residential and Nonresidential Projects. Primary entrances to nonresidential and mixed use buildings must be emphasized and clearly recognizable from the street utilizing one or more of the following methods:
a. Projecting awnings or canopies above an entry (covered entry);
b. Taller building mass above an entry that protrudes from the rest of the building surface;
c. Special corner building treatments integrated into a corner entrance, such as rounded or angled facets or an embedded corner tower;
d. Special architectural elements, such as columns, porticos, and ornamental light fixtures;
e. Projecting entries or projecting bays in the facade;
f. Recessed entries or recessed bays in the facade; and
g. Changes in roofline or articulation in the surface of the wall in the area surrounding the entrance.
H. Blank Walls.
1. The area of a blank building wall fronting a public street may not exceed a square area where the height and width are both 10 feet.
2. A break in a blank building wall may be provided by any of the following:
a. Doors, windows, or other building openings.
b. Building projections or recesses, doorway and window trim, or other details that provide architectural articulation and design interest.
c. Varying wall planes where the wall plane projects or is recessed at least six inches.
d. Nonfabric awnings or canopies over a window or door, or arcades.
e. Substantial variations in building material. For example, adding brick or stone veneer to a stucco building or changing from vertically oriented board and batten style siding to horizontally oriented lap siding.
f. A permanently attached trellis or architectural feature for landscaping.
g. A living wall.
h. A mural or public art attached to the building wall.
3. The following do not qualify as a break in blank wall:
a. Variation in exterior building wall color.
b. Standalone planted vegetation or landscaping not attached to a building wall.
c. Commercial signs.
d. Mechanical appurtenances such as water heaters, vents, or utility meters.
e. Gutters and downspouts. (Ord. 22-13 § 4; Ord. 22-03 § 3).


