Chapter 17.20
MIXED USE ZONING DISTRICTS Revised 1/25
Sections:
17.20.010 Purpose of the mixed use zoning districts.
17.20.020 Land use regulations (effective within coastal zone). Revised 1/25
17.20.020 Land use regulations (effective outside coastal zone). Revised 1/25
17.20.030 Development standards – Mixed use village zoning district (effective within coastal zone). Revised 1/25
17.20.030 Development standards – Mixed use village zoning district (effective outside coastal zone). Revised 1/25
17.20.040 Development standards – Mixed use neighborhood zoning district (effective within coastal zone). Revised 1/25
17.20.040 Development standards – Mixed use neighborhood zoning district (effective outside coastal zone). Revised 1/25
17.20.010 Purpose of the mixed use zoning districts.
A. General. The purpose of the mixed use zoning districts is to provide for active and inviting destinations in Capitola with a diversity of residential and commercial land uses. In the mixed use zoning districts, development shall support a lively, pedestrian-friendly public realm with inviting storefronts facing the sidewalk. A diversity of local and independent businesses, recreational amenities, and public spaces balances the needs of residents and visitors. New development shall respect Capitola’s history and reflect its unique coastal village character. The diversity of land uses, pedestrian-friendly development, and general level of activity in the mixed use zoning districts shall support a range of transportation choices, including walking, biking, and transit.
B. Specific.
1. Mixed Use, Village (MU-V) Zoning District. The purpose of the MU-V zoning district is to preserve and enhance Capitola Village as the heart of the community. A diversity of commercial, residential, and recreational uses in the MU-V zoning district serve both visitors and residents. Land uses and development shall enhance the vitality of the Village while maintaining a high quality of life for residents. A fine-grain mix of retail, restaurants, services, and recreational amenities in the MU-V zoning district provides a walkable environment, caters to all ages, and supports year-round activity during the day and night.
2. Mixed Use, Neighborhood (MU-N) Zoning District. The purpose of the MU-N zoning district is to allow for neighborhood-serving mixed use areas that enhance residents’ quality of life. The MU-N zoning district contains an eclectic mix of retail, restaurants, and services for residents and visitors. A range of housing types close to nonresidential uses increases housing choices and supports a walkable community. Development in the MU-N zoning district will be carefully designed to complement its surroundings and minimize impacts on neighboring properties. Land uses will strengthen connections between destinations in Capitola, including the Village, Bay Avenue, and 41st Avenue. (Res. 4223, 2021; Ord. 1043 § 2 (Att. 2), 2020)
17.20.020 Land use regulations (effective within coastal zone). Revised 1/25
A. Permitted Land Uses. Table 17.20-1 identifies land uses permitted in the mixed use zoning districts.
|
Key |
Zoning District |
|
||
|---|---|---|---|---|
|
P |
Permitted Use |
MU-V |
MU-N |
Additional Regulations |
|
A |
Administrative Permit required |
|||
|
M |
Minor Use Permit required |
|||
|
C |
Conditional Use Permit required |
|||
|
– |
Use not allowed |
|||
|
Section 17.20.020(B), (C) and (E) |
||||
|
–/P [1] |
P |
|
||
|
C [2] [6] |
C |
|
||
|
C [2] [6] |
C |
|
||
|
–/P [1] [6] |
C |
|
||
|
Residential Care Facilities, Small and Large |
See Section 17.20.020(F) |
|
||
|
Residential Care Facilities, Large |
C [2] [6] |
C |
Section 17.96.080 |
|
|
See Sections 17.20.020(D) and (E) [6] |
C |
|
||
|
A |
A |
Chapter 17.74 |
||
|
–/P [1] |
P |
|
||
|
Public and Quasi-Public Uses |
||||
|
C |
C |
|
||
|
C |
C |
|
||
|
M |
M |
|
||
|
P/C [4] |
M [5] |
|
||
|
P |
P |
|
||
|
– |
M [5] |
|
||
|
C |
C |
|
||
|
Public Pathways and Coastal Accessways |
C |
C |
|
|
|
Public Safety Facilities |
C |
C |
|
|
|
– |
C |
|
||
|
Commercial Uses |
Section 17.20.020(E) |
|||
|
C |
C |
|
||
|
C |
P/C [3] [5] |
|
||
|
C |
C |
|
||
|
Eating and Drinking Places |
||||
|
C |
C |
|
||
|
C |
C |
|
||
|
M |
M |
|
||
|
– |
– |
|
||
|
C |
C |
|
||
|
Hotels and Motels |
C |
C |
|
|
|
P |
P/C [3] [5] |
|
||
|
P/C [4] |
M [5] |
|
||
|
P |
P/C [3] [5] |
|
||
|
See Section 17.40.030 |
|
|||
|
Transportation, Communication, and Utility Uses |
||||
|
C |
C |
|
||
|
P |
P |
|
||
|
Wireless Communications Facilities |
See Chapter 17.104 |
|
||
|
Other Uses |
||||
|
See Chapter 17.52 |
Chapter 17.52 |
|||
|
A |
A |
Section 17.96.040 |
||
|
Permanent Outdoor Display (Accessory Use) |
– |
C |
Section 17.96.100 |
|
|
See Section 17.96.180 |
|
|||
|
P |
P |
|
||
|
M |
M |
|
||
|
Urban Farms |
C |
C |
|
|
Notes:
[1] Allowed only in the village residential (-VR) overlay zone. Exclusively residential uses are not allowed outside of the -VR overlay zone.
[2] Allowed only on the second or third story of a mixed use development outside of the -VR overlay zone. Allowed on any story in the -VR overlay zone.
[3] Larger than three thousand square feet requires a conditional use permit.
[4] Second-floor uses permitted by right. Ground-floor uses require a conditional use permit. Prohibited third floor and above.
[5] Conditional use permit required for parcels fronting Capitola Road.
[6] Residential uses are prohibited on the former Capitola Theater site (APNs 035-262-04, 035-262-02, 035-262-11, and 035-261-10).
B. Village Residential Overlay. Pursuant to Section 17.40.040 (Village residential (-VR) overlay zone), only residential uses are permitted in the -VR overlay zone. The village residential (-VR) overlay zone applies to the following areas within the MU-V zoning district as shown on the zoning map: Six Sisters, Venetian Court, Lawn Way, and portions of Wharf Road, Riverview Avenue, Cliff Drive, Cherry Avenue, San Jose Avenue, Park Place, and California Avenue.
C. Ground-Floor Conversions to Residential. Existing ground-floor commercial uses in the MU-V zoning district may not be converted to a residential use unless located in the village residential (-VR) overlay zone.
D. Residential Mixed Use in the MU-V Zoning District.
1. If a proposed residential mixed use project in the MU-V zoning district contains any use that requires a conditional use permit, the entire project, including the residential use, requires a conditional use permit.
2. If a proposed residential use replaces an existing upper-floor commercial use, the residential use is allowed by right.
E. Third-Story Uses in the MU-V Zoning District. Permitted land uses within the third story of an existing or new building in the MU-V zoning district are limited to residential and hotel uses only.
F. Residential Care Facilities. Residential care facilities shall be allowed with the permits required for dwellings of the same type within the applicable zoning district. For example, a residential care facility in a detached single-family home requires the same permits and is subject to the same use regulations as a detached single-family home. (Ord. 1057 § 2 (Att. 1), 2022; Res. 4223, 2021; Ord. 1043 § 2 (Att. 2), 2020)
17.20.020 Land use regulations (effective outside coastal zone). Revised 1/25
A. Permitted Land Uses. Table 17.20-1 identifies land uses permitted in the mixed use zoning districts.
|
Key |
Zoning District |
|
||
|---|---|---|---|---|
|
P |
Permitted Use |
MU-V |
MU-N |
Additional Regulations |
|
A |
Administrative Permit required |
|||
|
M |
Minor Use Permit required |
|||
|
C |
Conditional Use Permit required |
|||
|
– |
Use not allowed |
|||
|
Residential Uses [7] |
Section 17.20.020(B), (C) and (E) |
|||
|
–/P [1] |
P |
|
||
|
C [2] [6] |
C |
|
||
|
C [2] [6] |
C |
|
||
|
–/P [1] [6] |
C |
|
||
|
Residential Care Facilities, Small and Large |
See Section 17.20.020(F) |
|
||
|
Residential Care Facilities, Large |
P [2] [6] |
C |
Section 17.96.080 |
|
|
See Sections 17.20.020(D) and (E) [6] |
C |
|
||
|
A |
A |
Chapter 17.74 |
||
|
–/P [1] |
P |
|
||
|
Public and Quasi-Public Uses |
||||
|
C |
C |
|
||
|
C |
C |
|
||
|
M |
M |
|
||
|
P/C [4] |
M [5] |
|
||
|
P |
P |
|
||
|
– |
M [5] |
|
||
|
C |
C |
|
||
|
Public Pathways and Coastal Accessways |
C |
C |
|
|
|
Public Safety Facilities |
C |
C |
|
|
|
– |
C |
|
||
|
Commercial Uses |
Section 17.20.020(E) |
|||
|
C |
C |
|
||
|
C |
P/C [3] [5] |
|
||
|
C |
C |
|
||
|
Eating and Drinking Places |
||||
|
C |
C |
|
||
|
C |
C |
|
||
|
M |
M |
|
||
|
– |
– |
|
||
|
C |
C |
|
||
|
Hotels and Motels |
C |
C |
|
|
|
P |
P/C [3] [5] |
|
||
|
P/C [4] |
M [5] |
|
||
|
P |
P/C [3] [5] |
|
||
|
See Section 17.40.030 |
|
|||
|
Transportation, Communication, and Utility Uses |
||||
|
C |
C |
|
||
|
P |
P |
|
||
|
Wireless Communications Facilities |
See Chapter 17.104 |
|
||
|
Other Uses |
||||
|
See Chapter 17.52 |
Chapter 17.52 |
|||
|
P |
P |
Section 17.96.040 |
||
|
Permanent Outdoor Display (Accessory Use) |
– |
C |
Section 17.96.100 |
|
|
See Section 17.96.180 |
|
|||
|
P |
P |
|
||
|
M |
M |
|
||
Notes:
[1] Allowed only in the village residential (-VR) overlay zone. Exclusively residential uses are not allowed outside of the -VR overlay zone.
[2] Allowed only on the second or third story of a mixed use development outside of the -VR overlay zone. Allowed on any story in the -VR overlay zone.
[3] Larger than three thousand square feet requires a conditional use permit.
[4] Second-floor uses permitted by right. Ground-floor uses require a conditional use permit. Prohibited third floor and above.
[5] Conditional use permit required for parcels fronting Capitola Road.
[6] Residential uses are prohibited on the former Capitola Theater site (APNs 035-262-04, 035-262-02, 035-262-11, and 035-261-10).
[7] See Section 17.96.210 (Demolition and replacement of dwelling units) for requirements that apply to new residential uses on sites identified as nonvacant in the general plan housing element inventory of land suitable for residential development.
B. Village Residential Overlay. Pursuant to Section 17.40.040 (Village residential (-VR) overlay zone), only residential uses are permitted in the -VR overlay zone. The village residential (-VR) overlay zone applies to the following areas within the MU-V zoning district as shown on the zoning map: Six Sisters, Venetian Court, Lawn Way, and portions of Wharf Road, Riverview Avenue, Cliff Drive, Cherry Avenue, San Jose Avenue, Park Place, and California Avenue.
C. Ground-Floor Conversions to Residential. Existing ground-floor commercial uses in the MU-V zoning district may not be converted to a residential use unless located in the village residential (-VR) overlay zone.
D. Residential Mixed Use in the MU-V Zoning District.
1. If a proposed residential mixed use project in the MU-V zoning district contains any use that requires a conditional use permit, the entire project, including the residential use, requires a conditional use permit.
2. If a proposed residential use replaces an existing upper-floor commercial use, the residential use is allowed by right.
E. Third-Story Uses in the MU-V Zoning District. Permitted land uses within the third story of an existing or new building in the MU-V zoning district are limited to residential and hotel uses only. (Ord. 1066 § 2 (Att. 1), 2024; Ord. 1057 § 2 (Att. 1), 2022; Res. 4223, 2021; Ord. 1043 § 2 (Att. 2), 2020)
17.20.030 Development standards – Mixed use village zoning district (effective within coastal zone). Revised 1/25
A. General. Table 17.20-2 identifies development standards that apply in the mixed use village (MU-V) zoning district.
|
|
MU-V |
Additional Standards |
|---|---|---|
|
Site Requirements |
||
|
Floor Area Ratio, Maximum |
2.0 |
Section 17.20.030(C) Section 17.48.040 Chapter 17.88 |
|
Parking and Loading |
See Chapter 17.76 |
|
|
Structure Requirements |
||
|
|
|
|
|
Front |
Min: 0 ft. Max: 15 ft. |
Section 17.20.030(D) |
|
Rear |
None [1] |
|
|
Interior Side |
None |
|
|
Street Side |
Min: 0 ft. Max: 15 ft. |
|
|
Height, Maximum |
27 ft. |
Section 17.20.030(B) and (C) Section 17.48.020 Chapter 17.88 |
|
See Chapter 17.52 |
|
|
Note:
[1] Twenty percent of lot depth for residential use on parcel.
B. Height Exceptions. The following exceptions are permitted to the maximum permitted height in the MU-V zoning district as shown in Table 17.20-2:
1. Up to thirty-three feet for gabled or hipped roof with a minimum 5:12 roof pitch and a maximum plate height of twenty-six feet. There shall be no breaks in the roof slope for doors and decks. Exterior doors and decks above the twenty-six-foot plate height are prohibited. See Figure 17.20-1.
2. The thirty-three feet includes the maximum height of projections for nonhabitable decorative features and structures identified in Section 17.48.020(B) (Height Exceptions).
Figure 17.20-1: Increased Height in the MU-V Zoning District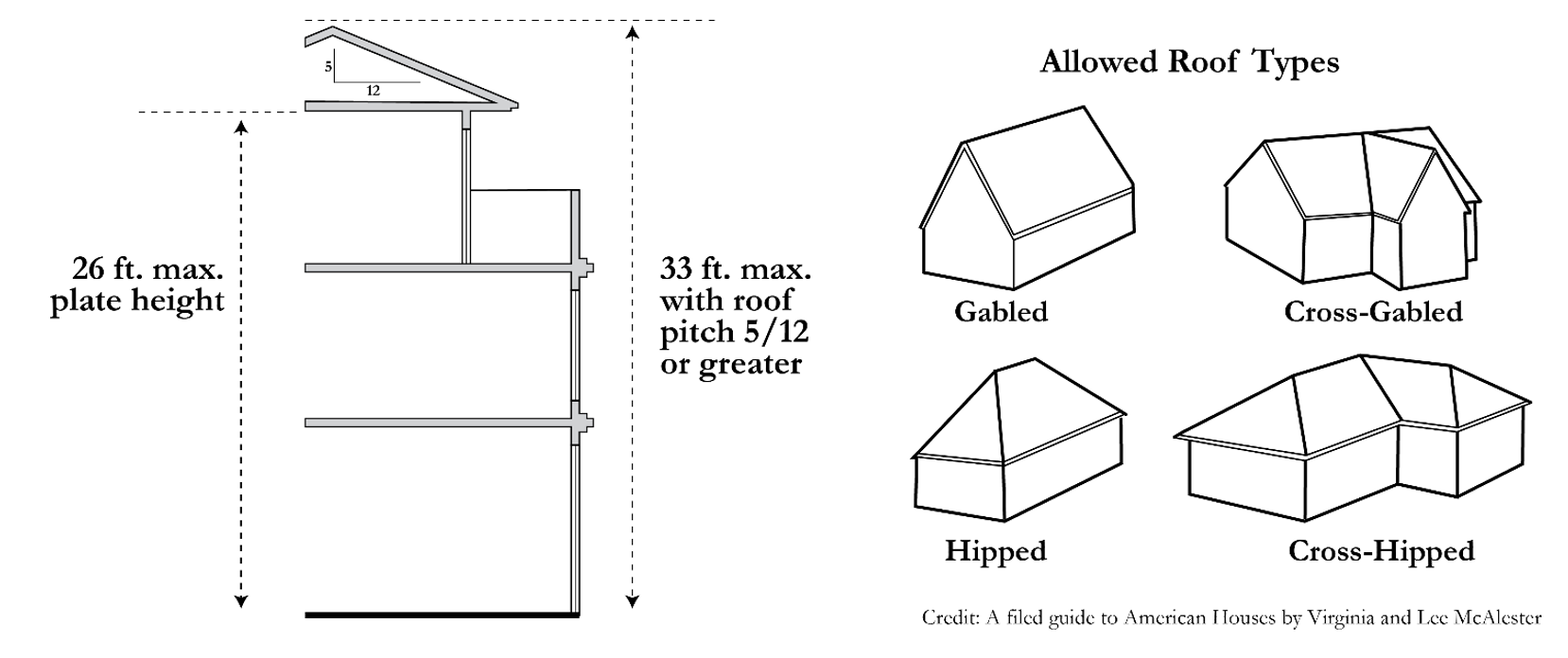
C. Increased Floor Area and Height for the Capitola Theater Site. As provided in Chapter 17.88 (Incentives for Community Benefits), the city council may approve exceptions to height and floor area ratio (FAR) limits shown in Table 17.20-2 for the Capitola Theater site (APNs 035-262-04, 035-262-02, 035-262-11, and 035-261-10). These exceptions are intended to facilitate the development of a new hotel in the Capitola Village consistent with the general plan/land use plan.
D. Setbacks in the MU-V Zoning District. The following setback standards apply to all new structures in the MU-V zoning district:
1. Building should be constructed within fifteen feet of the front property line for a minimum of fifty percent of the parcel’s linear street frontage. See Figure 17.20-2. The planning commission may modify or waive this requirement upon finding that:
a. Compliance with the build-to width requirement would render the proposed project infeasible;
b. The project incorporates a front-facing courtyard or public seating area; or
c. An alternative site design would result in an enhanced pedestrian experience.
Figure 17.20-2: Build-To Line – MU-V Zoning District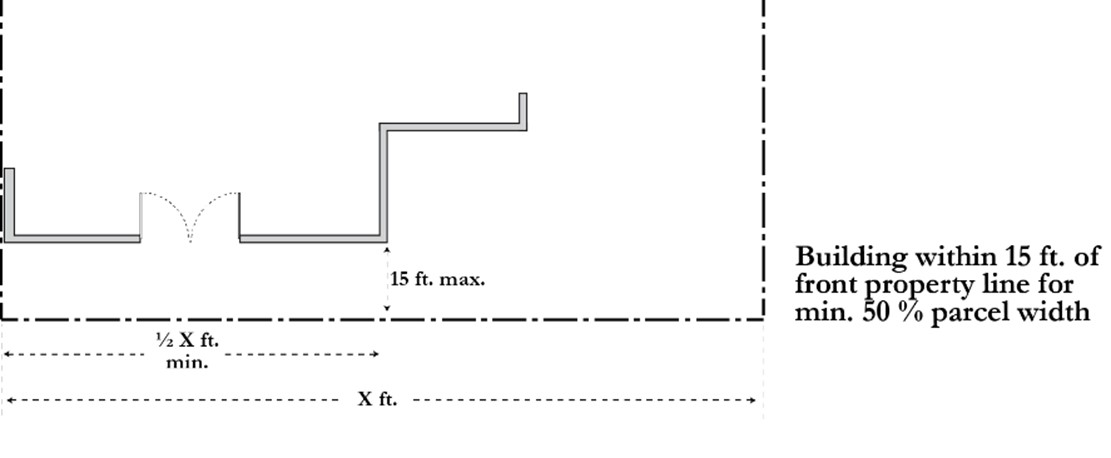
2. Front setback areas shall be pedestrian oriented and contain semi-public amenities such as courtyards or outdoor seating areas.
3. Structures shall be set back a minimum of ten feet from the property line on the northerly side of the first two hundred fifty feet of Cliff Drive, west of the intersection of Wharf Road.
E. General Design Standards. The following standards apply to all new buildings and area of new additions within the MU-V zoning districts, excluding the village residential overlay:
1. Building Orientation. Buildings should be oriented towards a public street with the primary entrance to the site or building directly accessible from an adjacent sidewalk. See Figure 17.20-3.
Figure 17.20-3: Building Orientation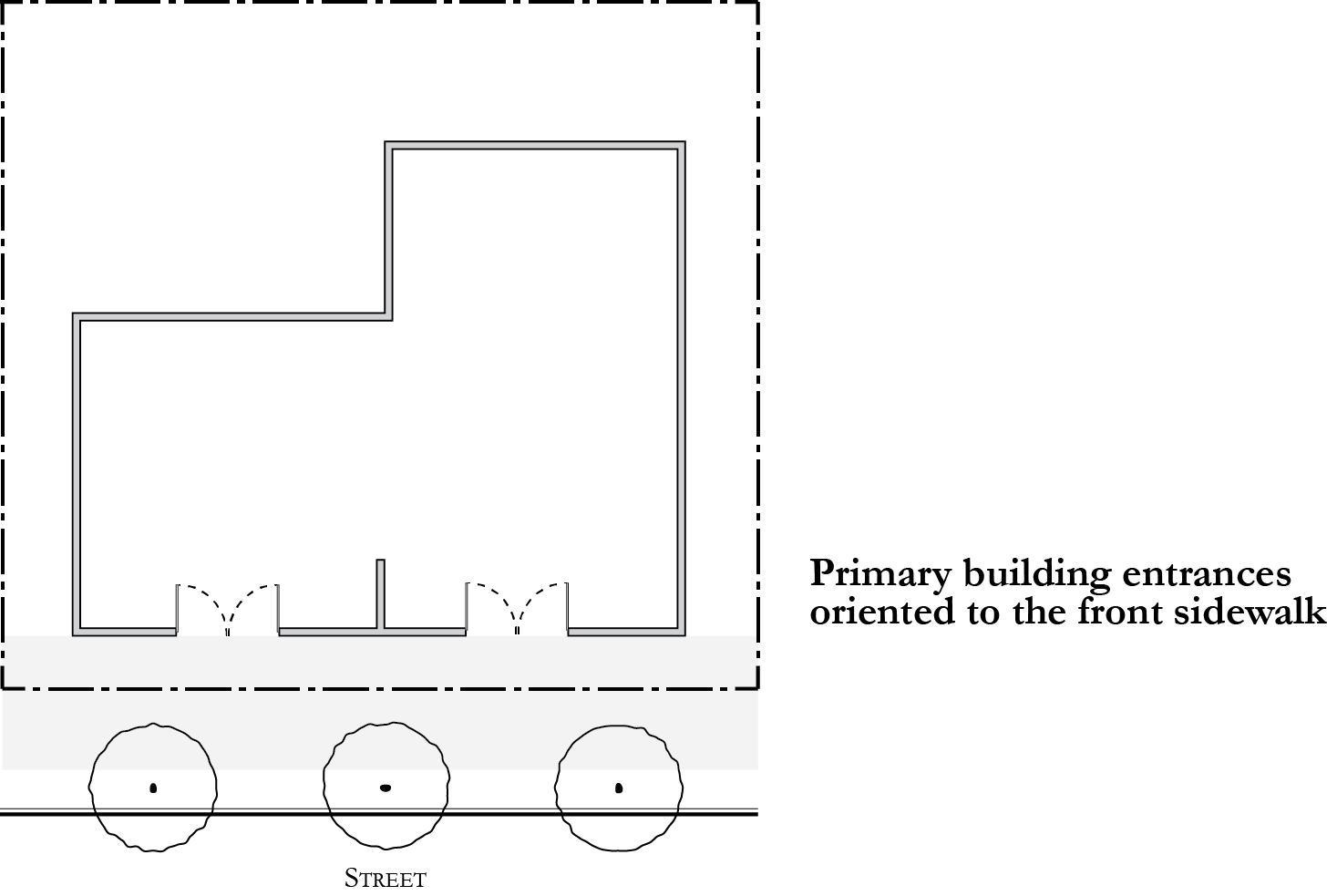
2. Blank Walls. The maximum length of an unarticulated/blank building wall fronting a public street shall be ten feet. See Figure 17.20-4. Building articulation may be provided by:
a. Doors, windows, and other building openings;
b. Building projections or recesses, doorway and window trim, and other details that provide architectural articulation and design interest;
c. Varying wall planes, heights or contrasting materials; and
d. Awnings, canopies or arcades to reinforce the pedestrian scale and provide shade and cover from the elements.
Figure 17.20-4: Blank Wall Limitations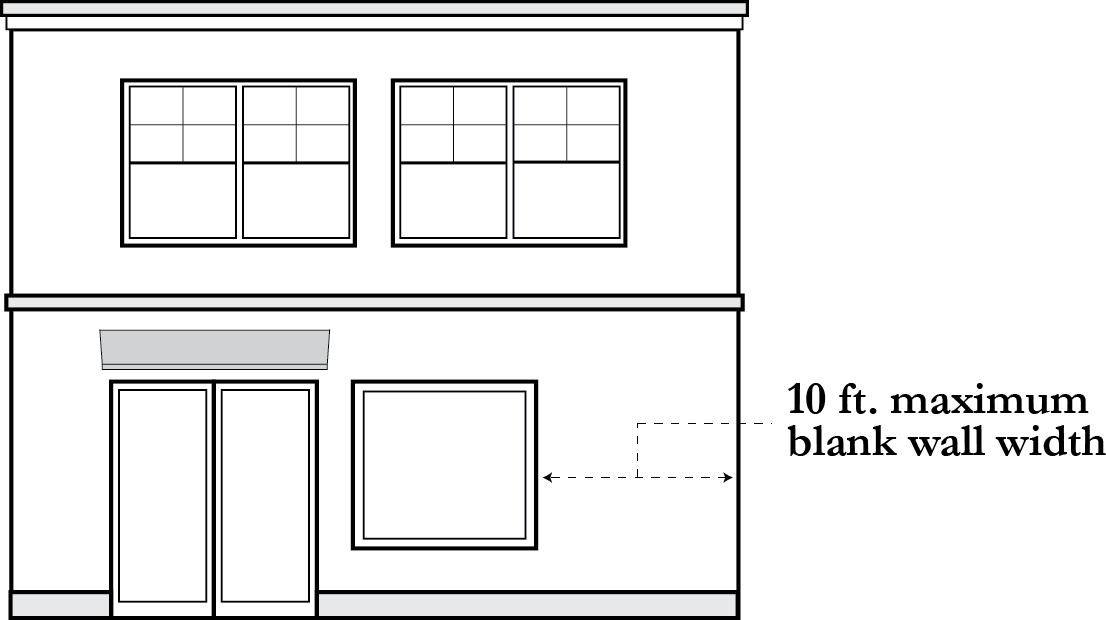
3. Storefront Width. The maximum building/storefront width shall be twenty-five feet. See Figure 17.20-5. Larger buildings shall be broken down into a pedestrian-scale rhythm with differentiated storefront design every twenty-five feet.
Figure 17.20-5: Storefront Width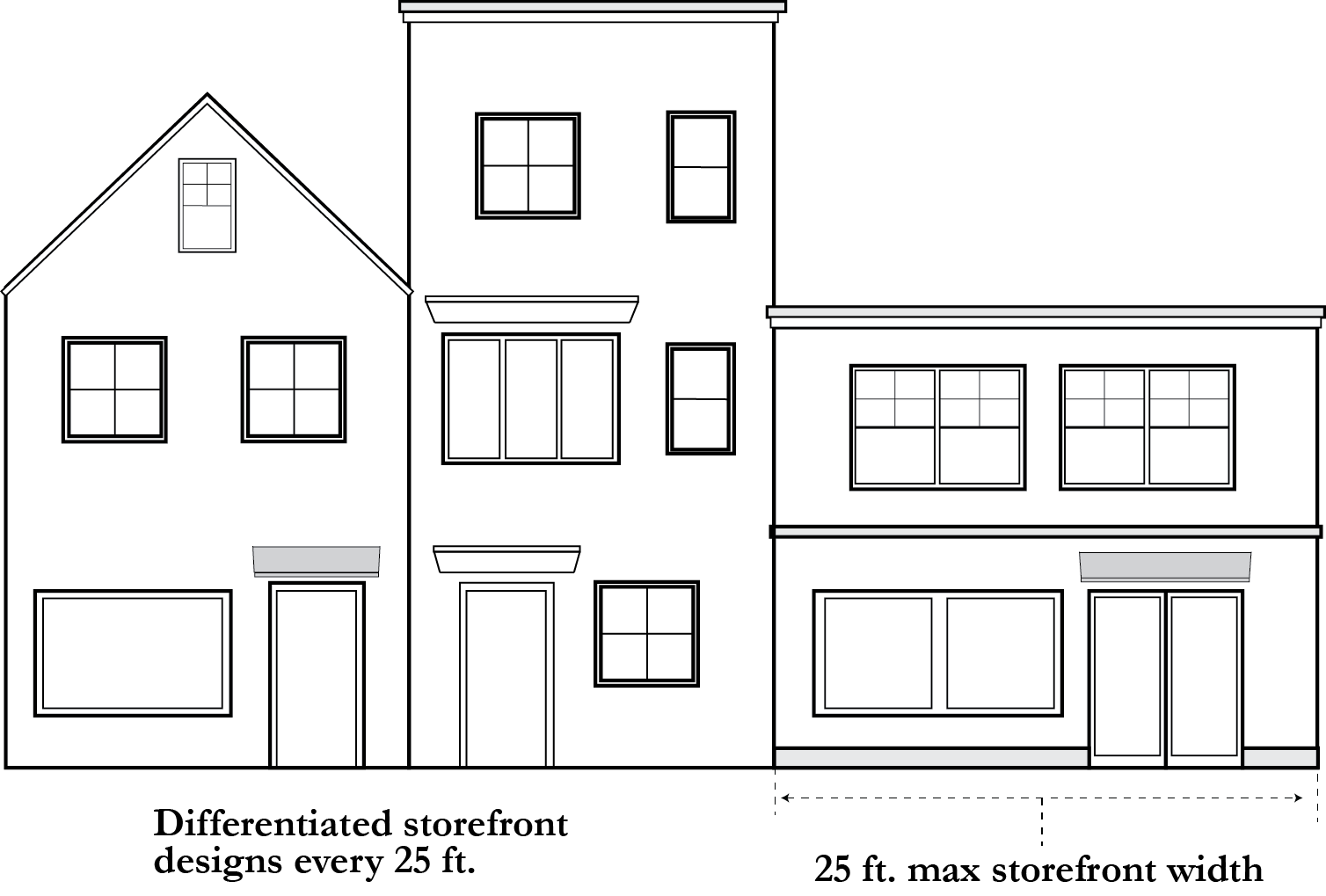
4. Ground-Floor Building Transparency.
a. The ground-floor street-facing building walls of nonresidential uses shall provide transparent windows or doors with views into the building for a minimum of sixty-five percent of the building frontage located between two and one-half and seven feet above the sidewalk. See Figure 17.20-6. Windows or doors area shall be transparent to allow views into the building.
Figure 17.20-6: Storefront Transparency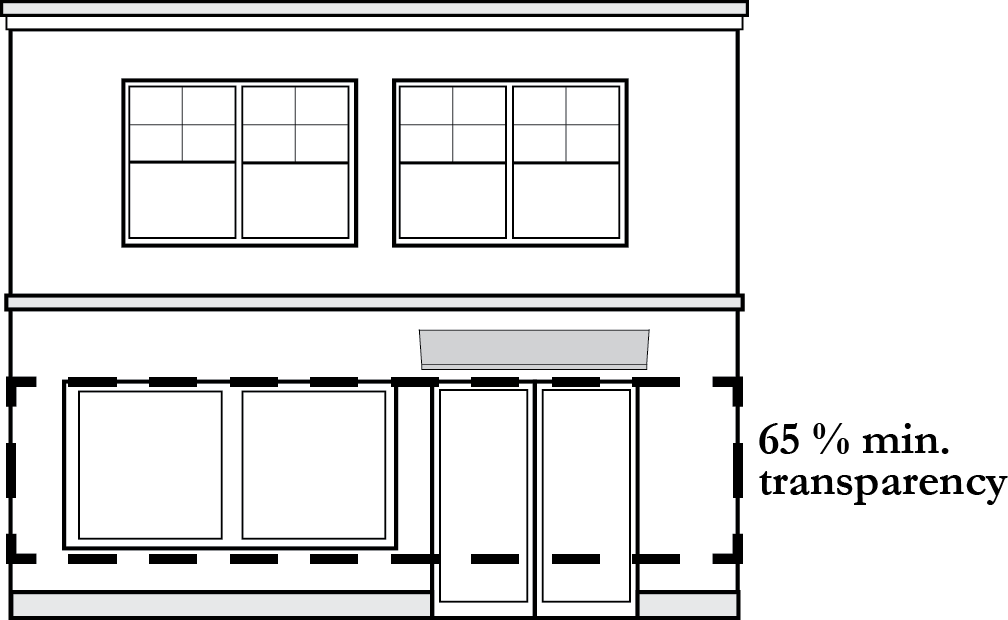
b. Exceptions to this transparency requirement may be allowed with a design permit if the planning commission finds that:
i. The proposed use has unique operational characteristics which preclude building openings, such as for a cinema or theater; and
ii. Street-facing building walls will exhibit architectural relief and detail, and will be enhanced with landscaping in such a way as to create visual interest at the pedestrian level.
5. Parking Location and Buffers.
a. Surface parking shall be located to the rear or side of buildings. Surface parking may not be located between a building and a street-facing property line. See Figure 17.20-7.
b. Surface parking adjacent to a street-facing property line shall be screened along the public right-of-way with a decorative wall, hedge, trellis, and/or landscaping at least three feet in height or maximum allowed pursuant to line of sight requirements in Section 17.96.050.
c. Loading areas shall be located to the side and rear of buildings, and shall be sufficiently screened from the public right-of-way, as determined by the community development director.
Figure 17.20-7: Parking Location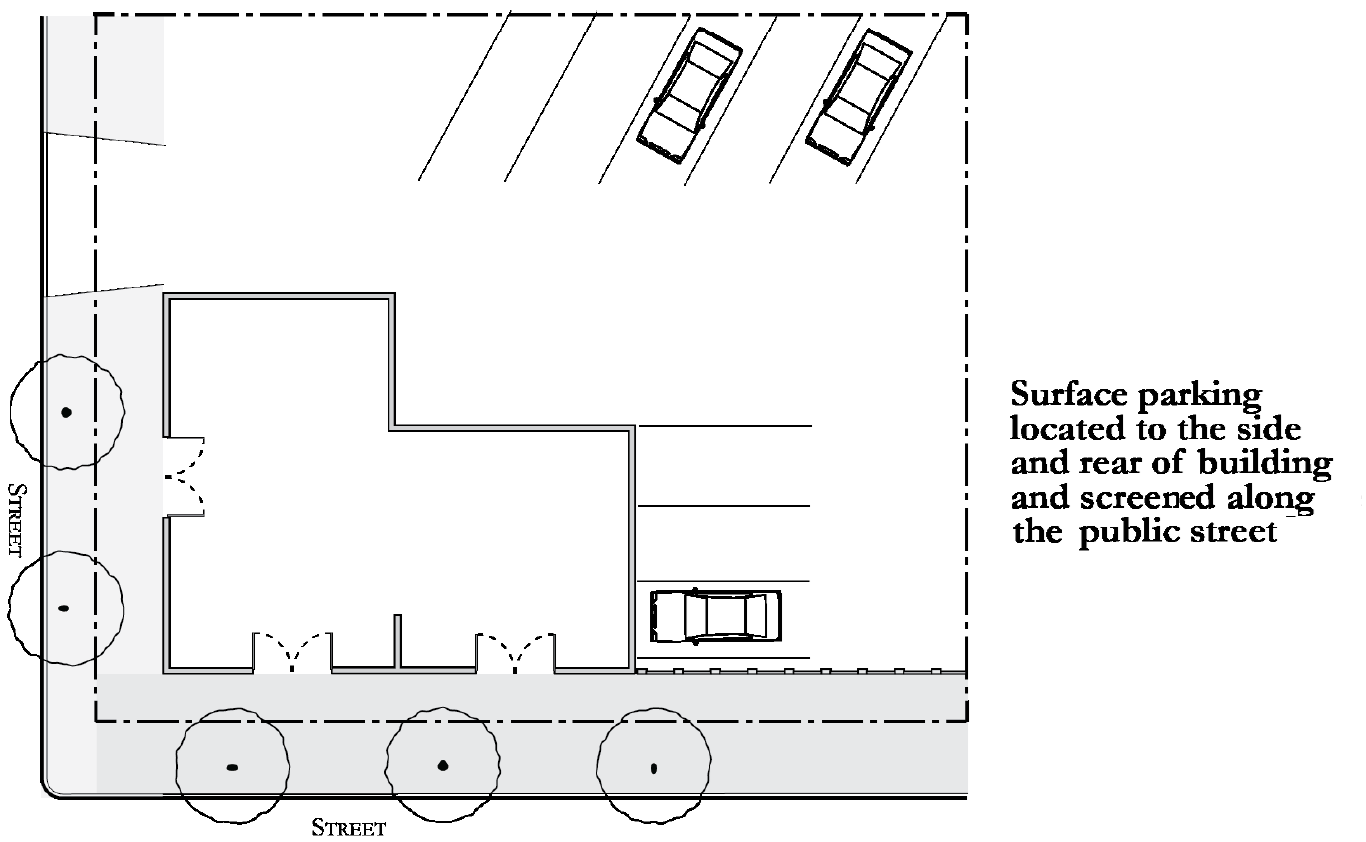
6. Driveways and Curb Cuts.
a. The maximum width of a new driveway crossing a public sidewalk may not exceed forty percent of the parcel width or twenty feet, whichever is less. The community development director may approve an exception to this standard in the case of shared or joint use of driveways and parking lots.
b. New curb cuts, where allowed, shall be located and designed to maximize safety and convenience for pedestrians, bicycles and mass transit vehicles, as determined by the community development director. Considerations for determination include separation between curb cuts, displaced parking, and sight lines.
7. Paved Site Areas.
a. The materials, colors, textures, and other design features of on-site paved areas, including courtyards, walkways, and patios, shall complement and enhance the overall design character of development on the site.
b. The use of asphalt for on-site paving is prohibited, except when used for parking areas and vehicle circulation.
8. Garbage and Recycling. Facilities for garbage and recycling shall be screened from public right-of-way and either designed into the architecture of the primary building or enclosed in an accessory structure located to the side and/or rear of the primary building.
9. Landscaping. See Section 17.72.050(B).
10. Roof Decks. Roof decks are prohibited in the MU-V zoning district. (Ord. 1057 § 2 (Att. 1), 2022; Res. 4223, 2021; Ord. 1043 § 2 (Att. 2), 2020)
17.20.030 Development standards – Mixed use village zoning district (effective outside coastal zone). Revised 1/25
A. General. Table 17.20-2 identifies development standards that apply in the mixed use village (MU-V) zoning district.
|
|
MU-V |
Additional Standards |
|---|---|---|
|
Site Requirements |
||
|
Floor Area Ratio, Maximum |
2.0 |
Section 17.20.030(C) Section 17.48.040 Chapter 17.88 |
|
Parking and Loading |
See Chapter 17.76 |
|
|
Structure Requirements |
||
|
|
|
|
|
Front |
Min: 0 ft. Max: 15 ft. |
Section 17.20.030(D) |
|
Rear |
None [1] |
|
|
Interior Side |
None |
|
|
Street Side |
Min: 0 ft. Max: 15 ft. |
|
|
Height, Maximum |
27 ft. |
Section 17.20.030(B) and (C) Section 17.48.020 Chapter 17.88 |
|
See Chapter 17.52 |
|
|
Note:
[1] Twenty percent of lot depth for residential use on parcel.
B. Height Exceptions. The following exceptions are permitted to the maximum permitted height in the MU-V zoning district as shown in Table 17.20-2:
1. Up to thirty-three feet for gabled or hipped roof with a minimum 5:12 roof pitch and a maximum plate height of twenty-six feet. There shall be no breaks in the roof slope for doors and decks. Exterior doors and decks above the twenty-six-foot plate height are prohibited. See Figure 17.20-1.
2. The thirty-three feet includes the maximum height of projections for nonhabitable decorative features and structures identified in Section 17.48.020(B) (Height Exceptions).
Figure 17.20-1: Increased Height in the MU-V Zoning District
C. Increased Floor Area and Height for the Capitola Theater Site. As provided in Chapter 17.88 (Incentives for Community Benefits), the city council may approve exceptions to height and floor area ratio (FAR) limits shown in Table 17.20-2 for the Capitola Theater site (APNs 035-262-04, 035-262-02, 035-262-11, and 035-261-10). These exceptions are intended to facilitate the development of a new hotel in the Capitola Village consistent with the general plan/land use plan.
D. Setbacks in the MU-V Zoning District. The following setback standards apply to all new structures in the MU-V zoning district:
1. Building should be constructed within fifteen feet of the front property line for a minimum of fifty percent of the parcel’s linear street frontage. See Figure 17.20-2. The planning commission may modify or waive this requirement upon finding that:
a. Compliance with the build-to width requirement would render the proposed project infeasible;
b. The project incorporates a front-facing courtyard or public seating area; or
c. An alternative site design would result in an enhanced pedestrian experience.
Figure 17.20-2: Build-To Line – MU-V Zoning District
2. Front setback areas shall be pedestrian oriented and contain semi-public amenities such as courtyards or outdoor seating areas.
3. Structures shall be set back a minimum of ten feet from the property line on the northerly side of the first two hundred fifty feet of Cliff Drive, west of the intersection of Wharf Road.
E. General Design Standards. The following standards apply to all new buildings and area of new additions within the MU-V zoning districts, excluding the village residential overlay:
1. Building Orientation. Buildings should be oriented towards a public street with the primary entrance to the site or building directly accessible from an adjacent sidewalk. See Figure 17.20-3.
Figure 17.20-3: Building Orientation
2. Blank Walls. The maximum length of an unarticulated/blank building wall fronting a public street shall be ten feet. See Figure 17.20-4. Building articulation may be provided by:
a. Doors, windows, and other building openings;
b. Building projections or recesses, doorway and window trim, and other details that provide architectural articulation and design interest;
c. Varying wall planes, heights or contrasting materials; and
d. Awnings, canopies or arcades to reinforce the pedestrian scale and provide shade and cover from the elements.
Figure 17.20-4: Blank Wall Limitations
3. Storefront Width. The maximum building/storefront width shall be twenty-five feet. See Figure 17.20-5. Larger buildings shall be broken down into a pedestrian-scale rhythm with differentiated storefront design every twenty-five feet.
Figure 17.20-5: Storefront Width
4. Ground-Floor Building Transparency.
a. The ground-floor street-facing building walls of nonresidential uses shall provide transparent windows or doors with views into the building for a minimum of sixty-five percent of the building frontage located between two and one-half and seven feet above the sidewalk. See Figure 17.20-6. Windows or doors area shall be transparent to allow views into the building.
Figure 17.20-6: Storefront Transparency
b. Exceptions to this transparency requirement may be allowed with a design permit if the planning commission finds that:
i. The proposed use has unique operational characteristics which preclude building openings, such as for a cinema or theater; and
ii. Street-facing building walls will exhibit architectural relief and detail, and will be enhanced with landscaping in such a way as to create visual interest at the pedestrian level.
5. Parking Location and Buffers.
a. Surface parking shall be located to the rear or side of buildings. Surface parking may not be located between a building and a street-facing property line. See Figure 17.20-7.
b. Surface parking adjacent to a street-facing property line shall be screened along the public right-of-way with a decorative wall, hedge, trellis, and/or landscaping at least three feet in height or maximum allowed pursuant to line of sight requirements in Section 17.96.050.
c. Loading areas shall be located to the side and rear of buildings, and shall be sufficiently screened from the public right-of-way, as determined by the community development director.
Figure 17.20-7: Parking Location
6. Driveways and Curb Cuts.
a. The maximum width of a new driveway crossing a public sidewalk may not exceed forty percent of the parcel width or twenty feet, whichever is less. The community development director may approve an exception to this standard in the case of shared or joint use of driveways and parking lots or to allow for one on-site parking space of up to 14 feet in width.
b. New curb cuts, where allowed, shall be located and designed to maximize safety and convenience for pedestrians, bicycles and mass transit vehicles, as determined by the community development director. Considerations for determination include separation between curb cuts, displaced parking, and sight lines.
7. Paved Site Areas.
a. The materials, colors, textures, and other design features of on-site paved areas, including courtyards, walkways, and patios, shall complement and enhance the overall design character of development on the site.
b. The use of asphalt for on-site paving is prohibited, except when used for parking areas and vehicle circulation.
8. Garbage and Recycling. Facilities for garbage and recycling shall be screened from public right-of-way and either designed into the architecture of the primary building or enclosed in an accessory structure located to the side and/or rear of the primary building.
9. Landscaping. See Section 17.72.050(B).
10. Roof Decks. Roof decks are prohibited in the MU-V zoning district. (Ord. 1066 § 2 (Att. 1), 2024; Ord. 1057 § 2 (Att. 1), 2022; Res. 4223, 2021; Ord. 1043 § 2 (Att. 2), 2020)
17.20.040 Development standards – Mixed use neighborhood zoning district (effective within coastal zone). Revised 1/25
A. General. Table 17.20-3 identifies development standards that apply in the mixed use neighborhood (MU-N) zoning district.
|
|
Zoning District |
Additional Standards |
|---|---|---|
|
MU-N |
||
|
Site Requirements |
||
|
Parcel Area, Minimum [1] |
3,200 sq. ft. |
|
|
Parcel Width, Minimum [1] |
40 ft. |
|
|
Parcel Depth, Minimum [1] |
80 ft. |
|
|
Floor Area Ratio, Maximum |
1.0 |
Section 17.48.040 |
|
Parking and Loading |
See Chapter 17.76 |
|
|
Structure Requirements |
||
|
Front |
Min: 0 ft. from property line or 10 ft. from curb, whichever is greater [3] [4] Max: 25 ft. |
Section 17.20.040(C) |
|
Rear |
10 ft. min. from property line [2] [3] [4] |
|
|
Interior Side |
10% of lot width [3] [4] |
|
|
Street Side |
Min: 0 ft. from property line or 10 ft. from curb, whichever is greater [3] Max: 25 ft. |
|
|
Height, Maximum |
27 ft. |
Section 17.20.040(D) |
|
See Chapter 17.52 |
|
|
Notes:
[1] Parcel area, width, and depth requirements apply only to the creation of new parcels. These requirements do not apply to legally created parcels existing as of June 9, 2021. See Title 16 (Subdivisions) for requirements that apply to lot line adjustments to existing parcels that do not comply with the parcel area, width, and depth requirements in this table.
[2] Twenty percent of lot depth for residential use on parcel.
[3] The planning commission may approve reduced front, side, and rear setback requirements for properties fronting Capitola Avenue north of the trestle up to and including 431 Capitola Avenue.
[4] The planning commission may reduce front, side, and rear setbacks when a parcel is surrounded by commercial properties.
B. Building Orientation.
1. Buildings shall be oriented towards a public street with the primary entrance to the site or building directly accessible from an adjacent sidewalk.
2. The planning commission may grant an exception to the requirement in subsection (B)(1) of this section upon finding that unique conditions on the site require an alternative building orientation and that the proposed project would maintain a pedestrian-friendly and active street frontage to the greatest extent possible.
C. Setbacks in the MU-N Zoning District. Front setback areas in the MU-N zoning district not used for vehicle parking or circulation shall be pedestrian oriented and shall be either landscaped or contain semi-public amenities such as courtyards or outdoor seating areas.
D. Residential Transitions – Daylight Plane. When a property abuts a residential zoning district, no structure shall extend above or beyond a daylight plane having a height of twenty-five feet at the setback from the residential property line and extending into the parcel at an angle of forty-five degrees. See Figure 17.20-8.
Figure 17.20-8: Residential Transitions – Daylight Plane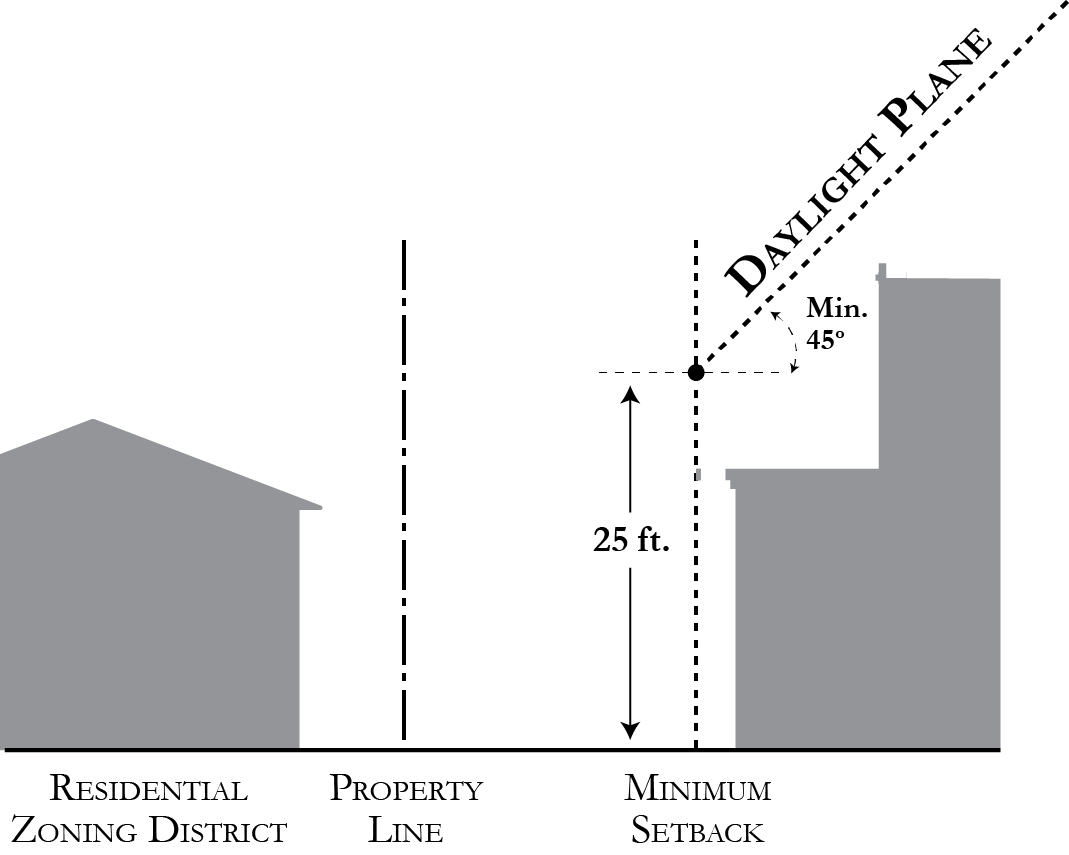
E. Parking Location and Buffers. Surface parking shall be located to the rear or side of buildings where possible. When parking is located between a building and a street-facing property line, the parking shall be either:
1. Screened along the street with a decorative wall, hedge, trellis, and/or landscaping at least three feet in height; or
2. Designed to minimize visual impacts and support a pedestrian-friendly environment to the greatest extent possible as determined by the planning commission.
F. Driveways and Curb Cuts.
1. The maximum width of new driveways crossing a public sidewalk may not exceed forty percent of the parcel width or twenty feet, whichever is less. The community development director may approve exceptions to these standards in the case of shared or joint use of driveways and parking lots.
2. New curb cuts, where allowed, shall be located and designed to maximize safety and convenience for pedestrians, bicycles and mass transit vehicles, as determined by the community development director. Considerations for determination include adequate separation between curb cuts, displaced parking, and sight lines.
G. Landscaping. See Section 17.72.050(B).
H. Capitola Road. The following standards apply to new primary buildings constructed in the MU-N zoning district fronting the north side of Capitola Road between 41st Avenue and 45th Avenue as shown in Figure 17.20-9. These standards do not apply to alterations or expansions to existing buildings.
1. Buildings shall feature a gabled or hipped roof with a minimum 5:12 roof pitch.
2. Buildings shall be set back from the curb or street edge in a manner that allows for a minimum ten-foot sidewalk along the property frontage.
Figure 17.20-9: Capitola Road MU-N Subject to Special Standards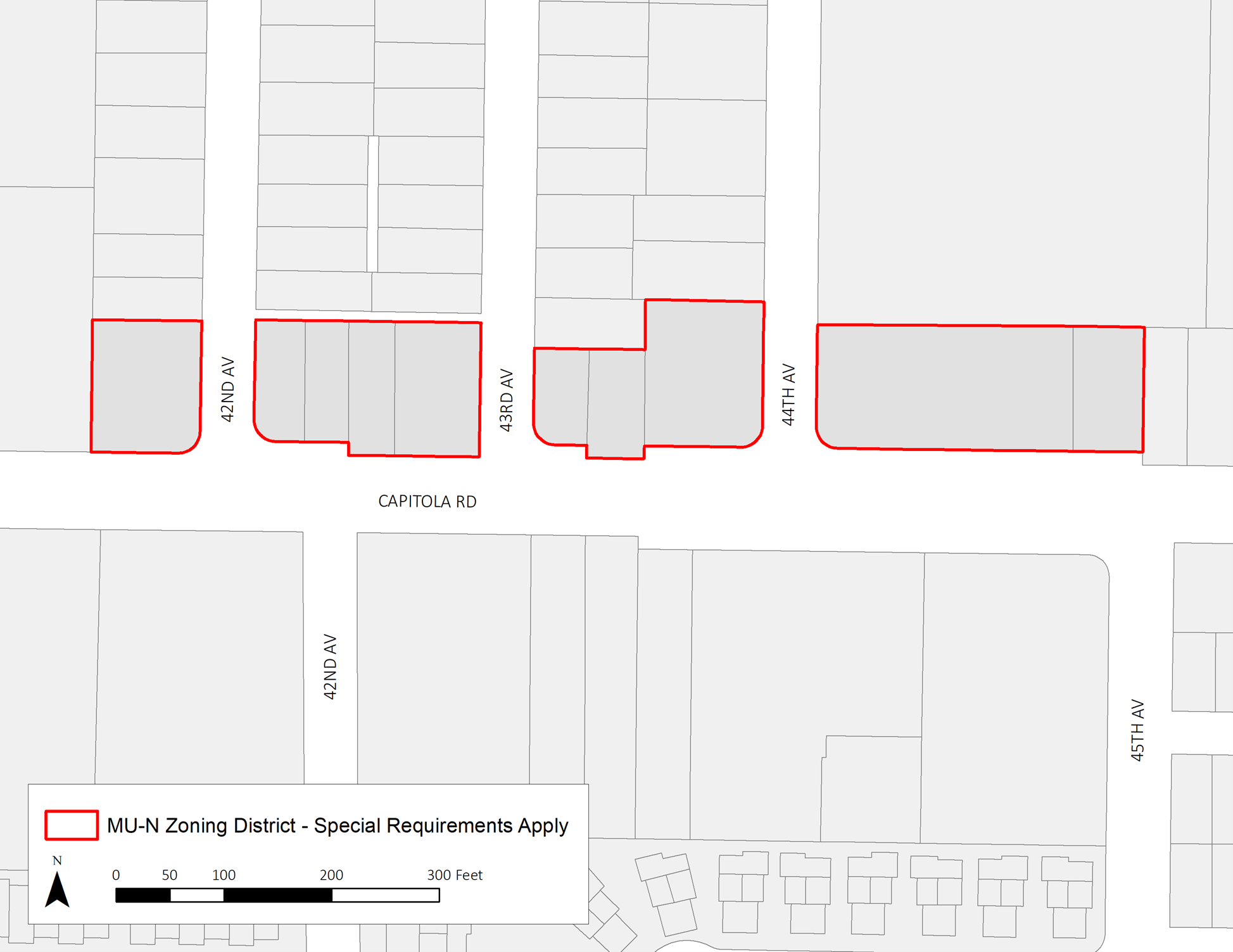
I. Objective Standards for Multifamily Dwellings and Mixed-Use Residential Development. New multifamily dwellings and mixed-use residential development in the MU-N zoning district must comply with Chapter 17.82 of this code (Objective Standards for Multifamily and Mixed-Use Residential Development).
J. Roof Decks. Roof decks in the MU-N zoning district require a design permit. Roof decks must comply with standards in Section 17.16.030(C)(5)(b). (Ord. 1057 § 2 (Att. 1), 2022; Ord. 1053 § 3, 2022; Res. 4223, 2021; Ord. 1043 § 2 (Att. 2), 2020)
17.20.040 Development standards – Mixed use neighborhood zoning district (effective outside coastal zone). Revised 1/25
A. General. Table 17.20-3 identifies development standards that apply in the mixed use neighborhood (MU-N) zoning district.
|
|
Zoning District |
Additional Standards |
|---|---|---|
|
MU-N |
||
|
Site Requirements |
||
|
Parcel Area, Minimum [1] |
3,200 sq. ft. |
|
|
Parcel Width, Minimum [1] |
40 ft. |
|
|
Parcel Depth, Minimum [1] |
80 ft. |
|
|
Floor Area Ratio, Maximum |
1.0 [5] |
Section 17.48.040 |
|
Parking and Loading |
See Chapter 17.76 |
|
|
Structure Requirements |
||
|
Front |
Min: 0 ft. from property line or 10 ft. from curb, whichever is greater [3] [4] Max: 25 ft. |
Section 17.20.040(C) |
|
Rear |
10 ft. min. from property line [2] [3] [4] |
|
|
Interior Side |
10% of lot width [3] [4] |
|
|
Street Side |
Min: 0 ft. from property line or 10 ft. from curb, whichever is greater [3] Max: 25 ft. |
|
|
Height, Maximum |
27 ft. [5] |
Section 17.20.040(D) |
|
See Chapter 17.52 |
|
|
Notes:
[1] Parcel area, width, and depth requirements apply only to the creation of new parcels. These requirements do not apply to legally created parcels existing as of June 9, 2021. See Title 16 (Subdivisions) for requirements that apply to lot line adjustments to existing parcels that do not comply with the parcel area, width, and depth requirements in this table.
[2] Twenty percent of lot depth for residential use on parcel.
[3] The planning commission may approve reduced front, side, and rear setback requirements for properties fronting Capitola Avenue north of the trestle up to and including 431 Capitola Avenue.
[4] The planning commission may reduce front, side, and rear setbacks when a parcel is surrounded by commercial properties.
[5] Additional building height and FAR allowed for a housing development project that consolidates adjacent housing element opportunity sites. See Section 17.20.040(K) (Lot Consolidation Incentive).
B. Building Orientation.
1. Buildings shall be oriented towards a public street with the primary entrance to the site or building directly accessible from an adjacent sidewalk.
2. The planning commission may grant an exception to the requirement in subsection (B)(1) of this section upon finding that unique conditions on the site require an alternative building orientation and that the proposed project would maintain a pedestrian-friendly and active street frontage to the greatest extent possible.
C. Setbacks in the MU-N Zoning District. Front setback areas in the MU-N zoning district not used for vehicle parking or circulation shall be pedestrian oriented and shall be either landscaped or contain semi-public amenities such as courtyards or outdoor seating areas.
D. Residential Transitions – Daylight Plane. When a property abuts a residential zoning district, no structure shall extend above or beyond a daylight plane having a height of twenty-five feet at the setback from the residential property line and extending into the parcel at an angle of forty-five degrees. See Figure 17.20-8.
Figure 17.20-8: Residential Transitions – Daylight Plane
E. Parking Location and Buffers. Surface parking shall be located to the rear or side of buildings where possible. When parking is located between a building and a street-facing property line, the parking shall be either:
1. Screened along the street with a decorative wall, hedge, trellis, and/or landscaping at least three feet in height; or
2. Designed to minimize visual impacts and support a pedestrian-friendly environment to the greatest extent possible as determined by the planning commission.
F. Driveways and Curb Cuts.
1. The maximum width of new driveways crossing a public sidewalk may not exceed forty percent of the parcel width or twenty feet, whichever is less. The community development director may approve exceptions to these standards in the case of shared or joint use of driveways and parking lots or to allow for one on-site parking space of up to fourteen feet in width.
2. New curb cuts, where allowed, shall be located and designed to maximize safety and convenience for pedestrians, bicycles and mass transit vehicles, as determined by the community development director. Considerations for determination include adequate separation between curb cuts, displaced parking, sight lines, and areas specifically prohibited by Section 17.76.040(C)(3)(i).
G. Landscaping. See Section 17.72.050(B).
H. Capitola Road. The following standards apply to new primary buildings constructed in the MU-N zoning district fronting the north side of Capitola Road between 41st Avenue and 45th Avenue as shown in Figure 17.20-9. These standards do not apply to alterations or expansions to existing buildings.
1. Buildings shall feature a gabled or hipped roof with a minimum 5:12 roof pitch.
2. Buildings shall be set back from the curb or street edge in a manner that allows for a minimum ten-foot sidewalk along the property frontage.
Figure 17.20-9: Capitola Road MU-N Subject to Special Standards
I. Objective Standards for Multifamily Dwellings and Mixed-Use Residential Development. New multifamily dwellings and mixed-use residential development in the MU-N zoning district must comply with Chapter 17.82 of this code (Objective Standards for Multifamily and Mixed-Use Residential Development).
J. Roof Decks. Roof decks in the MU-N zoning district require a design permit. Roof decks must comply with standards in Section 17.16.030(C)(5)(b).
K. Lot Consolidation Incentive. Housing Element Table 4-3 identifies adjacent opportunity sites which are suitable for lot consolidation. Projects in the MU-N zoning district that consolidate two or more opportunity sites identified in Housing Element Table 4-3 into a single parcel as part of a housing development project are permitted maximum building height and floor area ratio (FAR) as identified in Table 17.20-4.
|
Project Type |
Baseline MU-N – Standard |
Lot Consolidation Allowance |
||
|---|---|---|---|---|
|
FAR |
FAR |
|||
|
Residential Only |
27 ft. |
1.0 |
35 ft. |
1.5 |
|
Mixed-Use Residential with Ground-Floor Commercial |
27 ft. |
1.0 |
40 ft. |
1.5 |
(Ord. 1066 § 2 (Att. 1), 2024; Ord. 1057 § 2 (Att. 1), 2022; Ord. 1053 § 3, 2022; Res. 4223, 2021; Ord. 1043 § 2 (Att. 2), 2020)


