Chapter 17.24
ZONING DISTRICT DEVELOPMENT STANDARDS
Sections:
17.24.020 Zoning district subdivision and density standards.
17.24.030 Zoning district site planning and building standards.
17.24.040 Building frontage type requirements.
17.24.050 Downtown and corridor frontages and facades.
17.24.010 Purpose.
This chapter provides basic standards for site layout and building size for each of the zoning districts established by Chapter 17.20 (Zoning Map) of this title. (Ord. 766 § 2 Exh. A (part), 2004).
17.24.020 Zoning district subdivision and density standards.
Each subdivision and residential development project shall comply with the minimum parcel size and density requirements shown in Table 2-4 for the applicable zoning district.
|
Zoning District |
Minimum Parcel Size(1) |
Residential Density |
||
|---|---|---|---|---|
|
Area(2) |
Width(1) |
Minimum Density |
Maximum Density |
|
|
OSC |
Determined through subdivision review |
1 caretaker unit; no other residential allowed |
||
|
OSR |
Determined through subdivision review |
No residential units allowed |
||
|
RR-1.5 |
1.5 acre |
100 ft. |
N.A. |
1 unit per 1.5 acres |
|
RR-1.0 |
1 acre |
100 ft. |
N.A. |
1 unit per acre |
|
RVL-0.66 |
0.66 acre |
100 ft. |
N.A. |
1 unit per 0.66 acres |
|
RVL-0.5 |
0.5 acre |
100 ft. |
N.A. |
1 unit per 0.5 acres |
|
NL |
6,000 sq. ft.(4) |
60 ft. |
4 units per acre(3) |
6 units per acre |
|
NM |
4,000 sq. ft.(4) |
50 ft. |
8 units per acre(3) |
10 units per acre |
|
NU |
2,500 sq. ft.(4) |
40 ft. |
12 units per acre(3) |
15 units per acre |
|
CE |
2,500 sq. ft.(4) |
40 ft. |
12 units per acre(3) |
15 units per acre |
|
CG |
2,500 sq. ft.(4) |
40 ft. |
12 units per acre(3) |
15 units per acre |
|
CD |
2,000 sq. ft.(4) |
20 ft. |
12 units per acre(3) |
15 units per acre |
|
CI |
10,000 sq. ft.(4) |
100 ft. |
N.A. |
15 units per acre |
|
IG |
10,000 sq. ft.(4) |
100 ft. |
N.A. |
N.A. |
|
PF |
Determined through subdivision review |
N.A. |
N.A. |
|
|
SP |
Determined by applicable specific plan |
|||
Notes:
(1) Parcel depth shall be no less than the parcel width; and no more than three times the parcel width.
(2) Net area. In residential subdivisions, corner lots and reversed corner lots shall have an area of at least ten percent greater than that of the minimum lot area required.
(3) No residential subdivision, or residential development project with multiple units on a single parcel (including the residential component of a mixed use project) will be approved at less than the minimum density; except that in the CE, CG, and CD zoning districts, the review authority may reduce the minimum density for a mixed use project where it determines that the minimum density is not feasible due to constraints on the parcel, including topography, easements, and access.
(4) Where allowed by the applicable zone, a commercial condominium, or a residential condominium, townhouse, or other common interest project may be subdivided with smaller parcels for ownership purposes, with the minimum lot area determined through subdivision review, provided that the overall development site complies with the minimum parcel size, and the total number of any dwellings is in compliance with the maximum density for the applicable zone.
(Ord. 927 § 6, 2024; Ord. 766 § 2 Exh. A (part), 2004).
17.24.030 Zoning district site planning and building standards.
A. Zoning District Standards. Subdivisions, new land uses and structures, and alterations to existing land uses and structures, shall be designed, constructed, and established in compliance with the requirements in the following tables, in addition to the applicable standards (e.g., landscaping, parking and loading, etc.) in Article 3 (Site Planning, Design, and Operational Standards) of this title.
B. Special Purpose and Overlay Zoning District Standards. See Chapter 17.28 of this title.
C. Landscaping Requirements. See Chapter 17.34 (Landscaping Standards) of this title.
D. Parking Requirements. See Chapter 17.36 (Parking and Loading) of this title.
E. Sign Requirements. See Chapter 17.38 (Signs) of this title.
|
Development Standard |
OSC Zone Requirement |
|---|---|
|
Setbacks – Minimum setbacks required, as shown in Figure 2-1. See Section 17.30.020 for exceptions. |
|
|
Front |
30 ft. |
|
Side – Interior (each) |
20 ft. |
|
Side – Street side |
30 ft. |
|
Rear |
30 ft. |
|
Accessory structures |
See Sections 17.42.020 (Agricultural accessory structures) and 17.42.160 (Residential accessory uses and structures) |
|
Building frontage – Building frontage types allowed, design requirements, and allowed encroachments into setbacks. Frontage types are defined in Section 17.24.040. |
|
|
Allowed frontage types |
Common yard, porch |
|
Allowed encroachments |
See Section 17.30.020(F), Table 3-1 |
|
Site coverage – Maximum percentage of site area that may be covered by structures and pavement. |
|
|
Maximum coverage |
5% |
|
Height limit – Maximum allowable height of structures. See Section 17.30.040 for height measurement, and height limit exceptions. See Figure 2-2. |
|
|
Main structure |
35 ft. |
|
Accessory structures |
See Section 17.42.020 |
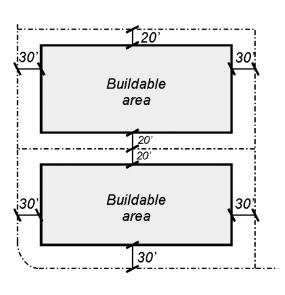
Figure 2-1. Building Placement
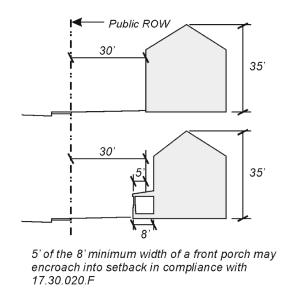
Figure 2-2. Building Height and Profile
|
Development Standard |
OSR Zone Requirement |
|---|---|
|
Setbacks – Minimum setbacks required, as shown in Figure 2-3. See Section 17.30.020 for exceptions. |
|
|
Front |
30 ft. |
|
Side – Interior (each) |
20 ft. |
|
Side – Street side |
30 ft. |
|
Rear |
30 ft. |
|
Accessory structures |
See Sections 17.42.020 (Agricultural accessory structures) and 17.42.160 (Residential accessory uses and structures) |
|
Building frontage – Building frontage types allowed, design requirements, and allowed encroachments into setbacks. Frontage types are defined in Section 17.24.040. |
|
|
Allowed frontage types |
Common yard, porch |
|
Allowed encroachments |
See Section 17.30.020(F), Table 3-1 |
|
Site coverage – Maximum percentage of site area that may be covered by structures and pavement. |
|
|
Maximum coverage |
5% |
|
Height limit – Maximum allowable height of structures. See Section 17.30.040 for height measurement, and height limit exceptions. See Figure 2-4. |
|
|
Main structure |
35 ft. |
|
Accessory structures |
See Section 17.42.020 |
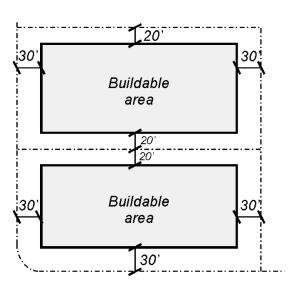
Figure 2-3. Building Placement
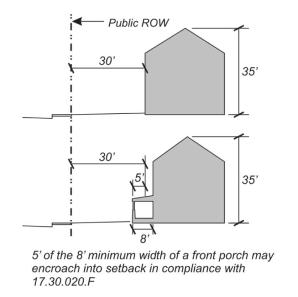
Figure 2-4. Building Height and Profile
|
Development Standard |
RR Zone Requirement |
|---|---|
|
Setbacks – Minimum setbacks required, as shown in Figure 2-5. See Section 17.30.020 for exceptions. |
|
|
Front |
25 ft. |
|
Side – Interior (each) |
10 ft. |
|
Side – Street side |
20 ft. |
|
Rear |
20 ft. |
|
Garage |
10 ft. back from street-facing facade of main structure, exclusive of porch. |
|
Accessory structures |
See Sections 17.42.020 (Agricultural accessory structures) and 17.42.160 (Residential accessory uses and structures) |
|
Building frontage – Building frontage types allowed, design requirements, and allowed encroachments into setbacks. Frontage types are defined in Section 17.24.040. |
|
|
Allowed frontage types |
Common yard, porch |
|
Allowed encroachments |
See Section 17.30.020(F), Table 3-1 |
|
Site coverage – Maximum percentage of site area that may be covered by structures and pavement. |
|
|
Maximum coverage |
30% on a 1/2-acre parcel; reduced by 10% for each additional 1/2 acre to a minimum of 10%. |
|
Height limit – Maximum allowable height of structures. See Section 17.30.040 for height measurement, and height limit exceptions. See Figure 2-6. |
|
|
Main structure |
28 ft. |
|
Accessory structures |
|
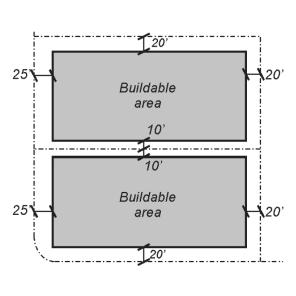
Figure 2-5. Building Placement
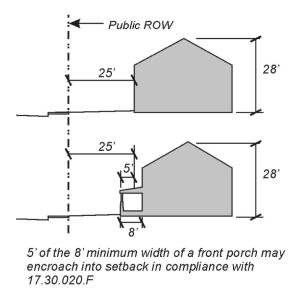
Figure 2-6. Building Height and Profile
|
Development Standard |
RVL Zone Requirement |
|---|---|
|
Setbacks – Minimum setbacks required, as shown in Figure 2-7. See Section 17.30.020 for exceptions. |
|
|
Front |
25 ft. |
|
Side – Interior (each) |
10 ft. |
|
Side – Street side |
20 ft. |
|
Rear |
20 ft. |
|
Garage |
10 ft. back from street-facing facade of main structure, exclusive of porch. |
|
Accessory structures |
See Sections 17.42.020 (Agricultural accessory structures) and 17.42.160 (Residential accessory uses and structures) |
|
Building frontage – Building frontage types allowed, design requirements, and allowed encroachments into setbacks. Frontage types are defined in Section 17.24.040. |
|
|
Allowed frontage types |
Common yard, porch |
|
Allowed encroachments |
See Section 17.30.020(F), Table 3-1 |
|
Site coverage – Maximum percentage of site area that may be covered by structures and pavement. |
|
|
Maximum coverage |
30% on a 1/2-acre parcel; reduced by 10% for each additional 1/2 acre to a minimum of 10%. |
|
Height limit – Maximum allowable height of structures. See Section 17.30.040 for height measurement, and height limit exceptions. See Figure 2-8. |
|
|
Main structure |
28 ft. |
|
Accessory structures |
|
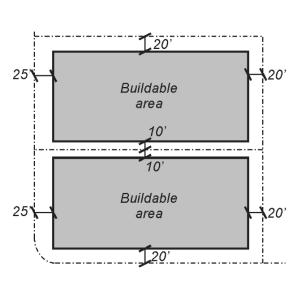
Figure 2-7. Building Placement
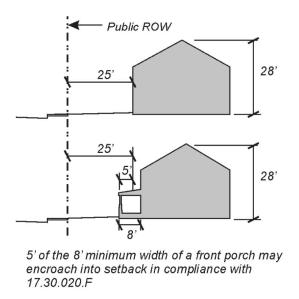
Figure 2-8. Building Height and Profile
|
Development Standard |
NL Zone Requirement |
|---|---|
|
Setbacks – Minimum setbacks required, as shown in Figure 2-9. See Section 17.30.020 for exceptions. |
|
|
Front |
20 ft. |
|
Side – Interior (each) |
5 ft.; none required between rowhouse units |
|
Side – Street side |
10 ft. |
|
Rear |
20 ft. |
|
Garage |
10 ft. back from street-facing facade of main structure, exclusive of porch |
|
Accessory structures |
See Section 17.42.160 (Residential accessory uses and structures). |
|
Building frontage – Building frontage types allowed, design requirements, and allowed encroachments into setbacks. Frontage types are defined in Section 17.24.040. |
|
|
Allowed frontage types |
Common yard, porch |
|
Allowed encroachments |
See Section 17.30.020(F), Table 3-1. |
|
Site coverage – Maximum percentage of site area that may be covered by structures. |
|
|
Maximum coverage |
40% |
|
Height limit – Maximum allowable height of structures. See Section 17.30.040 for height measurement, and height limit exceptions. See Figure 2-10. |
|
|
Main structure |
28 ft. |
|
Accessory structures |
See Section 17.42.160. |
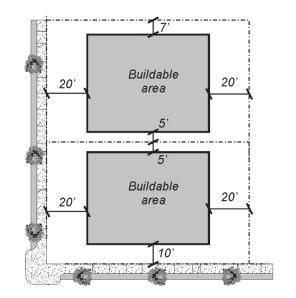
Figure 2-9. Building Placement
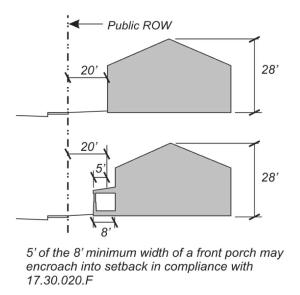
Figure 2-10. Building Height and Profile
|
Development Standard |
NM Zone Requirement |
|---|---|
|
Setbacks – Minimum setbacks required, as shown in Figure 2-11. See Section 17.30.020 for exceptions. |
|
|
Front |
15 ft. |
|
Side – Interior (each) |
5 ft. for multifamily plex and nonresidential structures; 5 ft. for 1-story building walls and 10 ft. for 2-story and higher building walls for multifamily structures of 10 or more units; none required for rowhouse units |
|
Side – Street side |
10 ft. |
|
Rear |
15 ft. |
|
Garage |
10 ft. back from street-facing facade of main structure, exclusive of porch |
|
Accessory structures |
See Section 17.42.160 (Residential accessory uses and structures). |
|
Building frontage – Building frontage types allowed, design requirements, and allowed encroachments into setbacks. Frontage types are defined in Section 17.24.040. |
|
|
Allowed frontage types |
Common yard, porch |
|
Allowed encroachments |
See Section 17.30.020(F), Table 3-1. |
|
Site coverage – Maximum percentage of site area that may be covered by structures. |
|
|
Maximum coverage |
55% |
|
Height limit – Maximum allowable height of structures. See Section 17.30.040 (Height limits and exceptions) for height measurement requirements, and height limit exceptions. See Figure 2-12. |
|
|
Main structure |
28 ft. |
|
Maximum dwelling unit size, exclusive of garage and private outdoor space |
2,200 sq. ft. (gross floor area) applied to at least 80% of the dwelling units in a multifamily residential or mixed use development |
|
Accessory structures |
See Section 17.42.160. |
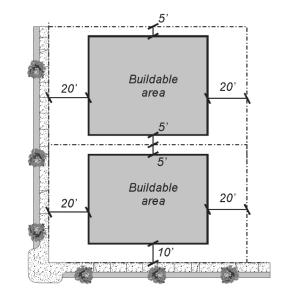
Figure 2-11. Building Placement

Figure 2-12. Building Height and Profile
|
Development Standard |
NU Zone Requirement |
|---|---|
|
Build-to lines – Required separation of primary structure from specified property line, as shown in Figure 2-13. See Section 17.30.020 for exceptions. |
|
|
Front |
15 ft. |
|
Setbacks – Minimum setbacks required as shown in Figure 2-13. See Section 17.30.020 for exceptions. |
|
|
Front |
See build-to lines required above. |
|
Side – Interior (each) |
5 ft. for multifamily plex structures; 5 ft. for 1-story building walls and 10 ft. for 2-story and higher building walls for multifamily structures of 10 or more units and nonresidential structures; none required between rowhouse units |
|
Side – Street side |
10 ft. |
|
Rear |
10 ft. |
|
Garage |
10 ft. back from street-facing facade of main structure, exclusive of porch or stoop |
|
Accessory structures |
See Section 17.42.160. |
|
Building frontage – Building frontage types allowed, design requirements, and allowed encroachments into setbacks. Frontage types are defined in Section 17.24.040. |
|
|
Allowed frontage types |
Common yard, porch, forecourt, stoop |
|
Allowed encroachments |
See Section 17.30.020(F), Table 3-1. |
|
Site coverage – Maximum percentage of site area that may be covered by structures. |
|
|
Maximum coverage |
75% |
|
Height limit – Maximum allowable height of structures. See Section 17.30.040 for height measurement, and height limit exceptions. See Figure 2-14. |
|
|
Main structure |
35 ft. |
|
Maximum dwelling unit size, exclusive of garage and private outdoor space |
2,000 sq. ft. (gross floor area), applied to at least 80% of the dwelling units in a multifamily residential or mixed use development |
|
Accessory structures |
See Section 17.42.160. |
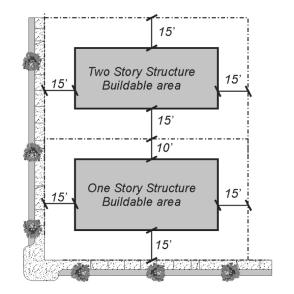
Figure 2-13. Building Placement
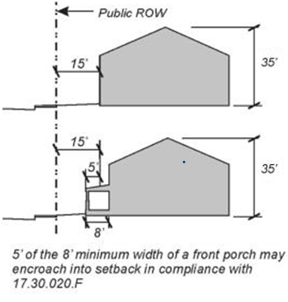
Figure 2-14. Building Height and Profile
|
Development Standard |
CE Zone Requirement |
|---|---|
|
Build-to lines – Required separation of primary structure from specified property line, as shown in Figure 2-15. See Section 17.30.020 for exceptions. |
|
|
Front, street side |
10 ft. |
|
Setbacks – Minimum setbacks required, as shown in Figure 2-15. See Section 17.30.020 for exceptions. |
|
|
Front |
See build-to lines required above. |
|
Side – Interior (each) |
10 ft. abutting a residential zone, none required otherwise |
|
Side – Street side |
See build-to lines required above. |
|
Rear |
20 ft. abutting a residential zone, 10 ft. required otherwise |
|
Building frontage – Building frontage types allowed, design requirements, and allowed encroachments into setbacks. Frontage types are defined in Section 17.24.040. |
|
|
Allowed frontage types |
Porch, forecourt, stoop, shopfront |
|
Allowed encroachments |
See Section 17.30.020(F), Table 3-1. |
|
Site coverage – Maximum percentage of site area that may be covered by structures. |
|
|
Maximum coverage |
80% |
|
Height limit – Maximum allowable height of structures. See Section 17.30.040 for height measurement, and height limit exceptions. See Figure 2-16. |
|
|
All structures |
35 ft.; 45 ft. with use permit; or 45 ft. in compliance with Section 17.30.040(D) |
|
Additional standards for the zone – Standards for buildings, site planning, and/or on-site activities in addition to the above. See Section 17.24.050 (Downtown and corridor frontages and facades). |
|
|
Residential projects – Where allowed, ground-floor residential projects and mixed use projects shall comply with the standards of the NU zone. |
|
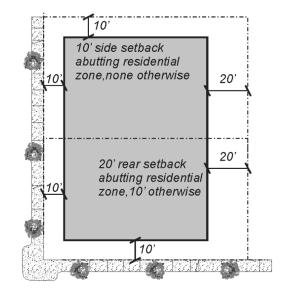
Figure 2-15. Building Placement
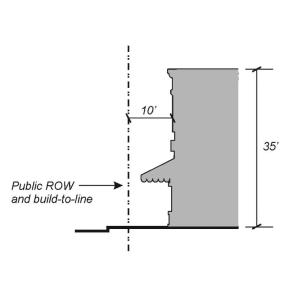
Figure 2-16. Building Height and Profile
|
Development Standard |
CG Zone Requirement |
|---|---|
|
Build-to lines – Required separation of primary structure from specified property line, as shown in Figure 2-17. See Section 17.30.020 for exceptions. |
|
|
Front, street side |
0 ft.; except that the build-to line along the Gravenstein frontage shall be 30 ft. from the highway right-of-way. |
|
Setbacks – Minimum setbacks required as shown in Figure 2-17. See Section 17.30.020 for exceptions. |
|
|
Front |
See build-to lines required above. |
|
Side – Interior (each) |
10 ft. abutting a residential zone, none required otherwise |
|
Side – Street side |
See build-to lines required above. |
|
Rear |
20 ft. abutting a residential zone; 10 ft. required otherwise |
|
Building frontage – Building frontage types allowed, design requirements, and allowed encroachments into setbacks. Frontage types are defined in Section 17.24.040. |
|
|
Allowed frontage types |
Forecourt, stoop, shopfront, gallery |
|
Allowed encroachments |
See Section 17.30.020(F), Table 3-1. |
|
Site coverage – Maximum percentage of site area that may be covered by structures. |
|
|
Maximum coverage |
80% |
|
Height limit – Maximum allowable height of structures. See Section 17.30.040 for height measurement, and height limit exceptions. See Figure 2-18. |
|
|
All structures |
35 ft.; 50 ft. with use permit; or 45 ft. in compliance with Section 17.30.040(D) |
|
Additional standards for the zone – Standards for buildings, site planning, and/or on-site activities in addition to the above. See Section 17.24.050 (Downtown and corridor frontages and facades). |
|
|
Residential projects – Where allowed, a ground-floor residential project shall comply with the standards of the NU zone. |
|
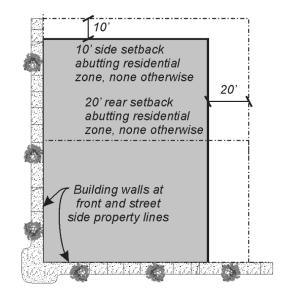
Figure 2-17. Building Placement
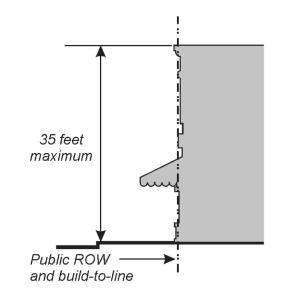
Figure 2-18. Building Height and Profile
|
Development Standard |
CD Zone Requirement |
|---|---|
|
Build-to lines – Required separation of primary structure from specified property line, as shown in Figure 2-19. See Section 17.30.020 for exceptions. |
|
|
Front, street side |
0 ft.; 15 ft. on Arthur, Charles, Henry, and William Streets, and East Cotati Avenue, in compliance with the La Plaza Specific Plan |
|
Setbacks – Minimum setbacks required as shown in Figure 2-19. See Section 17.30.020 for exceptions. |
|
|
Front |
See build-to lines required above. |
|
Side – Interior (each) |
5 ft. for multifamily plex and existing single-family; 10 ft. for other uses abutting a residential zone; none required otherwise |
|
Side – Street side |
See build-to lines required above. |
|
Rear |
10 ft. |
|
Building frontage – Building frontage types allowed, design requirements, and allowed encroachments into setbacks. Frontage types are defined in Section 17.24.040. |
|
|
Allowed frontage types |
Forecourt, stoop, shopfront, gallery |
|
Allowed encroachments |
See Section 17.30.020(F), Table 3-1. |
|
Site coverage – Maximum percentage of site area that may be covered by structures. |
|
|
Maximum coverage |
100% |
|
Height limit – Maximum allowable height of structures. See Section 17.30.040 for height measurement, and height limit exceptions. See Figure 2-20. |
|
|
Maximum height |
35 ft.; 50 ft. with use permit; or 45 ft. in compliance with Section 17.30.040(D) |
|
Maximum dwelling unit size, exclusive of garage and private outdoor space |
2,000 sq. ft. (gross floor area) applied to at least 80% of the dwelling units in a multifamily residential or mixed use development |
|
Additional standards for the zone – Standards for buildings, site planning, and/or on-site activities in addition to the above. See Section 17.24.050 (Downtown and corridor frontages and facades). |
|
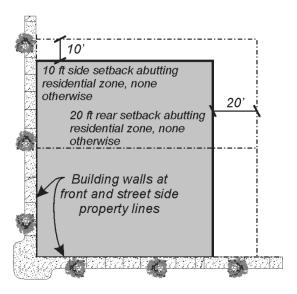
Figure 2-19. Building Placement
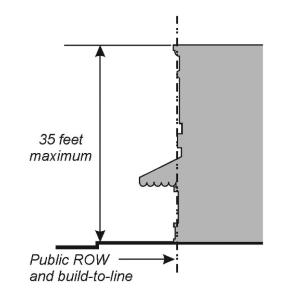
Figure 2-20. Building Height and Profile
|
Development Standard |
CI Zone Requirement |
|---|---|
|
Setbacks – Minimum setbacks required, as shown in Figure 2-21. See Section 17.30.020 for exceptions. |
|
|
Front |
20 ft. |
|
Side – Interior (each) |
20 ft. abutting a residential zone, none required otherwise. |
|
Side – Street side |
20 ft. |
|
Rear |
30 ft. |
|
Building frontage – Building frontage types allowed, design requirements, and allowed encroachments into setbacks. Frontage types are defined in Section 17.24.040. |
|
|
Allowed frontage types |
Shopfront, gallery |
|
Allowed encroachments |
See Section 17.30.020(F), Table 3-1 |
|
Roll up doors |
Not allowed to face a street |
|
Site coverage – Maximum percentage of site area that may be covered by structures and pavement. |
|
|
Maximum coverage |
80% |
|
Height limit – Maximum allowable height of structures. See Section 17.30.040 for height measurement, and height limit exceptions. See Figure 2-22. |
|
|
Maximum height |
40 ft. |
|
Additional standards for the zone – Standards for buildings, site planning, and/or on-site activities in addition to the above. |
|
|
All manufacturing, assembly, and processing activities shall occur entirely within a building. |
|
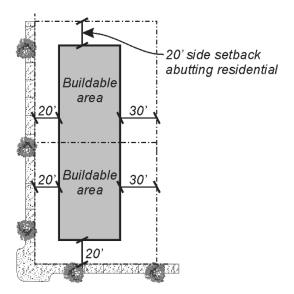
Figure 2-21. Building Placement
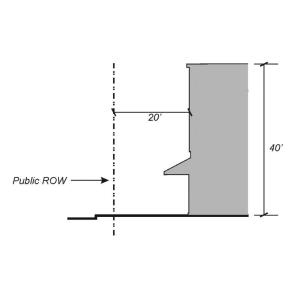
Figure 2-22. Building Height and Profile
|
Development Standard |
IG Zone Requirement |
|---|---|
|
Setbacks – Minimum setbacks required, as shown in Figure 2-23. See Section 17.30.020 for exceptions. |
|
|
Front |
20 ft. |
|
Side – Interior (each) |
0 ft. |
|
Side – Street side |
20 ft. |
|
Rear |
30 ft. |
|
Building frontage – Building frontage types allowed, design requirements, and allowed encroachments into setbacks. Frontage types are defined in Section 17.24.040. |
|
|
Allowed frontage types |
Shopfront, gallery |
|
Allowed encroachments |
See Section 17.30.020(F), Table 3-1 |
|
Site coverage – Maximum percentage of site area that may be covered by structures and pavement. |
|
|
Maximum coverage |
80% |
|
Height limit – Maximum allowable height of structures. See Section 17.30.040 for height measurement, and height limit exceptions. See Figure 2-24. |
|
|
Maximum height |
20 ft. if located within 50 ft. of a residential zone, 40 ft. elsewhere |
|
Additional standards for the zone – Standards for buildings, site planning, and/or on-site activities in addition to the above. |
|
|
All manufacturing, assembly, and processing activities shall occur entirely within a building. |
|
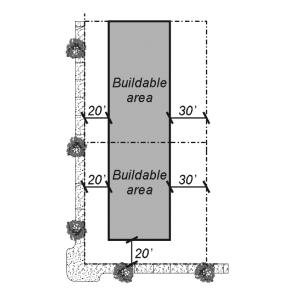
Figure 2-23. Building Placement
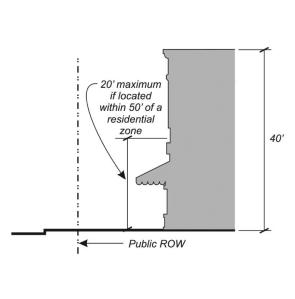
Figure 2-24. Building Height and Profile
(Ord. 927 § 7, 2024; Ord. 909 § 4, 2022; Ord. 854 § 2 (part), 2015; Ord. 766 § 2 Exh. A (part), 2004).
17.24.040 Building frontage type requirements.
A. Frontage Type Design. The street-facing facade of each proposed building shall be designed as one of the building frontage types allowed within the applicable zoning district by Section 17.24.030 (Zoning district site planning and building standards) of this chapter. Each allowed frontage type shall be designed in compliance with the following standards. Building frontage placement on the site shall comply with the applicable build-to-line and setback requirements of Section 17.24.030 (Zoning district site planning and building standards) of this chapter.
1. Common Yard. The building facade is substantially set back from the frontage line. The resulting front yard should remain unfenced and be visually continuous with adjacent yards. A front porch is optional, but is preferred in the NL, NM, and NU zones, and may be required by the review authority.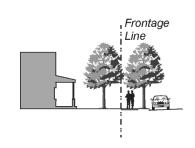
2. Porch. The building facade is set back from the frontage line behind a porch, which may encroach into a required front setback as allowed by the applicable zone. A low fence or wall at the property line may be used to define the private space of the yard. A variety of porch designs are acceptable, provided that each porch has a minimum depth of eight feet.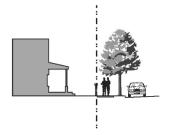
3. Forecourt. The building facade is aligned close to the frontage line with a portion of the facade set back. The resulting forecourt is suitable for gardens, restaurant seating, or an entry plaza. This type should be used sparingly and in conjunction with the types in subsections (A)(4) through (A)(6) of this section, as an extensive setback deters pedestrians. Trees within forecourts should be placed to have their canopies overhang the street sidewalk. A low wall may also be placed at the property line.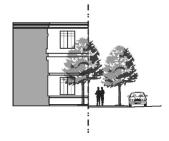
4. Stoop. The building facade is placed close to the frontage line with the ground floor elevated a minimum of twenty-four inches above the sidewalk. This type is suitable for ground-floor residential uses with minimal setbacks.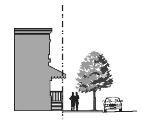
5. Shopfront. The building facade is placed at or close to the frontage line with the entrance at sidewalk grade. This type is intended for retail use, and is commonly equipped with an awning. An awning that extends over the sidewalk requires an encroachment permit.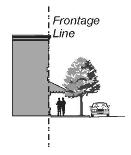
6. Gallery. The facade of a building with an attached colonnade. Balconies and space above the colonnade may, with council approval, encroach over the sidewalk while the ground floor is built to the lot line. This type is intended for retail use, but only when the sidewalk is fully covered by the arcade so that a pedestrian cannot bypass it. An encroachment permit approved by the council is required for any portion of the structure that extends over or (in the case of columns) are placed within the right-of-way.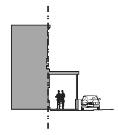
B. Building Frontage Orientation. The primary building entrance shall be part of the building facade facing the abutting street. On a corner or double-frontage lot, the primary building entrance shall be part of the building facade facing the abutting street with the highest traffic volume, as determined by the review authority. (Ord. 766 § 2 Exh. A (part), 2004).
17.24.050 Downtown and corridor frontages and facades.
A. Purpose. The requirements of this Section are intended to provide for pedestrian orientation and traditional building form in the major commercial areas of the city. A principal design objective of this land use code is for the street frontages in these areas to have continuous building facades with as few interruptions as possible in the progression of stores and other buildings, creating highly attractive, pedestrian-oriented streetscapes.
B. Applicability. The requirements of this section apply to proposed development within the CE, CG, and CD zoning districts. The review authority may approve minor variations to the standards in subsections D, E, and F of this section as deemed appropriate, provided that the review authority also first finds that the minor variation will still produce a building that complies with the purpose of this section.
C. Limitation on the Location of Allowable Land Uses. The ground floor street-fronting facade of each nonresidential building shall be limited to the uses allowed on the ground floor by Section 17.22.020, Table 2-3 of this title, to enhance the pedestrian orientation of the street. A land use otherwise allowed by Table 2-3 in the applicable zoning district but not on a ground floor may be allowed on the ground floor if the review authority first determines that:
1. No more than fifty percent of the tenant spaces within the subject building are occupied by uses otherwise restricted to upper floors;
2. The remainder of the tenant spaces in the building are occupied primarily by retail and/or restaurant uses; and
3. The facade design of the building that will accommodate the use contributes to the visual interest and pedestrian orientation of the street;
Or, instead of the above conditions, the review authority determines that the subject tenant space has been vacant for sixty days or longer.
D. Building Placement. Each building shall be designed so that its front facade occupies one hundred percent of its front property line. The review authority may grant exceptions to this requirement for:
1. A driveway that is necessary because no side street, alley, or easement can provide access to required parking on the rear of the lot;
2. The initial phases of a multi-phased building project that will occupy the entire frontage upon completion;
3. A building with the forecourt frontage type in compliance with Section 17.24.040 (Building frontage type requirements) of this title;
4. A multiple building project proposed with a pedestrian-only plaza occupying a portion of the street frontage;
5. A pedestrian corridor; or
6. A view corridor to on- or off-site natural features, or pedestrian areas on the rear portions of the site.
E. Building Design and Architectural Elements. Each building shall be designed to comply with the following requirements:
1. Formula Design Prohibited. The architectural style and exterior materials of each proposed structure shall be designed based upon the architectural traditions of Cotati and Sonoma County, the architectural styles prevalent in the site vicinity, and the characteristics of the site, as determined by the review authority. The review authority shall not approve a building proposed with architectural features substantially similar to those found in other communities on buildings operated by the same corporate or franchise entity, unless the review authority determines that the similar features are also reflective of local architectural traditions and styles.
2. Elevation of First Floor. At least seventy-five percent of the street fronting length of the first habitable floor of a nonresidential structure shall be located no more than two vertical feet above or below the sidewalk elevation at any point along the street property line.
3. Facade Articulation. To encourage visual continuity and pedestrian activity, at least sixty percent of the total street frontage ground floor length of any new or reconstructed building shall be differentiated architecturally by recessed windows and entries, display windows, offset surfaces, differentiated piers and columns, offset planes, textured materials, awnings, or other details or displays of interest to pedestrians.
4. Windows. Clear, untinted glass shall occupy at least eighty percent of the ground-floor, street-fronting facades of each building, to allow maximum visual interaction between sidewalk areas and the interior of buildings. Mirrored, reflective glass or tinted glass shall not be used except as an architectural or decorative accent. After installation, clear glass windows shall not later be treated or so as to become opaque, or to be blocked so as to prevent visibility of the ground floor interior from the sidewalk.
5. Railings and Decorative Grilles. Any decorative railing or grille work that is placed behind street level windows shall be at least seventy-five percent open to perpendicular view and no more than six feet in height above grade. No security gate or grille shall be installed on the exterior of any structure.
6. Upper Story Design Features. A minimum of fifty percent of the building frontage width above the first story shall be differentiated by recessed windows, balconies, offset planes, or other architectural details that provide dimensional relief.
7. Parapets. A parapet extension of a storefront on a street-fronting facade shall be incorporated and integrated into the design of the building on all publicly visible facades and frontages, and not be limited to street-fronting facades.
F. Pedestrian Access to Buildings. The primary entrance of each ground-floor use shall be located within the primary building frontage, and shall be recessed a minimum of three feet when accessed from the public right-of-way. Walk-up facilities and entries shall be recessed and provide adequate queuing space to avoid interruption of pedestrian flow. (Ord. 766 § 2 Exh. A (part), 2004).


