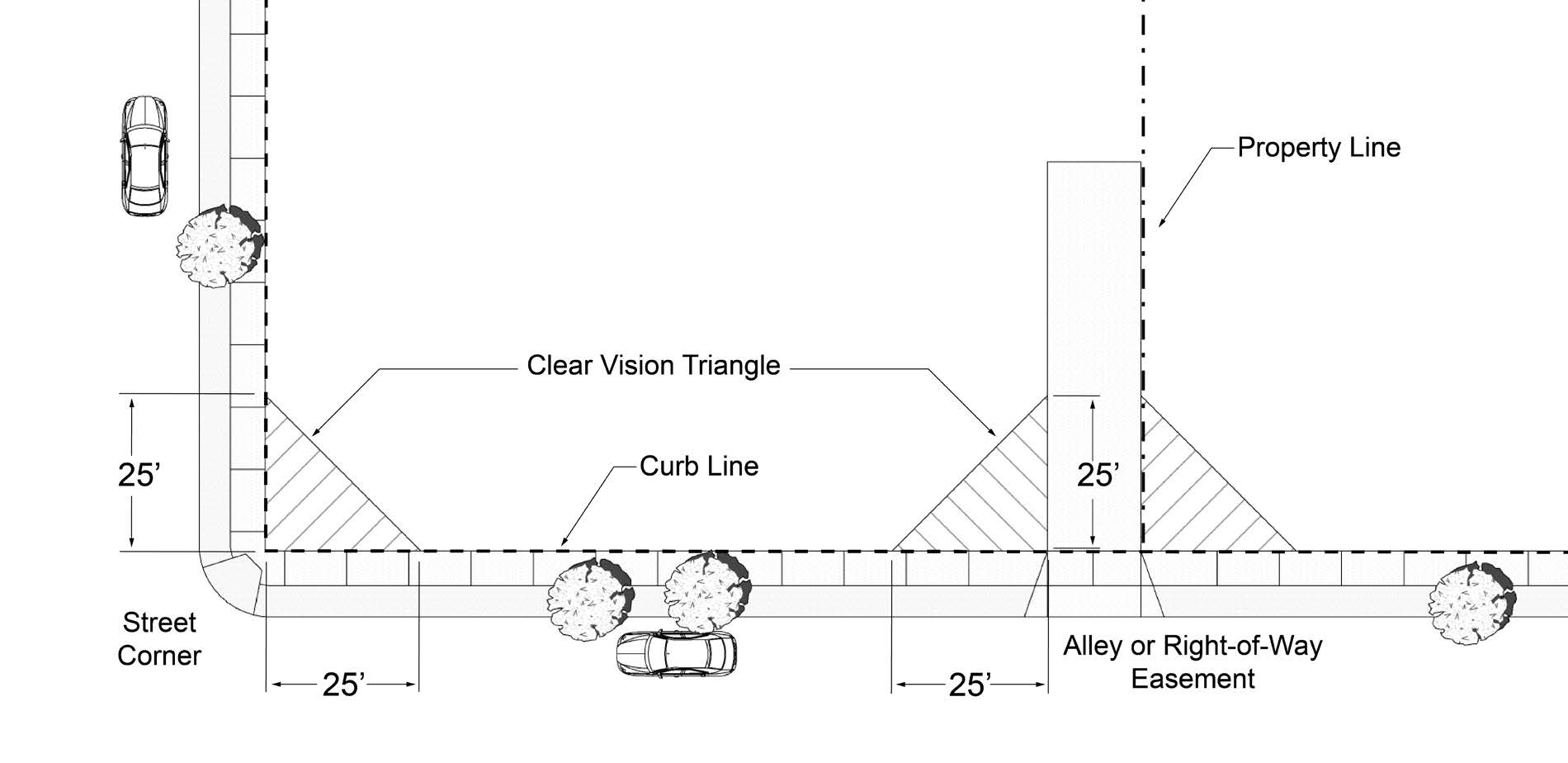Division 3. Regulations Applicable to All Zones
Chapter 17.20
GENERAL SITE PLANNING AND DEVELOPMENT STANDARDS
Sections:
17.20.020 Street improvements.
17.20.030 Clear vision triangle.
17.20.040 Solid waste and recycling enclosures.
17.20.050 Undergrounding of utilities.
17.20.010 Purpose.
The purpose of this chapter is to establish reasonable and necessary standards for development in Kerman. These standards are established to assure that Kerman develops in a manner that promotes efficient and orderly community growth. (Ord. 24-01 §2(Exh. A-1)).
17.20.020 Street improvements.
The following street improvements and dedications shall be completed prior to the issuance of a building permit unless stated otherwise in this zoning code:
A. Street and road dedications shall be made to the city in a manner prescribed by the city engineer and consistent with the circulation element of the general plan.
B. Curbs, gutters, and sidewalks shall be constructed as a condition of all development. Under certain circumstances, an exception may be granted by the city engineer.
C. Driveways and parking aprons shall be constructed in a manner consistent with the Kerman Standard Construction Details or as approved by the city engineer.
D. All street improvements shall be constructed in a manner consistent with the Kerman Standard Construction Details or as approved by the city engineer. (Ord. 24-01 §2(Exh. A-1)).
17.20.030 Clear vision triangle.
A. Purpose and Applicability. All new development proposed adjacent to any public or private street or alley intersection shall be designed to provide a clear vision triangle for pedestrian and traffic safety.
B. Measurement of Clear Vision Triangle Area. A clear vision triangle shall be measured as follows:
1. Corner Parcels. On corner parcels, the clear vision triangle shall be formed by a ninety-degree triangle with two sides measuring twenty-five feet along both the front and side curb lines, said length beginning at their intersection, and a third side connecting the two ends running diagonally across the property. See Figure 17.20-1 (Clear Vision Triangle).
2. Parcels Containing or Abutting a Right-of-Way Easement, Private Drive, or Alley. On parcels containing or abutting a parcel containing a right-of-way easement, private drive, or alley, the clear vision triangle area shall be formed by a ninety-degree triangle with two sides measuring twenty-five feet along each side of the right-of-way easement, private drive, or alley and the curb line abutting the roadway, said length beginning at their intersection, and a third side connecting the two ends running diagonally across the property. See Figure 17.20-1 (Clear Vision Triangle).
C. Obstructions and Height Limit in Clear Vision Triangle. It is unlawful to erect, install, or maintain any structure, fence, wall, hedge, sign, or obstruction higher than three feet above the nearest roadway curb level within the required clear vision triangle.
Figure 17.20-1
Clear Vision Triangle
(Ord. 24-01 §2(Exh. A-1)).
17.20.040 Solid waste and recycling enclosures.
In addition to Chapter 8.12 (Collection, Recycling, and Disposal of Solid Waste), the following standards shall apply to all solid waste and recycling enclosures:
A. All solid waste and recycling enclosures associated with new multi-unit residential dwellings, office, industrial, and commercial developments shall be constructed consistent with City Trash Enclosure Standard No. 5 and be screened with landscaping so that they are not visually obtrusive from any off-site location. All new enclosures shall be constructed with a slanted solid roof cover.
B. The standards established in this section shall not be imposed on properties with existing structures, nor to structures or uses other than as specified in this section, except when new construction occurs thereon. This section shall be the exclusive authority for requiring solid waste and recycling enclosures. "New construction" shall mean construction of a substantial nature of fifty percent or more of existing floor area and not minor repairs, minor additions, or minor demolitions to existing structures. (Ord. 24-01 §2(Exh. A-1)).
17.20.050 Undergrounding of utilities.
All utility services associated with new development (see definition for "development" in Division 8) shall be placed underground. (Ord. 24-01 §2(Exh. A-1)).


