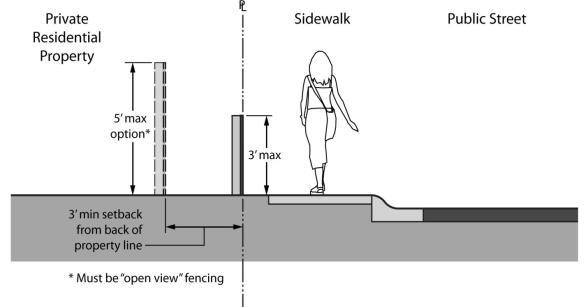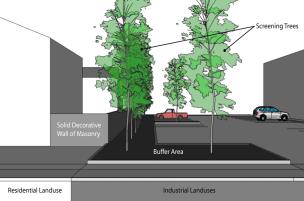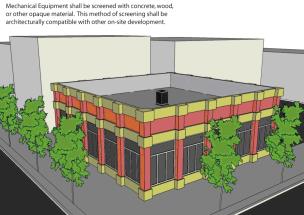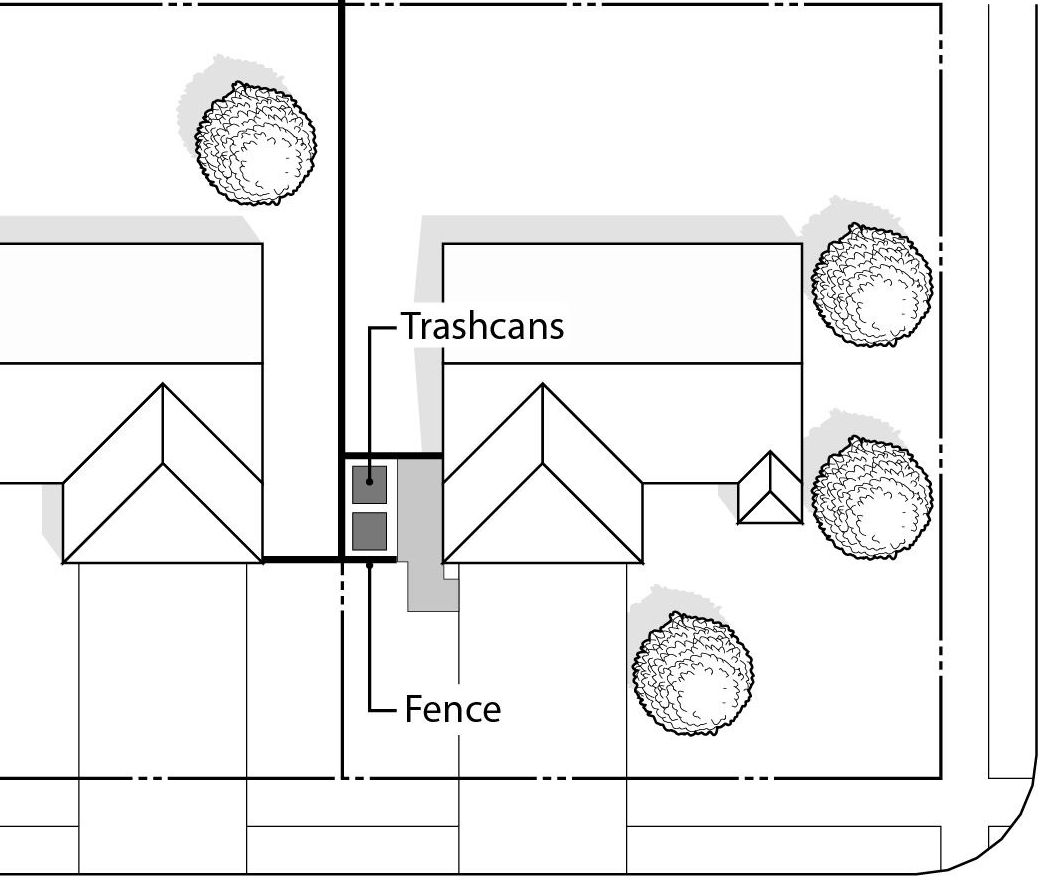Chapter 23.731
FENCES, WALLS, AND SCREENING
Sections:
23.731.040 Height limits and locations.
23.731.060 Height measurement.
23.731.070 Prohibited materials.
23.731.080 Special fencing and screening requirements.
23.731.090 Continued maintenance and operation.
23.731.010 Purpose.
The purpose of this chapter is to regulate the height and location of fences, walls, and screening to provide light, air, and privacy without obstructing views, to establish buffers between certain land uses, and to safeguard against visual obstructions at street intersections and/or driveway locations. [Ord. 4-2017 § 3 (Exh. B); Ord. 12-2011 § 3 (Exh. A); Ord. 27-2008 § 1 (Exh. A § 4.11.010)].
23.731.020 Permit required.
Unless otherwise exempt in RCMC 23.731.030 (Exemptions), a zoning certification shall be required for new fences and walls. Residential fences, up to seven feet in height, are allowed by right. Fences over seven feet in height require an administrative use permit. [Ord. 4-2017 § 3 (Exh. B); Ord. 13-2013 § 4 (Exh. B); Ord. 12-2011 § 3 (Exh. A); Ord. 27-2008 § 1 (Exh. A § 4.11.030). Formerly 23.731.030].
23.731.030 Exemptions.
The following fences and walls shall be exempt from RCMC 23.731.020; however, a building permit may be required.
A. Retaining Walls. Retaining walls less than 36 inches in height.
B. Residential Fences. Fences less than seven feet in height located on residential property (privacy fences) constructed in compliance with the standards of RCMC 23.731.040 (Height limits and locations).
C. Required Fences. These regulations do not apply to fences and walls required by a state or federal agency, or by the city for public safety. Sound walls required for noise attenuation must adhere to the provisions of RCMC 23.731.080(A) and (G) (Screening, Sound Walls). [Ord. 4-2017 § 3 (Exh. B); Ord. 12-2011 § 3 (Exh. A); Ord. 27-2008 § 1 (Exh. A § 4.11.040). Formerly 23.731.040].
23.731.040 Height limits and locations.
Each fence, wall, and screen shall comply with height limits and locations shown in Table 23.731-1 (Maximum Height of Fences, Walls, and Screening in Required Yard Area). [Ord. 4-2017 § 3 (Exh. B); Ord. 13-2013 § 4 (Exh. B); Ord. 12-2011 § 3 (Exh. A); Ord. 27-2008 § 1 (Exh. A § 4.11.050). Formerly 23.731.050].
23.731.050 Fence location.
A. Fences, walls, and screening are not required between land uses unless otherwise specified in this chapter.
B. Fences, walls, and screening must be located outside of any public utility easement, except as authorized by the applicable utility agency.
|
Location of Fence/Wall/Screen |
Maximum Height |
|---|---|
|
Required front yard area |
3 feet2 |
|
Required rear and interior side yard area (along rear and interior property lines) |
7 feet1 |
|
Required street side yard area |
7 feet1, 3 |
|
At intersections of streets, alleys, and driveways within the clear visibility area (definition in Chapter 23.1104 RCMC (General Definitions)) |
30 inches |
Notes:
1. Maximum height for fences may be increased by designated approval authority as part of design review; provided, that the portion of the fence above seven feet is at least 50 percent transparent.
2. The height of the front yard fence may be increased to five feet when the fence is located a minimum setback of three feet from the property line and remains visually open and transparent (e.g., picket fence, open wood slats, open wrought iron). Fences that are three feet or less may be located at the property line.
3. For fences over three feet in height, the minimum setback of three feet from the property line is required. Fences that are three feet or less may be located at the property line.
[Ord. 4-2024 § 3 (Exh. A); Ord. 5-2019 § 3 (Exh. A); Ord. 4-2017 § 3 (Exh. B)].
23.731.060 Height measurement.
A. Fence height shall be measured as the vertical distance between the finished grade at the base of the fence and the top edge of the fence material. Grade may not be modified in order to increase fence height.
B. Fences Located on Top of a Retaining Wall. If a fence is located on top of a retaining wall, the maximum height of the retaining wall shall be six feet in height and the maximum height of the fence shall be seven feet in height measured from the highest finished grade. If the retaining wall exceeds six feet in height, the fence shall be separated from the retaining wall by a horizontal distance of at least three feet with required landscaping. If the fence exceeds seven feet in height measured from the highest finished grade, the fence shall be separated from the retaining wall by a horizontal distance of at least three feet with landscaping.
C. Where the elevation of the finished grade within six feet of the base of the fence differs from one side of the fence to the other (as when a fence is placed at the top of a slope or on a retaining wall), the height shall be measured from the side with the highest natural grade.
Figure 23.731-1: Residential Fence Limitations
[Ord. 11-2020 § 3 (Exh. A); Ord. 4-2017 § 3 (Exh. B); Ord. 13-2013 § 4 (Exh. B); Ord. 12-2011 § 3 (Exh. A); Ord. 27-2008 § 1 (Exh. A § 4.11.060)].
23.731.070 Prohibited materials.
The following fence materials are prohibited in all zones unless approved by the designated approval authority for security needs or required by the city or state or federal law or regulation or as specified below:
A. Barbed wire or electrified fence.
B. Razor or concertina wire in conjunction with a fence or wall, or by itself.
C. Chain link fencing may be used internally for commercial and industrial zoned properties if it cannot be seen from adjacent residentially zoned properties or the public right-of-way. [Ord. 1-2020 § 3 (Exh. A); Ord. 4-2017 § 3 (Exh. B); Ord. 13-2013 § 4 (Exh. B); Ord. 12-2011 § 3 (Exh. A); Ord. 27-2008 § 1 (Exh. A § 4.11.070)].
23.731.080 Special fencing and screening requirements.
This section establishes screening standards and special provisions for walls and fencing. This applies to all walls and fences unless otherwise specified (e.g., South Sunrise special planning area).
A. Screening.
1. Screening between Different Land Uses. The city encourages the integration and connection of compatible uses. To that end, contiguous barriers in the form of solid fences and walls should only be used between land uses when residential uses are located next to nonresidential uses or when necessary as determined by the designated approval authority. This requirement is not intended to preclude the development of pedestrian/bicycle access points between commercial and residential zones. When used, the screening shall meet the following standards (see Figure 23.731-2, Screening between Different Land Uses):
a. The screen shall consist of a solid decorative wall of masonry or similar durable material or, in lieu of decorative masonry, the wall shall be covered with plant materials (e.g., ivy) or shall be blocked from view by landscape materials. The wall shall be a minimum of six feet in height, and shall comply with the height limitations listed in RCMC 23.731.040 (Height limits and locations).
b. The decorative wall shall be architecturally treated on both sides and is subject to approval by the designated approval authority.
c. Openings in the wall or pedestrian connections may be required at the discretion of the designated approval authority.
d. A landscaping strip with a minimum width of five feet shall be installed adjacent to a screening wall, except that a minimum of six feet of landscaping (with trees) shall be provided between a parking lot and a screening wall.
e. The designated approval authority may waive or approve a substitute for the requirements above if it is determined that:
i. The relationship of the proposed uses makes screening unnecessary or undesirable;
ii. The intent of this section is successfully met by alternative screening methods; and/or
iii. Physical characteristics and/or constraints on the site make required screening infeasible or unnecessary.
Figure 23.731-2: Screening between Different Land Uses
2. Screening of Mechanical Equipment. Mechanical equipment shall be screened as follows:
a. All exterior mechanical equipment shall be screened from view on all sides.
b. Screening on top of the equipment may be required by the designated approval authority if necessary to protect views from a neighboring residential zone.
3. Screening of Roof-Mounted Equipment. Roof-mounted mechanical equipment shall be screened in compliance with the following standards (see Figure 23.731-3, Screening of Roof-Mounted Equipment):
Figure 23.731-3: Screening of Roof-Mounted Equipment
a. Screening materials may be solid concrete, wood, or other opaque material and shall effectively screen the mechanical equipment so that it is not visible from a public street.
b. The method of screening shall be architecturally compatible with other on-site development in terms of colors, materials, and architectural styles.
4. Screening of Ground-Mounted Antennas. Ground-mounted antennas shall be screened with a fence, wall, or dense landscaping so that the antenna is not visible from the public right-of-way and to minimize the visual impact on abutting properties. Building-mounted antennas shall be screened as follows:
a. Wall-mounted equipment shall be flush-mounted and painted or finished to match to building with concealed cables.
b. Roof-mounted equipment shall be screened from view of public rights-of-way by locating the antenna below the roofline, parapet wall, or other roof screen and by locating the antenna as far away as physically feasible and aesthetically desirable from the edge of the building.
c. Color. Antennas shall have subdued colors and nonreflective materials which blend with the materials and colors of the surrounding area or building.
5. Screening of Commercial Loading Docks and Refuse Areas. Loading docks and refuse storage areas shall be screened from public view and adjoining public streets and rights-of-way and residentially zoned areas. The method of screening shall be architecturally compatible with other on-site development in terms of colors, materials, and architectural style. Exceptions may be permitted through design review for sites with unique characteristics (e.g., shallow lot depth, adjacency to single-family residential). All dumpsters shall be locked when not in use.
6. Screening of Residential Trash Enclosures/Recycle Containers. Residential trash receptacles (including recycling and green waste containers) shall not be stored within a required front or street side yard and shall be screened from view of the public right-of-way by a solid fence not less than four feet in height. Preexisting setback exceptions may be approved by approval authority. Exceptions to fence height standards may be granted by the designated approval authority to ensure proper placement and screening of trash receptacles. See Figure 23.731-4 (Screening of Trash Enclosures/Recycling Containers).
Figure 23.731-4: Screening of Trash Enclosures/Recycling Containers
7. Outdoor Equipment, Storage, and Work Areas. Outdoor storage areas for materials other than plants shall be enclosed and screened from view from the public right-of-way and abutting property by a solid fence or wall a minimum of six feet in height. All gates provided for ingress and egress in any required fence or wall shall be at least six feet in height and shall be of view-obstructing construction.
8. Screening for Special Uses. The following uses shall be screened for abutting properties and the public right-of-way as provided below:
a. Automobile Dismantling. Outdoor storage areas for automobile dismantling uses shall be screened from public view by a minimum six-foot-tall masonry wall. The maximum allowed height of the wall shall be 14 feet. Materials and goods stored in the yard area may not be stacked above the height of the enclosing wall. Those portions of walls fronting onto public rights-of-way shall be buffered by a minimum 10-foot-wide landscape area that includes ground cover and evergreen trees planted 30 feet on center. The wall shall be covered with either graffiti-resistant paint or coating or with vines or other landscaping. The design of the landscaping (e.g., irrigation, planting) shall be consistent with the standards of Chapter 23.716 RCMC (Landscaping).
b. Junk Tire Facility. Junk tires shall be stored behind a visual screen fence no higher than eight feet tall and shall not be stacked higher than the height of such fence. Fences shall be required between a licensed junk yard facility and any adjoining parcel which has a more restrictive land use zoning designation.
c. Potable Water Storage Facility. Potable water storage facilities shall be enclosed by a six-foot-tall solid masonry wall and buffered from the public right-of-way by a minimum 10-foot-wide landscape planter that includes ground cover and evergreen trees planted 30 feet on center. The masonry wall shall be covered in either graffiti-resistant paint or coating or with vines or other landscaping. The design of the landscaping (e.g., irrigation, planting) shall be consistent with the standards of Chapter 23.716 RCMC (Landscaping).
d. Service Stations. Service stations shall be screened from abutting residential zoning districts and uses by a solid six-foot masonry wall along the property line between the service station and the abutting property, except that within the first 25 feet from the street right-of-way line said wall shall not exceed two and one-half feet in height.
B. Retaining Walls. An embankment to be retained that is over 48 inches in height shall be benched so at the low side no individual retaining wall exceeds a height of 36 inches above the finished grade and each bench has a minimum depth of 36 inches. Wood shall not be used for a retaining wall over two feet in height. The director may approve retaining walls up to eight feet in height to accommodate topographic change and variation.
C. Swimming Pools, Spas, and Similar Features. Swimming pools/spas and other similar water features shall be fenced in compliance with city-adopted building code requirements.
D. Temporary Fencing. Temporary fencing may be required by the designated approval authority where necessary to protect trees or other sensitive features and the general public from construction activities during site preparation and construction.
E. Temporary Security Fencing. Temporary security fencing (including chain link) with a maximum height of six feet may be installed around the property lines of vacant property with approval from the designated approval authority. The vacant property shall be maintained in a condition free from weeds and litter.
F. Open Space and Trails. Fences adjacent to open space and trail areas shall be constructed and maintained as open view fencing and shall not be chain link.
G. Sound Walls. Whenever sound walls are required to mitigate sound impacts adjacent to streets, the following standards shall apply. These standards shall not preclude the use of other innovative methods of project design utilizing greater setbacks, building design, mounding, or single-story structures with solid walls facing the street.
1. Setbacks. Walls shall be set back a sufficient distance from the ultimate public street right-of-way in accordance with noise attenuation and landscaping. The area between the right-of-way and the wall shall include a public sidewalk and landscaping, including canopy street trees.
2. Height. Maximum height of a wall shall not exceed six feet above the finished grade at the base of the wall on the roadway side.
3. Earth Mounds. When the sound and visual attenuation requires a wall exceeding six feet above the grade of the adjacent roadway, earth mounds shall be used such that no more than six feet of the wall is visible from the roadway. The mounds shall not exceed a three-to-one slope. The mounds may support the wall or be placed against the wall on the street side. Drainage shall be contained so there is no sheet flow of water onto the sidewalk where the slope exceeds six to one.
4. Type of Wall. Walls shall be constructed of graffiti-resistant solid brick or masonry material that requires minimum maintenance and provides the required sound and visual attenuation.
H. Agricultural Fencing. All fences which enclose livestock shall be designed, constructed, and maintained so as to control and contain such livestock at all times and so as to prevent such livestock from reaching across any property lines and damaging adjacent property.
I. Electric Fencing. The construction and use of electric fencing shall be allowed in the city only as provided in this subsection, subject to the following standards:
1. Location. Electric fences are allowed by right in the M-2 (Heavy Industrial) zone so long as the property on which the fence is to be installed is surrounded, on all sides, by M-2 zoned property. Electric fences are allowed in the M-1 (Light Industrial) zone or M-2 zone when bordered by another zoning district upon issuance of an administrative use permit as defined and regulated in Chapter 23.125 RCMC (Administrative Use Permits).
Electric fences are only allowed around nonresidential outdoor storage areas or contractor’s equipment or storage yard. No electric fence shall be permitted, installed, or used unless it is completely surrounded by a nonelectric fence or wall that is at least six feet in height.
2. Height. Electric fences may have a maximum height of 10 feet.
3. Spacing between Fences. The space between an electric fence and perimeter wall or fence may not exceed 12 inches and shall be kept clean and free of litter, debris, and vegetation.
4. Aesthetics. Electric fences shall be installed as to be as minimally intrusive as possible. Fences should utilize horizontal electrified wires and minimal vertical support beams.
In making the findings for an administrative use permit when one is required, the director will determine that the proposed electric fence is not detrimental to the aesthetics and continued viability of the surrounding properties. As such, electric fences are likely not compatible if proposed immediately adjacent to an existing retail, restaurant, or other heavily trafficked commercial area unless substantial camouflaging or other design efforts are undertaken to completely shield the electric fence from view.
5. Electrification. The energizer for electric fences must be driven by a commercial storage battery not to exceed 12 volts DC.
The electric charge produced by the fence upon contact shall not exceed the energizer characteristics set forth in paragraph 22.108 and depicted in Figure 102 of International Electrotechnical Commission (IEC) Standard 60335-2-76.
The fence must also comply with all applicable local and state regulations including being issued a permit by the building department.
6. Warning Signs. Electric fences shall be clearly identified with warning signs that read, at minimum, “Danger – Electric Fence” at an interval of not less than 60 feet and at least one sign per side of the area to be fenced.
7. Electric fences equipped with monitored alarm systems may require an alarm permit issued by the Rancho Cordova police department. [Ord. 4-2017 § 3 (Exh. B); Ord. 13-2013 § 4 (Exh. B); Ord. 18-2012 § 3 (Exh. A); Ord. 12-2011 § 3 (Exh. A); Ord. 27-2008 § 1 (Exh. A § 4.11.080)].
23.731.090 Continued maintenance and operation.
A. Maintenance. Fences, walls, and landscape screening shall be continuously maintained in an orderly and good condition, at no more than their maximum allowed height.
B. Graffiti Resistance. Each fence or wall adjacent to a public right-of-way in any zoning district shall be provided with a permanently maintained graffiti-resistant coating (a painted wood fence meets this requirement, since it can be repainted). [Ord. 4-2017 § 3 (Exh. B); Ord. 12-2011 § 3 (Exh. A); Ord. 27-2008 § 1 (Exh. A § 4.11.090)].


