Chapter 17.202
ZONING REGULATIONS
Sections:
17.202.030 Lot and development standards by zoning district.
17.202.040 Yard standards, exceptions to yard and building height standards.
17.202.060 Site and building design standards in commercial zones.
17.202.070 Site and building design standards in industrial zones.
17.202.010 Purpose.
All real property in Dundee is subject to the zoning regulations of this chapter. Certain types of land uses are also subject to the special use regulations in Chapter 17.203 DMC. Some properties are also subject to the overlay zone regulations of Chapter 17.204 DMC.
A. Agricultural Zone (A). The A zone encourages the continuation of productive farmland within the city.
B. Exclusive Farm Use (EFU). The EFU zone provides for the continued practice of agriculture while providing for new uses that are compatible with agricultural activities.
C. Single-Family Residential Zone (R-1). The R-1 zone preserves existing single-family residential areas and provides for future single-family residential housing opportunities at target densities between three and one-half and four units per acre. The R-1 zone is consistent with the low density residential comprehensive plan designation.
D. Single-Family Residential Zone (R-2). The R-2 zone provides for a mixture of single-family and duplex housing at target densities between four and 4.7 units per acre. The R-2 zone is consistent with the low density residential comprehensive plan designation.
E. Medium Density Residential Zone (R-3). The R-3 zone provides for a mixture of attached and detached housing at target densities of up to 10 units per acre. The R-3 zone is consistent with the medium density residential comprehensive plan designation.
F. Community Commercial Zone (C). The C zone provides for a wide range of community-serving businesses, including retail, office and service uses. The C zone is intended to encourage commercial and mixed use development that is convenient and accessible by all modes and to create a commercial area that is attractive and functional for customers, businesses, and the community at large. Landscaping is a key component of site design in the C zone, to provide buffering of adjacent residential and light industrial uses, to create an attractive streetscape, and to provide environmental benefits.
G. Central Business District (CBD). The CBD zone is intended to promote development of a downtown business and retail area for Dundee that serves the commercial shopping and service needs of both area residents and visitors. The CBD zone is intended to promote pedestrian-oriented development in order to encourage a walkable and attractive downtown. The CBD zone is also intended to allow for mixed use development that retains an overall storefront character on the ground floor.
H. Light Industrial Zone (LI). The LI zone provides for the grouping together of warehousing, manufacturing, and other light industrial uses, which because of their usual operating characteristics could be permitted to operate in close proximity to commercial or residential uses.
I. Public Zone (P). The P zone provides for public and semi-public uses, where such uses do not unreasonably disrupt or alter other areas of the community.
J. Parks and Open Space Zone (PO). The PO zone provides for the use, protection, preservation, conservation, development and enhancement of parks, natural areas, and greenways in a manner that meets community and visitor needs for a wide range of passive and active recreational uses, consistent with the Dundee parks and open space plan. [Ord. 534-2014 § 1 (Exh. A); Ord. 521-2013 § 3 (Exh. A)].
17.202.020 Allowed uses.
Table 17.202.020 lists the uses that are allowed by each of the city’s base zones. Where a specific use is not listed, and is not otherwise defined in DMC Division 17.500 as an example of a permitted use, the city may find the use is allowed or not allowed in the subject zone, pursuant to DMC 17.103.040.
Notwithstanding the provisions below, additional limitations may apply to uses within overlay zones. For requirements applicable to the city’s overlay zones – flood plain overlay, greenway management overlay, and riparian corridor overlay – please refer to Chapter 17.204 DMC.
Property owners are responsible for verifying whether a specific development is allowed on a particular site. Approval of a Type I checklist or site development review under Chapter 17.402 DMC may be required prior to commencing a use.
Table 17.202.020 is organized as follows:
A. Residential uses.
B. Public and institutional uses.
C. Commercial uses.
D. Industrial and mixed employment uses.
E. Agricultural and natural resource uses.
F. Accessory uses.
G. Temporary uses.
Legend for Table 17.202.020:
P: Permitted use
CU: Conditional use
S: Special use requirements apply
N: Use is not permitted
|
Table 17.202.020: Zoning Use Table |
P: Permitted Use; CU: Conditional Use; S: Special Use Requirements Apply; N: Not Permitted |
||||||||||
|---|---|---|---|---|---|---|---|---|---|---|---|
|
Uses |
Residential |
Commercial and Employment |
Public and Agriculture |
Special Use Requirements |
|||||||
|
R-1 |
R-2 |
R-3 |
C |
CBD |
LI |
P |
PO |
A |
EFU |
|
|
|
A. Residential Uses |
|
|
|
|
|
|
|
|
|
|
|
|
Single-Family Dwelling, including manufactured homes subject to DMC 17.203.100 |
P |
P |
P |
S |
S |
N |
N |
N |
See Ag Uses |
See Ag Uses |
DMC 17.203.190 in commercial zones |
|
Two-Family (Duplex) Dwelling, Single-Family Attached Dwelling |
N |
S |
S |
S |
S |
N |
N |
N |
N |
N |
DMC 17.203.080, DMC 17.202.040(G) for single-family attached DMC 17.203.190 in commercial zones |
|
Zero Side Yard Dwellings (Townhouse or Single-Family Detached) |
N |
N |
S |
N |
N |
N |
N |
N |
N |
N |
DMC 17.202.040(G) |
|
Manufactured Dwelling Park or Mobile Home Park |
N |
N |
S |
N |
N |
N |
N |
N |
N |
N |
DMC 17.203.110 |
|
Multifamily Dwelling |
N |
N |
P |
S |
S |
N |
N |
N |
N |
N |
DMC 17.203.120 in residential zones; DMC 17.203.200 for ground floor multifamily in commercial zones; DMC 17.203.190 for existing residential uses in commercial zones |
|
Dwelling(s), above permitted ground floor commercial |
N |
N |
N |
P |
P |
N |
N |
N |
N |
N |
|
|
Boarding, Lodging, or Rooming House |
N |
N |
P |
N |
N |
N |
N |
N |
N |
N |
|
|
Accessory Dwelling Unit |
S |
S |
S |
S |
S |
N |
N |
N |
N |
N |
DMC 17.203.260 |
|
Home Occupation |
S |
S |
S |
S |
S |
N |
N |
N |
S |
S |
DMC 17.203.090, DMC 17.203.180 in EFU |
|
Family Child Care Home |
P |
P |
P |
P |
P |
N |
P |
N |
N |
N |
|
|
Residential Care Home |
P |
P |
P |
S |
S |
N |
N |
N |
N |
N |
DMC 17.203.190 for existing residential uses in commercial zones |
|
Residential Care Facility |
N |
N |
P |
S |
S |
N |
N |
N |
N |
N |
DMC 17.203.200 for ground floor multifamily and residential care facilities in commercial zones |
|
B. Public and Institutional Uses |
|
|
|
|
|
|
|
|
|
|
|
|
Cemetery |
CU |
CU |
CU |
N |
N |
N |
CU |
N |
N |
N |
|
|
Church |
CU |
CU |
CU |
P |
P |
N |
P |
N |
CU |
S |
DMC 17.203.180, see limits in OAR 660-33 in EFU |
|
Community Building |
CU |
CU |
CU |
P |
P |
N |
P |
N |
CU |
CU+S |
DMC 17.203.180, see limits in OAR 660-33 in EFU |
|
Club, Lodge, or Fraternal Organization |
CU |
CU |
CU |
P |
P |
N |
P |
N |
CU |
N |
|
|
Day Care Facility, Preschool |
CU |
CU |
CU |
P |
P |
N |
CU |
N |
N |
N |
|
|
Emergency Service Facility |
N |
N |
N |
P |
CU |
N |
P |
N |
N |
S |
DMC 17.203.180, see limits in OAR 660-33 in EFU |
|
Hospital |
N |
N |
CU |
P |
N |
N |
CU |
N |
N |
N |
|
|
Mortuary |
N |
N |
N |
P |
N |
N |
CU |
N |
N |
N |
|
|
Nursing Home |
N |
N |
CU |
N |
N |
N |
CU |
N |
N |
N |
|
|
Parking Facility |
N |
N |
N |
P |
P |
P |
P |
N |
N |
N |
|
|
Parks Not to Exceed One-Half Acre, including Playgrounds, Trails, Nature Preserves, Athletic Fields, Courts, Swim Pools, including Accessory Buildings and Structures |
P |
P |
P |
P |
P |
N |
P |
S |
CU |
CU+S |
DMC 17.203.130, DMC 17.203.180 in EFU, see limits in OAR 660-33 in EFU |
|
Parks Greater Than One-Half Acre, including Playgrounds, Trails, Nature Preserves, Athletic Fields, Courts, Swim Pools, including Accessory Buildings and Structures |
S |
S |
S |
S |
S |
N |
S |
S |
CU+S |
CU+S |
DMC 17.203.130, DMC 17.203.180 in EFU, see limits in OAR 660-33 in EFU |
|
School, College or Vocational |
CU |
CU |
CU |
CU |
CU |
N |
CU |
N |
N |
N |
|
|
School, Commercial |
N |
N |
N |
P |
P |
N |
N |
N |
N |
N |
|
|
School, Elementary or Secondary |
CU |
CU |
CU |
N |
N |
N |
P |
N |
N |
N |
|
|
Solid Waste Disposal and Recycling Sites and Facilities, except as accessory to a permitted use |
N |
N |
N |
N |
N |
CU |
CU |
N |
N |
N |
|
|
Utility, Area |
CU |
CU |
CU |
CU |
CU |
P |
P |
N |
N |
N |
|
|
Wireless Communication Facilities |
CU+S |
CU+S |
CU+S |
CU+S |
CU+S |
S |
S |
N |
CU+S |
S |
DMC 17.203.170, DMC 17.203.180 in EFU, see limits in OAR 660-33 in EFU |
|
Transportation Facilities, per DMC 17.501.020 |
P |
P |
P |
P |
P |
P |
P |
P |
P |
* |
See limits in OAR 660-033 in EFU |
|
Transit Centers and Park-and-Ride Lots |
CU |
CU |
CU |
CU |
CU |
CU |
CU |
CU |
CU |
CU |
|
|
C. Commercial Uses |
|
|
|
|
|
|
|
|
|
|
|
|
Amusement and Recreation Facilities, including Theaters, Bowling Alleys, Concert Venues |
N |
N |
N |
CU/S |
CU/S |
N |
CU |
N |
N |
N |
DMC 17.203.220 in commercial zones; see DMC 17.203.140, Outdoor/unenclosed uses, DMC 17.203.070 if drive-through or walk-up service |
|
Art Gallery, Artisan or Craftsman Studio, Photographic Studio, Picture Framing, similar uses |
N |
N |
N |
P |
P |
N |
N |
N |
N |
N |
|
|
Automobile Service Station |
N |
N |
N |
CU+S |
N |
S |
N |
N |
N |
N |
DMC 17.203.040 |
|
Automotive Repair and Service, including Car Wash, Tire Sales and Repair/Replacement, Painting, Auto Body Shop; includes Automobiles, Motorcycles, Aircraft, Boats, RVs, Trucks |
N |
N |
N |
CU+S |
N |
S |
N |
N |
N |
N |
DMC 17.203.140 if outdoors/unenclosed |
|
Automotive Sales and Rental, including Automobiles, Motorcycles, Aircraft, Boats, RVs, and Trucks |
N |
N |
N |
CU+S |
N |
N |
N |
N |
N |
N |
DMC 17.203.140 if outdoors/unenclosed |
|
Automotive Parts and Accessory Sales |
N |
N |
N |
S |
N |
N |
N |
N |
N |
N |
DMC 17.203.140 if outdoors/unenclosed |
|
Bakery, Butcher Shop, Candy Manufacturing, and similar uses, when retail sales provided on premises |
N |
N |
N |
P/S |
P/S |
N |
N |
N |
N |
N |
See DMC 17.203.070 if drive-through or walk-up service |
|
Banks and Other Financial Institutions |
N |
N |
N |
P/S |
P/S |
N |
N |
N |
N |
N |
See DMC 17.203.070 if drive-through or walk-up service |
|
Barber or Beauty Shop |
N |
N |
N |
P |
P |
N |
N |
N |
N |
N |
|
|
Bed and Breakfast Inn, with three or fewer guest sleeping rooms |
P |
P |
P |
P |
P |
N |
N |
N |
N |
N |
DMC 17.203.050 |
|
Bed and Breakfast Inn, with four or more guest sleeping rooms |
CU |
CU |
CU |
P |
P |
N |
N |
N |
N |
N |
DMC 17.203.050 |
|
Bicycle Rental Shop |
N |
N |
N |
P |
P |
N |
N |
N |
N |
N |
|
|
Boat Landing, not a marina |
N |
N |
N |
N |
N |
N |
N |
S |
CU |
CU+S |
DMC 17.203.130, DMC 17.203.180 in EFU, see limits in OAR 660-33 in EFU |
|
Business and Professional Offices |
N |
N |
N |
P |
P |
N |
N |
N |
N |
N |
|
|
Garden Supply, including Commercial Greenhouses |
N |
N |
N |
P/S |
CU+S |
CU+S |
N |
N |
P |
CU+S |
DMC 17.203.140 if outdoors/unenclosed, DMC 17.203.180 in EFU, see limits in OAR 660-33 in EFU |
|
Golf Course |
CU |
CU |
CU |
N |
N |
N |
P |
P |
CU |
CU+S |
DMC 17.203.180, see limits in OAR 660-33 in EFU |
|
Golf Driving Range, Miniature Golf |
N |
N |
N |
CU |
N |
N |
CU |
CU |
N |
N |
See DMC 17.203.140 |
|
Golf Pro Shop |
N |
N |
N |
P |
P |
N |
CU |
CU |
N |
N |
|
|
Hotels and Motels |
N |
N |
N |
P |
P |
N |
N |
N |
N |
N |
|
|
Infrequent or Standard Short-Term Rental |
P |
P |
P |
N |
N |
N |
N |
N |
P |
N |
DMC 17.203.240 |
|
Kennel |
N |
N |
N |
CU |
N |
CU |
CU |
N |
CU |
N |
See DMC 17.203.140 |
|
Lumber Yard and Similar Outdoor Sales of Building or Contracting Supplies |
N |
N |
N |
N |
N |
S |
N |
N |
N |
N |
DMC 17.203.140 |
|
Marijuana Uses |
|
|
|
|
|
|
|
|
|
|
|
|
Marijuana Dispensary or Retail Facility |
N |
N |
N |
P/S |
P/S |
N |
N |
N |
N |
N |
DMC 17.203.250 |
|
Marijuana Producer or Grow Site |
N |
N |
N |
CU + S |
N |
P/S |
N |
N |
P/S |
P/S |
DMC 17.203.250 |
|
Marijuana Processor |
N |
N |
N |
CU + S |
N |
P/S |
N |
N |
N |
N |
DMC 17.203.250 |
|
Marijuana Wholesaler |
N |
N |
N |
CU + S |
N |
P/S |
N |
N |
N |
N |
DMC 17.203.250 |
|
Marijuana Testing Laboratory or Research Certificate |
N |
N |
N |
P/S |
N |
P/S |
N |
N |
N |
N |
DMC 17.203.250 |
|
Marina, with no boat repair |
N |
N |
N |
N |
N |
N |
CU+S |
S |
CU |
N |
DMC 17.203.140 |
|
Medical/Dental Clinic |
N |
N |
N |
P |
P |
N |
N |
N |
N |
N |
|
|
Paint and Painting Supplies Sales or Rental |
N |
N |
N |
P |
P |
P |
N |
N |
N |
N |
|
|
Psilocybin Facilities |
|
|
|
|
|
|
|
|
|
|
|
|
Psilocybin Service Center |
N |
N |
N |
S |
S |
N |
N |
N |
N |
N |
DMC 17.203.280 |
|
Restaurants, and Other Eating and Drinking Establishments |
N |
N |
N |
P/S |
P/S |
N |
N |
N |
N |
N |
DMC 17.203.140 if outdoors/unenclosed, DMC 17.203.070 if drive-through or walk-up service |
|
Retail Sales, including Accessory Services and Repair, except as specified elsewhere in this table |
N |
N |
N |
P/S |
P/S |
N |
N |
N |
N |
N |
DMC 17.203.140 if outdoors/unenclosed, DMC 17.203.070 if drive-through or walk-up service |
|
Retail Small-Scale Winery, Brewery or Distillery |
N |
N |
N |
S |
S |
N |
N |
N |
N |
N |
DMC 17.203.060 |
|
Service-Related Businesses, except as specified elsewhere in this table |
N |
N |
N |
P/S |
P/S |
N |
N |
N |
N |
N |
DMC 17.203.140 if outdoors/unenclosed, DMC 17.203.070 if drive-through or walk-up service |
|
Tractor and Farm Equipment, or Logging Equipment, Sales and Service |
N |
N |
N |
CU+S |
N |
S |
N |
N |
N |
N |
DMC 17.203.140 if outdoors/unenclosed |
|
D. Industrial and Mixed Employment Uses |
|
|
|
|
|
|
|
|
|
|
|
|
Airports, and Heliport Facilities |
N |
N |
N |
N |
N |
CU |
CU |
N |
N |
N |
|
|
Auction Yards |
N |
N |
N |
N |
N |
CU+S |
CU |
N |
N |
N |
DMC 17.203.140 |
|
Beverage and Bottling Facility, Winery, Brewery, or Distillery, including Warehousing and Distribution; see also Retail Small-Scale Winery, Brewery, or Distillery |
N |
N |
N |
N |
N |
P |
N |
N |
N |
N |
|
|
Bulk Storage of Flammable Liquids or Gases; Petroleum Products Storage and Distribution; Wood or Biomass Fuel Dealers |
N |
N |
N |
N |
N |
CU |
N |
N |
N |
N |
DMC 17.203.140 if outdoors/unenclosed |
|
Call Centers and Data Centers |
N |
N |
N |
CU |
CU |
CU |
N |
N |
N |
N |
|
|
Cement, Glass, Clay, and Stone Products Manufacture |
N |
N |
N |
N |
N |
P |
N |
N |
N |
N |
DMC 17.203.140 if outdoors/unenclosed, DMC 17.203.270 for accessory uses |
|
Chemical, Fertilizer, Insecticide, Paint Product Manufacture, or Similar Uses |
N |
N |
N |
N |
N |
CU |
N |
N |
N |
N |
DMC 17.203.140 if outdoors/unenclosed |
|
Concrete or Asphalt Batch Plants |
N |
N |
N |
N |
N |
CU+S |
N |
N |
N |
N |
DMC 17.203.140 |
|
Dairy Products Manufacture, e.g., butter, milk, cheese, ice cream |
N |
N |
N |
N |
N |
P |
N |
N |
N |
N |
DMC 17.203.140 if outdoors/unenclosed, DMC 17.203.270 for accessory uses |
|
Dwelling for a Caretaker or Watchperson |
N |
N |
N |
N |
N |
P |
P |
P |
N |
N |
|
|
Feed and Seed Facilities, including Grain Elevators and Storage |
N |
N |
N |
N |
N |
P |
N |
N |
P |
CU+S |
DMC 17.203.140 if outdoors/unenclosed, DMC 17.203.180 in EFU, see limits in OAR 660-33 in EFU |
|
Finished Textile and Leather Products Manufacture |
N |
N |
N |
N |
N |
P |
N |
N |
N |
N |
DMC 17.203.140 if outdoors/unenclosed, DMC 17.203.270 for accessory uses |
|
Food Processing, including Canning, Freezing, Drying and Similar Food Processing and Preserving |
N |
N |
N |
N |
N |
P |
N |
N |
P |
CU+S |
DMC 17.203.140 if outdoors/unenclosed, DMC 17.203.180 in EFU, see limits in OAR 660-33 in EFU, DMC 17.203.270 for accessory uses |
|
Freight Terminals, including Loading Docks, Storage, Warehousing, Wholesale Distribution, Cold Storage; except personal storage such as mini-storage warehouses |
N |
N |
N |
N |
N |
P |
N |
N |
N |
N |
DMC 17.203.140 if outdoors/unenclosed |
|
Machine Shop, and Sales, Service and Repair of Machinery |
N |
N |
N |
N |
N |
P |
N |
N |
N |
N |
DMC 17.203.140 if outdoors/unenclosed |
|
Metal Plating |
N |
N |
N |
N |
N |
CU |
N |
N |
N |
N |
DMC 17.203.140 if outdoors/unenclosed |
|
Metal Products Manufacture |
N |
N |
N |
N |
N |
P |
N |
N |
N |
N |
DMC 17.203.140 if outdoors/unenclosed |
|
Newspaper, Periodical, Publishing and Printing |
N |
N |
N |
CU |
CU |
P |
N |
N |
N |
N |
|
|
Outdoor Storage of Materials of an Industrial Character |
N |
N |
N |
N |
N |
CU+S |
N |
N |
N |
N |
DMC 17.203.140 |
|
Personal Storage, such as Mini-Storage Warehouses |
N |
N |
N |
CU+S |
N |
P |
N |
N |
N |
N |
DMC 17.203.140 if outdoors/unenclosed; DMC 17.203.230 in the community commercial zone |
|
Psilocybin Facilities |
|
|
|
|
|
|
|
|
|
|
|
|
Psilocybin Production Manufacturer |
N |
N |
N |
N |
N |
S |
N |
N |
N |
N |
DMC 17.203.280 |
|
Psilocybin Laboratory |
N |
N |
N |
N |
N |
S |
N |
N |
N |
N |
DMC 17.203.280 |
|
Rendering Plants |
N |
N |
N |
N |
N |
N |
N |
N |
N |
N |
|
|
Small-Scale Manufacturing in the community commercial zone, as defined in DMC 17.203.150. |
N |
N |
N |
S |
N |
N |
N |
N |
N |
N |
|
|
Specialty Trade Contracting Facilities, conducted wholly within a building |
N |
N |
N |
CU |
N |
P |
N |
N |
N |
N |
|
|
Specialty Trade Contractor Facilities, conducted all or partially outdoors |
N |
N |
N |
N |
N |
S |
N |
N |
N |
N |
DMC 17.203.140 |
|
Welding Shop and Blacksmith, conducted wholly within a building |
N |
N |
N |
CU |
N |
P |
N |
N |
N |
N |
DMC 17.203.270 for accessory uses |
|
Welding Shop and Blacksmith, conducted all or partially outdoors |
N |
N |
N |
N |
N |
S |
N |
N |
N |
N |
DMC 17.203.140, DMC 17.203.270 for accessory uses |
|
Wood Products Manufacture, including sawmills, paper and allied products, and secondary wood products |
N |
N |
N |
N |
N |
P |
N |
N |
N |
N |
DMC 17.203.140 if outdoors/unenclosed |
|
Wrecking, Demolition, Junk Yards, including Recycling Firms |
N |
N |
N |
N |
N |
CU+S |
N |
N |
N |
N |
DMC 17.203.140 |
|
E. Agricultural and Natural Resource Uses |
|
|
|
|
|
|
|
|
|
|
|
|
Gardening |
P |
P |
P |
P |
P |
P |
P |
P |
P |
P |
|
|
Farm Use |
N |
N |
N |
N |
N |
N |
N |
N |
P |
P |
See DMC Title 6 and DMC 8.16.020. Livestock not allowed in A |
|
Dwelling, Primary, Customarily Provided in Conjunction with Farm Use |
N |
N |
N |
N |
N |
N |
N |
N |
P |
S |
DMC 17.203.180 |
|
Additional Dwellings in Conjunction with Farm Use |
N |
N |
N |
N |
N |
N |
N |
N |
CU |
CU+S |
DMC 17.203.180, see OAR 660-33 for limits in EFU |
|
Any other dwelling listed as an allowed use under OAR Chapter 660, Division 33 |
N |
N |
N |
N |
N |
N |
N |
N |
N |
S |
DMC 17.203.180, see OAR 660-33 for limits |
|
Any other dwelling that may be allowed after required review under OAR Chapter 660, Division 33 |
N |
N |
N |
N |
N |
N |
N |
N |
N |
CU+S |
DMC 17.203.180, see OAR 660-33 for limits |
|
Commercial Activities in Conjunction with Farm Use, except Farm Stands |
N |
N |
N |
N |
N |
N |
N |
N |
CU |
CU+S |
DMC 17.203.180, see OAR 660-33 for limits in EFU |
|
Farm Stand per ORS 215.283(o) |
N |
N |
N |
N |
N |
N |
N |
N |
P |
S |
DMC 17.203.180, see OAR 660-33 for limits in EFU |
|
Operations for the Exploration for and Production of Geothermal Resources as defined by ORS 522.005 and Oil and Gas as defined by ORS 520.005, including the Placement and Operation of Compressors, Separators and Other Customary Production Equipment for an Individual Well Adjacent to the Wellhead; Operations for the Exploration for Minerals as defined by ORS 517.750. |
N |
N |
N |
N |
N |
N |
N |
N |
N |
P |
|
|
Operations Conducted for Mining and Processing of Geothermal Resources as defined by ORS 522.005 not otherwise permitted; Operations Conducted for Mining, Crushing or Stockpiling of Aggregate and Other Mineral and Other Subsurface Resources; Processing of Other Mineral Resources and Other Subsurface Resources |
N |
N |
N |
N |
N |
N |
N |
N |
N |
CU+S |
DMC 17.203.180, see OAR 660-33 for limits |
|
Veterinary Clinic with On-Site Service of Farm Animals |
N |
N |
N |
N |
N |
N |
N |
N |
P |
P+S |
DMC 17.203.180, see OAR 660-33 for limits |
|
Any other use specifically listed in OAR Chapter 660, Division 33 that must be an allowed use in EFU zones |
N |
N |
N |
N |
N |
N |
N |
N |
N |
P |
DMC 17.203.180, see OAR 660-33 for limits |
|
F. Accessory Uses |
P/CU |
P/CU |
P/CU |
P/CU |
P/CU |
P/CU/S |
P/CU |
P/CU |
P/CU |
P/CU/S |
P or CU per primary use, DMC 17.203.180 in EFU, DMC 17.203.270 in LI |
|
G. Temporary Uses |
S |
S |
S |
S |
S |
S |
S |
S |
S |
S |
DMC 17.203.160, plus DMC 17.203.180 in EFU, see OAR 660-33 for limits in EFU |
* Transportation uses in the EFU zone shall be regulated pursuant to OAR 660-033 and ORS 215.213 and 215.283.
[Ord. 588-2024 § 1 (Exh. A); Ord. 586-2024 § 1 (Exh. A); Ord. 572-2021 § 1 (Exh. B); Ord. 565-2018 § 1 (Exh. A); Ord. 563-2018 § 1 (Exh. A); Ord. 545-2016 § 1; Ord. 542-2015 § 3 (Exh. B); Ord. 539-2015 § 1; Ord. 537-2014 § 1; Ord. 534-2014 § 1 (Exh. A); Ord. 521-2013 § 3 (Exh. A)].
17.202.030 Lot and development standards by zoning district.
Table 17.202.030 lists the general lot and development standards for each of the city’s base zones. Specific development standards for access, parking, landscaping, and public improvements, among others, are located in DMC Division 17.300.
Notwithstanding the provisions below, additional standards may apply in specific locations, such as at street intersections, within overlay zones, adjacent to natural features, and other areas as may be regulated by this code or subject to state or federal requirements. For requirements applicable to the city’s overlay zones – flood plain overlay, greenway management overlay, and riparian corridor overlay – please refer to Chapter 17.204 DMC.
Table 17.202.030 is organized as follows:
A. Minimum lot area.
B. Yard setback requirements.
C. Maximum structure height.
D. Minimum lot dimensions.
E. Maximum lot coverage.
|
Table 17.202.030 – Lot and Development Standards by Zoning District |
|||||||||||
|---|---|---|---|---|---|---|---|---|---|---|---|
|
Uses |
Residential |
Commercial and Employment |
Public and Agriculture |
Exceptions |
|||||||
|
R-1 |
R-2 |
R-3 |
C |
CBD |
LI |
P |
PO |
A |
EFU |
See also DMC 17.202.040 |
|
|
A. Minimum Lot Area (Square Feet) – (b) applies to all zones |
|||||||||||
|
Single-Family Dwelling (1 unit) |
9,000 |
7,000 |
5,000 (a) |
5,000 (all uses) |
5,000 (all uses) |
5,000 (all uses) |
5,000 (all uses) |
(c) |
20 acres (all uses) |
20 acres (all uses) |
(a) 3,000 per dwelling unit if more than one dwelling on a lot. |
|
Duplex Dwelling (2 units) |
NA |
10,000 |
6,000 (a) |
(b) Where the slope of the ground exceeds 11 percent in any direction over more than 60 percent of the lot, the area of the lot shall be increased as follows: |
|||||||
|
Multifamily Dwellings (3 or more units) |
NA |
NA |
3,000 per unit |
11 – 15% slope = min. lot area + 20% 16 – 20% slope = min. lot area + 50% 21 – 25% slope = min. lot area + 100% 26 – 30% slope = min. lot area + 200% 31%+ slope = specified by city engineer |
|||||||
|
Nonresidential Uses |
Adequate to contain all structures within required yard setbacks |
(c) Lot and development standards in the PO zone are subject to approval of a parks/open space master plan, per DMC 17.203.130. |
|||||||||
|
B. Yard Setback Requirements (Feet) |
|||||||||||
|
Primary Front Yard – Minimum |
20(d) |
20(d) |
15 |
10(j) |
5(j) |
10* |
20 |
(c) |
20 |
30 |
(d) Minimum front yard for unenclosed, single story porch or deck is 15. |
|
Secondary Front Yard – Minimum |
20(d) |
15 |
15 |
10(j) |
5(j) |
10* |
20 |
20 |
20 |
(e) Minimum side or rear setback adjoining residential zone is 20 feet. |
|
|
Primary Front Yard – Maximum |
|
|
|
20(k) |
15(k) |
|
|
|
|
(f) Minimum rear setback is 50 feet for nonresidential uses. |
|
|
Secondary Front Yard – Maximum |
|
|
|
40(k) |
30(k) |
|
|
|
|
(g) Minimum side setback is 30 feet for nonresidential uses. |
|
|
Side Yard for a Principal Structure |
10(p) |
7.5(p) |
5(p) |
None(e) |
None(e) |
None(e)(p) |
None(h)(p) |
10(p) |
15(g) |
(h) Minimum side or rear setback adjoining residential zone is 10 feet. |
|
|
Rear Yard for a Principal Structure |
20(p) |
15(p) |
15(p) |
None(e) |
None(e) |
None(e)(p) |
None(h)(p) |
20(p) |
30(f) |
(i) Limited to six common wall dwellings on individual lots. |
|
|
Rear Yard or Side Yard for an Accessory Structure |
1/3 of building height, none if 6 feet high or less(p) |
None(e) |
None(e) |
None(e)(p) |
None(h)(p) |
20 rear 10 side(p) |
20(p) |
(j) Minimum front yard setbacks apply only abutting Highway 99W right-of-way. Minimum front setback abutting other public rights-of-way is zero. |
|||
|
Side Yards for Zero Side Yard Dwelling Units |
NA |
NA |
10, except zero yard(i) |
NA |
NA |
NA |
NA |
NA |
NA |
(k) Compliance with the maximum front yard standards is determined as specified in DMC 17.202.060(A). |
|
|
Setback From Partial Street |
New structures or structure additions on lots abutting an existing public street that does not meet the minimum standards of DMC 17.305.030 for right-of-way width shall provide setbacks sufficient to allow for the future widening of the right-of-way, plus the minimum required yard setback. Building permits shall not be issued for new structures or additions that do not meet this standard. |
|
|||||||||
|
C. Maximum Structure Height (Feet) |
|||||||||||
|
Dwellings |
30 |
30 |
30 |
45(l) |
45(l) |
45 |
45 |
(c) |
30 |
35 |
(l) New structures shall be limited to three stories. |
|
Non-Dwelling Structures |
30 |
30 |
30 |
45(l) |
45(l) |
45 |
45(m) |
45 |
45 |
(m) Telecommunication structures in excess of 45 feet in height allowed with conditional use permit. |
|
|
D. Minimum Lot Dimensions (Feet) |
|||||||||||
|
Lot Width and Frontage |
60 |
60 |
50(n) |
None |
None |
(c) |
None |
None |
(n) Minimum lot width for lots containing townhouse dwelling units built the full width of the lot is 20 feet. |
||
|
Lot Depth |
90(o) |
90(o) |
80(o) |
None |
None |
None |
None |
(o) Lot depth shall not be more than three times the lot width, except townhouses (no limit, but must provide 300 sq. ft. of semi-private outdoor living space for each unit), single-family attached (three and one-half times max.) and public utility uses (no limit). |
|||
|
(p) See DMC 17.204.060 for riparian corridor setbacks |
|||||||||||
|
E. Maximum Lot Coverage (% of Lot) |
|||||||||||
|
Lot Coverage |
35 |
40 |
45 |
None |
None |
(c) |
None |
None |
|
||
|
Parking Area Coverage |
30 |
30 |
30 |
None |
None |
None |
None |
|
|||
|
Combined Lot and Parking Area Coverage |
65 |
70 |
75 |
None |
None |
None |
None |
|
|||
* Code reviser’s note: Ordinance 547-2016 amends the setback to be 10 feet from property lines adjacent to a street. See DMC 17.202.070(C).
[Ord. 586-2024 § 1 (Exh. A); Ord. 534-2014 § 1 (Exh. A); Ord. 521-2013 § 3 (Exh. A)].
17.202.040 Yard standards, exceptions to yard and building height standards.
A. Yards Apply Only to One Building. No required yard or other open space or required driveway provided around or for any building or structure for the purpose of complying with the provisions of this code shall be considered as providing a yard or open space for any other building, nor shall any yard or other required space on an adjoining lot be considered as providing a yard or open space on the lot whereon the building is to be erected.
B. General Exception to Building Height Limitations. Projections such as chimneys, spires, domes, elevator shaft housing, towers, aerials, flagpoles, and other similar objects not used for human occupancy are not subject to the building height limitations of the underlying zone.
C. Building Height Exception for Public and Institutional Uses. Buildings for public and institutional uses, as shown in Table 17.202.020, may be constructed to a height that exceeds the maximum building height in the zone, provided the required yards are increased one foot for each one foot of additional building height above the height regulation for the zone.
D. Protection of Solar Access. The use of active or passive solar energy systems including solar collectors, storage facilities, and distribution components for space heating and cooling and domestic water heating is a permitted use within all zones, whether as a part of a structure or incidental to a group of structures nearby.
1. Solar collectors and the equipment used for the mounting and operation of such collectors, where necessary, may be elevated above the 30-foot height limitation in residential zones. However, elevation of solar collectors shall not restrict solar access to adjacent properties.
2. Chimneys, communication transmission towers, television, radio masts, or landscaping shall not significantly restrict or impair solar access to buildings or solar collector locations.
E. Setbacks after Public Dedications. Setback standards of this code do not apply to structures lawfully existing prior to a public dedication whose setback is reduced by the public dedication. Additions to such structures shall be allowed subject to DMC 17.104.040(B) and other applicable provisions of this code.
F. Miscellaneous Exceptions to Setback Requirements. Setback limitations stipulated elsewhere in this code may be modified as follows:
1. Bus Shelters. Bus shelters, which are intended for use by the general public and are under the ownership and/or control of a city, county, state or municipal corporation, shall be exempt from setback requirements.
2. Projecting Building Features. Any feature attached to a roof or exterior wall of a building, such as an eave, gutter, balcony, exterior stairway, chimney or air conditioning unit, may project up to four feet into a required yard, provided building code requirements are met.
3. Accessory Structures Six Feet High or Less. Any accessory structure or projecting building feature, including mechanical equipment to serve a building, less than six feet in total height, as measured at the property line, may be located in side or rear yard. Height includes the height of any railing, porch, deck, or patio. The structure or feature shall not be located to conflict with requirements for landscaping, screening and buffering.
4. Accessory structures over six feet high, including porches and decks, may be located in a required yard only where specifically allowed and meeting the conditions in Table 17.202.030.
5. Flag lots are exempt from maximum setback standards in Table 17.202.030.
G. Zero Side Yard Dwelling Units (Single-Family Detached, Attached, or Townhouse). Zero side yard dwelling units, including single-family detached, attached, or townhouse dwelling units, shall meet the following use and development standards:
1. Location. Zero side yard dwelling units are permitted where shown in Table 17.202.020.
2. Number of Attached Units. No more than six townhouse dwelling units, each on a lot held in separate ownership, may be attached in the R-3 zone.
3. Front yards, either primary or secondary, may not be used as zero yards.
4. Side Yards. Each zero side yard dwelling unit shall be built to at least one side lot line. The side yard setback opposite the zero side yard shall be twice the minimum side yard setback in the applicable zone. This does not apply to townhouse dwellings that have both side yards as zero yards.
5. Maintenance Easement. As a condition of issuance of a permit for any building having an exterior wall contiguous to a property, the applicant shall furnish an easement from the owner of the property adjacent to said wall providing for ingress, egress, and use of such adjacent property for the purpose of maintaining, repairing, and replacing the building. In the case of common wall development, the easement shall allow maintenance of the shared wall. Said easement shall be appurtenant to the property on which the building is located and shall be approved as to form by the city recorder and shall be recorded with the county prior to issuance of the permit. [Ord. 534-2014 § 1 (Exh. A); Ord. 521-2013 § 3 (Exh. A)].
17.202.050 Fence standards.
A. General Standards.
1. Fences and walls shall not be constructed of nor contain any material that could cause bodily harm, such as barbed wire, broken glass, spikes, electric or any other hazardous or dangerous materials; this includes link fencing with barbed ends at the top or sides; except that fences topped with barbed wire are allowed in agricultural and public zones.
2. Electric fences and barbed wire fences in agricultural zones intended to contain or restrict cattle, sheep, horses or other livestock, and lawfully existing prior to annexation to the city, may remain.
3. Every fence shall be maintained in a condition of reasonable repair and shall not be allowed to become and remain in a condition of disrepair including noticeable leaning, missing sections, broken supports, nonuniform height, and uncontrolled growth of vegetation.
4. Fences shall comply with requirements of the clear vision area for streets and driveways.
5. In no instance shall a fence extend beyond the property line.
6. In the C and CBD zones, chain link fencing may not be used between a public street and a maximum setback line, with the following exceptions:
a. In the C zone, black fused and bonded vinyl coated chain link fencing may be used, subject to subsection (B) of this section.
b. In the CBD zone, black fused and bonded vinyl coated chain link fencing may be used if screened from view from the street by a sight-obscuring hedge of equal height, subject to subsection (B) of this section.
7. In the LI zone, fences taller than six feet in height shall not be chain link. Fences over six feet in height shall be screened by a sight obscuring hedge.
B. Fence Heights.
1. Fences in residential zones shall not exceed four feet in height in the required primary front yard setback, and six feet in height within secondary front, side or rear yard setback.
2. Fences and walls in the C and CBD zones shall not exceed four feet in height between a public street and the maximum front yard setback line (per DMC 17.202.030(B)) and six feet in height within a side or rear yard setback.
3. Fences in interior yards more than six feet in height shall meet the setback requirements in Table 17.202.030 for an accessory structure.
4. The fence height limits above include the height of soil berms under the fence or acting as a fence.
5. Vertical structural members such as posts or columns that are not wider than two feet and that are spaced not closer than eight feet (other than when located on either side of a gate or portal) and ornamental features on top of the posts or columns shall not be used in determining height.
6. If a variance has been granted to the fence height restriction, a building permit may be required prior to construction.
7. In the LI zone, fences shall not exceed eight feet tall, except where used for outdoor storage areas that are not adjacent to a public right-of-way. [Ord. 547-2016 § 1; Ord. 534-2014 § 1 (Exh. A); Ord. 521-2013 § 3 (Exh. A)].
17.202.060 Site and building design standards in commercial zones.
The following standards apply to all development in the C and CBD zones that is subject to land use approval, except that modification or expansion of an existing residential use allowed pursuant to DMC 17.203.190 is exempt from this section.
A. Maximum Building Setbacks. The maximum building setbacks are stated in Table 17.202.030.
1. Applicability. The setback standards apply to all buildings and structures on the site except as specified in this section or elsewhere in this code. Maximum setback standards of this subsection (A) apply only to buildings that are enclosed on all sides and do not apply to detached accessory structures. The street-facing facades of detached accessory structures do not count towards meeting maximum setback standards. These standards do not apply to flag lots.
2. Standards. There are two standards, as specified below:
a. In the C zone, at least 50 percent of the length of the ground level street-facing facade of the building must be within the maximum setback;
b. In the CBD zone, 80 percent of the length of the ground level street-facing facade of the building must be within the maximum setback.
3. Measurement.
a. Maximum setback is measured to an exterior building wall. Projecting building features, including those described in DMC 17.202.040(F) as well as awnings and bay windows, may not be used to satisfy maximum setback requirements.
b. Where there is more than one building on the site, the standards of this subsection (A) apply to the combined ground level, street-facing facades of all of the buildings. See Figure 1.
c. Where an existing building is being altered or new buildings are being added to a site with an existing building, the standards apply to the ground level, street-facing facade of the entire site. Additions that do not increase the length of ground-level, street-facing facade are not subject to these standards. See Figure 2 and Figure 3.
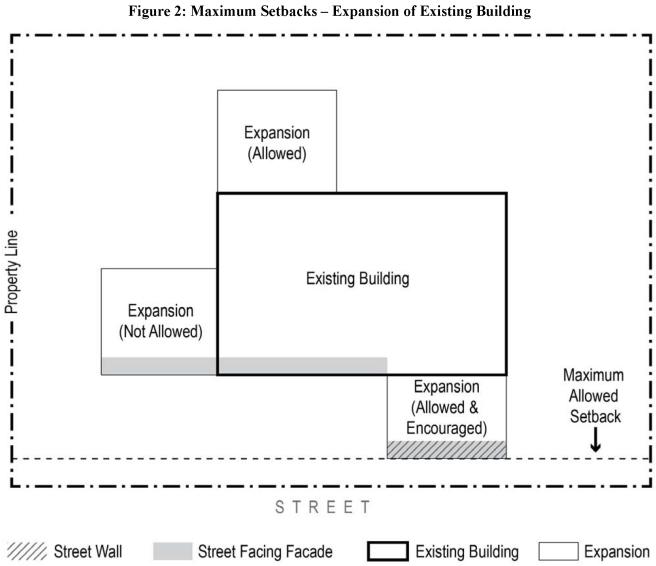
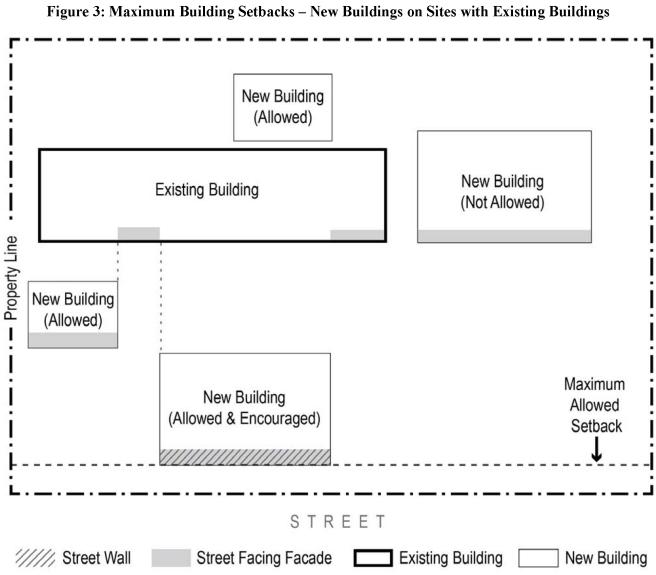
4. Sites with Multiple Frontages.
a. Sites on corner lots shall meet the applicable standard above for the primary street frontage of their choosing. On the secondary street frontage, the maximum setback is adjusted to 30 feet for the CBD zone and 40 feet for the C zone. Building frontages used to meet the setback requirements on either the primary or secondary street frontage are considered “street walls” for purposes of this code (see Figure 4).
b. Through lots shall meet the applicable standard on the street frontage of the street with the higher functional classification as designated in the City of Dundee Transportation System Plan. Where both streets have the same functional classification, the applicant may choose the street frontage on which to meet the applicable standard; the reverse frontage is exempt from these standards (see Figure 4).
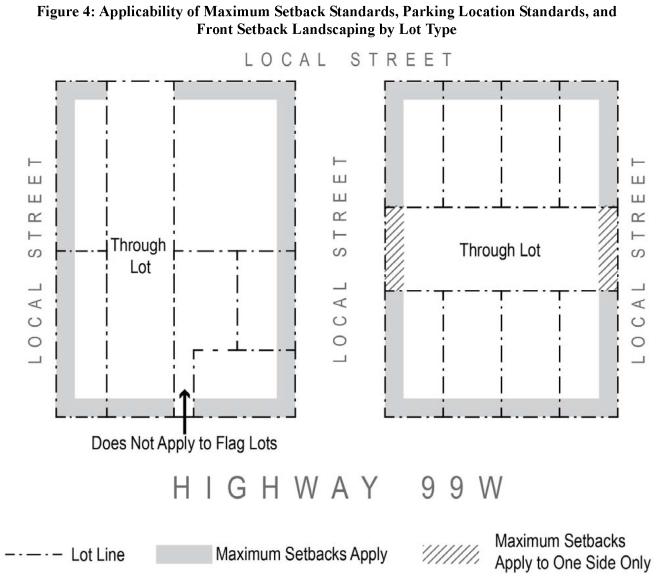
5. Relationship to Other Standards. That portion of the ground level street-facing building facade that meets the standards in subsection (A)(2) of this section shall be referred to as the “street wall” throughout this section and this code.
B. Parking Location. In order to encourage pedestrian-friendly commercial development, and to prevent vehicle parking from dominating the streetscape, the location of parking areas and areas for vehicle circulation on a site are limited.
1. Applicability. The standards of this subsection (B) apply to parking areas, loading areas, drive-through lanes, driveways, and all other areas devoted to vehicle storage and circulation, except as specified in subsection (B)(4) of this section.
2. Standards.
a. Parking and vehicle circulation areas shall not be allowed between a street wall and a street (see Figure 5).
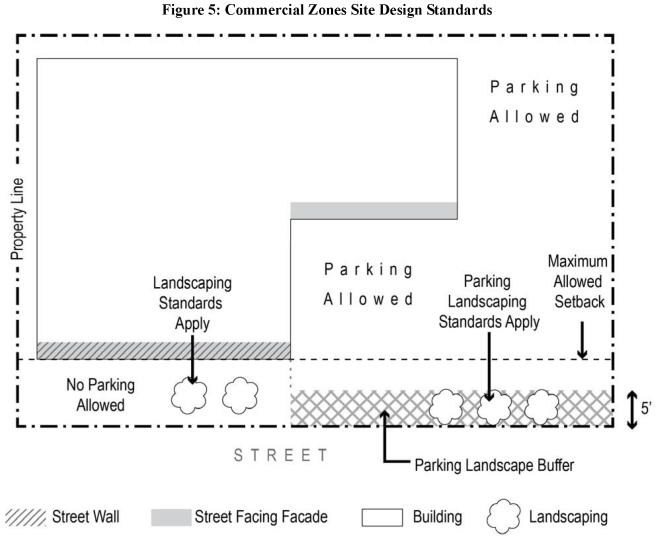
b. In the CBD zone, in addition to meeting the standard above, sites with 100 feet or more of frontage on any single street shall have parking and vehicle circulation areas abutting no more than 50 percent of the total street frontage along that street.
3. Sites with Multiple Frontages.
a. Sites on corner lots shall meet the standards above for both street frontages (see Figure 4).
b. Through lots shall meet the applicable standard on the street frontage of the street with the higher functional classification as designated in the City of Dundee Transportation System Plan. Where both streets have the same functional classification, the applicant may choose the street frontage on which to meet the applicable standard; the reverse frontage is exempt from these standards (see Figure 4).
4. Exceptions.
a. In the C zone, drive-through lanes may be located between the street wall and the street if the applicant can demonstrate that it is not feasible to configure the site in any other way. The standards in DMC 17.203.070(B) shall apply.
b. Driveways accessing the site may be located between the street wall and the street if the city engineer or ODOT finds that access spacing standards and/or safety considerations require such a configuration.
c. Improvements on lots that do not conform with this subsection (B) shall, to the extent feasible, reduce the area dedicated to parking and vehicular circulation between the building and the right-of-way.
C. Front Setback Landscaping. In order to enhance pedestrian comfort, development in the C and CBD zones shall be required to provide landscaping and/or pedestrian amenities within front setback areas between the building and the street.
1. Applicability. The standards of this subsection (C) apply to front setback areas, including both the required front yard and any additional setback between the front lot line and the street wall. Where this setback area includes a landscape strip required to screen a parking lot, the standards of DMC 17.302.060(C) shall be met in addition to the standards of this section. (See Figure 5.)
2. Standards. Front setback areas in the C and CBD zones shall be landscaped to include a mix of plants and pedestrian amenities as follows:
a. In the CBD zone, front setback areas may be used for outdoor seating, pedestrian plazas, benches, walkways, outdoor display of merchandise during business hours (subject to DMC 17.203.140), sculptures, fountains, patios/decks, planter boxes, stormwater management features such as rain gardens and bioswales, tree wells, and/or other plant materials. At least 50 percent of the front setback between the front lot line and a street wall must be hard-surfaced with material other than asphalt and intended for usage by pedestrians and/or customers.
b. In the CBD zone, hedges in excess of four feet in height planted within front setback areas shall be limited to 50 percent of the width of the street frontage on each abutting street (there is no limitation on hedges four feet in height or less).
c. In the C zone, front setback areas shall be landscaped predominately with plant materials. Pedestrian walkways, benches, outdoor seating, and other features listed above for the CBD zone may be incorporated within front setback areas, but are not required. Plant materials within the front setback area shall include one or more varieties of shrubs, bushes, or trees and one or more varieties of perennial flowers. The remaining area shall be planted with grass or living ground cover to assure 80 percent coverage within two years.
3. Sites with Multiple Frontages.
a. Sites on corner lots shall meet the standards above for both street frontages (see Figure 4).
b. Through lots shall meet the applicable standard on the street frontage of the street with the higher functional classification as designated in the City of Dundee Transportation System Plan. Where both streets have the same functional classification, the applicant may choose the street frontage on which to meet the applicable standard; the reverse frontage is exempt from these standards (see Figure 4).
4. Exceptions. Improvements on lots that do not conform with this subsection (C) shall provide additional landscaping in the front setback area to bring the site as close to compliance with the standard as is feasible without removing required parking, existing structures, driveways, or other necessary site components.
D. Entrances. In order to provide for safe and convenient pedestrian access to businesses, entrances that face or connect directly to the street are required in the commercial zones.
1. Applicability. The standards of this subsection (D) apply to all buildings except for accessory structures.
2. Standards. There are two standards, as specified below:
a. In the C zone, the primary building entrance for all buildings on the site shall face towards or within 90 degrees of the street and shall be as close as is practical to the street.
b. In the CBD zone, all buildings shall provide an entrance facing the street, and the primary building entrance for all buildings on site shall be either facing the street or be oriented towards an internal pedestrian plaza with a direct walkway to the street. Buildings less than 1,000 square feet in floor area and that were constructed prior to January 1, 2015, shall comply with the standards in the C zone above provided windows are at least 50 percent of the ground level area of the street wall.
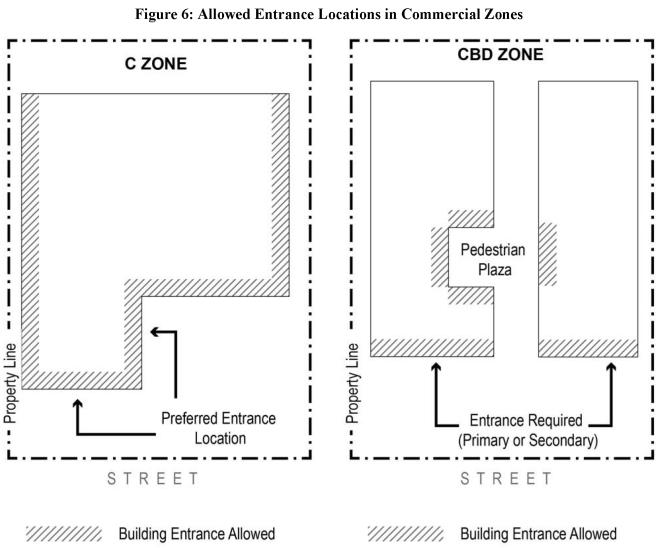
3. Sites with Multiple Frontages.
a. On sites with frontage on Highway 99W, the street referenced by the regulations of this section shall be Highway 99W.
b. Sites with frontage on two local streets shall meet the standard above for one of the streets.
c. As required by DMC 17.301.030(C)(2), safe, reasonably direct and convenient connections shall be provided between the primary building entrance and all abutting public rights-of-way.
4. Exceptions. Improvements on lots that do not conform with this subsection (D) shall improve compliance to the extent feasible as follows:
a. Improvements to buildings subject to DMC 17.104.040(E)(1) that do not meet the standards in subsection (D)(2) of this section shall, at a minimum, provide a building entrance that faces towards the street or within 90 degrees of the street and is as close as practical to the street.
b. Where subject to DMC 17.104.040(E)(2), additions to buildings that do not meet the standards in subsection (D)(2) of this section shall include an entrance that faces towards the street or within 90 degrees of the street and is as close as practical to the street.
E. Ground Floor Windows. On the ground level of buildings in the commercial zones, blank walls are limited and windows are required in order to provide an interesting and inviting pedestrian environment that encourages pedestrian activity and to enhance pedestrian safety through greater visibility of the sidewalk from the interior of buildings.
1. Applicability. The standards of this subsection (E) shall apply to all new street walls. Exterior remodels of existing nonconforming buildings shall improve compliance with these standards where possible, and at a minimum shall not increase nonconformance.
2. Standards. There are two standards, as specified below. In the CBD zone, all street walls shall meet standard 1, except as specified in subsection (E)(3) of this section. In the C zone, all street walls shall meet standard 2.
a. Standard 1: Windows must be at least 50 percent of the ground-level area of the street wall.
b. Standard 2: Windows must be at least 30 percent of the ground-level area of the street wall.
3. Exceptions. Sites in the CBD zone with more than one frontage shall meet the standards as follows:
a. Sites with 50 feet or more of frontage on Highway 99W shall meet standard 1 on applicable facades facing Highway 99W. On other frontages, standard 2 shall apply.
b. Sites that do not have 50 feet or more of frontage on Highway 99W shall meet standard 1 on the longer street frontage. Where frontages are of equal length, the applicant may choose on which frontage to meet standard 1. On other frontages, standard 2 shall apply.
4. Qualifying Window Features. Required window areas must be either windows that allow views into working areas or lobbies, pedestrian entrances, or display windows set into the wall. Display cases attached to the outside wall do not qualify. The bottom of the windows must be no more than three feet above the adjacent exterior grade.
5. Measurement. The ground level area of the street wall is measured from three feet above finished grade up to nine feet above the finished grade (see Figure 7).
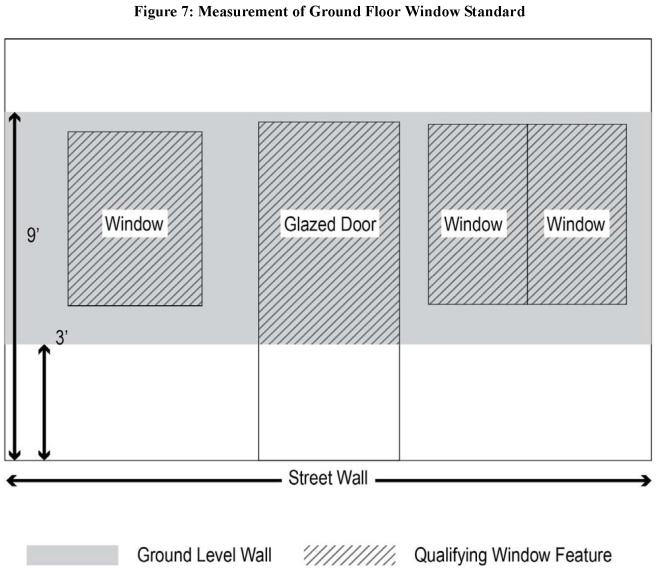
F. Facade Articulation. In order to reduce the scale of large buildings and add visual interest and to encourage architectural design that contributes to the pedestrian environment, street walls shall include articulation features to break up long facades as set forth in this section.
1. Applicability. The standards of this subsection (F) shall apply to all new street walls. Exterior remodels of existing nonconforming buildings shall improve compliance with these standards where possible, and at a minimum shall not increase nonconformance.
2. Standards. There are two standards, as specified below. In the CBD zone, all street walls shall meet standard 1, except as specified in subsection (F)(3) of this section. In the C zone, all street walls shall meet standard 2.
a. Standard 1: All street walls over 40 feet in length shall include at least two of the articulation methods listed in this section every 40 feet.
b. Standard 2: All street walls over 60 feet in length shall include at least two of the articulation methods listed in this section every 60 feet in length.
3. Qualifying Articulation Methods. The following methods may be used to provide facade articulation to meet the standards of this section:
a. Groupings of windows and/or entries separated by other elements, such as building columns or vertical piers (see Figure 9).
b. Change of roofline of at least four feet or 20 percent of the height of the wall (from finished grade to highest point of the roof), whichever is greater; or use of gabled rooflines with a minimum slope of 5:12 (see Figure 10).
c. Change in building material or siding style (see Figure 11).
d. Change in building plane of over one foot (see Figure 12).
e. Other methods that meet the intent of the standard, subject to Type III review pursuant to DMC 17.401.040.
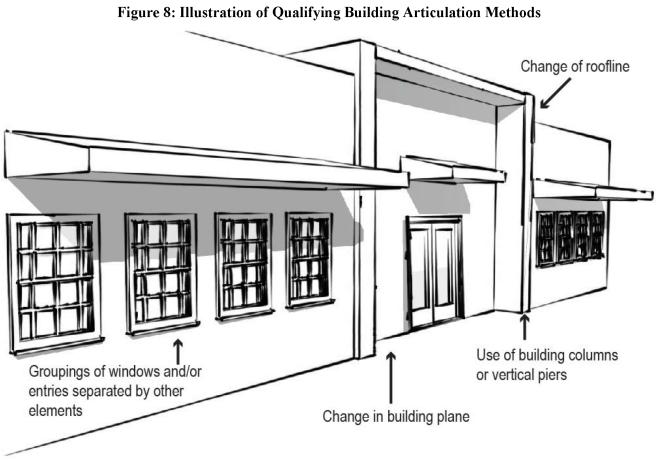
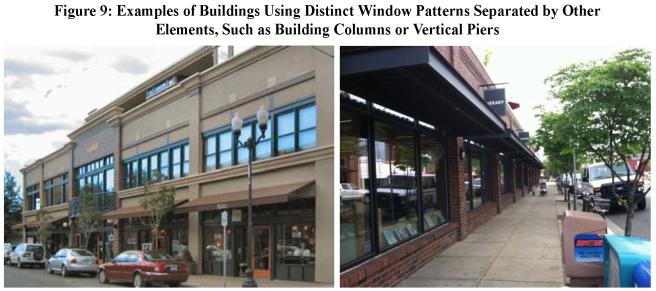
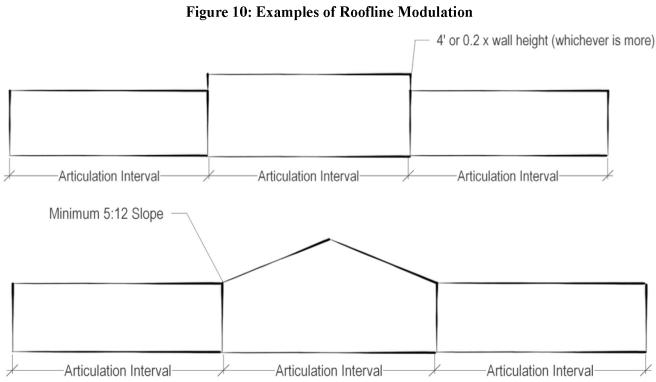
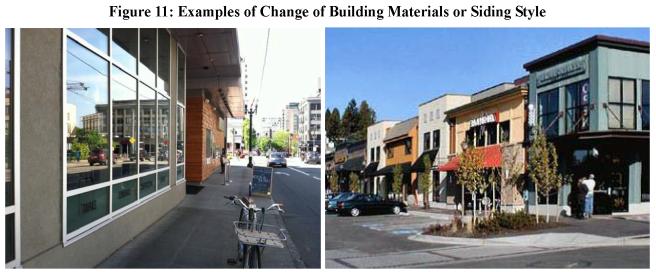
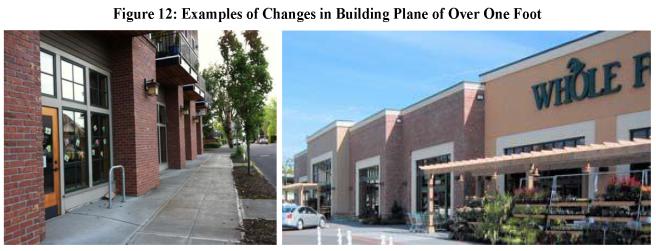
G. Architectural Features Design Matrix. In order to encourage pedestrian-oriented and sustainable design while allowing flexibility on architectural style, development in commercial zones shall provide a combination of design features to meet the standards set forth in this section.
1. Applicability. The standards of subsection (D) of this section shall apply to all new buildings, additions, and exterior renovations within the C and CBD zones. Improvements on lots containing nonconforming development are subject to DMC 17.104.040(E).
2. Standards. Compliance with the requirement to provide a suitable combination of building design features in each zone shall be determined based on the standards below and Table 17.202.060. Table 17.202.060 identifies the menu of design criteria and the points earned for varying degrees of compliance with each criterion. The number of points awarded for a given criterion shall be the greatest number of points for which the proposal fully meets the threshold(s) specified; proposals that fall between two thresholds shall be awarded the lower number of points. There are two standards for the minimum total number of points that must be earned, as specified below. In addition, minimum numbers of points must be earned in each of the categories (building design features, site design features, and sustainable design features). The minimum number of points by category for each zone is listed in Table 17.202.060.
a. In the CBD zone, the minimum total number of points is 14.
b. In the C zone, the minimum total number of points is eight.
|
Design Criteria |
Possible Points |
||
|---|---|---|---|
|
0 |
1 |
2 |
|
|
Building Design Features (minimum points: CBD = 6, C = 2; possible points = 10) |
|||
|
Weather protection (may include awnings, covered porches, building overhangs, or other weather protection; must extend at least 4 feet in horizontal distance from the building wall and be constructed of durable materials in order to qualify; see examples in Figure 13 and Figure 14) |
No weather protection at entrances or windows |
Weather protection provided over the primary building entrance |
Weather protection provided over all building entrances and required ground floor window areas |
|
Use of natural siding materials (may include natural stone, wood and/or brick; materials designed to imitate natural materials do not qualify) |
Little to no use of natural materials (less than 5 percent of street wall area, excluding area dedicated to glazing) |
5 to 50 percent of both total building facade area and street wall area covered with natural siding materials (excluding area dedicated to glazing) |
Over 50 percent of both total building facade area and street wall area covered with natural siding materials (excluding area dedicated to glazing) |
|
Detailed window treatments (may include windows recessed at least 4 inches from facade, trim or moldings at least 3 inches in width, or projecting sills extending at least 2 inches from the window pane; see examples in Figure 15) |
No use of detailed window treatments |
Use of detailed window treatments on all street wall windows |
Use of detailed window treatments on all exterior windows |
|
Windows or doors that open onto a pedestrian area (may include “roll-up” doors or windows as shown in Figure 16 or other styles of doors or windows; must open onto a sidewalk, front setback area, or pedestrian plaza; does not include regular building entrances) |
No windows/doors that open onto a pedestrian area |
One or more windows/doors not located on the street wall that open onto a pedestrian area (such as a pedestrian plaza) |
One or more windows/doors located on the street wall that open onto the sidewalk or front setback area |
|
Pedestrian-oriented signs (see examples in Figure 17) |
Site includes pole signs, roof signs, and/or monument signs that are more than 6 feet tall |
Site includes monument signs that are no more than 6 feet tall and/or awning signs, wall signs, or projecting wall signs |
Site uses exclusively awning signs, wall signs, and/or projecting wall signs |
|
Site Design Features (minimum points: CBD = 5, C = 2; possible points = 12 in CBD zone, 14 in C zone) |
|||
|
Parking location (see also DMC 17.202.060(B)) |
Some parking located between a street-facing building facade and a public street |
All parking located to the side of the building |
All parking located behind the building |
|
Protected bicycle parking (includes bicycle parking covered by an awning, indoor bicycle storage, and bike lockers; see also DMC 17.304.050) |
No protection provided for required bicycle parking |
Protection provided for 5% to 25% of required bicycle parking spaces |
Protection provided for over 25% of required bicycle parking spaces |
|
Benches (must be made from wood, metal, or stone; located within a front setback area; and accessible to the public in order to qualify; see examples in Figure 18) |
No benches provided |
At least one bench provided per 50 linear feet of street frontage |
2 or more benches provided for each 50 linear feet of street frontage |
|
Trees |
No trees provided on site beyond those required under other sections of this code |
Additional trees provided on site beyond those required under other sections of this code |
All trees in front yard landscaping identified as preferred trees for downtown Dundee by the city council. |
|
Additional landscaped area in the C zone (subject to DMC 17.302.040; not applicable in the CBD zone) |
Little or no additional landscaped area provided (less than 5% of gross lot area beyond base requirement) |
5% to 10% additional gross lot area landscaped beyond base requirement in DMC 17.302.050. |
More than 10% additional gross lot area landscaped beyond base requirement in DMC 17.302.050. |
|
Plant selection |
2 or fewer distinct plant species included in landscaping |
3 or more distinct plant species included in landscaping |
5 or more distinct plant species included in landscaping |
|
Installation of public art, including decorative bike racks, in primary front yard (approved by city council or designee) |
No public art on site |
1 point may be assigned for public art that makes a minor contribution to the public realm, as determined by the city council or designee |
2 points may be assigned for public art that makes a significant contribution to the public realm, as determined by the city council or designee |
|
Sustainability Features (minimum points: CBD = 1, C = 1; possible points = 14) |
|||
|
Shared parking with adjacent uses (must meet standards of DMC 17.304.040(B)) |
No shared parking |
More than one space but less than half of required parking spaces shared with adjacent uses |
More than half of required parking spaces shared with adjacent uses |
|
Use of native plants (native species listed in Metro’s “Native Plants for Willamette Valley Yards” or a similar resource) |
Little or no use of native plants (less than 5% of landscaped area) |
5% to 25% of landscaped area covered by native plant species |
More than 25% of landscaped area covered by native plant species |
|
Stormwater management integrated into site and landscaping (can include rain gardens, bioswales, and similar low impact development techniques; does not include detention ponds; see examples in Figure 19) |
No low impact development measures used on site |
Site includes low impact stormwater management measures |
|
|
Low water irrigation systems |
Any permanently installed irrigation systems using potable water do not use drip irrigation or a rain sensor |
Any permanently installed irrigation systems using potable water use drip irrigation or a rain sensor |
Site uses reclaimed water or rainwater for irrigation |
|
Electric vehicle charging station |
Site does not include electric vehicle charging station |
Site includes at least one electric vehicle charging station |
|
|
Permeable paving (may include porous concrete, permeable pavers, or other pervious materials as approved by the city engineer) |
Little or no use of permeable paving (less than 10% of all paved surfaces) |
Permeable paving used on 10% to 50% of all paved surfaces |
Permeable paving used on over 50% of all paved surfaces |
|
Green roofs for stormwater management (designed in accordance with best practices and approved by the building official; see examples in Figure 20) |
Little or no green roof (less than 25% of total roof area) |
Green roof covering 25% to 50% of the total roof area |
Green roof covering more than 50% of the total roof area |
|
LEED certification by the U.S. Green Building Council |
Building not LEED certified |
|
Building LEED certified at any level |
Total possible points: 36 in CBD zone, 38 in C zone.
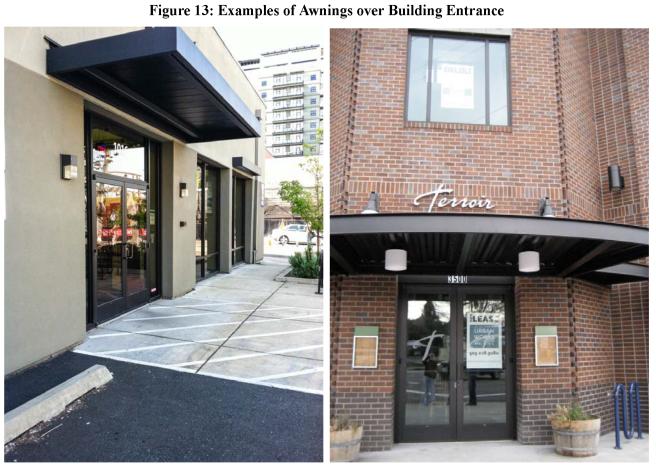
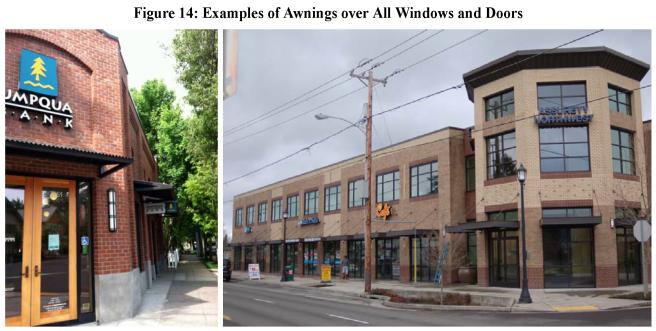
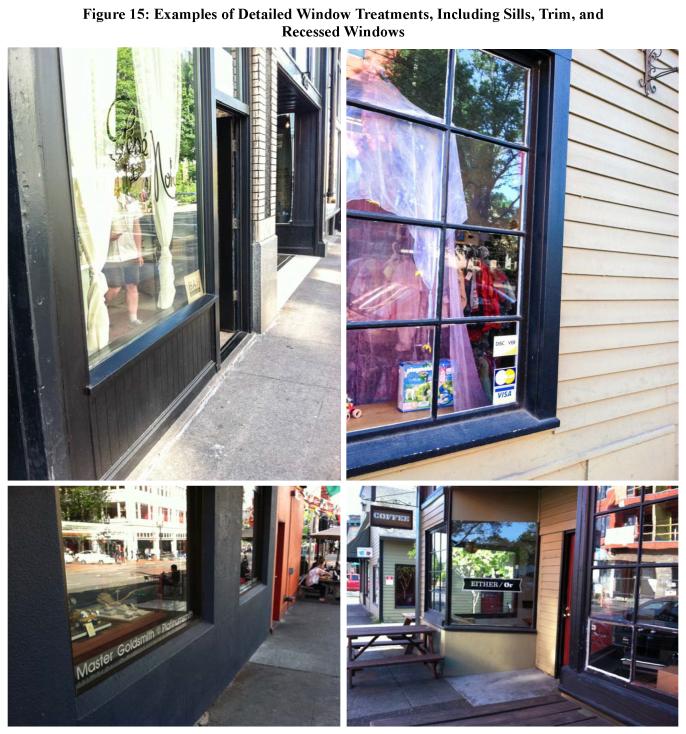
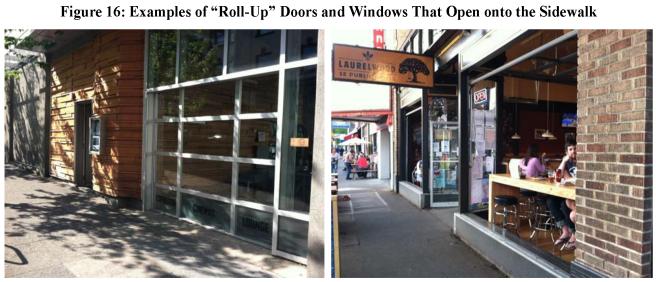
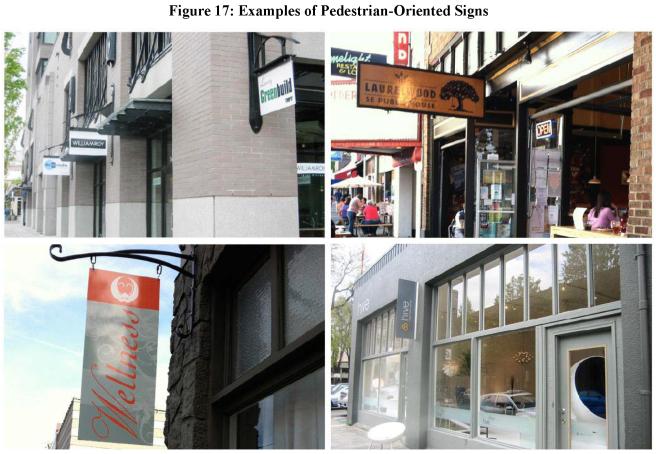
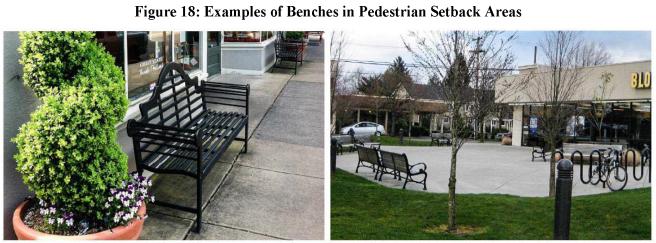
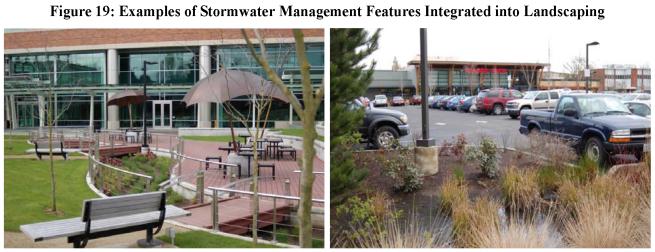
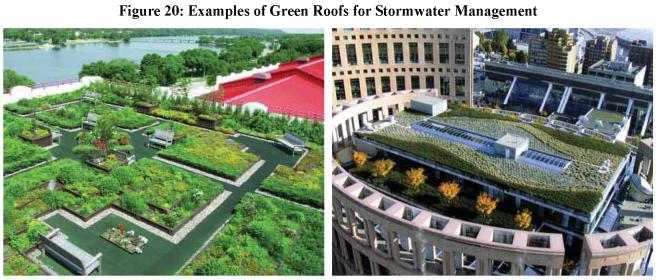
3. Exceptions.
a. Additional points may be approved for features not listed that meet the intent of the standards, subject to Type III review pursuant to DMC 17.401.040.
b. Improvements on lots that do not conform with this subsection (G) shall design improvements to earn as many points as is practical, until the required minimums are achieved for the site as a whole.
H. Siding Materials. In order to promote quality, lasting construction and design, the following materials are prohibited for exterior siding on buildings other than accessory structures in the commercial zones: vinyl; T1-11 or other sheet plywood or pressboard. [Ord. 562-2018 § 1 (Exh. A); Ord. 534-2014 § 1 (Exh. A)].
17.202.070 Site and building design standards in industrial zones.
The following standards apply to all development in the LI zone that is subject to site design review per Chapter 17.402 DMC.
A. Building Design. The intent of these standards is to create attractive employment areas within Dundee.
1. Architectural variation shall be provided for any wall facing a public street in order to break up the building mass. All walls facing a public street must have at least two of the following features; each feature must comprise at least 10 percent of the wall area.
a. Contrasting building colors;
b. Contrasting wall textures;
c. Changes in building materials;
d. Any of the following architectural features: awnings; columns; windows; arches; decorative relief, at least one inch in depth; pitched roof; other, as approved by the planning official.
2. Walls facing a public street must be constructed of one or more of the following building materials:
a. Brick or masonry;
b. Concrete or concrete block;
c. Wood or wood composite;
d. Architectural metal, provided the metal does not comprise more than 70 percent of the building wall facing the public street;
e. Stucco;
f. Other, as approved by the planning official.
3. The main building entrance shall face a public street.
B. Loading Areas, Outdoor Storage, and Trash Enclosures.
1. Areas used for trash collection or compaction, parking of trucks or trailers, and loading areas shall be located to the rear or side of the main building, to minimize the view of these areas from the public street. Where it is not possible to locate these facilities on a non-street building side, these facilities shall be screened from public view by landscaping or an opaque fence.
a. The planning official may approve a loading area adjacent to the public right-of-way where loading operations are:
i. Short in duration (i.e., less than one hour);
ii. Infrequent (i.e., less than three per day);
iii. Would not obstruct traffic during peak traffic hours (morning and evening);
iv. Would not interfere with emergency response services or pedestrian facilities.
2. Areas used for outdoor storage shall not be located between a front building wall and a public street. Front building walls are defined as being where the main entrance to the building is located. Outdoor storage areas must be screened by an opaque fence or wall.
3. Where a trash enclosure is required, the enclosure shall be composed of an opaque fence or freestanding masonry wall, with a gate. Gates need not be entirely opaque, but must include some elements to help screen the contents of the enclosure from view.
C. Setbacks. Buildings within the industrial zone must be set back a minimum of 10 feet from property lines adjacent to a public street, including when separated by a public street from a residential zone, and 20 feet from property lines adjacent to a residential zone. The area within the required setback adjacent to a public street must be entirely landscaped.
D. Landscaping. Landscaping shall be used to create an attractive streetscape along property frontages. Landscaping within the front setback, between a building and the public street, shall include trees and a mix of shrubs, living groundcover, other appropriate plants, and grass, and may also include benches, sculptures, and stormwater management features such as rain gardens and bioswales. Landscaping used to meet the 10 percent requirement shall be visible from the public right-of-way.
E. Walkway. A walkway shall be provided from the main building entrance to the nearest public sidewalk. The walkway shall be a minimum of five feet wide, and clearly delineated by the use of striping or contrasting paving materials, such as concrete or pavers. The walkway must be ADA compliant. [Ord. 565-2018 § 1 (Exh. A); Ord. 547-2016 § 1].


