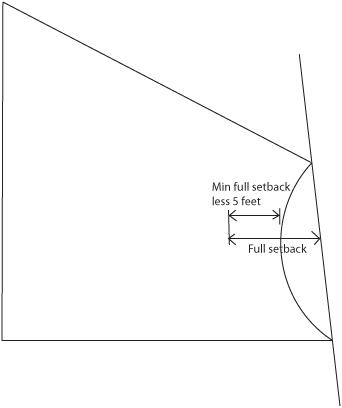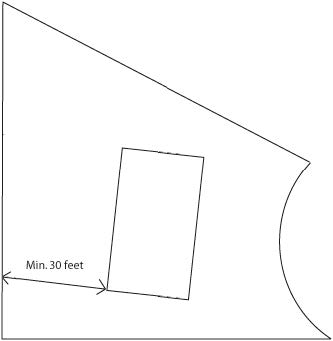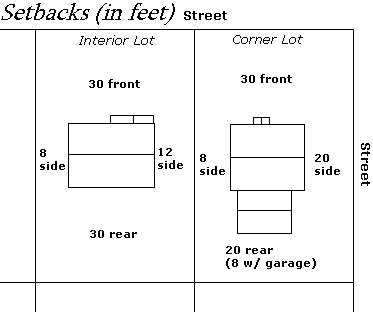Chapter 17.85
RESIDENTIAL-AGRICULTURAL ZONE RA-1
Sections:
17.85.010 Objectives and characteristics of zone.
17.85.040 Minimum lot width requirements.
17.85.050 Location requirements.
17.85.060 Height requirements.
Prior legislation: Ords. 11-127 and 11-128.
17.85.010 Objectives and characteristics of zone.
The RA-1 residential-agricultural zone has been established for the primary purposes of providing a location where residential development associated with limited numbers of livestock can be maintained. This zone is currently characterized by large lots or tracts of land interspersed by dwellings, barns, corrals, and agricultural service buildings used in connection with farming operations.
In order to accomplish the objectives and purposes of this chapter, and to stabilize and protect the essential characteristics of this zone, the following regulations shall apply in the RA-1 residential-agricultural zone. [LUO § 02-22-001.]
17.85.020 Use requirements.
(1) Permitted Uses. The following buildings, structures and uses of land shall be permitted in the RA-1 zone, upon compliance with requirements, as set forth in this title:
(a) Single-family dwellings.
(b) Livestock and fowls may be raised, cared for, and kept in limited numbers as follows:
(i) One cow, horse, donkey, or mule for every 10,000 square feet.
(ii) One hog or llama for every 6,500 square feet.
(iii) One sheep or goat for every 4,000 square feet.
(iv) One fowl for every 400 square feet.
The suckling offspring of subsections (1)(b)(i) through (1)(b)(iii) of this section are allowed and do not require any square feet. Any animal older than one year does not count as a suckling offspring.
The area requirement for each animal cannot be shared between animals.
The minimum area required to keep any livestock or fowls does not include the human dwelling area.
Other domestic animals not otherwise mentioned may be kept, subject to limitations of number and conditions of location, as may be determined by the planning commission to be in harmony with the objectives and purposes of this title and in keeping with the characteristics of this zone. All animals and facilities for their care and keeping shall be subject to the rules and regulations of the TriCounty Health Department.
(c) Schools, churches, and recreation areas, not including privately owned commercial recreation enterprises (which would be a conditional use).
(d) Sheds, buildings, and cellars for the storage of farm machinery and produce.
(e) Barns, corrals, pens, netted pens, horse walkers, and feed storage for the keeping of animals, and the storage of farm products, provided uses for the care and keeping of livestock are located at least 200 feet from any existing dwelling, public, or private building used for human occupancy on adjacent property, at least 100 feet from any existing dwelling, public, or private building used for human occupancy on the same property, and at least 100 feet from any property lines.
(f) Chicken coops shall be located at least 50 feet from any existing dwelling, public, or private building used for human occupancy on adjacent property, and at least 30 feet from any property lines and any existing dwelling, public, or private building used for human occupancy on the same property.
(g) Day care facilities, which have been approved by the appropriate state and local agencies. Day cares permitting more than eight children are prohibited.
(h) Public utility substations, and veterinary clinics.
(i) Home occupation, in accordance with Chapter 17.50 NCC.
(j) “Casitas” are separate dwelling structures located on a lot with one main residential dwelling structure and used for housing of family and shall not be sold separately from the main residential structure and are subject to the area square feet, width and location requirements for two-family dwellings in the applicable zone. The casita is for the use of family members of the owners of the main dwelling that are within three degrees of consanguinity. Mobile homes, trailers, RVs, campers, and any other temporary buildings and/or vehicles, may not be used as a casita. A casita shall only be permitted on lots with an existing owner-occupied single-family dwelling or where a permit has been issued and construction is in progress for building a single-family dwelling. Only one casita shall be permitted per lot of record. The minimum width at the narrowest point of a casita shall be no less than 20 feet. The construction, design and appearance of the casita shall match or exceed the existing home, as well as the neighborhood or adjoining homes. The casita shall be located outside of all setback areas of the main residential dwelling; side yards, back yard, etc., of the main dwelling and shall be located so that the casita has at least the same minimum setbacks, side yards, etc., as are required for any other dwelling in the zone. The casitas shall meet the setback requirements required for the main dwelling. The property where a casita is located shall not exceed 40 percent of the total lot area. Additionally, a covenant running with the land shall be recorded in the county recorder’s office that the casita shall be used only for the housing of family, and not sold or taxed separately from the main residential structure, until such time the lot is legally subdivided in accordance with city ordinances. See “Family” in Chapter 17.10 NCC, Definitions.
(2) Any other use not listed above is not permitted. [Ord. 14-168 § 1, 2014. LUO § 02-22-002.]
17.85.030 Area requirements.
(1) Minimum area requirements: 20,000 square feet minimum lot size for permitted residential uses and agricultural uses.
(2) Elementary, middle, junior high, and high schools, veterinary clinics, and churches shall be located upon lots containing at least one acre. Day care facilities and preschools shall be located upon lots containing at least 30,000 square feet. [Ord. 16-179 § 1, 2016. LUO § 02-22-003.]
17.85.040 Minimum lot width requirements.
(1) Utilizing Septic Systems.
(a) Single-family dwelling: 100 feet of street frontage (lot width).
(2) Connected to Public Sewer.
(a) Single-family dwelling: 100 feet of street frontage (lot width).
(b) For schools, churches, hospitals, medical clinics, and veterinary clinics, the minimum width shall be 150 feet. For day cares and preschools, the minimum width shall be 100 feet. [LUO § 02-22-004.]
17.85.050 Location requirements.
(1) Minimum Setbacks From Road Right-of-Way Lines.
(a) Main Buildings on Interior (Non-Corner) Lots.
(i) Front: 30 feet.
(ii) Side: eight feet, and the total distance of the two side setbacks shall be at least 20 feet.
(iii) Rear: 30 feet.
(b) Main Buildings on Corner Lots.
(i) Front: 30 feet.
(ii) Side: eight feet on the interior side, and 20 feet on the street side.
(iii) Rear: 20 feet (eight feet for dwellings with attached garage or carport).
(c) Main Buildings on Cul-de-Sac Lots.
(i) Front: 30 feet, measuring perpendicular from a chord or straight line between front road right-of-way corners provided it does not decrease the front yard setback from the right-of-way of the cul-de-sac or turnaround more than five feet from the requirements of the zone in which the lot is located.
(ii) Side: eight feet, and the total distance of the two side setbacks shall be at least 20 feet.
(iii) Rear: 30 feet measured perpendicular from the rear wall of the home to the lot line. In no case shall any part of the home be closer than eight feet to any lot line, and in no case shall any two homes on adjacent lots be closer than 20 feet.
(d) Accessory Buildings.
(i) Front: 30 feet.
(ii) Side: three feet unless the accessory building is located within five feet of the rear of the main building, then the side setback is the same as the main building.
(iii) Rear: Three feet.
(iv) One-story detached accessory structures located five or more feet behind the main building are exempt from permit and location requirements; provided, that the floor area does not exceed 200 square feet.
(2) The footprint of the house and attached garage or carport may not occupy more than 40 percent of the lot.


[Ord. 21-235, 2021; Ord. 20-225, 2020; Ord. 17-187 § 1, 2017; Ord. 16-179 § 1, 2016. LUO § 02-22-005.]
17.85.060 Height requirements.
Thirty-four feet or two and one-half stories. [LUO § 02-22-006.]
17.85.070 Size of dwelling.
The total floor area of any one-family dwelling shall not be less than 750 square feet. [LUO § 02-22-007.]
17.85.080 Special provisions.
(1) For the purpose of determining front, side, and rear setback requirements, any part of the separate building situated within five feet of a dwelling, or other main building, shall be considered as a part of the main building, and not act as an accessory building.
(2) The lot area around the buildings and structures shall be kept free from refuse and debris.
(3) All dwellings shall be supplied with culinary water, and plumbed in accordance with the current edition of International Plumbing Code in Utah.
(4) The design for curb and gutter shall be either high back or modified high back according to UDOT standards.
(5) Plans showing proposed off-street parking layout and landscaping for churches and schools shall be submitted to and approved by the city building official prior to the issuance of a building permit. Said plans shall provide that all land not covered by buildings or by off-street parking space shall be landscaped as lawn, trees, shrubs, gardens, or ground cover and otherwise landscaped and maintained in accordance with good landscaping practice.
(6) A lot or parcel resulting from a division of agricultural land is exempt from plat requirements if the lot or parcel is not used and will not be used for any nonagricultural purpose, in accordance with Section 10-9a-605, Utah Code Annotated 1953. [Ord. 21-239, 2021; Ord. 16-179 § 1, 2016. LUO § 02-22-008.]


