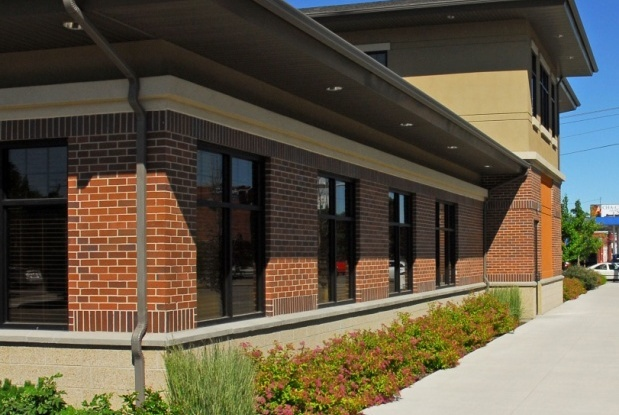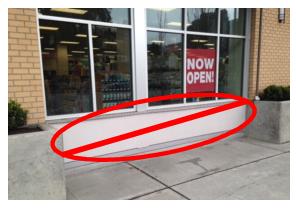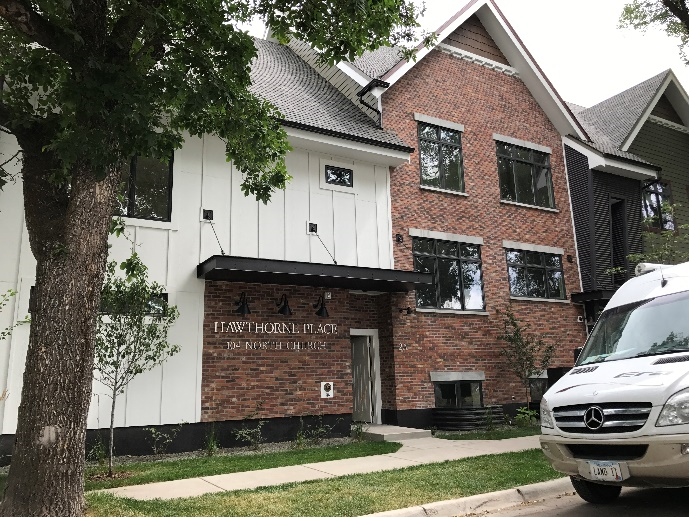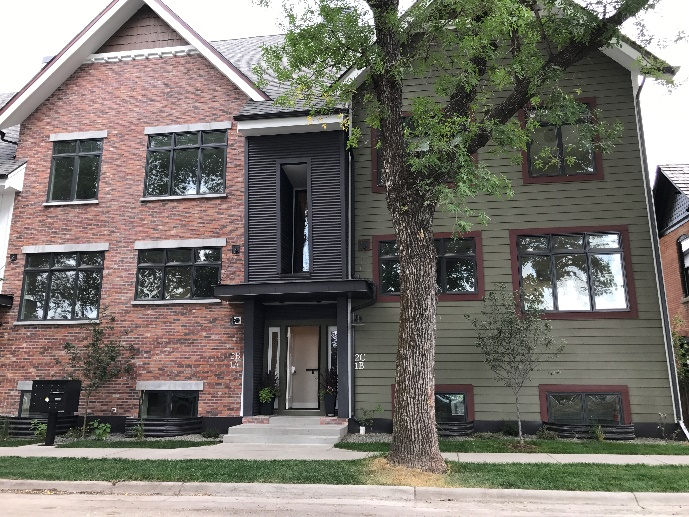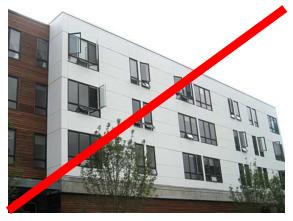Chapter 17.22
CENTRAL BUSINESS ZONING DISTRICT
Sections
17.22.010 Subdistricts – Purpose.
17.22.025 Conditional uses in the garden 36 and garden 48 districts.
17.22.030 Market subdistrict standards.
17.22.040 Town portal subdistrict standards.
17.22.050 Waterview subdistrict standards.
17.22.060 Garden subdistrict standards.
17.22.070 Block frontage standards.
17.22.080 Building design standards.
17.22.090 Boardwalk development and connections.
17.22.110 Drive-through facilities.
17.22.130 Mobile food services.
17.22.140 Use of public right-of-way.
17.22.170 Parking requirements.
17.22.010 Subdistricts – Purpose.
The central business district consists of five subdistricts. The market, town portal, waterview and garden subdistricts are regulated herein. The subdistricts are established to respond to the varying needs across the downtown core. The fifth subdistrict, central business-wharf, is regulated elsewhere in this title.
A. The purpose of the central business-market subdistrict is to provide a commercial core to the downtown that allows a wide range of retail, service, municipal and tourism-related uses that includes residential uses that do not occupy street level, street fronting space.
B. The purpose of the central business-waterview subdistrict is to provide a commercial core to the downtown that allows a wide range of retail and service uses that focus on entertainment and includes residential uses that do not occupy street level, street fronting space.
C. The purpose of the central business-town portal subdistrict is to provide a dense residential area within the downtown that allows appropriate retail, service, municipal and tourism-related uses that accent the residential setting.
D. The purpose of the central business-garden subdistrict is to provide a residentially focused transition area between downtown and the adjacent single-family zones that allows a limited range of retail, service, and municipal uses that are generally lower impact than others allowed in the rest of the central business district. (Ord. 2912 § 1 (Exh. A), 2018)
17.22.020 Uses.
Uses in the market, town portal, waterview and garden subdistricts shall be regulated by Table 17.22.A. Nonlisted uses may be considered under
Chapter 17.92 BMC, Conditional Use Permits.
|
Table 17.22.A |
M |
TP |
WV |
G |
|---|---|---|---|---|
|
P=Permitted C=Conditional N=Not Permitted |
|
|
|
|
|
Single-Family Residence |
N |
N |
N |
P |
|
Multifamily Residence: Occupying Non-Street Level Frontage |
P |
P |
P |
P |
|
Multifamily Residence: Occupying Street Level Frontage |
N |
P |
N |
P |
|
Personal and Professional Services |
P |
P |
P |
P |
|
Eating and Drinking Establishments |
P |
P |
P |
C |
|
Retail of New or Used Goods |
P |
P |
P |
P |
|
Light Assembly (Products) |
C |
N |
C |
N |
|
Art Studio/Gallery |
P |
P |
P |
P |
|
Live-Work Spaces |
P |
P |
C |
P |
|
Municipal Uses, Public Parking Lots and Parks |
P |
P |
P |
C |
|
Assembly and Worship Halls |
P |
P |
C |
C |
|
Hotels – w/ or w/o Eating and Drinking Establishments |
P |
P |
P |
C |
|
Indoor Recreation and Entertainment |
P |
C |
P |
N |
|
Financial Institutions |
P |
P |
C |
N |
|
Private Schools |
P |
P |
N |
C |
|
Offices |
P |
P |
P |
P |
|
Mobile Food Services/Food Trucks |
P |
P |
P |
N |
|
Nonaccessory Parking Lots/Garages – Commercial |
C |
C |
N |
N |
|
Food or Beverage Production with On-Site Sales |
P |
C |
P |
C |
|
Day Care Center, Adult or Child |
P |
P |
C |
P |
|
Health Club/Fitness, Dance or Other Studio |
P |
P |
C |
P |
|
Funeral Home |
P |
P |
C |
C |
|
Gas Stations and Auto Repair Shops |
N |
N |
N |
N |
|
Mail Handling/Personal Shipping and Receiving |
P |
C |
N |
N |
|
Adult Entertainment |
N |
N |
N |
N |
(Ord. 2912 § 1 (Exh. A), 2018)
17.22.025 Conditional uses in the garden 36 and garden 48 districts.
The garden districts are created and specifically reserved for uses which can effectively, and with limited impact, blend with and enhance the residential setting. Consideration shall be given to traffic volumes, noise, hours of operation, odors, and the overall impact of these aspects of a commercial or public use in the districts when conditional use permits are considered. This is in addition to the provisions of Chapter 17.92 BMC, Conditional Use Permits. (Ord. 2912 § 1 (Exh. A), 2018)
17.22.030 Market subdistrict standards.
Developments in the market subdistrict shall be regulated by Table 17.22.030.
|
Element |
Standard |
Reference |
|---|---|---|
|
A. Building Placement |
||
|
Setbacks (measured from foundation) |
Figure 17.22.030.A |
|
|
Front (A) |
0 – 10'* |
|
|
Rear (B) |
0' |
|
|
Side – Interior (C) |
0' |
|
|
Side – Street (D) |
0 – 10' |
|
|
B. Building Height and Massing |
||
|
Minimum/maximum height |
22'/48' or 60'* |
Figure 17.22.030.B |
|
Facade articulation – Max. interval for nonresidential uses (see BMC 17.22.080(D)(2)) |
40' |
|
|
Maximum facade width (see BMC 17.22.080(D)(5)) |
100' |
|
|
C. Lot Standards |
||
|
There are no separate standards for minimum lot width or area or minimum or maximum building coverage. It is intended to let the block frontage, parking, and building design standards and property owner preferences dictate the design of lots and buildings. |
||
|
D. Surface Parking Location |
||
|
Surface parking areas may be located to the side or rear of buildings provided no more than 62' of street frontage is occupied by parking and vehicle access areas. Surface parking areas located between a building facade and the street are prohibited. |
|
|
(Ord. 2912 § 1 (Exh. A), 2018)
17.22.040 Town portal subdistrict standards.
Developments in the town portal subdistrict shall be regulated by Table 17.22.040.
|
Element |
Standard |
Reference |
|---|---|---|
|
A. Building Placement |
||
|
Setbacks (measured to foundation) |
||
|
Front (A) |
0 – 10' |
Figure 17.22.040.A |
|
Rear (B) |
0' |
|
|
Side – Interior (C) |
0' |
|
|
Side – Street (D) |
0 – 10' |
|
|
B. Building Height and Massing |
||
|
Maximum/minimum height |
22'/60' |
|
|
Facade articulation – Max. interval for nonresidential uses (see BMC 17.22.080(D)(2)) |
40' |
|
|
Maximum facade width (see BMC 17.22.080(D)(5)) |
120' |
|
|
C. Lot Standards |
||
|
There are no separate standards for minimum lot width or area or minimum or maximum building coverage. It is intended to let the block frontage, parking, and building design standards and property owner preferences dictate the design of lots and buildings. |
||
|
D. Surface Parking Location |
||
|
Surface parking areas may be located to the side or rear of buildings. Parking areas located between a building facade and the street are prohibited. |
|
|
(Ord. 2912 § 1 (Exh. A), 2018)
17.22.050 Waterview subdistrict standards.
Developments in the waterview subdistrict shall be regulated by Table 17.22.050.
|
Element |
Standard |
Reference |
|---|---|---|
|
A. Building Placement |
||
|
Setbacks (measured to foundation) |
||
|
Front (A) |
0 – 15' |
Figure 17.22.050.A |
|
Rear (B) |
0' |
|
|
Side – Interior (C) |
0' |
|
|
Side – Street (D) |
0 – 15' |
|
|
B. Building Height and Massing |
||
|
Maximum height |
48' |
|
|
Facade articulation – Max. interval for nonresidential uses (see BMC 17.22.080(D)(2)) |
30' |
|
|
Maximum facade width (see BMC 17.22.080(D)(5)) |
100' |
|
|
C. Lot Standards |
||
|
There are no separate standards for minimum lot width or area or minimum or maximum building coverage. It is intended to let the block frontage, parking, and building design standards and property owner preferences dictate the design of lots and buildings. |
||
|
D. Surface Parking Location |
||
|
Parking location standards vary based on the designation of the fronting street (see Figure 17.22.070.F for map). |
||
|
Storefront or Mixed |
Rear |
Surface parking areas may be located to the side or rear of buildings provided no more than 62' of street frontage is occupied by parking and vehicle access areas. See Figure 17.22.030.D. |
|
Landscaped |
Side, rear |
Surface parking areas may be located to the side or rear of buildings. Parking areas located between a building facade and the street are prohibited. See Figure 17.22.040.D. |
(Ord. 3019 § 1 (Exh. A), 2024; Ord. 2912 § 1 (Exh. A), 2018)
17.22.060 Garden subdistrict standards.
Developments in the garden subdistrict shall be regulated by Table 17.22.060.
|
Element |
Standard |
Reference |
|---|---|---|
|
A. Building Placement |
||
|
Setbacks (measured to foundation) |
||
|
Front (A) |
0 – 15' |
**5' minimum, except 10' for structures three stories or taller. Figure 17.22.060.A |
|
Rear (B) |
0 – 30' |
|
|
Side – Interior (C) |
5 – 10' |
|
|
Side – Street (D) |
0 – 15' |
|
|
B. Building Height and Massing |
||
|
Minimum/maximum height |
22'/36 – 48'* |
Figure 17.22.060.B |
|
Facade articulation – Max. interval for nonresidential uses (see BMC 17.22.080(D)(2)) |
30' |
|
|
Maximum facade width (see BMC 17.22.080(D)(5)) |
90' |
|
|
C. Lot Standards |
||
|
There are no separate standards for minimum lot width or area or minimum or maximum building coverage. It is intended to let the block frontage, parking, and building design standards and property owner preferences dictate the design of lots and buildings. |
||
|
D. Surface Parking Location |
||
|
Parking location standards vary based on the designation of the fronting street (see Figure 17.22.070.F for map). |
||
|
Mixed |
Side, rear |
Parking may be located to the side of buildings provided no more than 62' of street frontage is occupied by parking and vehicle access areas. See Figure 17.22.030.D. |
|
Landscaped |
Side, rear |
Surface parking areas may be located to the side or rear of buildings. Parking areas located between a building facade and the street are prohibited. See Figure 17.22.040.D. |
(Ord. 2912 § 1 (Exh. A), 2018)
17.22.070 Block frontage standards.
A. Purpose. This section identifies the permitted frontage types per applicable block frontage designation, and provides standards for each frontage type to ensure that new development relates to the street and reinforces the existing and desired development frontage patterns in the CBD.
B. Applicability and Compliance. The provisions herein apply to all new development. Building additions must meet applicable building design standards. For remodels, improvements may not increase any existing nonconforming material or design elements. For example, any remodel to an older facade that doesn’t meet current facade transparency requirements may not propose changes that increase the transparency nonconformity.
C. Permitted Frontage Types. The chart below illustrates the range of block frontages that are permitted for each block frontage designation as referenced in the map in Figure 17.22.070.F.
|
|
Block Frontage Designation |
||
|---|---|---|---|
|
Frontage Type |
Storefront |
Mixed |
Landscaped |
|
Storefront |
✔ |
✔ |
|
|
Stoop |
|
✔ |
|
|
Light Court |
|
✔ |
|
|
Terraced Yard |
|
✔ |
✔ |
|
Common Yard |
|
✔ |
✔ |
|
Fenced Yard |
|
✔ |
✔ |
D. About the Transparency Standards. All frontage types contain distinct minimum facade transparency standards. The purpose of these standards is to maintain “eyes on the street” for safety and create a welcoming pedestrian environment. Table 17.22.070.D below includes details in how they are measured.
|
Transparency Zones |
||
|---|---|---|
|
Storefront The transparency zone is on the ground floor between 30" and 10' above sidewalk grade |
Ground floor nonresidential and nonstorefront The transparency zone is between 30" and 8' above grade |
Residential buildings and residential portions of mixed-use buildings All vertical surfaces of the facade are used in the calculations |
|
Other Transparency Provisions |
||
|
Windows Must Be Transparent Ground level window area for storefront uses that is covered, frosted, or perforated in any manner that obscures visibility into the building must not count as transparent window area. Exception: Window signs conforming with Chapter 17.122 BMC may be counted as transparent window area. |
|
|
|
Display Windows Display windows may be used for up to 50% of nonresidential transparency requirements provided they are at least 30" deep to allow changeable displays and the interior wall is nonstructural so it can be removed if the windows are not used for display. Exterior display cases, as in the far right example, don’t qualify as transparent window area. |
|
|
E. Departures. The frontage type standards include strategic departure opportunities that are designated with the ➲ symbol. A departure allows for alternative designs provided they meet the intent of the standards and any special departure criteria.
F. Block Frontage Map. Figure 17.22.070.F below includes three distinct block frontage designations for the central business district that dictate what frontage types are permitted on a block-by-block basis.
Figure 17.22.070.F
CBD Block Frontage Designation Map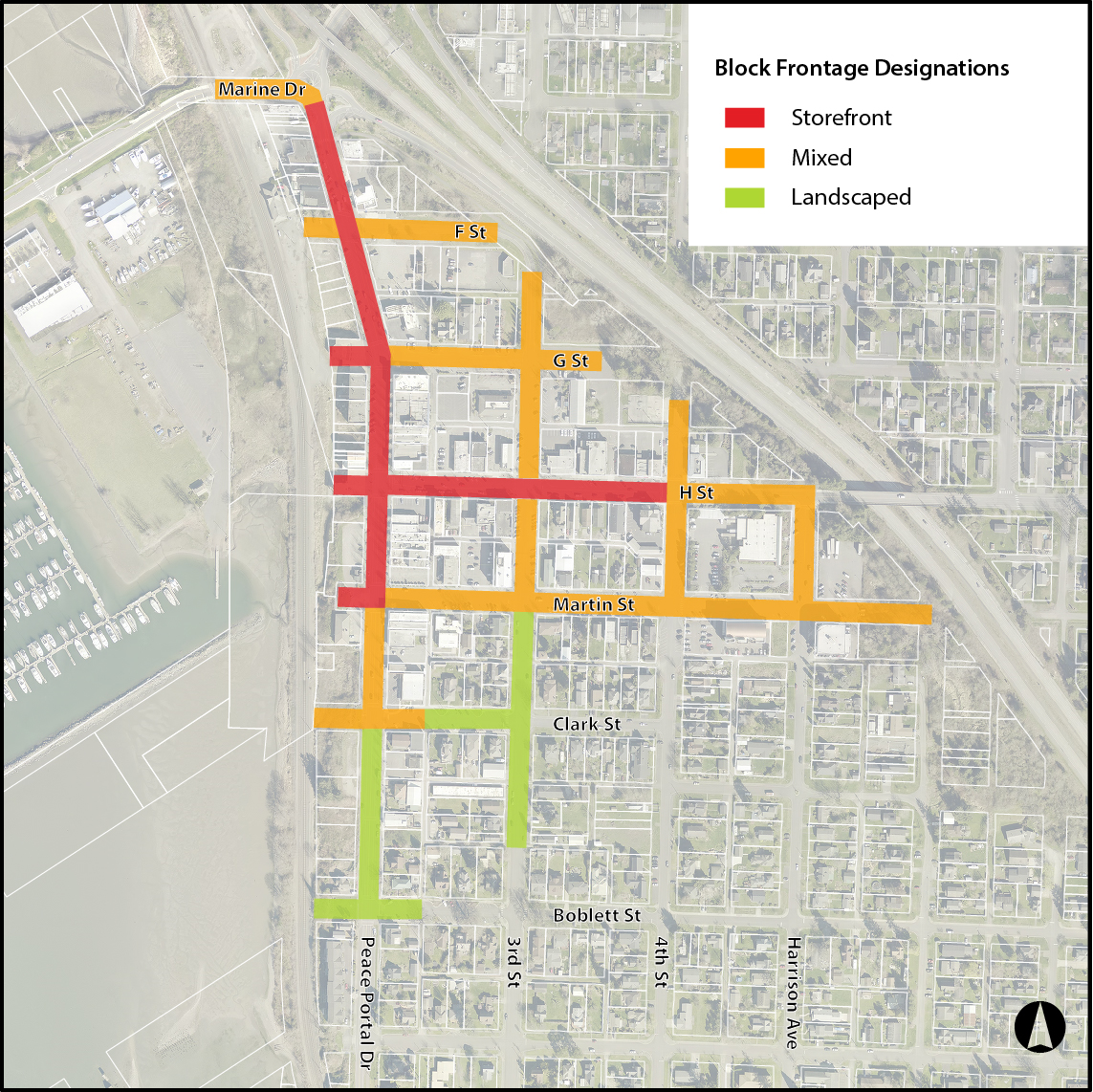
G. Block Frontage Type Standards. Tables 17.22.070.G.1 through 17.22.070.G.6 include standards for six block frontage types that are allowed in the CBD.
1. Storefront Standards. See Table 17.22.070.G.1 for applicable standards.
|
Storefronts are commercial building facades located adjacent to a public sidewalk. |
||
|
|
|
Dimensions Transparency A. At least 70% of transparency zone ➲ Weather Protection B. 6' deep (min.) ➲ C. Along 80% of frontage (min.) ➲ D. Placed between 8 – 15' above sidewalk Floor to Ceiling Height E. 15' minimum ➲ Sidewalks F. 12' wide minimum ➲ Facade Height G. 22' minimum ➲ |
|
Storefront Uses Nonresidential uses are required on ground floor block frontages to a minimum depth of 20 feet ➲. Lobbies for residential uses are an exception. Building Entrances Primary building entrances must face the street. For corner buildings, primary entrances may face the street corner. Window Sill Walls Storefront windows must be placed on sill walls between 12 – 30" high. Transparent, opening-wall style doors, such as garage doors, that are functional and can be opened are an exception to this standard. |
||
|
Examples |
|
|
2. Stoop Standards. See Table 17.22.070.G.2 for applicable standards.
|
Stoops are elevated platform entryways situated close to the sidewalk. The elevated stoop design increases privacy for the dwelling unit. Steps or ramps that lead to the stoop platform may be placed in front or to the side of the platform. |
||
|
|
|
Dimensions Platform A. 0 – 36" tall ➲ B. 6' minimum depth C. 6' minimum width Railing D. 36 – 42" height Transparency E. Nonresidential: At least 25% of transparency zone ➲; Residential: At least 15% of transparency zone ➲ Weather Protection F. 3' deep (min.) over width of building entry G. Placed between 8 – 15' above platform |
|
Building entries must be visible from the street. Railing Design. Railings facing the sidewalk that extend more than 48" over the sidewalk must be designed with a minimum of 50% transparency (no solid walls). ➲ Alternative designs will be considered provided the design of railings adds visual interest to the streetscape. |
||
|
Examples |
|
|
3. Lightcourt Standards. See Table 17.22.070.G.3 for applicable standards.
|
Lightcourts are sunken courts recessed from the sidewalk. Lightcourts are often designed in tandem with stoops to allow two floors to have street/sidewalk access. |
||
|
|
|
Dimensions Lightcourt Base A. 0 – 5' recessed ➲ B. At least 10' deep ➲ C. At least 10' wide Railing D. 36 – 42" height Transparency E. Nonresidential: At least 25% of transparency zone ➲; Residential: At least 15% of transparency zone ➲ Weather Protection F. 3' deep (min.) over width of building entry G. Placed between 8 – 15' above lightcourt base |
|
Building entries must be visible from the street. Railing Design. Railings may be solid or transparent. |
||
|
Examples |
|
|
4. Terraced Yard Standards. See Table 17.22.070.G.4 for applicable standards.
|
Terraced yards feature raised lawns or planting beds that separate buildings from sidewalks. |
||
|
|
|
Dimensions Terrace Wall A. 0 – 36" tall ➲ Building Setback B. 5' minimum (see subdistrict standards for maximum setback) Transparency C. Nonresidential: At least 25% of transparency zone ➲; Residential: At least 15% of transparency zone ➲ Weather Protection D. 3' deep (min.) over width of building entry E. Placed at least 8' above grade |
|
Building entries must be visible from the street. |
||
|
Examples |
|
|
5. Common Yard Standards. See Table 17.22.070.G.5 for applicable standards.
|
Common yard refers to landscaped frontages placed generally at grade along sidewalks. |
||
|
|
|
Dimensions Building Setback A. 5' minimum (see subdistrict standards for maximum setback) Transparency B. Nonresidential: At least 25% of transparency zone ➲; Residential: At least 15% of transparency zone ➲ Weather Protection C. 3' deep (min.) over width of building entry D. Placed at least 8' above grade |
|
Building entries must be visible from the street. |
||
|
|
|
|
6. Fenced Yard Standards. See Table 17.22.070.G.6 for applicable standards.
|
Fenced yards feature landscaped or patio frontages separated from the sidewalk by a low level fence. |
||
|
|
|
Dimensions Fence A. 36 – 42" tall Building Setback B. 5' minimum (see subdistrict standards for maximum setback) Transparency C. Nonresidential: At least 25% of transparency zone ➲; Residential: At least 15% of transparency zone ➲ Weather protection D. 3' deep (min.) over width of building entry E. Placed at least 8' above grade |
|
Building entries must be visible from the street. Fence Design. Fences may be solid or transparent. |
||
|
Examples |
|
|
7. Departure Criteria. Departures from the standards in Tables 17.22.070.G.1 through 17.22.070.G.6 that feature the ➲ symbol will be considered provided the alternative proposal meets the purpose of the standards and the following criteria:
a. Facade Transparency. The proposed alternative design treatment of facade area between ground level windows provides visual interest to the pedestrian and mitigates impacts of any blank wall areas. For storefronts, no more than 35 percent of the building’s required transparency zone may be approved with a departure.
b. Weather Protection. Other proposed alternative design treatments must provide equivalent weather protection benefits or the design of alternative weather protection elements provide acceptable tradeoffs (such as reduced conflicts with existing street trees).
c. Floor to Ceiling Height. Reduced heights still create floor area that is usable for a great range of permitted uses.
d. Retail Space Depth. Reduced depths will be considered where the applicant can successfully demonstrate the proposed alternative design and configuration of the space are viable for a variety of permitted retail uses.
e. Sidewalk Width. Alternative designs may be considered where topographical challenges exist or where adjacent buildings are sited closer to the street and create an awkward setback. Alternative designs must be able to accommodate safe and comfortable pedestrian traffic anticipated for the development.
f. Platform Height and Lightcourt Base Levels. Alternative height/locations may be approved where they don’t create blank walls facing the street or where they do not create unsafe or unusable spaces due to the depth or width challenges of the space.
g. Terrace Heights. Taller terrace heights may be approved where the design of such terraces adds visual interest to the streetscape. (Ord. 2912 § 1 (Exh. A), 2018)
17.22.080 Building design standards.
A. Purpose. The purpose of this section is to ensure that new development in the CBD reinforces and enhances the historical character of the area.
B. Applicability and Compliance. The provisions herein apply to all new development except single-family homes. Building additions must meet applicable building design standards. For remodels, improvements may not increase any existing nonconforming material or design elements.
C. Departures. The building design standards include strategic departure opportunities that are designated with the ➲ symbol. A departure allows for alternative designs provided they meet the purposes of the standards and any special departure criteria.
D. Building Massing and Articulation.
1. Purpose. To employ facade articulation techniques that reduce the perceived scale of large buildings and add visual interest from all observable scales.
2. Facade Articulation – Nonresidential. Storefronts and other buildings with nonresidential uses on the ground floor must include articulation features at maximum intervals specified in each zoning subdistrict in BMC 17.22.030 through 17.22.060 to reinforce downtown’s human-scaled storefront pattern. These standards apply to all street facing facades and residential zone edge building elevations. At least three of the following features must be employed at intervals no greater than the district-specified articulation limit:
a. Window patterns and/or entries.
b. Use of weather protection features.
c. Use of vertical piers/columns.
d. Change in roofline per subsection (D)(6) of this section.
e. Change in building material.
f. Articulation of a single building material through varying colors, textures. Changes in color must be separated by trim, joints, or other material/design features that help to provide an effective articulation transition.
g. Other design techniques that effectively reinforce a human-scaled pattern compatible with the building’s surrounding context.
Other features that could be used to meet the standards on nonstorefront frontages:
h. Vertical elements such as a trellis with plants, green wall, art element.
i. Providing vertical building modulation of at least 12 inches in depth if tied to a change in roofline per subsection (D)(6) of this section or a change in building material, siding style, or color.
➲ Departures to the above standards will be considered provided they meet the purpose of the standards and the design criteria set forth in subsection (D)(4) of this section.
|
|
3. Facade Articulation – Residential. Residential buildings must include articulation features at intervals that relate to the location/size of individual units within the building (or no more than every 30 feet) to break up the massing of the building and add visual interest and compatibility to the surrounding context. These standards apply to all street facing facades and residential zone edge building elevations. At least three of the following features must be employed at intervals no greater than the unit interval or 30 feet (whichever is less):
a. Use of windows and/or entries.
b. Change in roofline per subsection (D)(6) of this section.
c. Change in building material, siding style, and/or window pattern.
d. Use of vertical columns or piers.
e. Providing vertical building modulation of at least 12 inches in depth if tied to a change in roofline modulation per subsection (D)(6) of this section or a change in building material, siding style, or color. Balconies may be used to qualify for this option if they are recessed or projected from the facade by at least 18 inches. Juliet balconies or other balconies that appear to be tacked on to the facade will not qualify for this option unless they employ high quality materials and effectively meet the purpose of the standards.
f. Articulation of a single building material through varying colors, textures. Changes in color must be separated by trim, joints, or other material/design features that help to provide an effective articulation transition.
g. Vertical elements such as a trellis with plants, green wall, art element.
h. Other design techniques that effectively break up the massing at no more than the unit interval or 30 feet (whichever is less).
➲ Departures to the above standards will be considered provided they meet the purpose of the standards and the design criteria set forth in subsection (D)(4) of this section.
|
|
4. Departure Criteria Associated with Articulation Standards. Proposals must meet the purpose of the standards. The following criteria will be considered in determining whether the proposed articulation treatment meets the “purpose”:
a. Consider the type and width of the proposed articulation treatment and how effective it is in meeting the purpose given the building’s current and desired context (per Blaine’s comprehensive plan).
b. Consider the size and width of the building. Smaller buildings warrant greater flexibility than larger buildings.
c. Consider the quality of facade materials in concert with doors, windows, and other facade features and their ability to add visual interest to the street from a pedestrian scale and more distant observable scales.
5. Maximum Facade Width. New buildings wider than the specified maximum facade width for the applicable subdistrict in BMC 17.22.030 through 17.22.060 must include at least one of the following features to break up the massing of the building and add visual interest. Building walls facing alleys, rear or side setbacks are not subject to the standards herein, except for zone edge properties, when adjacent to a lower intensity subdistrict.
a. Provide vertical building modulation at least six feet deep and 20 feet wide. For multistory buildings, the modulation must extend through more than one-half of the building floors.
b. Use of a contrasting vertical modulated design component featuring the following:
i. Utilizes a change in building materials that effectively contrast from the rest of the facade.
ii. Component is modulated vertically from the rest of the facade by an average of six inches.
c. Facade employs building walls with contrasting articulation that make it appear like multiple distinct buildings. To qualify for this option, these contrasting facades must employ all of the following:
i. Different building materials and/or configuration of building materials.
ii. Contrasting window design (sizes or configurations).
➲ Departures designs will be considered provided the design meets the purpose of the standards. Supplemental consideration for approving alternative designs:
(i) Width of the Facade. The larger the facade, the more substantial articulation/modulation features need to be.
(ii) The type of articulation treatment and how effective it is in meeting the purpose given the building’s context.
|
X = Specified maximum facade width for each zoning subdistrict per BMC 17.22.030 through 17.22.060. |
|
|
|
|
|
|
|
|
|
|
6. Roofline Modulation. Roofline modulation is not required on all buildings. However, it can be used as one of the facade articulation features in subsections (D)(2) and (3) of this section. In order to qualify as an articulation feature, rooflines must employ one or more of the following:
a. For flat roofs or facades with horizontal eave, fascia, or parapet, the minimum vertical dimension of roofline modulation is the greater of two feet or 0.1 multiplied by the wall height (finish grade to top of the wall) when combined with vertical building modulation techniques described in subsections above. Otherwise, the minimum vertical dimension of roofline modulation is the greater of four feet or 0.2 multiplied by the wall height.
b. A pitched roofline or gabled roofline segment of at least 20 feet in width. Buildings with pitched roofs must include a minimum slope of 5:12 and feature modulated roofline components at the interval required per the applicable standard above.
c. A combination of the above.
➲ Departures designs will be considered provided the roofline modulation design effectively reduces the perceived scale of the building and adds visual interest.
|
|
|
|
Roofline modulation examples for flat roofs. |
|
|
|
|
|
The left building illustrates a pitched roof example and the right building includes a combination of flat and gabled rooflines. |
|
E. Building Entries, Details and Window Design.
1. Purpose.
a. To emphasize common building entries as a prominent design element of buildings.
b. To encourage the incorporation of design details and small-scale elements into building facades that are attractive at a pedestrian scale.
c. To integrate window design that adds depth, richness, and visual interest to the facade and reinforces the historic character of Blaine’s CBD.
2. Building Entries.
a. The primary building entrance for an office building, hotel, public or community-based facility, or other commercial building, must be designed as a clearly defined and demarcated standout architectural feature of the building. Such entries must easily be distinguishable from any individual storefront entrances that may be on the same building. The scale of the entry features must be sized proportional to the size of the building. See Figure 17.22.080.E.2.a for examples.
b. Ground floor residential units facing the street must have a separate individual building entry accessible from the street.
|
|
|
|
3. Facade Details – Nonresidential and Mixed-Use Buildings. All buildings must employ at least one detail element from each of the three categories below for each facade facing a street or public space for each facade articulation interval (see subsection (D)(2) of this section).
a. Window and/or entry treatment, such as:
i. Display windows divided into a grid of multiple panes.
ii. Transom windows.
iii. Roll-up windows/doors, or other openable “wall.”
iv. Other distinctive window treatment that meets the purpose of the standards.
v. Recessed entry.
vi. Decorative door.
vii. Other decorative or specially designed entry treatment that meets the purpose of the standards.
|
|
|
|
|
|
|
|
|
Examples of decorative or specially designed windows and entries. A = Openable storefront window. B = Transom windows. |
||
b. Building elements and facade details, such as:
i. Custom-designed weather protection element such as a steel canopy, cloth awning, or retractable awning.
ii. Decorative building-mounted light fixtures.
iii. Bay windows, trellises, towers, and similar elements.
iv. Decorative, custom hanging sign(s) (option only available for building remodels).
v. Other details or elements that meet the purpose of these standards.
|
|
|
|
|
Examples of elements attached to facades that enhance the visual intrigue of the building. A = Retractable awning. |
||
c. Building materials and other facade elements, such as:
i. Use of decorative building materials/use of building materials. Examples include decorative use of brick, tile, or stonework.
ii. Artwork on building (such as a mural) or bas-relief sculpture.
iii. Decorative kick-plate, pilaster, base panel, or other similar feature.
iv. Hand-crafted material, such as special wrought iron or carved wood.
v. Other details that meet the purpose of the standards.
|
|
|
|
|
|
|
|
|
Examples of decorative surface materials. A = Decorative brick/design. B = Decorative tile-work and column pattern. C = Decorative medallion. D = Decorative mosaic tile work. E = Decorative bulkhead. F = Decorative bulkhead design with tile. |
||
➲ Departures will be considered provided the facade (at the overall scale and at the individual articulation scale) meets the purpose of the standards above.
4. Improvements to Older Buildings (Constructed Prior to 1950).
a. Awnings and signage must not cover distinctive features of the facade.
b. Any existing “false front” materials covering older buildings must be removed in conjunction with facade remodels.
c. Use of metal siding or screening, plastic, plywood, sheet wood products, fiberglass, or similar materials to cover the facade of older buildings is prohibited.
d. Exterior remodels of older buildings must utilize original materials, window styles, and building ornamentation. Alternative materials can be used to replicate original facade elements and details as long as the historical design qualities are maintained.
5. Window and Sill Wall Design Standards.
a. All windows (except storefront display windows) must be recessed at least two inches from the facade, incorporate trim at least four inches wide, or incorporate other design treatments that add depth, richness, and visual interest to the facade.
b. All windows on upper floors must be oriented so their vertical dimension exceeds their horizontal dimension. Ganged double-hung style windows are permitted as an exception.
c. Windows must include sill walls on all street facades:
i. Sill walls must be placed 12 to 30 inches above the finished floor on the ground floor. The purpose is to integrate a generally consistent horizontal element that ties the building together. Transparent “openable wall” style doors are an exception to this standard.
ii. Sill walls must be placed 12 to 30 inches above the finished floor on upper floors in the market subdistrict.
iii. Sill walls must be placed 18 to 36 inches above the finished floor on upper floors in the town portal, garden, and waterview subdistricts.
d. Prohibited Windows. Mirrored glass is prohibited.
➲ Departures to the window standards above will be considered provided the design meets the purpose of the standards.
|
|
|
|
|
|
A – D are recessed and/or trimmed windows. A, C, and D have vertical dimensions that equal or exceed the horizontal dimension. Window B qualifies as a gang-style window that is grouped via vertical oriented mullions or muntins. |
|||
|
|
This window lacks any other detail that adds visual interest. |
||
|
|
6. Tripartite Design. Multistory buildings shall provide tripartite building articulation (building top, middle, and base) to provide pedestrian scale and architectural interest:
a. Building top – Includes a distinctive roofline that effectively provides an identifiable “top” to the building. Pitched roofs must feature a 3:12 minimum roof pitch. Flat rooflines must include a cornice line or other effective features or techniques that visually terminate the building. Parapet walls or cornice lines must be decorated with ornamental caps or moldings that are visible from the ground level. Such rooflines must be proportional to the size and scale of the building. Understated cornice lines are permitted depending on the materials and design of the base and middle elements in reinforcing the base/middle/top configuration.
b. Building middle – Includes consistent window fenestration patterns and facade articulation techniques.
c. Building base – Includes a ground floor design that is distinct from upper floors through the use of unique materials, window fenestration, prominent building entry(s), and/or facade detailing.
|
|
7. Firewalls and other similar interior shared walls that are exposed along a side property line shall be coated and finished in some manner to add visual interest. Examples include horizontal and/or vertical scoring or banding or textured and/or colored concrete patterns. Alternative design treatments such as art or graphics may be approved provided they meet the purposes of the standards.
|
|
|
|
|
The examples above use a combination of banding or scoring elements to help add interest to these firewalls. The right image also includes a trellis (not visible) that supports vine plants. |
||
F. Building Materials and Colors.
1. Purpose.
a. To encourage the use of durable, high quality building materials that complement the historic character of downtown, minimize maintenance cost and provide visual interest from all observable vantage points.
b. To place the highest priority on the first floor in the quality and detailing of materials at the pedestrian scale.
2. High Quality, Compatible Building Materials. Applicants must use high quality durable materials. This is most important for the base of buildings, particularly for commercial and mixed-use buildings where the facade is sited close to sidewalks. At a minimum, stone, brick or tile masonry, or architectural concrete (first two feet only) must be used (excluding window and door areas) for the first floor of cladding on nonresidential or mixed-use buildings and the first two feet of residential buildings. Wood cladding is acceptable due to its historic relevance.
Subsections (F)(3) through (7) of this section include special conditions for the use of certain materials.
3. Special Conditions and Limitations for Concrete Block (Also Known as Concrete Masonry Unit or CMU). Concrete block may be used as a cladding material if it is incorporated with other permitted materials and/or incorporates a combination of textures and/or colors to add visual interest. For example, combining split- or rock-facade units with smooth blocks can create distinctive patterns. The figure below illustrates acceptable concrete block use/designs.
|
|
|
4. Special Conditions and Limitations for Metal Siding. Metal siding may be used as a secondary cladding material (no more than 15 percent of the total facade area) if it is incorporated with other permitted materials and complies with the following standards:
a. Metal siding must be a minimum 24-gauge thickness. Repurposed metal siding is exempt from minimum thickness requirements provided its material integrity is intact.
b. Metal siding must feature appropriate molding, trim, or hemming at all exposed edges and corners.
c. Metal siding must be factory finished, or alternately purposefully designed to naturally patina. Highly reflective galvanized finishes are prohibited. Repurposed or reclaimed metal siding is permitted.
d. Metal siding is not allowed on the ground floor of nonresidential and mixed-use buildings. Masonry, concrete, or other durable material must be incorporated between the metal siding and the ground plane on residential buildings.
➲ Departures: Other designs will be considered provided the material’s integration and overall facade composition meet the purpose of the standards and fit with the site’s context.
|
|
|
5. Special Conditions and Limitations for the Use of Exterior Insulation and Finish System (EIFS). Such material/finishes may be used as a decorative accent cladding material if incorporated with other permitted materials and compliant with the following:
a. On buildings of three or more stories, EIFS is limited to no more than 15 percent of the total facade area and may not be the primary cladding material. On buildings two stories or less, EIFS is limited to 40 percent of the total facade area.
b. EIFS must feature a smooth or sand finish only.
c. EIFS must be trimmed in wood, masonry, or other material and must be sheltered from weather by roof overhangs or other methods.
d. EIFS is not allowed on the ground floor of nonresidential and mixed-use buildings. Concrete, masonry, or other durable material must be used between the EIFS and the ground plane on residential buildings.
➲ Departures to allow up to 50 percent coverage of the facade and other design treatments will be considered provided the material’s integration and overall facade composition meet the purpose of the standards.
|
|
|
|
Note the use of brick and decorative concrete block on the ground level and EIFS on the second floor of the left image. The window treatments visible on the second floor add depth and interest to the facade. The right image employs EIFS between the window and sidewalk; this design is prohibited. |
|
6. Special Conditions and Limitations for the Use of Cementitious Wall Board Paneling/Siding.
a. Cement board paneling/siding is not allowed on the ground floor of nonresidential and mixed-use buildings where adjacent to a sidewalk.
b. Where cement board paneling/siding is the dominant siding material, the design must integrate a mix of colors and/or textures that are articulated consistent with windows, balconies, and modulated building surfaces and are balanced with facade details that add visual interest from the ground level and adjacent buildings.
➲ Departures will be considered provided the material’s integration and overall facade composition meet the intent of the standards.
|
|
|
|
The above building uses cementitious wall board in different textures and colors to help articulate the facade. The white color replicates the board and batten style in the left image and green color in the right image effectively replicates horizontal wood siding. |
|
|
|
The wall board panels covering a large area in a single color would not meet the purpose of the standards. |
7. Special Conditions and Limitations for the Use of Vinyl Siding, Asphalt Siding, Aluminum Lap Siding, Stucco Pebble Siding, Siding Grade Plywood, and Unembellished Concrete.
a. The subject materials are not allowed on nonresidential and mixed-use buildings.
b. Where the subject materials are the dominant siding material (residential buildings only), the design must integrate a mix of colors and/or textures that are articulated consistent with windows, balconies, and modulated building surfaces and are balanced with facade details that add visual interest from the ground level and adjacent buildings.
➲ Departures will be considered provided the material’s integration and overall facade composition meets the intent of the standards.
8. Prohibited Materials.
a. Reflective glass.
9. Exterior building colors within the CBD should be harmonious with the colors of adjacent buildings and should not produce an effect of visual competition or discord. Colors should be mutually supportive and beneficial to the overall character of the streetscape and the surrounding natural environment.
a. Allowed Building Colors. The building exterior base color(s) should be subdued. Earth tones are encouraged in addition to colors which would be considered complementary.
b. Use of up to Three Colors. No more than three distinct colors may be used as exterior base colors exclusive of building trim.
c. Use of Bright Colors. Colors that are considered bright or garish may not be used as the base building color, trim color, or to create a graphic design on the exterior of the building, but may be used to accent fine architectural details.
d. Use of Colors with Unpainted Building Materials. Stone, brick, tile masonry should remain unpainted. Building colors should accent, blend with or complement unpainted building materials.
e. Transition Areas. Buildings adjacent to the SF-1 Residential District shall use building colors which are complementary, and provide a sensitive transition to the adjacent neighborhood. (Ord. 2912 § 1 (Exh. A), 2018)
17.22.090 Boardwalk development and connections.
A continuous pedestrian facility (boardwalk) is planned to run along the west side of the buildings fronting Peace Portal Drive from F Street to Clark Street at or near the grade of Peace Portal Drive. Standards associated with this planned facility.
A. New and remodeled developments adjacent to this planned facility must be designed to accommodate connections to the boardwalk.
B. Major new construction must dedicate a 20-foot-wide easement for the purpose of constructing and maintaining the boardwalk. Reduction of the easement width to 12 feet may be considered in circumstances where the offsetting space is instead occupied by publicly usable street-level commercial space, either interior or exterior, such as a deck or a patio.
C. New construction is not required to build individual sections of the boardwalk but shall connect to the boardwalk where applicable. (Ord. 2912 § 1 (Exh. A), 2018)
17.22.110 Drive-through facilities.
A. Drive-through facilities shall be designed to minimize adverse impacts to the pedestrian environment and shall only be permitted as an accessory use.
B. Drive-through facilities shall utilize alley access for entry and/or exiting whenever feasible. Exiting to alley is prioritized when only one option is available.
C. Drive-through facilities are not permitted to have direct entry or exit from/to Peace Portal Drive.
D. Drive-through facilities are prohibited from having direct entry or exit from/to H Street, except for drive-through facilities in existence upon the adoption of this code.
E. Drive-through lanes located between buildings and a street are prohibited. (Ord. 2912 § 1 (Exh. A), 2018)
17.22.120 Chain-link fences.
A. Chain-link fences within 20 feet of a right-of-way, excluding alleys, and visible from a street or sidewalk are prohibited in the following areas:
1. Along designated storefront and landscaped block frontages, per Figure 17.22.070.F.
2. Within the garden district.
B. Chain-link fencing, where permitted within 20 feet of a right-of-way, excluding alleys, and visible from a street or sidewalk, must be screened with landscaping meeting the following standards:
1. A planting strip at least three feet wide.
2. Evergreen plant material capable of obscuring one-half of the fence height in three years.
C. Chain-link fencing, when permitted, must be vinyl coated and colored black, dark green, or dark brown. Fence slats may be required at the discretion of the director.
➲ Departures from location requirements will be considered for municipal facilities. (Ord. 2912 § 1 (Exh. A), 2018)
17.22.130 Mobile food services.
A. Food trucks or other mobile food services are permitted to occupy legal public parking spaces in the right-of-way.
B. Unless granted a conditional use permit, all food trucks and mobile food services must comply with the following:
1. Food trucks or other mobile food services are prohibited from operating on the right-of-way within 100 feet of the front entrance of an operating and open-for-business eating and drinking establishment.
2. Food trucks or other mobile food services may not remain stationary for more than five hours in the public right-of-way. Relocation must be to a site at least 1,000 feet away from the prior location.
C. The hearing examiner may grant a conditional use permit to food trucks and mobile food services to operate in a fixed location for more than five hours, to operate within 100 feet of an operating and open-for-business eating and drinking establishment, and/or:
1. In a public plaza or park subject to a recommendation of approval by the public works and park advisory board; or
2. On the public right-of-way subject to issuance of a right-of-way obstruction permit.
D. Food trucks and mobile food services for city-authorized special events are exempted from subsection (B) of this section.
E. As an accessory use operating in conjunction with a legally permitted use, a food truck or mobile food service may operate on private property for up to eight hours in one day. No permanent utility connections may be constructed to accommodate the food truck or mobile food service. (Ord. 2970 § 1 (Exh. A), 2021; Ord. 2912 § 1 (Exh. A), 2018)
17.22.140 Use of public right-of-way.
A. The use of public right-of-way adjacent to a business location is permitted by the on-site business within the following limits:
1. An unobstructed walkway at least six feet wide must be maintained on the sidewalk. This shall take into consideration street fixtures such as trees, benches, and fire hydrants.
2. The use of the sidewalk shall not be for an unsightly use.
3. Any reserved space shall be defined by an anchored decorative steel fence subject to administrative design review and shall meet the requirements of BMC 17.128.010(C) and (D).
4. A right-of-way obstruction permit is required for any sidewalk obstructions except for temporary and fully portable uses such as display of merchandise for sale during business open hours.
B. Use of the public right-of-way is not synonymous with use of the waterview boardwalk easement.
C. Use of a public plaza, such as G Street or H Street, is subject to the restrictions in subsection (A) of this section.
1. Such use shall obtain approval of a plaza use agreement under Chapter 12.27 BMC. (Ord. 2970 § 1 (Exh. A), 2021; Ord. 2912 § 1 (Exh. A), 2018)
17.22.150 Utilities.
A. All outdoor service and storage areas shall not be visible from adjacent sidewalks. When a fully screened location is infeasible the director may approve an alternate.
B. Trash and other waste receptacles shall be screened with a sturdy, secured, and opaque screen, such as a freestanding fence or lattice that cannot be removed by an individual or by inclement weather. The enclosure shall not extend onto the public right-of-way, unless permitted through a right-of-way obstruction permit.
C. All outdoor HVAC units shall be screened from view including roof-mounted units.
D. A noise-reducing barrier shall be provided for all HVAC units that exceed 50 dB(A) at the closest property line. Vegetation can be used to screen but is not considered an acceptable noise barrier.
E. Utility meters shall be placed so that they are not visible from the sidewalk whenever feasible. Utility meters should be grouped when possible.
F. Satellite dishes, micro-turbines, and other utility features should be placed away from the street whenever feasible.
G. Each residential unit must have a dedicated utility storage of at least 36 square feet for all new developments with five or more dwelling units. (Ord. 2912 § 1 (Exh. A), 2018)
17.22.160 Lighting.
A. General.
1. Lighting trespass that spills over onto neighboring residential properties or causes glare on adjacent streets is prohibited. The maximum illumination level at the property line abutting residential properties shall not exceed 0.1 foot-candles.
2. Lighting design should include the installation of timers, photo sensors, and other energy-saving devices.
B. Facade Lighting. Facade-mounted lighting fixtures that wash the face of the building are encouraged. Shielded, full cut-off fixtures shall be used with illumination not exceeding 5.0 foot-candles. Up lights should be avoided but can be used discretely if necessary.
C. Yard Lighting. Low-level (bollards or recessed) lighting fixtures shall be installed for interior walkways. Pole-mounted lights may provide additional lighting as necessary.
D. Parking Lighting. Parking area and walkways must be lit. Commercial properties that are adjacent to residential areas shall reduce the lighting in their parking lots to an average of 0.2 foot-candles one hour after closing. Light trespass standards also apply. (Ord. 2912 § 1 (Exh. A), 2018)
17.22.170 Parking requirements.
See parking standards contained in Chapter 17.124 BMC. (Ord. 2912 § 1 (Exh. A), 2018)
17.22.180 Definitions.
The definitions contained herein apply only to this chapter and Chapters 17.23, 17.119, and 17.120 BMC.
A. “Articulation” means the giving of emphasis to vertical architectural elements that create a complementary pattern or rhythm, dividing large buildings into smaller identifiable pieces.
B. “Block frontage” refers to the portion of a property that fronts onto a street or other public right-of-way. This includes the front yard and the building facade facing the street.
C. “Building height” is measured as the distance from the average adjacent sidewalk elevation to the highest point of the structure excluding elements, such as chimneys, utility elements and decorative elements, or temporary occupied elements, such as cupolas and towers.
D. “Conditional uses” are not allowed by right and are subject to hearing examiner review.
E. “Departure” is a provision allowing applicants to propose alternative means of compliance with a specific standard on a voluntary basis, provided they meet the purposes of the standard.
F. “Eave” is the bottom edge of a roof and normally projects beyond the side of the building forming an overhang to throw water clear of the walls.
G. “Facade” means the entire building front or street wall face of the building extending from the finished grade at the point of contact with the building to the top of the parapet or eaves and the entire width of the building elevation.
H. “Ground floor” means the base level of a building accessible from public walkways or sidewalks that is typically at or within three feet of adjacent sidewalk grade level.
I. “Modulation” means a stepping back or projecting forward of portions of a building elevation as a means of breaking up the apparent bulk and scale of the building and adding visual interest.
J. “Permitted uses” are allowed by right through administrative review.
K. “Pitched roof” has a slope more than 3:12, unless otherwise noted.
L. “Projection” refers to a structural element that is associated with a building’s openings and protrudes from the wall. Examples of projections are as follows:
1. “Awning” means a covering attached to the exterior wall of a building composed of material extended over a light structure. It provides shelter from the sun, rain, or wind.
2. “Balcony” means a platform enclosed by a wall or balustrade on the outside of a building, with access from an upper floor window or door.
3. “Bay window” means a window space projecting outward from the main walls of a building and forming a bay in a room, either square or polygonal in plan. Bay windows increase the flow of natural light into a building, as well as provide views of the outside that would be unavailable with an ordinary window.
4. “Porch” means a roofed space open along two or more sides serving to shelter an entrance and provide a private outdoor space to a residence.
M. “Public” means government-owned or dedicated property, buildings, or areas open to all persons by design or intent.
N. Right-of-Way. (See BMC 17.142.485.)
O. “Setback” measures the linear distance between the property line and foundation wall or pier as measured perpendicular to the property line. For upper floors, the measurement is to the plane nearest the property line.
P. “Sidewalk” is the part of the right-of-way that is not in the roadway and is used for pedestrian movement and landscape.
Q. “Sill wall” refers to the portion of a building facade that is placed between the floor level of each story and any windows placed within the applicable story.
R. “Slope” is the ratio of the vertical rise over a horizontal distance.
S. “Story” means that portion of a building included between the surface of any floor and the surface of the floor immediately above it. If there is no floor above it, then the space between the floor and the top of the rafters immediately above it is considered a story. If the finished floor level directly above the basement or cellar is more than four feet above mean ground level and the space clears seven feet in height, the basement or cellar is considered a story.
T. Top, Building or Building Top. “Building top” means a building’s ridgeline or the tip of cupolas for a sloped roof and the highest point of a parapet for a flat roof. Appurtenances such as trusses, poles, chimneys, or mechanical features are not included in a building top.
U. “Transparency” is a measure of the area of the wall that allows one to see through the building from the inside out and vice versa.
V. “Vertical building modulation” is the stepping back or projecting forward of the vertical walls of a building face, within specified intervals of building width and depth, as a means of breaking up the apparent bulk of a structure’s continuous exterior walls. (Ord. 2970 § 1 (Exh. A), 2021; Ord. 2912 § 1 (Exh. A), 2018)



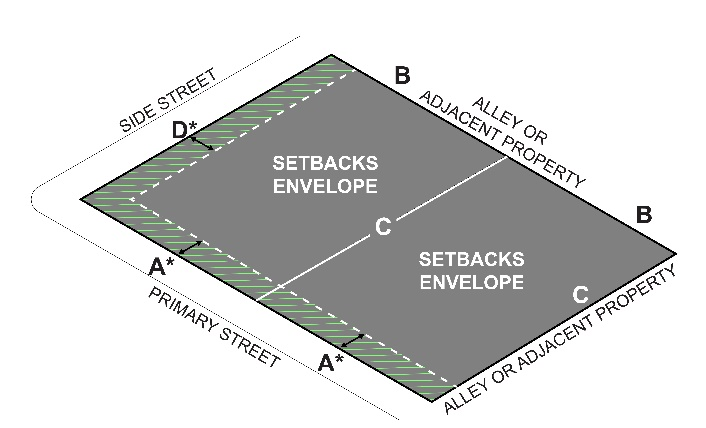 *Front and side street setbacks are based on the applicable block frontage standards set forth in BMC
*Front and side street setbacks are based on the applicable block frontage standards set forth in BMC 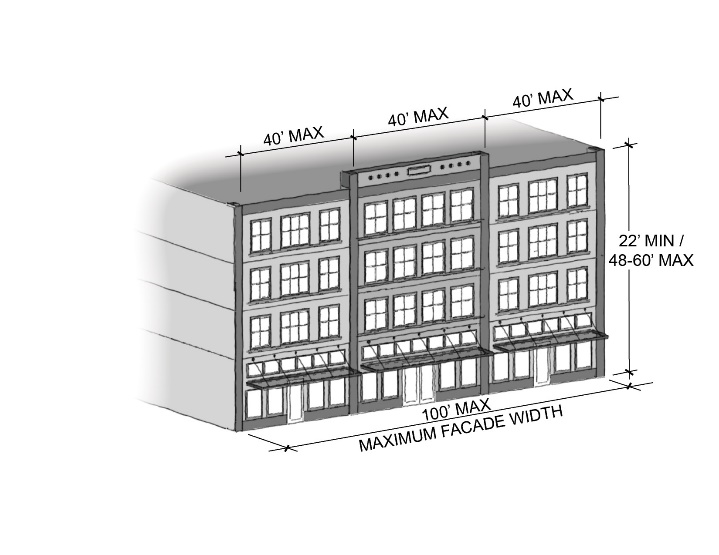 *Maximum height dictated by the official zoning map.
*Maximum height dictated by the official zoning map.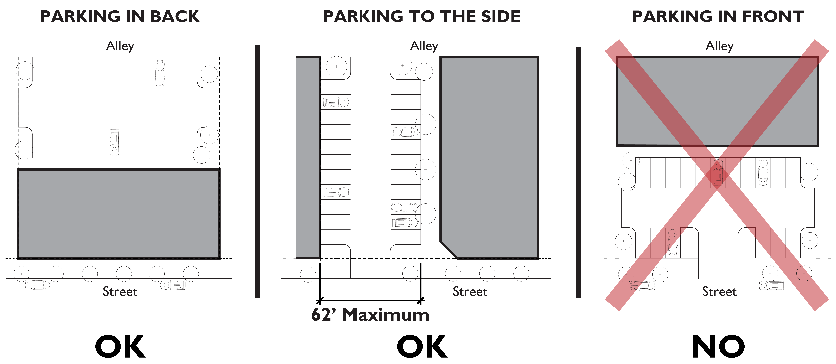 Figure
Figure 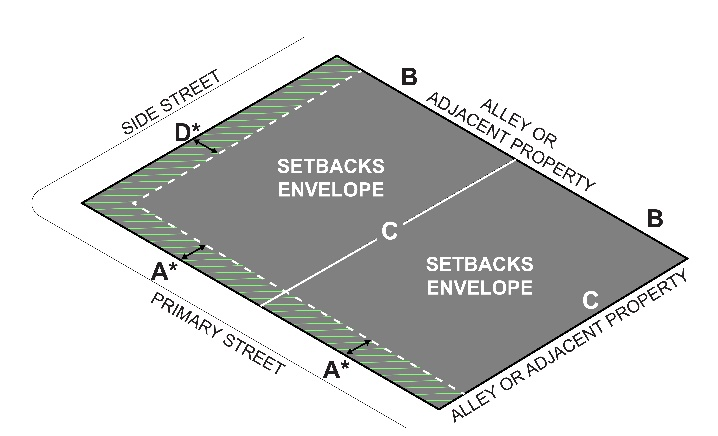 *Front and side street setbacks are based on the applicable block frontage standards set forth in BMC
*Front and side street setbacks are based on the applicable block frontage standards set forth in BMC 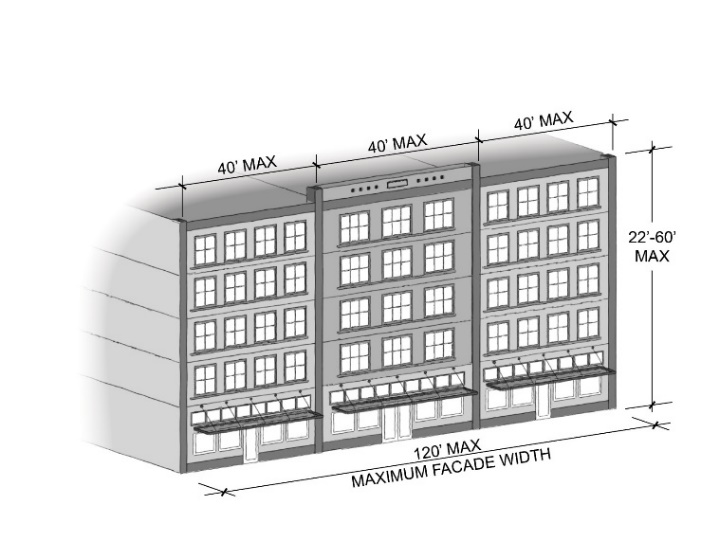 Figure
Figure 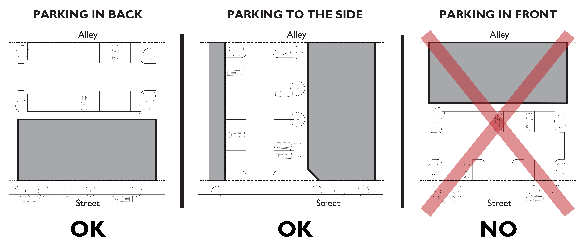 Figure
Figure 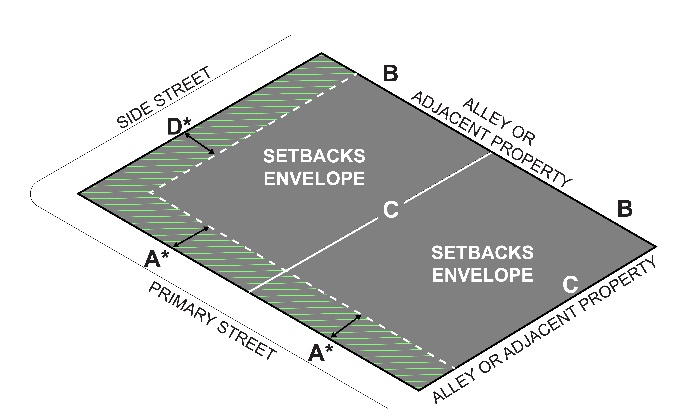 *Front and side street setbacks are based on the applicable block frontage standards set forth in BMC
*Front and side street setbacks are based on the applicable block frontage standards set forth in BMC 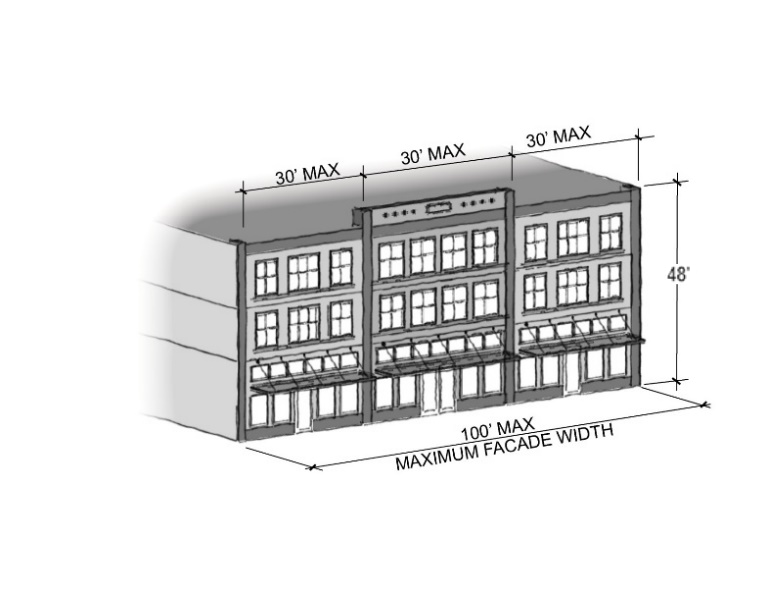 Figure
Figure 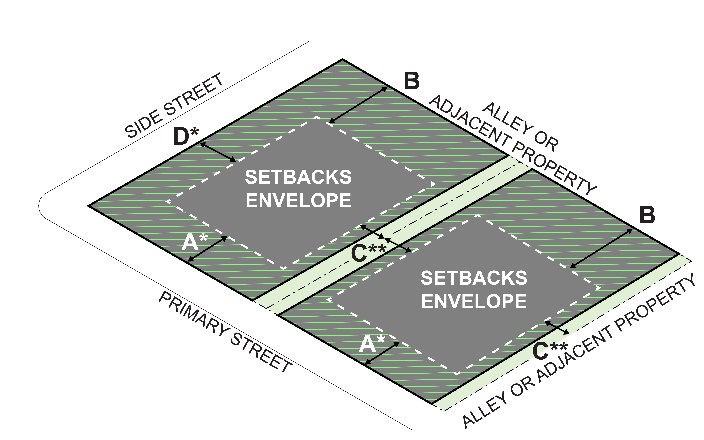 *Front and side street setbacks are based on the applicable block frontage standards set forth in BMC
*Front and side street setbacks are based on the applicable block frontage standards set forth in BMC 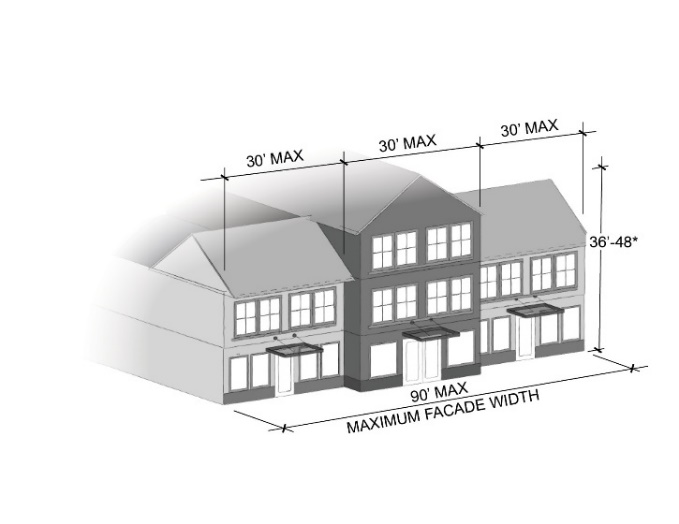 * Maximum height dictated by the official zoning map.
* Maximum height dictated by the official zoning map.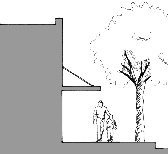
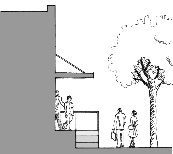
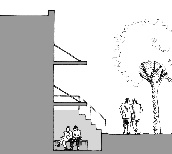
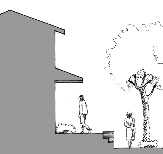
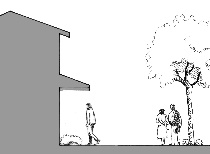
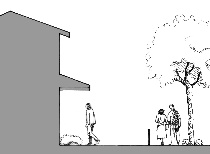
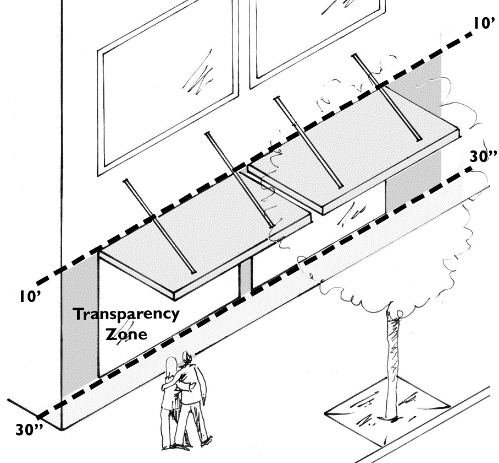
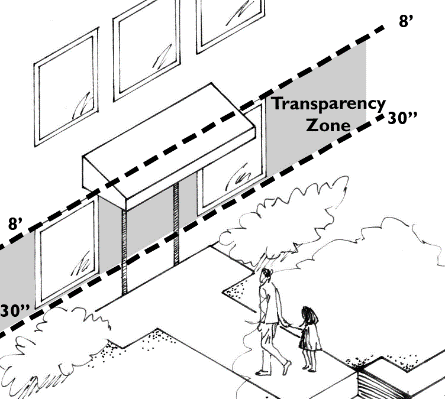
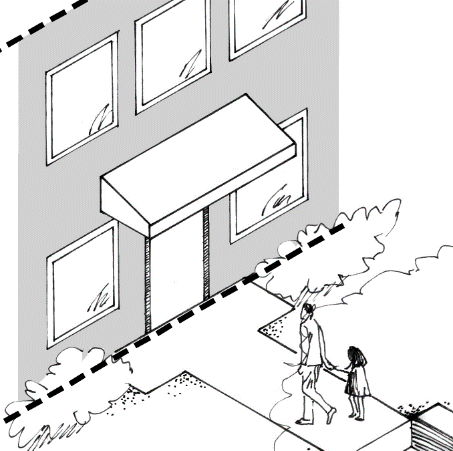
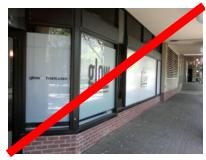
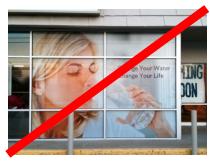
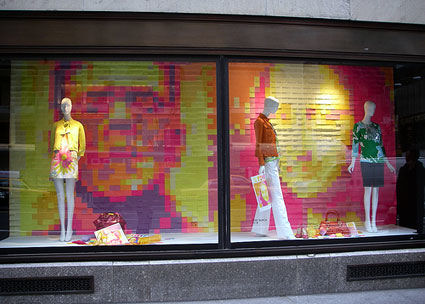 Integrated display windows
Integrated display windows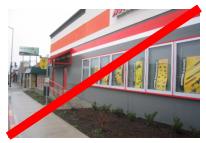 Exterior display cases
Exterior display cases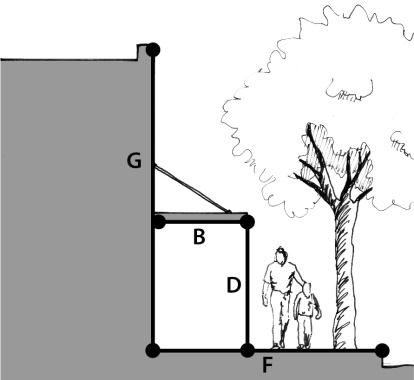
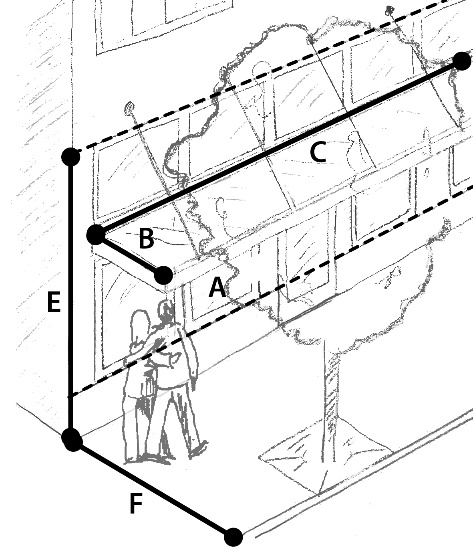
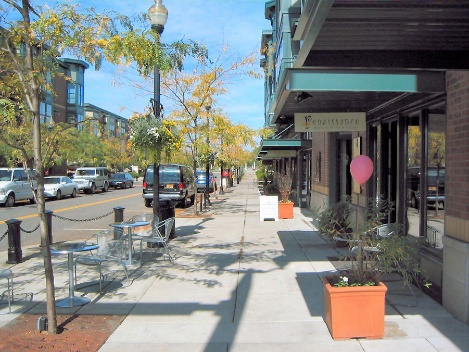
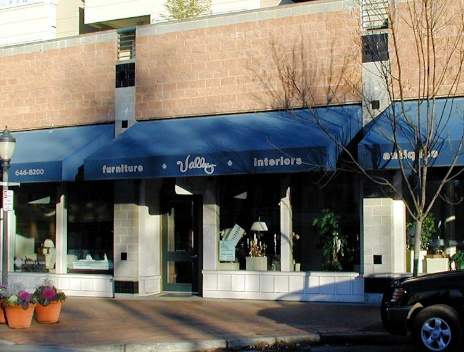
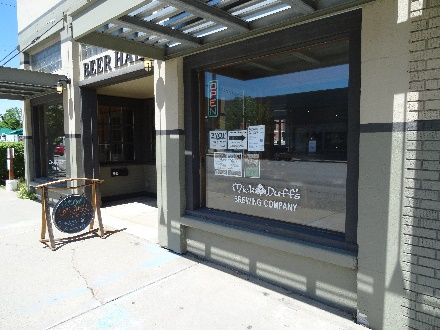
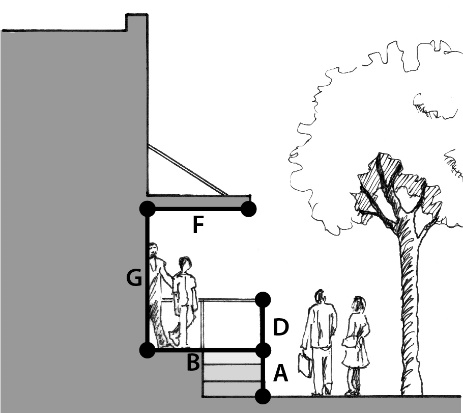
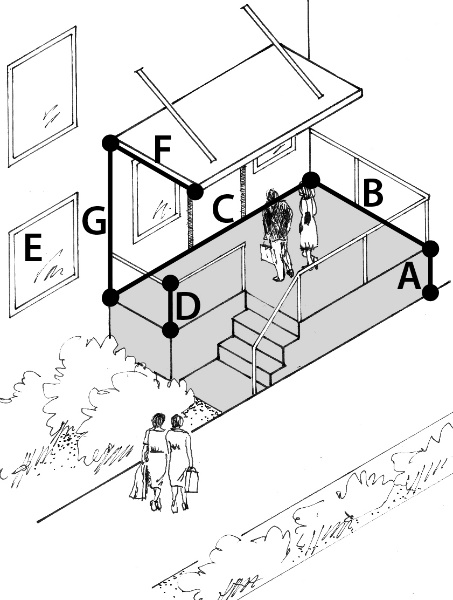
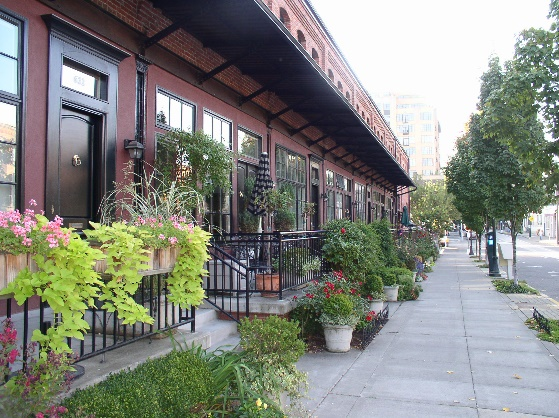
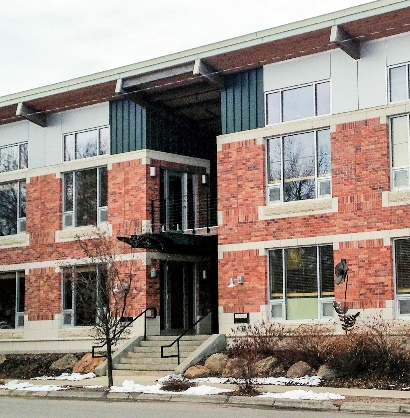
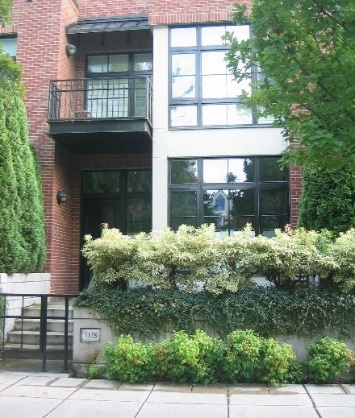
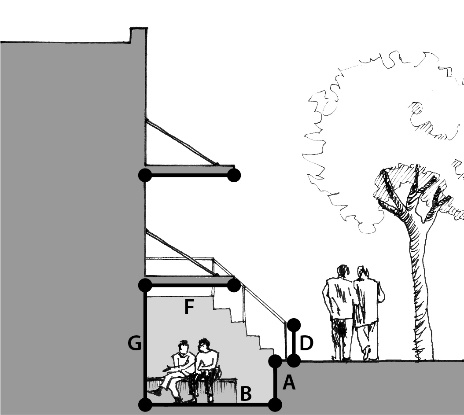
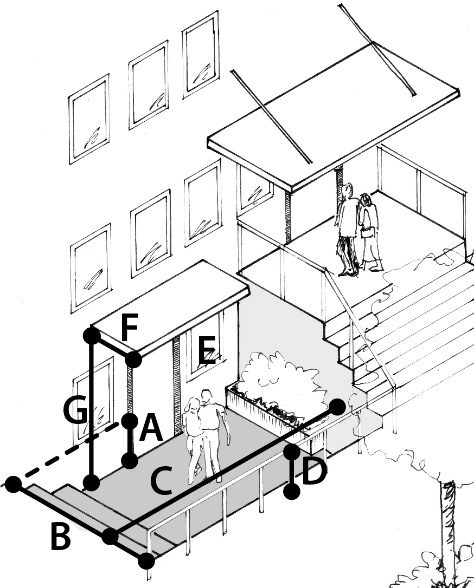
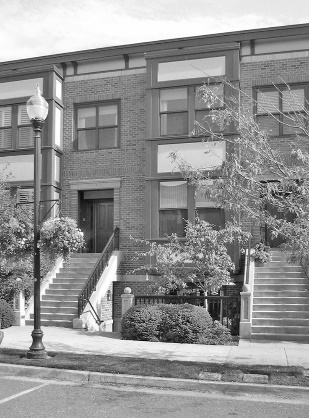
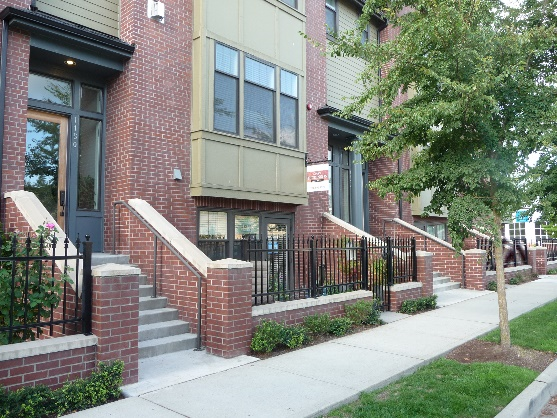
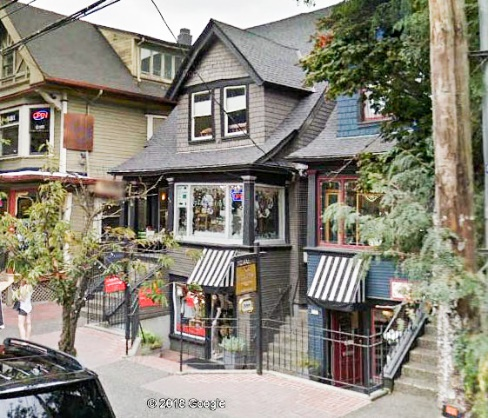
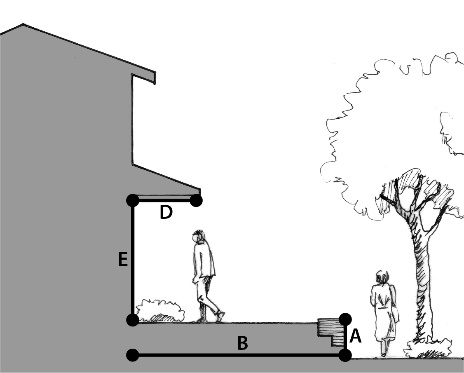
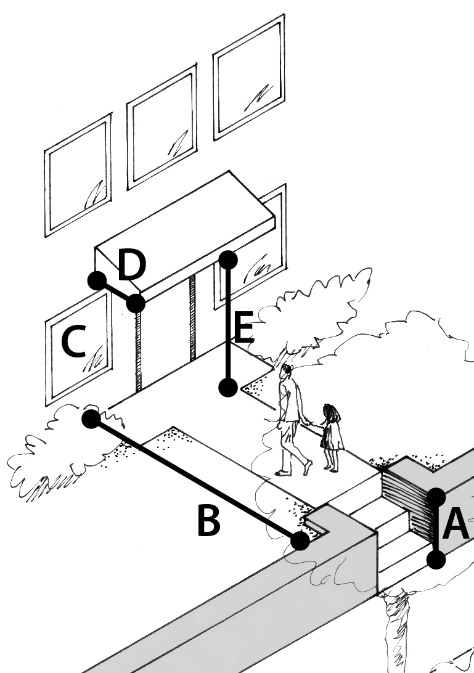
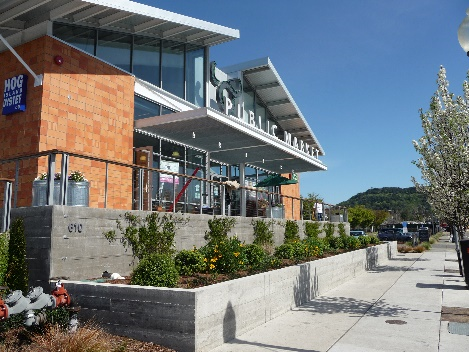
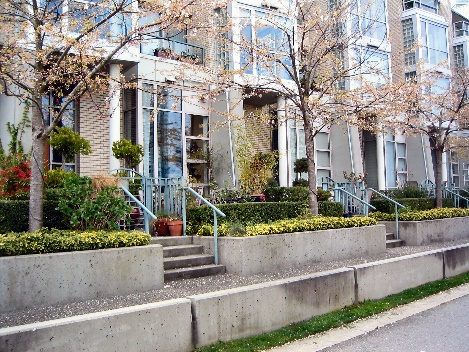

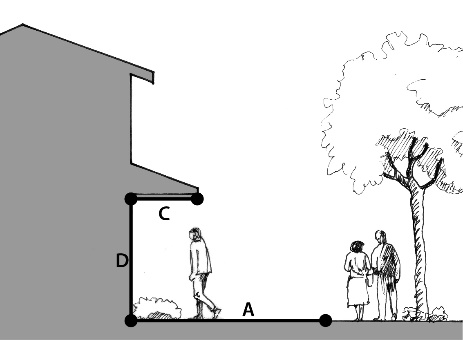
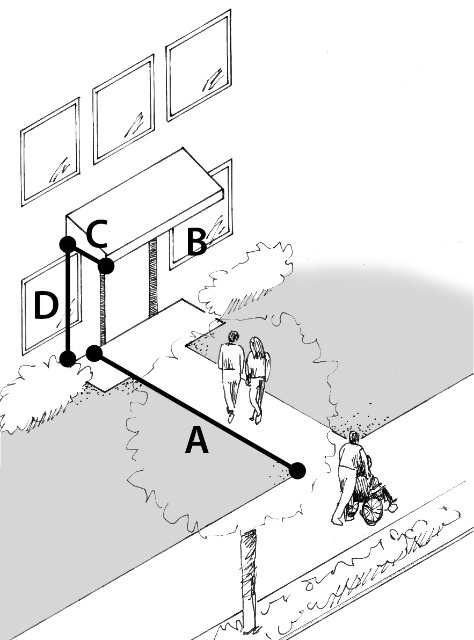
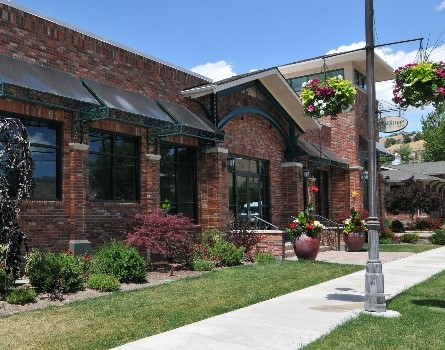
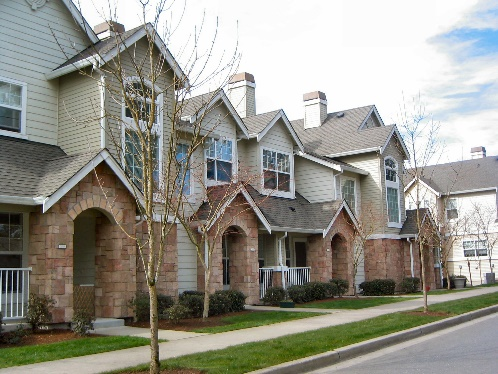
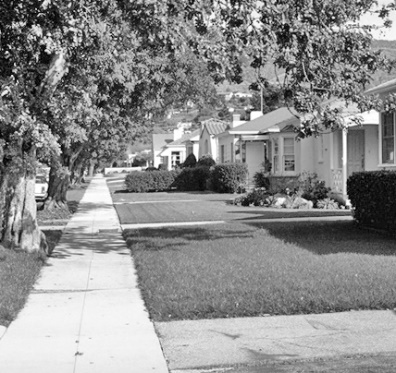
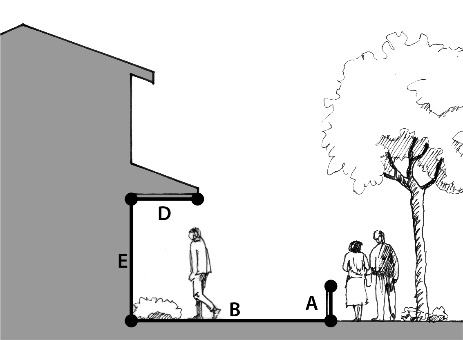
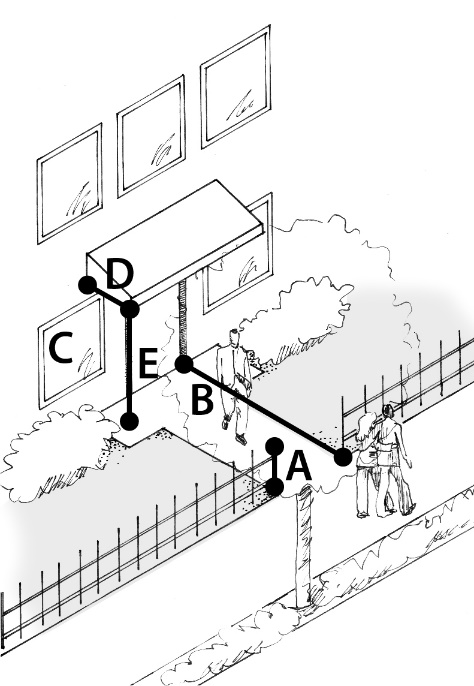
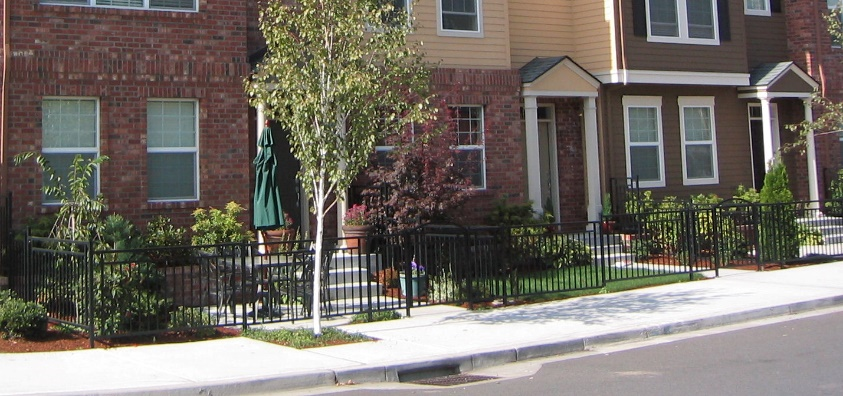
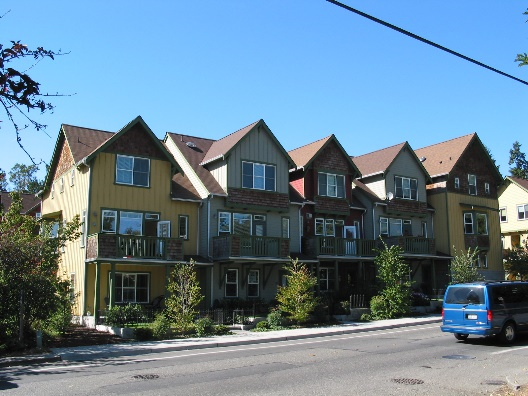
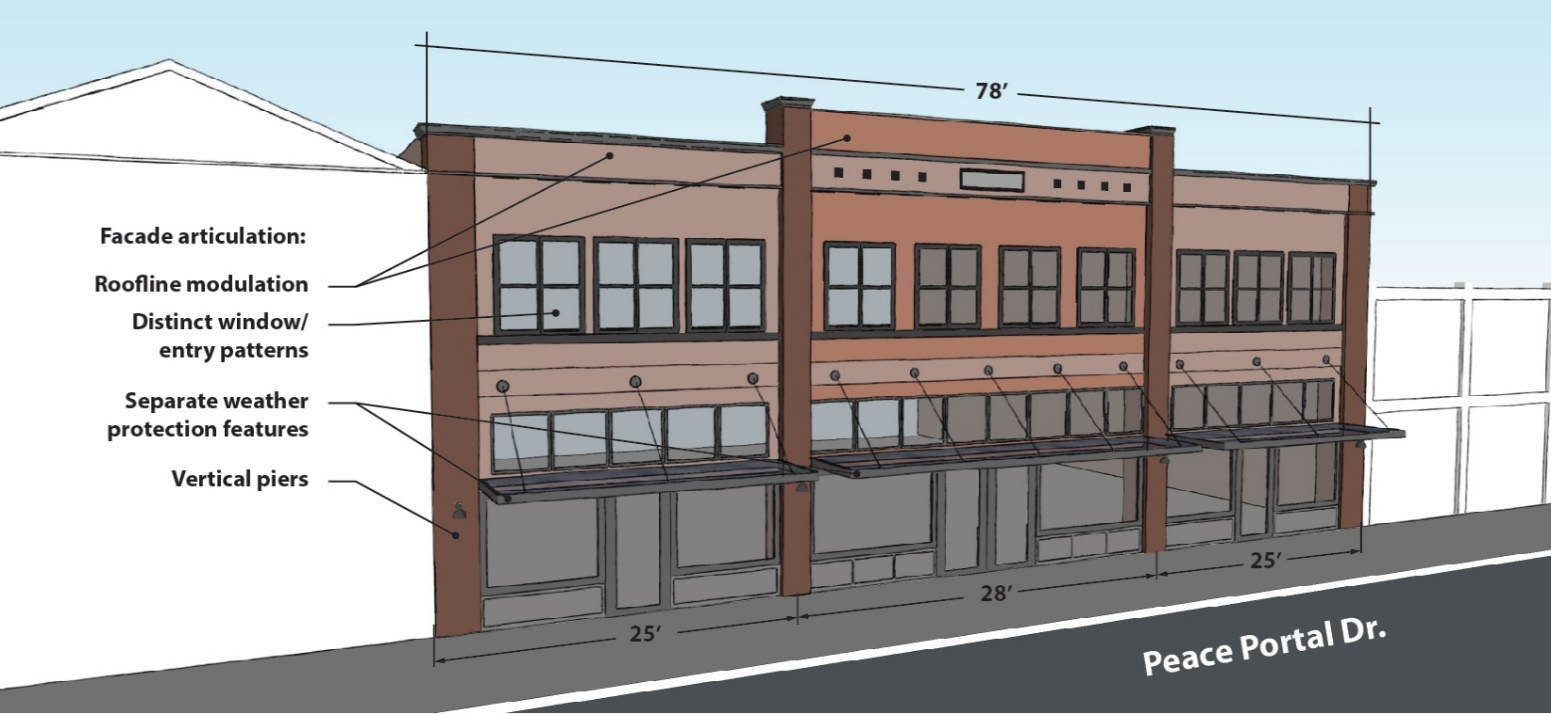
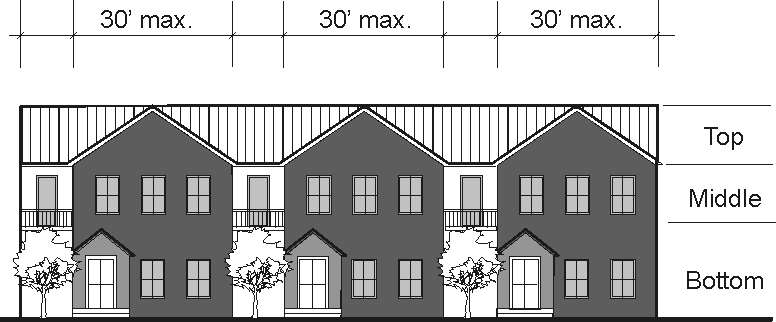
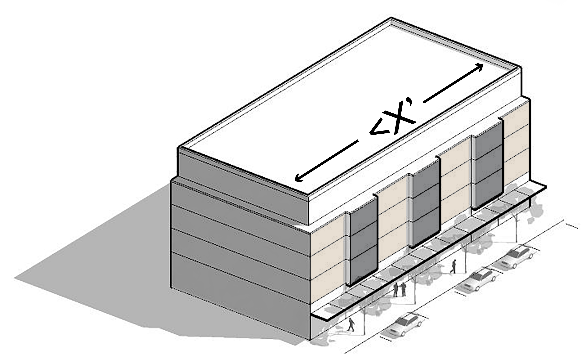 Less than subdistrict specified maximum facade width: Meets standard.
Less than subdistrict specified maximum facade width: Meets standard.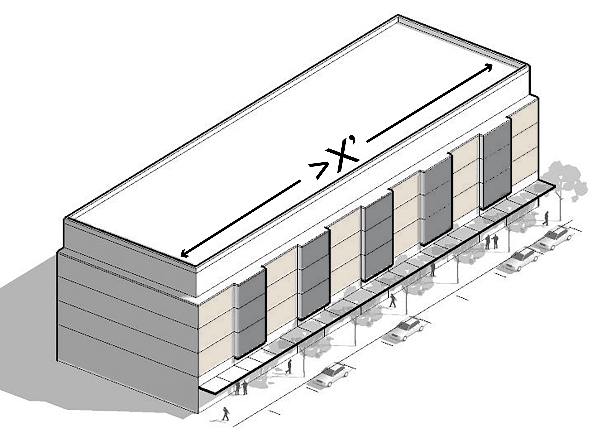 More than subdistrict specified maximum facade width: Does not meet standard.
More than subdistrict specified maximum facade width: Does not meet standard.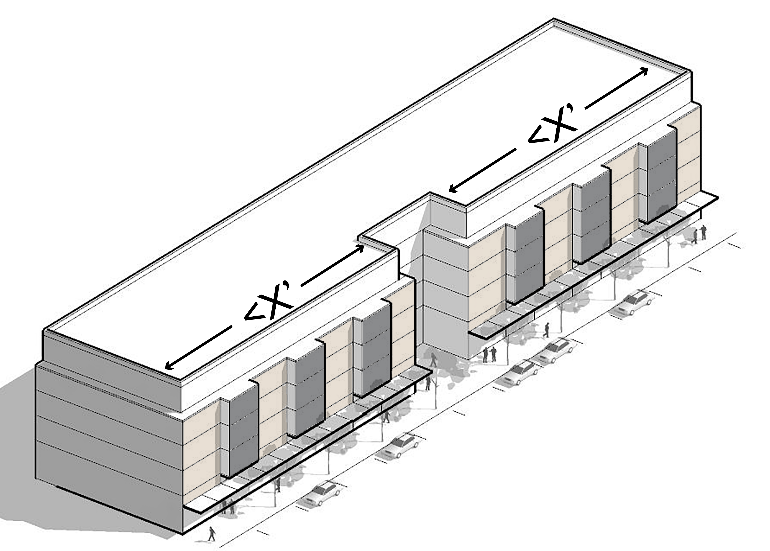 Building incorporates a 20' x 30' courtyard along the facade (subsection (5)(c)(i) of this section) to effectively break it up into smaller components: Meets standard.
Building incorporates a 20' x 30' courtyard along the facade (subsection (5)(c)(i) of this section) to effectively break it up into smaller components: Meets standard.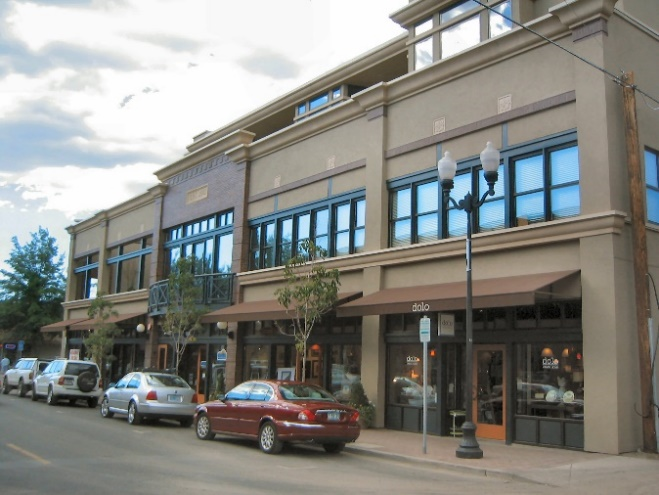 The middle articulation feature is an effective contrasting vertical modulated design component. While it technically wouldn’t meet all of the provisions under subsection (5)(b) of this section, the contrasting materials and designs would qualify as a good departure example.
The middle articulation feature is an effective contrasting vertical modulated design component. While it technically wouldn’t meet all of the provisions under subsection (5)(b) of this section, the contrasting materials and designs would qualify as a good departure example.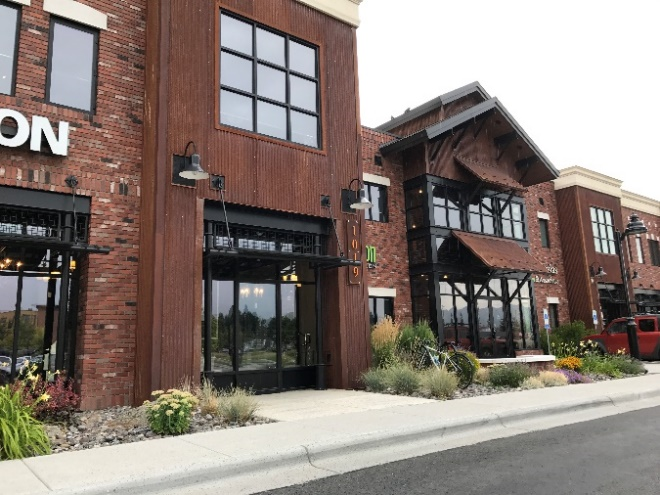 This building provides vertical building modulation at least 10 feet deep and 30 feet wide. The changes in materials and roofline modulation also help.
This building provides vertical building modulation at least 10 feet deep and 30 feet wide. The changes in materials and roofline modulation also help.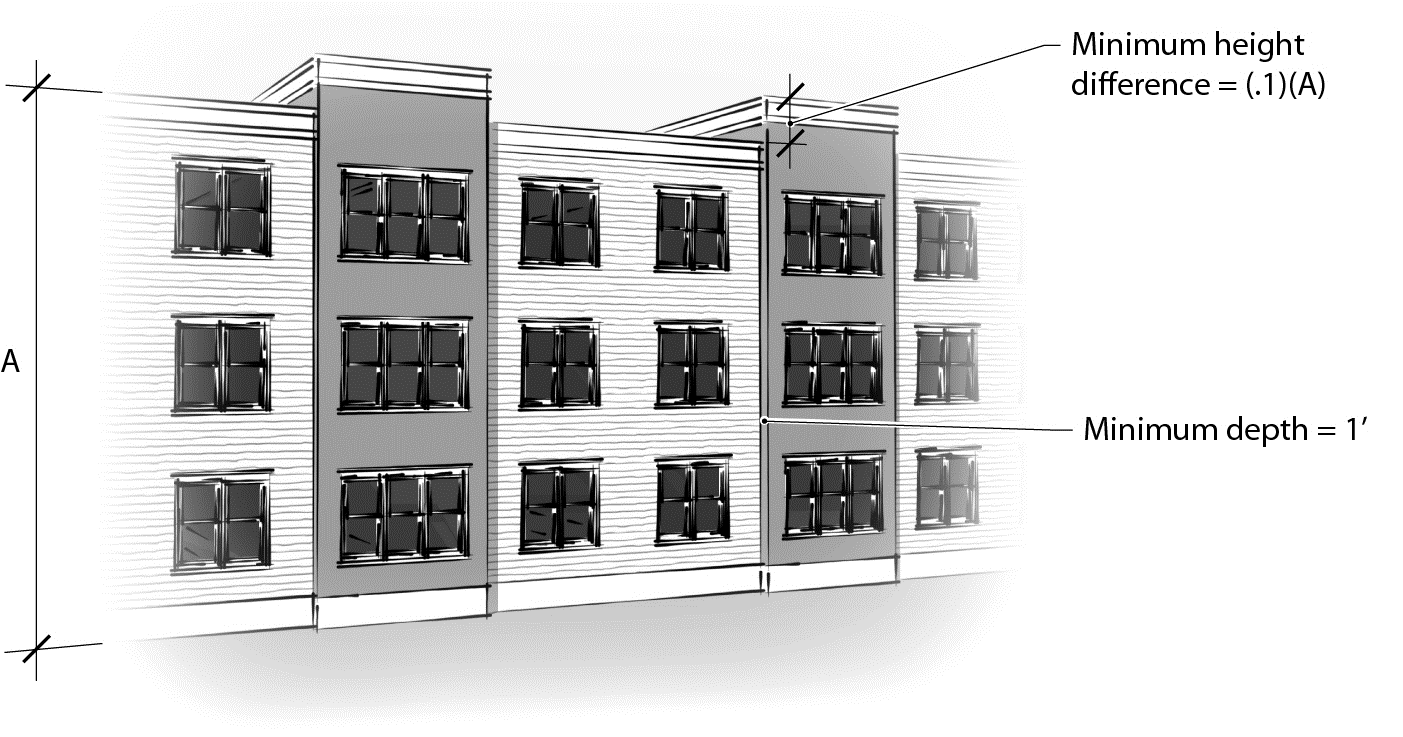
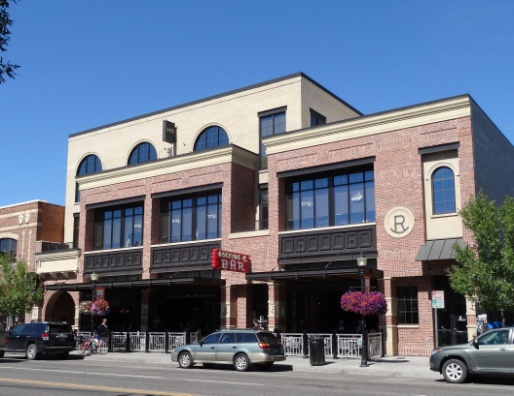

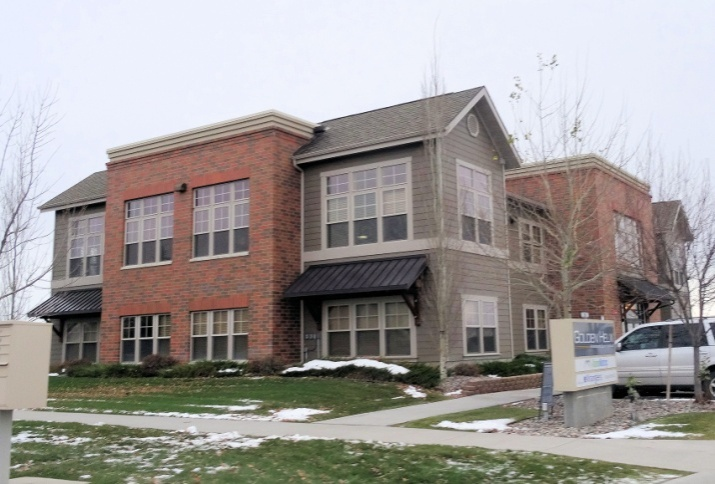
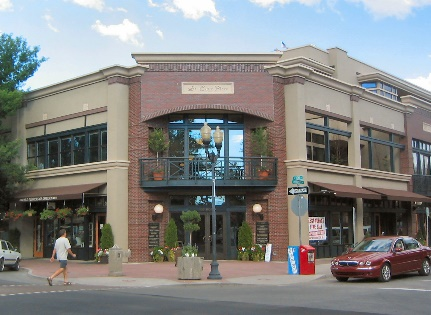
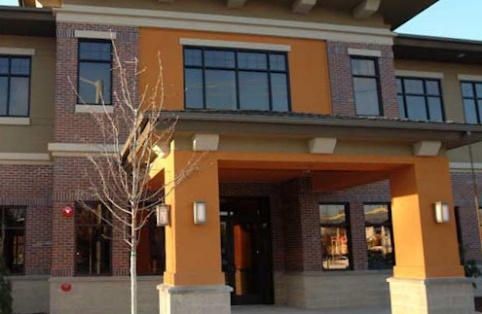
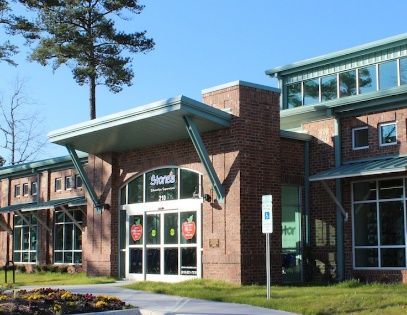
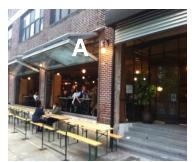
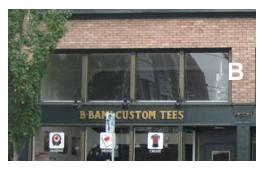
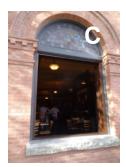
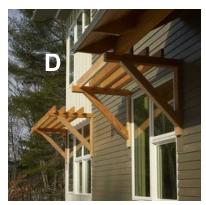
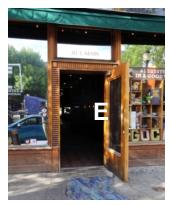
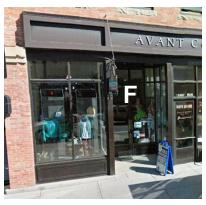
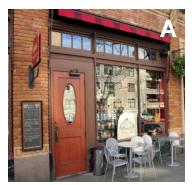
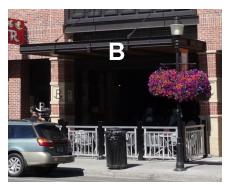

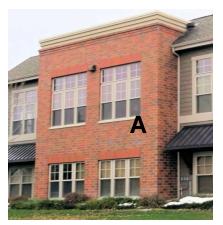
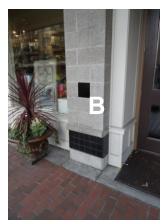
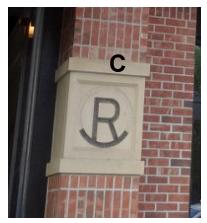
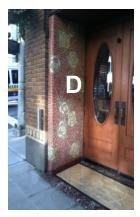
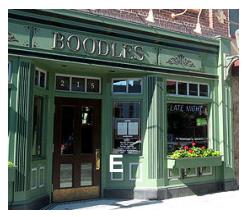
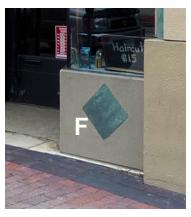
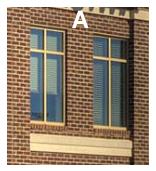
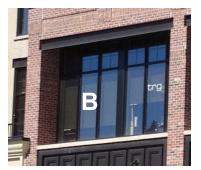
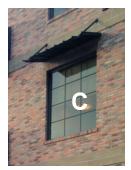
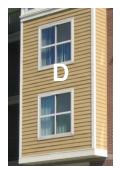
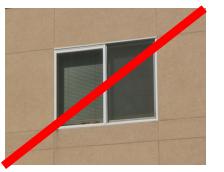
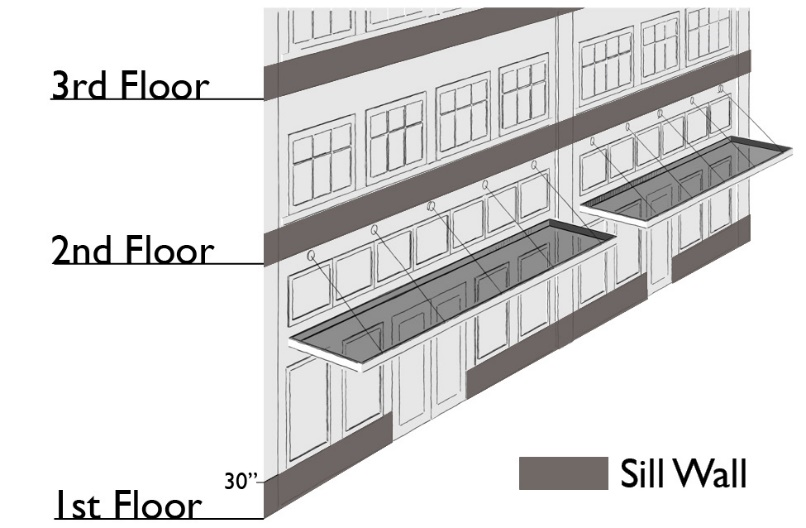
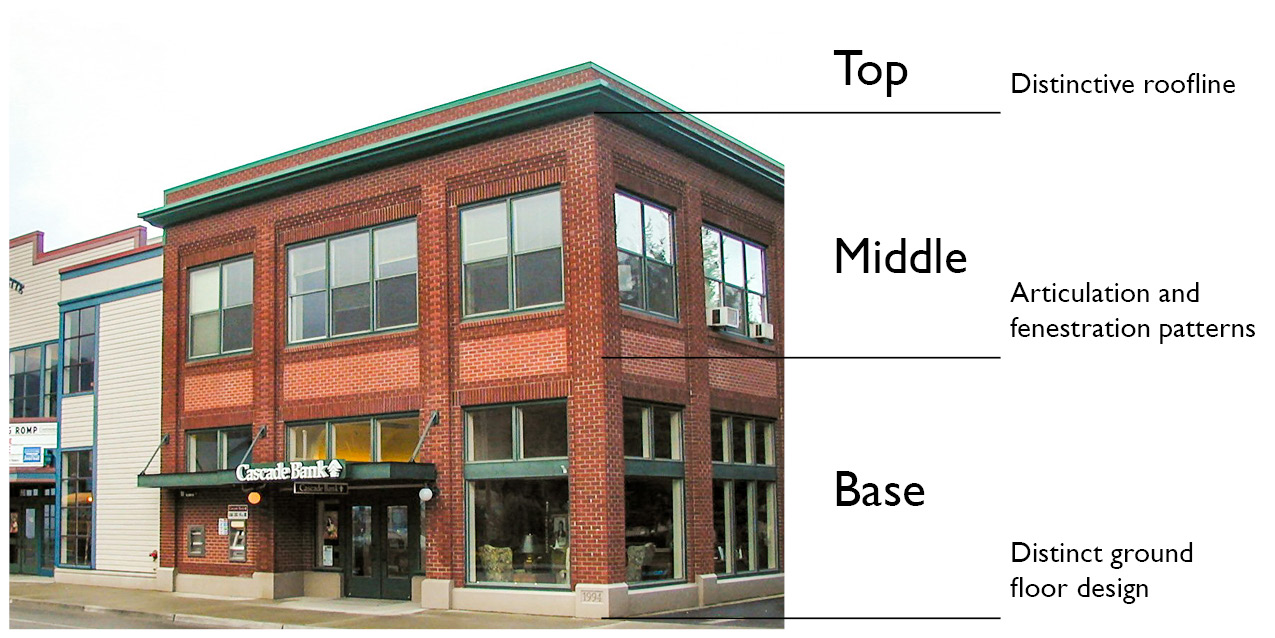
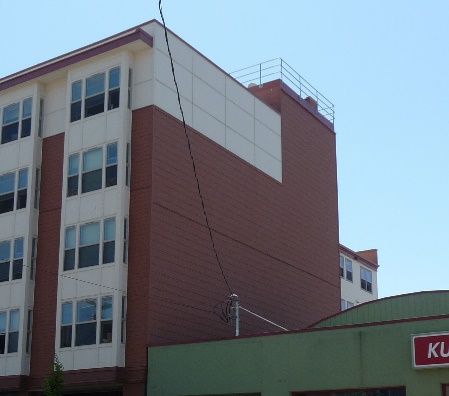
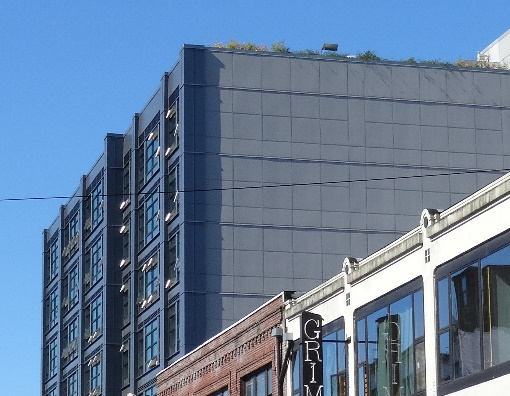
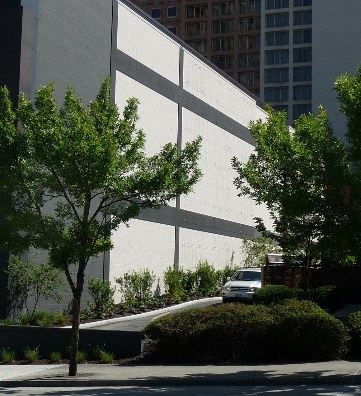
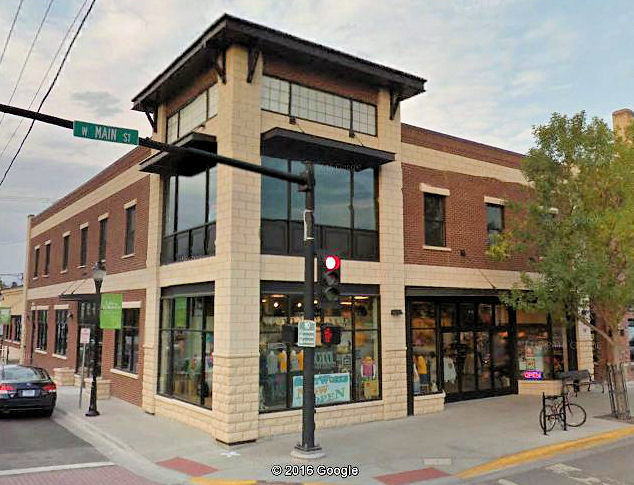 CMU is the primary cladding for the corner element above, but secondary to brick on the main facade. The corner element uses a combination of decorative split-faced CMU closer to the sidewalk and smooth-faced CMU that is colored to look more like traditional white terra cotta tiles.
CMU is the primary cladding for the corner element above, but secondary to brick on the main facade. The corner element uses a combination of decorative split-faced CMU closer to the sidewalk and smooth-faced CMU that is colored to look more like traditional white terra cotta tiles.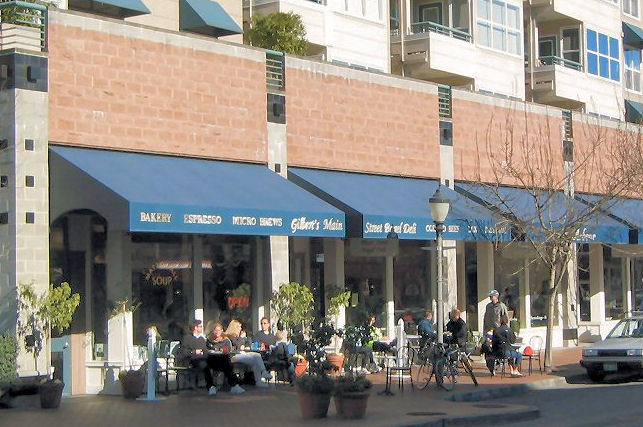 The above facade illustrates an acceptable alternative example, as CMU is used as the primary cladding material. Note the use of split-facade CMUs above each of the awnings and coupled with the use of smooth-facade CMUs on the vertical columns (which employ black accent tiles for added interest).
The above facade illustrates an acceptable alternative example, as CMU is used as the primary cladding material. Note the use of split-facade CMUs above each of the awnings and coupled with the use of smooth-facade CMUs on the vertical columns (which employ black accent tiles for added interest).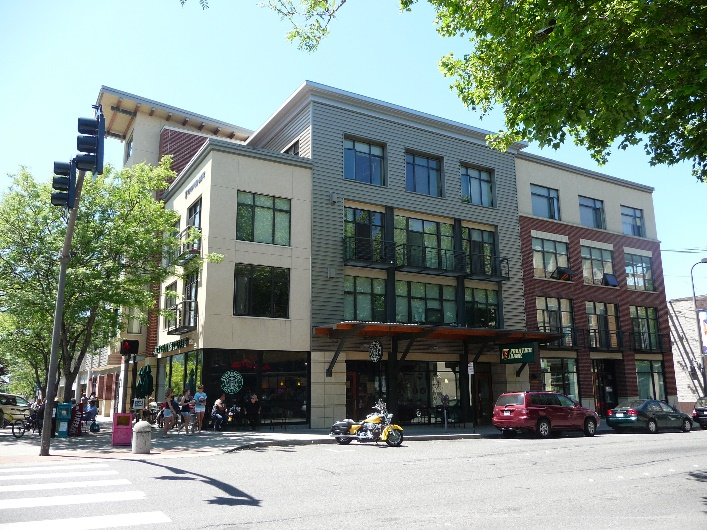 The metal siding on this facade may account for greater than 15% of the facade, but its integration as a secondary element that helps to articulate the facade and add interest makes it a good example. Note the integration of detailed windows and the cornice line.
The metal siding on this facade may account for greater than 15% of the facade, but its integration as a secondary element that helps to articulate the facade and add interest makes it a good example. Note the integration of detailed windows and the cornice line.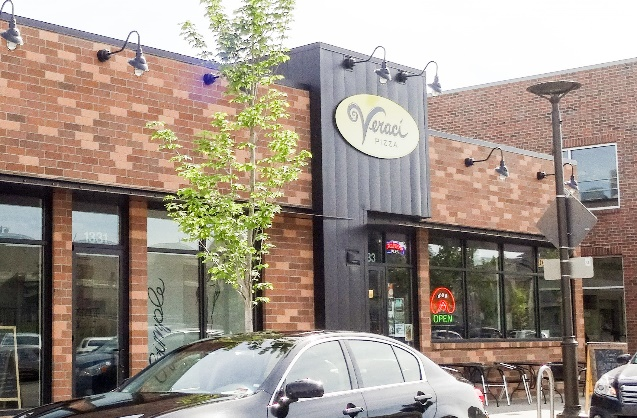 The metal siding on this storefront functions both as an accent component and an effective articulation feature that breaks up the facade and adds visual interest.
The metal siding on this storefront functions both as an accent component and an effective articulation feature that breaks up the facade and adds visual interest.