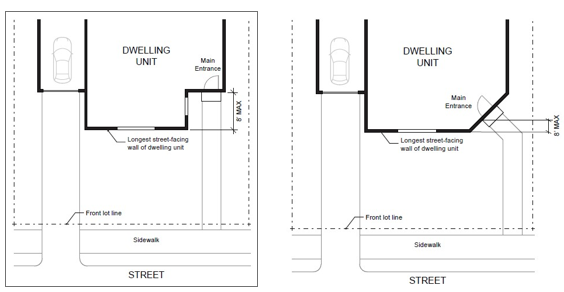40.260.072 Compact Lot Developments
A. Purpose.
The purposes of the compact lot development provisions are:
1. To encourage development of underutilized and challenged parcels within developed portions of the low-density residential districts by providing flexibility for smaller, more efficient housing.
2. To diversify the county’s housing stock by providing a variety of housing types, sizes and price points that responds to changing household sizes and ages, such as retirees, small families, and single-parent households.
3. To encourage development in existing residential areas by allowing a density bonus and design flexibility.
4. To mitigate potential impacts of density and narrow lots through site design balancing community connections and privacy.
5. To integrate developments into existing neighborhoods.
(Added: Ord. 2024-03-02)
B. Applicability.
1. Compact lot developments are permitted on parcels created prior to the adoption date of the ordinance codified in this section that meet all of the following criteria:
a. The parcel is three (3) acres or smaller in area, excluding any critical areas, public rights-of-way, private road easements, or street tracts; and
b. The proposed development can and will be served by urban services at the time of final plat or development approval. For the purposes of this chapter, “urban services” shall mean public water and sewer service as described in Chapter 40.370.
2. Compact lot developments may not be used in conjunction with a planned unit development per Section 40.520.080.
3. Compact lot developments shall also be subject to the narrow lot standards of Section 40.260.155.
(Added: Ord. 2024-03-02)
C. Review Required.
A site plan is required that meets the requirements of Section 40.260.155(C)(1). The site plan shall be submitted with the preliminary land division application.
(Added: Ord. 2024-03-02)
D. Development Standards.
1. Compact lot developments may include single-family detached dwellings at up to two hundred percent (200%) of the maximum density of the underlying zone, including any accessory dwelling units.
2. Minimum lot area and lot dimensions for single-family detached dwellings shall be as follows:
|
Table 40.260.072-1. Compact Lot Standards |
|||||
|---|---|---|---|---|---|
|
Subject |
R1-20 |
R1-10 |
R1-7.5 |
R1-6 |
R1-5 |
|
Minimum average lot area (sq. ft.) |
8,000 |
4,250 |
3,250 |
2,750 |
2,000 |
|
Minimum average lot width (feet)1 |
50 |
40 |
25 |
20 |
20 |
|
Minimum average lot depth (feet) |
90 |
65 |
50 |
50 |
50 |
|
Maximum building height for dwelling (feet) |
35 |
||||
|
Maximum building height for detached garage (feet) |
18 |
||||
|
Front setback for dwelling (feet) |
10 |
||||
|
Front setback to garage door (feet) |
18 |
||||
|
Street side setback (feet) |
10 |
||||
|
Side setback (feet)2,3 |
5 |
3 |
|||
|
Rear setback (with no alley) (feet) |
15 |
5 |
|||
|
Setback from alley easement to garage (feet) |
2 |
||||
|
Setback from alley easement to dwelling (feet) |
5 |
||||
|
Maximum lot coverage4 |
50% |
60% |
65% |
||
1 Applies to interior lots only – corner lots shall be of sufficient width so that sight distance and driveway spacing requirements are met.
2 May be reduced when alley access is provided per Section 40.260.155(D)(1).
3 May utilize zero lot line development standards in Section 40.260.260.
4 When access is provided via an alley, lot coverage may be increased per Section 40.260.155(D)(2).
3. Notwithstanding the setbacks in Table 40.260.072-1, setbacks from the exterior perimeter of the development site shall meet the applicable minimum setbacks for single-family detached dwellings in the underlying zone with no setback less than ten (10) feet.
4. Additional types of middle housing dwellings may be included within a compact lot development subject to the development standards of the underlying zone; no additional density bonus or modifications to dimensional standards shall apply to lots created for middle housing.
(Added: Ord. 2024-03-02)
E. Main Entrances.
Main entrances shall be visible from the street and must have a porch or entry set back no more than eight (8) feet from the longest street-facing wall of the structure. The entry must: face the street, open onto the porch, or be oriented at an angle of not more than forty-five (45) degrees from the street-facing facade. Corner lot homes may be oriented to either street.
Figure 40.260.072-1 Main Entrance Orientation Options
(Added: Ord. 2024-03-02)
F. Garages.
The width of the garage door facing the street may be up to sixty percent (60%) of the lot width or ten (10) feet, whichever is greater. Garage width limitations do not apply to residential development accessed through rear alleys, or where the garage is located in the rear of the lot.
(Added: Ord. 2024-03-02)


