40.260.155 Narrow Lot Development Standards
A. Purpose.
The purpose of this section is to guide development and alleviate conflicts that can arise from the platting of residential lots of less than forty (40) feet in width. These standards are intended to:
1. Eliminate conflicts between the design and location of driveways with public and private utilities, on-street parking and other common features such as street trees, street lights and signs, fire hydrants, common mailboxes, etc.;
2. Provide for adequate guest parking;
3. Ensure adequate access for solid waste and recycling collection vehicles;
4. Minimize the dominance of garages on narrow lots; and
5. Provide incentives for lots which utilize alleys for access.
(Amended: Ord. 2018-01-09; Ord. 2020-03-01; Ord. 2024-03-02)
B. Applicability.
1. This section shall apply to newly platted residential land divisions having lots less than forty (40) feet wide as measured at the front building setback line, with the following exception:
a. Land divisions with fewer than twenty-five percent (25%) of the lots being less than forty (40) feet wide need not be subject to this section, provided the following:
(1) All required sidewalks along street frontage in the development shall be detached; and
(2) No corner lot shall be less than forty (40) feet wide.
2. The standards of this section apply only to those lots in the land division that are less than forty (40) feet in width.
(Amended: Ord. 2018-01-09; Ord. 2020-03-01; Ord. 2024-03-02)
C. Narrow Lot Development Standards.
1. A site plan is required that demonstrates that utilities, driveways, street trees, and other features have been located and designed to minimize conflicts with one another. The site plan shall be submitted with the preliminary land division application and shall be incorporated into the final construction plan set. The site plan shall show, at a minimum, all of the following features:
a. Location and width of streets, sidewalks and landscape buffers, when applicable;
b. Location, species, and size of required street trees, to include the mature height and crown width;
c. Parking spaces, as required by Section 40.260.155(C)(3);
d. Stormwater facilities, including roof infiltration systems, if proposed;
e. Location of other infrastructure including solid waste and recycling areas if required by Section 40.260.155(C)(5)(a), light poles (if proposed by applicant), fire hydrants, community mailboxes and existing overhead lines;
f. Location and width of driveways, if proposed, and not exempted by Section 40.260.155(C)(8);
g. Location and dimensions of ADA sidewalk ramps and landings for attached sidewalks at driveway crossings, and ADA sidewalk ramps and landings at street intersections, whether using attached or detached sidewalks;
h. Building envelopes which reflect the final setbacks for each lot; and
i. Intersection sight distance or applicable traffic control measures proposed at intersections and the impact on the developable area of corner lots.
2. Corner Lots. The minimum lot dimensions in Tables 40.210.010-4, 40.220.020-4 and 40.220.020-5 shall not apply to corner lots.
a. Development on corner lots shall meet minimum sight distance requirements of Section 40.350.030(B)(8).
b. Corner lot driveways shall meet the requirements in Section 40.350.030(B)(4)(b)(1)(b).
3. Parking Standards. Both off-street parking and guest parking shall be provided in narrow lot developments.
a. Off-street parking for each lot shall be provided that meets the requirements of Table 40.340.010-4.
b. Guest parking shall be provided at a minimum ratio of one (1) guest parking space for every three (3) narrow lots in the development. Such spaces may be located on-street (on local access streets only) or in common off-street parking areas.
c. Common off-street parking areas shall meet the following:
(1) Parking and maneuvering areas shall meet the applicable requirements in Chapter 40.340 and screening requirements in Section 40.320.010(E).
(2) Such spaces may be designed to allow backing movements directly into local access streets other than collectors or arterials.
(3) Parking areas shall be owned and maintained by a homeowners’ association or a maintenance agreement shall be recorded with the plat.
d. On-street parking shall meet the following:
(1) Single on-street parallel parking spaces between driveways shall be at least seventeen (17) feet in length, measured from the top of the slope of the driveway wing. Two (2) or more consecutive on-street parallel parking spaces shall require two (2) additional feet between each space.
(2) Angled or head in parking “bulb outs” may be provided on local access streets provided:
(a) Such parking shall be within the street right-of-way or street tract; and
(b) Backing over sidewalks is prohibited.
(3) On-street parking to meet the guest parking requirements of this section shall not require creation of a neighborhood parking plan under Section 40.340.030.
4. Street Trees.
a. Unless the requirements of Chapter 40.320 require a higher level of landscaping, a minimum of one (1) tree shall be provided along the street frontage of each narrow lot; provided, that sight distance triangles are not obstructed. Trees that are appropriate to the size of the space may be provided either within the street frontage right-of-way or on the lot. Street trees located in the right-of-way shall comply with the Standard Details Manual requirements. In the event that no feasible location exists along a lot’s frontage due to required utilities or other features, the responsible official may approve grouping of trees or other landscaping options that provide variety to the streetscape.
5. Solid Waste and Recycling Collection.
a. Where collection is not feasible on each lot, such as when lots are accessed by a shared driveway with no turnaround, a designated common collection point, located no further than one hundred fifty (150) feet from any lot it serves, shall be provided. Common collection points shall be shown on the site plan, and sized to provide at least two (2) feet of clearance space between individual garbage, yard debris, and recycling containers for each dwelling unit.
b. Designated collection points shall be located adjacent to alleys or streets, but shall not obstruct sidewalks, bike lanes, or vision clearance triangles.
6. Alleys and Lots with Alley Access.
a. Alleys and alley access are optional. Where provided, alleys shall meet the minimum dimensional requirements of Figure 40.260.155-3. A minimum of twenty-four (24) feet of clear area (unobstructed by fences or other structures) with an unobstructed vertical clearance of not less than thirteen and one-half (13.5) feet shall be provided. Alleys with a paved width of less than twenty (20) feet shall be privately owned and maintained.
b. When garbage and recycling collection is proposed to be from an alley, the ability of collection vehicles to maneuver safely to all points of collection shall be demonstrated, based on a thirty-five (35) foot long by ten (10) foot wide vehicle.
c. All lots adjacent to an alley shall provide access to the garage or parking space from the alley, not from an adjacent street.
d. Residences with access from alleys shall be oriented to face the public or private street, not the alley.
e. Alleys serving narrow lots under this section shall connect with a public or private street at both ends, unless otherwise approved by the public works director.
f. Maintenance of private alleys shall be the responsibility of the homeowners association, or a maintenance agreement shall be recorded with the plat.
7. Shared Driveways. Shared driveways are optional. The following shared driveway provisions apply only to narrow lots qualifying under this section:
a. Shared driveways may be used to provide access to a maximum of four (4) lots.
b. Shared driveway approaches for two (2) abutting lots sharing one (1) curb cut shall meet the specifications in Figure 40.260.155-4 or 40.260.155-5.
c. Shared driveways which provide access to more than two (2) lots shall be at least twelve (12) feet wide, and shall be within an easement at least twenty (20) feet wide.
8. Narrow Driveways. Narrow driveways are optional. Where provided for a narrow lot, narrow driveways shall meet the following requirements:
a. Narrow driveways shall be no wider than ten (10) feet measured at the driveway throat, unless the applicant demonstrates on the development plan that a wider driveway will not result in conflicts.
b. Where possible, narrow driveways on adjoining lots shall be grouped in close proximity to create space along the frontage for parking, trees, utilities, etc.
c. Narrow driveways are exempt from the minimum driveway width required in Section 40.350.030(B)(4)(b)(2).
d. Garages accessed from narrow driveways shall be either single car-width and located no closer to the street than the front wall (not porch) of the residence or, if wider than a single car garage, set back at least five (5) feet from the front wall (not porch) of the residence.
9. Driveway Requirements in Single-Family Detached Developments. In order to provide flexibility in site design, driveway locations for non-corner lots in single-family detached developments are not required on the site plan, provided:
a. Detached sidewalks that meet ADA requirements are provided; and
b. Guest parking requirements for the development are shown to be met by one (1) or more of the following methods:
(1) Designated on-street parking areas that will not be subject to future driveway placement; or
(2) Provision of common off-street parking areas.
c. Driveway locations shall be shown for all corner lots, regardless of the other provisions of this subsection.
10. Density Calculations. Additional lot area needed for sight distance triangles on corner lots and common parking areas may be deducted from the gross acreage when determining minimum density requirements. Additional lot area shall include the area of the sight distance triangle that is in excess of the setback requirements, along with any additional area in excess of the setback requirements that is required. Such calculations shall be shown on the site plan.
(Amended: Ord. 2018-01-09; Ord. 2020-03-01; Ord. 2024-03-02)
D. Incentives for Providing Alleys.
Any narrow lot that is provided with alley access shall qualify for the following modifications to development standards:
1. Minimum lot area, dimensions and setbacks that differ from those required of the underlying zone may be approved; provided, that the applicant demonstrate the following as applicable:
a. Privacy between the proposed residential units and the street is not compromised. Alternate methods of providing privacy such as elevated first floors or raised landscape planters may be approved by the responsible official.
b. Alternate setbacks do not violate building or fire codes.
c. A minimum building separation of eight (8) feet is maintained.
d. Side and rear setbacks around the perimeter of the development site shall not be reduced.
2. The maximum lot coverage may be increased by ten percent (10%) over that allowed in the zoning district.
3. The area of an alley easement or tract may be included in the minimum required lot area and counted when calculating maximum lot coverage.
(Amended: Ord. 2020-03-01; Ord. 2024-03-02)
E. Narrow Lot Special Street and Driveway Details.
The following narrow lot street, alley and driveway details provide options to the other standards in Section 40.350.030, and may be used only in association with narrow lots as defined in this section. Deviations from the street and alley standards and details in this section require approval of a road modification under Section 40.550.010. Deviations from the shared driveway details shown in Figure 40.260.155-4 or 40.260.155-5 require a variance under Section 40.550.020.
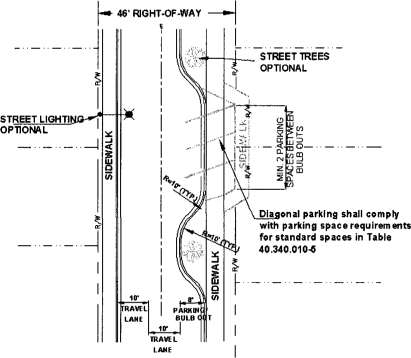
Figure 40.260.155-1 Narrow Lot Street
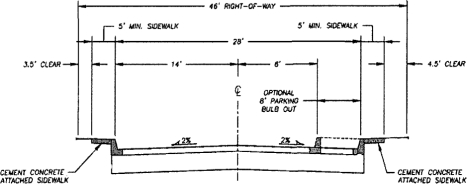
Figure 40.260.155-2 Narrow Lot Street Cross-Section
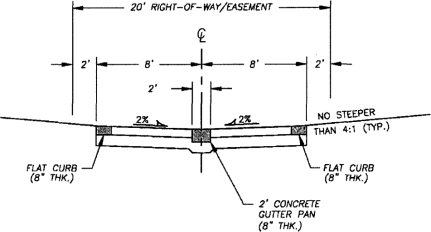
Figure 40.260.155-3 Narrow Lot Alley Cross-Section
Cross-slope details and concrete curb and pan shown are optional. Alternate cross-slope details may be approved; provided, the minimum pavement width and right-of-way is provided. Structural pavement sections shall meet the minimum requirements for an Urban Alley drawing in the Standard Details Manual.
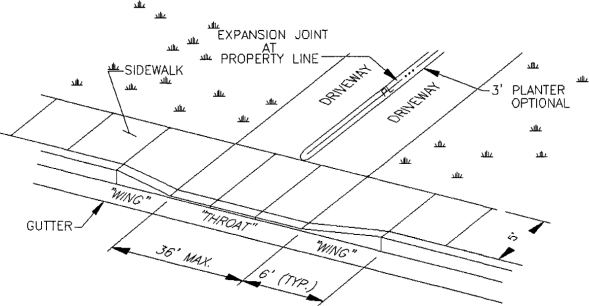
Figure 40.260.155-4 Narrow Lot Shared Driveway Detail with Attached Sidewalk
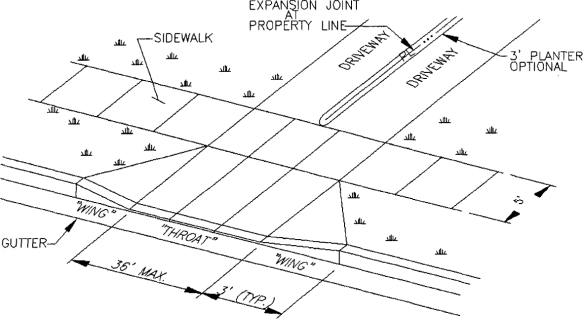
Figure 40.260.155-5 Narrow Lot Shared Driveway Detail with Detached Sidewalk
(Added: Ord. 2011-03-09; Ord. 2020-03-01; Ord. 2024-03-02)


