Chapter 19.31A
BROADWAY MIXED-USE ZONE
Sections:
19.31A.020 Development intensity.
19.31A.030 Other development standards.
19.31A.010 Applicability.
The design standards and guidelines herein apply to new construction and remodeling activities in the BMU zone, with the following exceptions:
A. Major exterior remodels include all remodels within a three-year period whose value exceeds fifty percent of the value of the existing structure, at the time of the initial remodeling (not after value is increased by remodel), as determined by city of Everett valuation methods. All standards that do not involve repositioning the building or reconfiguring site development, as determined by the city, shall apply to major exterior remodels.
B. Minor exterior remodels includes all remodels within a three-year period with a value of fifty percent of the building valuation or less, as determined by the city of Everett valuation methods. For minor exterior remodels, only the proposed improvements shall meet the standards and/or guidelines of this chapter, and shall not create a greater nonconformance unless approved by the planning director, when it is infeasible for the remodel to comply with these standards. (For example, if a property owner decides to replace a building facade’s siding, then the siding shall meet the applicable exterior building materials standards, but elements such as building modulation would not be required.)
C. The standards and guidelines do not apply to remodels that do not change the exterior appearance of the building and site. However, if a project involves both exterior and interior improvements, then the project valuation shall include both exterior and interior improvements.
These standards and guidelines supplement other standards in the zoning code. In the event of a conflict between these standards and other sections of the zoning code, these requirements shall control; provided, however, the requirements established as part of any historic or design overlay zone shall take precedence over any conflicting requirements in this chapter. (Ord. 3099-08 § 12 (part), 2008.)
19.31A.020 Development intensity.
There shall be no maximum residential density standard in the BMU zone. (Ord. 3099-08 § 12 (part), 2008.)
19.31A.030 Other development standards.
A. Maximum Building Height.
1. Mixed-Use and Residential Uses. The maximum permitted building height for mixed-use and residential structures shall be as provided by Map No. 31A-1, measured as height above base elevation as defined by Chapter 19.04, provided:
a. No portion of a structure within fifty feet of any lot within a zoning district having a lower height limit shall exceed the height limit for the adjacent district.
b. Roof forms, including pitched and curved shapes, that do not contain habitable space may exceed the height limit, but by no more than ten feet. All mechanical equipment on the roof shall be contained within a roof form and not exposed to view from either the street or adjacent residential areas.
2. Nonresidential Uses. The maximum permitted building height for nonresidential structures shall be thirty-five feet, except as provided in subsections A.2.c, Height Bonuses, and A.2.d, Gateway Segment, South of 38th Street, of this section, measured as height above base elevation, as defined by Chapter 19.04, provided:
a. No portion of a structure within fifty feet of any lot within a zoning district having a lower height limit shall exceed the height limit for the adjacent district.
b. Roof forms, including pitched and curved shapes, that do not contain habitable space may exceed the height limit, but by no more than ten feet. All mechanical equipment on the roof shall be contained within a roof form and not exposed to view from either the street or adjacent residential areas.
c. Height Bonuses. Building heights for nonresidential structures may be increased to the maximum height permitted for mixed-use and residential structures through a discretionary review process if the development incorporates amenities or TDR credits from the list below. Each bonus amenity shall permit an increase in height of ten feet, not to exceed the maximum height for mixed-use or residential structures as indicated on Map No. 31A-1. The planning director shall have the authority to determine whether the proposed amenities are of sufficient quality to qualify for the height bonus. TDR credits shall permit height bonuses as provided by subsection A.2.c(6) of this section.
(1) Exterior Public Space. This space shall be available to the public at least for the period between seven a.m. and dusk. It shall be an area equal to at least two percent of the total interior floor space of the development, or eighty square feet, whichever is greater. No dimension shall be less than eight feet. Landscaping, textured paving, pedestrian-scaled lighting, and seating shall be included.
(2) Art or Water Feature in a Publicly Accessible Space. Each feature must be appraised at a value that is at least one percent of the value of building construction. Documentation of building costs and appraised value of the art or water feature shall be provided.
(3) Through-Block Pedestrian Connection. A walkway at least eight feet wide allowing the public to walk between a street and an alley or another street. The walkway shall be constructed with cement or masonry pavers, flanked with planting and pedestrian-scaled lighting.
(4) Below-Ground Structured Parking. Fifty percent of all required parking shall be contained within a structure that is below grade.
(5) Common Courtyard or Green. This space shall be available to tenants of the development. It shall be an area equal to at least four percent of the gross floor area of the building. There should be both paved areas and landscaping, with planting comprising at least thirty percent of the area. Seating and pedestrian-scaled lighting shall be provided. This feature is in addition to any other open space or common areas required in this chapter.
(6) Transfer of Development Rights. Additional height can be earned through a transfer of development rights (TDR) from sending sites in the city that are impacted by critical areas or from sending sites containing a historic building listed on the national, state or Everett register when such a building is rehabilitated to the Secretary of the Interior’s Standards for Rehabilitation, to receiving sites within the BMU zone. The development rights transferred from the sending site shall be recorded as a restriction on the title of the sending site. Credits toward additional height shall be provided as follows:
(A) Residential TDR Credit. An additional ten feet in height shall be permitted as follows: one residential dwelling unit TDR credit shall be required for each five thousand square feet of lot area; provided, that where this computation results in a fraction greater than one-half, one additional dwelling unit TDR credit shall be required.
(B) Nonresidential TDR Credit. An additional ten feet in building height shall be permitted for each ten thousand square feet of nonresidential building space transferred from a sending site.
(7) Sustainable Building Practices. Additional height can be earned through the incorporation of sustainable building and low impact development practices in project design and development. These practices may include:
(A) Use of sustainable building materials.
(B) Use of permeable paving materials.
(C) Green (vegetated) roofs.
(D) Rain gardens/native vegetation drainage system.
(E) Alternative energy systems (wind, solar, geothermal).
(F) Pursuit of LEED certification.
d. Gateway Segment, South of 38th Street. The maximum building height for all structures in the Gateway Segment south of 38th Street shall be sixty-five feet.
Map 31A-1: BMU Zone—Maximum Building Heights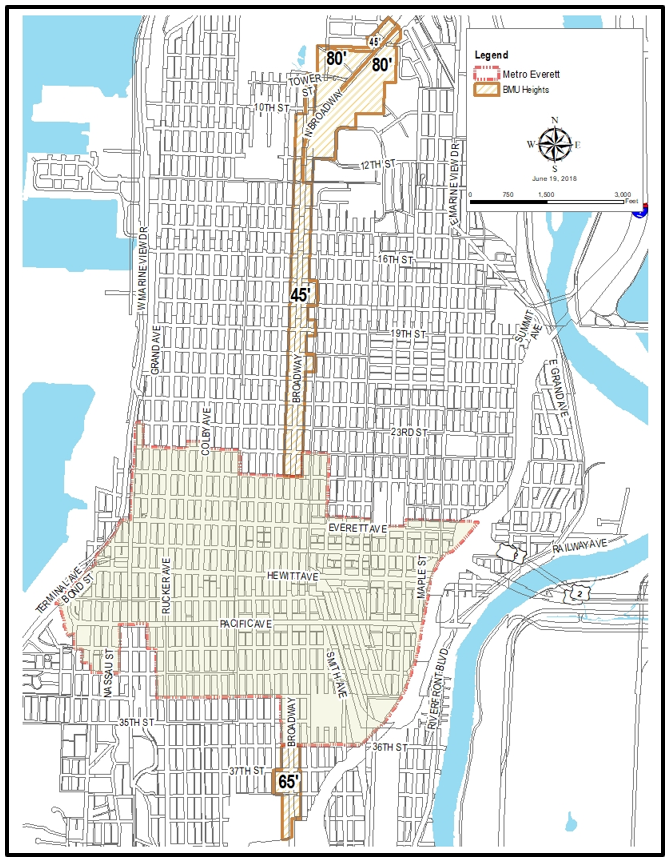
B. Multiple-Family Development Standards. The following development standards shall apply to residential uses within the BMU zone:
1. Open Space. All multifamily residential development must provide at least fifty square feet of on-site open space per dwelling unit. The design standards below shall supersede the requirements of Chapter 19.15. Acceptable types of open space include:
a. Common Open Space. Where accessible to all residents, open space shall count for up to one hundred percent of the required open space. This includes landscaped courtyards or decks, entrance plazas, gardens with pathways, children’s play areas, or other multipurpose recreational and/or green spaces. Special requirements for common open spaces include the following:
(1) Required setback areas shall not count towards the open space requirement, unless it is part of the space that meets dimensional requirements.
(2) Space shall have a minimum dimension of fifteen feet to provide functional leisure or recreational activity.
(3) Space should feature paths, landscaping, seating, lighting and other pedestrian amenities to make the area more functional and enjoyable.
(4) Common space shall be separated from ground level windows, streets, service areas and parking lots with landscaping, low-level fencing, and/or other treatments as approved by the city that enhance safety and privacy for both the common open space and dwelling units.
(5) Space should be oriented to receive sunlight and face east, west or preferably south, when possible.
b. Balconies. Individual balconies or patios may be used for up to fifty percent of the required open space. To qualify as open space, balconies or patios shall be at least thirty-five square feet, with no dimension less than four feet.
c. Rooftop Decks and Terraces. May be used to meet up to fifty percent of the required open space, provided the following conditions are met:
(1) Space must be accessible (ADA) to all dwelling units.
(2) Space must provide amenities such as seating areas, landscaping, and/or other features that encourage use as determined by the city.
(3) Space must feature hard surfacing appropriate to encourage resident use.
(4) Space must incorporate features that provide for the safety of residents, such as enclosures and appropriate lighting levels.
d. On-Site Recreation Areas (Outdoor or Indoor). May be used to meet up to fifty percent of the required open space, provided the following conditions are met:
(1) Space must be accessible (ADA) to all dwelling units.
(2) Subject to the criteria for on-site recreation areas as provided in Section 15.050.A.2.
2. Setbacks/Privacy. All ground floor residential units shall be set back at least ten feet from the right-of-way, or may be set back five feet if all living units with windows have a floor elevation at least three feet above the sidewalk grade to provide for increased privacy. The city may approve other design solutions that retain resident privacy while enhancing the pedestrian environment on the sidewalk. (Ord. 3618-18 § 16, 2018: Ord. 3617-18 § 47, 2018; Ord. 3099-08 § 12 (part), 2008.)
19.31A.040 Design standards.
The design standards of this section shall apply to all development within the BMU zone. Encouraged standards are not mandatory, but strongly encouraged to promote the desired pedestrian-friendly character of Broadway. Required standards are mandatory and shall be provided in the design of site development and buildings within the Broadway mixed-use zone. The planning director may allow modification of design standards in subsections A through U of this section to permit a design that meets the intent of this chapter and provides a superior design treatment than could be achieved if those standards were strictly applied. The director’s review of proposed modifications under this section shall be governed by the procedures established in Title 15 for Review Process II.
A. Reserved.
B. Alleys. The intent is to improve alleys so they are usable and safe for vehicular access.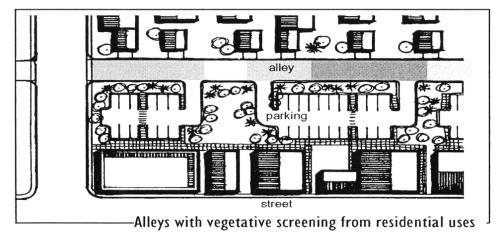
Required Standards.
1. Alleys shall be paved and maintained clear of vehicles, dumpsters, debris or other obstructions to allow safe access to parking lots and buildings.
2. Parking lots abutting alleys shall be screened with five feet of Type III landscaping except where located behind the building and aligned perpendicular to the alley. On corner lots landscaping within ten feet of the sidewalk (alley entrance) shall have a maximum height of thirty inches.
Encouraged Standards.
3. Pedestrian-scaled lighting, special paving, and rear entrances intended to provide appropriate pedestrian use of the alley.
C. Reserved.
D. Reserved.
E. Pedestrian Connections. The intent is to create a network of linkages for pedestrians.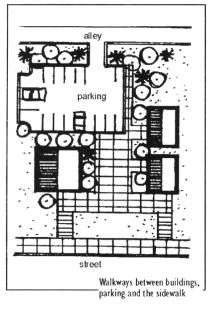
Required Standards.
1. Pedestrian connections shall be provided:
a. Between a public right-of-way and building entrances when buildings are not located directly adjacent to the sidewalk;
b. Between parking lots and building entrances;
c. Between developments where buildings do not front on the street;
d. To adjacent neighborhoods, where feasible.
2. Pedestrian connections shall be clearly defined in a combination of two or more of the following ways:
a. A six-inch vertical curb;
b. A trellis, special railing, bollards, special paving, low seat wall and/or other architectural features;
c. A landscape planter a minimum of three feet wide located between the walkway and driving aisle, planted with shrubs and evergreen ground cover. Shrubs shall be maintained at a maximum height of three feet.
3. Pedestrian connections shall be illuminated with pedestrian-scale lighting (not more than fourteen feet tall), bollard lighting, accent lighting or a combination thereof.
4. Pedestrian walkways shall be a minimum of five feet wide and include clear sight lines to building entrances.
5. Chain link fencing shall not be used to separate pedestrians from vehicular traffic.
Encouraged Standards.
6. Pedestrian connections should be provided between adjacent developments, wherever feasible.
F. Street Trees. The intent is to maintain a unified streetscape identity along Broadway.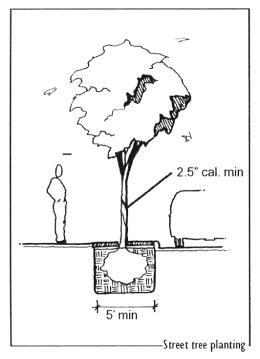
Required Standards.
1. Street trees shall be provided between the sidewalk and curb edge within the public right-of-way in a minimum five-foot by five-foot vault or other method as approved by the city to prevent root penetration and sidewalk damage.
2. Placement of street trees shall take into consideration existing street lighting, adjacent street tree species, signs, and buildings. The city shall maintain a recommended tree list that includes species selection and spacing requirements.
3. Street trees shall be a minimum of two-and-one-half-inch caliper at the time of planting.
4. The topping, shearing or pollarding of street trees is prohibited.
5. All required street trees and landscaping shall be irrigated.
6. Street trees shall be protected from incidental damage and vandalism by ornamental metal tree barriers for a minimum of three years.
7. Dead, diseased, stolen, vandalized or damaged trees shall be replaced within three months.
G. Roof Forms. The intent is to ensure that rooflines along Broadway present a distinctive profile and appearance.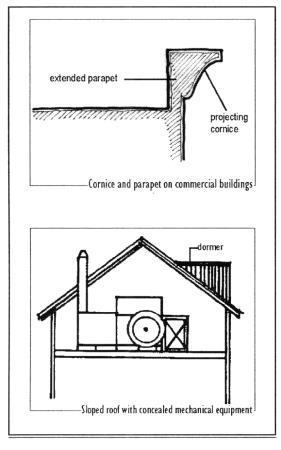
Required Standards.
1. New commercial buildings shall include extended parapets and projecting cornices to create a prominent edge. Sloping roof elements are allowed but not required.
2. All mechanical equipment located on the roof shall be concealed by architectural screening or treatment designed into the roof form. Merely painting rooftop mechanical equipment or surrounding it with fencing shall be prohibited.
3. Flat, unembellished rooflines shall be prohibited.
4. Bright roof colors shall be prohibited.
5. Buildings containing predominantly residential uses shall have pitched roofs with a slope ranging from four to twelve to twelve to twelve. Such roofs shall have dormers with windows or intersecting roof forms that break up the mass of a continuous, uninterrupted sloping roof. An exception to this standard may be approved by the planning director for green roofs, rooftop decks, terraces and open space.
Encouraged Standards.
6. In new single-story structures, architectural forms such as vertically extended walls, raised corner features or entry lobbies with high ceilings should be used to give the impression of a second story.
H. Building Design—Massing/Articulation on Street Frontage(s). The intent is to reduce the apparent bulk of buildings by breaking them down into smaller components that are consistent with the scale of Broadway, while providing visual variety along the street face.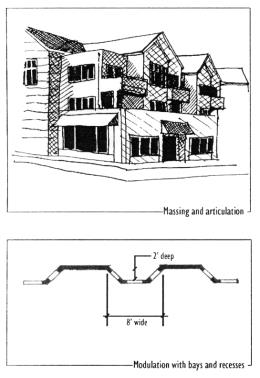
Required Standards.
1. Buildings shall include articulation along the facades facing streets.
2. Horizontal facades longer than one hundred feet shall be modulated above ground level into smaller units at intervals of no more than twenty-five feet. At least two of the following methods shall be used:
a. Distinctive roof forms.
b. Changes in materials.
c. Window patterns.
d. Different colors.
3. Modulation shall extend to the roof, except at balconies. The purpose is not to create a rigid, rectangular building but to break up the mass in creative ways.
4. Flat, blank walls shall be prohibited, except along interior lot lines.
5. Exposed firewalls, where permitted along property lines, shall feature material, color and/or textural changes to add visual interest to the wall.
Encouraged Standards.
6. Additions or alterations to existing buildings with unique architectural interest should be made sensitively and in keeping with the building’s original architectural style.
I. Building Design—Prominent Entrances. The intent is to make major entrances to buildings obvious and welcoming using architectural details, lighting and signage.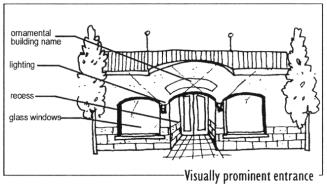
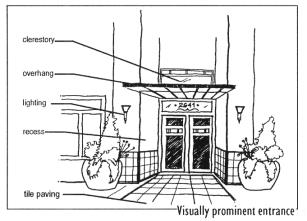
Required Standards.
1. Visual Prominence. The principal entry to the building shall be recessed and marked by at least one element from each of the following groups:
a. Group A:
(1) Recess of at least three feet.
(2) Overhang extending at least five feet.
(3) Canopy extending at least five feet.
(4) Portico extending at least five feet.
(5) Porch protruding at least three feet.
b. Group B:
(1) Clerestory.
(2) Glass windows flanking entry door.
(3) Ornamental lighting fixtures.
(4) Large entry doors.
c. Group C:
(1) Stone, masonry or tile paving in exterior of entry.
(2) Ornamental building name or address.
(3) Planters with flowers.
(4) Seating.
2. Weather Protection. Some form of weather protection shall be provided. This can be combined with the method used to achieve visual prominence.
Encouraged Standards.
3. Entrances should be on grade and connected with adjacent sidewalks or pedestrian walkways.
J. Building Design—Rear Sides. The intent is to ensure that all sides of a building have visual interest, especially along the alley when adjacent to residential uses.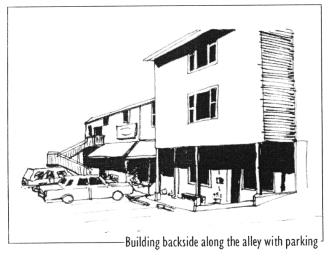
Required Standards.
1. Any side of the building visible from a street, public open space or alley shall be given architectural treatment using two or more of the following:
a. Visible rooflines.
b. Windows.
c. Secondary entrances.
d. Balconies.
e. Architectural details mentioned under subsection T of this section, Ground Level Details.
f. Awnings.
K. Building Design—Adapting Older Residential Structures. The intent is to retain the existing characteristics of older residential buildings when remodeled or maintained for commercial uses.
Encouraged Standards.
1. Remodeling should retain the residential character of the original building by maintaining the following:
a. Materials.
b. Roof form and shape.
c. Windows.
d. Porches.
e. Entrances.
f. Building massing and articulation.
2. Any additions to existing residential structures should be located to the rear and should be consistent with the character of the older structure.
3. When existing residential structures are set back from the street, the front yard should be landscaped with grass, trees, ground cover and/or seasonal flowers. Small scale freestanding signs should be visible from the sidewalk.
4. Where new development includes older structures, new portions shall extend the architectural character of the existing building.
5. Special valuations may apply to structures reviewed and approved by the historical commission.
L. Reserved.
M. Sidewalks. The intent is to maintain a continuous network for pedestrians that is safe, convenient and attractive.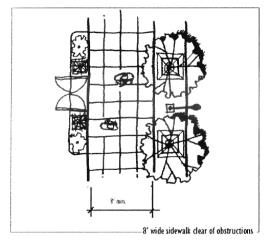
Required Standards.
1. Sidewalks shall have an unobstructed minimum width of eight feet. Street trees, lighting, street furniture and flower pots shall not be located within this area.
2. The five-foot-wide street tree planting area and eight-foot-wide unobstructed sidewalk standards may require that the building be set back from the property line.
Encouraged Standards.
3. Sidewalk paving material should be consistent with street frontage improvements of adjacent developments unless otherwise required by the city.
N. Street and Site Furnishings. The intent is to create a more pedestrian-friendly street through the use of street and site furnishings at plazas, building entrances, bus stops and other pedestrian areas.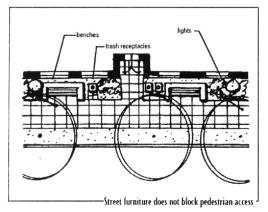
Required Standards.
1. Where provided, street and site furnishings shall be made of durable, weather-resistant and vandal-resistant materials as approved by the city.
2. Street and site furnishings shall not block pedestrian access to plazas, open space areas, building entrances, sidewalks or the required eight-foot-wide pedestrian zone.
Encouraged Standards.
3. Use of street and site furnishings such as chairs, benches, tables, bike racks, kiosks and other pedestrian amenities are strongly encouraged, especially at building entrances, plazas, open space, and where food and beverages are sold.
O. Public Open Spaces. The intent is to:
1. Create a more pedestrian-friendly environment along Broadway by requiring usable open space for pedestrians, customers and residents; and
2. Create a green corridor at gateway locations (north of 12th Street, south of 38th Street) to mark the entrances to the Broadway Corridor.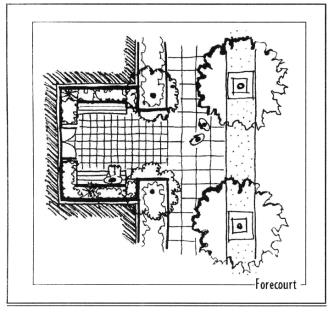
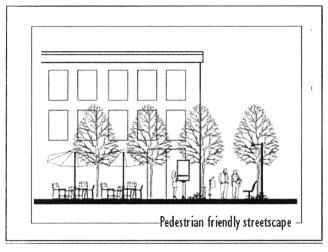
Required Standards, Gateways (North of 12th Street, South of 38th Street).
1. At least one of the following types of public open spaces equivalent to five percent of the site shall be provided:
a. Park open space: Open spaces consisting of large planting beds with trees, shrubs, ground cover, lawn and seasonal planting, with small areas of textured paving.
b. Forecourt: Open space in front of the main entry, consisting of paved surfaces, seating and lighting in keeping with the architectural style of the building. It may have some planting areas, including but not limited to small beds with shrubs or small trees and large containers with seasonal plantings.
c. Open space between buildings: Where pedestrian access is required or provided between buildings, the space shall contain low shrubs, ground cover, lawn, seasonal plantings and textured paving.
2. The open space shall not be occupied by driveways, parking, service areas, or any other vehicular use.
3. Public open space areas shall be visible and accessible to the public.
Required Standards, Nongateway Segments of Broadway.
1. Public open space equivalent to four percent of the site is required for development sites larger than twenty thousand square feet.
2. Public open space areas shall be visible and accessible to the public.
3. The ratio between depth and width of the public open space shall not exceed two to one. The minimum dimension shall be fifteen feet, measured in any direction.
4. Types of acceptable public open spaces include:
a. Forecourt: Open space in front of the main entry, consisting of paved surfaces, seating, landscaping, and lighting compatible with the architectural style of the building.
b. Open space between buildings: Where pedestrian access is required or provided between buildings, the space shall contain low shrubs, ground cover, lawn, seasonal plantings and textured paving.
c. Corner plaza: Open space at the corner of an intersection where the building is set back from the corner to create open space, which shall contain low shrubs, ground cover, seasonal plantings and textured paving.
5. Open space areas shall not be used for or occupied by driveways, parking, service areas, or any other vehicular use.
Encouraged Standards.
6. Where provided, plazas, courtyards and pedestrian areas should include additional landscape, accent lighting, public art, benches and low seating walls, or special paving.
7. Open spaces should be oriented toward the south when possible for optimal solar exposure.
P. Maximum Setback. The intent is to ensure the visibility of retail businesses and establish active, lively uses along the sidewalk.
Required Standards for Nongateway Segments of Broadway.
1. New buildings shall not be set back from the front property line more than ten feet.
2. Space between the building and sidewalk, where wide enough, shall be designed to include seating and other street furnishings.
Q. Building Design—Ground Level Transparency. The intent is to provide visual connections between activities inside and outside the building.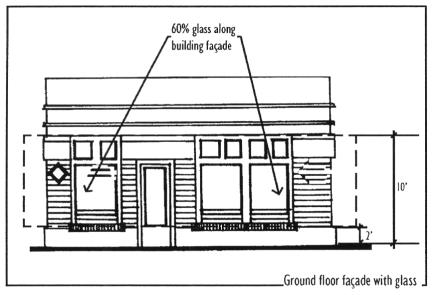
Required Standards.
1. A minimum of sixty percent of any ground floor facade between two feet and ten feet above grade facing Broadway shall be comprised of windows with clear glass.
2. Reflective glass or film shall be prohibited.
R. Building Design—Weather Protection. The intent is to provide rain protection for pedestrians.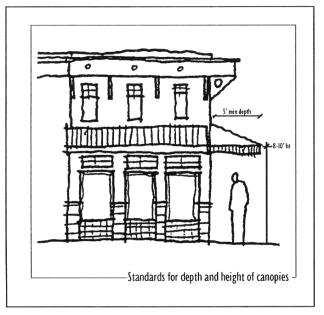
Required Standards.
1. Canopies, awnings or marquees shall be provided on facades facing Broadway, on at least seventy-five percent of the frontage. The minimum depth of the awning shall be five feet unless limited by the building code. The vertical dimension between the underside of the weather protection element and the sidewalk shall be at least eight feet and not more than ten feet.
2. Weather protection can be combined with the method used to achieve visual prominence at entrances.
3. Canvas, vinyl or other nonpermanent materials shall be prohibited as weather protection.
4. Illumination below an awning shall be allowed only if awning material is opaque.
S. Seasonal Color. The intent is to add color and variety with living plant materials where important pedestrian connections and spaces occur.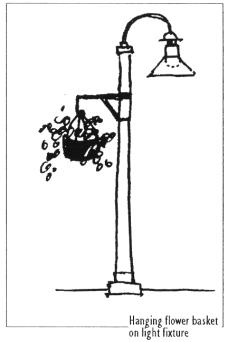
Required Standards.
1. At least one of the following methods shall be used to provide seasonal color:
a. Hanging flower baskets on light fixtures.
b. Hanging flower baskets attached to facades.
c. Plant boxes adjacent to building entrances.
d. Street trees selected for spring blooms or fall colors.
e. Flower pots are encouraged on sidewalks where at least eight feet of unobstructed space is maintained for pedestrians.
T. Ground Level Details. The intent is to ensure that buildings abutting Broadway display the greatest amount of visual interest and reinforce the character of the streetscape.
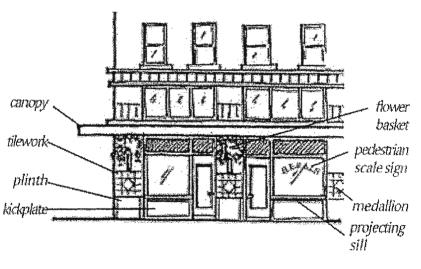
Required Standards.
1. Facades of commercial and mixed-use buildings that face Broadway shall be designed to be pedestrian-friendly through the inclusion of at least five of the following elements:
a. Kickplates for storefront windows.
b. Projecting sills.
c. Pedestrian-scale signs.
d. Canopies.
e. Plinth.
f. Containers for seasonal planting.
g. Tilework.
h. Medallions.
Encouraged Standards.
2. Use of brick and/or stone on at least ten percent of the building facades that face streets and/or alleys.
U. Screening of Service Areas and Mechanical Equipment. The intent is to provide a separation between service areas and pedestrian areas.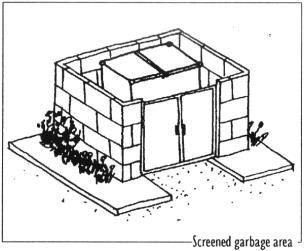
Required Standards.
1. All mechanical equipment, loading and trash collection areas shall be screened by a combination of masonry walls and planting. Sound buffering should be used to reduce noise impacts.
2. Mechanical units shall be located and constructed so the impact of noise from such equipment is directed away from residential structures and uses. (Ord. 3684-19 § 2(G), 2019; Ord. 3618-18 § 17, 2018; Ord. 3167-09 § 3, 2009; Ord. 3099-08 § 12 (part), 2008.)


