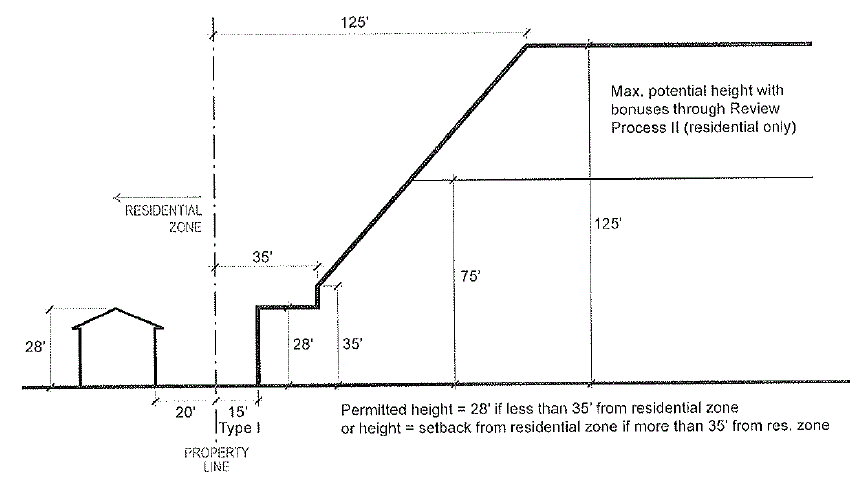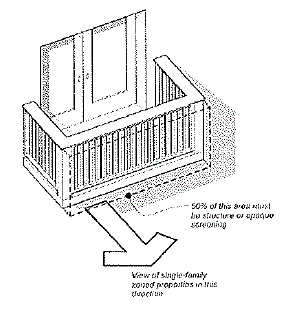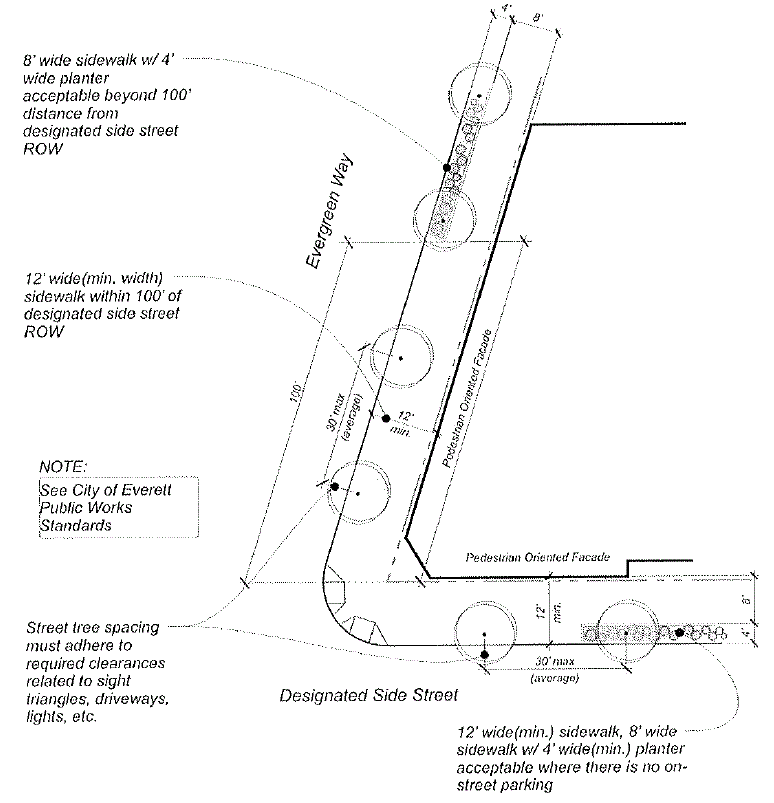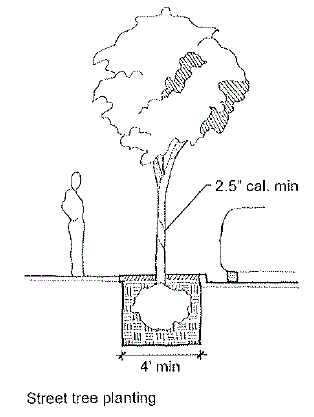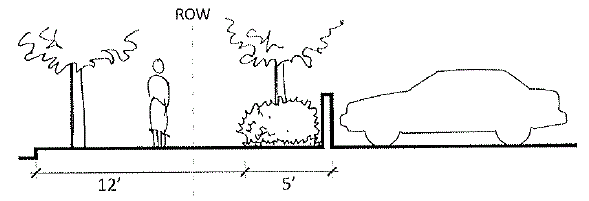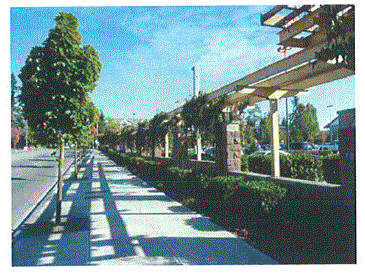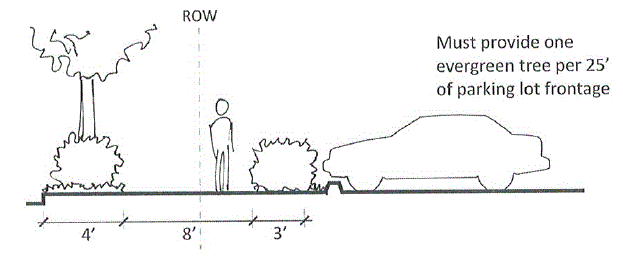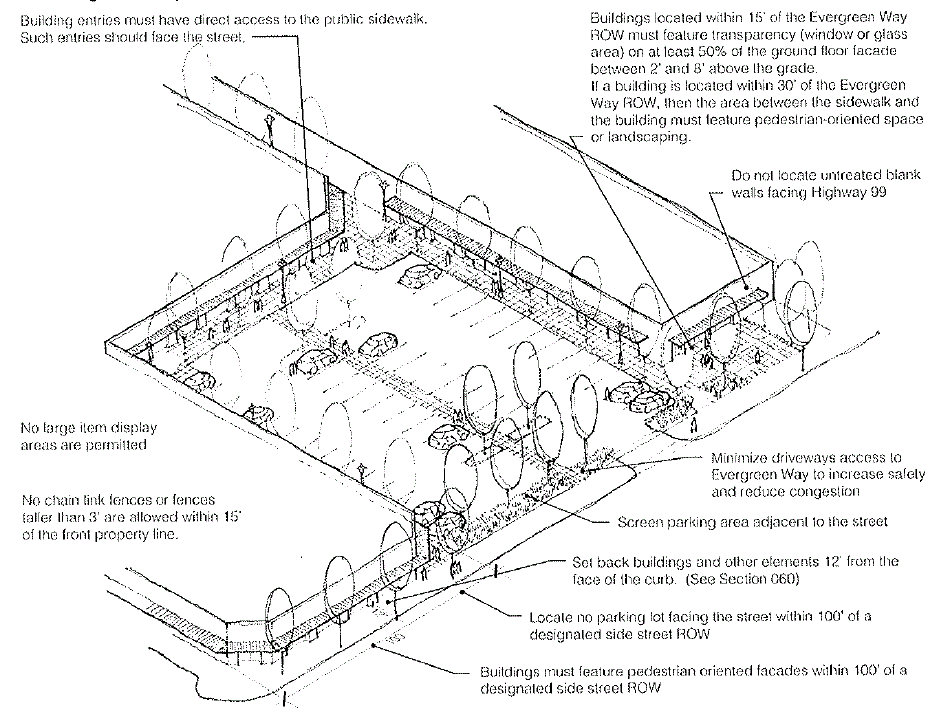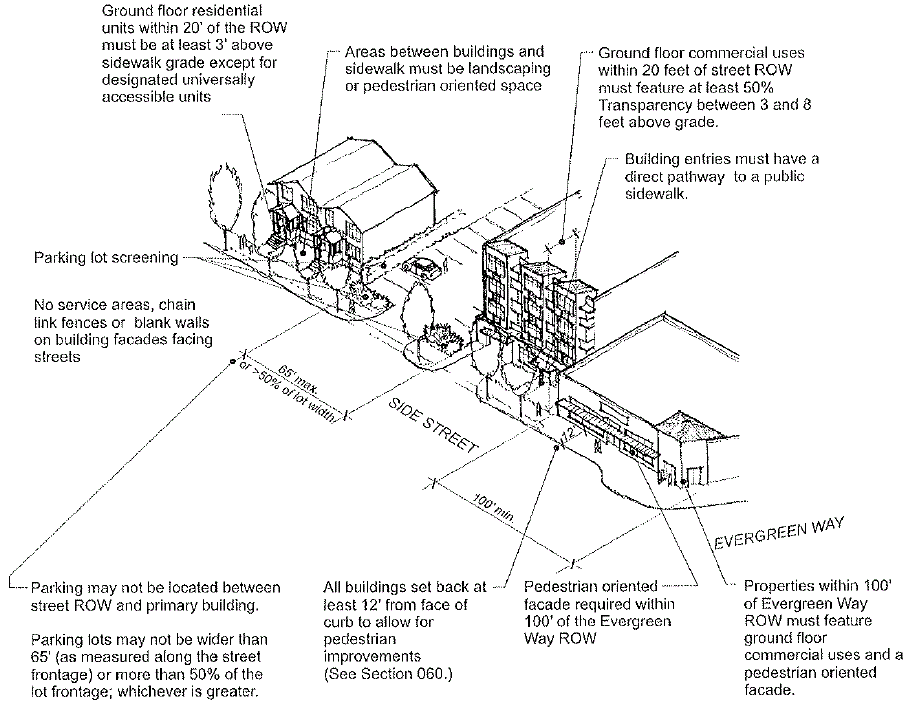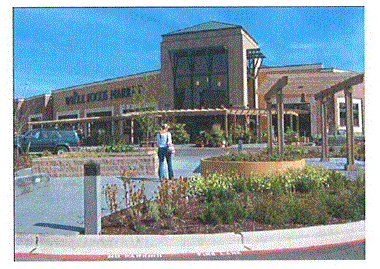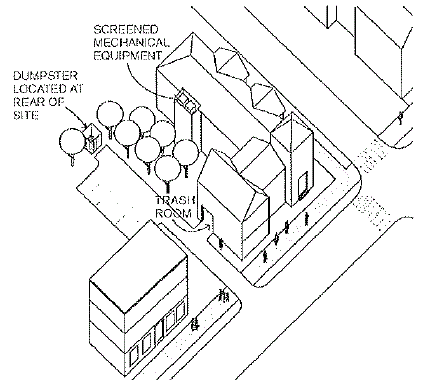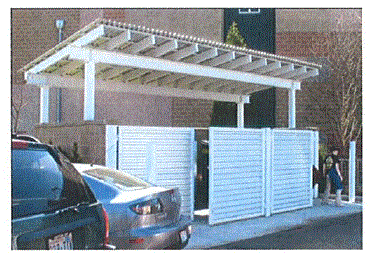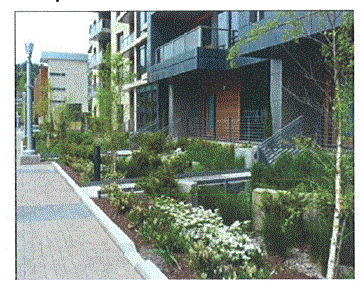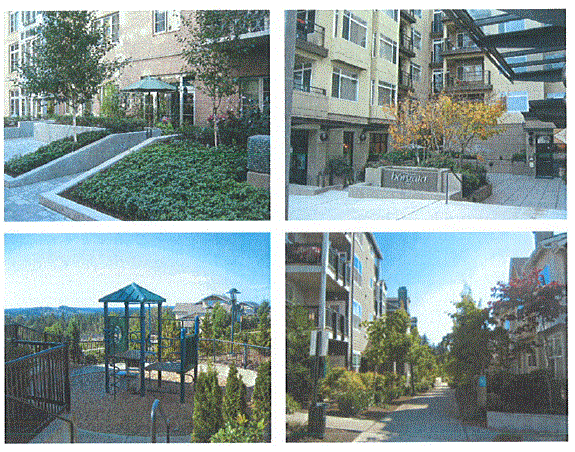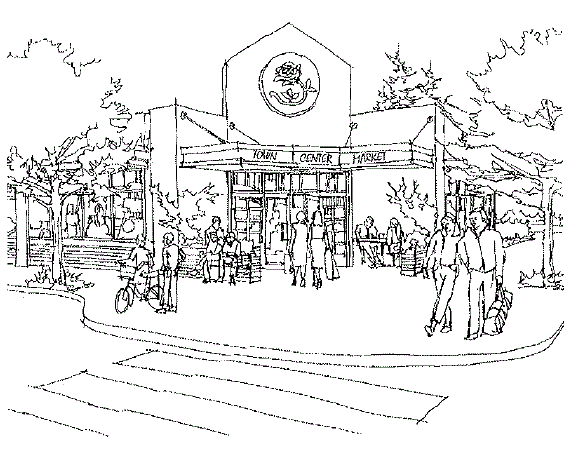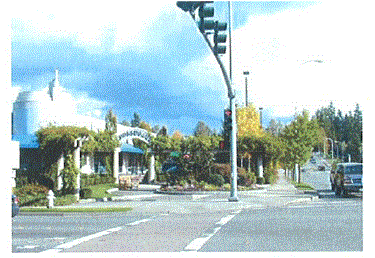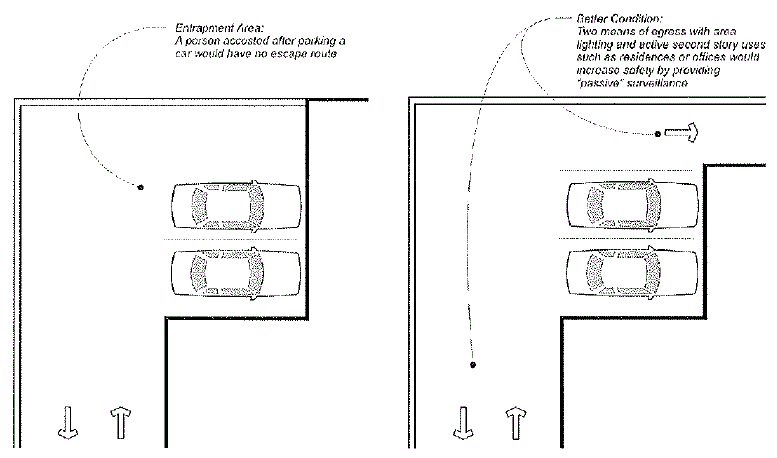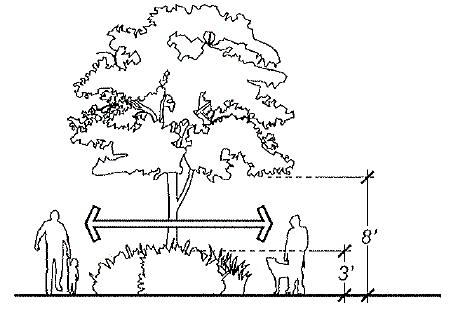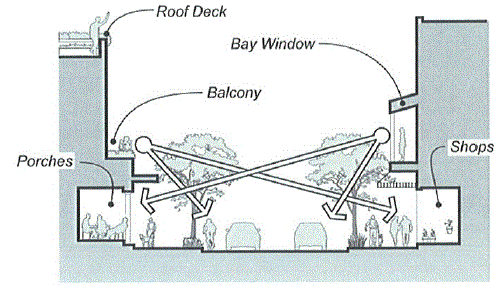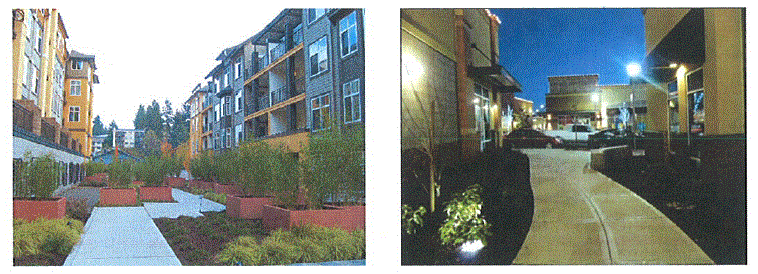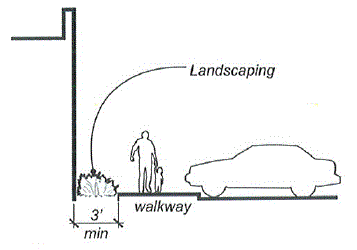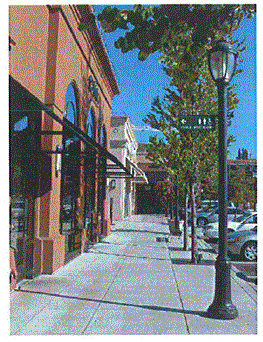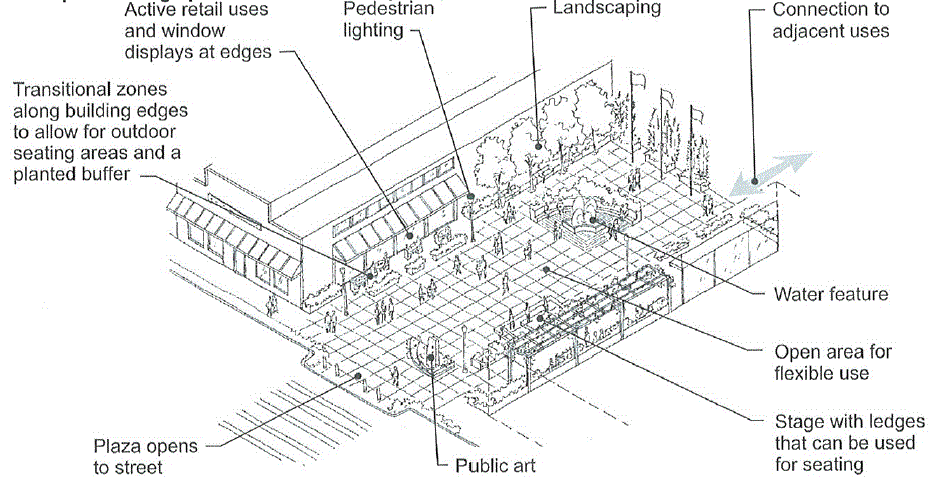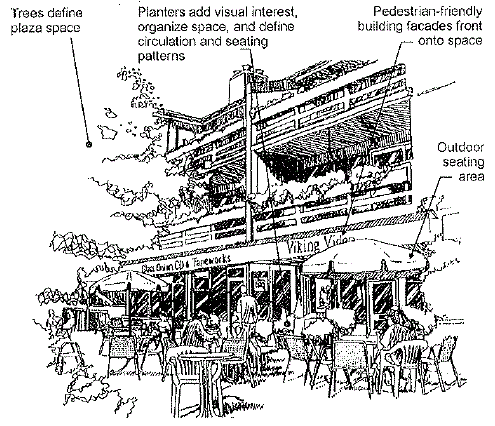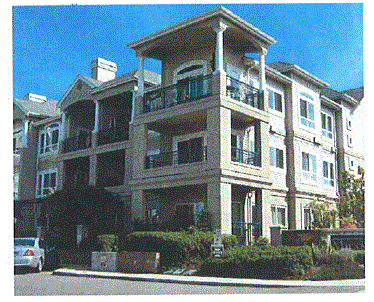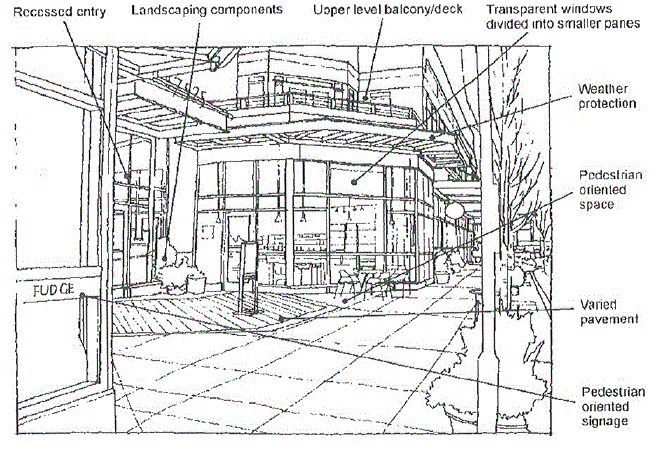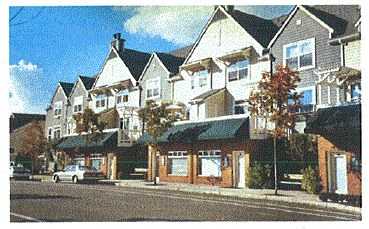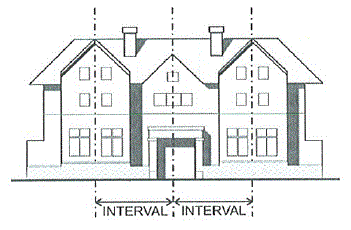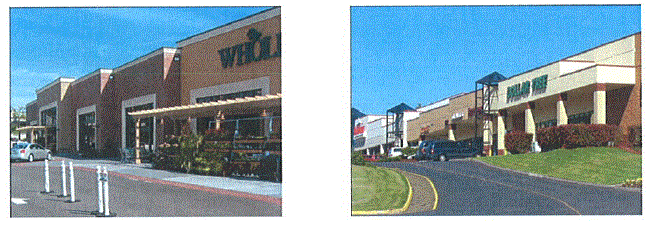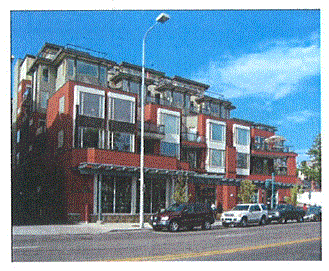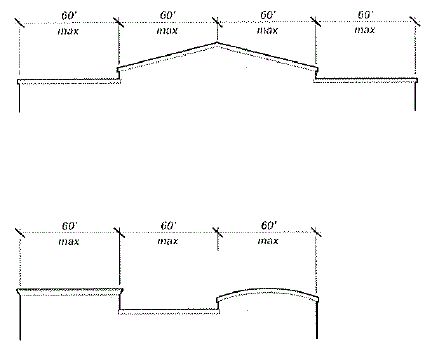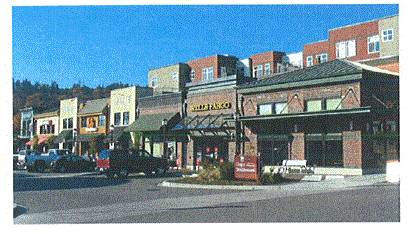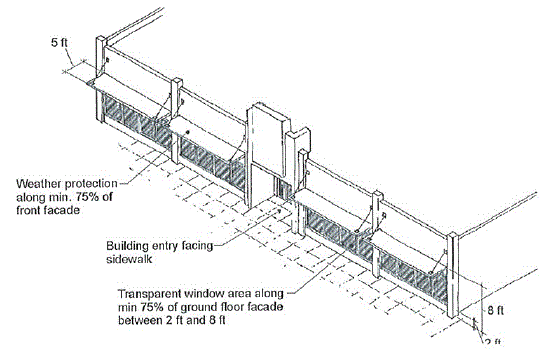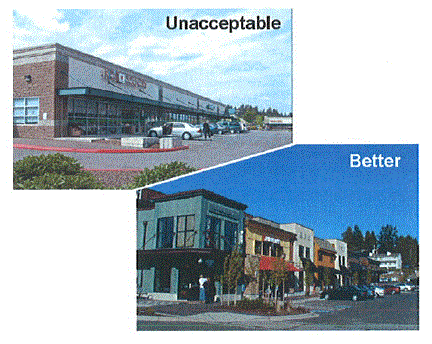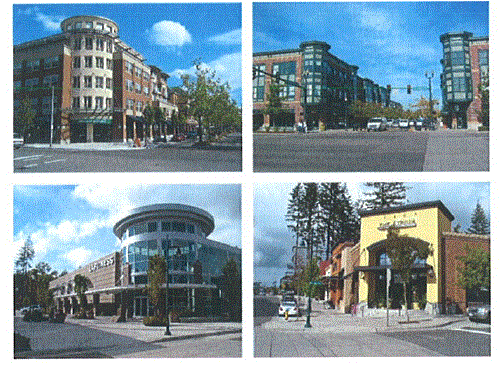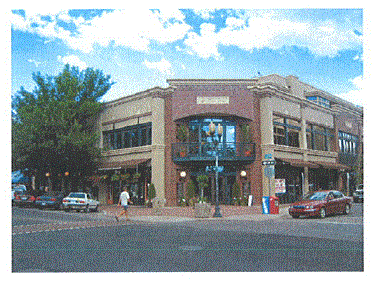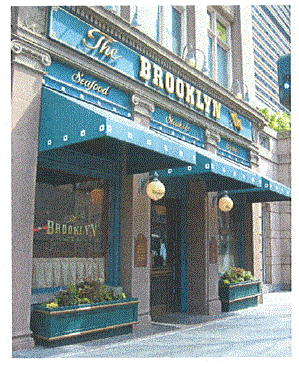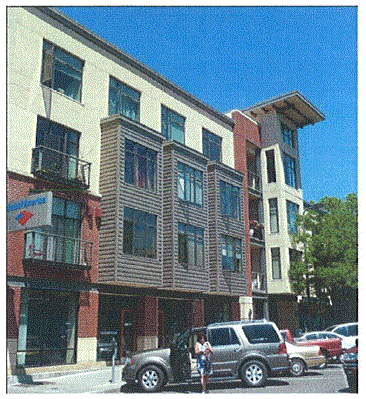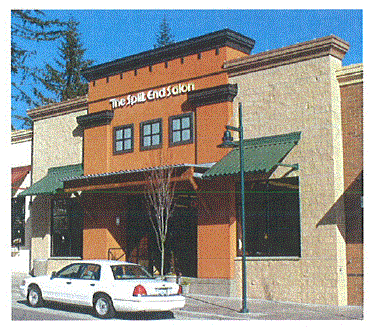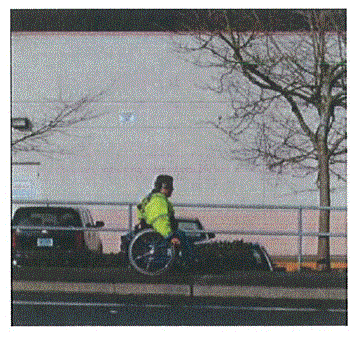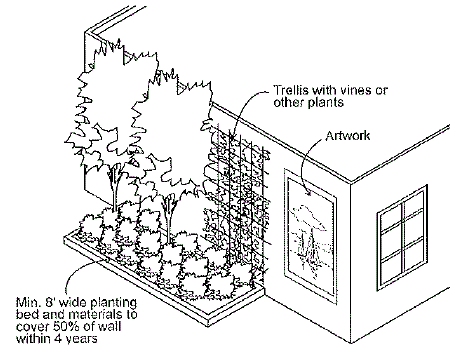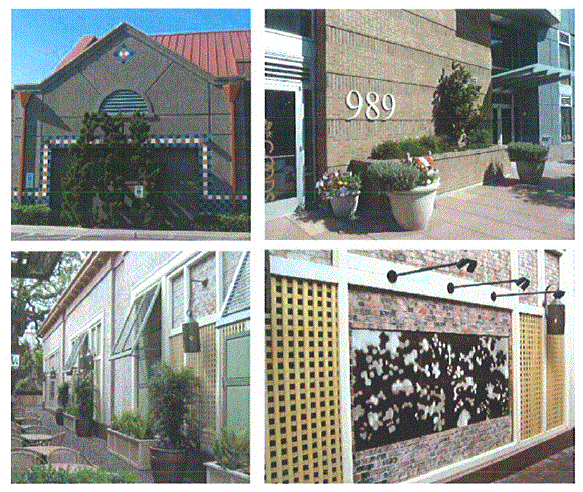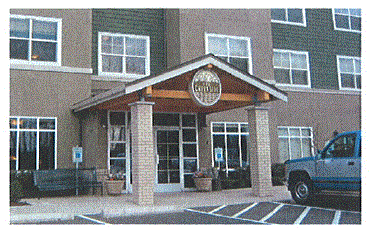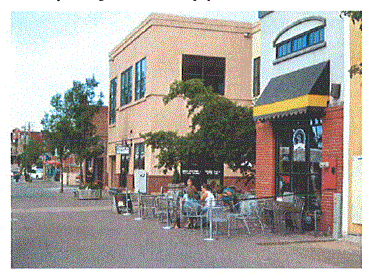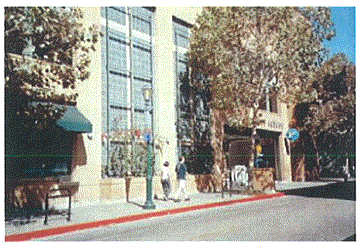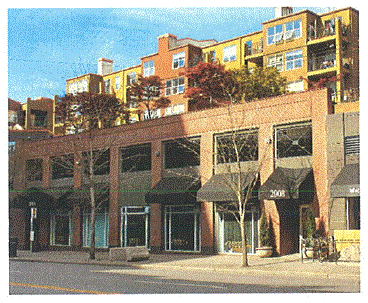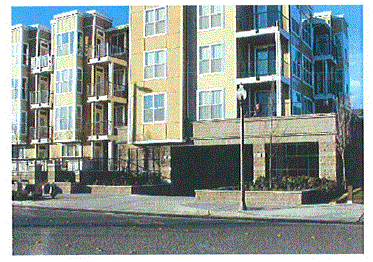Chapter 19.31B
E-1 (EVERGREEN WAY) AND MUO (MIXED-USE OVERLAY) ZONES
Sections:
19.31B.010 E-1 (Evergreen Way) zone and MUO (mixed-use overlay) zone.
19.31B.020 Permitted residential densities, density incentives.
19.31B.040 Off-street parking standards.
19.31B.050 Design standards—Street improvements, streetscape amenities and street trees.
19.31B.060 Design standards—Parking area design.
19.31B.070 Design standards—Site planning.
19.31B.080 Design standards—Building design.
19.31B.010 E-1 (Evergreen Way) zone and MUO (mixed-use overlay) zone.
Two zones are hereby established by this chapter of the zoning code. The E-1 zone applies as the underlying use zone within the entire commercial corridor. The MUO is an overlay established in the areas surrounding the Swift Bus Rapid Transit stations. The E-1 regulations apply to the entire corridor, as indicated on the zoning map. The MUO applies an additional set of design and development standards as an overlay to the E-1 use zone in those areas designated with the MUO symbol on the zoning map, and may limit certain uses that are otherwise permitted in the E-1 zone. This chapter describes standards for both the underlying E-1 zone and the mixed-use overlay zone. (Ord. 3269-12 § 12 (part), 2012)
19.31B.015 Applicability.
The design and development standards and guidelines herein apply to new construction and remodeling activities in the E-1 and MUO zones, with the following exceptions:
A. Major exterior remodels include all remodels within a three-year period whose value exceeds fifty percent of the value of the existing structure, at the time of the initial remodeling, as determined by city of Everett valuation methods. All standards that do not involve repositioning the building or reconfiguring site development, as determined by the city, shall apply to major exterior remodels.
B. Minor exterior remodels include all remodels within a three-year period with a value of fifty percent of the building valuation or less, as determined by the city of Everett valuation methods. For minor exterior remodels, only the proposed improvements shall meet the standards and/or guidelines of this chapter, and shall not create a greater nonconformance unless approved by the city, when it is infeasible for the remodel to comply with these standards. (For example, if a property owner decides to replace a building facade’s siding, then the siding shall meet the applicable exterior building materials standards, but elements such as building modulation would not be required.)
C. The standards and guidelines do not apply to remodels that do not change the exterior appearance of the building and site. However, if a project involves both exterior and interior improvements, then the project valuation shall include both exterior and interior improvements.
D. Designated Side Streets. Designated pedestrian-oriented side streets are: 41st Street, 43rd Street, 50th Street, 52nd Street, Pecks Drive, Madison Street, 75th Street, Casino Road, 4th Avenue W, 100th Street SW, and 112th Street SW.
E. The standards in this chapter apply to areas inside and outside the mixed-use overlay (MUO). Where there are special exceptions for areas inside or outside the MUO, they are noted in the text. These standards and guidelines supplement other standards in the zoning code. In the event of a conflict between these standards and other sections of the zoning code, these requirements shall control. In the event of a conflict between the requirements of the E-1 zone and the mixed-use overlay in those areas within the MUO zone, the requirements of the mixed-use overlay shall apply. (Ord. 3269-12 § 12 (part), 2012)
19.31B.020 Permitted residential densities, density incentives.
The maximum base residential density permitted in the E-1 and MUO zones shall be one dwelling unit per seven hundred fifty square feet of lot area. Additional residential density above the base residential density can be approved through the use of bonus incentives as stated in this section.
A. Density Bonus. Additional residential density in the E-1 and MUO zones can be established as provided herein. These bonuses may be used in combination with each other except as provided in subsection A.3 of this section:
1. Through the acquisition of transfer of development rights (TDR) credits; provided, that the applicant shall be permitted to use two development credits in the E-1 or MUO zone for each TDR credit acquired:
a. From sites within the city of Everett that are affected by the presence of critical areas, as provided by Section 19.37.050; or
b. From sites located outside the city as provided in any TDR program the city may establish with other jurisdictions according to the provisions of such a program.
2. Locating at least forty percent of the off-street parking required for the multiple-family housing development within a below grade parking structure. The applicant shall be allowed to increase the permitted density above the permitted base density by ten percent for each ten percent of the required residential off-street parking provided in a below grade parking structure.
3. For mixed-use commercial-residential developments, locating at least fifty percent of the required combined commercial and residential off-street parking in a below grade parking structure. The applicant shall be allowed to increase the permitted base density by ten percent for each ten percent of the required combined commercial and residential off-street parking provided in a below grade parking structure. This provision may not be used in conjunction with subsection A.2 of this section.
4. Permanently reserving a minimum of ten percent of the total number of housing units for affordable housing. “Affordable housing,” for purposes of this section, is defined as households earning eighty percent or less of the median family income adjusted for family size for Snohomish County, as reported by the United States Department of Housing and Urban Development. The applicant shall be allowed to increase the number of dwelling units above the permitted base density by:
a. Three additional dwelling units for each one dwelling unit that is affordable to households with a household income at or below fifty percent of median family income, adjusted for size.
b. Two additional dwelling units for each one dwelling unit that is affordable to households with a household income between fifty percent and eighty percent of median family income, adjusted for size.
Rental rates in such affordable housing shall not exceed thirty percent of the household’s monthly income for rent and utilities, excluding telephone, Internet and television utility service. The applicant shall provide assurances to the satisfaction of the city that affordable housing required herein will be permanently reserved for such households.
5. Multiple-family buildings and/or developments that provide two hundred square feet of usable open space per dwelling unit at or near the grade level for either the private use of residents or for general use by residents and customers of mixed-use development on site shall be allowed to exceed the permitted base density by one hundred percent. Open space areas shall meet the standards of Section 31B.070.G.1. (Ord. 3269-12 § 12 (part), 2012)
19.31B.030 Setbacks, building height, separations from residentially zoned properties, and upper story balconies.
A. Setbacks. When abutting lots located in residential zones, the minimum setback from the residentially zoned lot shall be fifteen feet, landscaped with Type I landscaping and a tree species and size that will reach twenty feet in height within seven years. A six-foot-high solid wood or masonry fence is required along the common property line; however, pedestrian connections through the fence and buffer are permitted. See Figure 31B.030-1.
B. Except as provided by subsection C of this section, building height shall not exceed the lesser of:
1. A height equal to the distance the building is set back from the abutting residentially zoned lot; or
2. Seventy-five feet; or
3. Within thirty-five feet of a residentially zoned lot, the permitted height shall not exceed twenty-eight feet.
C. Building Height. The maximum building height shall be forty-five feet on Rucker Avenue and on Evergreen Way north of 45th Street SE. Residential buildings, or the residential portion of mixed-use buildings, may exceed seventy-five feet in height up to a maximum height of one hundred twenty-five feet using Review Process II for that portion of Evergreen Way south of 45th Street SE; provided, that:
1. The city determines that there is no significant adverse impact due to the extra height.
2. The height of any portion of the building shall not exceed the distance that portion of the building is set back from the residentially zoned lot.
3. The site includes a minimum of two hundred square feet of usable open space per dwelling unit at or near the grade level for either the private use of residents or for general use by residents and customers of mixed-use commercial and residential development on site. This open space area can also be used to increase the permitted density as provided by Section 19.31B.020.
Figure 31B.030-1. Setback from residentially zoned lots, permitted building height, landscape buffer
D. All balconies located above the ground floor and within seventy-five feet of and facing a residentially zoned lot shall feature a railing system that is at least fifty percent opaque. That is, fifty percent of the area below the railing must be a sight-obscuring structure. The intent of this requirement is to reduce impacts in the privacy of neighboring residentially zoned properties. See Figure 31B.030-2.
Figure 31B.030-2. Visibility reduction requirements for balconies and decks facing residential zones
(Ord. 3617-18 § 48, 2018; Ord. 3269-12 § 12 (part), 2012)
19.31B.040 Off-street parking standards.
Off-street parking shall be provided as required in Chapter 19.34. (Ord. 3672-19 § 7, 2019: Ord. 3269-12 § 12 (part), 2012)
19.31B.050 Design standards—Street improvements, streetscape amenities and street trees.
A. Street Improvements for Properties Inside the Mixed-Use Overlay (MUO). The intent of this provision is to provide safe, comfortable sidewalks with amenities that enrich the pedestrian environment and encourage walking, both as a recreational activity and as a means of transportation. All landscaping required by this chapter shall be provided with maintenance irrigation as required by Section 35.130.A. All improvements within public rights-of-way that are required by this chapter shall be maintained by the abutting property owner, including but not limited to street trees, landscaping areas, irrigation, sidewalks and walkways, driveways, lighting fixtures, or any other required improvement not specified herein.
1. As part of development, provide sidewalk pavement according to city of Everett public works standards. On designated side streets (see Section 31B.015.D) and along Evergreen Way, the sidewalk must be at least twelve feet wide, with street tree pits as required by subsection C of this section. Sidewalk sections along Evergreen Way not adjacent to a transit stop and more than one hundred feet from a designated side street right-of-way may provide an eight-foot sidewalk with a four-foot planter strip in lieu of a twelve-foot-wide sidewalk. Sidewalk sections on side streets without adjacent off-street parking or transit stops, and other streets within or adjacent to E-1 zoned properties, may provide an eight-foot sidewalk with a four-foot-wide planting strip in lieu of a twelve-foot-wide sidewalk.
Figure 31B.050-1. Sidewalk and tree standards for properties inside the MUO
2. Amenities on Evergreen Way and Designated Side Streets inside the MUO. The intent of this section is to reinforce a high-quality pedestrian-friendly environment on private property where it meets the Evergreen Way public right-of-way. At least one of the amenities listed below must be included for each one hundred lineal feet of public street frontage. Two or more elements of the same type may count as two amenities. Sites with less than one hundred feet of frontage shall provide one amenity. The amenities shall be located along the street frontage; they need not be spaced one hundred feet apart, but may be located where they can be most appreciated. The amenities must be in addition to those required by other provisions of this chapter. If the amenities already exist along the property’s street fronts, they may satisfy this requirement. Desirable amenities include:
a. Pedestrian-scaled lighting (luminaires no taller than eighteen feet above the ground).
b. Pedestrian furniture, such as seating spaces, approved trash receptacles, bicycle racks, and drinking fountains. Seating areas and trash receptacles are particularly important where there is expected to be a concentration of pedestrian activity (such as near major building entrances and transit stops).
c. Planting beds, hanging flower baskets, large semi-permanent potted plants, and/or other ornamental landscaping.
d. Decorative pavement patterns and tree grates.
e. Decorative clocks.
f. Artwork, including pavement artwork.
g. Other amenities that meet the intent of this guideline.
B. Street Improvements for Properties Outside the MUO.
1. As part of development of properties outside the MUO, provide sidewalk pavement according to city of Everett public works standards. Along Evergreen Way, the sidewalk must be at least eight feet wide, with an additional four-foot-wide (minimum) planting strip. Sidewalks on streets other than Evergreen Way shall feature a sidewalk at least six feet wide.
2. Provide street trees and planting area landscaping along Evergreen Way street fronts according to subsection C of this section.
3. Evergreen trees may be planted along the side yards to substitute for up to twenty-five percent of the required trees along the street frontage. See Section 31B.060.B.2.b. That is, twenty-five percent of the trees required under this standard may be waived if they are provided in an equal number of evergreen trees meeting the standards of Section 31B.060.B.2.b planted along the side yard in addition to the number of trees that are required by Section 19.35.060. Evergreen trees shall not be planted where they would create a safety hazard for pedestrians or vehicles, as determined by the city.
C. Street Trees. The intent of this provision is to provide for and maintain a safe, pedestrian-friendly and attractive streetscape along Evergreen Way that encourages economic revitalization and promotes transit-oriented development in the corridor.
Figure 31B.050-2
1. Street trees shall be provided between the sidewalk and curb edge within the public right-of-way in a minimum four-foot by six-foot vault or other method as approved by the city to prevent root penetration and sidewalk damage.
2. Spacing of trees shall average not more than thirty feet. Spacing is subject to city of Everett public works standard clearances for sight triangles, driveways, lights, and other street features or safety concerns. Tree spacing may be reduced to increase visibility of signs and buildings if approved by the city. Placement of street trees shall take into consideration existing street lighting, adjacent street tree species, signs, and buildings. The city shall maintain a recommended tree list that includes species selection and spacing requirements.
3. Street trees shall be a minimum of two-and-one-half-inch caliper at the time of planting.
4. The topping, shearing or pollarding of street trees is prohibited.
5. All required street trees and landscaping shall be irrigated.
6. Dead, diseased, stolen, vandalized or damaged trees shall be replaced within three months. (Ord. 3269-12 § 12 (part), 2012)
19.31B.060 Design standards—Parking area design.
A. Parking Area Landscaping. The intent of this provision is to reduce the visual presence of parking on the E-1 and MUO zone streetscapes and adjacent development, increase the visual quality of the E-1 and MUO zones, increase tree canopy cover for environmental and aesthetic benefits, and improve water quality and improve storm water management.
1. Parking and Outdoor Storage/Sales Area Screening for Properties within the E-1 and Mixed-Use Overlay (MUO) Zones. (See also street improvement requirements in Section 19.31B.050.) Parking area and permitted outdoor storage/sales area screening shall be provided between sidewalks and parking areas within the Evergreen Way zone and within the E-1 and MUO as follows:
a. One of the following options shall be used:
(1) Provide a five-foot-wide planting bed that incorporates a continuous low wall (two to three feet tall). The planting bed shall be on the street side of the wall and feature the following plantings:
(A) A mix of deciduous and evergreen trees generally interspersed throughout the landscape strip and spaced to create a continuous canopy.
(B) At least seventy percent deciduous trees.
(C) Trees provided at one per thirty linear feet.
(D) Shrubs provided at the rate of one per twenty square feet of landscape strip and spaced no more than eight feet apart on center.
(E) Perennials.
(F) Ground cover.
(G) No plants included in the Snohomish County noxious weed list.
(H) Maintain plantings to maintain eye level visibility between the street/sidewalk and parking area for safety. This means that shrubs and other low plantings should be maintained below three feet in height while trees (once they achieve taller heights) should generally be trimmed up to the eight-foot level. (See Figure 31B.060-1.)
The wall shall be constructed of brick, stone, decorative concrete or concrete block, or other permanent material that provides visual interest and helps to define the street edge as determined by the city. Pedestrian openings in the wall are encouraged where they would form a logical pedestrian connection between the public sidewalk and on-site walkways.
Figure 31B.060-1. Five-foot-wide planting bed with low wall
(2) Provide a landscape strip with elements as in subsection A.1.a.(1) of this section except that a minimum eight-foot-tall trellis with vines within a minimum three-foot-wide planter may be substituted for the trees. (See Figure 31B.060-2.)
Figure 31B.060-2. Parking area planting buffer with low wall and trellis
2. Frontage Landscaping for Parking and Outdoor Auto Display/Sales Areas. (See also street improvement requirements in Section 19.31B.050.) Frontage landscaping for outdoor auto display/sales and parking areas, where permitted, shall be provided between sidewalks and parking areas according to any of the options stated below:
a. Any of the options in subsection A.1 of this section.
b. If the development provides one evergreen tree along each of the property’s side yards for every thirty feet of parking frontage, then the frontage landscaping may be reduced to three feet in width, with a wheel stop installed two feet from the planting area to protect the plantings (see Figure 31B.060-3). Said evergreen trees shall be in addition to those required by Section 19.35.060 and planted within a ten-foot-wide planter along both side lot lines, preferably in the front half of the property but not nearer than twenty-five feet from the front lot line. If a corner lot, the evergreen trees shall only be required along the interior side lot line. At a minimum, the planting area adjacent to the street frontage must consist of a solid row of dense evergreen shrubs between two feet six inches and three feet in height. The plantings must be irrigated as approved by the city. Occasional pedestrian openings in the solid row of shrubs are allowed where they would form a logical pedestrian connection between the public sidewalk and on-site walkways.
Figure 31B.060-3. Minimum parking area screening standard for parking and outdoor auto display/sales areas if evergreen trees are substituted for trees in side yards of parking area landscaping
B. Interior parking lot landscaping shall be provided as required in Chapter 19.35. (Ord. 3618-18 § 18, 2018: Ord. 3269-12 § 12 (part), 2012)
19.31B.070 Design standards—Site planning.
The design standards of this section shall apply to all development within the E-1 and MUO zones. The planning director may allow modification of design standards to permit a design that meets the intent of this chapter and provides a superior design treatment than could be achieved if those standards were strictly applied. The director’s review of proposed modifications under this section shall be governed by the procedures established in Title 15 for Review Process II.
A. Relationship to Street Front for Properties inside the Mixed-Use Overlay (MUO). The intent is to enhance commercial areas and to establish visual identity for each area; create an active, safe pedestrian environment, especially at the center of the mixed-use nodes; unify streetscapes, especially on side streets and internal streets; improve circulation, including options for pedestrians, bicycles and vehicles; enhance the visual character of streets within commercial areas; enhance the visibility of commercial uses from the street; and link neighborhoods across Evergreen Way.
1. Frontage Requirements for Properties Fronting on Evergreen Way in the MUO. (See Figure 31B.070-1.)
a. Building entries must have a direct pathway to the public sidewalk. Such entries should face the street. Where entries are located on the side of the building they must be visible from the street and connected to the public sidewalk by a pedestrian pathway. Entries on a building wall opposite the street must be connected to the public sidewalk by a pedestrian pathway.
b. Parking areas fronting Evergreen Way must be screened according to the options provided in Section 31B.060.A.2.
c. No storage areas, untreated blank walls (see Section 31B.080.G), fences over three feet high, chain-link fences, or large-item displays (e.g., automobiles, lumber) are allowed within one hundred feet of the Evergreen Way right-of-way unless that element is separated from all public rights-of-way by a building and not visible from Evergreen Way or any designated side street. See also Section 39.070.B for location of fences in commercial zones.
d. If the building is located within thirty feet of the Evergreen Way right-of-way, then the area between the sidewalk and the building must feature pedestrian-oriented space or landscaping. This area may be used for outdoor display or seating, but it may not be used for storage or display when the building is closed to the public. That is, the area may be allowed for merchandise display but may not be fenced off or secured for long-term display or storage.
e. Buildings fronting on and located within twenty-five feet of the Evergreen Way right-of-way must feature transparency (window or glass area) on at least fifty percent of the ground floor facade facing Evergreen Way or any public street between two feet and eight feet above the grade. (Note: Standard d in subsection A.1.d of this section also applies.)
f. Buildings within one hundred feet of designated pedestrian-oriented cross street rights-of-way shall feature pedestrian-oriented facades fronting Evergreen Way. (See Section 31B.080.D.)
g. Ground floor residential units must be set back at least twenty feet from the Evergreen Way right-of-way.
Figure 31B.070-1. Evergreen Way street orientation requirements in the MUO
h. Exceptions. Legally occupied buildings and operating businesses as of the date of adoption of this section are excepted from the provisions of subsections A.1.b and d through g of this section; provided, that discontinuation of such business for more than one year shall terminate the exception from the provisions of this section. If a business undertakes a major exterior remodel, then the provisions do apply.
2. Frontage Requirements for Properties in the MUO Fronting on Designated Pedestrian-Oriented Side Streets. All development for properties fronting on “designated pedestrian-oriented side streets” as specified in Section 31B.015.D shall meet the following conditions:
a. Service areas, storage areas, large-item display areas, fences over three feet high, chain-link fences, and untreated blank walls (see Section 31B.080.G) shall not be visible from a designated side street. (The city may require special screening measures to accomplish this requirement.)
b. Buildings within one hundred feet of the Evergreen Way right-of-way shall feature pedestrian-oriented facades facing the side street. (See Section 31B.080.D.)
c. Buildings with ground floor residential units within twenty feet of the right-of-way must have the ground floor elevation at least three feet above sidewalk grade except for designated universally accessible units. This provision is intended to increase privacy for ground floor dwelling units.
d. Parking areas must be screened from pedestrian areas, sidewalks, walkways, and the street right-of-way in accordance with Section 31B.060.A.2.
e. Buildings with ground floor commercial uses located within twenty-five feet of the right-of-way must feature transparency (window or glass area) on at least fifty percent of the ground floor facade facing the street between two feet and eight feet above grade. Residential units on the ground floor and within fifteen feet of the right-of-way must feature transparency on at least twenty percent of the ground floor between five and eleven feet above grade.
f. Building entries must have a direct pathway to the public sidewalk. Such entries should face the street.
g. Areas between the street right-of-way and the front building facade must be pedestrian-oriented spaces or landscaped as described in subsection C of this section.
h. The interior of parking lots shall be landscaped as required by Section 19.35.080.
Note: See also subsection H of this section, street corners.
Figure 31B.070-2. Designated pedestrian-oriented side street configuration requirements for properties inside the MUO
B. Relationship to Street Front for Properties Outside the MUO. The intent is to enhance the overall appearance and identity in the Evergreen Way corridor, increase safety and security, and encourage business development.
1. Building entries must have a direct pathway to the public sidewalk. Such entries should face the street. Where entries are located on the side of the building they must be visible from the street and connected to the public sidewalk by a pedestrian pathway.
2. Parking and outdoor display areas fronting Evergreen Way must be screened according to the options provided in Section 31B.060.B.2.
3. No untreated blank walls or service areas shall be located along Evergreen Way or any public street frontage. (See Section 31B.080.G.)
4. If the building is located within thirty feet of the Evergreen Way right-of-way, then the area between the sidewalk and the building must feature pedestrian-oriented space or landscaping. This area may be used for outdoor display, seating, or product display; provided, that the products are situated on or in a site element specifically designed for that purpose (e.g., a platform, deck, or show area).
5. Buildings located within fifteen feet of the Evergreen Way right-of-way must feature transparency (window or glass area) on at least fifty percent of the ground floor facade facing Evergreen Way or any public street between two feet and eight feet above the grade. (Note: Standard 4, in subsection B.4 of this section, also applies.)
6. Provide sidewalks, street trees, and planting strips as required by Section 31B.060.A. If the property also abuts a side street, provide a six-foot-wide sidewalk with curb and gutter along the side street frontage.
7. See Chapter 19.36 for sign regulations.
8. Provide internal parking lot landscaping as required by Section 19.35.080.
Figure 31B.070-3. Evergreen Way street orientation requirements for properties outside the MUO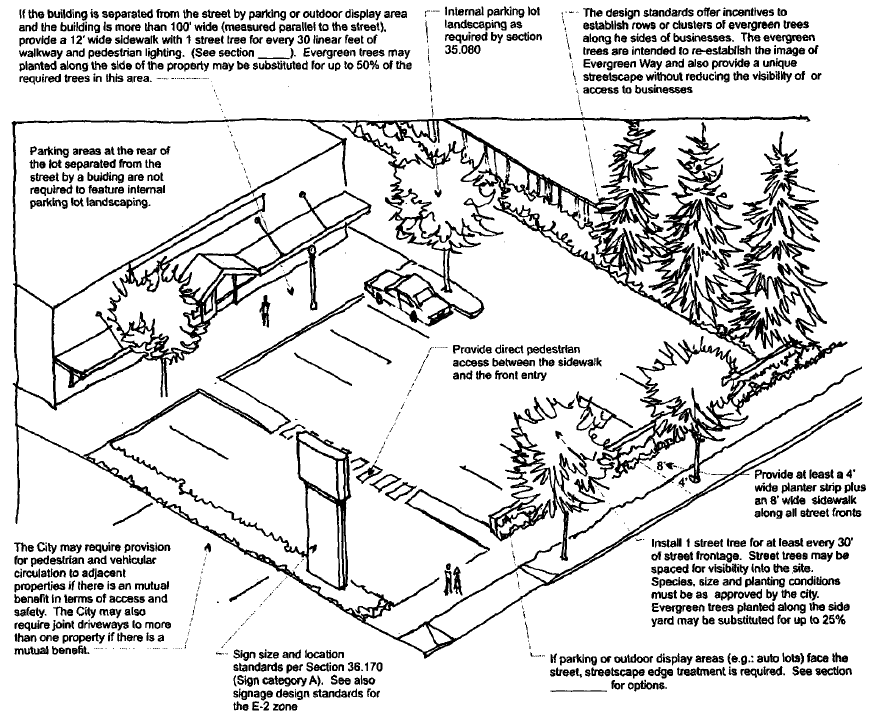
9. No storage area, fences over three feet high, or chain-link fences are allowed within one hundred feet of the Evergreen Way right-of-way unless that element is separated from all public rights-of-way by a building. See also Section 39.070.B for location of fences in commercial zones.
C. Circulation.
1. Pedestrian Circulation. The intent of this provision is to improve the pedestrian environment by making it easier, safer, and more comfortable to walk on street sidewalks, to transit stops, between businesses and residences, and through parking areas; provide pedestrian facilities such as sidewalks, crosswalks, and bus shelters connecting to all modes of transportation; provide convenient pedestrian circulation connecting all on-site activities to adjacent pedestrian routes and streets; connect neighborhoods severed by major arterials; and provide access to transit and services.
a. Provide pedestrian access onto the site from all streets on which the use is located. Where a use fronts two streets, pedestrian access shall be provided from both streets, unless the city determines such access is not feasible.
b. For developments with multiple buildings, provide for pedestrian circulation between all buildings.
c. New developments inside the MUO shall provide for the opportunity for future pedestrian connections to adjacent properties (inside and adjacent to the E-1 zone) through the use of pathway stub-outs, building configuration, and/or parking area layout. The city may require that pedestrian access be provided between adjacent lots or two different streets where it determines that such a requirement is within the public interest and would not cause security problems or disadvantage the intended use. This standard is not required for properties outside the MUO.
Note: See also subsection J of this section, Design of Internal Pedestrian Paths and Circulation, and subsection K of this section, Pedestrian-Oriented Open Space Standards.
Figure 31B.070-4. Provide pedestrian access to the site from the street
D. Lots with Multiple Buildings for Properties Inside the MUO. The intent of this provision is to create integrated development plans and phasing strategies; reduce negative impacts to adjacent properties; enhance pedestrian and vehicular circulation; provide usable open space; create focal points for pedestrian activity for developments; enhance the visual character of the community; and create unique attractions for the Evergreen Way corridor.
Standards 1 through 3 below do not apply to properties outside the MUO.
1. Development at sites with two or more buildings shall demonstrate that the project is based on a unifying site planning concept that meets the following criteria:
a. Incorporates pedestrian-oriented open space and landscaping as a unifying element.
b. Provides pedestrian paths or walkways connecting all businesses and the entries of multiple buildings.
c. Provides for safe, efficient internal vehicular circulation that does not isolate the buildings.
d. Takes advantage of special on-site or nearby features.
2. In order to achieve better pedestrian connections and a pleasant atmosphere, building entrances must not be focused around a central parking area but be connected by a walkway system and/or open space(s).
3. A development may provide a major public entry serving several shops rather than providing a separate storefront entry for all shops. If the development employs the combined-entry option, then it must be at least fifteen feet wide, with special entry features, weather protection, lighting, etc.
See also Section 31B.060.A and subsections J and K of this section.
E. Service Areas and Mechanical Equipment. The intent of this provision is to minimize adverse visual, olfactory, or auditory impacts of mechanical equipment and service areas at ground and roof levels; provide adequate, durable, well-maintained, and accessible service and equipment areas; and protect residential uses and adjacent properties from impacts due to location and utilization of service areas.
Figure 31B.070-5. Locate service elements to reduce impacts on the residential and pedestrian environment
1. Service areas (loading docks, trash dumpsters, compactors, recycling areas, and mechanical equipment areas) shall be located to avoid negative visual, noise, odor, or physical impacts on the street environment and adjacent residentially zoned properties and to residential units on the subject property. The city may require evidence that such elements will not significantly impact neighboring properties or public areas. (For example, the city may require noise damping specifications for fans near residential zones.)
2. Service areas must not be visible from the sidewalk and adjacent properties. Where the city finds that the only option for locating a service area is either visible from a public right-of-way or space or from an adjacent property, the area must be screened with either landscape or structural screening measures provided in the regulation in subsection E.7 of this section.
3. Ground-mounted mechanical equipment must be located and screened, if necessary, to minimize visual and noise impacts to pedestrians on streets and adjoining properties.
4. Roof mounted mechanical equipment must be located and screened so the equipment is not visible within one hundred fifty feet of the structure when viewed from the ground level of adjacent streets or properties. Match the color of roof mounted equipment with the exposed color of the roof to minimize visual impacts when equipment is visible from higher elevations nearby.
Figure 31B.070-6. Examples of how to screen roof-mounted mechanical equipment
5. Locate and screen utility meters, electrical conduit, and other service and utilities apparatus so they are not visible from adjoining properties and nearby streets.
6. Other provisions of subsection E of this section notwithstanding, service areas used by residents shall be located to avoid entrapment areas and other conditions where personal security is a problem. The city may require pedestrian-scaled lighting or other measures to enhance security.
7. Required structural enclosures for trash, recyclables storage, and other materials shall be constructed of masonry or heavy-gauge metal and have a roof. Where adjacent to a residentially zoned property, the service area shall be completely enclosed on the sides facing those properties. The walls must be sufficient to provide full screening from the affected roadway or use. The enclosure may use overlapping walls to screen dumpsters and other materials. (See Figure 31B.070-7.) Gates shall be made of heavy-gauge, site-obscuring metal.
8. Collection points shall be located and configured so that the enclosure gate swing does not obstruct pedestrian or vehicle traffic, or does not require that a hauling truck project into any public right-of-way.
Figure 31B.070-7. Examples of acceptable dumpster enclosures
F. Storm Water Facility Planning. The intent of this provision is to comply with storm water management requirements, integrate storm water management/water quality systems into the site design as an amenity, and reduce the economic burden of storm water management systems on developments.
Note: These guidelines address design issues and are not intended to diminish or alter other requirements in the city’s storm water management regulations.
1. Integrate biofiltration swales, rain gardens, storm water planters, and other storm water management measures into the overall site design. Methods of filtration are listed below in order of preference:
a. Incorporate the biofiltration system, including low-impact development (LID) features, as part of the landscape features of the development. If the biofiltration system is incorporated into the landscaping of the site’s open space, then, upon approval of the city, the storm water facility may be counted as part of the required open space.
Figure 31B.070-8. The preferred method of handling storm water is through retention systems, such as rain gardens, incorporated as site amenities. Other low-impact development techniques are encouraged
b. Locate biofiltration swales, ponds, or other approved biofiltration systems as part of a landscape screen. Trees may be planted near the grass swale as long as they do not substantially shade the grass or undermine soil structure within the swale. The swale or pond should be designed so it does not impede pedestrian circulation or shared parking between two or more properties.
c. Where topography is favorable, locate the biofiltration swale, wet pond, or other approved biofiltration system within the paved parking or service area. The swale or pond should be landscaped as part of the required internal parking area landscaping and oriented so it does not impede pedestrian circulation.
Figure 31B.070-9. Biofiltration swale designed as an amenity
2. Impervious pavement, especially pavement for motor vehicle circulation, shall be used no more than necessary to accommodate the intended use. Other site areas shall be in landscaping or permeable pavements (e.g., unit pavers). (This is not a requirement for permeable pavements. Its intent is to restrict pavement for automobile circulation to the minimum necessary and to landscape those areas not used for circulation or human activity.)
G. Multiple-Family Development Standards.
1. Open Space. All multifamily residential development must provide one hundred square feet of on-site open space per dwelling unit as required by Chapter 19.15. The design standards below shall supersede the requirements of Chapter 19.15. Acceptable types of open space include:
a. Common Open Space. Where accessible to all residents, usable outdoor open space may count for up to one hundred percent of the required open space. “Usable outdoor open space” includes landscaped courtyards or decks, entrance plazas, gardens with pathways, children’s play areas, or other multipurpose recreational and/or green spaces. Special requirements for common open spaces include the following:
(1) Required setback areas shall not count towards the open space requirement, unless it is part of the space that meets dimensional requirements.
(2) Space shall have a minimum dimension of fifteen feet measured in any direction to provide functional leisure or recreational activity.
(3) Space should feature paths or walkable lawns, landscaping, seating, lighting, play structures, sports courts, or other pedestrian amenities to make the area more functional and enjoyable.
(4) Common space shall be separated from ground level windows, streets, service areas and parking lots with landscaping, low-level fencing, and/or other treatments as approved by the city that enhance safety and privacy for both the common open space and dwelling units.
(5) The space should be oriented to receive sunlight, face east, west or preferably south, when possible.
Figure 31B.070-10. Good examples of common open space, include street level courtyards (top pictures), a children’s play area (lower left), and a pedestrian corridor (lower right)
b. Balconies. Individual balconies or patios may be used for up to fifty percent of the required open space. To qualify as open space, balconies or patios must be at least thirty-five square feet, with no dimension less than five feet.
c. Rooftop Decks and Terraces. May be used to meet up to fifty percent of the required open space, provided the following conditions are met.
(1) Space must be accessible (ADA) to all dwelling units.
(2) Space must provide amenities such as seating areas, landscaping, and/or other features that encourage use as determined by the city.
(3) Space must feature hard surfacing appropriate to encourage resident use.
(4) Space must incorporate features that provide for the safety of residents, such as enclosures and appropriate lighting levels.
d. On-site indoor recreation areas may be used to meet up to fifty percent of the required open space provided the following conditions are met.
(1) Space must be accessible (ADA) and walkable to all dwelling units.
(2) The space is designed for and includes equipment for a recreational use (e.g., exercise, group functions, etc.).
2. Setbacks/Privacy. All ground floor residential units shall be set back at least ten feet from the right-of-way, or may be set back five feet if all living units with windows have a floor elevation at least three feet above the sidewalk grade to provide for increased privacy. The city may approve other design solutions that retain resident privacy while enhancing the pedestrian environment on the sidewalk. (See also subsections A.1.h and A.2.d of this section.)
H. Street Corner Treatment. For properties inside the mixed-use overlay (MUO), the intent of this provision is to create and preserve visual identity and spatial reference at street corners and to enhance the pedestrian environment at street corners.
Note: See also guidelines in Section 31B.080.E, which address building elements at street corners.
1. All development proposals within the MUO zone at the corners of intersections of Evergreen Way with designated pedestrian-oriented side streets specified in Section 19.31B.015 must include at least one of the design treatments described below (in order of preference):
a. Locate a building towards the street corner (within fifteen feet of corner of property lines). See also guidelines in subsections A.1.f and g and A.2.c of this section.
b. Provide pedestrian-oriented space, as described in subsection C of this section, at the corner leading directly to a building entry or entries.
Figure 31B.070-11. This example includes both a building located towards the street corner and a small pedestrian-oriented space
c. Install substantial landscaping (at least one hundred fifty square feet of ground surface area with trees, shrubs, and/or ground cover) at the corner of the lot next to the intersection. The space may include a special architectural element, such as a trellis, to add identity or demarcation of the area. Such an architectural element may have a sign incorporated into it (as long as such sign does not identify an individual business or businesses). A building with a pedestrian-oriented facade must be directly adjacent to the landscaped area.
Figure 31B.070-12. This street corner successfully combines landscaping with architectural elements. Signage demarcates the area, not an individual store
d. Other element or method if the proposed element or method conforms with the intent of this section as determined by the city.
I. Site Planning for Security. The intent of this provision is to increase personal safety and property security.
1. In site development planning, avoid:
a. Entrapment areas, where a person could become trapped with no exit route. Provide two means of egress from all outdoor spaces. Ensure entrapment conditions are avoided in the design of rooftop decks.
b. Areas that are dark or not visible from a public space.
Figure 31B.070-13. Avoid entrapment areas
c. Buildings, vegetation, or other objects (e.g., a storage enclosure) that block visibility into a space or provide places to hide.
d. Screens or landscaping that blocks motorists’ views of pedestrians crossing streets, driveways, and vehicular circulation areas.
e. Where visibility is necessary to avoid creating an unsafe area to reduce the potential for pedestrian/vehicle collisions, do not plant vegetation that will obstruct views between three feet and eight feet above the ground. (See Figure 31B.070-14.)
Figure 31B.070-14. Keep landscaping open between three feet and eight feet above grade where there is the need for visibility
2. In the planning of the site and design of buildings and site elements, to the extent feasible provide for:
a. “Passive surveillance,” the ability of people occupying buildings and public spaces to view all parts of accessible spaces.
b. Security and pedestrian lighting per subsection M of this section.
For multiple-family developments, see also Section 19.15.030 and the CPTED principles contained in the multiple-family design guidelines.
Figure 31B.070-15. Passive surveillance, or the ability of people in buildings or traveling along roadways to see outdoor spaces, increases security
J. Design of Internal Pedestrian Paths and Circulation. The intent of this provision is to provide safe and direct pedestrian access that accommodates all pedestrians, minimizes conflicts between pedestrians and vehicular traffic, and provides pedestrian connections to neighborhoods.
Figure 31B.070-16. Examples of attractive pedestrian connections through large developments
1. For safety and access, landscaping shall not block visibility to and from a path, especially where it approaches a roadway or driveway.
2. Pedestrian walks less than eight feet wide shall be separated from structures by at least three feet for landscaping except where the adjacent building features a pedestrian-oriented facade per Section 31B.080.D. (See Figure 31B.070-17.)
Figure 31B.070-17. Provide landscaping between walkways and structures
3. Pathways providing access to commercial and mixed-use buildings must be at least eight feet wide, without obstructions, including overhanging parked cars.
4. In commercial settings where buildings face onto a parking area rather than the street, provide wide pathways adjacent to the facades of retail and mixed-use buildings. Pathways along the front facade of mixed-use and retail buildings one hundred feet or more in length (measured along the facade) that are not located adjacent to a street must be at least twelve feet wide with eight feet minimum unobstructed width. The walkways must also include the following:
a. Trees, as approved by the city, shall be placed at an average of thirty feet on center. Tree spacing may be reduced to provide visibility of entrances, signs, and displays. However, no less than one tree per any sixty-lineal-foot section of street frontage must be provided. (See Figure 31B.070-18.)
Figure 31B.070-18. Example of a successful pedestrian sidewalk between parking lot and storefront
b. Planting strips may be used between any vehicle access or parking area and the pathway; provided, that the required trees are included and the pathway is at least eight feet in width and the combined pathway and planting strip is at least twelve feet in width. There must be provision for access between the sidewalk and parked cars. (See Figure 31B.070-18.)
c. Pedestrian-scaled lighting is required, mounted either on posts or building facades, no more than a maximum of fifteen feet high and with spacing no greater than sixty feet.
K. Pedestrian-Oriented Open Space Standards. The intent of this provision is to provide a variety of safe, attractive, and usable open spaces that promote pedestrian activity and recreation.
1. Where “pedestrian-oriented open space” is required by subsections A.1.d, D.1.a and H.1 of this section, design the open space according to the following criteria. If sidewalks are wider than the required minimum width, the additional sidewalk width may be counted as pedestrian-oriented open space.
a. Required pedestrian-oriented open space features:
(1) Visual and pedestrian access (including handicapped access) into the site from a street, private access road, or nonvehicular courtyard.
(2) Paved walking surfaces of either concrete or approved unit paving.
(3) On-site pole- or building-mounted lighting (fixtures no taller than fifteen feet) providing at least four foot-candles (average) on the ground.
(4) Spaces must be located in or adjacent to areas with significant pedestrian traffic to provide interest and security, such as adjacent to or visible from a building entry.
(5) Landscaping components that add visual interest and do not act as a visual barrier. This could include planting beds, potted plants, or both.
b. Desirable pedestrian-oriented open space. Provide a minimum of two of the following features:
(1) Pedestrian amenities, such as a water feature, site furniture, artwork, drinking fountains, kiosks, etc.
(2) At least two feet of seating area (a bench or ledge at least sixteen inches deep and appropriate seating height) or one individual seat per sixty square feet of plaza area or open space.
(3) Adjacent buildings with transparent windows and doors covering seventy-five percent of the facade between two feet and eight feet above the ground level.
(4) Consideration of the sun angle at noon and the wind pattern in the design of the space.
(5) Pedestrian weather protection, alcoves, seating, or other features along building edges to allow for outdoor seating areas and a planted buffer.
c. A pedestrian-oriented open space must not have:
(1) Asphalt or gravel pavement.
(2) Adjacent nonbuffered parking areas or service areas (e.g., trash areas).
(3) Adjacent chain-link fences.
(4) Adjacent “blank walls” without “blank wall treatment.”
(5) Outdoor storage or retail sales that do not contribute to the pedestrian-oriented environment.
Figure 31B.070-19. Example of a small pedestrian-oriented space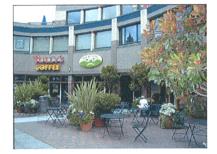
Figure 31B.070-20. Example of a large pedestrian-oriented open space
L. Site Landscaping. The intent of this provision is to encourage the use of landscaping in site and development design to improve site aesthetics, enhance the pedestrian experience, and increase environmental quality; reduce surface water runoff by percolating water through landscaped areas; maintain and improve privacy for residential zones; and provide visual relief from roadways, parking areas, and the built environment. (Also refer to Chapter 19.35 for basic landscaping standards.)
1. Landscaping shall reinforce pedestrian and vehicular circulation, especially parking lot entrances, ends of driving aisles, and pedestrian walkways leading through parking lots.
2. Landscaping plant material, size, variety, color, and texture shall be integrated in accordance with a site landscaping design plan as approved by the city.
3. Landscaping shall provide a variety of seasonal colors, forms, and textures that contrast or complement each other with a mixture of evergreen and deciduous trees, shrubs, ground covers, and low-maintenance perennials.
4. Evergreen trees planted in the side yard. Where evergreen trees planted along a property’s side yard are substituted for required street or landscaping trees, the following shall apply:
a. The trees must be located towards the streetfront property line; that is, if a row of trees is provided, the row must start near the front property line.
b. Adequate space must be provided for the tree roots and canopy. The city will determine the minimum width of planting area depending on the tree species.
c. The mature height of the species selected must be at least forty feet.
d. The trees must be at least ten feet high when installed.
5. See also Section 31B.060.B, Parking Area Landscaping.
Figure 31B.070-21. Example of landscaping used to enhance a pedestrian-oriented open space
M. Site Lighting. The intent of this provision is to encourage the use of lighting as an integral design component to enhance buildings, landscaping, or other site features; increase night sky visibility and to reduce the general illumination of the sky; reduce horizontal light glare and vertical light trespass from a development onto adjacent parcels and natural features; use lighting in conjunction with other security methods to increase site safety.
1. Site Lighting Levels. All publicly accessible areas shall be lighted with average minimum and maximum levels as follows:
a. Minimum (for low or nonpedestrian and vehicular traffic areas) of one-half foot-candle;
b. Moderate (for moderate or high volume pedestrian areas) of one to two foot-candles; and
c. Maximum (for high volume pedestrian areas and building entries) of four foot-candles.
2. Lighting shall be provided at consistent levels, with gradual transitions between maximum and minimum levels of lighting and between lit areas and unlit areas. Highly contrasting pools of light and dark areas shall be avoided.
3. Surface-mounted building wall parking lot lighting is prohibited. (Ord. 3684-19 § 2(H), 2019; Ord. 3672-19 § 8, 2019; Ord. 3618-18 §§ 19—21, 2018; Ord. 3269-12 § 12 (part), 2012)
19.31B.080 Design standards—Building design.
General Notes.
1. Many of these building design guidelines call for a building to feature one or more elements from a menu of items. In these cases, a single element, feature, or detail may satisfy multiple objectives. For example, a specially designed or fabricated covered entry with attractive detailing might be counted toward requirements for human scale, building corners, and building details.
2. The terms “decorative” and “ornamental” are not necessarily meant to mean “characterized by traditional patterns, nonstructural elements, or applied markings.” Elements may be considered “decorative,” “ornamental,” or “special” if they extend beyond the typical level of quality, use materials or forms in an unusual way, or show special architectural consideration. The city shall determine what elements are “ornamental,” “decorative,” or “special.”
A. Building Design—Character. The intent of this provision is to provide building design that has a high level of design quality and creates comfortable human environments, incorporates design treatments that add interest and reduce the scale of large buildings, encourages building design that is authentic and responsive to site conditions, and encourages functional, durable, and environmentally responsible buildings.
1. While a variety of architectural elements and characteristics are desirable to avoid monotonous development, new buildings should not exhibit specifically historical styles and themes such as “Bavarian” or “Colonial” architecture. Traditional building elements, forms and materials may be appropriate, as are contemporary architectural styles and features. Buildings within a multibuilding development should generally be designed as a composition so that the buildings’ characters complement one another through the use of similar forms, materials, proportions or other characteristics. Buildings must not include corporate signature building elements (such as McDonalds’ light ribs or KFC’s red pyramid roof).
B. Human Scale Elements. The intent of this provision is to encourage the use of building components that relate to the size of the human body and add visual interest to buildings.
1. “Human scale” addresses the relationship between a building and the human body. Generally, buildings attain a good human scale when they feature elements or characteristics that are sized to fit human activities, such as doors, porches, and balconies.
New buildings must incorporate a minimum of three of the following human scale building elements:
a. Balconies or decks in upper stories, at least one balcony or deck per upper floor on the facades facing streets, provided they are integrated into the architecture of the building. (See Figure 31B.080-1.)
b. Bay windows or other window treatments that extend out from or are inset in the building face.
c. At least one hundred square feet of pedestrian-oriented space, as described in Section 31B.060.C, for each one hundred lineal feet of building facade.
d. Individual windows, generally less than thirty-two square feet per pane and separated from the windows by at least a six-inch molding.
e. A porch or covered entry.
f. Spatially defining building elements, such as a trellis, alcove, overhang, canopy, or other element, that defines space that can be occupied by people.
g. Upper story setbacks, provided one or more of the upper stories are set back from the face of the building at least six feet.
h. Placement of smaller building elements near the entry of pedestrian-oriented street fronts of large buildings. (See Figure 31B.080-4.)
i. Landscaping components that meet the intent of the guidelines.
j. Other elements that the city determines meets the intent of this guideline.
Figure 31B.080-1. An example of balconies that have been integrated into the architecture of a building
Figure 31B.080-2. Illustrating a variety of human scale components on a commercial building
Figure 31B.080-3. This mixed-use building incorporates decks, upper level setbacks, trellises, and landscaping to meet human scale guidelines
Figure 31B.080-4. Examples of arranging smaller building elements near the entry of large buildings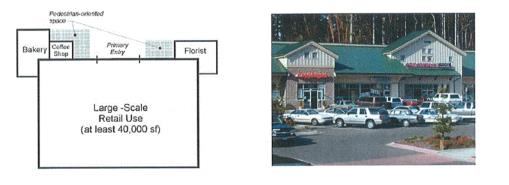
C. Architectural Scale. The intent of this provision is to encourage architectural scale of development that is compatible with nearby areas and adds visual interest to buildings.
Definitions:
• “Architectural scale” is the perceived height and bulk of a building relative to that of neighboring buildings. A building has “good architectural scale” if its visual size is relatively similar to its neighbors.
• “Modulation” is a stepping back or projecting forward of portions of a building face, within specified intervals of building width and depth, as a means of breaking up the apparent bulk of a structure’s continuous exterior walls.
• “Articulation” is visually breaking up a building facade into intervals by including repetitive features, such as broken roof lines, chimneys, entrances, distinctive window patterns, street trees, and modulation.
1. All new buildings in the MUO over three stories or over five thousand square feet in gross building footprint or with facades longer than one hundred feet measured horizontally shall provide at least three modulation and/or articulation features as described below along any facade that is visible from a public street, residential zone or pedestrian pathway, and have entries at intervals of no more than sixty feet. (See Figure 31B.080-8.)
All new buildings outside the MUO over three stories, or over ten thousand square feet in gross building footprint, or with front facades longer than two hundred feet measured horizontally, shall provide at least three modulation and/or articulation features as described below along any facade that is visible from a street. (See Figure 31B.080-6.)
Figure 31B.080-5. Building articulation example most appropriate inside the MUO
Figure 31B.080-6. The building on the left uses modulation to add both human and architectural scale; the complex on the right employs a variety of facade elements (these examples are appropriate outside the MUO only)
a. Horizontal Building Modulation. The depth of the modulation must be at least two feet when tied to a change in the roof line and at least five feet in other situations. Balconies may be used to qualify for this option, provided they have a floor area of at least forty square feet, are integrated with the architecture of the building, and project at least two feet from the building facade.
Figure 31B.080-7. This building uses modulation to increase its interest and both human and architectural scale
b. Modulated Roof Line. Buildings may qualify for this option by modulating the roof line of all facades visible from a street, park, or pedestrian pathway per the following standards:
(1) For flat roofs or facades with a horizontal fascia or parapet, change the roof line so that no modulated segment of roof exceeds sixty feet. Minimum vertical dimension of roof line modulation is the greater of two feet or 0.1 multiplied by the wall height (finish grade to top of wall);
(2) For gable, hipped, or shed roofs, a slope of at least three feet vertical to twelve feet horizontal; or
(3) Other roof forms such as arched, vaulted, dormer, or saw-toothed may satisfy this design standard if the individual segments of the roof with no change in slope or discontinuity are less than sixty feet in width (measured horizontally).
Figure 31B.080-8. Acceptable means of providing roof modulation
c. Repeating distinctive window patterns at intervals less than the articulation interval.
d. Providing a porch, patio, deck, or covered entry for each articulation interval.
e. Changing the roof line by alternating dormers, stepped roofs, gables, or other roof elements to reinforce the modulation or articulation interval.
f. Changing materials with a change in building plane.
g. Providing lighting fixtures, trellises, trees, or other landscape feature within each interval.
The city may increase or decrease the sixty-foot interval for modulation and articulation to better match surrounding structures.
Figure 31B.080-9. This development uses a variety of roof forms and heights, different weather protection features, changing building materials and colors, and a modest amount of horizontal building modulation to reduce the overall architectural scale into smaller “storefront” components
D. Pedestrian-Oriented Facades and Weather Protection. The intent of this provision is to create a safe, attractive, welcoming pedestrian environment and enhance retail activity.
1. Pedestrian-Oriented Facades. In the MUO, the building facade shall include all the following:
a. Transparent window areas or window displays or a combination of sculptural, mosaic, or bas-relief artwork and transparent window areas or window displays over at least seventy-five percent of the ground floor facade between two feet and eight feet above grade.
Figure 31B.080-10. An example of a pedestrian-oriented facade
b. A primary building entry facing the streetfront.
c. Weather protection at least five feet wide over at least seventy-five percent of the front facade.
(1) Canopies, awnings, or other similar weather protection features shall not be higher than fifteen feet above the ground elevation at the highest point or lower than eight feet at the lowest point.
(2) The material and configuration of the pedestrian coverings shall be as approved by the city. No fabric, plastic, vinyl, or other nondurable materials are permitted.
(3) Coverings with visible corrugated fiberglass are not permitted.
(4) All lettering, color, and graphics on pedestrian coverings must conform to the city’s sign code and these guidelines.
(5) Multitenant retail buildings are encouraged to use a variety of weather protection features to emphasize individual storefronts and reduce the architectural scale of the building. Figure 31B.080-11 provides an unacceptable and better example.
Figure 31B.080-11. The continuous canopy on top is monotonous and deemphasizes individual storefronts. The bottom example provides a variety of weather protection features and represents a more desirable example.
E. Building Corners. The intent of this provision is to create visual interest and increase activity at public street corners.
1. Architecturally accentuate building corners at Evergreen Way/designated pedestrian-oriented side street intersections. All new buildings within the MUO and located within fifteen feet of a property line at the intersection of Evergreen Way and adjacent to a designated pedestrian-oriented side street shall employ two or more of the following design elements or treatments to the building corner facing the intersection:
a. A corner entrance to courtyard, building lobby, atrium, or pedestrian pathway.
b. Bay window or turret.
c. Roof deck or balconies on upper stories.
d. Building core setback “notch” or curved facade surfaces.
e. Sculpture or artwork, either bas-relief, figurative, or distinctive use of materials.
f. Change of materials.
g. Corner windows.
h. Special lighting.
Figure 31B.080-12. Corner building treatments (Note: Not all treatments must be as expansive.)
i. Special treatment of the pedestrian weather protection canopy at the corner of the building; and/or
j. Other similar treatment or element approved by the city.
F. Building Design Details and Materials. The intent of this provision is to ensure that buildings have design interest, enhance the character and identity of the E-1 and MUO zones, enhance the pedestrian environment, encourage creativity in the design of storefronts, and ensure high-quality materials.
1. Design Details. All new buildings and individual storefronts shall include on the facades that face a pedestrian-oriented street, a park, or a pedestrian route at least three of the following design features:
a. Distinctive roof lines, such as an ornamental molding, entablature, frieze, or other roof line device visible from the ground level. If the roof line decoration is in the form of a linear molding or board, then the molding or board must be at least eight inches wide.
b. Special treatment of windows and doors, other than standard metal molding/framing details, around all ground floor windows and doors, decorative glazing, or door designs.
c. Decorative light fixtures with a diffuse visible light source or unusual fixture.
d. Decorative building materials, such as decorative masonry, shingle, brick, or stone.
e. Individualized patterns or continuous wood details, such as fancy butt shingles (a shingle with the butt end machined in some pattern, typically to form geometric designs), decorative moldings, brackets, trim or lattice work, ceramic tile, stone, glass block, carrera glass, or similar materials.
The applicant must submit architectural drawings and material samples for approval.
f. Use of a landscaping treatment as part of the building’s design, such as planters or wall trellises.
Figure 31B.080-13. The use of different building materials, window treatments, and roof line brackets adds to the visual interest of this building
g. Decorative or special railings, grill work, or landscape guards.
h. Landscaped trellises, canopies, or weather protection.
i. Decorative artwork, which may be freestanding or attached to the building and may be in the form of mosaic mural, bas-relief sculpture, light sculpture, water sculpture, fountain, freestanding sculpture, art in pavement, or other similar artwork. Painted murals or graphics on signs or awnings do not qualify.
j. Sculptural or hand-crafted signs.
k. Special building elements, such as pilasters, entablatures, wainscots, canopies, or marquees that exhibit nonstandard designs.
1. Other similar features or treatment that satisfies the intent of the guidelines as approved by the city.
Figure 31B.080-14. The building provides a number of details that enhance the pedestrian environment, including decorative lighting, planter boxes, decorative awnings, historical plaques, and decorative facade elements
2. Treatment of Specific Materials. The following materials are allowed only with special detailing, as described below:
a. Metal Siding. When used as a siding material over more than twenty-five percent of a building’s facade visible from a public street, pathway, or park, metal siding must:
(1) Have a matte finish in a neutral or earth tone such as buff, gray, beige, tan, cream, white, or a dulled color, such as barn red, blue-gray, burgundy, ocher, or other color specifically approved by the city.
(2) Include two or more of the following elements:
(a) Visible window and door trim painted or finished in a complementary color.
(b) Color and edge trim that cover exposed edges of the sheet metal panels.
(c) A base of masonry, stone, or other approved permanent material extending up to at least two feet above grade that is durable and satisfies the intent of the guidelines. (The intent is to provide more durable materials near grade level.)
(d) Other detail/color combinations for metal siding approved by the city, provided design quality and permanence meets the intent of this section.
Figure 31B.080-15. Appropriate use of metal siding
b. Concrete Block Walls. Concrete block construction used over twenty-five percent of a building facade visible from a public roadway, pathway, or park must be architecturally treated in one or more of the following ways:
(1) Use of textured blocks with surfaces such as split face or grooved.
(2) Use of other masonry types, such as brick, glass block, or tile in conjunction with concrete blocks.
(3) Use of decorative coursing to break up blank wall areas.
(4) Use of matching colored mortar where color is an element of architectural treatment for any of the options above.
(5) Other treatment approved by the city.
c. Requirements for Exterior Insulation and Finish System (EIFS) and Similar Troweled Finishes.
(1) To avoid deterioration, EIFS should be trimmed and/or should be sheltered from extreme weather by roof overhangs or other methods.
(2) EIFS may only be used in conjunction with other approved building materials.
(3) EIFS is prohibited within two vertical feet of the sidewalk or ground level.
Figure 31B.080-16. This storefront effectively combines EIFS and concrete block with wood trim and metal detailing
3. Prohibited Materials. The following materials are prohibited on facades visible from a public right-of-way:
a. Mirrored glass.
b. Corrugated fiberglass.
c. Chain-link fencing (except for temporary purposes such as a construction site).
d. Crushed colored rock or tumbled glass.
e. Any sheet materials, such as wood or metal siding, with exposed edges or unfinished edges, or made of nondurable materials.
G. Blank Walls. The intent of this provision is to reduce the visual impact of large, undifferentiated walls, reduce the apparent size of large walls through the use of various architectural and landscaping treatments, enhance the character and identity of commercial areas, and ensure that all visible sides of buildings provide visual interest.
Figure 31B.080-17. Visual effect of blank walls
1. All blank walls (see definitions in subsection C of this section) within fifty feet of the street, pedestrian pathway, park, or adjacent property, and also visible from that street, pedestrian pathway, park, or adjacent property, shall be treated in one or more of the following measures:
a. Install a vertical trellis in front of the wall with climbing vines or plant materials. For large blank wall areas, the trellis must be used in conjunction with other treatments described below;
b. Provide a landscaped planting bed at least eight feet wide or a raised planter bed at least two feet high and three feet wide in front of the wall. Plant materials must be able to obscure or screen at least fifty percent of the wall’s surface within four years;
c. Provide artwork (mosaic, mural, sculpture, relief, etc.) over at least fifty percent of the blank wall surface; and/or
d. Other method as approved by the city. For example, landscaping or other treatments may not be necessary on a wall that employs high-quality building materials (such as brick) and provides desirable visual interest.
Figure 31B.080-18. Blank wall treatments
Figure 31B.080-19. A variety of blank wall treatment examples
H. Building Entrances. The intent of this provision is to ensure that buildings and businesses are safe, inviting, and accessible and encourage pedestrian activity.
1. The principal building entrances (i.e., the building entrance used by commercial customers, residents, or visitors) of all buildings shall feature the following improvements:
a. Pedestrian Weather Protection. In addition to weather protection along pedestrian-oriented facades in subsection D.1 of this section, provide pedestrian weather protection at least five feet deep over all primary building entries for individual business and individual residences. This may include a recessed entry, canopy, porch, marquee, or building overhang. The weather protection must conform to the requirements of subsection D.1 of this section.
Figure 31B.080-20. Provide weather protection over building entries
b. Lighting. Pedestrian entrances must be lit to at least four foot-candles as measured on the ground plane for commercial buildings and two foot-candles for residential buildings.
c. Building or Business Name. Entries must be identified with respect to building and/or business.
d. Visibility. Building entrances must be visible from the roadway and/or major public pedestrian pathway.
e. Transparency. Entries must feature glass doors, windows, or glazing (window area) near the door so that the visitor and occupant can view people opening the door from the other side (not required for entries leading directly to a single residential dwelling).
f. Security. To the extent feasible, entries must be visible from areas with high pedestrian activity or where residents can view the entry (passive surveillance).
g. Architectural or Artwork Enhancements. Building entrances must be enhanced by one or more of the following measures. Entrances on pedestrian-oriented streets must feature two of the following measures:
(1) Special or ornamental doors, windows, or other architectural elements.
(2) Special paving or materials (e.g., decorative tile work).
(3) Special architectural lighting.
(4) Landscaping.
(5) Artwork.
(6) Adjacent pedestrian-oriented space.
(7) Other similar features approved by the city.
2. Secondary Public Access for Commercial Buildings. Businesses that have a secondary public entrance or access (for example, access from a parking lot) shall comply with the following measures to enhance secondary public access. This regulation applies only to entries used by the public.
a. Weather protection at least three feet deep is required over each secondary entry.
b. A sign may be applied to the awning; provided, that the sign complies with other regulations and guidelines.
c. There must be at least two foot-candles illumination on the ground surface.
d. Two or more of the design elements noted in subsection H.1 of this section must be incorporated within or adjacent to the secondary entry.
Figure 31B.080-21. Example of secondary public access. Note the planters, window sign, and awning.
I. Parking Garage Design. The intent of this provision is to minimize negative visual impacts of parking garages.
1. Parking garages must be designed to obscure the view of parked cars at the ground level.
2. Where the garage wall is built to the sidewalk edge, the facade shall incorporate a combination of artwork, grillwork, special building material or treatment/design, and/or other treatments as approved by the city that enhance the pedestrian environment. Small setbacks with terraced landscaping elements can be particularly effective in softening the appearance of a parking garage.
3. Upper-level parking garages must use articulation treatments that break up the massing of the garage and add visual interest.
See Figures 31B.080-22 through 31B.080-24 for example parking garage treatments.
Figure 31B.080-22. The side of this parking garage includes some storefront retail space (left), decorative grillwork, and a raised brick planter to enhance the pedestrian environment
Figure 31B.080-23. This building uses openings on its second level parking area to resemble windows
Figure 31B.080-24. Design parking garages to obscure the view of parked cars. Note the landscaping that separates the garage from pedestrians.
(Ord. 3269-12 § 12 (part), 2012)
19.31B.090 Design standards—Signs.
Repealed by Ord. 3684-19. (Ord. 3269-12 § 12 (part), 2012)



