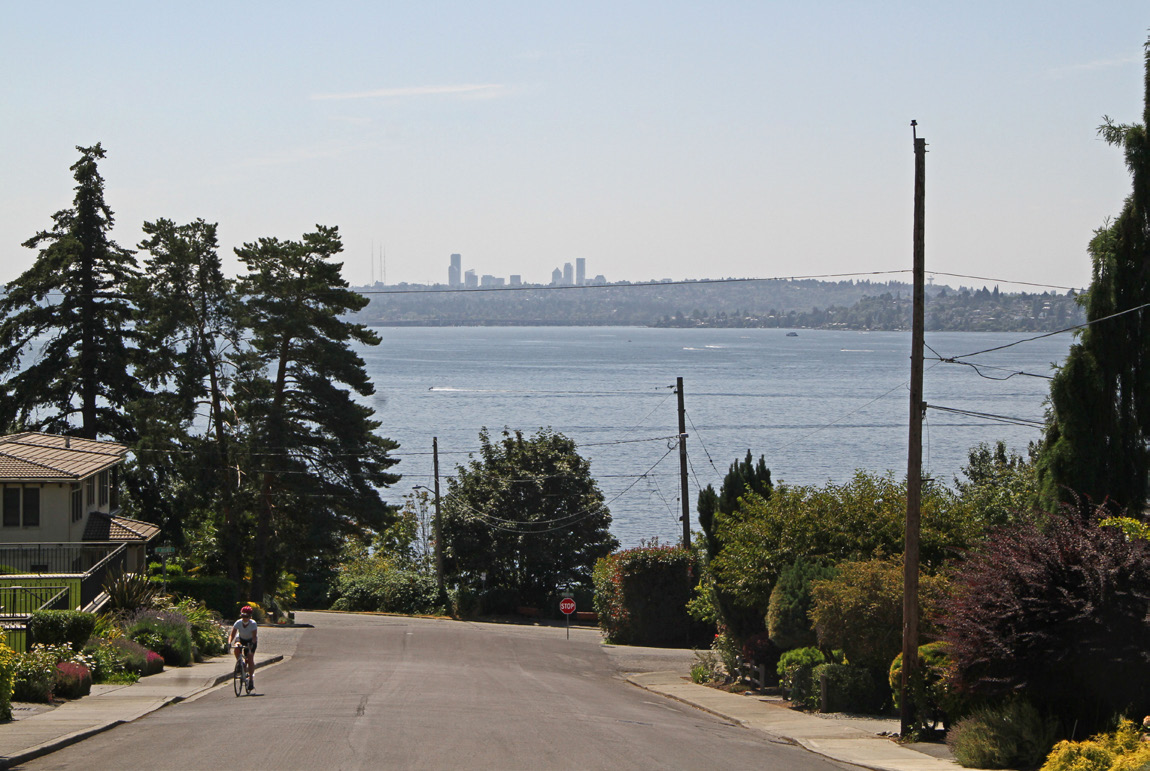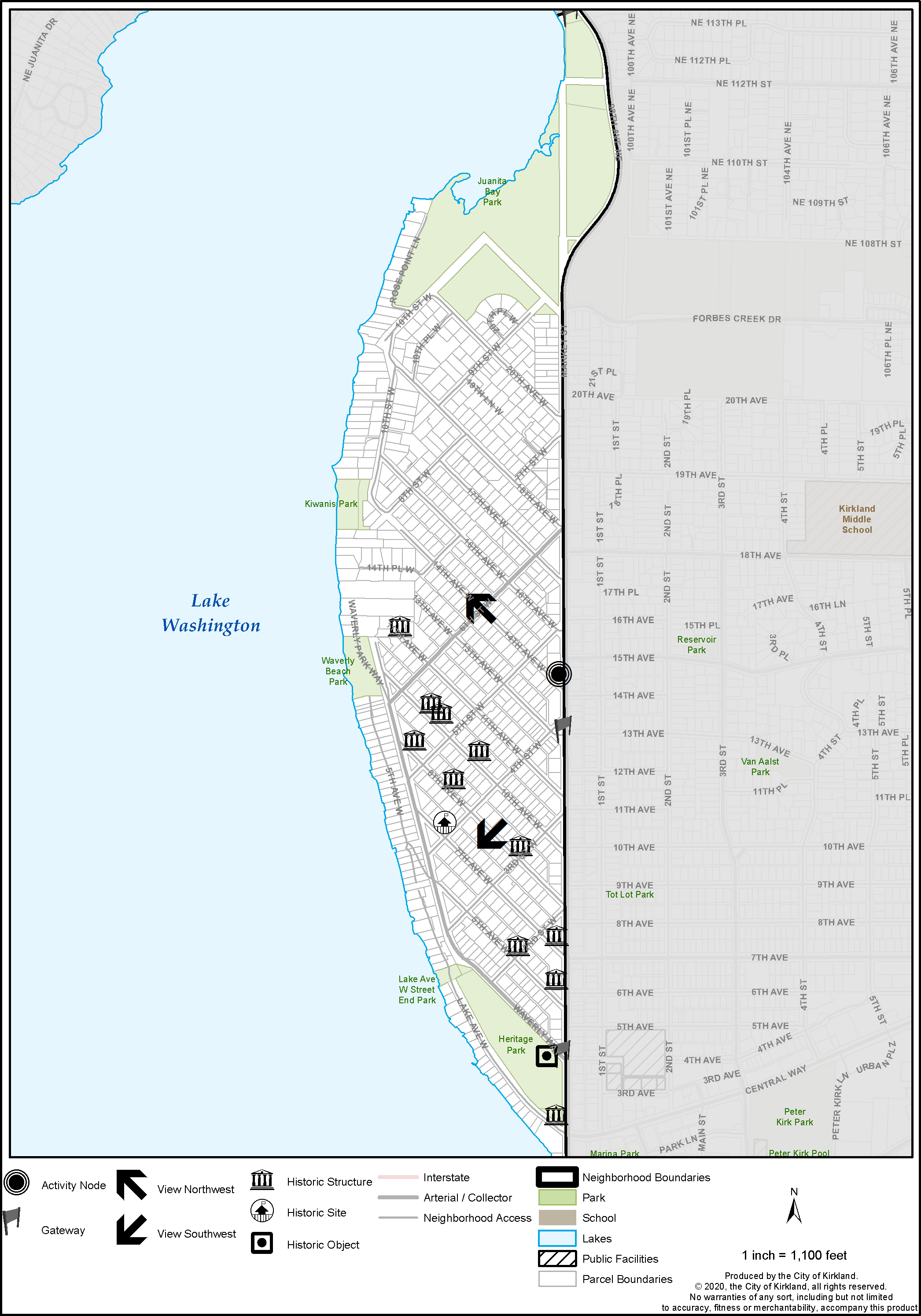6. URBAN DESIGN
Policy M-11:
Encourage residential design that contributes to a vibrant neighborhood.
Building and site design should respond to both the conditions of the site and those of the surrounding neighborhood. A variety of building forms and materials results in residential structures with their own individual character. Appropriate building setbacks, garage treatments, sidewalks, alley access, and architectural elements such as entry porches help foster a pedestrian orientation and encourage greater interaction between neighbors.
Policy M-12:
Explore new regulations that encourage infill housing to be compatible in scale and size with the existing development and that allow for sufficient light, air, and privacy between residential structures.
Designing housing that is scaled appropriately results in new housing that is in proportion to lot size and provides adequate light, air and privacy between structures. Setbacks, building size, lot coverage, landscaping, building height, and roof pitch are design elements that contribute to houses that successfully fit into the neighborhood. It is important that existing and new regulations ensure that new development is compatible in scale and design with the existing neighborhood fabric.
Policy M-13:
Preserve the public view corridors to Lake Washington, Seattle, and the Olympic Mountains from public rights-of-way and parks.
The street system and parks provide the Market Neighborhood with a large number of medium- and long-range views. These view corridors that lie within the public domain are valuable for the beauty, sense of orientation, and identity that they provide to the Market Neighborhood.
Policy M-14:
Enhance public views through the use of view stations along Waverly Way.
Similar to the benches installed at the 5th Street West street end along Waverly Way, the 4th Street West street end could be improved with benches and other amenities as a viewing station for the public. These stations will complement the proposed pedestrian sidewalk along the west side of Waverly Way and the existing bicycle route.
Public view corridor from 7th Avenue West and 3rd Street West
Figure M-4: Market Urban Design Features



