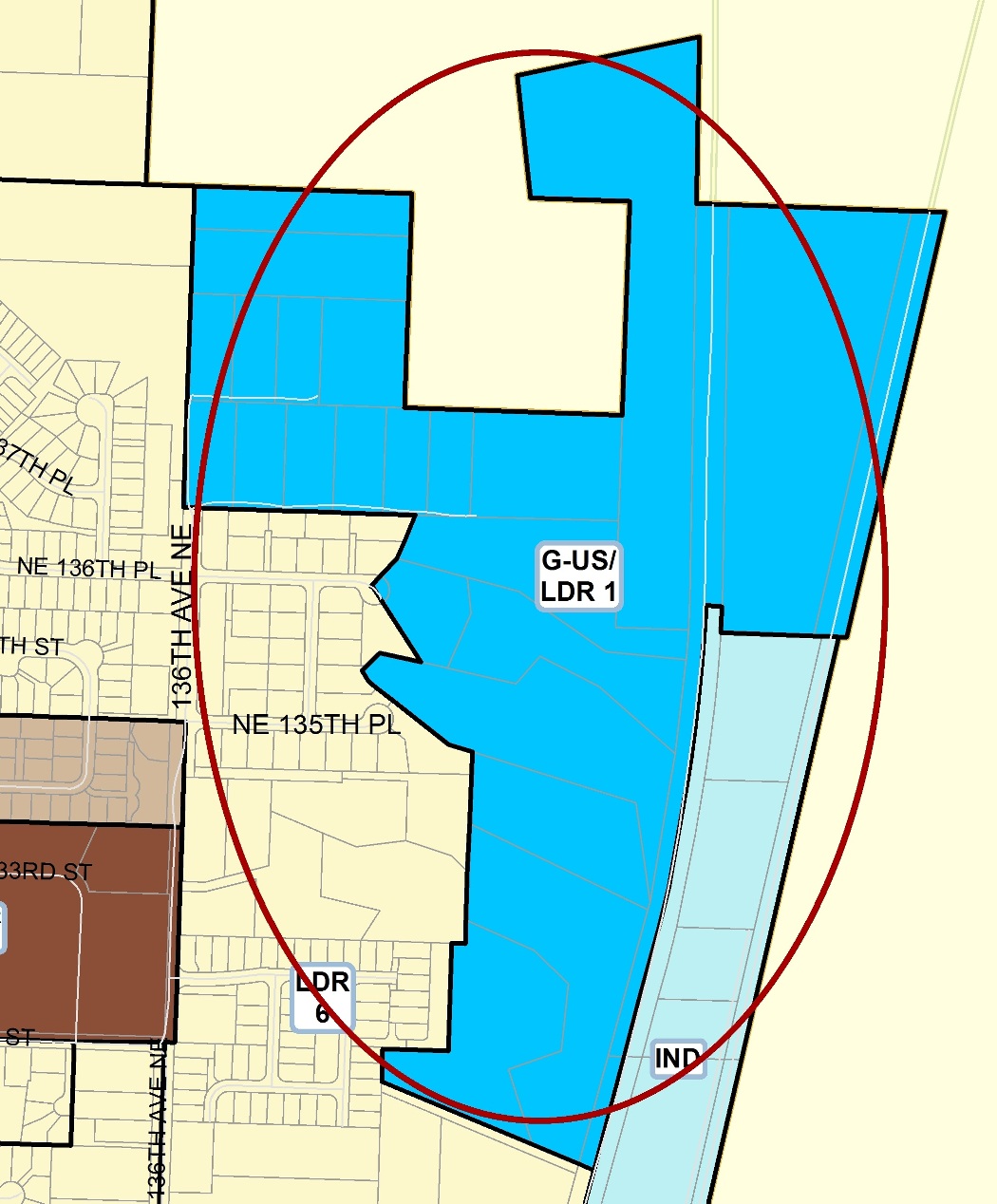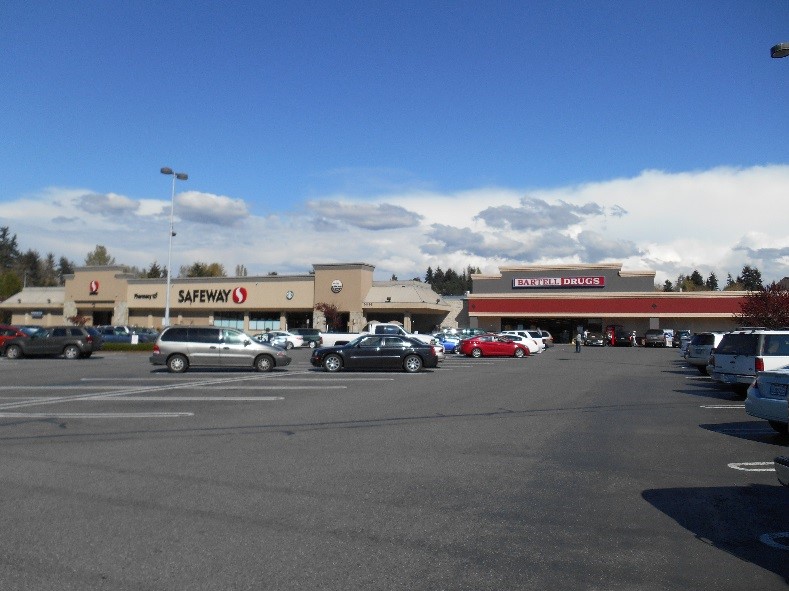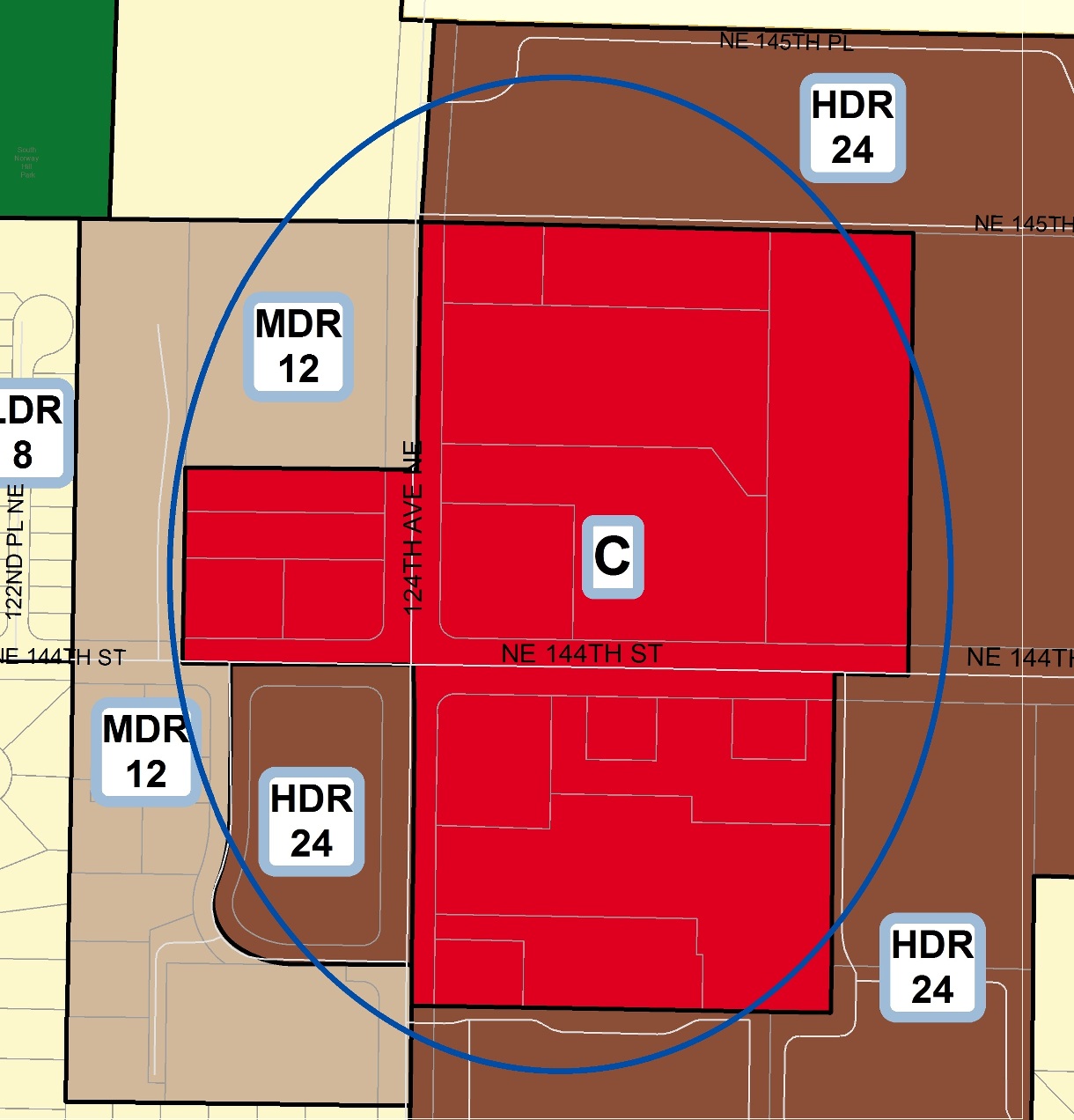4. Land Use
With annexation, the City adopted the underlying zoning that existed in King County as of 2011. See Figure K-1, Kingsgate Land Use Map.
Residential
Residential land uses occupy the majority of the Kingsgate neighborhood. Residential zoning ranges from low density residential at one, four, six and eight units per acre to a mix of medium density and high density residential. Low density residential makes up the core of the neighborhood with medium and high density multifamily located only around the Kingsgate commercial area and on both sides of NE 132nd Street. Many seniors live in the Kingsgate neighborhood due to close proximity to the nearby health care services. See Figure K-1, Kingsgate Land Use Map.

An area in the southeastern portion of the neighborhood is planned and zoned for a density of up to one unit per acre. This area is designated as an urban separator under the King County Countywide policies. Urban separators are areas of low density within the Urban Growth Area that protect adjacent resource land and environmentally sensitive areas. They also create open space corridors within and between the urban areas that provide environmental, visual, recreation and wildlife benefits. See Figure K-1, Kingsgate Land Use Map.
Policy K-1: Generally maintain the planned residential densities.
The vision of the neighborhood is to generally maintain the current residential densities, but recognizing that over the long term densities may change. Factors such as the need for more housing, development that supports transit, a change in neighborhood values, and the cost of land may result in greater residential densities in some areas in the future. As part of a future study of the neighborhood commercial center or other City public review process, consideration should be given to potentially higher densities along arterials near the commercial area while respecting the height of the surrounding single-family neighborhood. Increasing residential density would provide additional housing near shops and services and would further support transit. The boundary of the commercial area should generally remain unchanged. See goals and policies in the Land Use Element chapter of the Comprehensive Plan.
Kingsgate Shopping Center
The Totem Lake commercial center located south of the Kingsgate neighborhood should not be expanded north of NE 132nd Street into the neighborhood.
Commercial
The Kingsgate commercial area is defined as a “Neighborhood Center” (mixed use) in the Land Use Element of the Comprehensive Plan. The commercial area is located on both sides of 124th Avenue NE between NE 142nd Place and NE 145th Street. The center provides the neighborhood with a variety of shops and services, including a grocery store and recreational facilities. See Figure K-1, Kingsgate Land Use Map.
Policy K-2: Retain neighborhood oriented commercial services.
The existing Kingsgate neighborhood commercial center offers a wide range of uses, including a grocery store, banking services, restaurants, a variety of retail shops, and entertainment and recreation facilities. These businesses provide a convenience to nearby residents and local employees and should be retained. It is important to residents that indoor and outdoor gathering places be established in the commercial center. Possible gathering places could be coffee shops, center fountains, and bench areas.
Policy K-3: Encourage a mixed use, pedestrian oriented commercial center.
The Kingsgate commercial center has evolved into a mixed use, neighborhood focused, pedestrian oriented center. Commercial uses should be those that cater to the neighborhood rather than draw customers from the region. The scale of the center should be in keeping with the character of the neighborhood. Ground floor uses should be primarily retail and commercial (nonresidential). Commercial uses should be oriented to adjacent arterials and pedestrian pathways. Surface parking areas should be located to the side or rear of buildings and not in the front of buildings facing the street, unless not feasible. The parking areas should also include attractive tree and low shrub landscaping features. See policies in the commercial and mixed use section of the Land Use Element chapter.
Policy K-4: Establish design guidelines and design standards for the commercial center.
Good urban design creates attractive commercial areas with a human scale and pedestrian-oriented streets through building placement and design. It also minimizes the obtrusive nature of parking lots and provides an effective transition between commercial areas and surrounding residential neighborhoods. Therefore, design guidelines and design standards should be established for the Kingsgate neighborhood commercial center for all new, expanded and remodeled commercial, multifamily or mixed use buildings. See policies in the commercial and mixed use sections of the Land Use Element chapter.
Policy K-5: Provide a gateway feature and streetscape improvements.
A gateway feature, such as signs or sculptures, should be provided at the north entranceway to the commercial area. As part of future development, the City may require dedication of land for an entrance sign or landscape feature. In addition, streetscape improvements should be coordinated throughout the commercial center, including street trees, street furniture, and other amenities, such as flowers, banners, and signs. See policies in the commercial and mixed use sections of the Land Use Element chapter.


