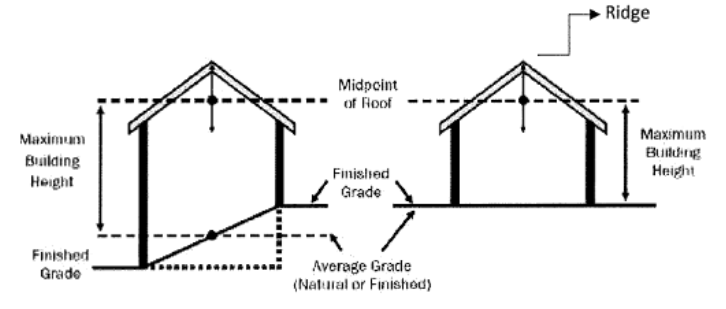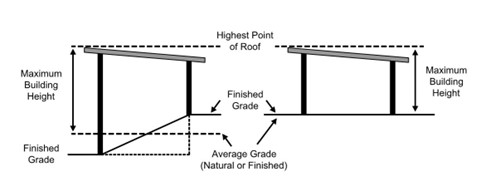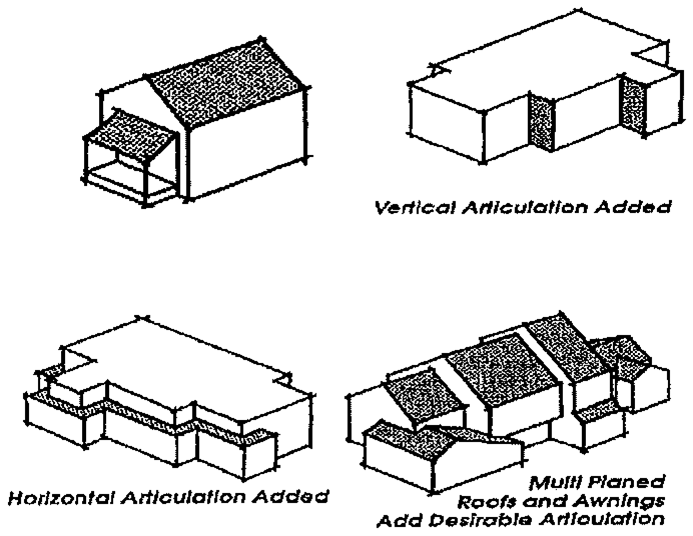Chapter 18.30
DIMENSIONAL STANDARDS
Sections:
18.30.020 Residential development chart.
18.30.025 Park and recreation development chart.
18.30.030 Commercial and industrial development chart.
18.30.040 Lot area and coverage calculations.
18.30.050 Height calculations and exceptions.
18.30.060 Exceptions for residential dimensional standards.
18.30.070 Exceptions for commercial and industrial dimensional standards.
18.30.010 Purpose.
The development charts and exceptions define the buildable area within the established districts. By defining the buildable areas of a community, the community has established an understanding of how changes/growth may occur. Planned developments, cluster developments, incubator planned site development, land divisions pursuant to Chapter 64.34, 64.35 or 64.90 RCW, affordable housing developments, manufactured and tiny home parks, and conditional uses may include additional or varying standards. [Ord. 1695 § 1 (Att. A), 2024; Ord. 1589 § 1 (Att. A), 2022.]
18.30.020 Residential development chart.
The following standards apply to the residential low density 6,000 (RL6), residential 8 (R-8), and multifamily (MF) zoning districts. Exceptions and calculations standards are provided within this chapter:
|
Standard |
RL6 |
R-8 |
MF |
|---|---|---|---|
|
Minimum Lot Size (square feet) |
6,000 |
8,000 |
6,0001 |
|
Minimum Lot Width/Corner Lots (feet) |
60/70 |
70/80 |
60/70 |
|
Maximum Building Height2 (feet) |
303 |
303 |
35 |
|
Maximum Lot Coverage (percent) |
35 |
35 |
40 |
|
Minimum Setbacks (feet) |
|
|
|
|
Front Yard |
25 |
25 |
25 |
|
Street Side Yard, for lots 6,000 square feet or greater |
10 |
15 |
10 |
|
Street Side Yard, for lots less than 6,000 square feet |
5 |
15 |
10 |
|
Rear Yard, without alley |
15 |
15 |
15 |
|
Rear Yard, with alley |
8 |
8 |
8 |
|
Side Yard |
5 |
8 |
5 |
1 The minimum lot area for new land divisions shall be 6,000 square feet for up to three units. Two thousand square feet of additional area on the lot is required for each additional dwelling unit. No lot shall be created which is less than 6,000 square feet in size, but multiple lots of 6,000 square feet and larger may be platted. For existing legal lots of record, at a minimum, 2,000 square feet of lot area are required for each dwelling unit.
2 Height calculations and exemptions are provided in LMC 18.30.050.
3 Thirty feet to the top of flat or shed roofs and 30 feet to the mid-point of gabled (or similar) roof with a maximum of 35 feet to the ridge.
A. No accessory buildings shall be within five feet of any other building.
B. Existing (historical) lots less than 6,000 square feet are governed under LMC 18.68.030 for nonconforming lots.
C. Cottage housing, where different from these standards, shall comply with the standards of LMC 18.36.048 and not the standards of this section. [Ord. 1693 § 1 (Att. A), 2024; Ord. 1589 § 1 (Att. A), 2022.]
18.30.025 Park and recreation development chart.
The following standards apply to the recreation district (RD) and recreation-public district (RP) zoning districts. Exceptions and calculations standards are provided within this chapter:
|
Standard |
RD |
RP |
|---|---|---|
|
Minimum Lot Size (square feet) |
0 |
0 |
|
Minimum Lot Width/Corner Lots (feet) |
0 |
0 |
|
Maximum Building Height (feet) |
35 |
35 |
|
Maximum Lot Coverage (percent) |
35 |
35 |
|
Minimum Setbacks (feet) |
|
|
|
Front Yard |
25 |
25 |
|
Rear Yard |
20 |
20 |
|
Side Yard |
5 |
5 |
[Ord. 1589 § 1 (Att. A), 2022.]
18.30.030 Commercial and industrial development chart.
The following standards apply to the general commercial (GC), central commercial (CC), tourist commercial (TC) and light industrial (LI) zoning districts. Exceptions and calculations standards are provided:
|
Standard |
GC |
CC |
TC |
LI |
|---|---|---|---|---|
|
Minimum Lot (square feet) |
No minimum |
No minimum |
No minimum |
No minimum |
|
Maximum Building Height |
50 feet1 |
50 feet |
35 feet |
50 feet |
|
Maximum Lot Coverage |
75% |
N/A |
50% |
N/A |
|
Minimum Setbacks |
||||
|
Front Yard2, 4 |
0 feet |
0 feet |
25 feet |
25 feet |
|
Parcels abutting Hwy 2 or adjacent to residential or recreational districts4 |
25 feet |
25 feet |
|
|
|
Rear Yard |
0 feet |
0 feet |
10 feet |
10 feet |
|
Parcel abuts, touches or adjoins any residential or recreational district |
15 feet |
15 feet |
20 feet |
20 feet |
|
Side Yard3 |
0 feet |
0 feet |
10 feet |
5 feet |
|
Parcel abuts, touches or adjoins any residential or recreational district |
10 feet |
10 feet |
|
20 feet |
1 Building height shall not exceed 35 feet for the first 30 feet of distance from the property line when adjacent to a residential district.
2 Corner or through lots shall have more than one front yard. No service windows shall be located closer than eight feet from the front lot line (LMC 14.08.050(C)).
3 Setbacks less than five feet may require easements for construction, maintenance and access.
4 Public structures shall have a zero-foot front yard setback. Corner or through lots shall have more than one front yard.
[Ord. 1694 § 1 (Att. A-1), 2024; Ord. 1589 § 1 (Att. A), 2022.]
18.30.040 Lot area and coverage calculations.
A. Lot area is calculated as the total land area contained within the boundary lines of any lot, tract or parcel of land, exclusive of public rights-of-way, and preferably expressed in square feet (sf).
B. Lot coverage is calculated from the outside of external walls or supporting members. Decks, balconies, and at-grade patios do not count toward lot coverage; however, roofed areas including, but not limited to, porches, breezeways, and covered walkways shall count toward lot coverage.
1. Decks, Patios and Balconies.
a. Decks greater than 12 inches above grade and balconies do not count toward building lot coverage, but do need to meet yard setback requirements.
b. At-grade patios and decks, built such that no part of the deck (excluding railings) is greater than 12 inches above grade, do not need to meet yard setback requirements and do not count toward building lot coverage.
2. Other items to consider which may impact lot coverage but are not included in lot coverage calculation may include parking, landscaping, stormwater. [Ord. 1589 § 1 (Att. A), 2022.]
18.30.050 Height calculations and exceptions.
A. Height for buildings shall be measured as the vertical distance from the actual or proposed finish grade around the building to the highest point of a flat roof or the mean height between eaves and ridge of a pitched roof.

Averaged grade is determined by measuring all sides.

B. Building height limitations do not apply to spires, belfries, cupolas, antennas (except as provided in Chapter 18.74 LMC, Wireless Telecommunications Facilities), ventilators, chimneys, solar panels (when less than three feet above the roof) or other appurtenances usually required to be placed above the roof level and not intended for human occupancy.
C. Flag poles, towers, tower structures, light displays regulated under Chapter 14.17 LMC may be placed within the required yard setbacks. [Ord. 1589 § 1 (Att. A), 2022.]
18.30.060 Exceptions for residential dimensional standards.
A. The following exceptions to residential dimensional standards may be incorporated into development proposals:
1. Slope Reduction Options.
a. Where the average natural slope of the front half of a lot is more than one foot rise or fall in five feet horizontal, the front yard may be reduced by not more than five feet.
b. Where the average natural slope of the rear half of the lot is more than one foot rise or fall in five feet horizontal, the rear yard may be reduced to 10 feet.
2. Common-Line Setback. A common building line may be established by the average of adjacent existing building setbacks from the front setback. In the case of an adjacent vacant lot or a conforming existing building, no common building line is allowed.
3. Front porches may be extended up to eight feet into the front yard setback.
4. Accessory buildings that are smaller than 120 square feet of floor area, such as store-purchased buildings, tool and storage sheds, and play structures may be located three feet from the side property line and/or a rear property line, provided the placement does not inhibit sight distance.
5. Accessory buildings (nonresidential) may be located within eight feet of the rear lot line, provided the placement does not inhibit sight distance.
6. Yard Encroachments. Projection of such features as cornices, eaves, gutters, shades and related architectural elements, may project not more than four feet into a required front or rear yard or two feet into a required side yard.
7. Flag lots are exempt from front yard (street) setback requirements. Such lots shall have a rear lot line designated, typically opposite from the driveway approach, with a rear yard requirement and all other lot lines shall be considered side lot lines with a side yard requirement.
B. Zero lot line development is permitted when consistent with the following:
1. Structures shall be constructed to share a single common side or rear yard property line with a zero-foot setback.
2. The two structures shall be constructed simultaneously.
3. Each lot may increase lot coverage to a maximum of 40 percent.
4. The design of the structures shall include at least one articulation of the facade (vertical articulation) or multi-planed roofs to soften the appearance of the structure.
a. When a structure is greater than two stories, horizontal articulation shall be included.

C. Administrative deviation of 10 percent may be requested for dimensional standards (setback, length, width, depth, height and area) pursuant to LMC 18.04.015. [Ord. 1589 § 1 (Att. A), 2022.]
18.30.070 Exceptions for commercial and industrial dimensional standards.
A. Yard Encroachments. Projection of such features as cornices, eaves, gutters, shades and related architectural elements may project not more than six feet into any required yard.
B. Administrative deviation of 10 percent may be requested for dimensional standards (setback, length, width, depth, height and area) pursuant to LMC 18.04.015. [Ord. 1589 § 1 (Att. A), 2022.]


