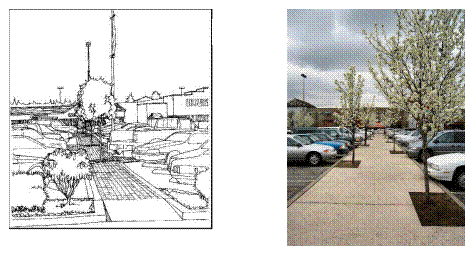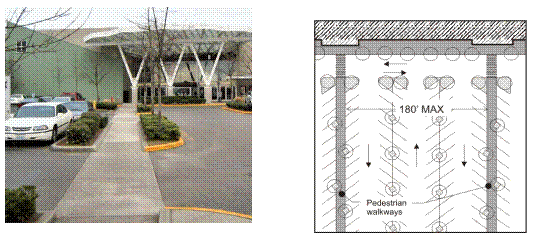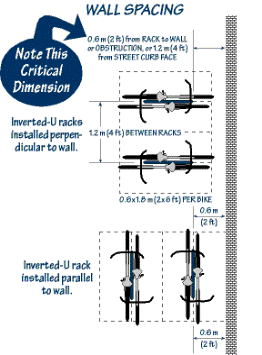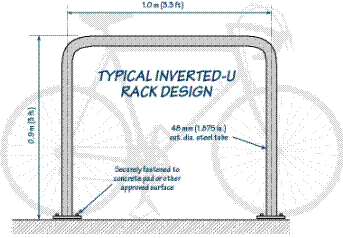Chapter 22C.130
PARKING AND LOADING
Sections:
22C.130.020 General standards.
22C.130.030 Minimum required parking spaces.
22C.130.040 Site plan required.
22C.130.050 Development standards.
22C.130.070 Exterior design of parking structures.
22C.130.090 Variance requests to this chapter.
22C.130.010 Introduction.
This chapter establishes the standards for the amount, location and development of off-street motor vehicle parking, standards for bicycle parking and standards for on-site loading areas. Other titles of the city code may regulate other aspects of parking and loading. (Ord. 2852 § 10 (Exh. A), 2011).
22C.130.020 General standards.
(1) Where the Standards Apply. Every building hereafter constructed, reconstructed, expanded or occupied, or use of property hereafter established or modified, shall be provided with off-street parking as provided in this chapter, and such parking areas shall be made permanently available and maintained for parking purposes. No building permit shall be issued until plans showing provisions for the required off-street parking have been submitted and approved as conforming to the standards of this chapter.
(2) Occupancy. All required parking areas must be completed and landscaped prior to occupancy of any structure.
(3) Calculations of Amounts of Required and Allowed Parking.
(a) When computing parking spaces based on floor area, floor area dedicated for parking is not counted.
(b) The number of parking spaces is computed based on the uses on the site. When there is more than one use on a site, the required or allowed parking for the site is the sum of the required or allowed parking for the individual uses. Parking for shopping centers shall be calculated in accordance with MMC 22C.130.030, Table 1: Minimum Required Parking Spaces. For joint parking, see MMC 22C.130.030(2)(d).
(4) Use of Required Parking Spaces. Required parking spaces must be available for the use of residents, customers or employees for the use. Required parking spaces may not be assigned in any way to a use on another site, except for joint parking situations. Required parking spaces must be made available to employees; they cannot be restricted only to customers. Also, required parking spaces may not be used for the parking of equipment or storage of goods or inoperable vehicles.
(5) Proximity of Parking to Use.
(a) Parking for one- and two-family dwellings shall be provided on the same lot as the dwelling unit it is required to serve.
(b) Parking for multiple-family dwellings shall be not over 100 feet from the building it serves.
(c) Parking for uses not specified above shall not be over 500 feet from the building it serves.
(d) All off-street parking spaces for nonresidential uses shall be located on land zoned in a manner which would allow the particular use the parking will serve.
(e) If the parking for a building or use is located on a lot other than the lot upon which the use for which the parking is required is located, the owner of the lot containing the parking shall execute a covenant in a form acceptable to the city attorney, stating that the lot is devoted in whole or in part to required parking for the use on another lot. The owner of the property upon which the main use is located shall record this covenant with the Snohomish County auditor’s office to run with the properties on which both the principal use and the off-street parking are located. The owner shall provide a copy of the recorded covenant to the community development department.
(6) Stacked Parking. Stacked or valet parking is allowed if an attendant is present to move vehicles. If stacked parking is used for required parking spaces, some form of guarantee must be filed with the city ensuring that an attendant will always be present when the lot is in operation. All parking and loading area development standards continue to apply for stacked parking.
(7) Ingress and Egress Provisions. Curb cuts and access restrictions are regulated by the Marysville engineering design and development standards (EDDS). Access driveways for parking areas shall be located so as to cause the least possible conflict with vehicular and pedestrian traffic on public rights-of-way. The public works director shall have authority to fix the location, width and manner of approach of vehicular ingress or egress from a building or parking area to a public street and to alter existing ingress and egress as may be required to control traffic in the interest of public safety and general welfare. The city engineer may require joint use of driveways by more than one property. (Ord. 2852 § 10 (Exh. A), 2011).
22C.130.030 Minimum required parking spaces.
(1) Purpose. The purpose of required parking spaces is to provide enough parking to accommodate the majority of traffic generated by the range of uses which might locate at the site over time. As provided in subsection (2)(e) of this section, bicycle parking may be substituted for some required parking on a site to encourage transit use and bicycling by employees and visitors to the site. The required parking numbers correspond to specific land use categories. Provision of carpool parking, and locating it closest to the building entrance, will encourage carpool use.
(2) Minimum Number of Parking Spaces Required.
(a) The minimum number of parking spaces for all zones and use categories is stated in Table 1.
(b) If the parking formula used to determine parking requirements results in a fractional number greater than or equal to one-half, the proponent shall provide parking equal to the next highest whole number.
(c) Changes in Occupancy. Whenever the occupancy classification of a building is changed, the minimum standards for off-street parking for the new occupancy classification shall be applicable; provided, that if the existing occupancy had established a legal nonconforming status with respect to off-street parking requirements, no additional off-street parking shall be required for the new occupancy unless said new occupancy is in a classification requiring more parking than that which would have been required for the existing occupancy if it had been subject to the provisions of this chapter. If strict application of this section is not feasible due to existing site conditions such as building or parcel size, shape or layout, a variance may be granted by the community development director.
(d) Joint Use Parking. Joint use of required parking spaces may occur where two or more uses on the same or separate sites are able to share the same parking spaces because their parking demands occur at different times. Joint use of required nonresidential parking spaces is allowed if the following documentation is submitted in writing to the community development department as part of a building or land use permit application, and approved by the community development director:
(i) The names and addresses of the uses and of the owners or tenants that are sharing the parking;
(ii) The location and number of parking spaces that are being shared;
(iii) An analysis showing that the peak parking times for the uses occur at different times and that the parking area will be large enough for the anticipated demands of both uses; and
(iv) A legal instrument such as an easement or deed restriction that guarantees access to the parking for both uses.
The building or use for which application is being made to utilize the off-street parking facilities provided by another building or use shall be located within 500 feet of such parking facilities.
(e) Bicycle parking may substitute for up to 10 percent of required parking. For every five nonrequired bicycle parking spaces that meet the bicycle parking standards in MMC 22C.130.060, the motor vehicle parking requirement is reduced by one space. Existing parking may be converted to take advantage of this provision.
(f) The off-street parking and loading requirements of this chapter do not apply retroactively to established uses; however:
(i) The site to which a building is relocated must provide the required spaces; and
(ii) A person increasing the floor area, or other measure of off-street parking and loading requirements, by addition or alteration, must provide spaces as required for the increase, unless the requirement under this subsection is five spaces or fewer.
(g) Reduction of Required Spaces When Effective Alternatives to Automobile Access Are Proposed. Upon demonstration to the hearing examiner that effective alternatives to automobile access are proposed to be implemented, the examiner may reduce by not more than 40 percent the parking requirements otherwise prescribed for any use or combination of uses on the same or adjoining sites, to an extent commensurate with the permanence, effectiveness, and demonstrated reduction in off-street parking demand achieved by such alternative programs. Alternative programs which may be considered by the examiner under this provision include, but are not limited to, the following:
(i) Private vanpool operation;
(ii) Transit/vanpool fare subsidy;
(iii) Imposition of a charge for parking;
(iv) Provision of subscription bus services;
(v) Flexible work-hour schedule;
(vi) Capital improvement for transit services;
(vii) Preferential parking for carpools/vanpools;
(viii) Participation in the ride-matching program;
(ix) Reduction of parking fees for carpools and vanpools;
(x) Establishment of a transportation coordinator position to implement carpool, vanpool, and transit programs; or
(xi) Bicycle parking facilities.
(h) Uses Not Mentioned. In the case of a use not specifically mentioned in Table 1: Minimum Required Parking Spaces, the requirements for off-street parking shall be determined by the community development director. If there are comparable uses, the community development director’s determination shall be based on the requirements for the most comparable use(s). Where, in the judgment of the community development director, none of the uses in Table 1: Minimum Required Parking Spaces are comparable, the community development director may base his or her determination as to the amount of parking required for the proposed use on detailed information provided by the applicant. The information required may include, but not be limited to, a description of the physical structure(s), identification of potential users, and analysis of likely parking demand.
(3) Carpool Parking. For office, industrial, and institutional uses where there are more than 20 parking spaces on the site, the following standards must be met:
(a) Five spaces or five percent of the parking spaces on site, whichever is less, must be reserved for carpool use before 9:00 a.m. on weekdays. More spaces may be reserved, but they are not required.
(b) The spaces will be those closest to the building entrance or elevator, but not closer than the spaces for disabled parking and those signed for exclusive customer use.
(c) Signs must be posted indicating these spaces are reserved for carpool use before 9:00 a.m. on weekdays.
(4) Electric Vehicle Parking. Electric vehicle charging capability is required for all new buildings that provide on-site parking in accordance with RCW 19.27.540.
|
LAND USE |
MINIMUM REQUIRED SPACES |
|---|---|
|
RESIDENTIAL USES |
|
|
Single-family dwellings, duplexes, townhouses, and mobile homes |
2 per dwelling unit for residents plus 1 additional guest parking space per dwelling unit. |
|
Accessory dwelling units |
No additional parking required if located within 1/4 mile of a major transit stop; otherwise, 1 per accessory dwelling unit |
|
Studio apartments |
1.25 per dwelling unit |
|
Multiple-family dwellings, 1 bedroom |
1.5 per dwelling unit |
|
Multiple-family dwellings, 2 or more bedrooms |
1.75 per dwelling unit |
|
Retirement housing and apartments |
1 per dwelling |
|
Mobile home parks |
2 per unit, plus guest parking at 1 per 4 lots |
|
Rooming houses, similar uses |
1 per dwelling |
|
Bed and breakfast accommodations |
1 space for each room for rent, plus 2 spaces for the principal residential use |
|
Emergency housing, emergency shelters – indoor, transitional housing facilities and permanent supportive housing |
As determined by the community development director with no less than a minimum of 1 per 2 employees plus 1 per 5 residents (3 spaces minimum) |
|
Housing located within 1/4 mile of a transit stop |
As specified in RCW 36.70A.620 |
|
RECREATIONAL/CULTURAL USES |
|
|
Movie theaters |
1 per 4 seats |
|
Stadiums, sports arenas and similar open assemblies |
1 per 8 seats or 1 per 100 SF of assembly space without fixed seats |
|
Dance halls and places of assembly without fixed seats |
1 per 75 SF of gross floor area |
|
Bowling alleys |
5 per lane |
|
Skating rinks |
1 per 75 SF of gross floor area |
|
Tennis courts, racquet clubs, handball courts and other similar commercial recreation |
1 space per 40 SF of gross floor area used for assembly, plus 2 per court |
|
Swimming pools (indoor and outdoor) |
1 per 10 swimmers, based on pool capacity as defined by the Washington State Department of Health |
|
Golf courses |
4 spaces for each green, plus 50% of spaces otherwise required for any accessory uses (e.g., bars, restaurants) |
|
Gymnasiums, health clubs |
1 space per each 200 SF of gross floor area |
|
Churches, auditoriums and similar enclosed places of assembly |
1 per 4 seats or 60 lineal inches of pew or 40 SF gross floor area used for assembly |
|
Art galleries and museums |
1 per 250 SF of gross floor area |
|
COMMERCIAL/OFFICE USES |
|
|
Banks, business and professional offices (other than medical and dental) with on-site customer service |
1 per 400 SF gross floor area |
|
Retail stores and personal service shops unless otherwise provided herein |
If < 5,000 SF floor area, 1 per 600 SF gross floor area; if > 5,000 SF floor area, 8 plus 1 per each 300 SF gross floor area over 5,000 SF |
|
Grocery stores |
1 space per 200 SF of customer service area |
|
Barber and beauty shops |
1 space per 200 SF |
|
Motor vehicle sales and service |
2 per service bay plus 1 per 1,000 SF of outdoor display |
|
Motor vehicle or machinery repair, without sales |
2 plus 2 per service bay |
|
Mobile home and recreational vehicle sales |
1 per 3,000 SF of outdoor display area |
|
Motels and hotels |
1 per unit or room |
|
Restaurants, taverns, bars with on-premises consumption |
If < 4,000 SF, 1 per 200 SF gross floor area; if > 4,000 SF, 20 plus 1 per 100 SF gross floor area over 4,000 SF |
|
Drive-in restaurants and similar establishments, primarily for autoborne customers |
1 per 75 SF of gross floor area. Stacking spaces shall be provided in accordance with Chapter 22C.140 MMC, Drive-Through Facilities. |
|
Shopping centers |
If < 15,000 SF, 1 per 200 SF of gross floor area; if > 15,000 SF, 1 per 250 SF of gross floor area |
|
Day care centers |
1 space per staff member and 1 space per 10 clients. A paved unobstructed pick-up area shall be set aside for dropping off and picking up children in a safe manner that will not cause the children to cross the parking area or lines of traffic. |
|
Funeral parlors, mortuaries or cemeteries |
1 per 4 seats or 8 feet of bench or pew or 1 per 40 SF of assembly room used for services if no fixed seating is provided |
|
Gasoline/service stations with grocery |
1 per employee plus 1 per 200 SF gross floor area |
|
Adult facilities as defined by MMC 22A.020.020 |
1 per 75 SF of gross floor area or, in the case of an adult drive-in theater, 1 per viewing space |
|
HEALTH SERVICES USES |
|
|
Nursing homes, convalescent homes for the aged |
1 per 5 beds plus 1 space per employee and medical staff |
|
Medical and dental clinics |
1 per 200 SF gross floor area |
|
Hospitals |
1 per 2 beds, excluding bassinets |
|
EDUCATIONAL USES |
|
|
Elementary, junior high schools (public and private) |
5 plus 1 per each employee and faculty member |
|
Senior high schools (public and private) |
1 per each 10 students plus 1 per each employee or faculty member |
|
Commercial/vocational schools |
1 per each employee plus 1 per each 2 students |
|
PUBLIC/GOVERNMENT USES |
|
|
Public utility and governmental buildings |
1 per 400 SF of gross floor area |
|
Libraries |
1 per 250 SF of gross floor area |
|
MANUFACTURING/WAREHOUSE USES |
|
|
Manufacturing and industrial uses of all types, except a building used exclusively for warehouse purposes |
1 per 750 SF of gross floor area plus office space requirements |
|
Warehouses, storage and wholesale businesses |
1 per 2,000 SF of gross floor area plus office space requirements |
|
Mini self-storage |
1 per each 50 storage cubicles equally distributed and proximate to storage buildings. In addition, 1 space for each 50 storage cubicles to be located at the project office |
(Ord. 3318 § 1 (Exh. A), 2024; Ord. 3205 § 8, 2022; Ord. 3203 § 9, 2022; Ord. 3193 § 22, 2021; Ord. 3156 § 2, 2020; Ord. 3115 § 3, 2018; Ord. 3054 § 15, 2017; Ord. 2898 § 13, 2012; Ord. 2852 § 10 (Exh. A), 2011).
22C.130.040 Site plan required.
A site plan for every new or enlarged off-street parking lot or motor vehicle sales area shall be approved by the community development department prior to construction. The site plan shall be drawn utilizing a common engineering scale (e.g., one inch equals 20 feet, one inch equals 30 feet, one inch equals 40 feet) and shall depict the following elements:
(1) The proposed/existing buildings and appurtenances;
(2) Locations, size, shape and design of the parking spaces;
(3) Existing/proposed curb cuts or access locations;
(4) Existing/proposed illumination;
(5) Landscaping and method of irrigation;
(6) Parking lot circulation (i.e., drive aisles, turning radii, etc.);
(7) Drainage facilities;
(8) Other features as deemed necessary by the director. (Ord. 2852 § 10 (Exh. A), 2011).
22C.130.050 Development standards.
(1) Purpose. The parking area layout standards are intended to promote safe circulation within the parking area and provide for convenient entry and exit of vehicles.
(2) Where These Standards Apply. The standards of this section apply to all vehicle areas whether required or excess parking.
(3) Improvements.
(a) Paving.
(i) In order to control dust and mud, all vehicle areas must be surfaced with a minimum all-weather surface. Such surface shall be specified by the city engineer. Alternatives to the specified all-weather surface, including grass block pavers, may be provided, subject to approval by the city engineer. Gravel surfacing is not considered an all-weather surface; however, legal nonconforming gravel surfacing in existing designated parking areas is allowed to remain for a maximum of six parking spaces.
(ii) The applicant shall be required to prove that the alternative surfacing provides results equivalent to paving. If, after construction, the city determines that the alternative is not providing the results equivalent to paving or is not complying with the standards of approval, paving shall be required.
(iii) Parks, agricultural and similar uses, and developments providing surplus parking are exempt from the all-weather surface requirement, provided, all surfacing must provide for the following minimum standards of approval:
(A) Gravel parking facilities shall be surfaced with no less than three inches of crushed gravel.
(B) Dust is controlled.
(C) Storm water is treated to city standards.
(D) Rock and other debris is not tracked off site.
(E) Driveway and approaches shall be paved with an all-weather surface, specified by the city engineer, from at least 20 feet back from the property line to the street.
(iv) Houses, Attached Houses and Duplexes. All driveways and parking areas must be covered in a minimum all-weather surface, specified by the city engineer. Gravel surfacing is not considered an all-weather surface.
(b) Striping. All parking spaces, except for stacked parking, must be striped in conformance with the minimum parking and aisle dimensions outlined in Table 2, except parking for single-family residences, duplexes and accessory dwelling units.
(c) Protective Curbs Around Landscaping. All perimeter and interior landscaped areas must have cast in place or extruded protective curbs along the edges. Curbs separating landscaped areas from parking areas may allow storm water runoff to pass through them. Tire stops, bollards or other protective barriers may be used at the front ends of parking spaces. Curbs may be perforated or have gaps or breaks. Trees must have adequate protection from car doors as well as car bumpers. This provision does not apply to single-family residences, duplexes and accessory dwelling units.
(d) Illumination. Parking lot illumination shall be provided for all parking lots containing 15 or more parking spaces, and shall comply with the following design standards:
(i) Parking lot lighting fixtures shall be full cut-off, dark sky rated and mounted no more than 25 feet above the ground, with lower fixtures preferable so as to maintain a human scale;
(ii) All fixtures over 15 feet in height shall be fitted with a full cut-off shield;
(iii) Pedestrian scale lighting (light fixtures no taller than 15 feet) is encouraged in areas of pedestrian activity. Lighting shall enable pedestrians to identify a face 45 feet away in order to promote safety;
(iv) Parking lot lighting shall be designed to provide security lighting to all parking spaces;
(v) Lighting shall be shielded in a manner that does not disturb residential uses or pose a hazard to passing traffic. Lighting should not be permitted to trespass onto adjacent private parcels nor shall light source (luminaire) be visible at the property line.
(4) Storm Water Management. Storm water runoff from parking lots is regulated by MMC Title 14, Water and Sewers.
(5) Parking Area Layout.
(a) Access to Parking Spaces.
(i) All parking areas, except stacked parking areas, must be designed so that a vehicle may enter or exit without having to move another vehicle.
(ii) Parking shall be designed so that automobiles do not back out into public streets.
(b) Parking Space and Aisle Dimensions.
(i) Parking spaces and aisles must meet the minimum dimensions contained in Table 2: Minimum Parking Space and Aisle Dimensions. Parking at any angle other than those shown is permitted, providing the width of the stalls and aisle are adjusted by interpolation between the specified standards.
(ii) Turning Radii. The minimum allowable inside vehicle turning radius in parking and driveway areas shall be 20 feet unless fire or solid waste apparatus access is necessary, in which case the minimum inside radius shall be 30.5 feet and the outside radius shall be 46 feet or as required by the fire district or solid waste division. Turning radii are not necessarily the radii or curbs around islands and other improvements.
(iii) On dead-end aisles, aisles shall extend five feet beyond the last stall to provide adequate turnaround.
(iv) The community development director may grant a deviation from the parking space and aisle dimensions outlined in Table 2: Minimum Parking Space and Aisle Dimensions, whenever (A) there exists a lot with one or more structures on it constructed before the effective date of this title, and (B) a change in use that does not involve any enlargement of a structure is proposed for such lot, and (C) the parking space and aisle dimensions that would be applicable as a result of the proposed change cannot be satisfied on such lot because there is not sufficient area available on the lot that can practicably be used for parking dimensional standards. To grant a deviation, the community development director must make the following findings:
(A) That the granting of the deviation will not create a safety hazard or loading of vehicles on public streets in such a manner as to interfere with the free flow of vehicular and pedestrian traffic within the public right-of-way.
(B) That the granting of the deviation will not create a safety hazard or any other condition inconsistent with the objectives of this title.
|
Angle |
Width |
Curb Length |
1-Way Aisle Width |
2-Way Aisle Width |
Stall Depth |
|---|---|---|---|---|---|
|
0 degrees (parallel) |
8 feet |
21 feet |
12 feet |
22 feet |
8 feet |
|
30 degrees |
8 feet, 6 inches |
17 feet |
12 feet |
22 feet |
15 feet |
|
45 degrees |
8 feet, 6 inches |
12 feet |
12 feet |
22 feet |
17 feet |
|
60 degrees |
8 feet, 6 inches |
9 feet, 9 inches |
16 feet |
22 feet |
18 feet |
|
90 degrees (commercial and industrial) |
8 feet, 6 inches |
8 feet, 6 inches |
22 feet |
22 feet |
18 feet |
|
90 degrees (multifamily) |
8 feet |
8 feet |
22 feet |
22 feet |
18 feet |
|
90 degrees (attached and detached single-family) |
8 feet |
8 feet |
22 feet |
22 feet |
20 feet |
|
Tandem (residential) |
8 feet |
N/A |
N/A |
N/A |
20 feet |
|
Note: Dimensions of parking spaces for the disabled are regulated by the building code. See MMC 22C.130.050(5)(e). |
|||||
(c) Pedestrian Access and Circulation. Developments must provide specially marked or paved walkways through parking lots, as depicted in Figures 1 through 4. Parking lot walkways shall allow for access so pedestrians and wheelchairs can easily gain access from public sidewalks and bus stops to building entrances through the use of raised concrete, stamped concrete, colored concrete, or pervious pavement sidewalks, or pedestrian paths which are physically separated from vehicle traffic and maneuvering areas. The director may allow pedestrian pathways to be striped if it can be demonstrated that the pathways are not used by, or accessible to, the public (e.g., pathways located behind a commercial or industrial building where the general public does not have access). Generally, walkways should be provided every four rows and a maximum distance of 180 feet shall be maintained between paths. Where possible, align the pathways to connect with major building entries or other sidewalks, pathways, and destinations. The pathways must be a minimum of five feet wide, universally accessible and ADA compliant. On narrow infill lots, the director may authorize a pathway that is less than five feet wide; provided, that the minimum ADA width is met.
Figure 1 Figure 2
Figure 3 Figure 4
(d) Location. Parking areas should be located and designed to consider impacts to the streetscape. Except for adult facilities as defined by MMC 22A.020.020, on-site parking shall be located at the sides and rear of buildings or complexes. For adult facilities, on-site parking shall be located where most visible from both the streetscape and the public access to the adult facility.
(e) Parking for Disabled Persons. The building official regulates the following disabled person parking standards and access standards through the building code and the latest ICC/ANSI A117.1 standards for accessible and usable buildings and facilities:
(i) Dimensions of disabled person parking spaces and access aisles;
(ii) The minimum number of disabled person parking spaces and circulation routes;
(iii) Location of disabled person parking spaces and circulation routes;
(iv) Curb cuts and ramps including slope, width and location; and
(v) Signage and pavement markings.
(f) A portion of a standard parking space may be landscaped instead of paved, as follows:
(i) The landscaped area may be up to two feet of the front of the space as measured from a line parallel to the direction of the bumper of a vehicle using the space. Any vehicle overhang must be free from interference from sidewalks, landscaping, or other required elements;
(ii) Landscaping must be ground cover plants; and
(iii) The landscaped area counts toward parking lot interior landscaping requirements and toward any overall site landscaping requirements. However, the landscaped area does not count toward perimeter landscaping requirements.
(g) Ingress and Egress Provisions. The layouts of parking areas are reviewed for compliance with the curb cut and access restrictions outlined in the Marysville engineering design and development standards (EDDS).
(6) Parking Area Landscaping and Screening. All landscaping must comply with the standards of Chapter 22C.120 MMC. In addition, screening in the form of a solid masonry wall, architectural fences or dense coniferous hedges shall be erected or planted and maintained to a height of not less than five feet where a parking lot has a common boundary line with any residentially zoned property.
(7) Maintenance. Maintenance of all areas provided for off-street parking shall include removal and replacement of dead and dying trees, grass and shrubs, removal of trash and weeds, repair of traffic-control devices, signs, light standards, fences, walls, surfacing materials, curbs and railings, and inspection, cleaning and repair of pervious surfacing materials and drainage facilities when applicable. (Ord. 3318 § 2 (Exh. B), 2024; Ord. 3244 § 5 (Exh. E), 2022; Ord. 3035 § 9 (Exh. I), 2016; Ord. 2852 § 10 (Exh. A), 2011).
22C.130.060 Bicycle parking.
Bicycle parking standards are intended to provide safe, convenient, and attractive areas for the circulation and parking of bicycles that encourage the use of alternative modes of transportation.
(1) Required Bicycle Parking. Bicycle parking facilities shall be provided for any new use which requires 20 or more automobile parking spaces.
(a) The number of required bicycle parking spaces shall be five percent of the number of required off-street auto parking spaces.
(b) When any covered automobile parking is provided, all bicycle parking shall be covered.
(2) Exemptions from Bicycle Parking Standards.
(a) Construction activities which do not require a building permit.
(b) Interior and exterior remodels of existing structures.
(c) Temporary use or activities.
(3) Bicycle Parking Standards.
(a) Each required bicycle parking space shall be located on a minimum all-weather surface, specified by the city engineer.
(b) Bicycle parking should be at least as well-lit as vehicle parking for security.
(c) A bicycle parking space shall be at least six feet long and two feet wide with an overhead clearance of at least seven feet, and comply with the spacing provisions depicted in Figure 5. An access aisle of at least four feet wide shall be provided and maintained beside or between each row of bicycle parking.
Figure 5
(d) The location of the rack and subsequent parking shall not interfere with pedestrian passage, leaving a clear area of at least 36 inches between bicycles and other existing and potential obstructions.
(e) Direct pedestrian access from the bicycle parking area to the building entrance shall be provided.
(4) Bicycle Parking Location and Design.
(a) Bicycle parking provided in outdoor locations shall not be located farther than the closest automobile parking space (except ADA parking).
(b) Short-term bicycle parking shall consist of the following design features:
(i) Inverted “U” style racks or similar design, as illustrated in Figure 6.
(ii) Each rack shall provide each bicycle parking space with at least two points of contact that allow the frame and both wheels to be locked to the rack by the bicyclist’s own locking device.
(iii) The bike rack shall have rounded surfaces and corners.
(iv) The bike rack shall be coated in a material that will not damage the bicycle’s painted surfaces.
Figure 6
(5) The community development director may waive the bicycle parking requirement if it can be demonstrated that the rack would not be reasonably utilized due to the location of the facility. (Ord. 2852 § 10 (Exh. A), 2011).
22C.130.070 Exterior design of parking structures.
(1) Purpose. To reduce the visual impact of structured parking located above grade.
(2) Exterior Design of Parking Structures Implementation.
(a) The street-facing facades of parking levels within a building shall be treated in such a way as to seem more like a typical floor, rather than open slabs with visible cars and ceiling lights, as depicted in Figures 7 through 10. This may be accomplished by two or more of the following:
(i) Square opening, rather than horizontal.
(ii) Planting designed to grow on the facade.
(iii) Louvers.
(iv) Expanded metal panels.
(v) Decorative metal grills.
(vi) Spandrel (opaque) glass.
(vii) Other architectural devices may be proposed that will accomplish the intent.
(b) Freestanding parking structures shall incorporate the above features on portions of the facade above the ground level. At ground level, they shall comply with the site and building design standards outlined in Chapters 22C.010 and 22C.020 MMC, addressing ground level details, transparency and weather protection.
Figure 7
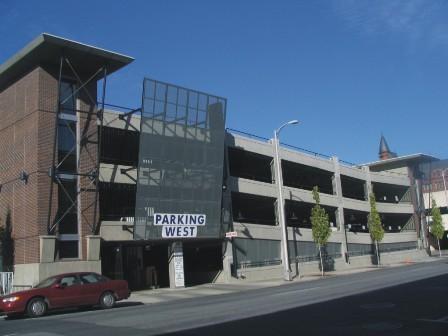
Figure 8
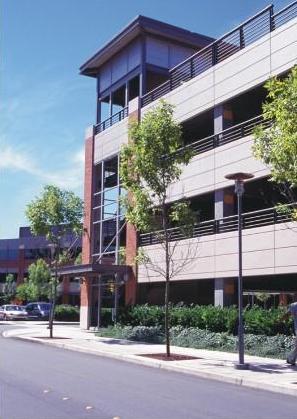
Figure 9
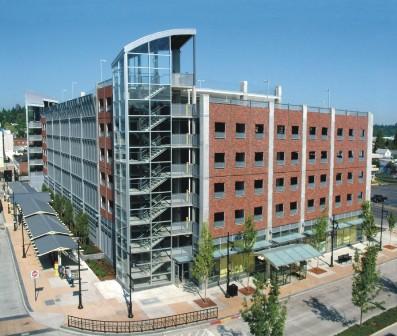
Figure 10
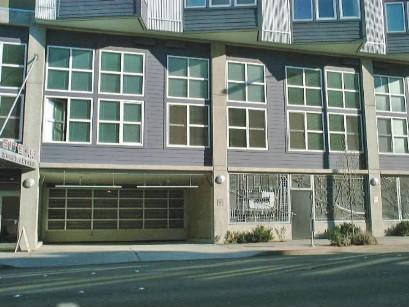
(Ord. 2852 § 10 (Exh. A), 2011).
22C.130.080 Loading areas.
(1) Purpose. A minimum number of off-street loading spaces are required to ensure adequate areas for loading for larger uses and developments. These standards ensure that the appearance of loading areas will be consistent with that of parking areas.
(2) Loading Standards.
(a) Number of Loading Spaces. The number of loading spaces required is determined by the following table.
|
Gross Floor Area (GFA) |
Number of Loading Spaces |
|---|---|
|
Less than 20,000 SF of nonresidential GFA |
0 |
|
20,000 SF to 50,000 SF of nonresidential GFA |
1 |
|
More than 50,000 SF of nonresidential GFA |
2 |
(b) Loading spaces shall be designed so no part of a truck or van using the loading space will project into the public right-of-way.
(c) Size of Loading Spaces. Each loading space shall measure not less than 10 feet wide by 30 feet long, with 14-foot height clearance.
(d) Placement, Setbacks, and Landscaping. Loading areas must comply with the setback and perimeter landscaping standards stated in Chapter 22C.120 MMC. When parking areas are prohibited or not allowed between a building and a street, loading areas are also prohibited or not allowed.
(e) Paving. In order to control dust or mud, all loading areas must be covered in a minimum all-weather surface, specified by the city engineer. (Ord. 2852 § 10 (Exh. A), 2011).
22C.130.090 Variance requests to this chapter.
(1) In considering a request for a modification of parking requirements, the hearing examiner shall consider the following factors:
(a) Type of use proposed and traffic generation, including hours of operation, frequency of employee and customer trips, and other specific factors relating to the proposed use;
(b) Location of the subject property, proximity to and availability of public transportation facilities, likelihood of customers or employees to use public transportation;
(c) Other information which is relevant and necessary to make a determination as to the validity of the request for modification. Such additional information may include parking studies and traffic surveys for the proposed project vicinity and data concerning the actual parking demand of other similar uses.
(2) In approving a request for the modification of the number of required off-street parking spaces, the hearing examiner may require that a transit stop be located on the subject lot in order to promote use of public transit and to justify a reduction in the required number of parking spaces. (Ord. 2852 § 10 (Exh. A), 2011).



