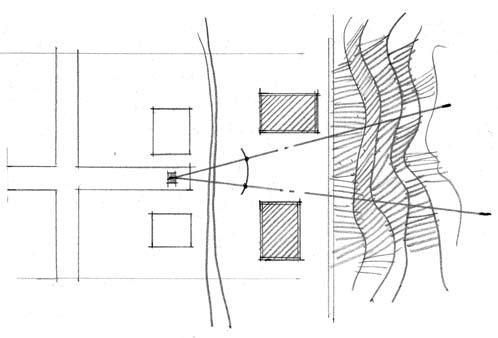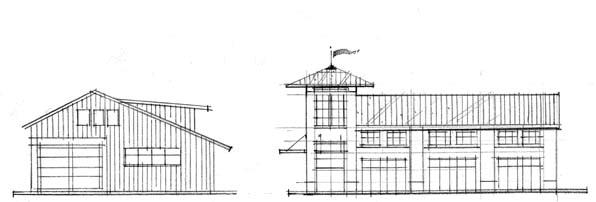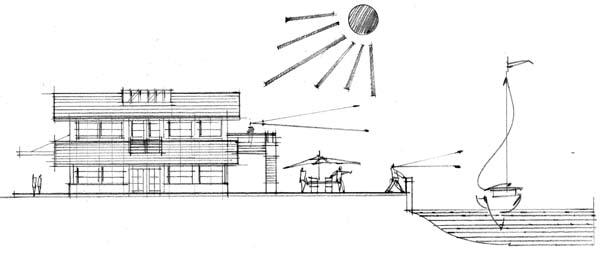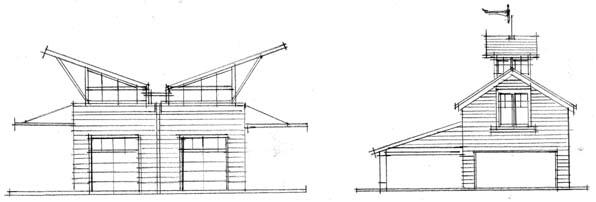Chapter 18.155
WEST BAY DRIVE DISTRICT
Sections:
18.155.030 Lighting.
18.155.040 View corridors.
18.155.050 District architectural concept.
18.155.060 Creation of human scale.
18.155.070 Windows.
(Ord. 6306 §9b, 2004).
18.155.030 - Lighting
A. REQUIREMENTS:
1. Locate lighting so that it does not shine off site into adjacent buildings or onto the water.
2. Maintain dark skies to the extent possible and avoid glare over the water by shielding lighting.
(Ord. 6306 §9b, 2004).
18.155.040 - View Corridors
A. REQUIREMENT: Site buildings to avoid blocking views of the water from the view corridors formed by east-west public rights-of-way that connect with West Bay Drive.
FIGURE 18.155.040
(Ord. 6306 §9b, 2004).
18.155.050 - District Architectural Concept
A. REQUIREMENT: Use design elements for West Bay Drive that invoke its waterfront heritage.
B. GUIDELINES:
1. Reflect traditional Pacific Northwest waterfront post-and-beam and wood frame architecture by using simple forms characterized by wood detailing, and incorporating additions, sheds, canopies, dormers and awnings.
2. Choose among or blend a variety of traditional materials and details used in waterfront industrial sites in the Pacific Northwest, including painted or stained wood siding (e.g., shingles, shiplap, board-and-batten, or clapboard), corrugated metal siding, wood windows, and wood trim.
3. Use traditional sloping roof forms of at least a 3:12 pitch wherever possible in lieu of flat roofs. Roof areas should be modulated by dormers, cross-gables or cupolas to break up continuous roof lines. These features should be of a similar style, material, and color as the main roof and should be visible from the street level of West Bay Drive. Use wood shakes, wood or composition shingles, standing-seam metal roofing, or similar materials.
4. Use subdued natural tones within an historic color palette for the base colors for buildings in this area. Trim and fenestration colors may be vibrant.
FIGURE 18.155.050
(Ord. 6306 §9b, 2004).
18.155.060 - Creation of Human Scale
A. REQUIREMENT: Use design elements to maintain a human scale on West Bay Drive and on the West Bay Urban Trail. (See 18.21.080 for guidelines.)
Design elements shall be applied to all sides of the structure that are visible to the public.
B. GUIDELINES:
1. All elevations should be provided with windows and doors wherever practical.
2. Windows should face unique site conditions such as sun and view exposure.
FIGURE 18.155.060
(Ord. 6306 §9b, 2004).
18.155.070 - Windows
A. REQUIREMENT: Orient buildings and locate windows to provide for privacy, to the extent practical, both within the project and for the adjacent or abutting residential neighborhood.
FIGURE 18.155.070
(Ord. 6306 §9b, 2004).


