Chapter 18.170
MULTI-FAMILY RESIDENTIAL
Sections:
18.170.010 Grading and tree retention.
18.170.020 Pedestrian and vehicular circulation.
18.170.030 Parking location and design.
18.170.040 Usable open space.
18.170.050 Fences and walls.
18.170.060 Landscape plant selection.
18.170.070 Screening mechanical equipment.
18.170.080 Site lighting.
18.170.090 Screening blank walls and fences.
18.170.100 Building orientation and entries.
18.170.110 Neighborhood scale and character.
18.170.120 Building modulation.
18.170.130 Building windows.
18.170.140 Materials and colors.
(Ord. 6306 §10, 2004).
18.170.010 - Grading and tree retention
A. REQUIREMENT: Incorporate existing topography and mature trees in the project design to the extent feasible.
B. GUIDELINES:
1. Minimize encroachment into areas of site containing steep slopes.
2. When grading is necessary, minimize impacts to natural topography through use of contour grading.
3. Locate buildings so that rooftops do not extend above the natural bluff.
4. Minimize encroachment into areas of site containing mature tree stands.
5. To facilitate stormwater infiltration, minimize disturbance of natural open space areas.
6. Design buildings with continuous perimeter foundations; avoid cantilevering large portions of the building over slopes.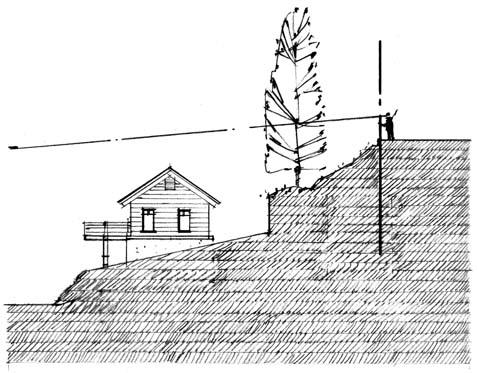
FIGURE 18.170.010
(Ord. 6306 §10, 2004).
18.170.020 - Pedestrian and vehicular circulation
A. REQUIREMENT: Integrate the project with the existing neighborhood through pedestrian and vehicular connections. Provide attractively designed pedestrian and vehicular connections to adjacent public rights-of-way, including any existing or planned bus stops. Provide adequate pedestrian and vehicular access to site features such as mailboxes and other shared facilities.
B. GUIDELINES:
1. Mark pedestrian pathways with vertical plantings.
2. Distinguish pedestrian pathways through use of surface material such as colored concrete or special pavers.
3. Provide internal pedestrian connections (apart from public rights-of-way) between project and adjacent properties.
4. Provide barrier-free pedestrian access to all shared facilities such as mailboxes, recreation centers, and open space areas.
5. Provide parking and bicycle parking at shared facilities.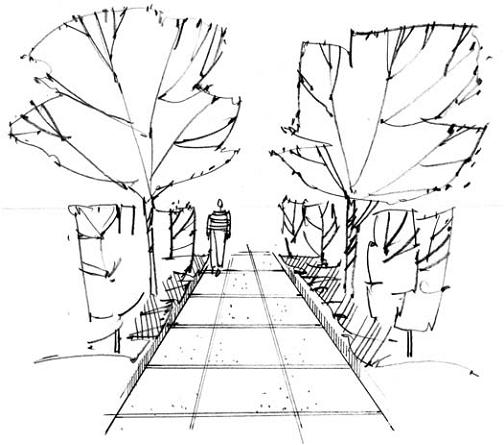
FIGURE 18.170.020
(Ord. 6306 §10, 2004).
18.170.030 - Parking location and design
A. REQUIREMENT: Reduce the visual impacts of driveways and parking lots on pedestrians and neighboring properties by constructing parking facilities with materials that match or complement the building materials.
B. GUIDELINES:
1. Break-up large parking lots by designing significant landscape areas with walkways for pedestrian access.
2. Share driveways with adjacent property owners.
3. Minimize width of driveways linking the project to the public right-of-way.
4. Landscape areas along all driveways and drive aisles that are visible from the street.
5. Limit parking lots on street frontage to thirty (30) percent of the street frontage.
6. Screen parking lots or structures adjacent to residential properties with a landscape area at least ten (10) feet wide.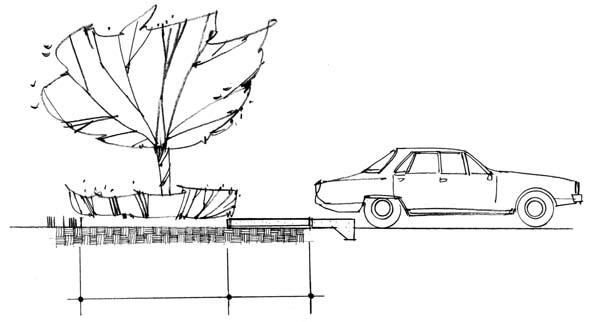
FIGURE 18.170.030-A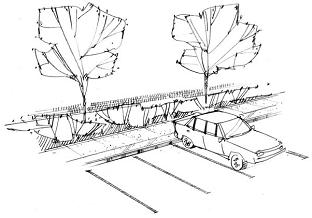
FIGURE 18.170.030-B
(Ord. 6306 §10, 2004).
18.170.040 - Usable open space
A. REQUIREMENT: Provide usable open space for use by residents of the development that is not occupied by buildings, streets, driveways, or parking areas. Usable open space shall include a minimum dimension of ten (10) feet with an overall grade of less than ten percent (refer to each zoning district for specific open space requirement).
B. GUIDELINES:
1. Situate playground areas in locations visible from residential buildings.
2. Provide a mix of passive and active recreation areas. Active recreation areas may include facilities such as sport courts or swimming pools.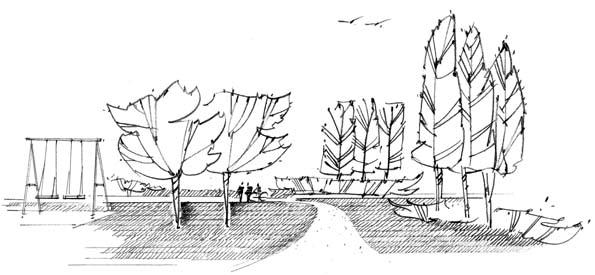
FIGURE 18.170.040
(Ord. 6306 §10, 2004).
18.170.050 - Fences and walls
A. REQUIREMENT: Minimize the use of fences that inhibit pedestrian movement or separate the project from the neighborhood. Front yards shall be visually open to the street. Where fencing is used, provide gates or openings at frequent intervals. Provide variation in fencing to avoid blank walls.
B. GUIDELINES:
1. Provide variation in fencing though use of setbacks, or stepped fence heights.
2. Provide variation in texture, color or materials to add visual interest.
3. Provide landscape screening to break up expanses of fencing.
4. Repeat use of building facade material on fence columns and/or stringers.
5. Provide lighting, canopies, trellises, or other features to add visual interest.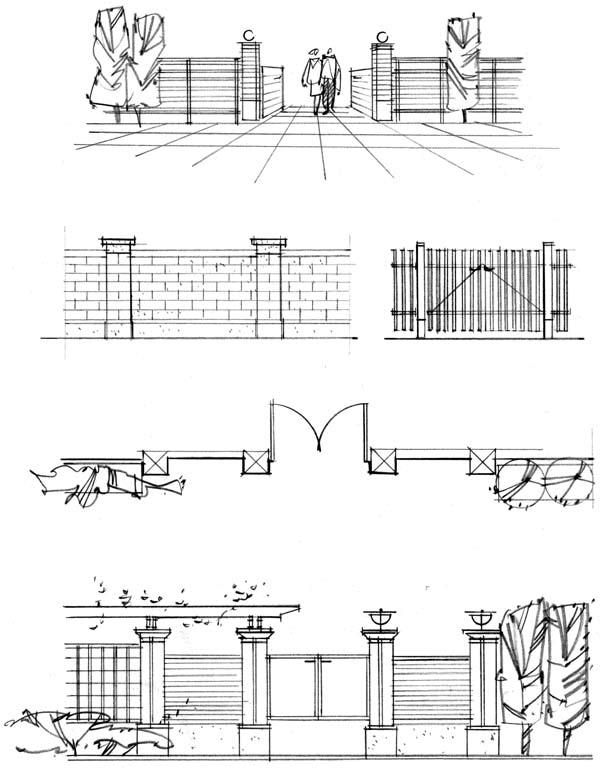
FIGURE 18.170.050
(Ord. 6306 §10, 2004).
18.170.060 - Landscape plant selection
A. REQUIREMENT: Select plants that are compatible with available planting conditions. In particular, ensure that trees will be suited to the planting location at their natural mature size. Avoid use of species that have a high potential to invade or disrupt natural areas.
B. GUIDELINES:
1. Provide visual continuity with the existing streetscape by coordinating tree and shrub species with established, healthy landscaping.
2. When choosing a tree species, consider the size of the tree at maturity in relation to: the dimensions of the planting area, the soil type and water holding capacity of the soil, and the depth of the planting bed.
3. Create a natural appearance by using a limited number of plant species.
4. Follow recommendations from the Thurston County Noxious Weed Control Program in regard to problem and noxious weeds.
5. Choose native plant species for landscaping. When established in the appropriate location, native plants are drought tolerant and provide food and/or habitat for native birds and other wildlife.
FIGURE 18.170.060
(Ord. 6306 §10, 2004).
18.170.070 - Screening mechanical equipment
A. REQUIREMENT: Screen mechanical equipment and utility vaults so that they are not visible from adjacent public rights-of-way, parks, or adjacent dwelling units. Screen roof-top mechanical equipment on all sides.
B. GUIDELINES:
1. Locate mechanical equipment and utility vaults on the least visible side of the building and/or site.
2. Screen at-grade mechanical equipment utilities with vertical plants such as trees, shrubs or ornamental grasses.
3. Screen or paint wall-mounted mechanical equipment to match the building.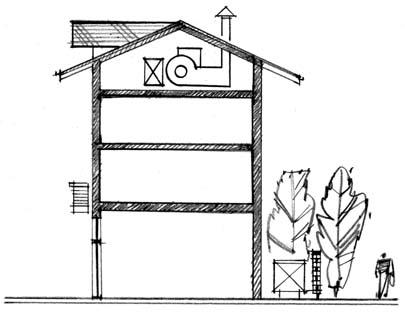
FIGURE 18.170.070
(Ord. 6306 §10, 2004).
18.170.080 - Site lighting
A. REQUIREMENT: Provide adequate lighting along all pedestrian walkways and building entrances. Site lighting shall not unduly illuminate surrounding properties. Direct lighting away from windows of residential units. Locate all light posts away from tree canopies (at least half the width of canopy at maturity).
B. GUIDELINES:
1. Use low-intensity landscape lighting along walkways.
2. Use fixtures with directive shields to prevent lighting spill-over.
3. Use light posts of medium height to avoid spill-over lighting.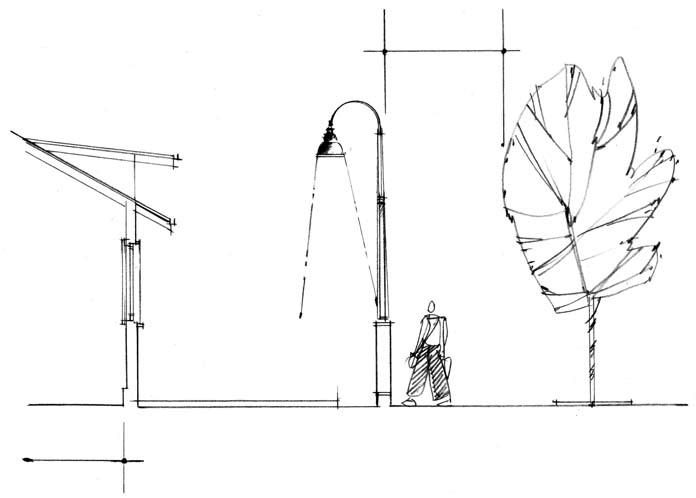
FIGURE 18.170.080-A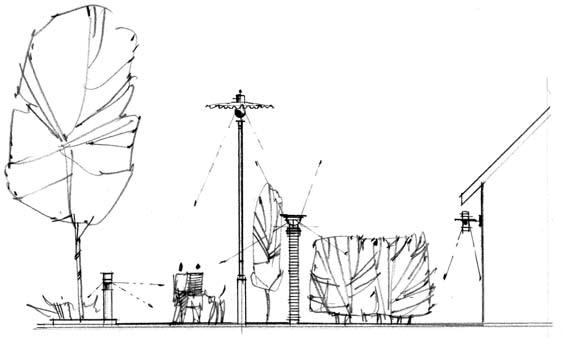
FIGURE 18.170.080-B
(Ord. 6306 §10, 2004).
18.170.090 - Screening blank walls and fences
A. REQUIREMENT: Use vertical landscaping to screen or break-up long expanses of blank building walls or fences.
B. GUIDELINES:
1. Screen walls or fences with a combination of trees, shrubs and vines.
2. Use trees or shrubs planted in raised planter boxes that are irrigated.
3. In narrow planting areas adjacent to walls or fences, use espaliered trees or shrubs and vines.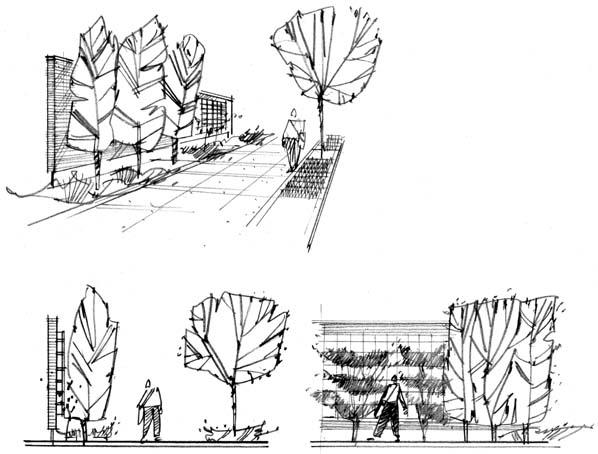
FIGURE 18.170.090
(Ord. 6306 §10, 2004).
18.170.100 - Building orientation and entries
A. REQUIREMENT: Provide a clearly defined building or courtyard entry to the building from the primary street.
B. GUIDELINES:
1. Use distinctive architectural elements and materials to indicate the entry.
2. Define the transition space from the sidewalk to the entry with a terrace, plaza, or landscaped area.
3. Avoid the use of exterior stairways to second stories that are visible from the street.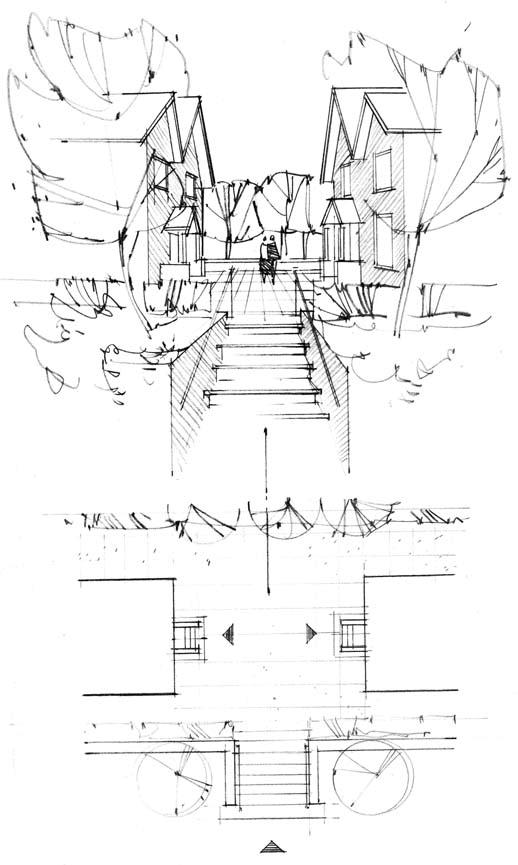
FIGURE 18.170.100-A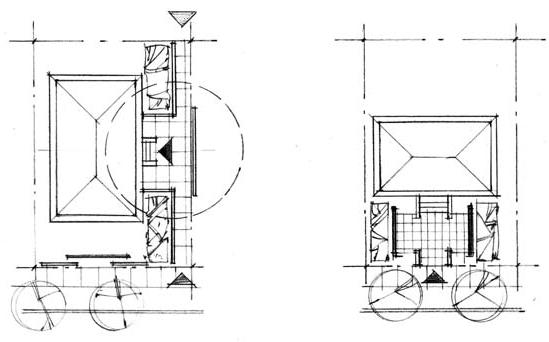
FIGURE 18.170.100-B
(Ord. 6306 §10, 2004).
18.170.110 - Neighborhood scale and character
A. REQUIREMENT: The building scale identified for the district may be larger than the building scale that exists in the neighborhood. Minimize any appearance of scale differences between project building(s) and existing neighborhood buildings by stepping the height of the building mass, and dividing large building facades into smaller segments. Reflect the architectural character of the neighborhood (within 300’ on the same street) through use of related building elements. (This requirement does not change the number of stories allowed by the zoning district. See OMC 18.04 for building height limitations).
B. GUIDELINES:
1. Step the roof on the building perimeter segments to transition between a proposed taller building and an existing residential structure.
2. Replicate or approximate roof forms and pitch found on existing residential structures in the neighborhood.
3. Use wall plane modulation to divide the building facade into house-size building segments.
4. Use window patterns and proportions similar to those on existing residential structures in the neighborhood.
5. Use building facade materials similar to those used on existing residential buildings in the neighborhood.
6. Maintain a relationship to the street (i.e., building setbacks and entryways) similar to existing buildings.
FIGURE 18.170.110-A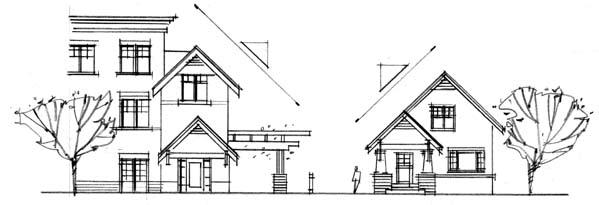
FIGURE 18.170.110-B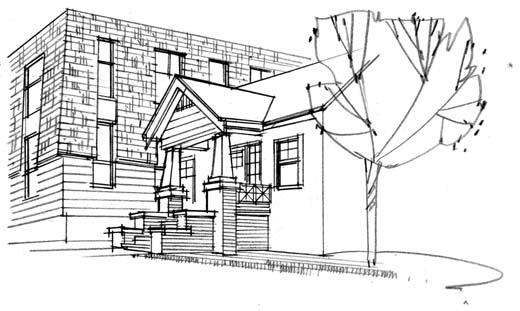
FIGURE 18.170.110-C
(Not Acceptable)
(Ord. 6306 §10, 2004).
18.170.120 - Building modulation
A. REQUIREMENT: Use building modulation at least every 30 feet to reduce the appearance of large building masses.
B. GUIDELINES:
1. Modulate the building facade at regular intervals.
2. Articulate roofline by stepping the roof and by using dormers and gables.
3. Incorporate prominent cornice, fascia or soffit details that emphasize the top of the building.
4. Use prominent roof overhangs.
5. Provide porches, balconies, and covered entries.
6. Provide deeply recessed or protruding windows.
7. Provide light fixtures, trellises or architectural to accentuate modulation intervals.
FIGURE 18.170.120
(Ord. 6306 §10, 2004).
18.170.130 - Building windows
A. REQUIREMENT: Provide relief, detail, and visual rhythm on the facade with well- proportioned windows. Minimize window locations where residents from one unit may look directly into another unit.
B. GUIDELINES:
1. Use vertically proportioned windows (i.e., windows that have a height of at least one and one-half times their width).
2. Use multiple-pane windows.
3. Provide windows that are designed to create shadows (either recessed or protruding).
4. Use visually significant window elements (i.e., frame dimensions, lintels, sills, casings, and trim).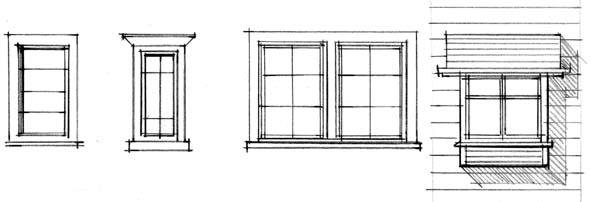
FIGURE 18.170.130-A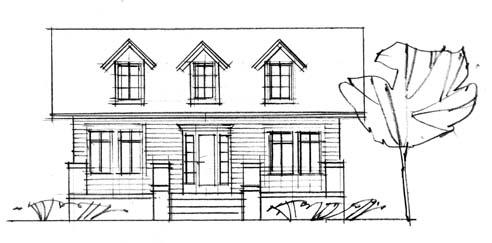
FIGURE 18.170.130-B
(Ord. 6306 §10, 2004).
18.170.140 - Materials and colors
A. REQUIREMENT: Use building materials with texture and pattern and a high level of visual and constructed quality and detailing. Reserve brightly saturated colors for trim features.
B. GUIDELINES:
1. Use natural appearing materials such as painted or natural finish horizontal lap siding, brick, stone, stucco, ceramic or terra cotta tile.
2. Coordinate change in materials and color with building modulation.
3. Use changes in colors or building materials to differentiate the ground floor from upper floors of the building.
4. When remodeling or adding to an existing building, use materials and colors that preserve or enhance the character of the original building.
5. In multi-building projects, vary building colors and/or materials on different buildings.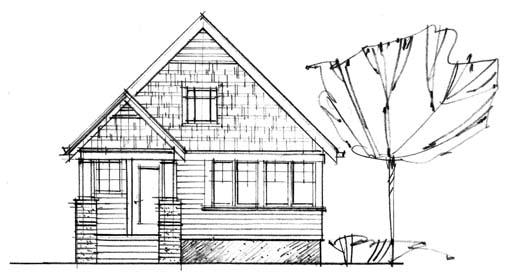
FIGURE 18.170.140
(Ord. 6306 §10, 2004).


