Chapter 18.16
PEDESTRIAN STREET OVERLAY DISTRICT
Sections:
18.16.020 Intent.
18.16.040 Map.
18.16.060 General requirements.
18.16.080 Specific development standards.
18.16.020 - Intent
This chapter will implement City and regional transportation plans by establishing a pedestrian street overlay district that results in a network of active, aesthetically pleasing, and interesting streets that link the downtown retail core, the Capitol Campus, the waterfront, and residential neighborhoods. In this high quality, compact pedestrian-oriented environment people will be encouraged to work, shop, play, and live in an area that supports decreased dependence on motor vehicles, makes travel on foot pleasant and easy, and encourages around-the-clock activity to occur. The downtown form should: 1) acknowledge the need to accommodate arrival by vehicle, 2) support increased arrival by transit, carpool, bike, and on foot, 3) create incentives to circulate within downtown by non-auto modes (on foot, by shuttle or bus, or bicycle), 4) encourage employee Transportation Demand Management Program success.
In addition, development in the area should:
A. Increase architectural and historic continuity between the existing downtown retail core and the remainder of downtown.
B. Provide a comfortable sense of enclosure along the street by providing strong, continuous edges which clearly define public open spaces and rights-of-way.
C. Contribute to the streetscape by incorporating human-scaled elements into building design.
D. Provide direct visual contact between activities occurring inside buildings and the street environment.
E. Incorporate artistic elements and public art into the streetscape and buildings.
F. Result in urban building patterns and curtail the construction of suburban building patterns.
(Ord. 5896 §6, 1999; Ord. 5517 §1, 1995).
18.16.040 - Map
A. Relationship to Underlying Zoning. This overlay zone contains regulations that apply in addition to the regulations included within each downtown zone.
B. Areas Subject to Pedestrian Streets Regulations.
1. "A" Streets. All of the requirements of this Chapter apply to the "A" Streets identified in Figure 16-1.
2. "B" Streets. The following requirements of this Chapter apply to "B" Streets as identified in Figure 16-1:
a. Blank Wall Limitations, Section 18.16.080(F);
b. Primary Building Entrance, Section 18.16.080(G);
c. Parking Structure Design, Section 18.16.080(J).
3. The Pedestrian Streets Overlay District Map and this text regulate the Pedestrian Streets Overlay District. The Pedestrian Streets Overlay District regulates portions of the DB, RMH, RMU, UR, UW-H, and UW districts in downtown Olympia. All properties which abut the Pedestrian Streets shown on Figure 16-1 are subject to the rules of this District.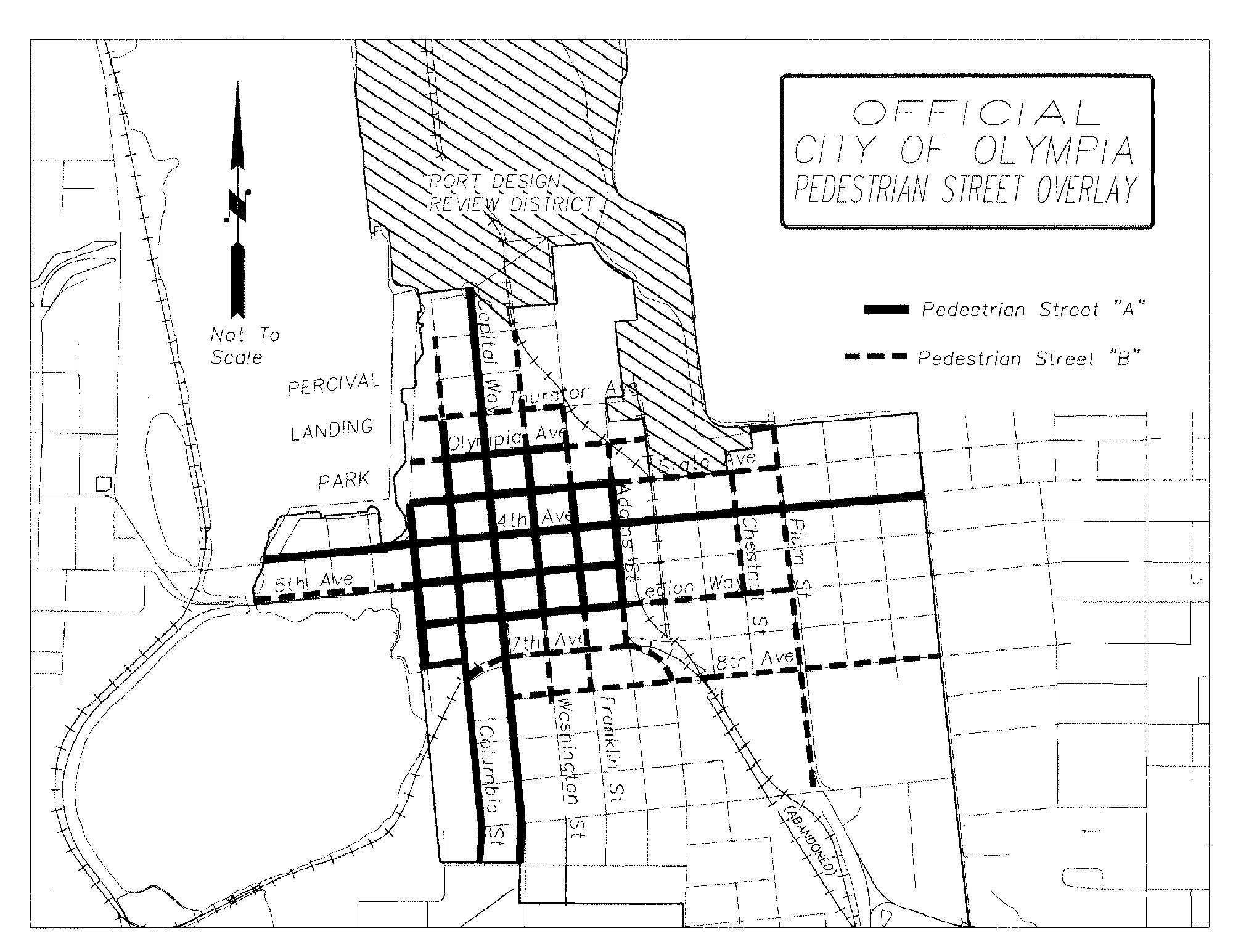
FIGURE 16-1
(Ord. 6323 §6, 2004; Ord. 6195 §24, 2002; Ord. 5896 §7, 1999; Ord. 5517 §1, 1995).
18.16.060 - General requirements
A. Types of Projects Regulated.
1. New Development. The regulations in this chapter apply to all properties which abut the Streets identified in Figure 16-1 (both "A" and "B" Streets). The regulations of this Chapter apply to all new building construction.
2. Existing Buildings. The regulations in this Chapter also apply to all remodel projects if both of the following conditions apply: (1) the value of the remodel project is greater than fifty (50) percent of the assessed value of the pre-remodeled building excluding land value, and (2) structural facade renovation will be done. (Painting and routine maintenance are not considered structural facade renovation).
B. Exemptions
1. Residential Exemption. Residential projects must comply with Downtown Design Guidelines (18.06A) and Citywide Design Guidelines (18.20). All or a portion of a residential project shall be exempt from the requirements of this Chapter as follows:
a. In the event a residential project comprises the entire block face, 50% of the block face shall comply with this Chapter; provided, that the area of compliance must be evenly placed at each corner of the block face.
b. In the event a residential project is proposed for a portion of a block face which block face has been partially developed in compliance with this Chapter, a portion of the project shall comply with this Chapter according to this formula. The amount of project compliance shall equal the difference between 50% and the percentage of existing improvements on the block which complies with this Chapter. For example, 15% of the project must comply with this Chapter where 35% of existing improvements on the block face meets the requirements of this Chapter. In the event the proposed project is located at a corner of a block face, that portion of the project which is required to comply with this Chapter shall be located at the corner.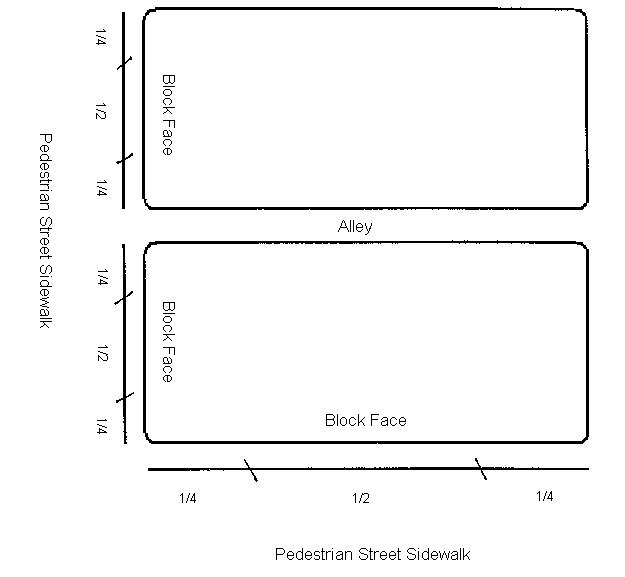
FIGURE 16-9
2. Historic Buildings. All buildings on the Heritage Register at the time of application are exempt from the requirements of this District.
3. Small Buildings. Buildings with less than five thousand (5,000) square feet in gross floor area are exempt from the requirements of this District.
4. Existing Parking Lots in Front of Buildings. When the requirements of this Chapter are triggered by remodels or renovations, existing parking lots remain conforming as an exception to the "Maximum Setbacks Allowed" of this Chapter.
C. See Downtown Design Guidelines, Sections 18.105.020.
(Ord. 6491 §9, 2007; Ord. 5967 §17, 1999; Ord. 5896 §8, 1999; Ord. 5517 §1, 1995).
18.16.080 - Specific development standards
The following requirements apply to "A and/or B" Streets.
Setbacks (A)
Pedestrian Plaza (A)
Minimum Street Wall Height (A)
Awnings, Marquees, and Canopies (A)
Blank Wall Limitations (A & B)
Primary Building Entrance (A & B)
Surface Parking (A)
Street Frontage - Retail and Service Use (A)
Parking Structure Design (A & B)
A. Maximum Setbacks ("A" Streets).
1. Intent. Enclose and define the street space. Place building, walls, and design height and massing that will:
a. Provide human scaled street enclosure and building edge continuity on key downtown streets.
b. Contribute to a continuous building edge on lots adjacent to designated pedestrian streets.
c. Increase liveliness on the street by making physical and visual contact between interior building activities and the street.
2. Maximum Setback.
a. The maximum street wall setback is ten (10) feet.
b. Street wall setback areas (the area between the front property line and street wall):
i. May be used for landscaping and small commercial uses designed primarily to cater to pedestrians, including, but not limited to vendors, newsstands, flowers, and cafes.
ii. May not be used for fences, large trees and landscaping, or other features which form visual barriers or block views to street wall windows.
c. Exceptions to Maximum Setbacks.
i. The street wall may be set back to retain water views and to provide transition to residential neighborhoods, to allow privacy in residential development, to meet centerline setback requirements, for building entrances, for pedestrian plazas, and to allow existing setback buildings as conforming uses.
ii. Building Entrances Allowance. Large entryways which are integral to a building design may be set back more than ten (10) feet.
iii. Pedestrian Plazas.
B. Pedestrian Plazas ("A" Streets).
1. Intent. When proposed, plazas will provide small spaces which will attract concentrations of people to gather along the most intensively developed streets in downtown. Buildings will be grouped around small pedestrian plazas; will be carefully located and integrated into the streetscape or building; will make the most of light and sun exposure; and, when proposed, will integrate landscaping and/or public art into the design.
2. Pedestrian Plaza Requirements. Pedestrian plaza designs shall meet the following development standards:
a. Size and dimension. The maximum pedestrian plaza dimension shall be sixty (60) feet across (see Figure 16-2).
b. Access. The surface of all pedestrian plazas shall be visually and physically accessible from the public rights-of-way. Allowances may be made on sites with steep topography.
c. Surface. Paved walking surfaces shall be provided.
d. Landscaping and/or Public Art.
i. Required landscaping and/or public art. At least ten (10) percent of the plaza area shall be landscaped with living plants or use public art incorporated into the plaza to provide texture, breakup unadorned expanses of hard surfaces, and add human scale interest to the space.
ii. Landscaping. The landscaping shall be planted and maintained according to the City of Olympia development standards (Section 18.38).
iii. Location of landscaping and/or public art. Landscaping and/or public art shall not block pedestrian views into the plaza.
e. Seating.
i. Required seating. Seating shall be provided in all pedestrian plazas.
ii. Allowed seating walls and steps. Tops of walls and steps may be considered seating.
f. Exposure to sunlight. Southern locations are encouraged to allow direct sunlight to enter the space and strike the plaza floor.
i. Required sunlight. Pedestrian plazas shall be designed to allow measurable direct sunlight to enter the plaza and shall not be blocked by landscaping or art.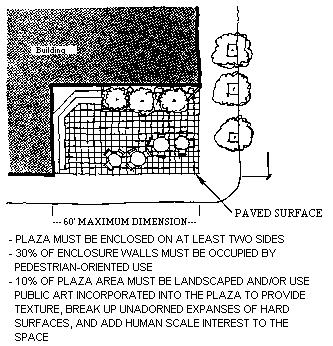
Required Pedestrian Plaza Conditions
FIGURE 16-2
g. Plaza edges.
i. Plaza enclosure. All pedestrian plazas shall be enclosed on at least two sides by a structure or by landscaping and/or art which creates a wall-like effect.
ii. Prohibited edge conditions.
(a) Unscreened parking lots, chain link fences, barbed wire, and other inhibiting conditions are prohibited adjacent to pedestrian plazas.
(b) Blank walls in pedestrian plazas are subject to the blank wall limitation standards.
h. Uses in pedestrian plazas.
i. Permitted uses. The following uses are permitted: playground equipment, fountains, waterfalls, pools, sculptures, works of art, arbors, trellises, benches, trees, planting beds, trash receptacles, drinking fountains, bicycle racks, open air cafes, kiosks, vending carts, outdoor furniture, lighting, flagpoles, public telephones, temporary exhibits, canopies, awnings, and similar uses which encourage pedestrian use of these spaces.
ii. Allowed motor vehicle use. Motor vehicle use of pedestrian plazas for passenger drop off and pick up at a building entrance may be allowed. All other loading or motor vehicle access is prohibited.
i. Exceptions. The Director of Community Planning & Development or his or her delegate may grant exceptions to the Pedestrian Plaza Standards if the proposed design meets the intent of this Section and Subsection.
C. Minimum Street Wall Height Requirement ("A" Streets).
1. Intent. To ensure spatial enclosure on the street and achieve dense land use in the downtown.
2. The minimum street wall height is sixteen (16) feet above the average sidewalk elevation.
D. Awnings, Marquees or Canopies, and Arcades ("A" Streets). Awnings, marquees, canopies, and other projections are allowed to project into the ROW. See Downtown Building Design Guidelines Projections into the ROW.
1. Intent. Provide pedestrians rain protection, contribute to overall integration of individual buildings within the streetscape, and help define the pedestrian zone. When awnings are used, they should cover the pedestrian clear zone.
2. Awnings, Marquees or Canopies, and Arcade Requirements.
a. Coverage allowed in public rights-of-way. Awnings, canopies, or marquees may project into the public rights-of-way (see Downtown Building Design Guidelines - Projections Into the ROW). Arcades must be on private property.
b. Types of material allowed. Awnings, marquees, and canopies must be fabric on a retractable frame, metal, glass, or plexiglass. On historic buildings, wood may be used.
c. Area and coverage requirements. Awnings, marquees, and arcades shall be provided along the street wall, or that portion of the street wall that abuts or is parallel to the sidewalk. The maximum depth (projection from street wall) for awnings and marquees or canopies is regulated in the applicable Section of the Uniform Building Code. Awnings, marquees, or canopies should extend to the maximum depth allowed by the UBC, with allowance for street tree and street light clearance. (See Figure 16-4 of this Chapter.)
d. Height requirements. Except valances, the lower edge of all awnings, marquees, canopies, and arcades must be between the heights of eight (8) and twelve (12) feet above finished grade. Every attempt should be made to make awnings of like heights on a given block.
e. Historic buildings. Historic buildings may be reviewed for exceptions to these standards. Exceptions shall be jointly reviewed by the Design Review Board and Heritage Commission, called the Joint Review Committee or the Heritage Commission and Design Review staff. (See Chapter 18.84 of this Ordinance.)
3. Prohibited Awnings. Back-lit awnings or canopies are prohibited.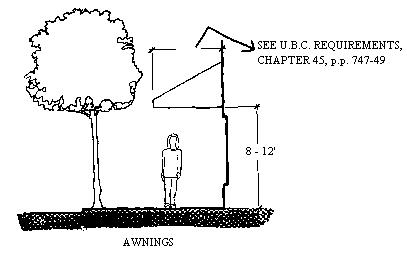
FIGURE 16-4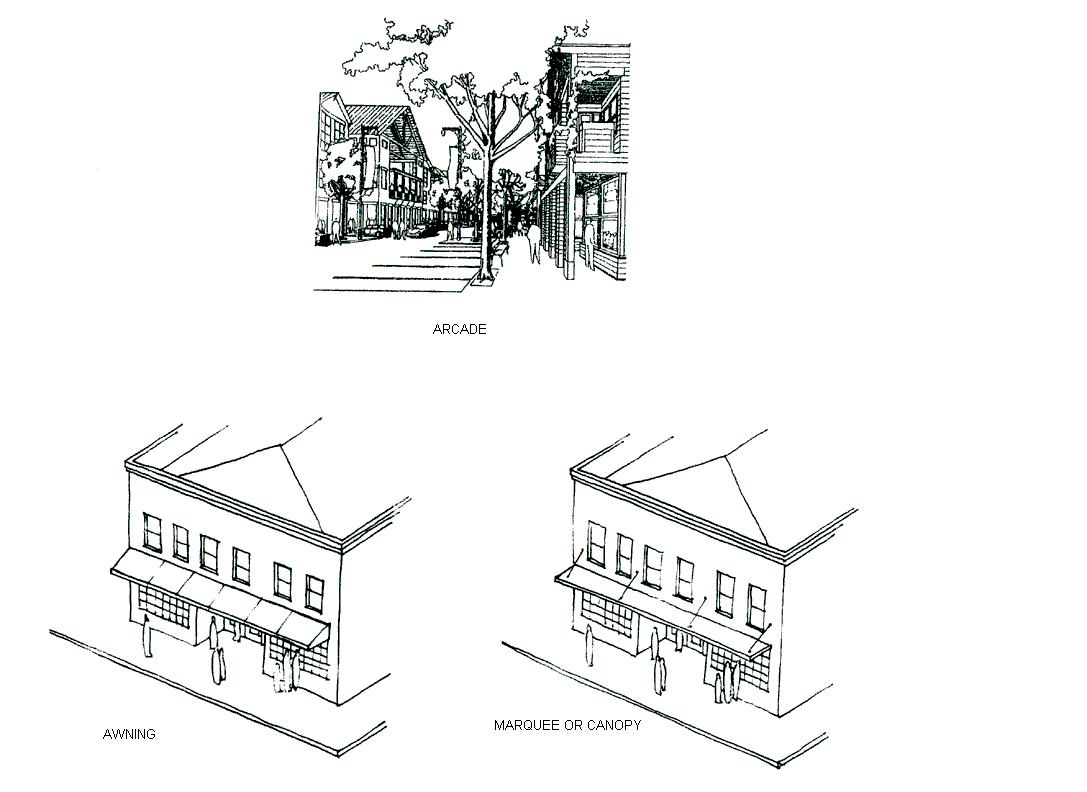
FIGURE 16-5
F. Blank Wall Limitation ("A" and "B" Streets).
1. Intent. Reduce blank wall impacts on the pedestrian and business district environment. Provide varied, pedestrian-friendly building facades and sidewalk activities. Avoid the creation of blank walls and dull facades that deaden the surrounding space and create an uninviting street environment.
2. Development Standards. Blank walls are not allowed adjacent to or within fifty (50) feet of a pedestrian street right-of-way or a public park. At least sixty percent (60%) of these walls between two (2) feet and eight (8) feet in height must be pedestrian friendly. Pedestrian-friendly facades shall have one or more of the following characteristics: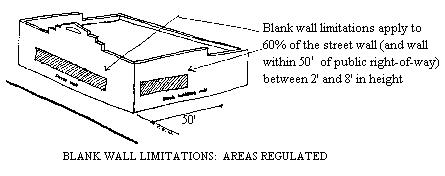
FIGURE 16-6
a. Transparent windows. Transparent window area or display windows which provide visibility into building interiors. The following transparency standards apply.
i. Glass must be clear or lightly tinted in windows, doors, and displays. Because it does not provide visibility between the street and building interiors, reflective or opaque or painted glass is prohibited.
ii. Doors and entry windows must be transparent to meet this requirement. If they are not, they shall be considered blank walls.
b. Art or architectural treatment. Sculpture, mosaic, glass block, opaque art glass as relief artwork, or similar features of visual interest. Structural architectural elements may be acceptable as an administrative waiver if the design meets the intent of this Section.
c. Vertical trellis. A permanent vertical trellis in front of the wall with climbing plants or plant materials.
d. Pedestrian plazas. Pedestrian plazas may meet this requirement if the design complies with Section 18.16.080(A), Maximum Setbacks Allowed.
e. Display windows. Display windows may be used to meet this requirement.
3. Retaining Walls. Retaining walls on Pedestrian Streets shall be considered blank walls and are subject to the regulations in this Section.
4. Exceptions. Where this Section is in conflict with the Uniform Fire Code, the Uniform Fire Code shall govern.
5. Approval. All proposed blank wall treatments are subject to City approval. The applicant must submit architectural plans and elevations showing proposed treatments for approval.
G. Primary Building Entrance ("A" and "B" Streets).
1. Intent. Allow people to arrive on foot, by transit, or by other means (in addition to by car), and to increase pedestrian and street activity. Create a prominent entry that conveys a clear sense of arrival and that uses high quality products that contribute to the richness and detail of the facade.
2. Primary Building Entrance Requirements.
a. The primary entrance to all buildings must face the street.
b. All primary building entrances must be clearly visible from the sidewalk.
c. Direct access shall be provided either:
i. From the sidewalk if the building facade is adjacent to the sidewalk; or
ii. From a pedestrian plaza if the building facade is not directly adjacent to the sidewalk.
H. Surface Parking Lots ("A" Streets).
1. Intent. Prohibit the disruption of the continuous building edge along the street.
2. Surface Parking Lot Requirements. Surface parking lots are prohibited on lots abutting pedestrian streets, except when they are located behind buildings.
3. Exception. Properties west of Water Street in this District may have surface parking directly abutting twenty (20) percent of the street frontage.
I. Street Frontage - Active Street Edge Requirements ("A" Streets).
1. Intent. Provide interest and activity that contribute to the pedestrian streets, reinforce existing service business uses (retail, office, commercial), and establish new activity along the main pedestrian links between downtown and the surrounding neighborhoods.
2. Development Standards. Seventy-five (75) percent of the street frontage will look like a storefront by including one or more of the following: direct at-grade sidewalk entries, high ceilings, recessed doors, storefront windows, awnings, canopies, large room spaces, and similar features in the building. Building entries and lobbies along the street wall are exempt from the street level use requirement calculations;
3. Exemption.
a. Structured parking or that portion of a project used as structured parking are not subject to this requirement. See Section J below for structured parking requirements.
b. See 18.16.060(1)(B)(1) for residential experience.
J. Parking Structure Design ("A" and "B" Streets).
1. Intent. Design structured parking in a way that will fit the real and intended human scale of downtown. Acknowledge that while structured parking provides convenient, less intrusive, less land consumptive parking than surface parking, the buildings themselves can be intrusive, since they are often large, monolithic structures with few refinements and little interest or activity.
2. Street Level Treatment. Retain the downtown scale and character on structured parking and ground level covered parking facing a pedestrian street by breaking up horizontal openings and incorporating at least one of the following techniques:
a. Provide at least one (1) of the five (5) pedestrian-friendly facade techniques in Section 18.16.080(F), Blank Wall Limitations. Transparent windows shall be permitted only where pedestrian-oriented uses or businesses are located in a parking structure.
b. Provide enclosed occupiable space for "pedestrian-oriented uses or businesses" at least ten (10) feet in depth along all of the building frontage facing the Pedestrian Street, excluding vehicle and pedestrian entries. If there are multiple pedestrian street frontages, this option should be used on the dominant pedestrian street frontage.
c. Incorporate public art into the design or use decorative metal grille work or similar architectural detailing which provides texture and covers the parking structure opening. EXCEPTION: Parallel vertical bars (resembling a jail cell pattern or HVAC intake grills) are prohibited, and do not meet the intent of this requirement.
3. Parking structures over one-half block in size must provide enclosed occupiable space for "pedestrian-oriented uses or businesses" at least ten (10) feet in depth along the dominant pedestrian street frontage of the building facing the pedestrian street, excluding vehicle and pedestrian entries.
4. Vehicle Entry. The width of garage doors shall be limited to the width of the driveway plus five (5) feet. Vehicular entries shall be recessed at least six (6) feet from the primary facade plane in order to minimize their prominence in the facade.
5. Upper Level Treatment. Assure that upper levels of parking structures remain compatible with downtown scale and character. Break up horizontal openings by:
a. Providing relief, detail, and variation on the facade by employing well-proportioned openings that are designed to create shade and shadow detail.
b. Public art, decorative metal grille work or similar art or architectural detailing which provides texture and covers the opening in the facade.
i. Parallel vertical bars (resembling a jail cell pattern or HVAC intake grilles) are prohibited, and do not meet the intent of this requirement.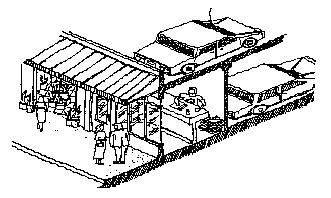
FIGURE 16-7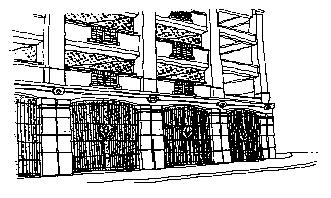
Parking garage facade treated with decorative grill work.
FIGURE 16-8
(Ord. 6195 §25, 2002; Ord. 5896 §9, 1999; Ord. 5830 §17,46, 1998; Ord. 5517 §1, 1995).


