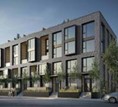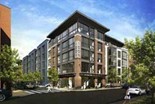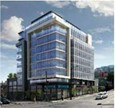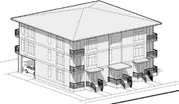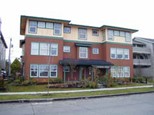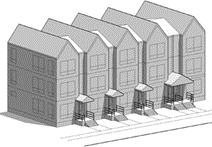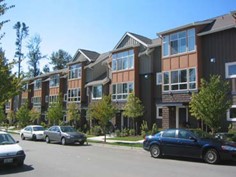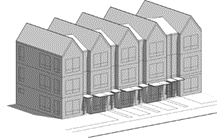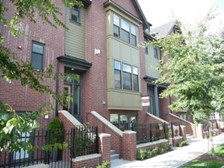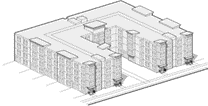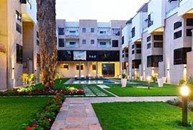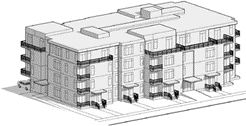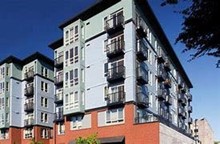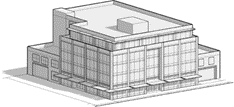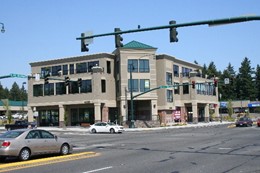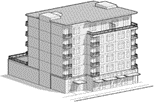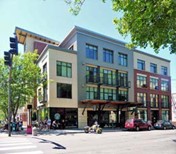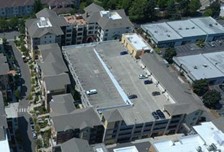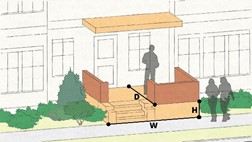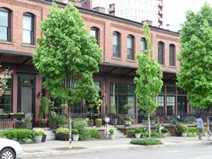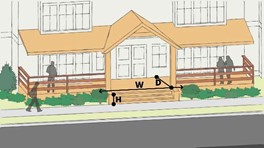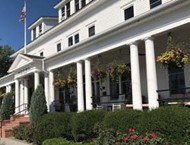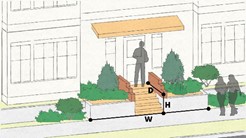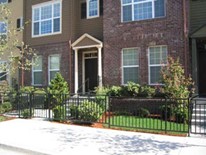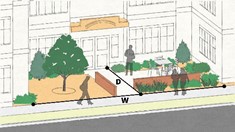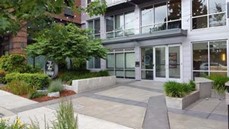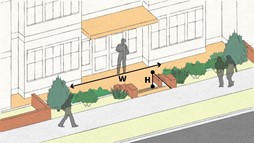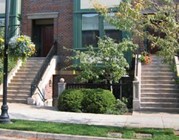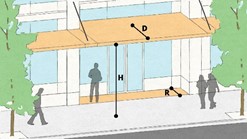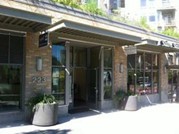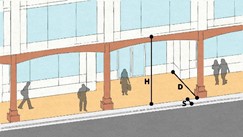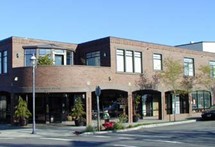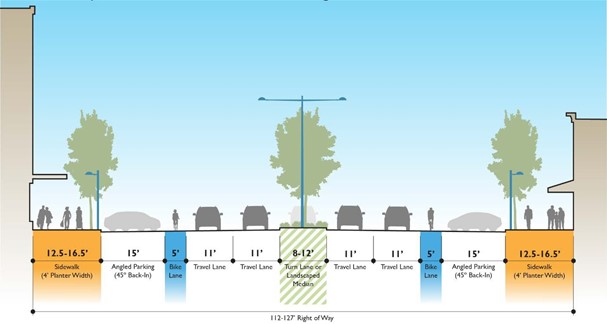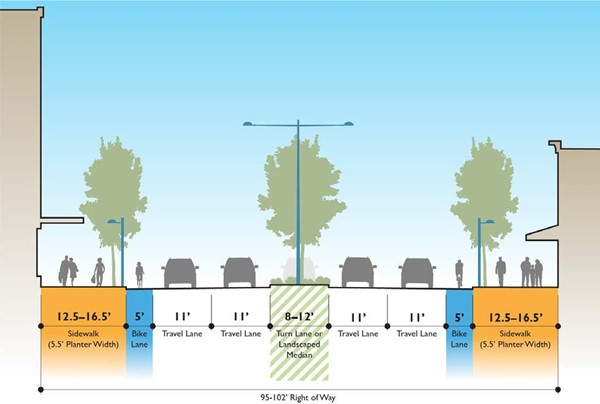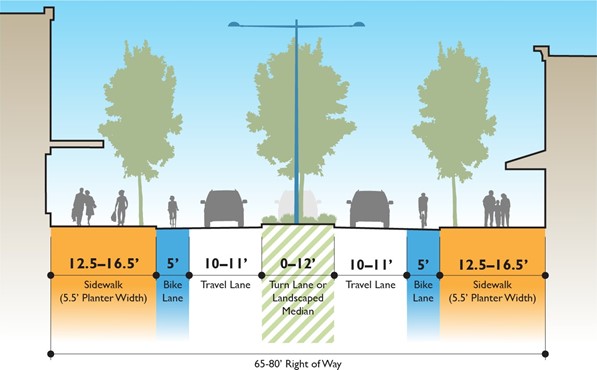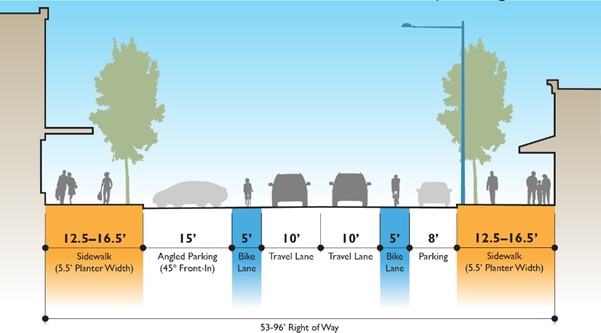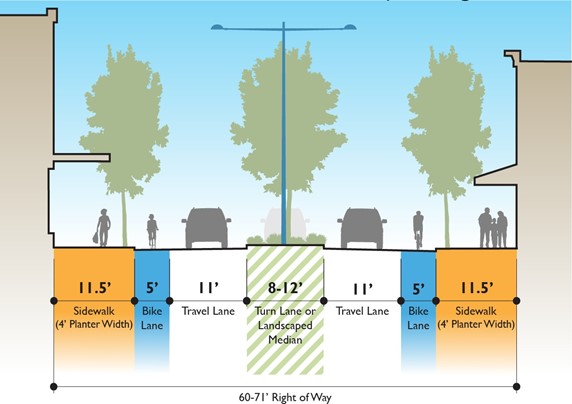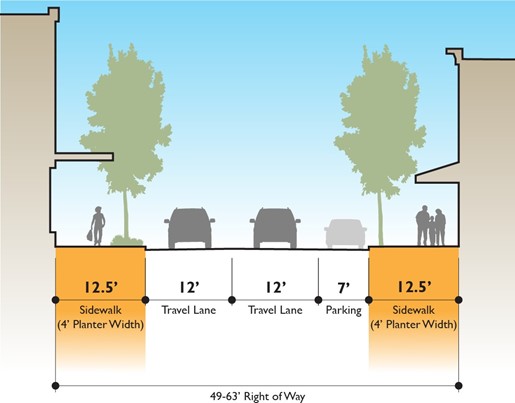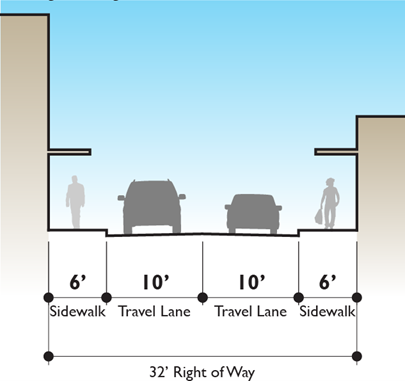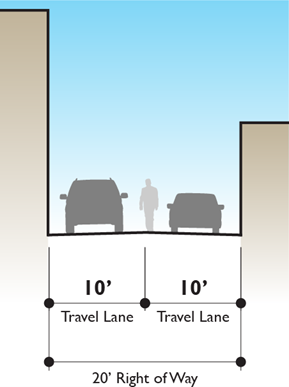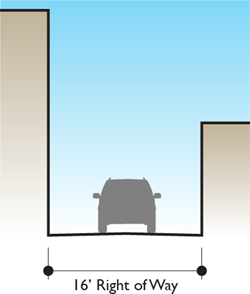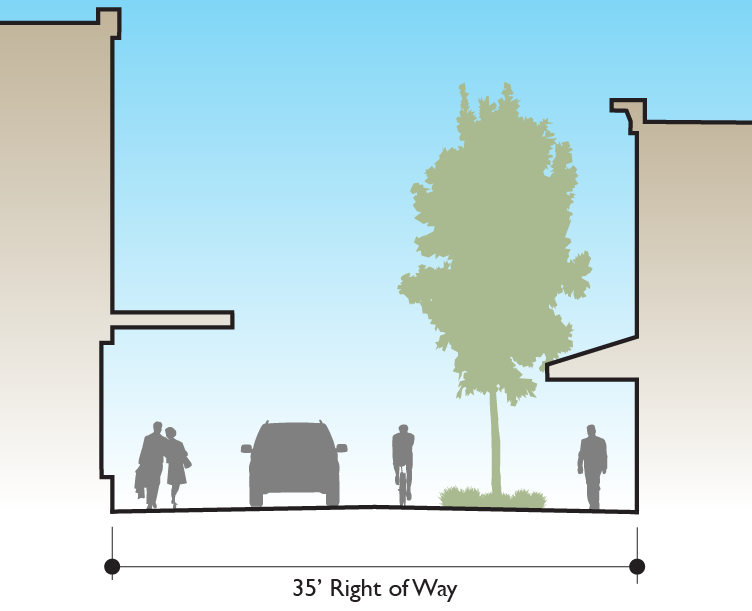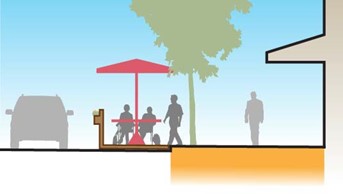Chapter 19.54
REGIONAL GROWTH CENTER FORM-BASED CODE
Sections:
19.54.010 Purpose of form-based code.
19.54.030 Responsibility for administration.
19.54.040 Zones and regulating plan.
19.54.060 Building types and standards.
19.54.080 Street grid and standards.
19.54.010 Purpose of form-based code.
A form-based code (FBC) is an alternative to conventional zoning regulations where different use categories are separated into zones to group compatible uses together. Conventional zoning relies on development and design standards to regulate use, building height, residential density, parking, landscaping, signs and other elements of development to mitigate development impacts and create a livable environment. A form-based code relies on many of the same development and design standards, with less emphasis on separation of uses but instead with an increased focus on the design of the public realm – the public space defined by the exterior of buildings and the surrounding streets and open spaces.
The form-based code implements the Regional Growth Center Subarea Plan’s goals and policies. The prescriptive standards in the FBC ensure that new development projects exhibit the highest standards of urban design, architecture, and landscaping at the scale of neighborhood, block, lot, and building.
The purpose of the Regional Growth Center Subarea Plan is to create a compact, walkable, and mixed use Regional Growth Center. The urban form is intended to be inviting, comfortable, safe, and ecologically resilient. The FBC allows a mix of uses within a walkable environment so driving is an option, not a necessity, to meet everyday needs.
(Ord. 741 § 1 (Exh. K), 2020).
19.54.020 Authority.
A. This chapter shall be referred to as the “form-based code” (FBC). The FBC provides requirements for development and land use activity within the boundaries of the Regional Growth Center (RGC). This chapter applies to all new development, exterior alterations and major redevelopment or major improvements in the Mixed Use – Neighborhood, Mixed Use – Urban, Mixed Use – Urban/Industrial and Mixed Use – Center zones.
B. All provisions of the University Place Municipal Code requirements continue to apply unless otherwise specified in this chapter. Where a requirement exists for the same topic in this chapter and other chapters of the University Place Municipal Code, the requirement of this chapter shall prevail unless otherwise specified.
C. Photos and diagrams are included to convey intent, to depict what is meant by a standard.
D. Design standard review is required for all development subject to these design standards. The process and procedure for obtaining design review approval is provided in UPMC 19.85.050.
(Ord. 741 § 1 (Exh. K), 2020).
19.54.030 Responsibility for administration.
The Department of Community and Economic Development shall be the department responsible for administering the FBC where the FBC applies outside of rights-of-way. The Engineering Department shall be the department responsible for administering the FBC within rights-of-way.
(Ord. 749 § 28, 2021; Ord. 741 § 1 (Exh. K), 2020).
19.54.040 Zones and regulating plan.
A. Purpose and Establishment of Zoning Districts and Overlays. This section establishes the zoning districts and overlays to implement the FBC for property and rights-of-way within the RGC boundaries. Property and rights-of-way subject to the RGC FBC shall be divided into the following zones and overlays, which shall be applied to all property as shown on Figure 2, Regulating Plan.
B. Zoning Districts and Overlays. Table 1 lists the zoning districts and overlays that are established and applied to property within the boundaries of the RGC. Refer to Figure 1 for the intent and descriptions of the zoning districts.
|
MU-N45 |
Mixed Use – Neighborhood |
|
MU-U75 |
Mixed Use – Urban |
|
MU-U/I75 |
Mixed Use – Urban/Industrial |
|
MU-C110 |
Mixed Use – Center |
|
|
Storefront Overlay |
C. Zoning Districts. Building types, the desired form, streetscape and public realm, parking and use in the four zone districts are summarized in Figure 1 below.
D. Regulating Plan. This section establishes the regulating plan, Figure 2, as the map that identifies the location of the zoning districts and storefront overlay.
E. Storefront Frontage Overlay. This overlay requires buildings to have storefront frontage and a minimum floor-to-ceiling height to accommodate ground floor live-work, commercial, retail or other such nonresidential activity on streets where the vision expects active, pedestrian-oriented streetscapes.
|
MU-N45 |
|
|
Example Building Types |
|
|
Desired Form |
New buildings have a maximum height of 45 feet. Buildings are built close to the street. Active ground floor uses are encouraged but not required. |
|
Streetscape and Public Realm |
A variety of street types front the MU-N45 zone depending on location. All street types provide sidewalks, bike lanes, landscaping and drive lanes. Some street types include parking and center medians. |
|
Parking |
Parking is located on site behind buildings on surface lots or in underground parking structures. On-street parking may be available depending on the street type. |
|
Use |
Active ground floor uses are encouraged but not required. Upper floor and areas behind storefronts may be offices, lodging or residential uses. |
|
|
|
|
MU-U75 and MU-U/I75 |
|
|
Example Building Types |
|
|
Desired Form |
New buildings have an allowed height of 75 feet with additional height available if affordable housing or employment are included. Maximum height is 110 feet. Buildings are built close to the street. |
|
Streetscape and Public Realm |
A variety of street types are used in the MU-U75 and MU-U/I75 zones. Both public and private street types provide access to existing and proposed roads that make up the road grid. Street types range from those with four travel lanes, a center median, bike lanes, on-street parking, landscaping and wide sidewalks in front of stores to local access streets and alleys. |
|
Parking |
Parking is located behind buildings or in above or underground parking structures. On-street parking may be available depending on the street type. Reduced parking requirements are allowed along transit routes. |
|
Use |
Ground floor uses may include commercial, retail, restaurant and/or office spaces. Ground floor storefront architecture is required in storefront overlay zones. Upper floors and areas behind storefronts may be office, lodging or residential. |
|
MU-C110 |
|
|
Example Building Types |
|
|
Desired Form |
New buildings have an allowed height of 110 feet with additional height available if affordable housing or employment are included by variance. Buildings are built close to the street. |
|
Streetscape and Public Realm |
A variety of street types are used in the MU-C110 zone. Both public and private street types provide access to existing and proposed roads that make up the road grid. Street types range from those with two travel lanes, and center median, bike lanes, landscaping and wide sidewalks in front of stores to local access streets and alleys. |
|
Parking |
Parking is located behind buildings or in above or underground parking structures. On-street parking may be available depending on the street type. Reduced parking requirements are allowed along transit routes. |
|
Use |
Ground floor uses may include commercial, retail, restaurant and/or office spaces. Ground floor storefront architecture is required in storefront overlay zones. Upper floors and areas behind storefronts may be office, lodging or residential. |
Figure 2 – Regulating Plan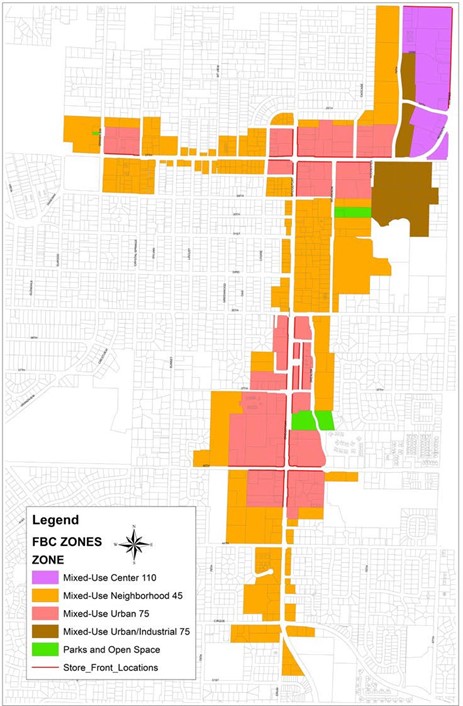
(Ord. 741 § 1 (Exh. K), 2020).
19.54.050 Land use standards.
A. Permitted Land Uses. This section establishes the permitted land uses in each zone and the corresponding permit requirements. A parcel or building subject to the RGC FBC shall be occupied with only the land uses allowed by Table 2, Permitted Land Uses. Definitions of allowed land uses are provided in Chapter 19.25 UPMC. If a land use is not defined in this section, the Planning Director may determine that the use is not permitted, or determine the appropriate definition and determine the proposed use to be permitted provided the Planning Director makes the following findings in writing:
1. The land use will not impair the orderly implementation of the RGC Subarea Plan.
2. The land use is consistent with the purpose of the applicable zoning district.
3. The characteristics and activities associated with the proposed land use are similar to one or more of the listed uses in Table 2 and will not produce greater impacts than the land uses listed for the zoning district.
4. The land use will be compatible with the other land uses allowed in the zoning district.
5. The land use is not listed as allowed in another zoning district.
B. Symbols. The following symbols are employed in Table 2, Permitted Land Uses:
1. A “P” in a cell on the table indicates that the use type is permitted subject to applicable standards in this code in the zone listed at the top of the column.
2. A “C” in a cell on the table indicates that the use type is permitted subject to the conditional use provisions specified in UPMC 19.85.020, Conditional use permits.
3. An “X” in a cell on the table indicates that the use type is not allowed in the zone listed at the top of the column.
4. A number accompanying a “P,” “C,” “D” or “A” in a cell refers to the level of the use type allowed in the zone listed at the top of the column. If a letter is not accompanied by a number, all levels of that use type are permitted, subject to appropriate review. The description of levels for each use type is contained in this chapter.
|
Residential uses |
MU-N45 |
MU-U75 |
MU-U/I75 |
MU-C110 |
|
Adult family home (6 or fewer) |
P |
P |
P |
P |
|
Assisted living facility |
P |
P |
P |
P |
|
Bed and breakfast |
P |
X |
X |
X |
|
Family day care facility |
P |
P |
P |
P |
|
Live-work unit |
P |
P |
P |
P |
|
Mobile/manufactured home |
X |
X |
X |
X |
|
New manufactured home |
P |
X |
X |
X |
|
Mobile home park |
X |
X |
X |
X |
|
Multifamily housing |
P |
P |
P |
P |
|
Nursing home |
P |
P |
P |
P |
|
Single-family attached housing |
P |
X |
X |
X |
|
Single-family detached housing |
X |
X |
X |
X |
|
Existing single-family detached housing |
P |
P |
P |
P |
|
Duplex housing |
X |
X |
X |
X |
|
Small lot housing |
X |
X |
X |
X |
|
|
|
|
|
|
|
Civic and recreation types and uses |
MU-N45 |
MU-U75 |
MU-U/I75 |
MU-C110 |
|
Government services |
P |
P |
P |
P |
|
Mortuaries |
P |
X |
X |
X |
|
Day care centers |
P |
P |
P |
P |
|
Education |
P1 |
P |
P |
P |
|
Hospitals/24-hour medical clinics |
P |
P |
P |
P |
|
Recreation – public, private, nonprofit |
P |
P |
P |
P |
|
Religious assemblies |
P1 C2 |
P1 C2 |
P1 C2 |
P1 C2 |
|
|
|
|
|
|
|
Commercial uses |
MU-N45 |
MU-U75 |
MU-U/I75 |
MU-C110 |
|
Administrative and professional offices1 |
P |
P |
P |
P |
|
Adult entertainment |
X |
X |
C |
X |
|
Amusement and recreation (private) |
P |
P |
P |
P |
|
Business support services |
P |
P |
P |
P |
|
Craft production facilities |
P1 |
P1 |
P1, 2 |
P1 |
|
Eating and drinking establishment1 |
P1, 2, 3 |
P1, 2, 3 |
P1, 2, 3 |
P1, 2, 3 |
|
Electric vehicle charge stations |
P |
P |
P |
P |
|
Health club (a.k.a. fitness center) |
P |
P |
P |
P |
|
Micro-beverage production (with drinking establishments) |
P |
P |
P |
P |
|
Kennels |
X |
X |
X |
X |
|
Pet day care |
P |
P |
P |
P |
|
Retail1 |
P1, C2 |
P |
P |
P |
|
Lodging |
P |
P |
P |
P |
|
Marijuana retail2 |
X |
X |
X |
X |
|
Mini casinos |
X |
X |
X |
X |
|
Mobile, manufactured, and modular home sales |
X |
X |
X |
X |
|
Motor vehicles sales, rental and repair |
C13, 2, 4, 6 |
C13, 2 |
P1, 2, 3, 4, 6 C5 |
C1, 2, 6 |
|
Parking garages (standalone) |
P |
P |
P |
P |
|
Personal services |
P |
P |
P |
P |
|
Vehicle sales (showroom sales only) |
P |
P |
P |
P |
|
Pawn shops (indoor only) and second-hand stores |
X |
X |
P |
X |
|
Rental and repair (indoor, excludes auto) |
X |
X |
P |
X |
|
Veterinary clinics/animal hospitals (no outdoor boarding) |
P |
P |
P |
P |
|
Wholesale trade |
X |
X |
P |
X |
|
Notes: |
|
|
|
|
|
1Drive-through uses prohibited between 28th and 38th Streets on Bridgeport Way. |
||||
|
3Prohibited between 28th and 44th Streets in MU-U75 and MU-N45. |
||||
|
|
|
|
|
|
|
Utilities |
MU-N45 |
MU-U75 |
MU-U/I75 |
MU-C110 |
|
Distribution and collection utilities |
P |
P |
P |
P |
|
Transportation |
P |
P |
P |
P |
|
Utility and public maintenance facilities |
C |
C |
P |
C |
|
Wireless telecommunications facilities1 |
P1, 2 C3, 4 |
P1, 2, 3 C4 |
P1, 2, 3 C4 |
P 1, 2, 3 C4 |
|
Note: |
|
|
|
|
|
1According to the siting criteria and standards of Chapter 23.45 UPMC, Macro Wireless Communication Facilities, and essential public facilities in Chapter 19.40 UPMC. |
||||
|
|
|
|
|
|
|
Essential public facilities |
MU-N45 |
MU-U75 |
MU-U/I75 |
MU-C110 |
|
Electrical facilities |
C1 |
C1 |
P1 C2 |
C1 |
|
Essential public facilities per WAC 365-196-550 |
X |
X |
C |
X |
|
Level II group homes |
X |
X |
C |
X |
|
Recycling processors |
X |
X |
C |
X |
|
Waste transfer facilities |
X |
X |
C |
X |
|
|
|
|
|
|
|
Light industrial uses |
MU-N45 |
MU-U75 |
MU-U/I75 |
MU-C110 |
|
Buy-back recycling |
X |
X |
C |
X |
|
Contractor yards |
X |
X |
P |
X |
|
Food and related products |
X |
X |
P |
X |
|
Industrial services and repair |
X |
X |
X |
X |
|
Limited manufacturing |
X |
X |
P |
X |
|
Marijuana processor or producer1 |
X |
X |
C1 |
X |
|
Micro-beverage production facilities (no drinking establishments) |
X |
X |
P |
X |
|
Motion picture, TV and radio production studios |
C |
P |
P |
P |
|
Printing, publishing and related industries |
X |
X |
P |
X |
|
Salvage yards |
X |
X |
X |
X |
|
Existing vehicle impound yards |
X |
X |
C2 |
X |
|
Warehousing, storage units, distribution and freight movement |
X |
X |
C |
X |
|
Notes: |
|
|
|
|
|
1Pursuant to UPMC 5.35.010(C). |
|
|
|
|
|
2In conjunction with towing. |
|
|
|
|
(Ord. 779 § 6, 2024; Ord. 760 § 4 (Exh. D), 2022; Ord. 741 § 1 (Exh. K), 2020).
19.54.060 Building types and standards.
This section provides description and design standards for individual building types to ensure that proposed development is consistent with the RGC Subarea Plan’s goals for building form, physical character, land use, and quality.
Each building shall be designed in compliance with the applicable general requirements in Chapter 19.50 UPMC and all applicable requirements of the Washington building and fire codes as amended and adopted by the City.
Development standards for each building type generate the individual buildings on a block that, collectively with other buildings, shape the form of the public realm.
The standards to shape and locate buildings are based on their physical characteristics and compatibility. The successful fit of a new project into an existing character depends on how it relates to neighboring buildings to its side and rear in terms of setbacks, height, massing, scale, and arrangement of shared and open spaces.
Architectural features such as porches, stoops, bay windows, balconies and cornices can project into the setback area. In the RGC, balconies, cornices, awnings, stands selling magazines, fruits, vegetables, or flowers may project into the public right-of-way, subject to a right-of-way permit. Encroachments animate street life and should not affect pedestrian movement and maintenance of utilities.
Accessory structures: The height or footprint of an accessory structure may not exceed the height or footprint area of the principal structure.
A. Multiplex. A multiplex is a medium-sized structure that consists of three to six side-by-side and/or stacked dwelling units, typically with one shared entry or individual entries along the front. The multiplex should have the appearance of a medium-sized family home and is appropriately scaled to provide a transition from single-family neighborhoods into higher density areas. The multiplex type enables appropriately scaled, well-designed higher densities and is important for providing a broad choice of housing types and promoting walkability.
|
1. Where Allowed and Maximum Height |
Axonometric diagram of a multiplex
Illustrative picture of a multiplex |
|
MU-N45: 45 feet (not permitted on storefront lots) |
|
|
MU-U75: 75 feet (not permitted on storefront lots) |
|
|
MU-U/I75: 75 feet (not permitted on storefront lots) |
|
|
MU-C110: 110 feet (not permitted on storefront lots) |
|
|
2. Setbacks |
|
|
Front: 10 – 20 feet |
|
|
Side: 5 feet* |
|
|
Rear: 10 feet |
|
|
3. Building Size and Massing |
|
|
Maximum frontage length without modulation: 50 feet |
|
|
Maximum length on side yard: 80 feet |
|
|
4. Open Space |
|
|
5. Main Pedestrian Access |
|
|
Primary street |
|
|
6. Allowed Frontages |
|
|
Porch, stoop, dooryard, or light court |
|
|
7. Parking |
|
|
Type: enclosed, covered, or open Location: rear or on side |
|
|
*Subject to building code |
B. Townhouse. A townhouse is a small- to medium-sized building comprised of three or more attached dwelling units arrayed side by side, with the ground floor raised above grade in order to provide privacy for ground floor rooms. The primary building sits at the front of the property, with the garage at the rear, separated from the primary building by a rear yard. Each dwelling unit is directly accessed from the front yard/street. Garages must be located and accessed from the rear of the lot.
This building type is typically located within medium density neighborhoods or in a location that transitions from a primarily single-family neighborhood into a neighborhood main street. This building type enables appropriately scaled, well-designed higher densities and is important for providing a broad choice of housing types and promoting walkability.
The front elevation and massing of each rowhouse building may be either symmetrical or asymmetrical, repetitive or unique in disposition, if the delineation of each individual unit is evident.
|
1. Where Allowed and Height |
Axonometric diagram of a townhouse
Illustrative picture of townhouses with stoop frontages |
|
MU-N45: 45 feet (not permitted on storefront lots) |
|
|
MU-U75: 75 feet (not permitted on storefront lots) |
|
|
MU-U/I75: 75 feet (not permitted on storefront lots) |
|
|
MU-C110: 110 feet (not permitted on storefront lots) |
|
|
2. Setbacks |
|
|
Front: 5 – 20 feet |
|
|
Side: 0 feet between units, 5 feet from property line* |
|
|
Rear: 10 feet, 30 feet from R1/R2 |
|
|
3. Building Size and Massing |
|
|
Minimum unit width: 15 feet |
|
|
Maximum unit width: 30 feet |
|
|
Maximum overall frontage: 120 feet |
|
|
4. Open Space |
|
|
5. Main Pedestrian Access |
|
|
Primary street |
|
|
6. Allowed Frontages |
|
|
Porch, stoop, or dooryard |
|
|
7. Parking |
|
|
Type: enclosed, covered, or open Location: rear |
|
|
*Subject to building code |
C. Live-Work. A live-work is a small- to medium-sized attached or detached structure that consists of a single dwelling unit above and/or behind a flexible ground floor space that can be used for home-office uses such as residential, personal and general service, small-scale craft production or retail uses. Both the ground floor flex space and the unit above are owned by one entity.
This building type is typically located within medium density neighborhoods or in a location that transitions from a neighborhood into an urban neighborhood street. It is especially appropriate for incubating neighborhood-serving retail and service uses and allowing neighborhood main streets to expand as the market demands. Garages must be located in the rear of the lot. The workspace is accessed directly from the primary street, and the living space at the rear or above is accessed directly or indirectly from the working space.
|
1. Where Allowed and Height |
Axonometric diagram of live-work townhomes
Illustrative photo of live-work townhomes |
|
MU-N45: 45 feet |
|
|
MU-U75: 75 feet |
|
|
MU-U/I75: 75 feet |
|
|
MU-C110: 110 feet |
|
|
2. Setbacks |
|
|
Front: 0 – 20 feet |
|
|
Side: 0 feet between units, 5 feet from property line* |
|
|
Rear: 5 feet from alley, 30 feet from R1/R2 |
|
|
3. Building Size and Massing |
|
|
Minimum unit width: 15 feet |
|
|
Maximum unit width: 30 feet |
|
|
Maximum overall frontage: 120 feet |
|
|
Minimum first floor height: 15 feet |
|
|
Minimum upper story height: 9 feet |
|
|
4. Open Space |
|
|
5. Main Pedestrian Access |
|
|
Primary street |
|
|
6. Allowed Frontages |
|
|
Porch, stoop, or dooryard |
|
|
7. Parking |
|
|
Type: enclosed, covered, or open Location: rear |
|
|
*Subject to building code |
D. Court. A court building accommodates five or more dwelling units vertically and horizontally integrated arranged to share one or more common courtyards. The courtyard is intended to be a semi-public outdoor room that is an extension of the public realm.
The main entry to ground floor units should be directly off the courtyard or from the primary street. Access to second story units should be directly from the courtyard through stairs. Elevator access, if any, should be provided between the underground garage and courtyard-podium only.
This building type is typically located within medium to high density neighborhoods and is subject to the City’s design standards. It is important for providing a broad choice of housing types including affordable housing.
This building must include shopfront first floor architecture in the shopfront overlay which may be in the form of live-work units.
|
1. Where Allowed and Height |
Axonometric diagram of a court
Illustrative photo of a court |
|
MU-N45: 45 feet (not permitted on storefront lots) |
|
|
MU-U75: 75 feet (not permitted on storefront lots) |
|
|
MU-U/I75: 75 feet (not permitted on storefront lots) |
|
|
MU-C110: 110 feet (not permitted on storefront lots) |
|
|
2. Setbacks |
|
|
Front: 10 – 20 feet |
|
|
Side: 0 – 10 feet* |
|
|
Rear: 5 feet from alley, 30 feet from R1/R2 |
|
|
3. Building Size and Massing |
|
|
Minimum frontage width: 200 feet |
|
|
Maximum depth: 100 feet |
|
|
4. Open Space |
|
|
5. Vehicle Access |
|
|
From alley; for lots without alley, from driveway, maximum width of 12 feet located as close to side yard property line as possible |
|
|
6. Main Pedestrian Access |
|
|
Primary street. Second story access may be from stairs or elevator from internal courtyard. |
|
|
7. Allowed Frontages |
|
|
Porch, stoop, dooryard, or forecourt |
|
|
8. Parking |
|
|
Type: enclosed, covered, or open, underground garage Location: rear or tuck under in rear |
|
|
*Subject to building code |
E. Apartment. An apartment building accommodates five or more dwelling units vertically and horizontally integrated arranged to share common amenities and open space.
Ground floor units on primary or secondary streets must have their entrances directly onto the street. Nonstreet front ground floor units shall access to a courtyard or plaza. Access to upper story units should be directly from a common entrance or from an internal lobby courtyard or plaza.
To differentiate between the ground floor and upper stories along street frontages alternate exterior materials shall be used. Examples would include brick or stone.
Parking is located behind/beside or under the building.
This building type is typically located within higher density neighborhoods and is subject to the City’s design standards. It is important for providing a broad choice of housing types including affordable housing.
Must include shopfront first floor architecture in shopfront overlay which may be in the form of live-work.
|
1. Where Allowed and Height |
Axonometric diagram of an apartment
Illustrative photo of an apartment |
|
MU-N45: 45 feet (not permitted on storefront lots) |
|
|
MU-U75: 75 feet (not permitted on storefront lots) |
|
|
MU-U/I75: 75 feet (not permitted on storefront lots) |
|
|
MU-C110: 110 feet (not permitted on storefront lots) |
|
|
2. Setbacks |
|
|
Front: 10 – 20 feet |
|
|
Side: 0 – 10 feet* |
|
|
Rear: 5 feet from alley, 30 feet from R1/R2 |
|
|
3. Building Size and Massing |
|
|
Minimum frontage width: 100 feet |
|
|
Maximum depth: 100 feet |
|
|
Minimum first floor height: 10 feet |
|
|
Minimum upper story height: 9 feet |
|
|
4. Open Space |
|
|
5. Vehicle Access |
|
|
From alley; for lots without alley, from driveway, maximum width of 12 feet located as close to side yard property line as possible |
|
|
6. Main Pedestrian Access |
|
|
Primary street. Second story access may be from stairs or elevator from internal courtyard. |
|
|
7. Allowed Frontages |
|
|
Porch, stoop, dooryard, forecourt, or light court |
|
|
8. Parking |
|
|
Type: enclosed, covered, open, or garage Location: rear, side, tuck under, or underground |
|
|
*Subject to building code |
F. Commercial Building. A commercial building is a building type designed exclusively for commercial uses for retail, restaurants, services and/or offices. Commercial buildings may be single story or have multiple stories. Ground floor pedestrian access is provided from the primary street in mid-block locations and from primary and secondary streets in corner locations. Upper floors are accessed through a street level lobby.
The primary shared common space is the rear or side yard designed as a courtyard. Courtyards can be located on the ground, or on a podium, or on a parking deck, and must be open to the sky. Side yards can also be formed to provide outdoor patios connected to ground floor commercial uses.
|
1. Where Allowed and Height |
Axonometric diagram of a commercial building
Illustrative photo of a commercial building |
|
MU-N45: 45 feet |
|
|
MU-U75: 75 feet |
|
|
MU-U/I75: 75 feet |
|
|
MU-C110: 110 feet |
|
|
Minimum height: 25 feet, accessory buildings 15 feet |
|
|
2. Setbacks |
|
|
Front: 0 – 10 feet |
|
|
Side: 0 – 10 feet* |
|
|
Rear: 0 feet*, 30 feet from R1/R2 |
|
|
3. Building Size and Massing |
|
|
Maximum frontage width: 400 feet |
|
|
Maximum side length: 140 feet |
|
|
Minimum first floor height: 15 feet |
|
|
Minimum upper story height: 9 feet |
|
|
4. Open Space |
|
|
5. Main Pedestrian Access |
|
|
Primary street |
|
|
6. Allowed Frontages |
|
|
Forecourt, storefront, or arcade |
|
|
7. Parking |
|
|
Type: enclosed, covered, open, garage Location: rear or underground |
|
|
*Subject to building code |
G. Mixed Use. A mixed use building is a vertical building typically of a single massing element, designed for occupancy by retail, service, or office uses on the ground floor, with upper floors configured for retail, service, office, and/or residential uses. Upper floors are accessed through a street level lobby. Location: mid-block or corner. Parking is underground garage, surface, tuck under, or a combination.
The floor-to-ceiling height of the first floor is greater than the rest of the floors to accommodate the unique needs of commercial space and increase the comfort of occupants and guests. The main entrance to each ground floor tenant bay should be directly from the street. Parking is accommodated in an underground garage, surface lot, structure, tuck under facility, or some combination.
|
1. Where Allowed and Height |
Axonometric diagram of a mixed use building
Illustrative photo of a mixed use building |
|
MU-N45: 45 feet |
|
|
MU-U75: 75 feet |
|
|
MU-U/I75: 75 feet |
|
|
MU-C110: 110 feet |
|
|
2. Setbacks |
|
|
Front: 0 – 10 feet |
|
|
Side: 0 – 10 feet* |
|
|
Rear: 0 feet*, 30 feet from R1/R2 |
|
|
3. Building Size and Massing |
|
|
Maximum frontage width: 400 feet |
|
|
Maximum side length: 140 feet |
|
|
Minimum first floor height: 15 feet |
|
|
Minimum upper story height: 9 feet |
|
|
4. Open Space |
|
|
5. Main Pedestrian Access |
|
|
Primary street |
|
|
6. Allowed Frontages |
|
|
On primary street: forecourt, storefront, or arcade |
|
|
Residential entrances: porch, stoop, dooryard, or light court |
|
|
7. Parking |
|
|
Type: enclosed, covered, or open, garage Location: rear, tuck under, or underground |
|
|
*Subject to building code |
H. Liner Building. A liner building has a thin footprint that conceals a parking garage or other large-scale faceless building, such as a movie theater or “big box” store, to create a pedestrian-friendly environment. The building can be designed for occupancy by retail, service, and/or office uses on the ground floor, with upper floors configured for retail, service, office, and/or residential uses. The main entrance to each ground floor storefront and the theater or big box retail is directly from the street. Entrance to the upper levels of the building is through a street-level lobby accessible from the street or through a side yard.
Location: mid-block or corner. Parking is underground garage, surface, tuck under, or a combination.
Parking is accommodated in an underground garage, surface parking at the rear of the lot, parking tucked under from the back, or a combination of any of the above.
|
1. Where Allowed and Height |
Axonometric diagram of a liner building
Illustrative photo of a liner building |
|
MU-N45: 45 feet |
|
|
MU-U75: 75 feet |
|
|
MU-U/I75: 75 feet |
|
|
MU-C110: 110 feet |
|
|
2. Setbacks |
|
|
Front: 0 feet minimum, 10 feet maximum |
|
|
Side: 0 feet minimum*, 10 feet maximum |
|
|
Rear: 0 feet*, 30 feet from R1/R2 |
|
|
3. Building Size and Massing |
|
|
Maximum frontage: 400 feet |
|
|
Maximum side length: 140 feet |
|
|
Minimum first floor height: 16 feet |
|
|
Minimum upper story height: 10 feet |
|
|
4. Open Space |
|
|
5. Location |
|
|
Mid-block or corner |
|
|
6. Main Pedestrian Access |
|
|
Primary street |
|
|
7. Allowed Frontages |
|
|
Forecourt, storefront, gallery, or arcade |
|
|
8. Parking |
|
|
Type: garage Location: interior or underground |
|
|
*Subject to building code |
(Ord. 760 § 8 (Exh. E), 2022; Ord. 741 § 1 (Exh. K), 2020).
19.54.070 Frontage types.
A. Purpose. This section sets forth the standards applicable to the development of private frontages. Private frontages are the components of a building that provide an important transition and interface between the public realm (street and sidewalk) and the private realm (yard or building). These standards supplement the standards for each zone that the frontage types are allowed within. For each frontage type, a description, a statement of the type’s intent, and design standards are provided. These standards are intended to ensure that proposed development is consistent with the City’s goals for building form, physical character, land use activity and quality.
B. Applicability. These standards work in combination with the standards found in UPMC 19.54.060, Building types and standards, and are applicable to all private frontages.
|
C. Stoop |
Axonometric diagram of a stoop
Illustrative photo of a stoop |
|
Description: The primary facade is near the front property line and the elevated stoop connects to the sidewalk. The stoop shall be elevated above the sidewalk to ensure privacy within the building. Stairs or ramps from the stoop may lead directly to the sidewalk or may be side-loaded. This type is appropriate for residential uses with small setback. |
|
|
Size |
|
|
W. Width: minimum 5 feet. |
|
|
D. Depth: minimum 8 feet. |
|
|
H. Average finished level above sidewalk: minimum 18 inches, maximum 4 feet. |
|
|
Design Standards |
|
|
1. Stairs may be parallel or perpendicular to the building facade. |
|
|
2. Ramps, if constructed, shall be parallel to facade or along the side of the building. |
|
|
3. Entry doors are to be covered or recessed 3 feet to provide shelter from the elements. |
|
D. Porch |
Axonometric diagram of a porch
Illustrative photo of a porch |
|
Description: The porch provides a physical transition from the sidewalk to the private lot and building while maintaining visual connection between buildings and the public space of the street. The porch frontage consists of a building with a front set back from the property line and a porch encroaching into that front setback. |
|
|
Size |
|
|
W. Width: minimum 8 feet. |
|
|
D. Depth: minimum 6 feet. |
|
|
H. Porch height above public sidewalk: maximum 3 feet, 6 inches. Pathway: minimum width 3 feet. |
|
|
Design Standards |
|
|
Projecting porches must be open on 3 sides and have a roof providing at least 3 feet of cover. |
|
E. Dooryard |
Axonometric diagram of a dooryard
Illustrative photo of a dooryard |
|
Description: The main facade of the building is set back a small distance and the frontage line is defined by a low wall or hedge creating a small dooryard. The dooryard shall not provide public circulation along a ROW. The dooryard may be raised or at grade and is intended for ground floor residential. |
|
|
Size |
|
|
W. Width: minimum 8 feet. |
|
|
D. Depth: minimum 6 feet. |
|
|
H. Porch height above public sidewalk: maximum 3 feet, 6 inches. Pathway width: minimum 3 feet. |
|
|
Design Standards |
|
|
For live-work, retail and service uses, these standards are to be used in conjunction with those for the storefront frontage type. In case of conflict between them, the dooryard frontage type standards shall prevail. |
|
F. Forecourt |
Axonometric diagram of a forecourt
Illustrative photo of a forecourt |
|
Description: The main facade of the building is at or near the frontage line and a small percentage is set back creating a small court space. The space could be used as an entry court or shared garden space for apartment buildings, or as an additional shopping or restaurant seating area. |
|
|
Size |
|
|
W. Width: minimum 12 feet. |
|
|
D. Depth: minimum 12 feet. |
|
|
Width-to-depth ratio: maximum 2:1. |
|
|
Design Standards |
|
|
The proportions and orientation of these spaces should consider solar orientation and user comfort. |
|
G. Light Court |
Axonometric diagram of a light-court
Illustrative photo of a light-court |
|
Description: The main facade of the building is set back from the front property line by an elevated terrace or a sunken light-court. This type buffers residential, retail, or service uses from urban sidewalks and separates the private yard from public encroachment. |
|
|
Size |
|
|
W. Width: minimum 8 feet. |
|
|
H. Landing height below sidewalk: maximum 4 feet. |
|
|
Design Standards |
|
|
A short fence may be placed along the built-to line or setback where it is not defined by a building. Maximum fence height 4 feet. |
|
H. Storefront |
Axonometric diagram of a storefront
Illustrative photo of a storefront |
|
Description: The main facade is at or near the front property line with an at-grade entrance facing the sidewalk. This type has substantial glazing at the sidewalk level and typically includes an awning that may overlap the sidewalk. It may be used in conjunction with other frontage types such as an arcade. |
|
|
Size |
|
|
Ground floor transparency: 50% of storefront frontage minimum. |
|
|
Door recessed from property line: maximum 12 feet. |
|
|
Design Standards |
|
|
1. Storefront glass shall be clear without reflective glass frosting or dark tinting. |
|
|
2. Storefront windows may have clerestory windows between the storefront and second floor/top of single-story parapet. Glass in clerestory may be of a character to allow light such as stained glass, glass block, painted glass, or frosted glass. |
|
|
3. Storefronts with accordion style doors/windows or other operable windows that allow the space to open to the street are encouraged. |
|
|
4. Awnings are encouraged. |
|
|
Awning |
|
|
Depth: minimum 4 feet. |
|
|
Setback from curb: minimum 2 feet. |
|
|
Height clearance: minimum 8 feet. |
|
I. Arcade |
Axonometric diagram of an arcade
Illustrative photo of an arcade |
|
Description: Arcade frontages are composed of a building with ground floor facades built to the property line and upper floors that project over the arcade. Arcades contain ground floor storefronts, making them ideal for retail use as the arcade shelters the pedestrian and shades the storefront glass, preventing glare that might obscure views of merchandise. |
|
|
Size |
|
|
Depth: minimum 8 feet. |
|
|
Ground floor height: minimum 15 feet. |
|
|
Setback from curb: minimum 1 foot, maximum 2 feet. |
|
|
Design Standards |
|
|
1. Arcades shall be combined with the storefront frontage type. |
|
|
2. Arcades shall be entirely on private property. |
|
|
3. Column spacing and colonnade detailing, including lighting, shall be consistent with the style of the building to which it is attached. |
|
|
4. Columns shall be placed in relation to curbs to allow passage around and to allow for passengers of cars to disembark. |
(Ord. 741 § 1 (Exh. K), 2020).
19.54.080 Street grid and standards.
A. Purpose. This section provides design standards to ensure that proposed development is consistent with the RGC Subarea Plan’s goals for an interconnected and walkable network of blocks and streets that support the intended physical character, land use activity, and quality. Streets must not only provide for the efficient and safe movement of people, goods, and services, but must also facilitate great places which contribute to the look, feel, and experience of the downtown area.
B. Applicability.
1. This section describes the standards for streets in the RGC and supplements engineering standards.
2. These street standards are applicable to the transformation of existing streets and the creation of new streets in the RGC.
3. Additional street standards can be integrated into this section when approved by the City.
C. Design Objectives.
1. Streets are one of the most important elements in defining RGC character. Due to this important role in place-making, in addition to their contribution of a major percentage of public space, street standards must be considered alongside building form, building types, frontage types, civic spaces, and landscaping in creating urban environments.
2. In accordance with the intent of this section, new or modified streets shall be designed to incorporate the following criteria for street design:
a. Function. Ensuring access to premises for deliveries and servicing, effective use of curb space to support RGC activities and upgrading utilities under the roads to serve the RGC’s growing needs.
b. Mobility. Safe, efficient, and reliable movement supporting access of people and goods.
c. Livability. Providing good and inclusive places for all, which supports vital economic, cultural, and community activity.
3. All elements of the streets are character based. Overall width, pavement width, the number of lanes, and lane width are listed. Street edges include drainage, planter type, lighting type, and walkway type and curb radii at intersections. Bulb-outs are encouraged to facilitate a pedestrian-friendly environment.
D. Street Grid. When new development or redevelopment occurs on large blocks or without through access, new roads shall be required to provide access in accordance with the adopted City street grid. New development or redevelopment on large blocks or without through access, development shall also account for the proposed future street grid maps and standards.
Alley/paseo/drive aisle street types are placeholders for streets of higher classifications. The intent is to reserve these thoroughfares by not encumbering them with buildings. Streets of higher classifications shall be open to the public to provide connectivity with the existing street grid.
Form-Based Code Street Grid
Existing Streets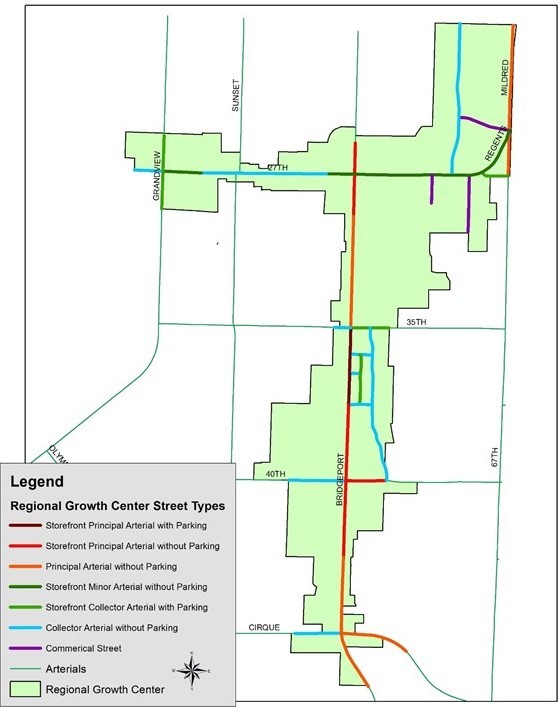
|
Street Type |
Street Name |
From |
To |
|---|---|---|---|
|
Storefront Principal Arterial with On-Street Parking |
Bridgeport Way |
35th Street |
38th Street |
|
Storefront Principal Arterial and Principal Arterial without On-Street Parking |
Bridgeport Way |
26th Street |
35th Street |
|
40th Street |
50th Street |
||
|
Mildred |
19th Street |
27th Street |
|
|
40th Street |
Drexler |
Bridgeport Way |
|
|
Storefront Minor Arterial without On-Street Parking |
27th Street |
Grandview Drive |
Crystal Springs |
|
Louise Street |
Regents Blvd. |
||
|
Regents |
27th Street |
Mildred |
|
|
Storefront Collector Arterial with On-Street Parking |
Market Place |
35th Street |
38th Street |
|
Grandview Drive |
25th Street |
29th Street |
|
|
27th Street |
Regents Blvd. |
67th Avenue |
|
|
Collector Arterial without On-Street Parking |
27th Street |
Crystal Springs |
Louise |
|
Grandview |
Elwood |
||
|
70th Avenue |
19th Street |
27th Street |
|
|
40th Street |
Bridgeport Way |
79th Street |
|
|
Cirque Drive |
Bridgeport Way |
77th Street |
|
|
35th Street |
Bridgeport Way |
Drexler Drive |
|
|
Commercial Street with or without On-Street Parking |
Drexler Drive |
35th Street |
42nd Street |
|
Larson Lane |
35th Street |
42nd Street |
|
|
35th Street |
Bridgeport Way |
Larson Lane |
|
|
37th Street |
Bridgeport Way |
Drexler Drive |
|
|
Rochester |
27th Street |
End |
|
|
69th Avenue |
27th Street |
End |
|
|
24th Street |
Mildred |
70th Street |
|
|
Alleyway/Paseo |
Market Court |
Market Place |
Drexler Drive |
|
2-Way Alley |
TBD |
|
|
|
1-Way Alley |
TBD |
|
|
|
Woonerf |
TBD |
|
|
MU-C110 Zone Proposed Future Street Grid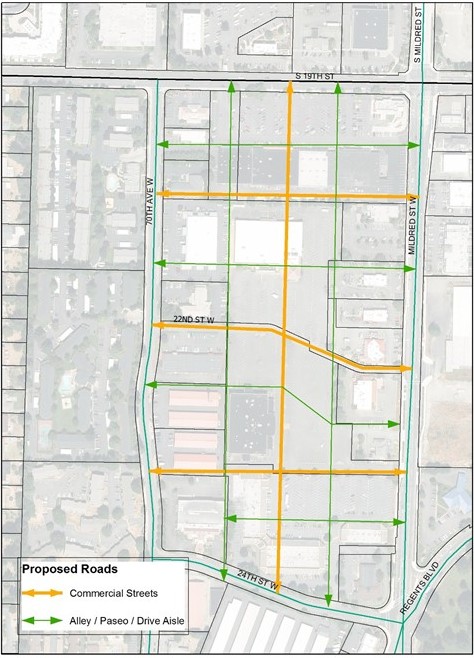
The proposed street locations are approximate and are for illustrative purposes only.
|
Storefront Principal Arterial with On-Street Parking |
|
|---|---|
|
Assembly |
|
|
Right-of-way width |
112 – 127 feet |
|
Pavement width |
84 feet |
|
Travel Way |
|
|
Number lanes |
4 lanes, 2 each way (variable) |
|
Lane width |
11 feet |
|
Parking lane |
1 lane each side, 45°, back-in |
|
Movement speed |
Slow |
|
Median width |
8 – 12 feet |
|
Median landscaping |
Street trees, shrubs and groundcover |
|
Median lighting |
See UPMC Title 13 |
|
Bicycle lane width |
5 feet both sides |
|
Public transit |
Bus |
|
Frontage Improvements |
|
|
Curb type |
Vertical curb |
|
Curb radius |
30 feet inside |
|
Sidewalk width |
12.5 – 16.5 feet including amenity zone and planter |
|
Sidewalk surface |
Concrete (pavers allowed in amenity zone) |
|
Planter width |
5.5 feet both sides (including curb) |
|
Planter landscaping |
Columnar street trees limbed up for visibility and pedestrian access and groundcover in tree wells |
|
Lighting |
See UPMC Title 13 |
|
|
|
|
Storefront Principal Arterial and Principal Arterial without On-Street Parking |
|
|---|---|
|
Assembly |
|
|
Right-of-way width |
95 – 102 feet |
|
Pavement width |
54 feet |
|
Travel Way |
|
|
Number lanes |
4 lanes, 2 each way |
|
Lane width |
11 feet |
|
Parking lane |
None |
|
Movement speed |
Slow |
|
Median width |
8 – 12 feet |
|
Median landscaping |
Street trees, shrubs and groundcover |
|
Median lighting |
See UPMC Title 13 |
|
Bicycle lane width |
5 feet |
|
Public transit |
Bus |
|
Frontage Improvements |
|
|
Curb type |
Vertical curb |
|
Curb radius |
30 feet inside |
|
Sidewalk width |
12.5 – 16.5 feet including amenity zone and planter |
|
Sidewalk surface |
Concrete (pavers allowed in amenity zone) |
|
Planter width |
5.5 feet both sides (including curb) |
|
Planter landscaping |
Columnar street trees limbed up for visibility and pedestrian access and groundcover in tree wells |
|
Frontage lighting |
See UPMC Title 13 |
|
|
|
|
Storefront Minor Arterial without On-Street Parking |
|
|---|---|
|
Assembly |
|
|
Right-of-way width |
65 – 80 feet |
|
Pavement width |
32 feet |
|
Travel Way |
|
|
Number lanes |
2 lanes, 1 each way |
|
Lane width |
10 – 11 feet (depending on truck traffic) |
|
Parking lane |
None |
|
Movement speed |
Slow |
|
Median width |
0 – 12 feet |
|
Median landscaping |
Street trees, shrubs and groundcover |
|
Median lighting |
See UPMC Title 13 |
|
Bicycle lane width |
5 feet |
|
Public transit |
Bus |
|
Frontage Improvements |
|
|
Curb type |
Vertical curb |
|
Curb radius |
25 – 30 feet |
|
Sidewalk width |
12.5 – 16.5 feet including amenity zone and planter |
|
Sidewalk surface |
Concrete (pavers allowed in amenity zone) |
|
Planter width |
5.5 feet |
|
Planter landscaping |
Columnar street trees limbed up for visibility and pedestrian access and groundcover in tree wells |
|
Frontage lighting |
See UPMC Title 13 |
|
|
|
|
Storefront – Collector Arterial with or without On-Street Parking |
|
|---|---|
|
Assembly |
|
|
Right-of-way width |
53 – 96 feet |
|
Pavement width |
36 – 60 feet |
|
Travel Way |
|
|
Number lanes |
2 lanes, 1 each way |
|
Lane width |
10 feet |
|
Parking lane |
8 – 15 feet both sides |
|
Speed |
25 mph |
|
Median width |
No median |
|
Median landscaping |
No median |
|
Median lighting |
No median |
|
Bicycle lane width |
5 feet |
|
Public transit |
Bus |
|
Frontage Improvements |
|
|
Curb type |
Vertical curb |
|
Curb radius |
25 – 30 feet |
|
Sidewalk width |
12.5 – 16.5 feet including amenity zone and planter |
|
Sidewalk surface |
Concrete |
|
Planter width |
5.5 feet |
|
Planter landscaping |
Columnar street trees limbed up for visibility and pedestrian access and groundcover in tree wells. |
|
Frontage lighting |
See UPMC Title 13 |
|
|
|
|
Collector Arterial without On-Street Parking |
|
|---|---|
|
Assembly |
|
|
Right-of-way width |
60 – 71 feet |
|
Pavement width |
32 feet |
|
Travel Way |
|
|
Number lanes |
2 lanes, 1 each way |
|
Lane width |
11 feet |
|
Parking lane |
None |
|
Movement speed |
Slow |
|
Median width |
8 – 12 feet |
|
Median landscaping |
Street trees, shrubs, and groundcover |
|
Median lighting |
See UPMC Title 13 |
|
Bicycle lane width |
5 feet |
|
Public transit |
Bus |
|
Frontage Improvements |
|
|
Curb type |
Vertical curb |
|
Curb radius |
25 – 30 feet |
|
Sidewalk width |
12.5 feet including amenity zone and planter |
|
Sidewalk surface |
Concrete |
|
Planter width |
5.5 feet |
|
Planter landscaping |
Columnar street trees limbed up for visibility and pedestrian access and groundcover in tree wells |
|
Frontage lighting |
See UPMC Title 13 |
|
|
|
|
Commercial Street with or without On-Street Parking |
|
|---|---|
|
Assembly |
|
|
Right-of-way width |
47 feet |
|
Pavement width |
24 feet |
|
Travel Way |
|
|
Number lanes |
2 lanes, 1 each way |
|
Lane width |
12 feet |
|
Parking lane |
0 – 7 feet |
|
Speed |
25 mph |
|
Median width |
None |
|
Median landscaping |
None |
|
Median lighting |
None |
|
Bicycle lane width |
None |
|
Public transit |
None |
|
Frontage Improvements |
|
|
Curb type |
Vertical curb |
|
Curb radius |
20 feet |
|
Sidewalk width |
11.5 feet including planter |
|
Sidewalk surface |
Concrete |
|
Planter width |
5.5 feet |
|
Planter landscaping |
Columnar street trees limbed up for visibility and pedestrian access and groundcover in tree wells |
|
Frontage lighting |
See UPMC Title 13 |
|
|
|
|
Alleyway/Paseo |
|
|---|---|
|
Assembly |
|
|
Right-of-way width |
32 feet |
|
Pavement width |
20 feet |
|
Travel Way |
|
|
Number lanes |
2 lanes, 1 each way |
|
Lane width |
10 feet |
|
Parking lane |
None |
|
Speed |
20 mph |
|
Median width |
None |
|
Median landscaping |
None |
|
Median lighting |
None |
|
Bicycle lane width |
None |
|
Public transit |
None |
|
Frontage Improvements |
|
|
Curb type |
Vertical curb |
|
Curb radius |
10 feet |
|
Sidewalk width |
6 feet |
|
Sidewalk surface |
Concrete |
|
Planter width |
NA |
|
Planter landscaping |
Street trees and groundcover |
|
Frontage lighting |
NA |
|
|
|
|
Two-Way Alley |
|
|---|---|
|
Assembly |
|
|
Right-of-way width |
32 feet |
|
Pavement width |
20 feet |
|
Travel Way |
|
|
Number lanes |
2 lanes, 1 each way |
|
Lane width |
10 feet |
|
Parking lane |
None |
|
Speed |
20 mph |
|
Median width |
NA |
|
Median landscaping |
NA |
|
Median lighting |
NA |
|
Bicycle lane width |
NA |
|
Public transit |
NA |
|
Frontage Improvements |
|
|
Curb type |
NA |
|
Curb radius |
NA |
|
Sidewalk width |
NA |
|
Sidewalk surface |
NA |
|
Planter width |
NA |
|
Planter landscaping |
NA |
|
Frontage lighting |
NA |
|
|
|
|
One-Way Alley |
|
|---|---|
|
Assembly |
|
|
Right-of-way width |
16 feet |
|
Pavement width |
16 feet |
|
Travel Way |
|
|
Number lanes |
1 lane, 1 way |
|
Lane width |
16 feet |
|
Parking lane |
None |
|
Speed |
15 mph |
|
Median width |
NA |
|
Median landscaping |
NA |
|
Median lighting |
NA |
|
Bicycle lane width |
NA |
|
Public transit |
NA |
|
Frontage Improvements |
|
|
Curb type |
NA |
|
Curb radius |
NA |
|
Sidewalk width |
NA |
|
Sidewalk surface |
NA |
|
Planter width |
NA |
|
Planter landscaping |
NA |
|
Frontage lighting |
NA |
|
|
|
|
Woonerf |
|
|---|---|
|
Assembly |
|
|
Right-of-way width |
35 feet |
|
Pavement width |
35 feet |
|
Travel Way |
|
|
Number lanes |
2 lanes, 2 way |
|
Lane width |
35 feet shared space |
|
Parking lane |
Shared space |
|
Speed |
20 mph |
|
Median width |
NA |
|
Median landscaping |
NA |
|
Median lighting |
NA |
|
Bicycle lane width |
Shared space |
|
Public transit |
NA |
|
Frontage Improvements |
|
|
Curb type |
Flat curb |
|
Curb radius |
NA |
|
Sidewalk width |
Shared space |
|
Sidewalk surface |
Concrete or pavers |
|
Planter width |
Shared space |
|
Planter landscaping |
Columnar street trees limbed up for visibility and pedestrian access |
|
Frontage lighting |
See UPMC Title 13 |
|
|
|
|
Parklet |
|
|---|---|
|
Assembly Type |
Temporary use of on-street parking stall |
|
Width |
10 x 20 foot parking stall |
|
Pavement width |
35 feet |
|
Surface |
Raised wooden platform over on-street roadway parking stall |
|
Planter landscaping |
Planter boxes or pots to distinguish parklet from adjacent parking stalls |
|
|
|
(Ord. 760 § 9 (Exh. F), 2022; Ord. 741 § 1 (Exh. K), 2020).



