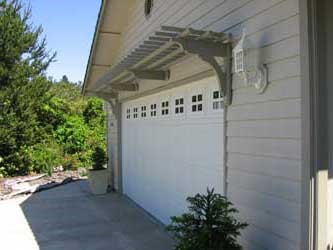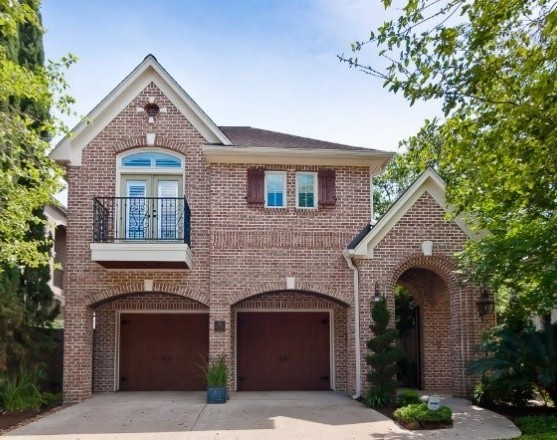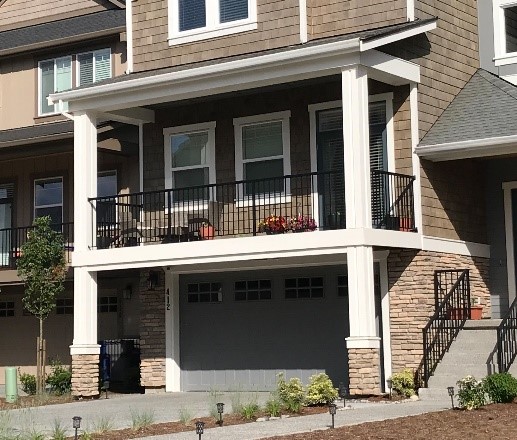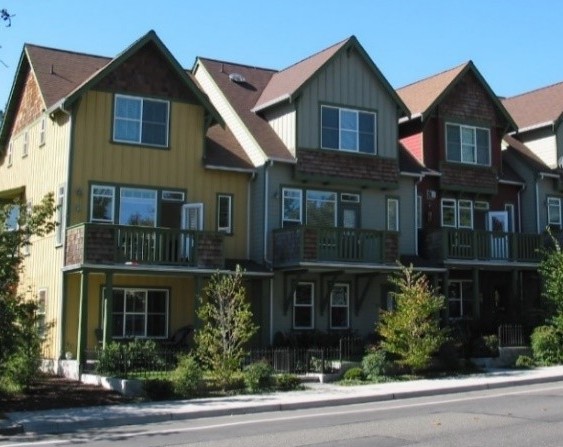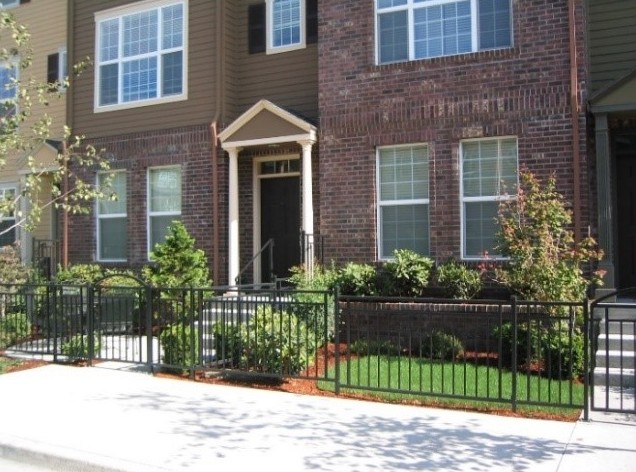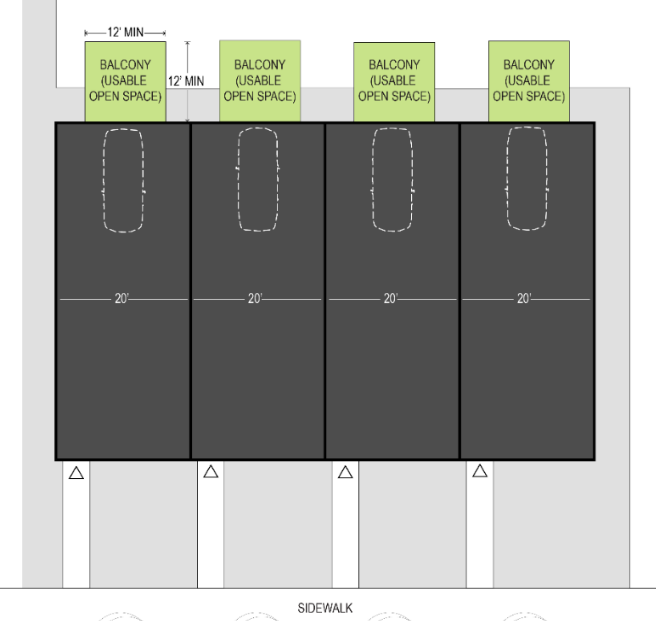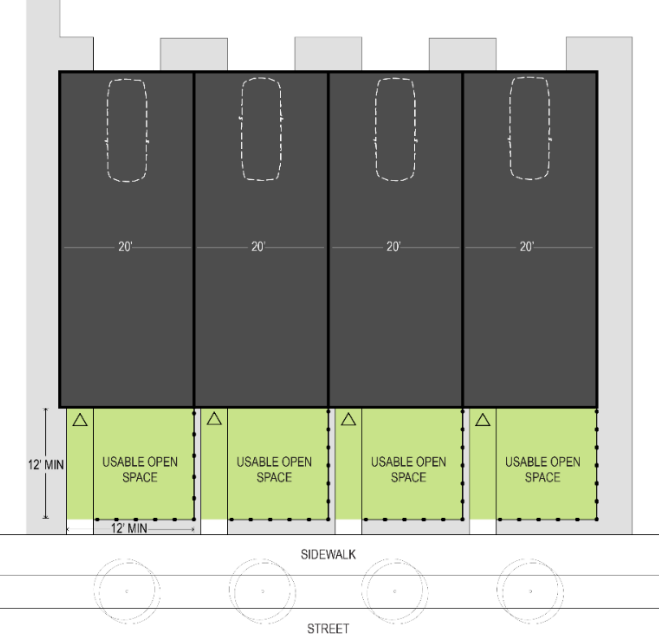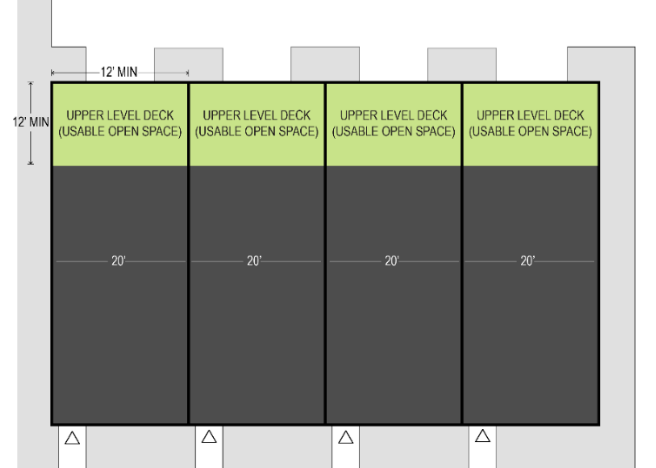Chapter 10.47
RESIDENTIAL USE STANDARDS
Sections:
10.47.020 Residential structures.
10.47.030 Residential Design Guidelines.
10.47.035 One to four dwelling units.
10.47.040 Accessory dwelling units (ADUs).
10.47.060 Single-family – Cluster.
10.47.180 Manufactured home communities.
10.47.010 Purpose.
The purpose of the residential use standards is to provide a concise reference to requirements applicable to residential uses and specific housing types. (Ord. 2019-35 § 6)
10.47.015 Applicability.
The standards described in this chapter apply to the establishment of the applicable housing types, except as otherwise noted in this chapter or in any cited codes or documents. Applicability includes the following situations:
(1) New construction.
(2) The conversion of existing structure(s) to a particular housing type. When existing structure(s) are converted to housing, regardless of whether they contain housing units already, the applicant shall demonstrate compliance with the standards that apply to the proposed housing type(s). (Ord. 2020-35 § 3 (Exh. A))
10.47.020 Residential structures.
All residential structures where allowed by Chapter 10.10 WCC, District Use Chart, shall meet the following standards unless otherwise regulated within this code. All residential dwellings shall meet the following provisions:
(1) All dwellings shall be placed on a permanent foundation with the space between the bottom of the home and the ground enclosed by concrete or an approved concrete product which can be either load-bearing or decorative.
(2) A dwelling shall be not less than 14 feet in width at the narrowest point of its first story.
(3) All designated manufactured homes located within the city on an individual lot of record, not within a manufactured home park, shall be new, not previously titled to a retail purchaser, no more than three years old on the date of installation, and composed of at least two fully enclosed parallel sections. (Ord. 2019-35 § 6)
10.47.030 Residential Design Guidelines.
The document entitled Wenatchee Residential Design Guidelines, as adopted by Resolution No. 2019-43, and any later edition thereof, shall be and hereby is adopted and incorporated into the Wenatchee City Code by this reference as if fully set forth herein. A copy of the most current adopted Residential Design Guidelines shall be maintained at the city clerk’s office and the city planning department available for review during normal business hours of the city. (Ord. 2019-35 § 6)
10.47.035 One to four dwelling units.
Dwelling units defined herein and where allowed by Chapter 10.10 WCC, District Use Chart, shall meet the following standards unless otherwise regulated within this code:
(1) Purpose.
(a) To enhance the character of the street and neighborhood and maintain “eyes on the street” for safety to pedestrians and to create a more welcoming and interesting streetscape.
(b) To enhance the streetscape and promote neighborhood interaction and safety through design.
(c) To deemphasize garages and driveways as major visual elements along the street.
(d) To provide usable open space for residents.
(e) To provide housing types that are responsive to changing household demographics (e.g., retirees, small families, young professionals), provide opportunities for more affordable housing within single-family neighborhoods, and provide opportunities for infill development consistent with goals of the Wenatchee urban area comprehensive plan.
(f) To ensure compatibility with neighboring uses.
(2) Standards.
(a) Applicability. The standards of this section shall apply to the development of up to four dwelling units on one lot, including new buildings, building conversions, additions or modifications.
(b) Form. Dwelling units may be detached, attached, stacked, row, or otherwise combined. Allowable unit types include single-family, duplex, cottage, courtyard, multifamily, and townhouse.
(c) Building Design.
(i) All facades that are visible from the street and that are not separated from the street by a dwelling or located more than 100 feet from a street must have the following elements:
(A) Entry. A primary entrance that is oriented to the street shall be provided.
(B) Windows and Doors. A minimum of 15 percent of the area of the street-facing facade elevation shall include windows or doors. Garage doors are calculated as part of the facade area (they do not count as a door), but windows on garage doors count toward the window area.
(ii) Weather Protection. All new dwellings shall provide a covered pedestrian entry.
(A) For entries serving a single dwelling, facing the street and not separated from the street by a dwelling or located more than 100 feet from a street, a minimum weather protection of four feet wide by three feet deep shall be provided.
(B) For all other entries serving a single dwelling, a weather protection at least two feet deep shall be provided.
(C) For all primary building entries that serve more than one residence, a minimum weather protection of at least six feet wide and five feet deep shall be provided.
(iii) Articulation. Buildings over 26 feet high shall apply at least one articulation method every 30 feet for facades.
(A) Roofline change or a roof dormer with a minimum of four feet in width.
(B) Balcony(ies) with a minimum of 50 square feet and accessible from an interior room.
(C) An offset of the facade of a minimum of two feet in depth.
(D) A roofed porch at least 50 square feet in size for facades facing the street.
(E) Windows and doors are at least 30 percent of the area for facades facing the street.
(F) Meet the requirements of facade articulation methods in the Residential Design Guidelines E.3.1.c.
(d) Open Space. All new dwelling units shall provide open space, that is usable for human activity, of 100 square feet per dwelling unit or 10 percent of the dwelling unit(s) floor area.
(i) Exterior ground level open space must be accessible to each unit either in common or private areas with a minimum dimension of 10 feet on all sides. Drive aisles and parking areas shall not count in the calculations for open space.
(ii) Building related open space may be provided in the form of balconies, roof decks or interior spaces and only count as usable open space when they meet the requirements in Residential Design Guidelines C.3.2.
(e) Greenery.
(i) All new dwelling units shall adhere to the street trees section of the landscaping chapter, WCC 10.62.100(6).
(ii) Fifty percent of the area of the street setback must be planted and maintained utilizing one of the methods below. A patio or porch may be included in the calculation of planted area. Use of landscape structures such as trellises, raised beds and fencing to unify the overall site design is encouraged. The front planted area may be counted towards required open space.
(A) Planted with living landscape material, such as ground cover, shrubs or trees.
(B) Landscaped to the street frontage standard, per WCC 10.62.100(2).
(f) Parking. Within one half-mile walking distance of a major transit stop, no parking is required.
(g) Driveways and off-street parking spaces may be located between a building and a street when either of the following conditions is met:
(i) In the RL, RS and RF zones, up to 40 percent of the land area between the street lot line and the closest point of the building may be paved or used for vehicle parking. In addition, on corner lots, no more than 20 percent of the land area between the side street lot line and the side street building line may be paved or used for vehicle parking. As an exception to the area limitations in this subsection, a lot is allowed a maximum 18-foot-wide driveway and vehicle parking.
(ii) In the RM and RH zones, up to 20 percent of the land area between the street lot line and the closest point of the building may be paved or used for vehicle parking. In addition, on corner lots no more than 20 percent of the land area between the side street lot line and the side street building line may be paved or used for vehicle parking. As an exception to the area limitations in this subsection, a lot is allowed a maximum 18-foot-wide driveway and vehicle parking.
(iii) Exception. Driveway coverage in the residential zones may exceed the size limitations of subsections (4)(a) and (4)(b) of this section when the subject property is located on a principal arterial and the increase in site coverage is due to inadequate maneuvering area for the safe exit of vehicles from the site. The exception to driveway coverage is reviewed by the engineering department as a portion of the driveway access permit.
(g) Conversions. When existing residential buildings are expanded or converted to a new residential type, only those portions of the expanded or converted development shall meet the standards in this section. (Ord. 2024-33 § 3 (Exh. A))
10.47.040 Accessory dwelling units (ADUs).
All accessory dwelling units, where defined in WCC 10.08.055 and where allowed by Chapter 10.10 WCC, District Use Chart, shall meet the following standards unless otherwise regulated within this code:
(1) Purpose.
(a) To regulate the establishment of accessory dwelling units within or in conjunction with a primary dwelling unit;
(b) To make it possible for adult children to provide care and support to a parent or other relatives in need of assistance, or to provide for the care of disabled persons within their own homes;
(c) To provide the opportunity for homeowners to gain the extra income necessary to help meet the rising costs of home ownership;
(d) To provide more flexible housing options and more diverse housing types.
(2) Standards.
(a) Form. ADUs may be created within, or detached from, any existing or new primary dwelling unit as a subordinate use. Dwelling units that are physically separated from the primary structure, that is, in a separate building, are “detached accessory dwelling units” (DADUs). Detached accessory dwelling units may share a common wall in a duplex arrangement.
(b) Density. Two ADUs may be created per lot, where allowed by Chapter 10.10 WCC, District Use Chart.
(c) Minimum Parking. A minimum of one parking space shall be provided for each accessory dwelling unit. On nonarterial streets where on-street parking is available abutting the lot, the city engineer may allow for on-street parking to satisfy the requirement for up to one parking space per ADU. Within one half-mile walking distance of a major transit stop, no parking is required for ADUs.
(d) Maximum Size. In no case shall an ADU be larger than 1,000 square feet of gross floor area.
(e) Entrance. If a separate outside entrance is necessary for an ADU that faces a street, the entry shall include weather protection of at least four feet wide by three feet deep.
(f) Home Occupations. A home occupation may be permitted in either the primary dwelling or the ADU but not in both if otherwise allowed in the WCC.
(g) Addressing. An address shall be assigned by the city at the time of building permit issuance.
(h) Existing Structures. As of January 11, 2025, existing legal nonconforming accessory structures, including detached garages, may be converted to an ADU even if they do not conform to current code requirements for setbacks or lot coverage.
(3) Standards for Detached Accessory Dwelling Units (DADUs).
(a) Setbacks. DADUs shall meet rear and side accessory structure setback requirements and shall be set back equal to or further than the primary dwelling from the front property line.
(b) Maximum Height. Maximum height for a DADU is limited to 24 feet. (Ord. 2024-33 § 3 (Exh. A); Ord. 2020-35 § 3 (Exh. A); Ord. 2019-35 §§ 6, 9)
10.47.050 Single-family.
All single-family dwelling units, where defined in WCC 10.08.055 and where allowed by Chapter 10.10 WCC, District Use Chart, shall meet the following standards when on a lot with a total of five or more dwelling units, unless otherwise regulated within this code:
(1) Purpose.
(a) To enhance the character of the street and neighborhood.
(b) To maintain “eyes on the street” for safety to pedestrians and to create a more welcoming and interesting streetscape.
(c) To deemphasize garages and driveways as major visual elements along the street.
(d) To provide usable open space for residents.
(2) Standards.
(a) Entry Standards. All new dwellings shall provide a covered pedestrian entry with minimum weather protection of four feet by four feet (a covered porch or recessed entry).
(b) Garage Standards. Garages (attached or detached) may occupy no more than 50 percent of the width of the ground-level facade facing the street. Garage doors may exceed this limit up to a maximum of 65 percent of the width of the ground-level facade facing the street, provided at least two of the following design details are utilized:
(i) A decorative trellis over at least the entire width of the garage door(s).
(ii) A window or windows are placed above the garage on a second story or attic wall.
(iii) A balcony that extends out over the garage and includes decorative support columns.
(iv) Utilizing all single vehicle car doors as an alternative to wider garage doors suitable for two-car garages.
(v) Windows on the garage door.
(vi) Decorative details on the garage door. Standard squares on a garage door will not qualify as a decorative detail.
|
|
|
|
|
A decorative trellis over the garage door. |
A balcony over the garage, single doors (instead of a wider double door), and windows above the garage on a second story. |
A balcony over garage with decorative support columns. |
(c) Standards for Minimum Usable Open Space.
(i) All new single-family dwelling units shall provide a contiguous open space to the side or rear of the dwelling with a minimum dimension of 15 feet on all sides. This space may not be used for vehicle or other large object storage but be available for human activity. The open space may be in the street setback if facing a private lane.
(ii) The open space(s) shall be equivalent to 10 percent (minimum) of the lot area. For example, a 4,000-square-foot lot would require a contiguous open space of at least 400 square feet, or 20 feet by 20 feet in area. Figure 10.47.050(2)(c) illustrates some configurations that comply for residences with alley access.
(iii) Drive aisles shall not count in the calculations for usable open space.
(iv) Additions shall not create or increase any nonconformity with this standard.
Figure 10.47.050(2)(c)
Examples of how to provide the minimum amount of usable open space.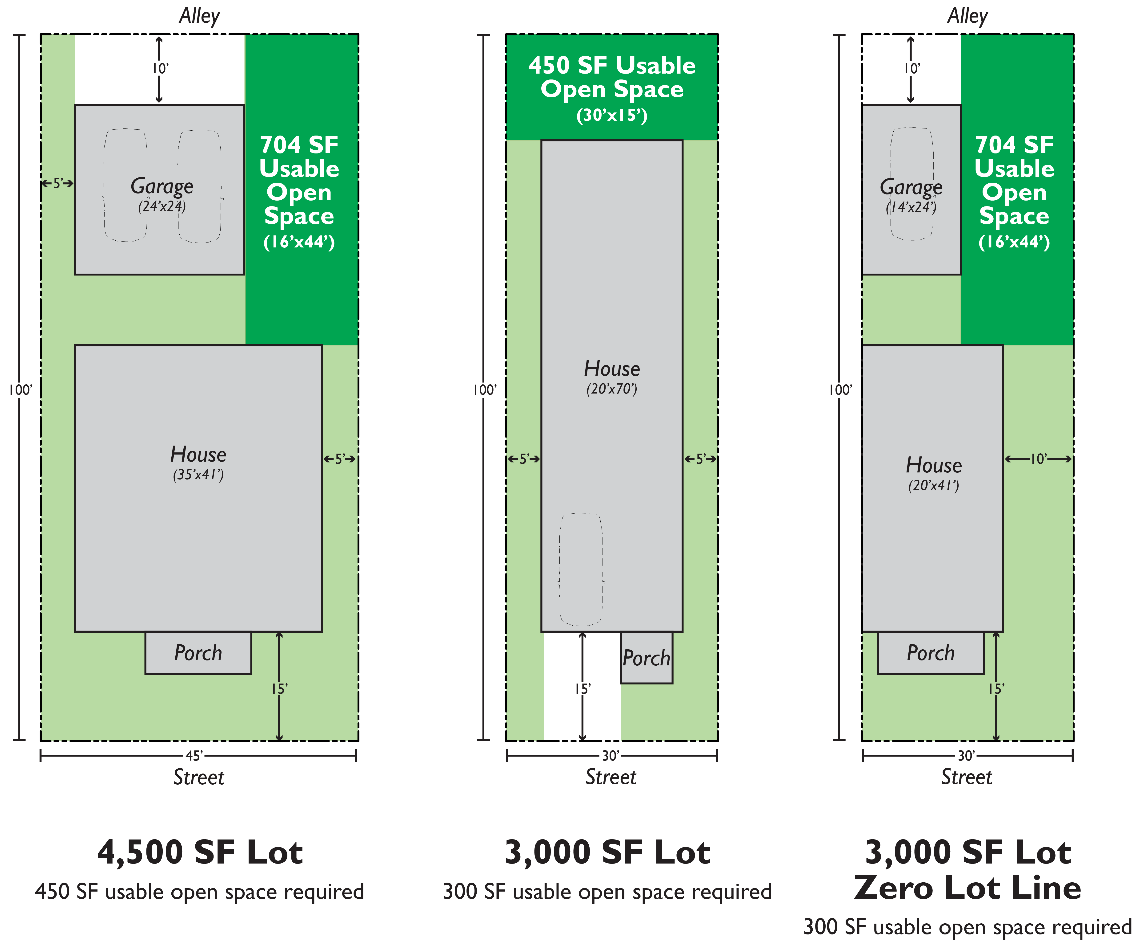
(Ord. 2024-33 § 3 (Exh. A); Ord. 2020-35 § 3 (Exh. A); Ord. 2019-35 § 6)
10.47.060 Single-family – Cluster.
All single-family cluster developments, where defined in WCC 10.08.055 and where allowed by Chapter 10.10 WCC, District Use Chart, shall meet the following standards unless otherwise regulated within this code:
(1) Single-family cluster developments are subject to the specialized lot dimension and lot coverage standards in WCC 10.46.020 that allow for lot sizes close to 50 percent of the size of standard lots. However, single-family cluster developments are subject to the standard maximum building height limits and maximum density prescribed for the applicable zone along with the standards for single-family dwellings in WCC 10.47.050.
(a) All such lot reductions shall be compensated for by an equivalent amount of land area in open space to be preserved and maintained for its scenic value, for recreation, or conservation purposes. The open space shall be clearly labeled and numbered as a tract with the following language inserted on any and all plats filed for record:
This tract is held in reserve as a permanent open space and shall not be considered as a building lot, or encroached upon in any manner.
(b) The open space created and set aside shall remain for preservation, recreation and conservation purposes, and shall be accessible without trespassing on private property, to all residents of the subdivision or, where the land has been deeded to the city of Wenatchee, to the public.
(2) As an alternative to the cluster provisions in subsection (1) of this section, lots may be exempted from minimum lot area, depth, width, and rear setback standards, provided they are arranged in clusters of four to 12 dwelling units around a centralized common open space and meet the following standards:
(a) Development parameters based on compliance with the provisions herein shall be placed on the final plat or final unit lot subdivision.
(b) Cluster single-family developments shall meet zoning district density standards.
(c) Setbacks.
(i) Dwellings built along streets and side property lines along the perimeter of the development are subject to the applicable street and side setbacks in WCC 10.46.020.
(ii) Dwellings built along rear property lines shall maintain 10-foot minimum setbacks.
(iii) The minimum internal setback between dwellings is 10 feet.
(d) At least 50 percent of the dwellings shall abut a common open space meeting the standards in subsection (2)(g) of this section. Direct access to the common open space shall be provided for each dwelling by a paved walkway. See also Residential Design Guideline D.3 (Residential Open Space Elements).
(e) Site Design and Orientation. Dwellings within a cluster development shall be oriented to promote a sense of community, both within the development and, with respect to the larger community, outside of the development. A cluster subdivision shall not be designed to “turn its back” on the surrounding neighborhood by locating rear yards to face a public street.
(i) Clear and obvious pedestrian access between the sidewalk (or the street if there is no sidewalk) and the dwelling entry is required.
(ii) All new dwellings adjacent to a street shall meet the Residential Design Guidelines, especially Section C.1 (Ground related units facing streets, common pathways, or common open space), Section C.2.1 (Pedestrian connectivity within multi-unit residential development with more than one building) and Section E.5.1 (Building entrances: configuration and details).
(iii) Common open space shall be provided in a centrally located focal area for the development and abut at least 50 percent of the dwellings in the cluster subdivision (see subsection (2)(g) of this section). Direct access to the common open space shall be provided for each dwelling by a paved walkway. See also Residential Design Guideline Section D.3 (Residential open space elements).
(iv) One existing single-family dwelling may be incorporated into a cluster development. Nonconforming residences with respect to architectural standards shall be permitted.
(v) A cluster development may contain one community building that is clearly incidental in use and similar in size and architectural design of the dwellings. Such community building shall be commonly owned by the residents.
(vi) Cul-de-sacs are not permitted within a single-family cluster development, unless it can be demonstrated that no other configuration is feasible.
(f) Building Design and Orientation. See Section E in the Residential Design Guidelines.
(g) Common Open Space Standards.
(i) A common open space is required for each cluster of four to 12 dwellings.
(ii) A minimum of 300 square feet of common open space shall be provided per dwelling unit.
(iii) Each common open space shall be a minimum of 1,500 square feet in size with no dimension less than 25 feet, regardless of the number of dwelling units.
(iv) Common open space shall meet the requirements of the Residential Design Guidelines, especially Section C.3.2.b, and be improved for passive or active recreational use. Examples may include, but are not limited to, courtyards, non-commercial orchards, landscaped picnic areas or gardens, wildlife viewing areas, etc.
(v) Fences are not allowed within any common open space area.
(vi) Common open space shall be located in a separate tract or tracts and owned in common by all property owners.
(h) Private Open Space. Each dwelling shall include a minimum of 400 square feet of private open space (in addition to common open space). The private open space shall have no dimension less than 10 feet, be located adjacent to the unit which it serves and feature direct access to the private open space via door. Examples include a semi-private garden space between a dwelling and the common open space.
(i) Surface water management facilities may be included in the required private and common open space areas provided they are designed to provide functional recreational uses for the residents.
(j) Driveway, Access, Parking, and Garages.
(i) Parking and garages for individual dwellings may be configured separately on each lot or dwelling site (attached or detached) or clustered in shared parking areas.
(ii) Parking areas and garages (individual or shared) shall not be sited adjacent to common open spaces. The director may allow exceptions where site and/or building design features are integrated to minimize the impacts of garages and parking areas on the function and character of the common open space.
(iii) Where parking areas and garages are provided on each dwelling lot or site, shared private lanes may be used to access up to six dwelling units. Shared private lanes are subject to the private lane standards in WCC 11.20.020, except:
(A) Maximum length: 150 feet.
(B) Minimum width: 15 feet paved lane within a 20-foot-wide easement.
(iv) Where parking areas are clustered in shared arrangements, such parking areas and access lanes are subject to citywide fire-safety and emergency access standards.
(k) Landscaping. See Residential Design Guidelines Section D.1.
(l) Covenants enforced by a homeowner’s association shall be required to include the perpetual maintenance of all common areas and open spaces and preclude the conversion to another use. (Ord. 2024-33 § 3 (Exh. A); Ord. 2019-35 § 6)
10.47.070 Single-family – Courtyard.
Repealed by Ord. 2024-33. (Ord. 2019-35 § 6)
10.47.080 Infill-cottage housing (two to three units).
Repealed by Ord. 2024-33. (Ord. 2022-33 § 3 (Exh. A); Ord. 2020-35 § 3 (Exh. A); Ord. 2019-35 §§ 6, 9)
10.47.090 Cottage.
Cottage dwelling units, where defined in WCC 10.08.055 and where allowed by Chapter 10.10 WCC, District Use Chart, are subject to compliance with the Residential Design Guidelines and shall meet the following standards when on a lot with a total of five or more dwelling units, unless otherwise regulated within this code:
(1) Purpose.
(a) To provide housing types that are responsive to changing household demographics (e.g., retirees, small families, young professionals).
(b) To provide opportunities for more affordable housing within single-family neighborhoods.
(c) To encourage creation of functional usable open space in residential communities.
(d) To promote neighborhood interaction and safety through design.
(e) To ensure compatibility with neighboring uses.
(f) To provide opportunities for infill development consistent with goals of the Wenatchee urban area comprehensive plan.
Figure 10.47.090(1)(a)
Cottage housing development examples.
Left example: Note the transition between the common open space on the left and the cottages includes a semi-private garden space and a porch. The middle and right images illustrate the standard “commons” as a simple green space for informal recreation activities. In all examples, the units orient towards the open space and include porches and a small semi-private garden.
Figure 10.47.090(1)(b)
Cottage housing site plan example.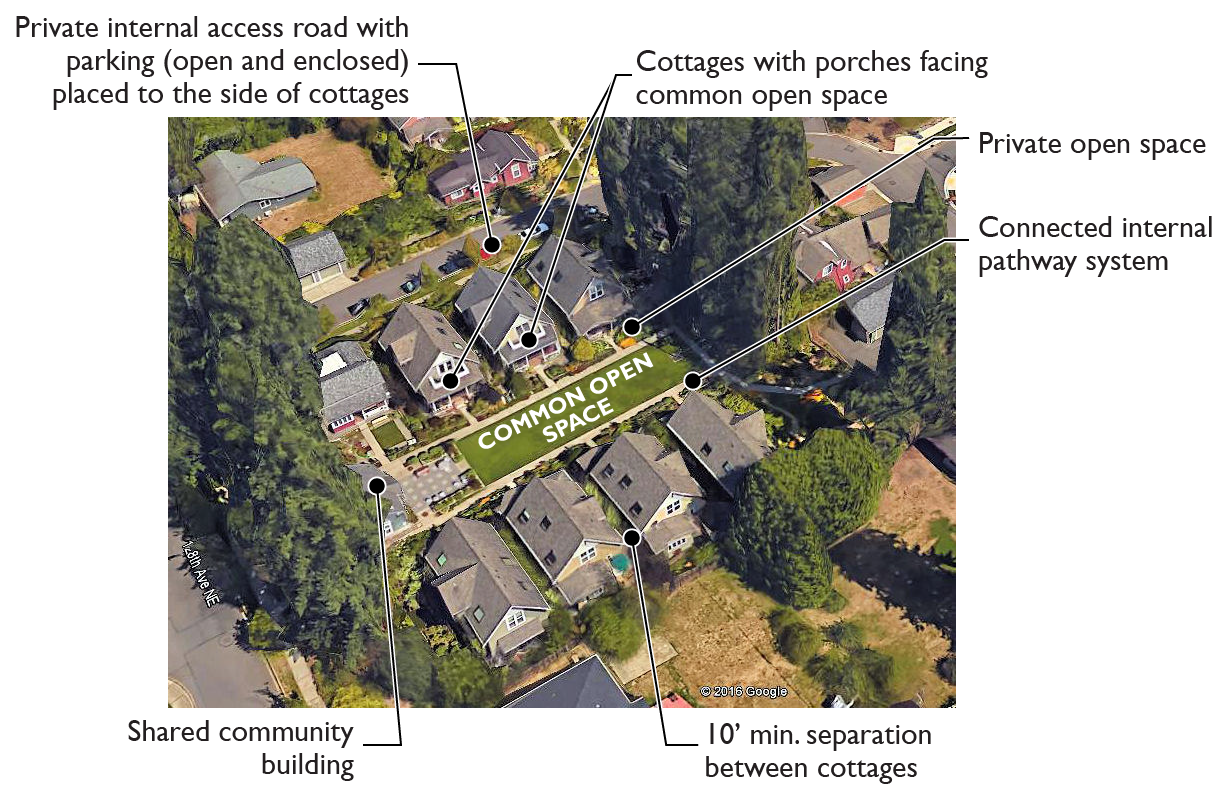
(2) Standards.
(a) Cottage options include ownership, rental, condominium, and subdivision.
(b) Subdivision. Where cottages involve a subdivision, development parameters as determined by the city shall be placed on the final plat or final unit lot subdivision.
(c) Minimum and Maximum Number of Cottages.
(i) A single cottage development shall include a minimum of five dwelling units.
(ii) Five to 12 cottage structures may make up a cluster (a grouping of cottages situated around a common open space or pedestrian circulation network, each with an entry facing the courtyard or pedestrian system).
(d) Maximum Cottage Size. The total floor area for a cottage shall be no greater than 1,200 square feet; provided, the ground floor is not greater than 800 square feet.
(e) Density. For the purposes of complying with the maximum density of the applicable zoning district, each cottage shall be counted as one-half dwelling unit. For example, an existing lot that qualifies for three dwelling units would qualify for six cottages.
(f) Setback Exceptions to Chapter 10.46 WCC.
(i) Cottages built along rear property lines of the parent lot(s) shall maintain a 10-foot minimum setback in the RS and RL zones and a five-foot minimum setback in all other applicable zones.
(ii) The minimum internal setback between cottages is 10 feet, except that two cottages may share a common wall as in a duplex configuration. Within a given development, up to one-half of the cottages may feature the shared wall/duplex configuration.
(g) Site Design and Orientation. Dwellings within a cottage development shall be oriented to promote a sense of community, both within the development and, with respect to the larger community, outside of the cottage project. A cottage development shall not be designed to “turn its back” on the surrounding neighborhood by locating rear yards to face a public street.
(i) One existing single-family dwelling may be incorporated into a cottage housing development of six or more cottages as a residence. Nonconforming residences with respect to architectural standards shall be permitted.
(ii) A cottage housing development may contain one community building that is clearly incidental in use and similar in size and architectural design of cottages. Such community building shall be located on the same site as the cottage housing development and be commonly owned by the residents.
(iii) Cul-de-sacs are not permitted within a cottage development, unless it can be demonstrated that no other configuration is feasible.
(iv) Open Space.
(A) A common open space is required for each cottage cluster. Common open space shall be provided in a centrally located focal area for the development and abut at least 50 percent of the cottages in the development (see open space standards below); direct access to the common open space shall be provided for each cottage by a paved walkway. See also Residential Design Guideline D.3, Residential Open Space Elements.
(B) A minimum of 200 square feet of common open space shall be provided per dwelling unit.
1. Common open space within a development shall be a minimum of 1,000 square feet in size with no dimension less than 15 feet, regardless of the number of dwelling units.
2. Common open space shall meet the requirements of the Residential Design Guidelines, especially Section C.3.2.b, and be improved for passive or active recreational use. Examples may include, but are not limited to, courtyards, noncommercial orchards, landscaped picnic areas or gardens, wildlife viewing areas, etc.
3. Fences are not allowed within any common open space area.
4. Common open space shall be located in a separate tract or tracts and owned in common by all property owners.
See Figures 10.47.090(1)(a) and (1)(b) for examples.
(C) Each cottage unit shall include a minimum of 200 square feet of private open space (in addition to common open space). The private open space shall have no dimension less than 10 feet, be located adjacent to the unit which it serves and feature direct access to the private open space via door. Examples include a semi-private garden space between a dwelling and the common open space. See Figures 10.47.090(1)(a) and (1)(b) for examples.
(D) Surface water management facilities may be included in the open space calculation for meeting minimum requirements, if it can be demonstrated that they are designed so that residents can use the space similar to other open space designations.
(h) Garages.
(i) Private garages are allowed to be attached to or detached from individual cottages if less than 250 square feet in size and accessible by an alley or shared access. Private garages shall match the architectural style of the units and meet the same separation requirements as adjoining units.
(ii) Enclosed parking areas may be grouped into a single structure. Individual garage doors shall be one car width.
(i) Covenants enforced by a homeowners’ association shall be required to include the perpetual maintenance of all common areas and open spaces and preclude the conversion to another use. (Ord. 2024-33 § 3 (Exh. A); Ord. 2019-35 § 6)
10.47.100 Duplex.
All duplexes, where defined in WCC 10.08.055 and where allowed by Chapter 10.10 WCC, District Use Chart, shall meet the following standards when on a lot with a total of five or more dwelling units, unless otherwise regulated within this code:
(1) Purpose. The intent of these standards is to allow for residential infill that is compatible with the character and scale of existing residential neighborhoods without adversely impacting neighbors, the broader neighborhood, and the community as a whole. Furthermore, the purpose of these duplex design standards is:
(a) To enhance the character of the street and neighborhood.
(b) To maintain “eyes on the street” for safety to pedestrians and to create a more welcoming and interesting streetscape.
(c) To deemphasize garages and driveways as major visual elements along the street.
(d) To provide usable open space for residents.
(2) Standards.
(a) Architectural Design. See Residential Design Guidelines Section E: Building Design.
(b) Minimum Usable Open Space. Duplexes shall include usable open space for each dwelling unit:
(i) Each unit shall include a contiguous open space with a minimum dimension of 15 feet on all sides. The director will allow a reduced minimum dimension of 10 feet on all sides provided multiple usable open spaces are integrated such as upper level decks or balconies.
(ii) The combined open spaces shall be equivalent to 10 percent (minimum) of the duplex lot area. For example, an 8,000-square-foot lot would require a usable open spaces of at least 800 square feet (e.g., 20 feet by 20 feet (400 square feet) for each unit). Unenclosed ground-level porches and patio areas and upper floor decks may be included in the open space calculations.
(iii) Street setbacks may be used to meet this standard provided they are defined with a fence meeting the standards of WCC 10.48.130.
(iv) Drive aisles shall not count in the calculations for usable open space.
(v) Additions shall not create or increase any nonconformity with this standard.
Figure 10.47.100
Example of integrating a duplex’s minimum usable open space into the street setback.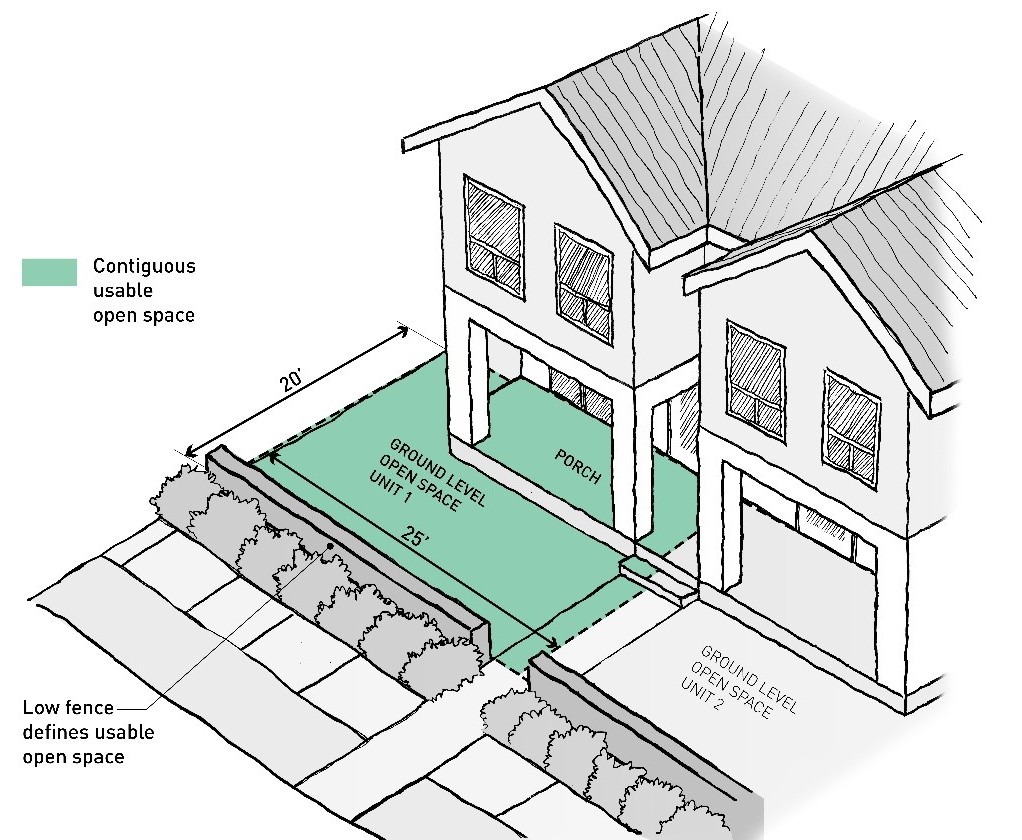
(Ord. 2024-33 § 3 (Exh. A); Ord. 2019-35 § 6)
10.47.110 Patio homes.
Repealed by Ord. 2024-33. (Ord. 2019-35 § 6)
10.47.120 Courtyard.
All courtyard developments, where defined in WCC 10.08.055 and where allowed by Chapter 10.10 WCC, District Use Chart, are subject to compliance with the Residential Design Guidelines and shall meet the following standards when on a lot with a total of five or more dwelling units, unless otherwise regulated within this code:
(1) Purpose.
(a) To provide housing types that are responsive to changing household demographics (e.g., retirees, small families, young professionals).
(b) To provide opportunities for more affordable housing within single-family neighborhoods.
(c) To encourage creation of functional usable open space in a pleasant setting.
(d) To promote neighborhood interaction and safety through design.
(e) To ensure compatibility with neighboring uses.
(f) To provide opportunities for infill development consistent with goals of the Wenatchee urban area comprehensive plan.
Figure 10.47.120
Courtyard housing development examples.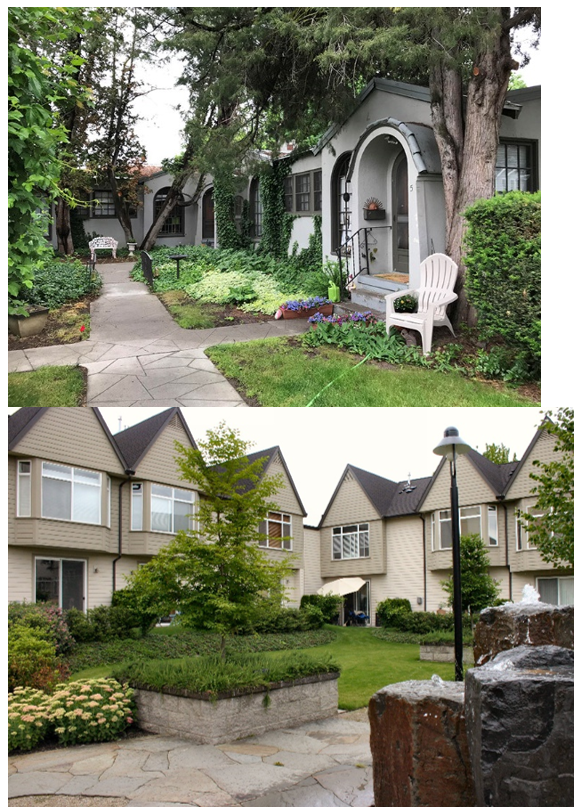
(2) Standards.
(a) Courtyard development options include ownership, rental, condominium, and subdivision.
(b) Subdivision. Where a courtyard development involves a subdivision, development parameters, as determined by the city, may be placed on the final plat or final unit lot subdivision.
(c) Minimum and Maximum Number of Dwelling Units. A single courtyard development shall include a minimum of five dwelling units, up to a maximum of 24 units. The city may allow development of more than 24 dwelling units if all of the purposes stated above are achieved.
(d) Density. The maximum density shall be as described in WCC 10.46.020, except that dwelling units under 1,000 square feet (excluding unenclosed front porches) may be counted as three-quarters of a unit.
(e) Setback Exceptions to Chapter 10.46 WCC.
(i) Courtyards built along rear property lines of adjacent properties (not in the development) shall maintain 10-foot minimum setbacks in the RS and RL zones and five-foot minimum setbacks in all other applicable zones.
(ii) There is no minimum internal setback between units within a courtyard development.
(f) Site Design and Orientation. Dwellings within a courtyard development shall be oriented to promote a sense of community, both within the development, and with respect to the larger community, outside of the courtyard project.
(g) Open Space.
(i) A common open space is required for each courtyard cluster. Common open space shall be provided in a centrally located focal area for the development and abut at least 50 percent of the courtyards in the development (see open space standards below); direct access to the common open space shall be provided for each courtyard by a paved walkway.
(ii) A minimum of 200 square feet of common open space shall be provided per dwelling unit.
(A) Common open space within a development shall be a minimum of 800 square feet in size with no dimension less than 15 feet, regardless of the number of dwelling units.
(B) Common open space shall meet the requirements of the Residential Design Guidelines, especially Section C.3.2.b, and be improved for passive or active recreational use. Examples may include, but are not limited to, courtyards, orchards, landscaped picnic areas or gardens.
(C) Fences are not allowed within any common open space area.
(D) Common open space shall be located in a separate tract or tracts and owned in common by all property owners.
(E) Setbacks, porches and other measures required in Residential Design Guideline C.1.1 shall not be counted as common open space.
(iii) Surface water management facilities may be included in the open space calculation for meeting minimum requirements, if it can be demonstrated that they are designed so that residents can use the space similar to other open space designations.
(h) Garages.
(i) Private garages are allowed to be attached to or detached from individual courtyard units if less than 250 square feet in size and accessible by an alley or shared private lane. Private garages shall match the architectural style of the courtyard units.
(ii) Enclosed parking areas may be grouped together within one or more structures. Individual garage doors shall be one car width.
(i) Covenants enforced by a homeowners’ association shall be required to include the perpetual maintenance of all common areas and open spaces and preclude the conversion to another use. (Ord. 2024-33 § 3 (Exh. A); Ord. 2020-35 § 3 (Exh. A); Ord. 2019-35 § 6)
10.47.130 Townhouse.
All townhouses, as defined in WCC 10.08.055 and where allowed by Chapter 10.10 WCC, District Use Chart, are subject to compliance with the Residential Design Guidelines and shall meet the following standards when on a lot with a total of five or more dwelling units, unless otherwise regulated within this code:
(1) Purpose.
(a) To provide housing types that are responsive to changing household demographics (e.g., retirees, small families, young professionals).
(b) To encourage creation of functional usable open space in residential communities.
(c) To enhance the streetscape and promote neighborhood interaction and safety through design.
(d) To ensure compatibility with neighboring uses.
(e) To enhance design character and livability of townhouse developments.
(f) To provide opportunities for infill development consistent with goals of the Wenatchee urban area comprehensive plan.
(2) Standards.
(a) Setback Exceptions to Chapter 10.46 WCC.
(i) Townhouses built along rear property lines of adjacent properties shall maintain 10-foot minimum setbacks in the RS and RL zones and five-foot minimum setbacks in all other applicable zones.
(ii) The minimum internal setback between townhouse buildings built around and facing a pathway is 15 feet between the facades of each building.
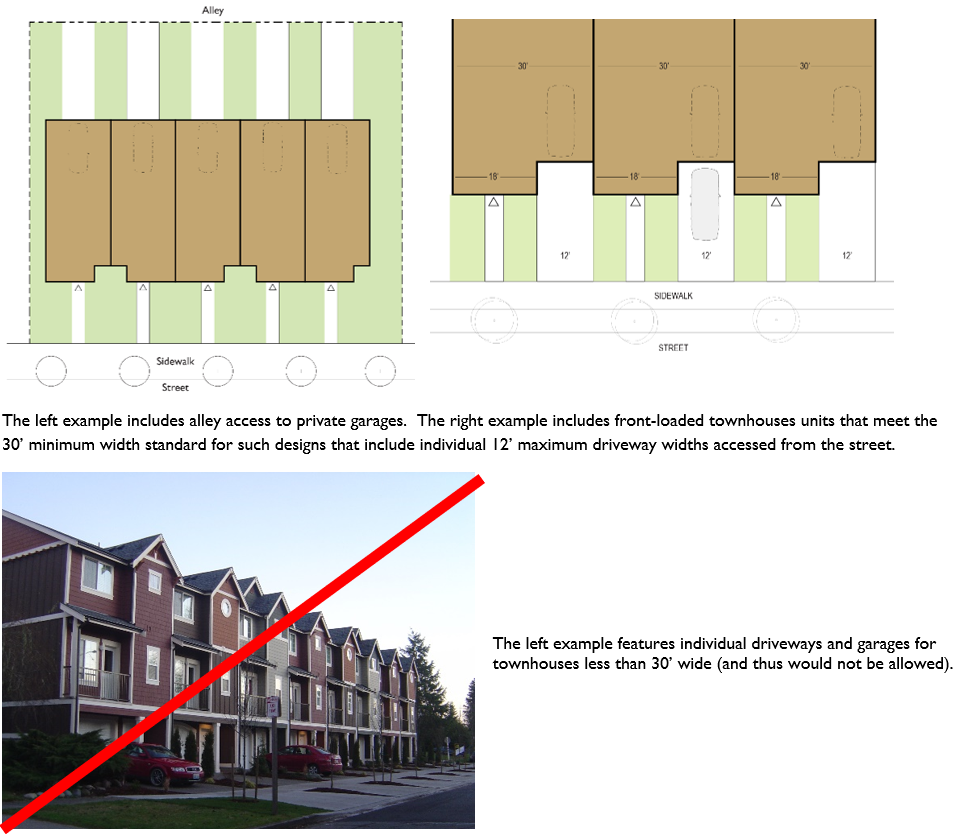
(b) Usable Open Space. Townhouse dwellings shall provide open space at least equal to 10 percent of the gross floor area. The required open space may be provided by one or more of the following:
(i) Private ground-level open space that is directly adjacent and accessible to dwelling units. Such space shall have minimum dimensions of at least 12 feet on all sides and be configured to accommodate human activity such as outdoor eating, gardening, toddler play, etc. Street setbacks from private lanes or drives may be used to meet this standard, provided they are defined with a fence meeting standards of WCC 10.48.130.
(ii) Balconies, roof decks or porches.
|
|
|
|
The lower left example includes usable open space in the front yard. The lower right example includes an upper level deck the full width of the unit. The right example uses a balcony that is placed over the garage driveway. |
|
|
|
|
(Ord. 2024-33 § 3 (Exh. A); Ord. 2020-35 § 3 (Exh. A); Ord. 2019-35 §§ 6, 9)
10.47.140 Live-work.
All live-work dwellings, where defined in WCC 10.08.095 and where allowed by Chapter 10.10 WCC, District Use Chart, are subject to compliance with the Residential Design Guidelines and shall meet the following standards unless otherwise regulated within this code:
A live-work dwelling is a dwelling unit designed to accommodate a small commercial enterprise on the ground floor and a residential unit above and/or behind. A live-work dwelling may be designed as any type of household living dwelling unit. All live-work dwellings, where allowed by Chapter 10.10 WCC, District Use Chart, shall meet the following standards unless otherwise regulated within this code:
(1) Purpose. To allow for the opportunity to combine live/work functions into one dwelling.
(2) Standards.
(a) Permitted nonresidential uses may be those that are permitted in the applicable zone or overlay designation as established by Chapter 10.10 WCC, District Use Chart.
(b) See standards in other subsections of Chapters 10.46 and 10.47 WCC as well as the Residential Design Guidelines for the applicable dwelling type the live-work use resides in.
(c) The nonresidential use may occupy up to 50 percent of the gross floor area of the live-work dwelling.
(d) The ground floor shall be designed to accommodate nonresidential uses. This includes an area along the building frontage with:
(i) Minimum floor to ceiling height: 13 feet.
(ii) A ground floor interior room facing a public entrance suitable for business uses at least 250 square feet in floor area.
(e) The residential use and the nonresidential use are subject to the provisions of Chapter 10.60 WCC. Exception: Where nonresidential net floor area is less than 1,000 square feet and where on-street parking is available along the site’s frontage, uses that require less than four spaces per 1,000 square feet of net floor area per WCC 10.60.080 are exempt from additional off-street parking spaces. (Ord. 2024-33 § 3 (Exh. A); Ord. 2019-35 § 6)
10.47.150 Multifamily.
All multifamily dwellings, as defined in WCC 10.08.055, and where allowed by Chapter 10.10 WCC, District Use Chart, are subject to compliance with the Residential Design Guidelines and shall meet the following standards when on a lot with a total of five or more dwelling units, unless otherwise regulated within this code. Exception: Courtyard (see WCC 10.47.120) and townhouses (see WCC 10.47.130) are exempt from the standards herein.
(1) Purpose.
(a) To provide housing types that are responsive to changing household demographics (e.g., retirees, small families, young professionals).
(b) To provide opportunities for more affordable housing close to transit, employment and services.
(c) To ensure compatibility with neighboring uses.
(d) To provide opportunities for infill development consistent with goals of the Wenatchee urban area comprehensive plan.
Figure 10.47.150(1)
Multifamily development examples.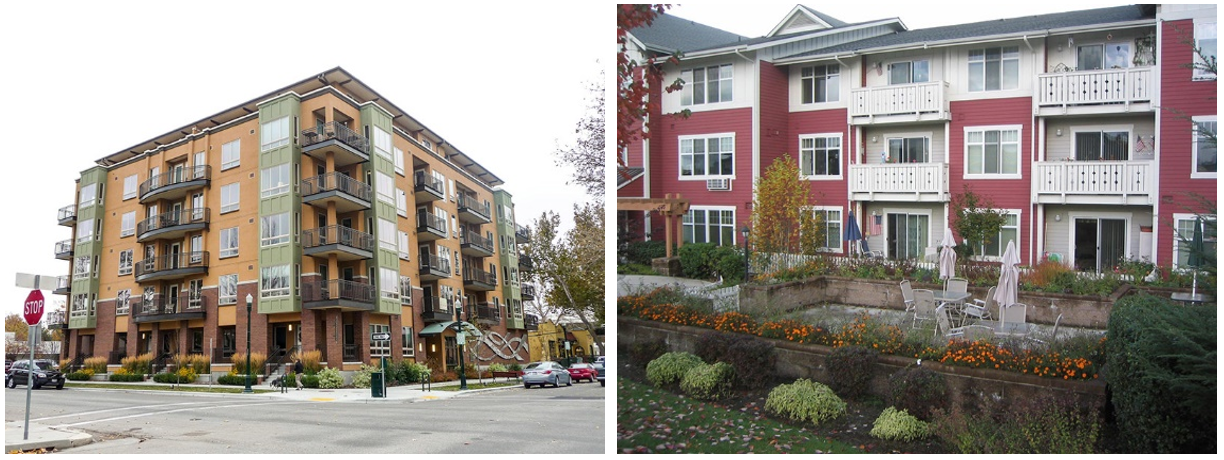
(2) Standards.
(a) Multifamily housing development options include ownership, rental, and condominium.
(b) Setback Exceptions to Chapter 10.46 WCC.
(i) Multifamily development built along rear property lines of adjacent properties (not in the development) shall maintain 10-foot minimum setbacks in the RS and RL zones and five-foot minimum setbacks in all other applicable zones unless a smaller minimum is established in this title.
(ii) If more than one multifamily building is built on a single lot, building faces with windows facing into opposing/adjacent residential units shall be at least 20 feet apart.
Figure 10.47.150(2)
Multifamily development examples.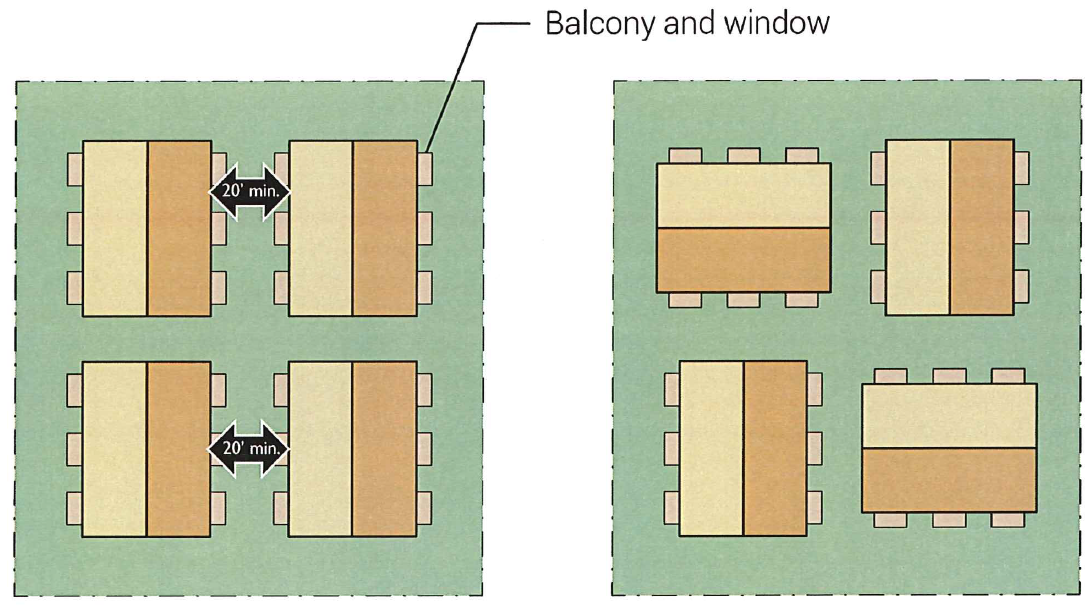
The buildings in the left example, where units and balconies face each other, shall be placed at least 20 feet apart. The configuration of buildings on the right, where units face the side of other buildings and thus feature less privacy impacts, are not subject to the 20-foot setback requirement.
(c) Open Space.
(i) Amount of Required Residential Open Space. All new multifamily uses shall either provide on-site open space of 100 square feet per dwelling unit or 10 percent of residential unit floor area (excluding hallways and common areas) that provides functional leisure or recreational activities. (The lesser amount of the two calculations is acceptable.) The open space may be in the form of common open space, balconies, roof decks, indoor recreation spaces or similar features provided they meet the requirements of the Residential Design Guidelines Section C.3. Required setback areas shall count as part of the required open space requirement if they meet the requirements in the Residential Design Guidelines.
(ii) Surface water management facilities may be included in the open space calculation for meeting minimum requirements, if it can be demonstrated that they are designed so that residents can use the space similar to other open space designations.
(d) Garages.
(i) Private garages are allowed to be attached to or detached from individual multifamily units if less than 250 square feet in size and accessible by an alley or shared driveway. Private garages shall match the architectural style of the multifamily units.
(ii) Enclosed parking areas are encouraged to be clustered, with no more than three parking spaces together within one structure not greater than 800 square feet. Individual garage doors shall be one car width.
(e) General Storage. Storage of personal property and materials, of residents as well as managers and owners of a development, shall be located outside of required street setback areas, and it shall be entirely within an enclosed building or screened from view of the surrounding properties with a sight-obscuring fence and landscaping. Developments for which WCC 10.48.320 applies shall also meet those standards.
(f) Bicycle Facilities. In multi-story multifamily buildings where some units are not ground related, provide at least one secure bicycle storage space for each unit. The storage space may be within a structured parking area, special structure or within the dwelling unit, if approved by the director. (Ord. 2024-33 § 3 (Exh. A); Ord. 2023-09 § 3 (Exh. A); Ord. 2020-35 § 3 (Exh. A); Ord. 2019-35 §§ 6, 9)
10.47.160 Mixed use building.
All mixed use buildings, where defined in WCC 10.08.100 and where allowed by Chapter 10.10 WCC, District Use Chart, shall meet standards applicable to the specific mix of uses integrated into the development or building. These developments shall be subject to standards including, but not limited to, the following:
(1) District development standards of Chapter 10.46 WCC.
(2) Other applicable development standards associated with commercial development within this title.
(3) Multifamily development standards at WCC 10.47.150. (Ord. 2023-09 § 3 (Exh. A); Ord. 2019-35 § 6)
10.47.170 Alley access and improvements.
Repealed by Ord. 2024-33. (Ord. 2019-35 § 6)
10.47.180 Manufactured home communities.
Manufactured home communities use permissions are provided by Chapter 10.10 WCC, District Use Chart. Manufactured home communities are subject to the following standards unless otherwise regulated within this code:
(1) Purpose.
(a) To provide housing types that are responsive to changing household demographics (e.g., retirees, small families, young professionals).
(b) To provide opportunities for more affordable housing within single-family neighborhoods.
(c) To encourage creation of functional usable open space in residential communities.
(d) To promote neighborhood interaction and safety through design.
(e) To ensure compatibility with neighboring uses.
(f) To provide opportunities for infill development consistent with goals of the Wenatchee urban area comprehensive plan.
(2) Standards.
(a) Manufactured home community options include ownership, rental, condominium, and subdivision.
(b) Manufactured homes placed in the manufactured home community shall meet the definition of both “manufactured home” and “manufactured home, designated” found in WCC 10.08.100 and the standards in WCC 10.47.020 in addition to the standards in this section.
(c) Subdivision. Where a manufactured home community involves a subdivision, development parameters as determined by the city shall be placed on the final plat or final unit lot subdivision. Where manufactured home communities involve the lease of various spaces, the layout shall be placed on a binding site plan meeting the standards in WCC Title 11.
(d) Minimum Size of Development and Maximum Size of Cluster.
(i) A single manufactured home community shall be at least two acres in size.
(ii) Up to 12 units may make up a cluster (a grouping of units situated around a common open space or pedestrian circulation network, each with an entry facing the courtyard or pedestrian system).
(e) Maximum Floor Area. The total floor area for a unit in a manufactured home community shall be no larger than 1,500 square feet.
(f) Density. The manufactured home community shall comply with the density of the applicable zoning district.
(g) Setbacks.
(i) Units placed along streets are subject to the applicable street setbacks in Chapter 10.46 WCC.
(ii) Units placed adjacent to side property lines are subject to the applicable side setback.
(iii) Units placed along rear property lines of parent lot(s) shall maintain 10-foot minimum setbacks in the RS and RL zones and five-foot minimum setbacks in all other applicable zones.
(iv) The minimum internal setback between manufactured homes is 10 feet. This includes carports, roofs, decks, etc.
(h) Site Design and Orientation. Dwellings within a manufactured home community shall be oriented to promote a sense of community, both within the development, and with respect to the larger community, outside of the project. The development shall not be designed to “turn its back” on the surrounding neighborhood by locating rear yards to face a public street.
(i) Clear and obvious pedestrian access between the sidewalk (or the street if there is no sidewalk) and the building entry is required for new manufactured homes.
(ii) All new manufactured homes adjacent to a street shall meet the Residential Design Guidelines, especially Sections C.1 (Ground related units facing streets, common pathways, or common open space), C.2.1 (Pedestrian connectivity within multi-unit residential development with more than one building) and E.5.1 (Building entrances: configuration and details).
(iii) Common open space shall be provided in a centrally located focal area for the development and abut at least 50 percent of the units in the development (see open space standards below); direct access to the common open space shall be provided for each unit by a paved walkway. See also Residential Design Guideline Section D.3, Residential open space elements.
(iv) One existing single-family dwelling may be incorporated into a manufactured home community of six or more units as a residence. Nonconforming residences with respect to architectural standards shall be permitted.
(v) A manufactured home community may contain one community building that is clearly incidental in use and similar in size and architectural design of the units. Such community building shall be located on the same site as the development and be commonly owned by the residents.
(vi) Cul-de-sacs are not permitted within a manufactured home community, unless it can be demonstrated that no other configuration is feasible.
(i) Building Design and Orientation. See Section E in the Residential Design Guidelines.
(j) Open Space.
(i) A common open space is required for each cluster of units.
(ii) A minimum of 200 square feet of common open space shall be provided per dwelling unit.
(A) Common open space within a development shall be a minimum of 1,000 square feet in size with no dimension less than 15 feet, regardless of the number of dwelling units.
(B) Common open space shall meet the requirements of the Residential Design Guidelines, especially Section C.3.2.b, and be improved for passive or active recreational use. Examples may include, but are not limited to, courtyards, noncommercial orchards, landscaped picnic areas or gardens, wildlife viewing areas, etc.
(C) Fences are not allowed within any common open space area.
(D) Common open space shall be located in a separate tract or tracts and owned in common by all property owners.
(E) See Figures 10.47.090(1)(a) and (b) for examples.
(iii) Each unit shall include a minimum of 200 square feet of private open space (in addition to common open space). The private open space shall have no dimension less than 10 feet, be located adjacent to the unit which it serves and feature direct access to the private open space via door. Examples include a semi-private garden space between a dwelling and the common open space. See Figures 10.47.090(1)(a) and (b) for examples.
(iv) Surface water management facilities may be included in the open space calculation for meeting minimum requirements, if it can be demonstrated that they are designed so that residents can use the space similar to other open space designations.
(k) Access, Driveways, Parking, and Garages.
(i) At least two parking spaces per dwelling unit or space for a dwelling unit are required to be located on the site following the standards in Chapter 10.60 WCC and the standards below.
(ii) Units adjacent to a street are subject to applicable driveway and garage standards for single-family dwellings in WCC 10.47.050.
(iii) Parking areas shall be located to the side or rear of unit clusters (not between the units and the street front unless no other configuration is feasible, as determined by the director). Landscaping in the form of hedges or architectural barriers is required to screen surface parking lots for neighboring properties and common open spaces.
(iv) Private garages are allowed to be attached to or detached from individual units if less than 250 square feet in size and accessible by an alley or shared access. Private garages shall match the architectural style of the units and meet the same separation requirements as adjoining units.
(v) Enclosed parking areas may be grouped into a single structure. Individual garage doors shall be one car width.
(vi) Unless a higher classification of road is required per public works preapproved plans or by the city engineer to provide for consistency with the Wenatchee urban area plan, internal access and circulation shall meet the requirements of, Fire Apparatus Access Road, of the most current edition of the International Fire Code, as amended. Where a standard residential subdivision or binding site plan is proposed associated with these developments, the standards provided in WCC 11.20.020, Streets, shall also apply.
(l) Where parking areas are clustered in shared arrangements, such parking areas and access lanes are subject to citywide fire-safety and emergency access standards.
(m) Landscaping. Manufactured home communities shall adhere to the landscape and screening chapter, Chapter 10.62 WCC. See also Residential Design Guidelines Section D.1.
(n) Covenants enforced by a homeowner’s association shall be required to include the perpetual maintenance of all common areas, open spaces, and separation between units and accessory structures on adjoining lots/pads; and preclude the conversion to another use. (Ord. 2019-35 § 6)



