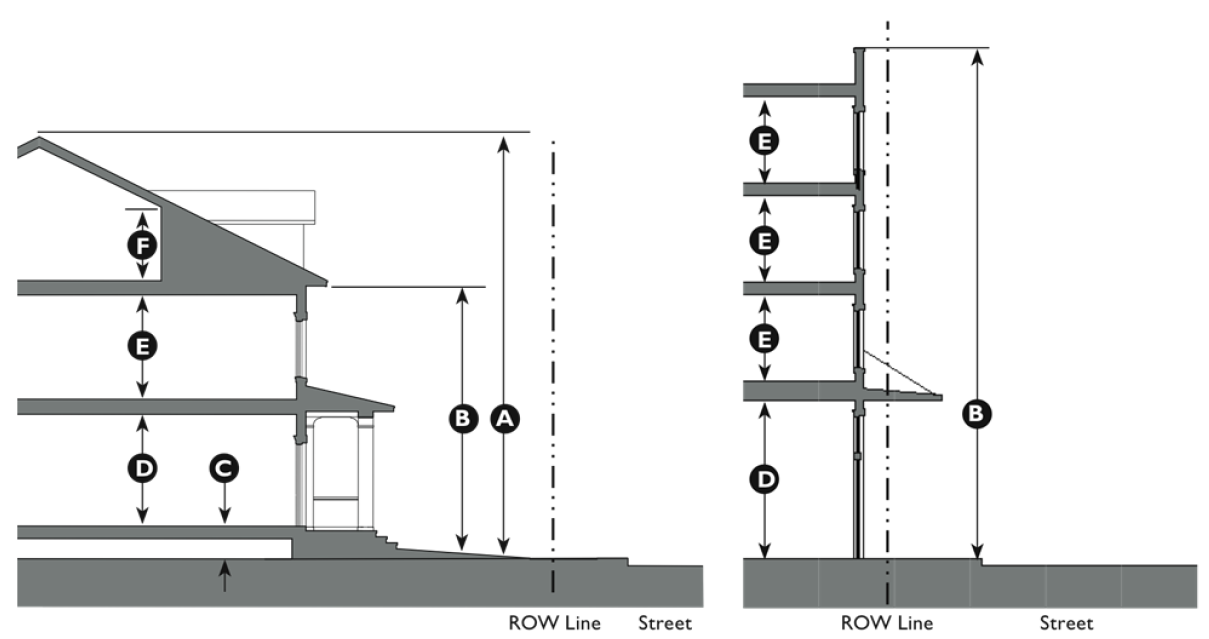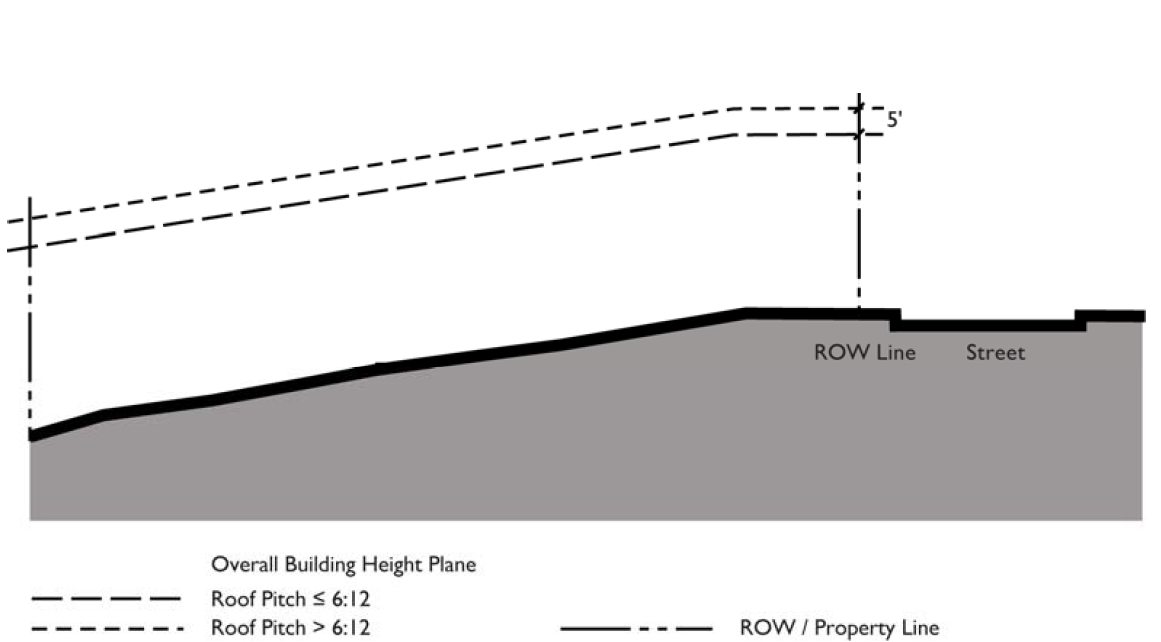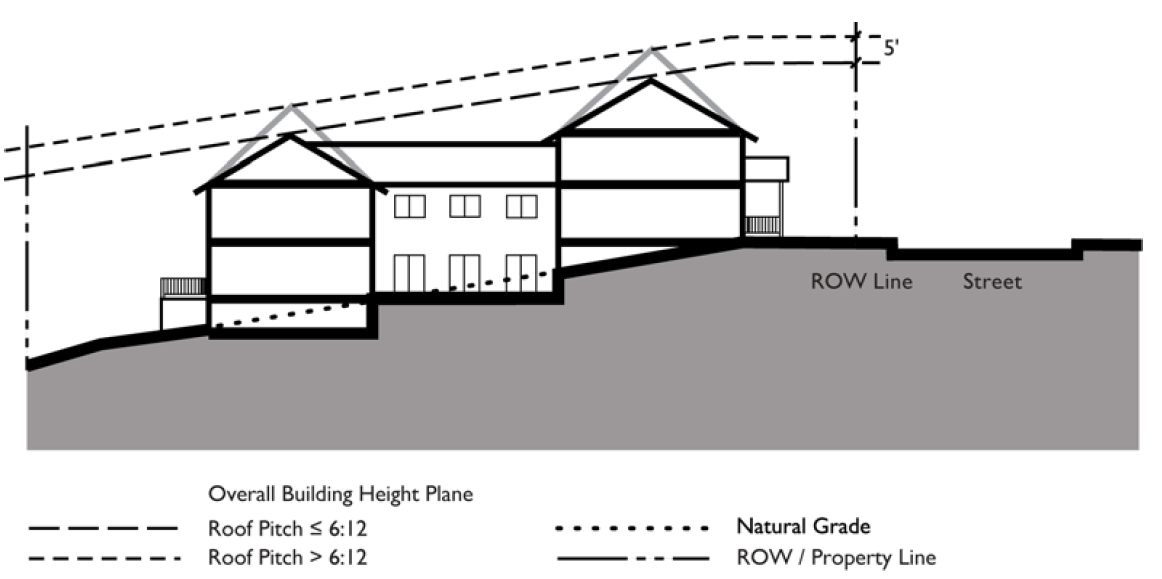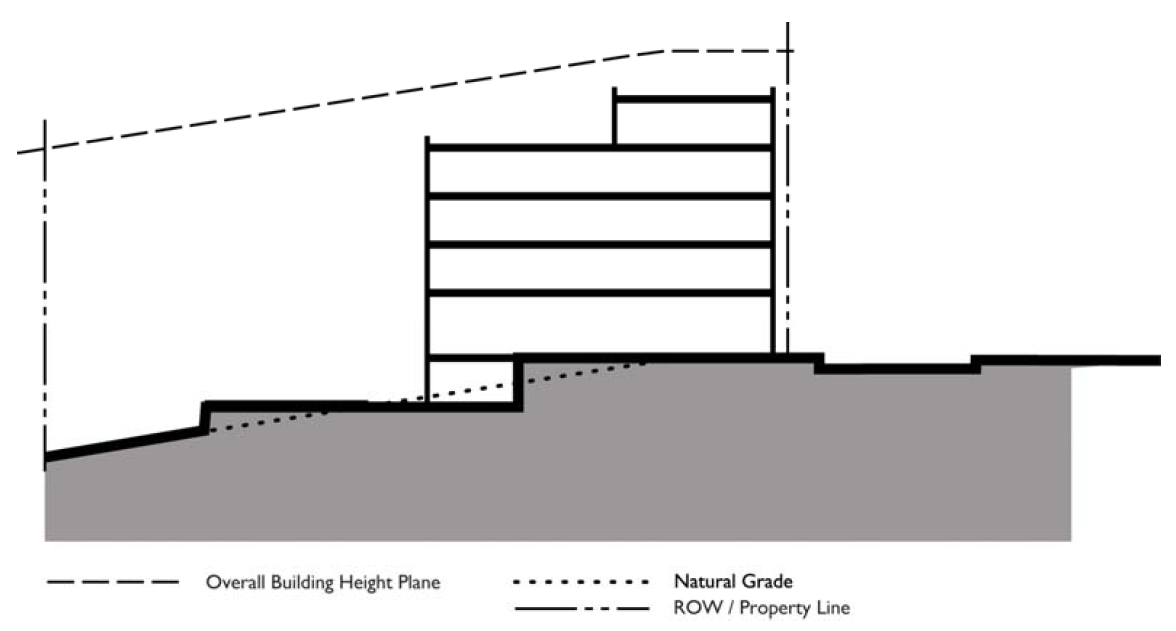Division 10-50.30:
Building Height
Sections:
10-50.30.010 Purpose
10-50.30.020 Applicability
10-50.30.030 How Building Height Is Measured
10-50.30.010 Purpose
This division sets forth the standards for determining how building height shall be measured and other height related standards to ensure that new development reinforces the highly valued character and scale of Flagstaff’s existing neighborhoods and downtown. These standards shall be used in combination with the standards established in Chapter 10-40, Specific to Zones.
10-50.30.020 Applicability
The standards found within this division shall apply to all development in the City of Flagstaff.
10-50.30.030 How Building Height Is Measured
This section provides the methodology used to measure the height of a building in terms of number of feet above grade and the number of floors. The methodology applies to primary and accessory buildings and structures. The maximum height of a building or structure is established in Chapter 10-40, Specific to Zones, and Section 10-40.60.020, Accessory Buildings and Structures.
A. Applicable to All Zones.
1. Building Height Plane.
a. The building height plane defines the maximum height that a building may be built. The building height plane follows the natural grade of the site and shall be measured as follows:
(1) Shall be an imaginary plane parallel to the natural grade;
(2) Shall be measured vertically at the maximum height allowed in the zone as established in Chapter 10-40, Specific to Zones, and Section 10-40.60.020, Accessory Buildings and Structures; and
(3) Applicants shall be responsible for compliance with the height requirements of this division and verification of the field accuracy of contour data.
b. Primary buildings with a roof pitch greater than 6:12 shall be allowed an additional five feet above the maximum building height in the zone. Accessory buildings and structures regardless of roof pitch shall not be allowed any additional building height.
2. Overall Building Height.
a. Overall building height shall be measured vertically from the natural grade or finished grade adjacent to the building exterior to the highest point of any roof element, including the top of a parapet, the top of a mansard roof, or the highest point of the highest pitched roof, whichever yields the greatest height.
b. Overall building height shall not exceed the building height plane, described in subsection (A)(1) of this section, except as follows:
(1) The following elements attached to a building shall be excluded from the height measurement with the limitation that the total area covered by such elements shall not exceed 20 percent of the roof area of the building:
(a) Chimneys;
(b) Stair and elevator towers;
(c) Mechanical equipment; and
(d) Steeples, towers and other unoccupied architectural features; provided, that such features may extend a maximum of 20 percent above the building height plane allowed for the zone.
(2) The following elements attached to a building shall be excluded from the height measurement with no limitations on the roof area covered by such elements:
(a) Flagpoles; and
(b) Solar collectors.
(3) The height of flagpoles shall be limited to the allowable building height of the zone in which it is located. (Refer to the Building Form Standards tables in Chapter 10-40, Specific to Zones.)
|
|
||
|
Figure 10-50.30.030A. Building height plane for an undeveloped site (not drawn to scale). |
||
|
|
||
|
Figure 10-50.30.030B. Pitched roof building height measurements (not drawn to scale). |
||
|
|
||
|
Figure 10-50.30.030C. Flat roof building height measurements (not drawn to scale). |
3. Crawl Spaces.
a. Unfinished crawl spaces shall be included in the height calculation.
b. Unfinished crawl spaces taller than three feet shall be screened with landscaping from view of public streets or thoroughfares.
c. Unfinished crawl spaces shall not exceed five feet in height measured from the exterior finished grade to the finished floor of the floor above.
4. Basements/Basement Garages. Exterior walls of basements or basement garages visible from a street shall not exceed nine feet in height measured from the exterior finished grade to the finished floor of the floor above.
B. Applicable to Transect Zones. Transect zones use several methods to determine the building height in addition to overall building height, including measuring to the eave or parapet and the maximum number of stories. These standards work together to help ensure that development is consistent with the character and scale within the City.
1. Overall Building Height. See subsection (A)(2) of this section.
2. Height to Eave/Parapet. Building height to eave/parapet shall be measured from the eave or top of parapet to natural grade or finished grade at the lowest point adjacent to the building exterior, whichever yields the greatest height.
3. Maximum Number of Stories. In the transect zones, building height is also regulated by the number of floors allowed in a building. The maximum number of stories allowed in a building is established in Division 10-40.40, Transect Zones. The following methodology shall be used to determine the number of floors in a building.
a. A story or floor shall meet the following height standards. The standards in this section work in combination with those established in Division 10-40.40, Transect Zones. See Table 10-50.30.030.A, Maximum Height of a Floor for standards for uses in all transect zones.
b. The maximum height of a floor is set in Table 10-50.30.030.A, Maximum Height of a Floor – Transect Zones. Floors that exceed the maximum heights established in Table 10-50.30.030.A shall be counted as two floors.
c. Unfinished attics shall not count as a story.
d. Finished attics with a knee wall maximum height of three feet and a finished floor to finished ceiling maximum height of nine feet shall for the purposes of calculating height count as one-half story. Finished attics with a knee wall less than three feet or a finished floor to finished ceiling height of greater than nine feet shall count as a full story.
e. Basements with an exterior exposed wall greater than three feet shall count as a floor. Height of the exterior wall shall be measured from natural grade or finished grade to finished floor of the floor above.
|
|
Nonresidential, except Civic Uses |
Multifamily Residential |
Single-Family Residential2 |
|---|---|---|---|
|
Single Story |
20' max. |
16' max. |
14' max. |
|
Multi-story Buildings |
|||
|
Ground Floor |
16' max. |
16' max. |
14' max. |
|
All Other Floors |
12' max. |
12' max. |
14' max. |
|
1All heights are measured finished floor to highest point of the finished ceiling. |
|||
|
2This standard does not apply in T2, T3N.1, T3N.2, T4N.1 or T4N.2 where single-family building types are permitted. |
|||
Figure 10-50.30.030D. Transect Zone Building Height Measurements (not drawn to scale).
|
Key |
|||||
|---|---|---|---|---|---|
|
A |
Overall Building Height |
B |
Height to Eave/Parapet |
C |
Crawl Space |
|
D |
Ground Floor |
E |
Other Floors |
F |
Knee Wall |
(Ord. 2016-07, Amended, 2/16/2016)





